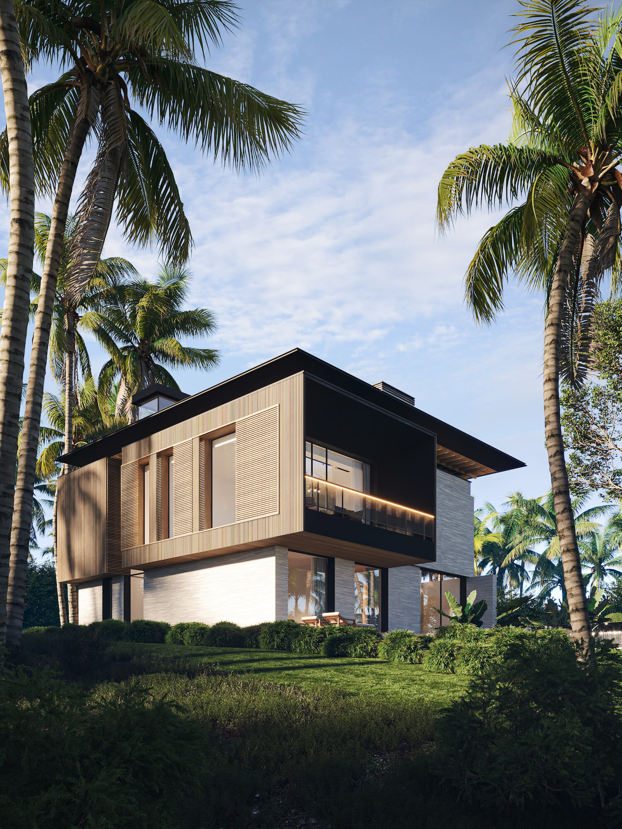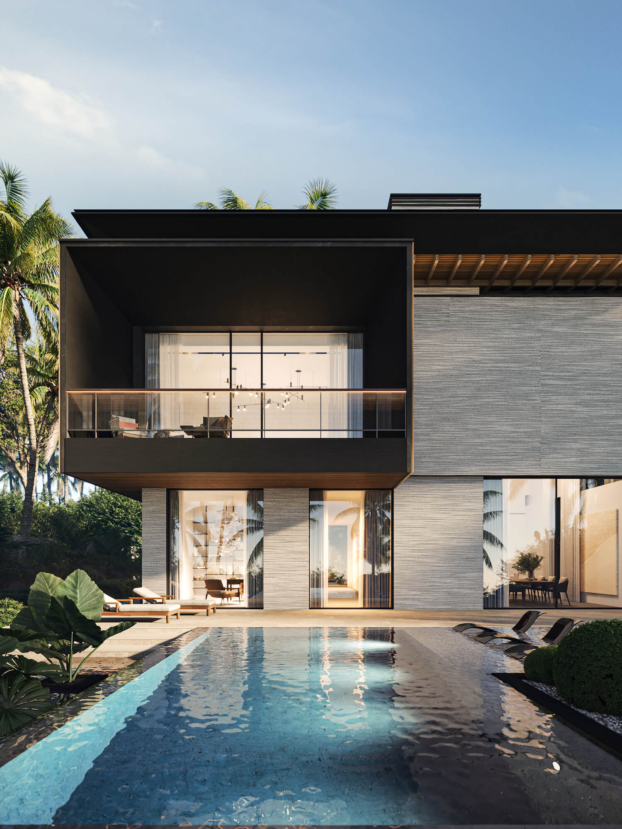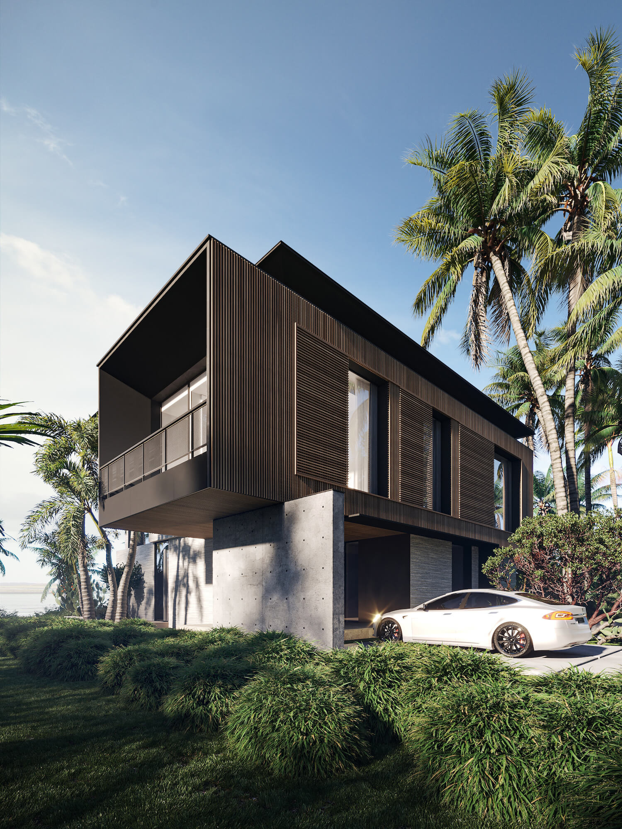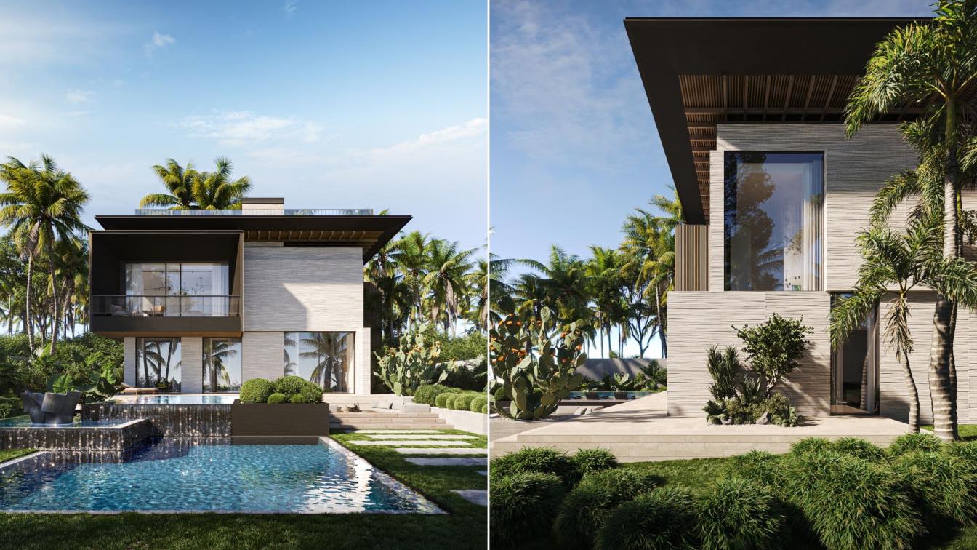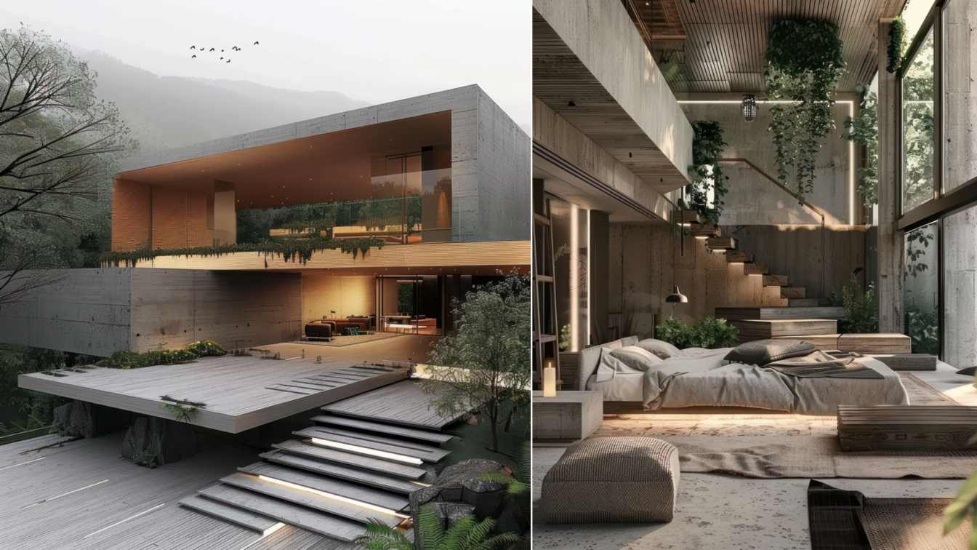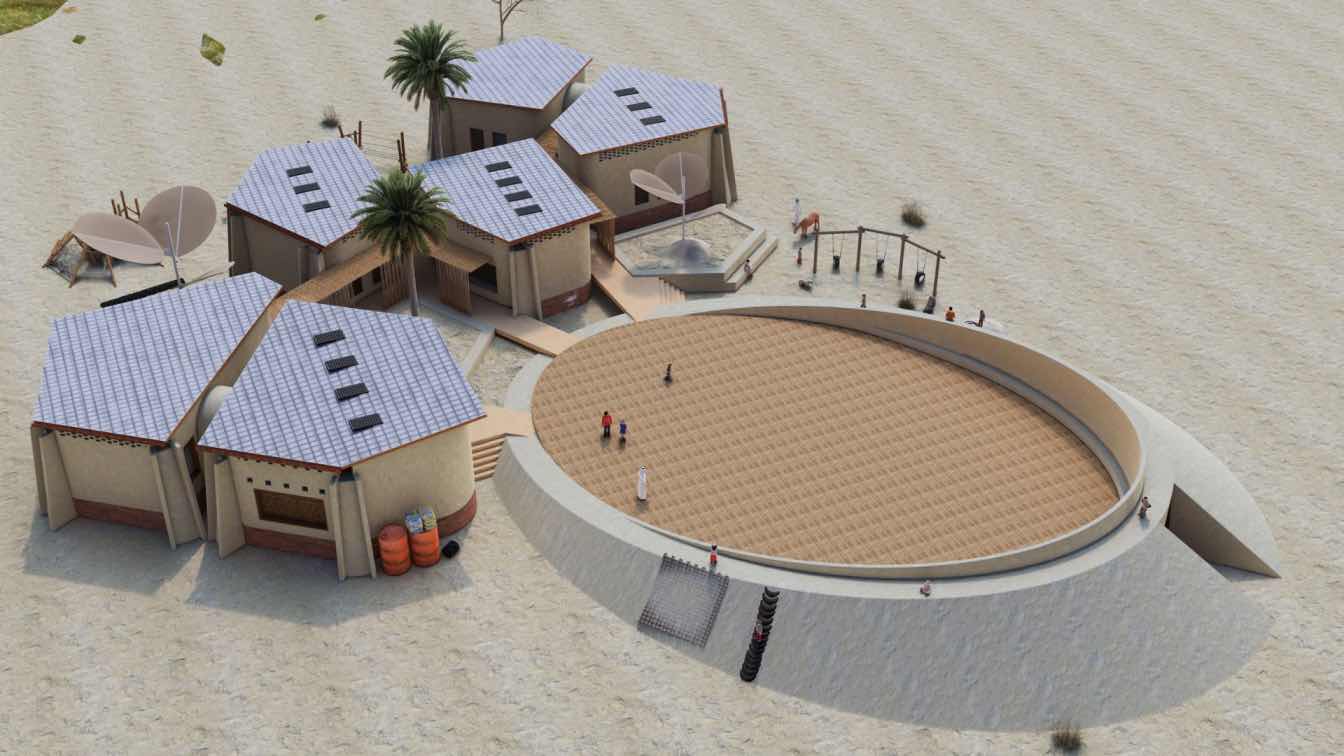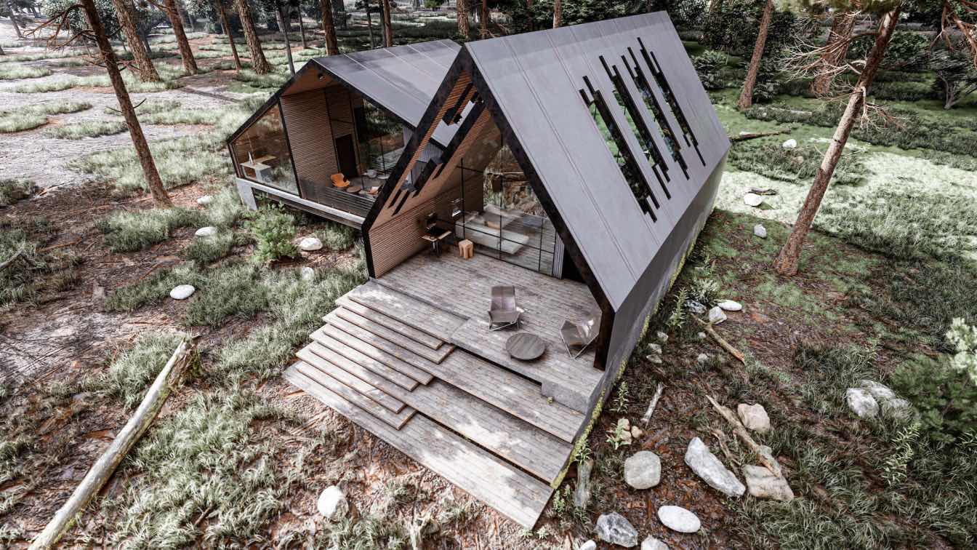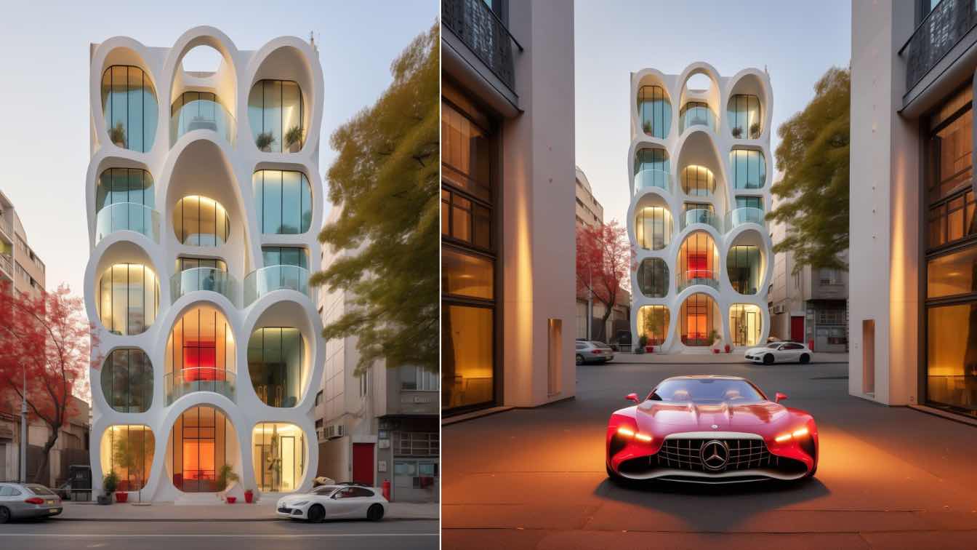The new project of the international architectural bureau Kerimov Architects is a 350 sq. m private residence in the northern part of Dubai, overlooking the Persian Gulf.
The functional program is made as follows: the first floor is given over to public premises (living room, kitchen, and dining room), and the second floor is more private – there are bedrooms and an office. This division can also be seen in the choice of material: the main volume of the house is made of stone; the second floor is finished with a mesh structure of wood. The windows have sliding shutters with slats perpendicular to the slats of the façade to set a balanced rhythm.


