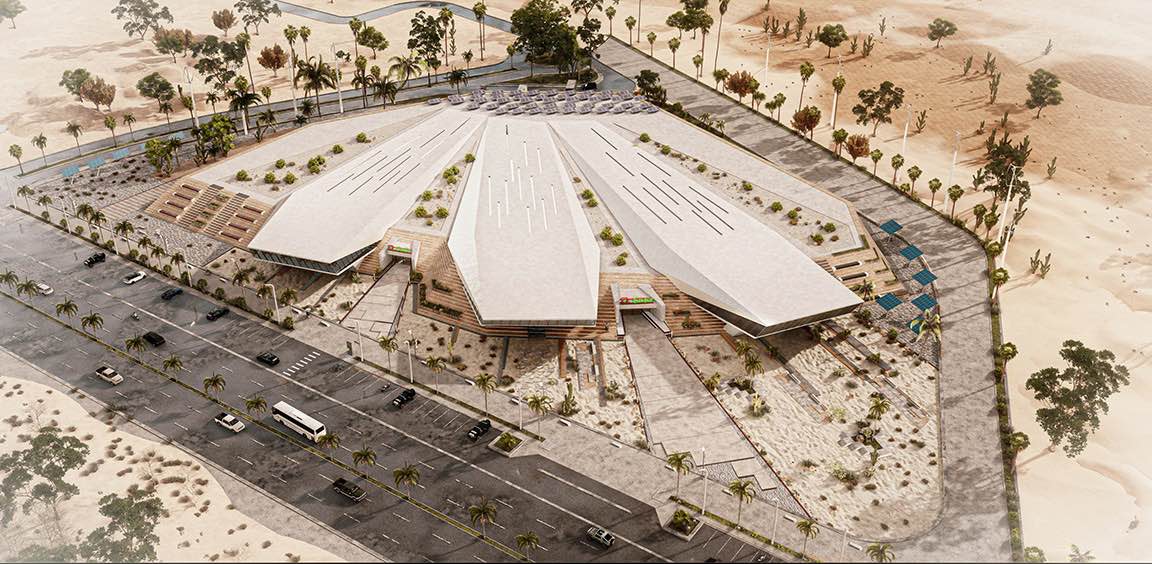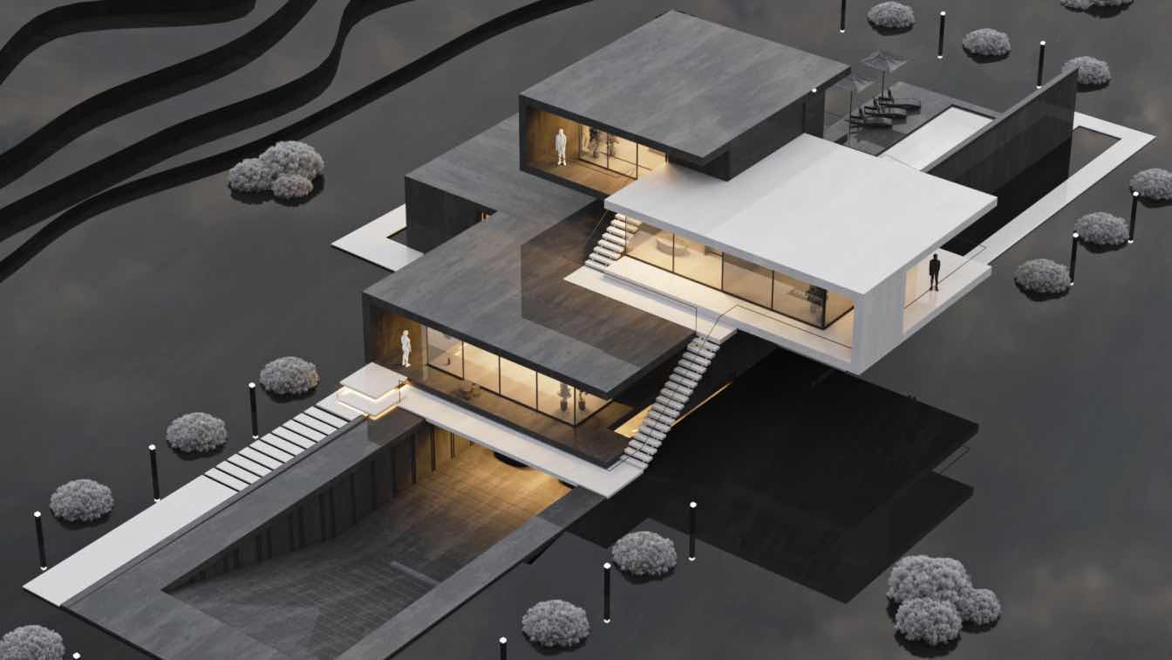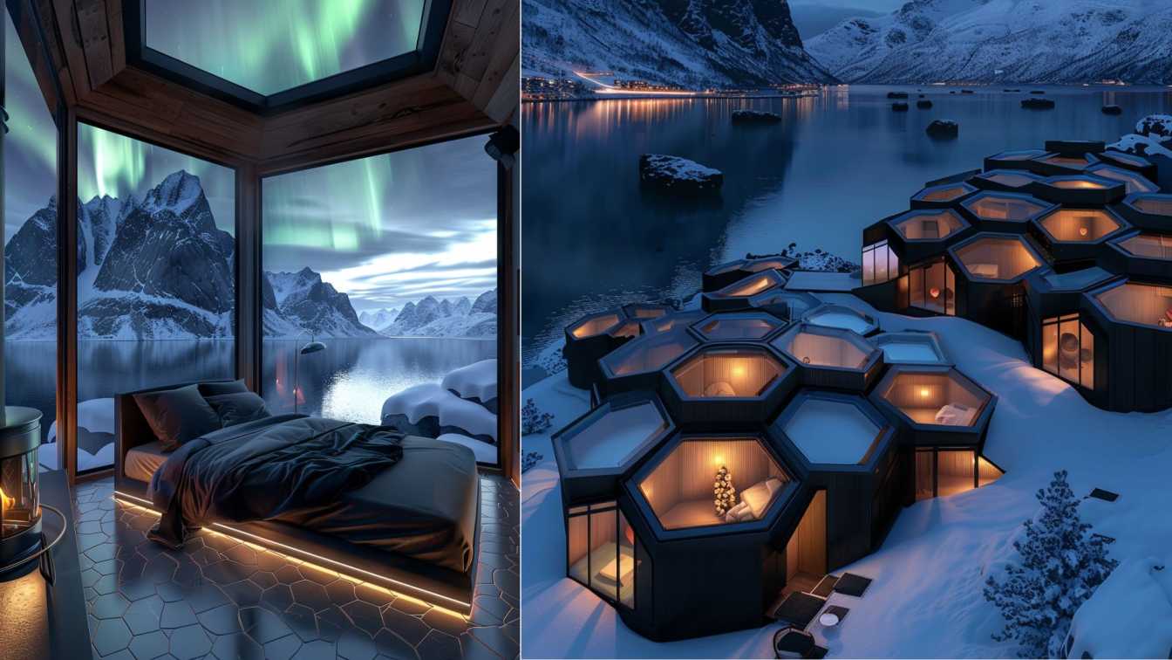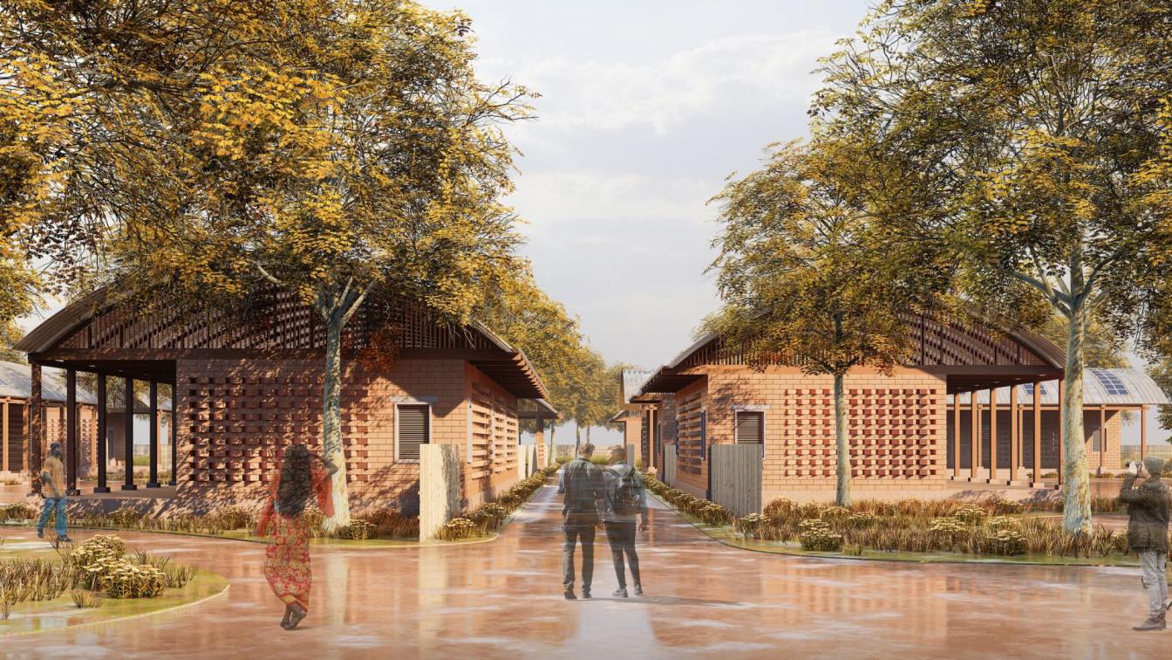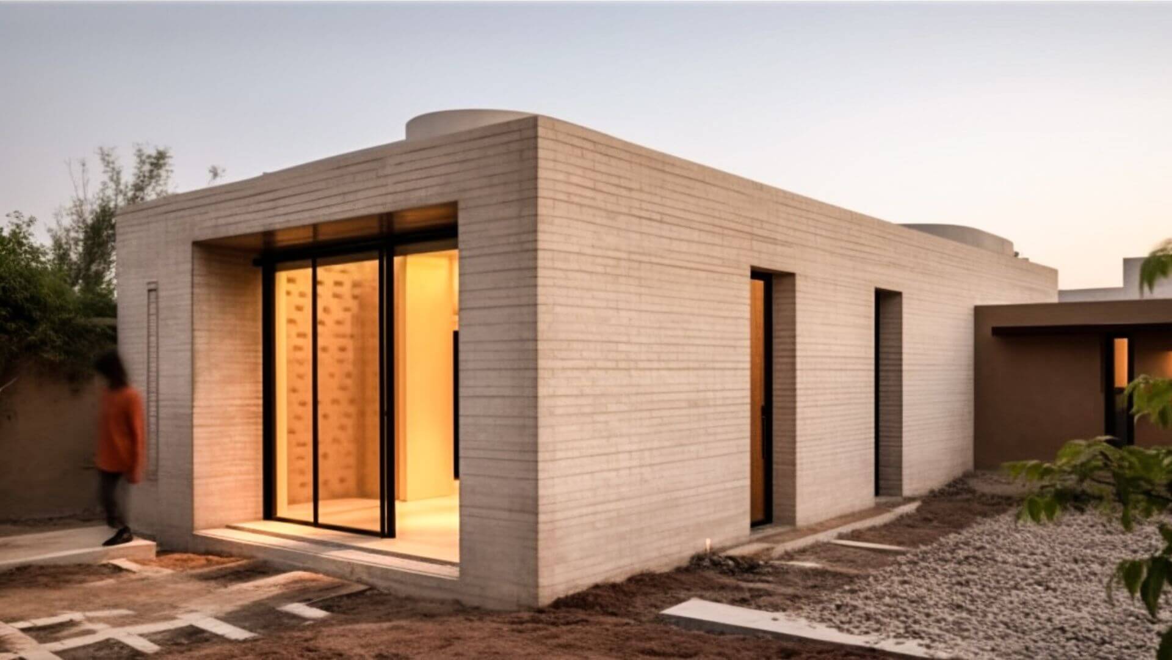Ldp+Partners: The project is a commercial platform that can guide the locals to approach their heritage and feel proud of their identity, inspired by the dominance, minimalistic style and mystery of the ancient pyramids, The formulation of massing is responding with orientation of the three main masses directly to the center of each pyramid, creating an authentic experience by blurring the boundaries between landscape and the building with a stepping form creating an outdoor space encouraging the public to enjoy the retail area.
 image © Ldp+Partners
image © Ldp+Partners
 image © Ldp+Partners
image © Ldp+Partners
 image © Ldp+Partners
image © Ldp+Partners
 image © Ldp+Partners
image © Ldp+Partners
 image © Ldp+Partners
image © Ldp+Partners
 image © Ldp+Partners
image © Ldp+Partners
 image © Ldp+Partners
image © Ldp+Partners
 image © Ldp+Partners
image © Ldp+Partners
 image © Ldp+Partners
image © Ldp+Partners
 Diagram
Diagram
 Diagram
Diagram
 Ground Floor Plan
Ground Floor Plan
 First Floor Plan
First Floor Plan
 Section
Section
 Section
Section
 Section
Section
 Elevations
Elevations
 Studies
Studies
 Studies
Studies
 Studies
Studies
 Studies
Studies
 Studies
Studies
Connect with the Ldp+Partners

