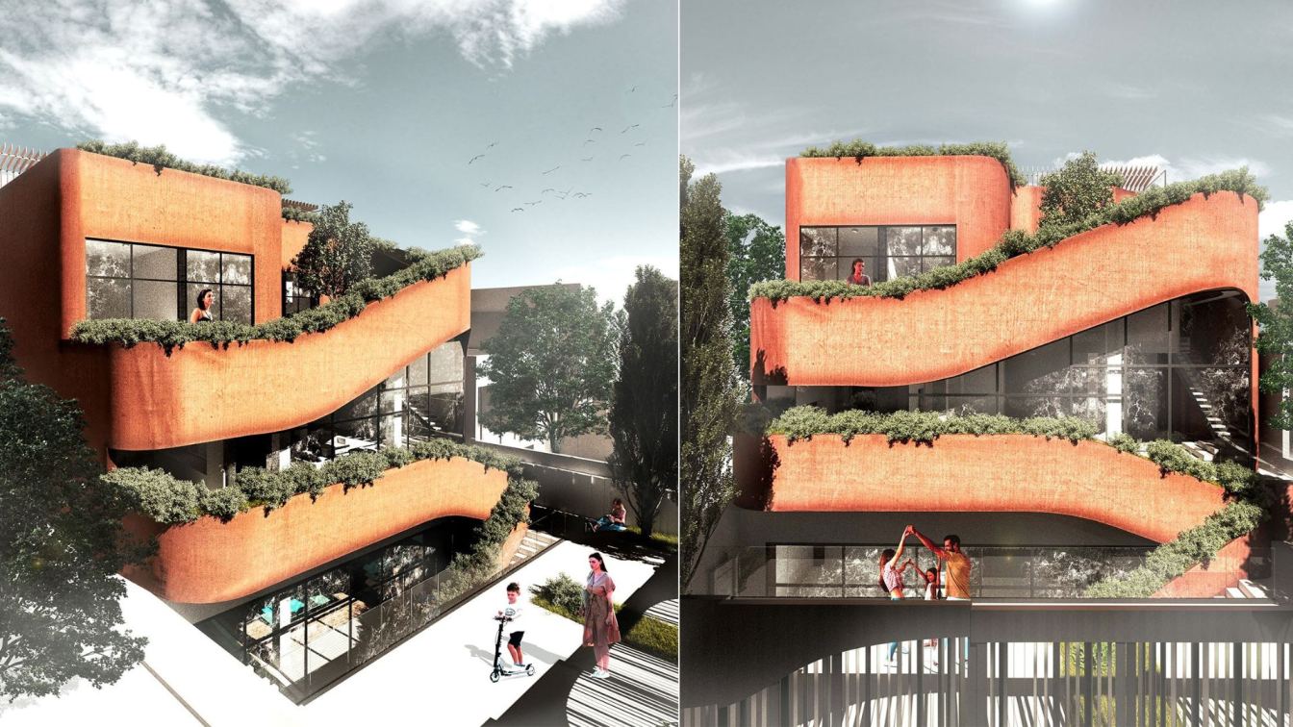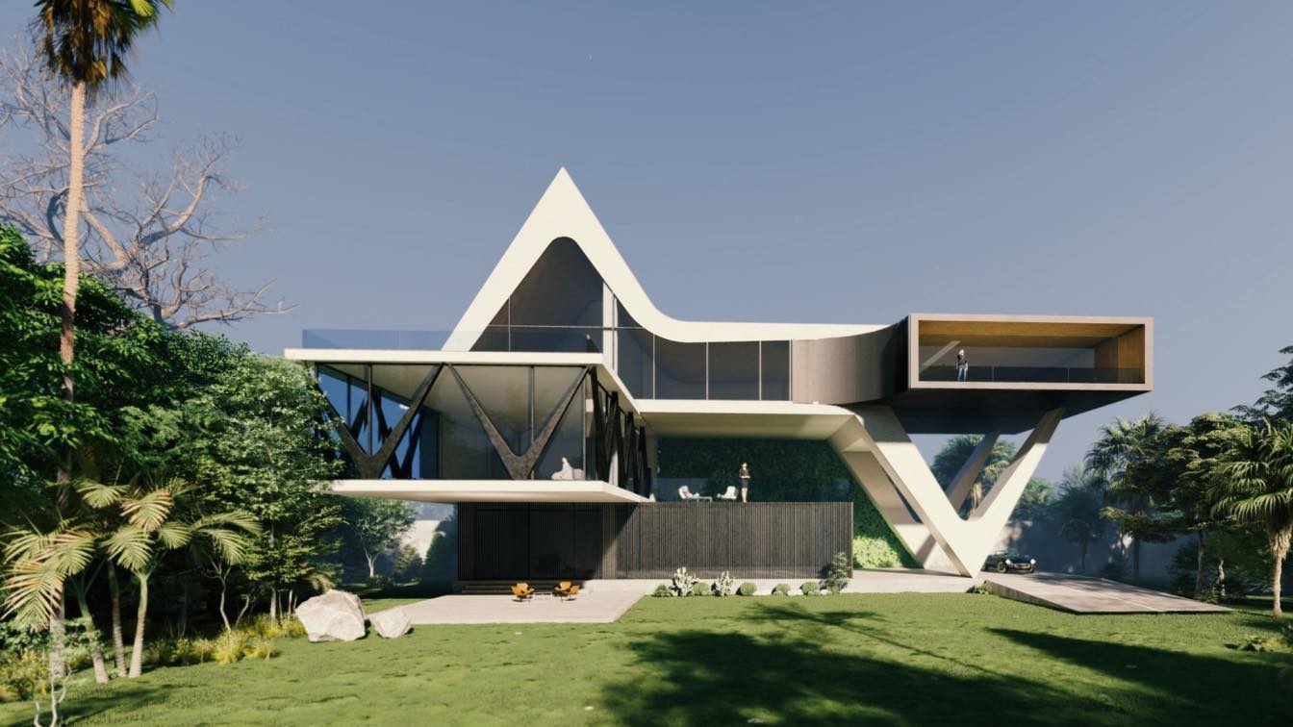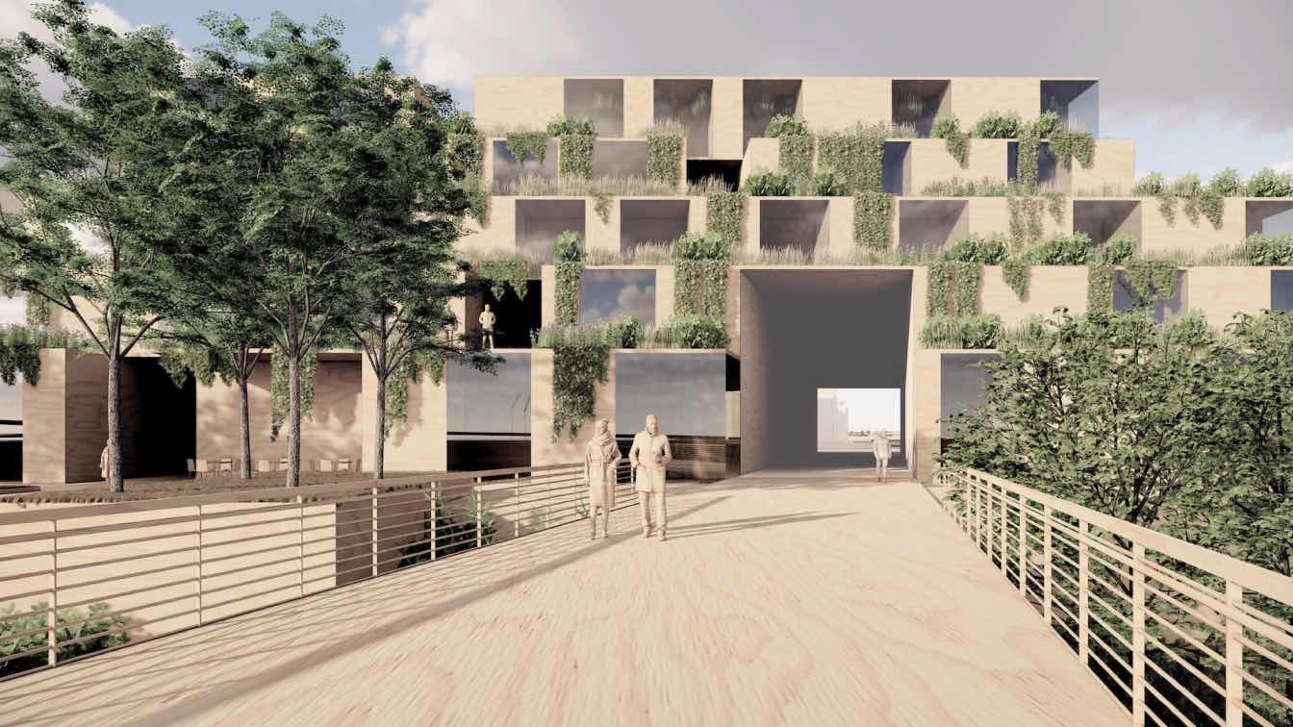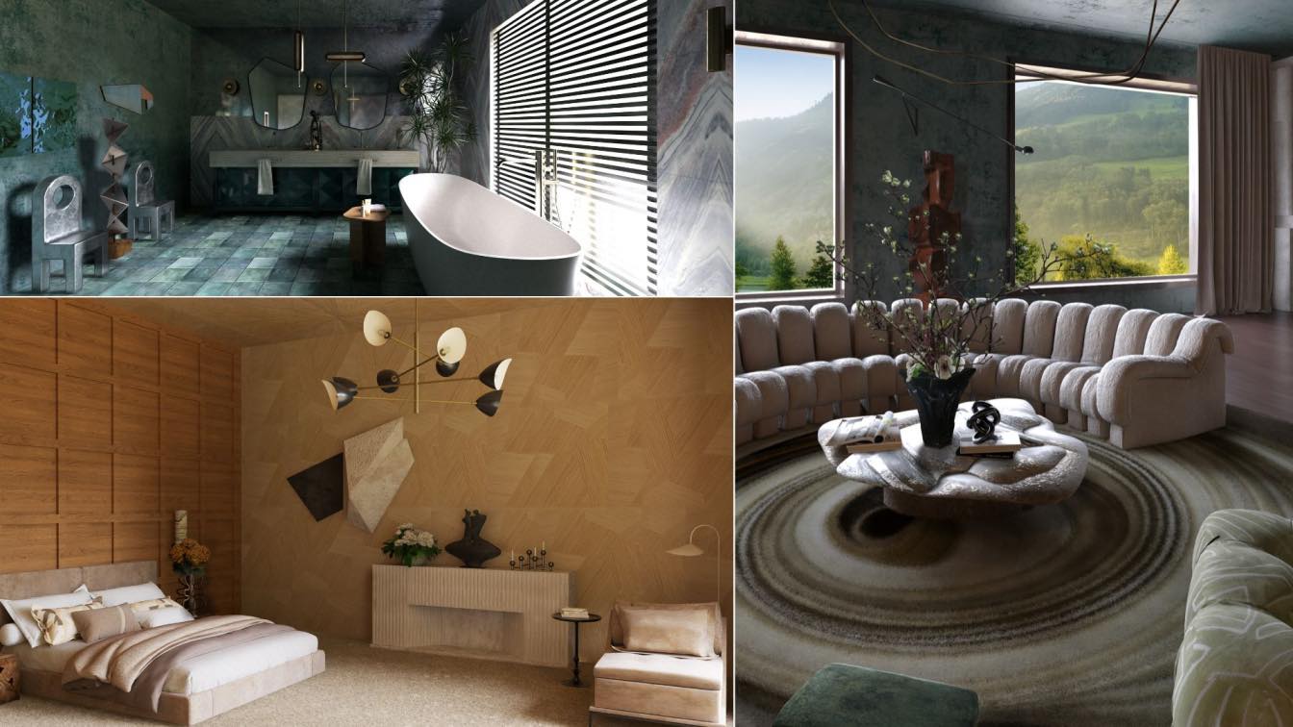Viktor Zeleniak: This is the concept of the building of the National Geographical Society. The house is located in the Ukrainian Carpathians. The aim is to study, research and preserve the flora and fauna of the region. This is a place where researchers live and make important contributions to their work.
The main task of the project: to disturb nature the least. That is why the main load-bearing structure is a support to which the house is suspended by cables above the trees. Inside the support there are stairs. The house also has a small cable car for easy climbing.
The interior of the researchers' house is an open space with areas for work, kitchen, rest and sleep. There is also a large terrace where there will be a variety of facilities for exploring nature.
In today's world, nature needs protection. To do this, you need to create houses in nature, where researchers, scientists and ecologists will live.
Connect with the Viktor Zeleniak





