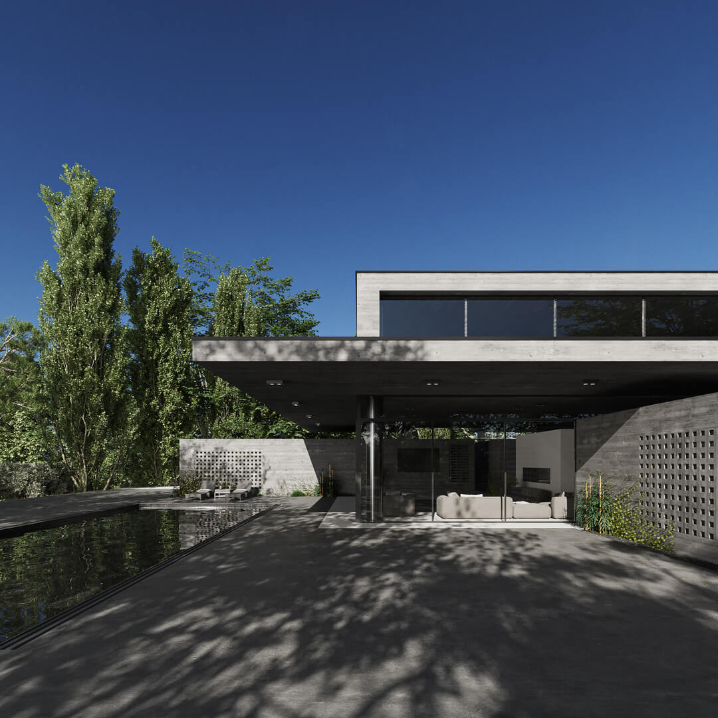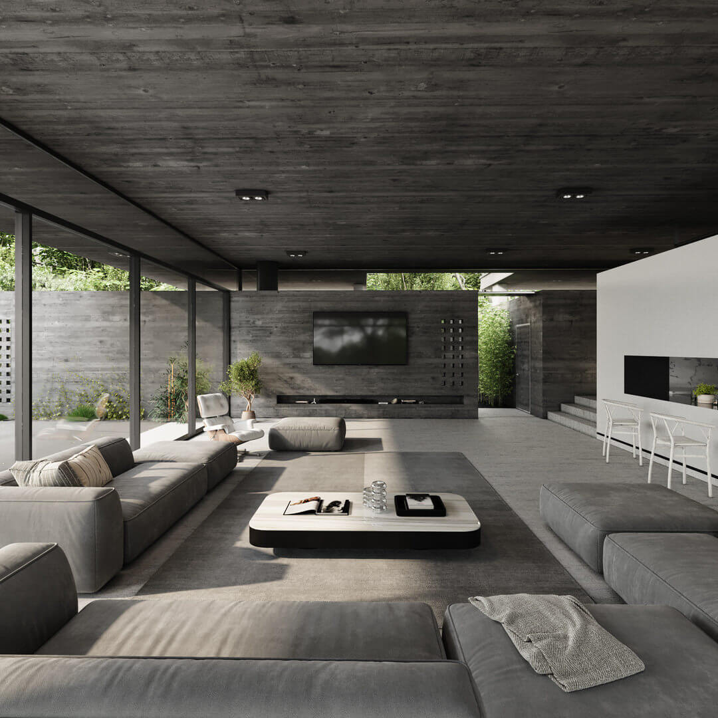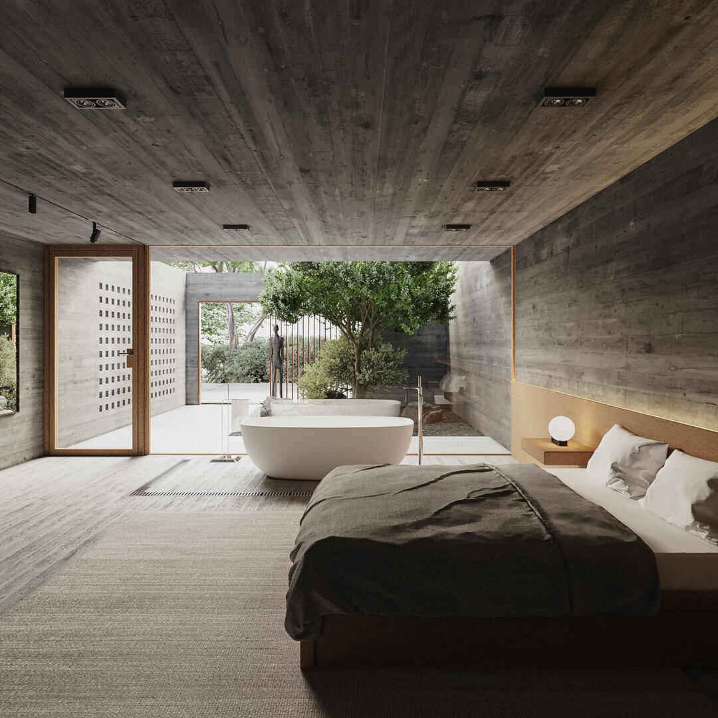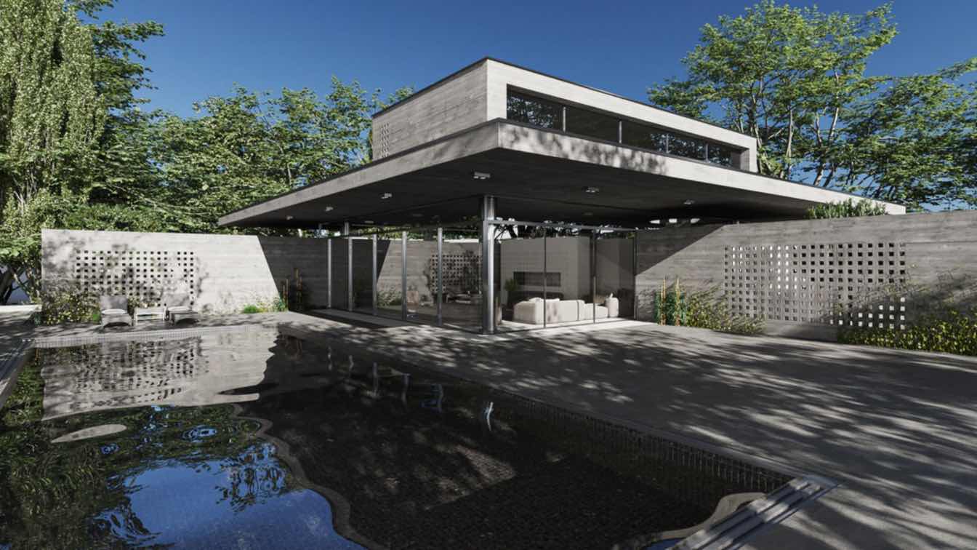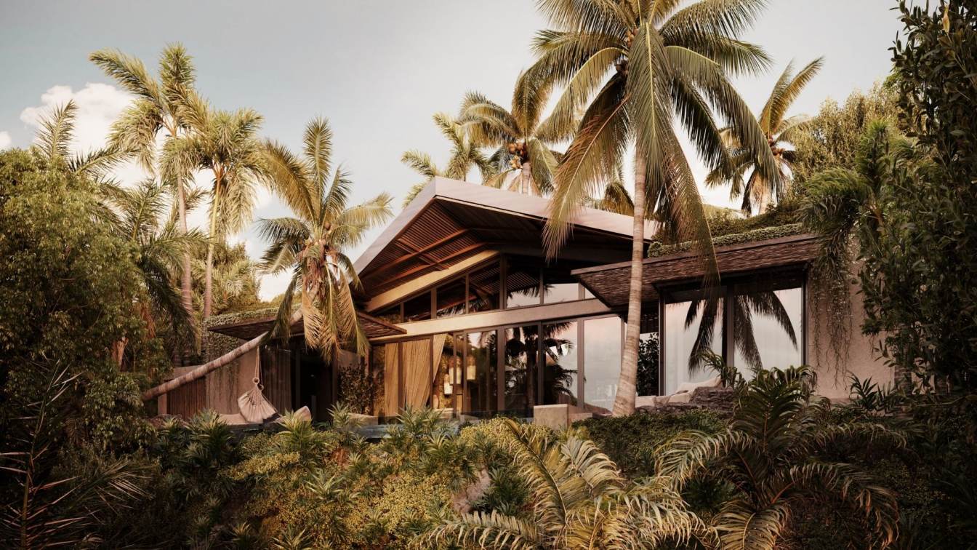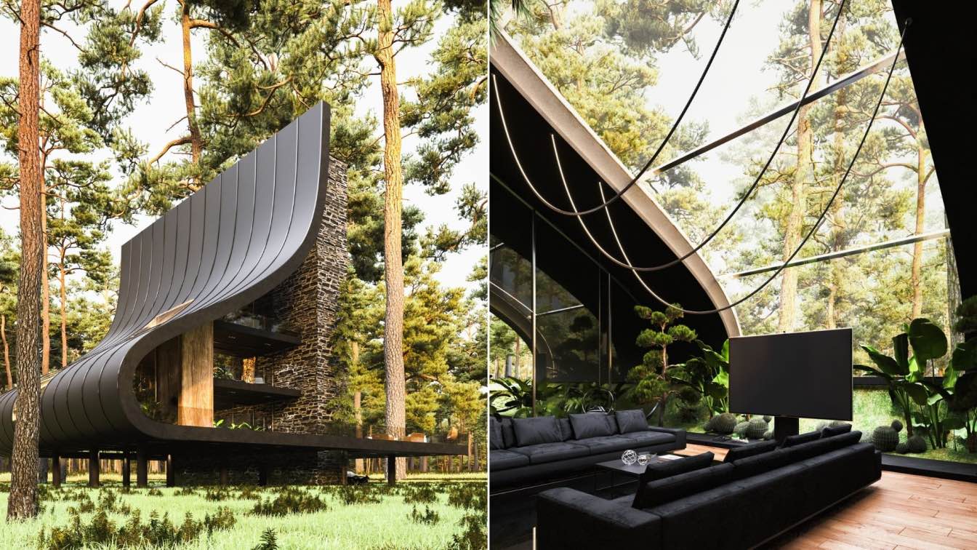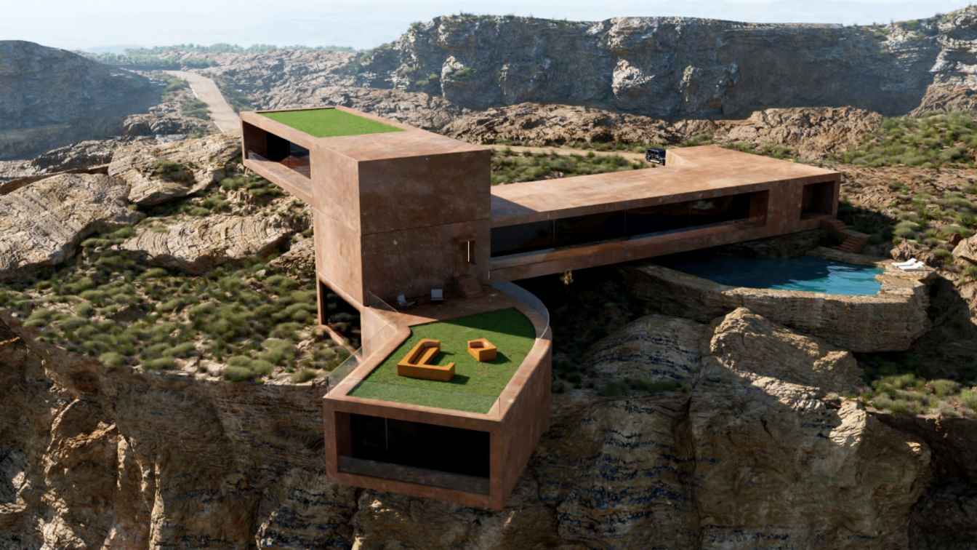The Solitude villa which is designed by Amir Hossein Nourbakhsh and Sara Mokhtarian, is considered for a family of six.It is located in residential suburbs of Chadegan, Iran, and on a hilltop with a stunning scenery of the Chadegan Dam. The main quality and consept of the project is that its site is in woods, which can cause a poor view in the eastern and the western sides. It can also make a cosy atmosphere in which residents feel unwind.
To provide more details, the villa consists of 4 single parts, and it is included 4 courtyards.The largest area is a living room, which is on the ground floor and is connected to the main courtyard. The other parts are master bedrooms, each of which has a private yard. To sum up, this villa offers a variety of interior and exterior high quality spaces that can be used simultaneously. Modeling of this project performed by Autodesk 3ds Max software and materialization and lighting of the project performed by Corona Renderer, and finally photos color light editing performed by Adobe Photoshop.



