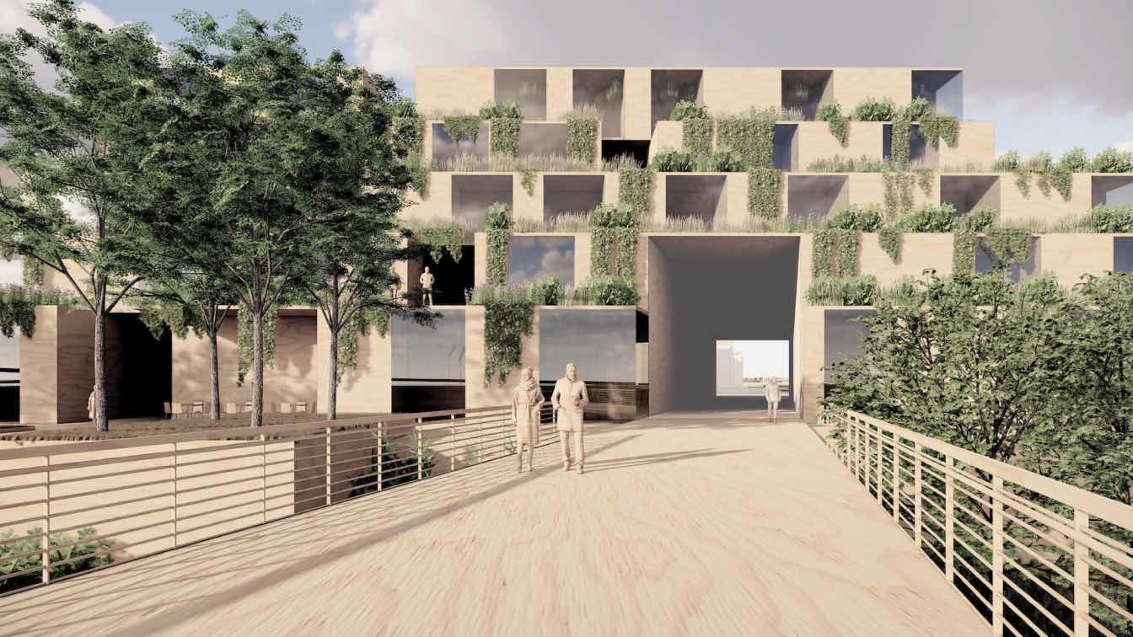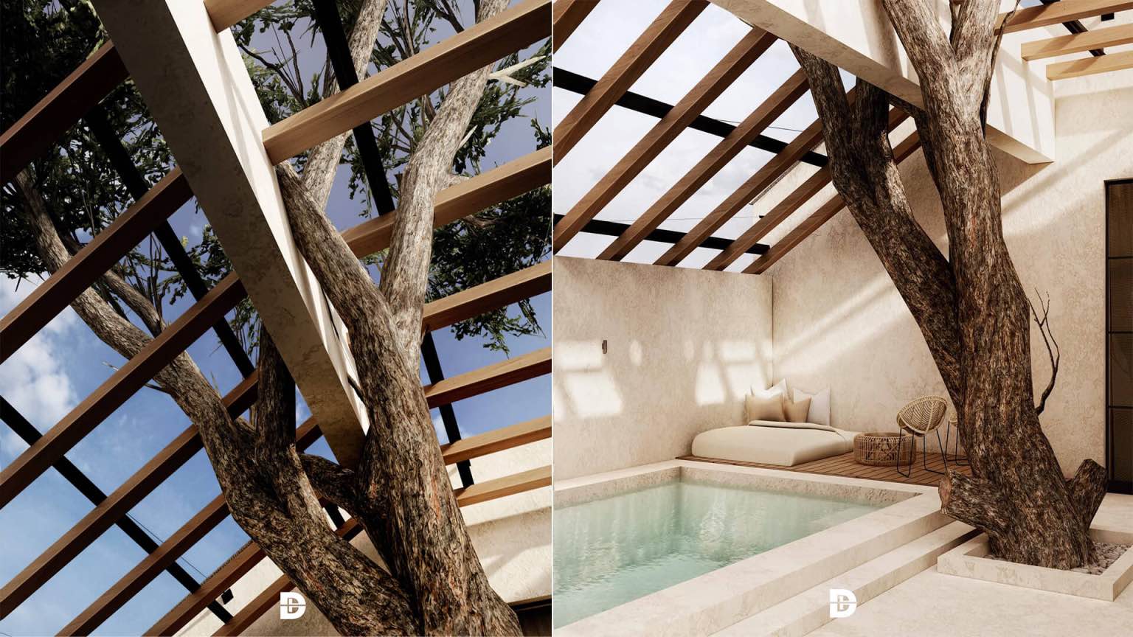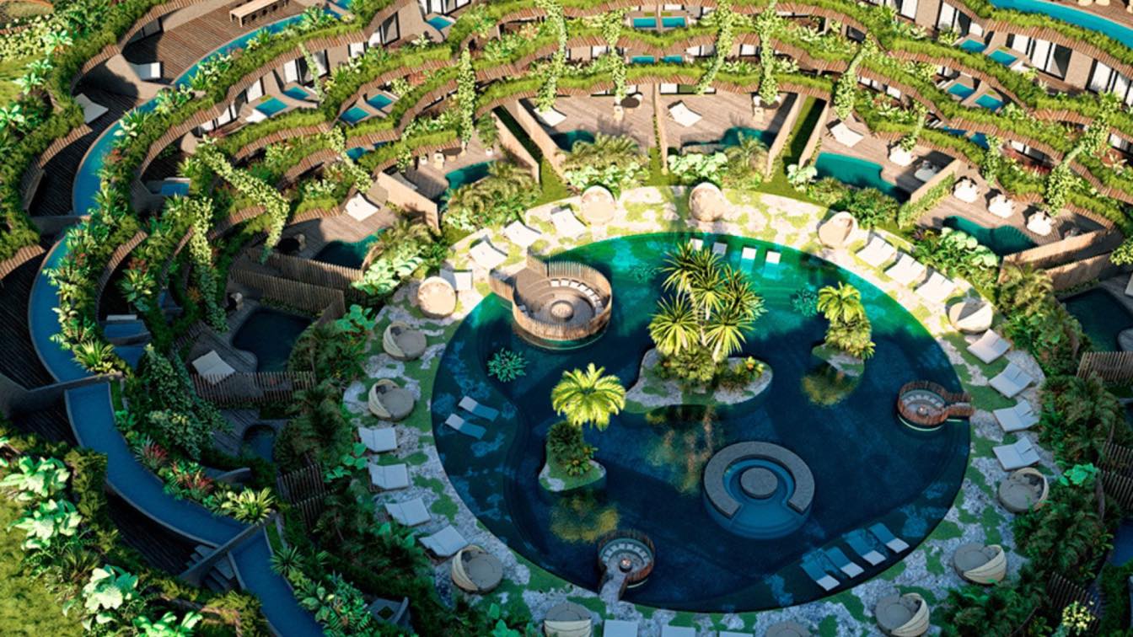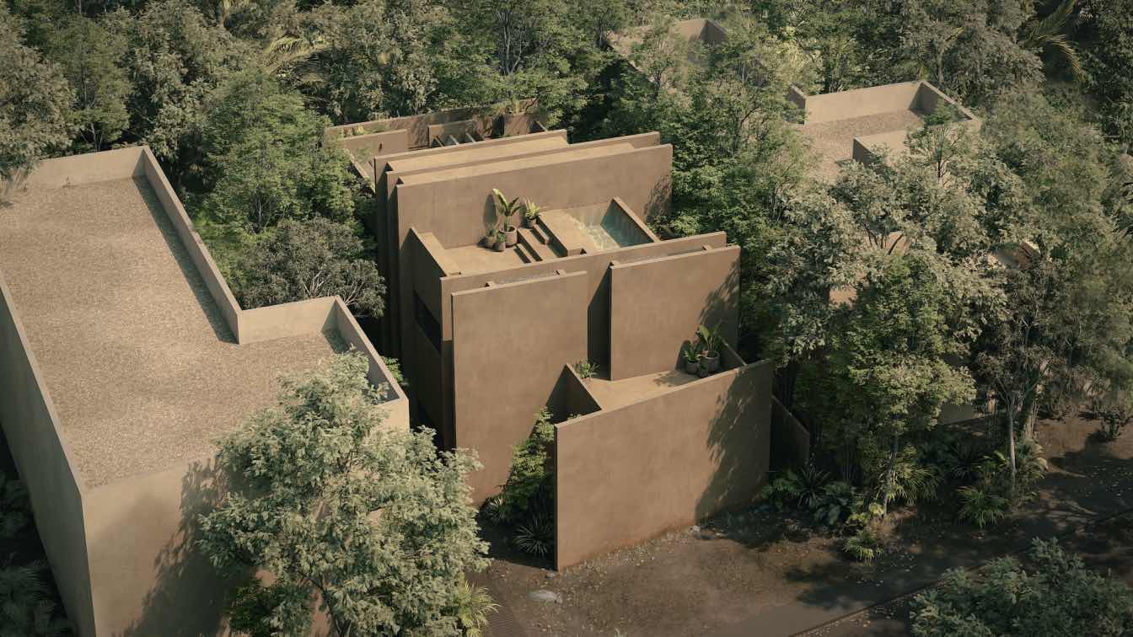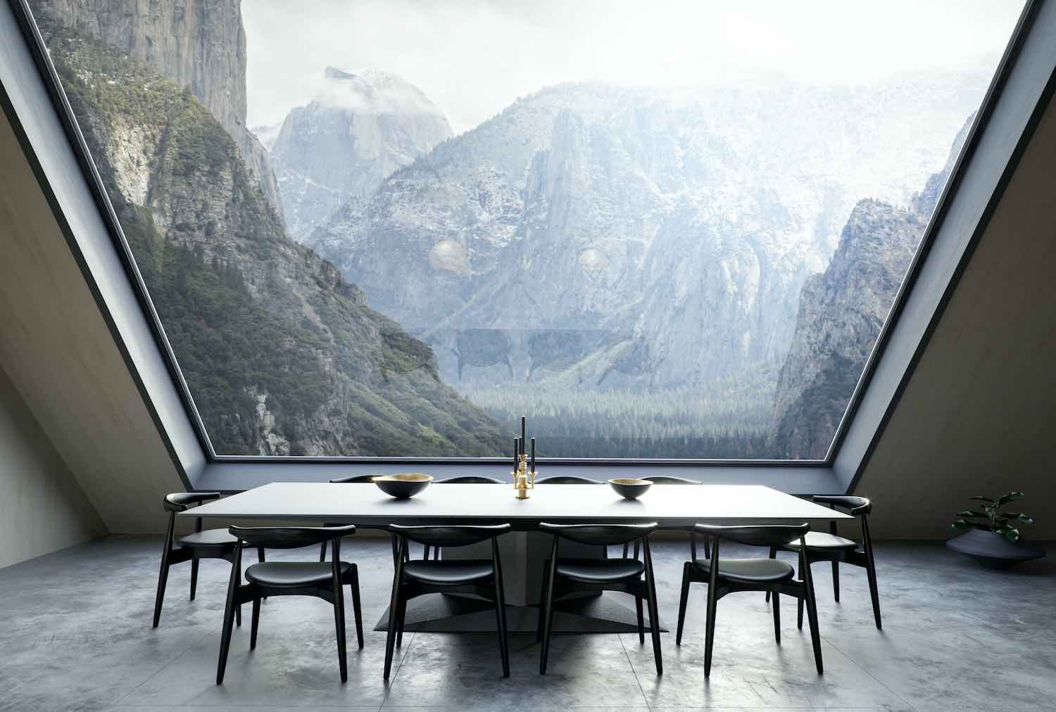In March 2023, the city of Sandpoint, Idaho, launched the Sandpoint Waterfront Design Competition. The city was at an inflection point, seeking a blueprint for revitalizing their downtown core and reconnecting it to the bodies of water that defines this beautiful small town. Rapid growth in recent years has meant the city of nearly 10,000 is simultaneously losing its connection to the past while standing in the way of itself in terms of planning for the future. Sandpoint also faces a seasonal dilemma, with winters leaving the local area depopulated while summers attract substantial crowds, leading to dramatic fluctuations in activity and traffic for businesses and public spaces. Additionally, there are competing plans for various aspects of the city, which lacked an overarching master plan to unify them.
The proposed design invites visitors and residents to rediscover Sandpoint through interconnected urban, waterfront, and recreational environments year round. The landscape and architecture of these elements are designed around the notion that play can mean different things to different people, and that recreation and connections to nature need to be accessible to the community—both local and visiting. Skylab created design dialogue connections between existing parks, new community spaces, and public resources which promotes new engagement and recreation for everyone within each season.
Tasked with developing plans for a 30-block area of Sandpoint’s downtown and urban waterfront along Lake Pend Oreille and Sand Creek, Skylab’s design proposal integrated nature, history, culture, and community. Through a collection of design initiatives focused on three primary areas within the city—Sand Creek, North 1st Avenue, the Marina, City Beach, and more generally around issues of walkability—the design stitches together a distinct set of contexts into a holistic plan for regeneration. Solutions include enhancing pedestrian and bike connections to the waterfront, developing urban core design standards, and establishing a process to realize the city’s goals.

Signature urban interventions are combined with infrastructure improvements to transform the focus area through natural and human improvements, such as re-wilding streets and introducing waterways through town to the addition of boardwalks, overlooks and destination amenity venues. Traditionally less obvious aspects including layered and context-specific urban lighting, artwork, and revised zoning, among other aspects, complements the interventions and infrastructure improvements to reestablish connectivity for pedestrians and the Sandpoint community. This prioritizes people over cars and encourages walking and biking and unencumbers the street grid so the flow of traffic is pushed to the background as much as possible.
The proposal enhances the natural and recreational experience at Sand Creek by managing water levels and introducing landscape and floating eco-islands to introduce native plants and augment native species. A new waterfront terrace becomes a buffer for new development and provides more and better public space and access to the water while cleaning and filtering stormwater that moves from surrounding areas. At City Beach the design introduces landforms native to the local geology that acts as acoustic and visual buffers from traffic and trains. Skylab augmented the existing plans with new amenities and better connectivity for pedestrians and bicyclists.

Among the signature interventions contained in the Skylab plan is Farmin’s Landing, a new waterfront pedestrian area featuring retail and highlighted by a cluster of eco-islands that blur the line between city and lake and a new elevated pedestrian overlook which points to a new observation tower across the river. Nearby, Creekside Theater would serve as a floating aqua-theater, a destination venue for outdoor cinema and performances.
Surrounded by three mountain ranges, the Selkirk, Cabinet and Bitterroot ranges, and forged through the forces of the Missoula Floods of the last Ice Age, Sandpoint is set within an ever-changing landscape. Skylab’s waterfront design embodies a fully integrated approach that seeks connections with the past (both prehistoric and historic), between humans and their environment, and in the ways that people can come together.








