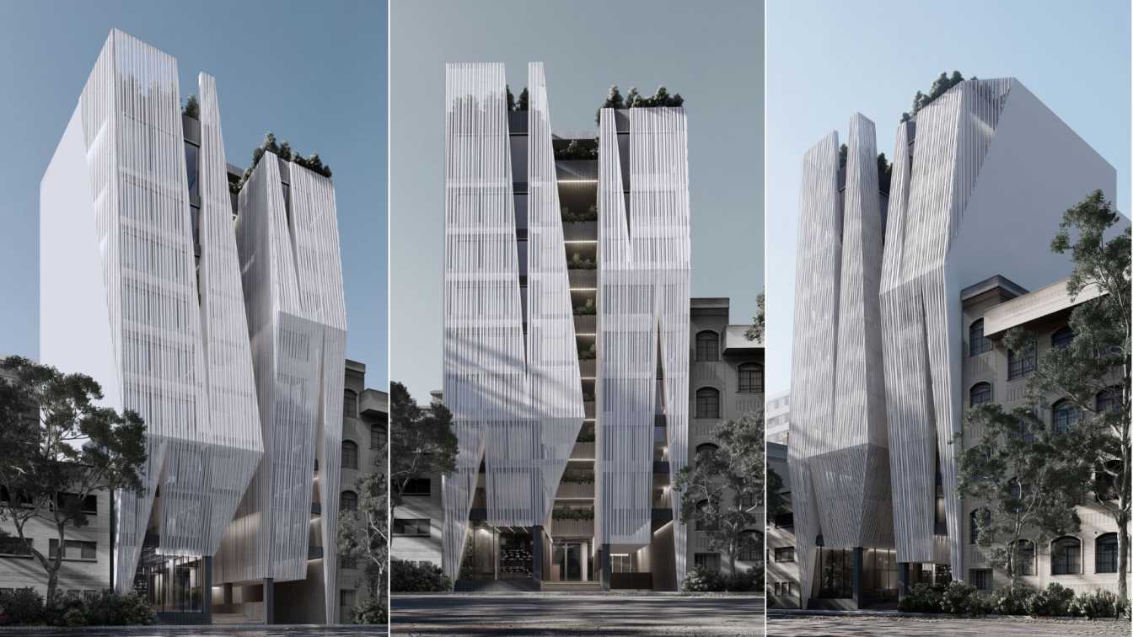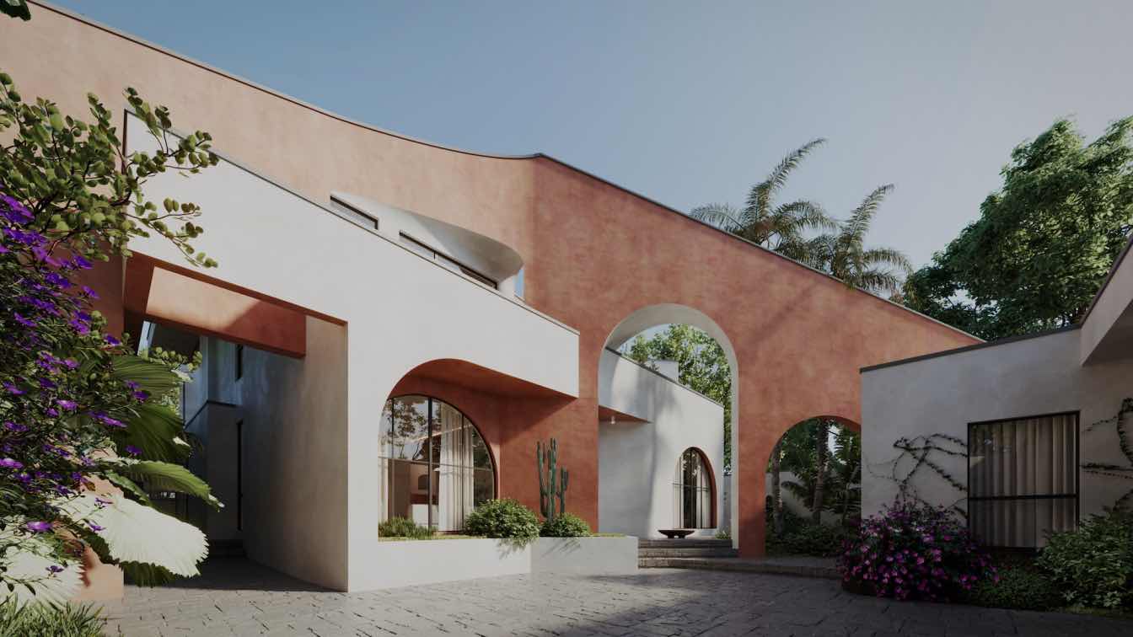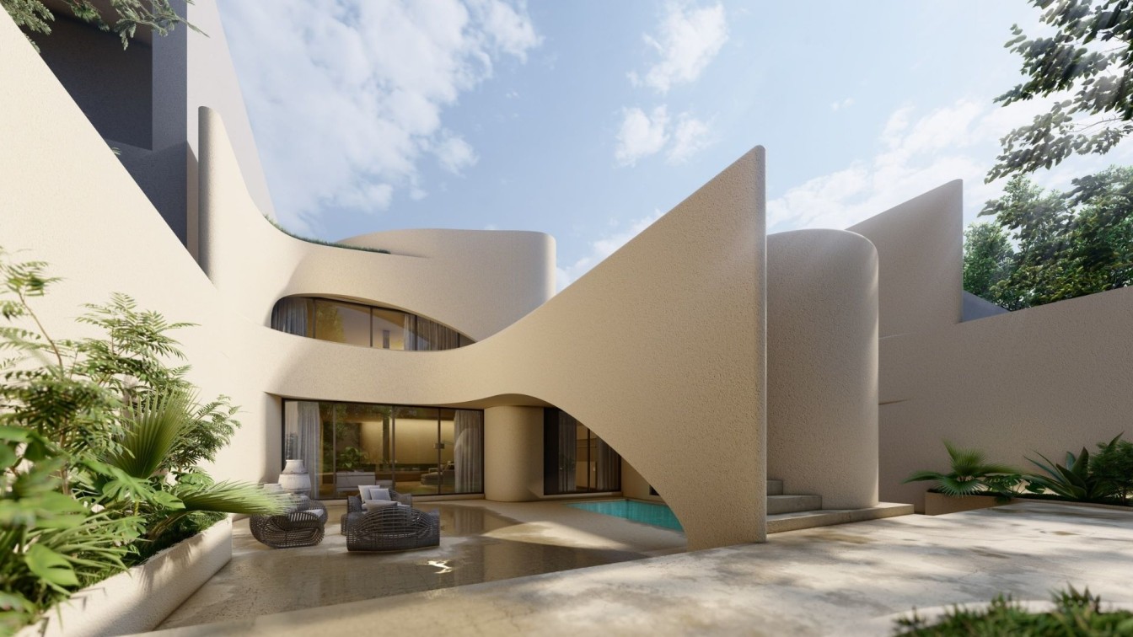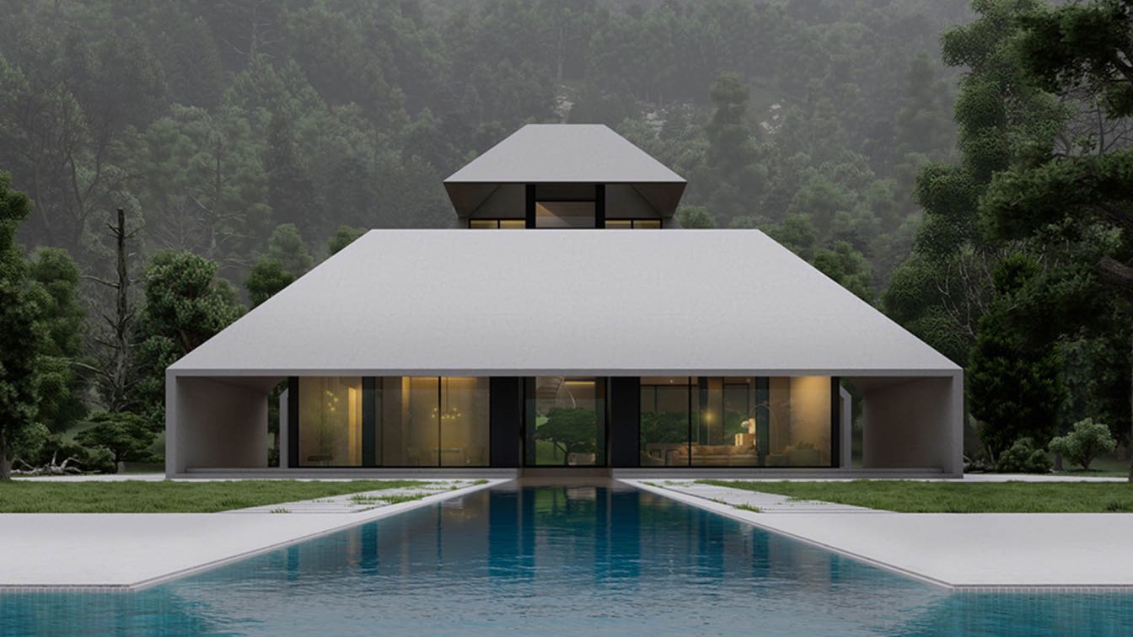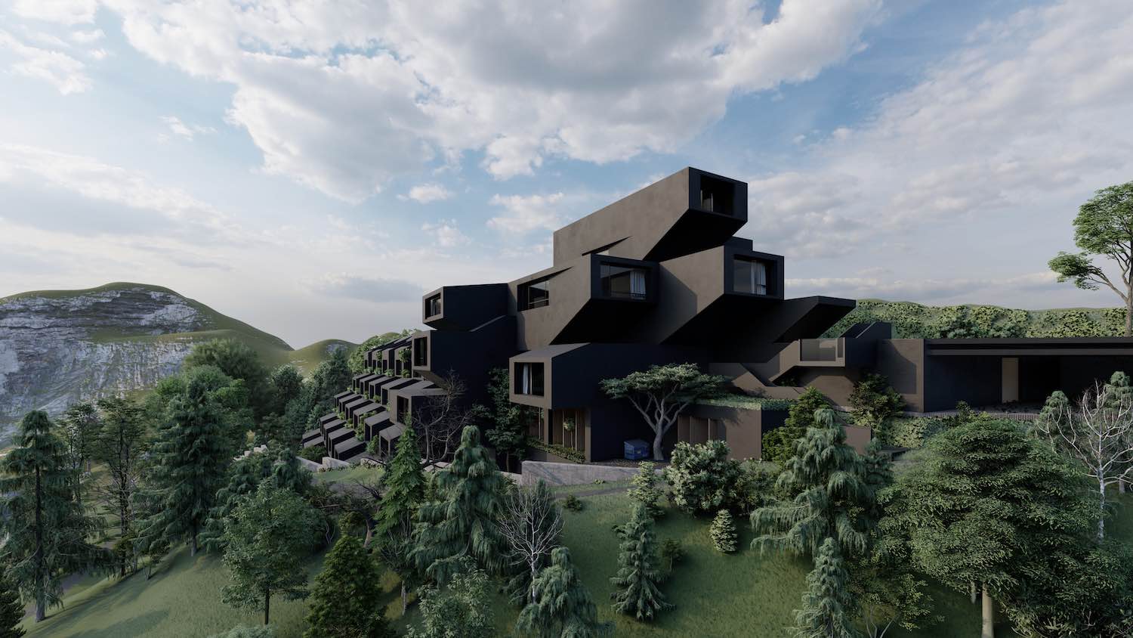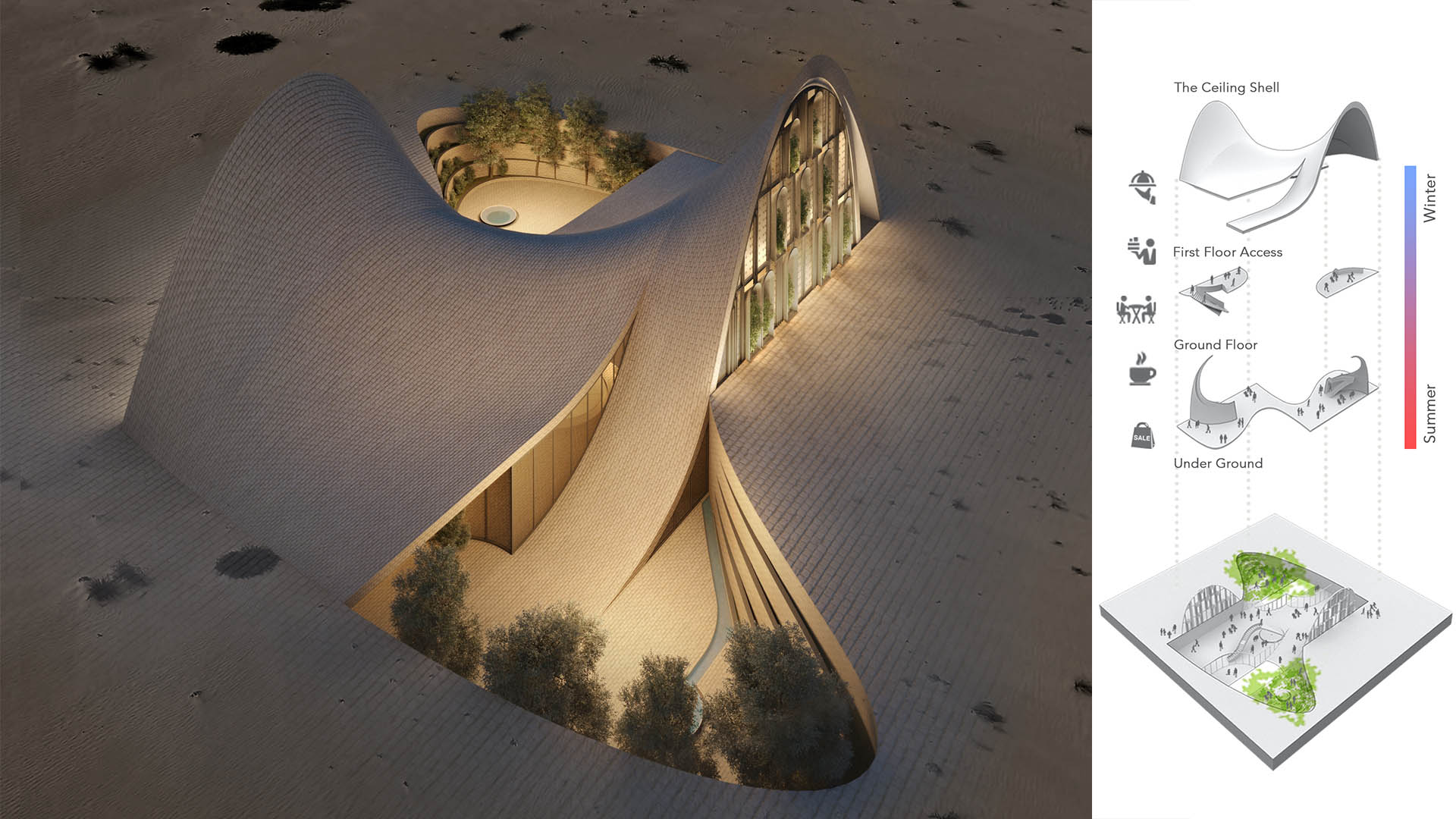The Ramfort Complex embodies modern thinking and a new perspective on the old city mass that doesn’t care about architecture. This issue shaped a cautious process in the project's design process and turned the facade of the building into a symbolic and transparent shell.
Project name
Ramfort Complex
Architecture firm
Team Group
Location
Abhar, Zanjan, Iran
Principal architect
Davood Salavati
Design team
Ali Sharifi, Nazli Azarakhsh, Mahsa Aghahasel, Hamed Aliasgari, Shayan Bashiri, Shahab Shariat, Arash Seifi, Mohsen Esmaeilpour, Mahsa Beheshti
Visualization
Ali Sharifi, Shahab Shariat
Typology
Commercial › Administrative Complex
Renovation Project of Jan-e Ja Villa Located in Mehrshahr. This house was a villa for the permanent life of a young couple, who, in addition to their daily life, wanted to consider their workspace in this place. in the annexed part that was located in the south courtyard of the villa.
Project name
Jan-E Ja Villa
Architecture firm
Team Group
Location
Mehrshahr, Alborz, Iran
Tools used
Rhino, AutoCAD, Corona Renderer, Adobe Photoshop
Principal architect
Davood Salavati
Design team
Hossein Mohammadpour, Nazli Azarakhsh, Mahsa Aghahasel, Hamed Aliasgari
Visualization
Hossein Mohammadpour
Status
Under Construction
Typology
Residential › Villa (Renovation)
Bionic or biology-inspired engineering is the modeling of systems and mechanisms of nature and living things. This method is followed by innovation and the art of using living systems. By using this structure and adaption of nature, in the architectural process of the Bohem project, an attempt has been made to promote a sense of dynamism, growth, a...
Project name
Bohem Project
Architecture firm
Team Group
Location
Farmaniyeh, Tehran, Iran
Tools used
AutoCAD, Autodesk Revit, Rhinoceros 3D, V-ray, Lumion, Adobe Illustrator, Adobe Photoshop
Principal architect
Davood Salavati
Design team
Davood Salavati, Nazli Azarakhsh, AmirAli Sharifi
Collaborators
Technical Drawings: Asma Pirouz, Mahsa Aghahasel, Presentation: Mahsa Aghahasel, Pouya Sanjari, Ahoo Rezaei
Visualization
Amirali Sharifi
Status
Under Construction
Typology
Residential › House
Climatic architecture of traditional buildings in its evolution can be the best source of inspiration and underlie for today's architectural ideas. Tribal trial and error in diverse lands has created a great civilization in housing and along with intellectual maturity in the field of civil engineering and architecture
Architecture firm
Team Group
Tools used
Rhinoceros 3D, Lumion, Adobe Photoshop
Principal architect
Davood Salavati
Design team
Amirali Sharifi, Nazli Azarkhsh, Asma Pirouz, Mahsa Aghahasel, Sheila Shahraki
Visualization
Amirali Sharifi
Typology
Residential › House
The Iranian architecture firm Team Group led by Davood Salavati has designed Four Seasons Ski Resort, located in Shemshak a ski resort situated to the north-east of Tehran in the Alborz mountain range.
Project description by the architect:
Through designing the Shemshak apartment villa, trends...
Bagh Chal or Sunken courtyard was an Iranian native method to protect from hot weather, in this way the courtyard stays below the ground level. Designed by Iranian architect Davood Salavati manager of Team Group, Bagh Chal is a botique restaurant located in Kashan, Esfahan, Iran.
Project descrip...

