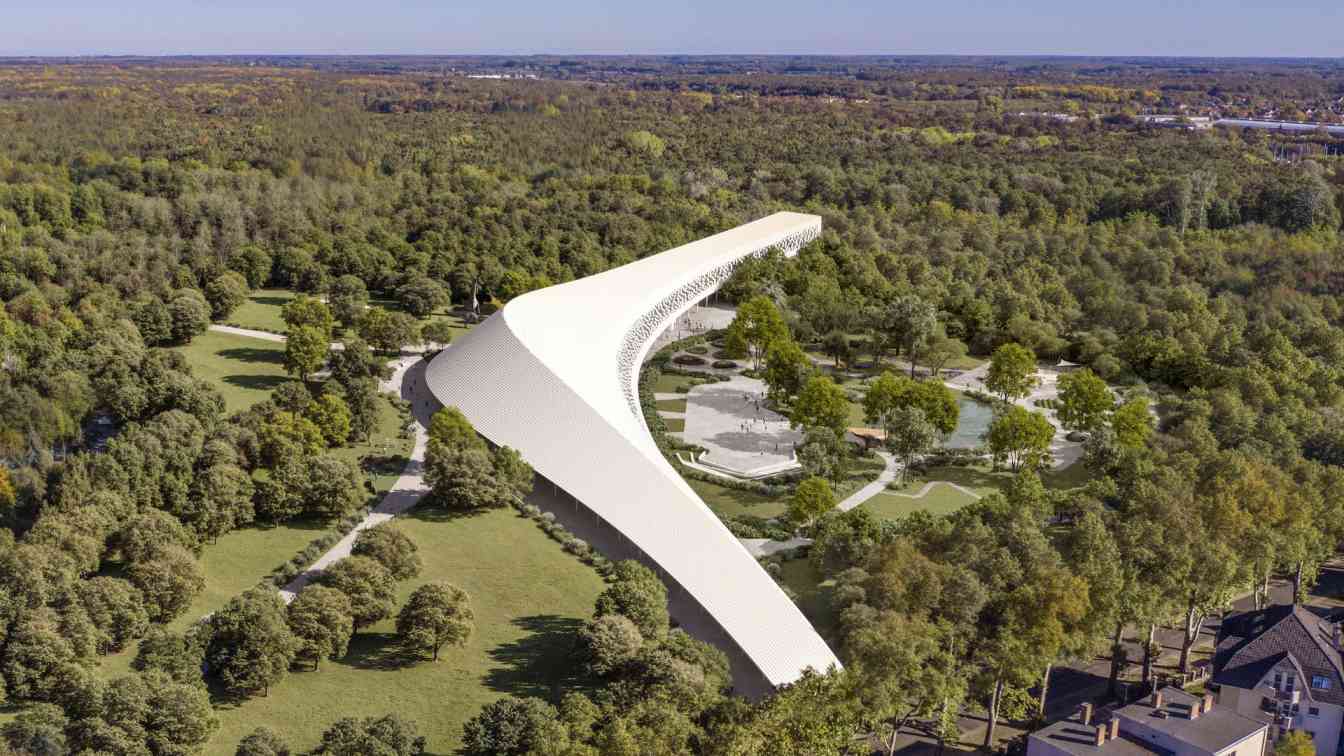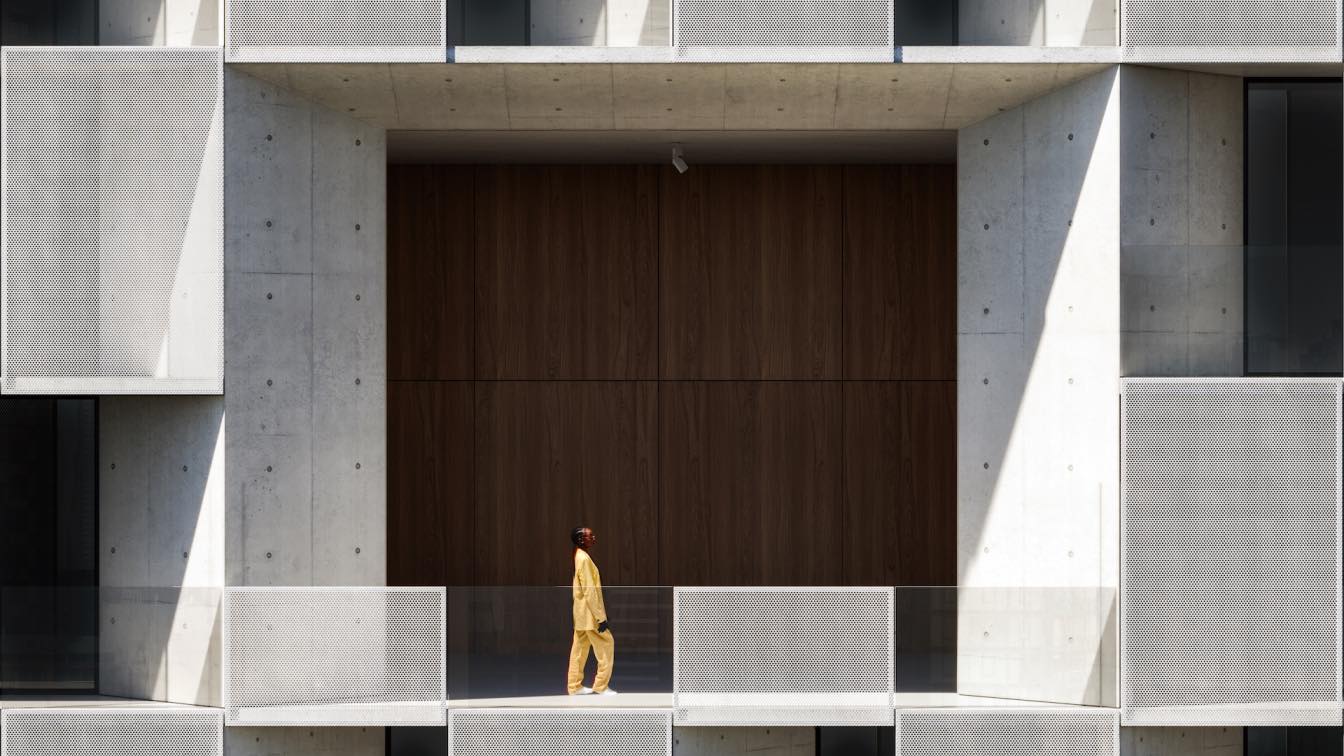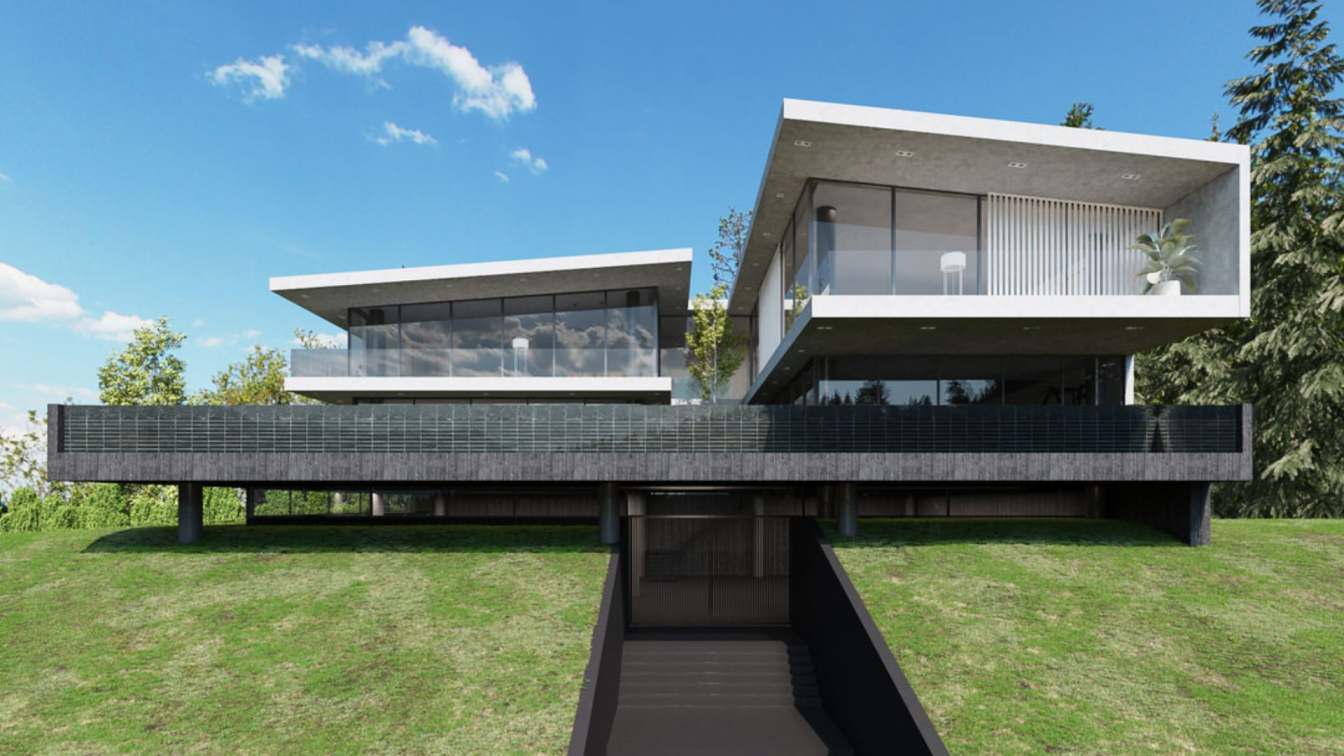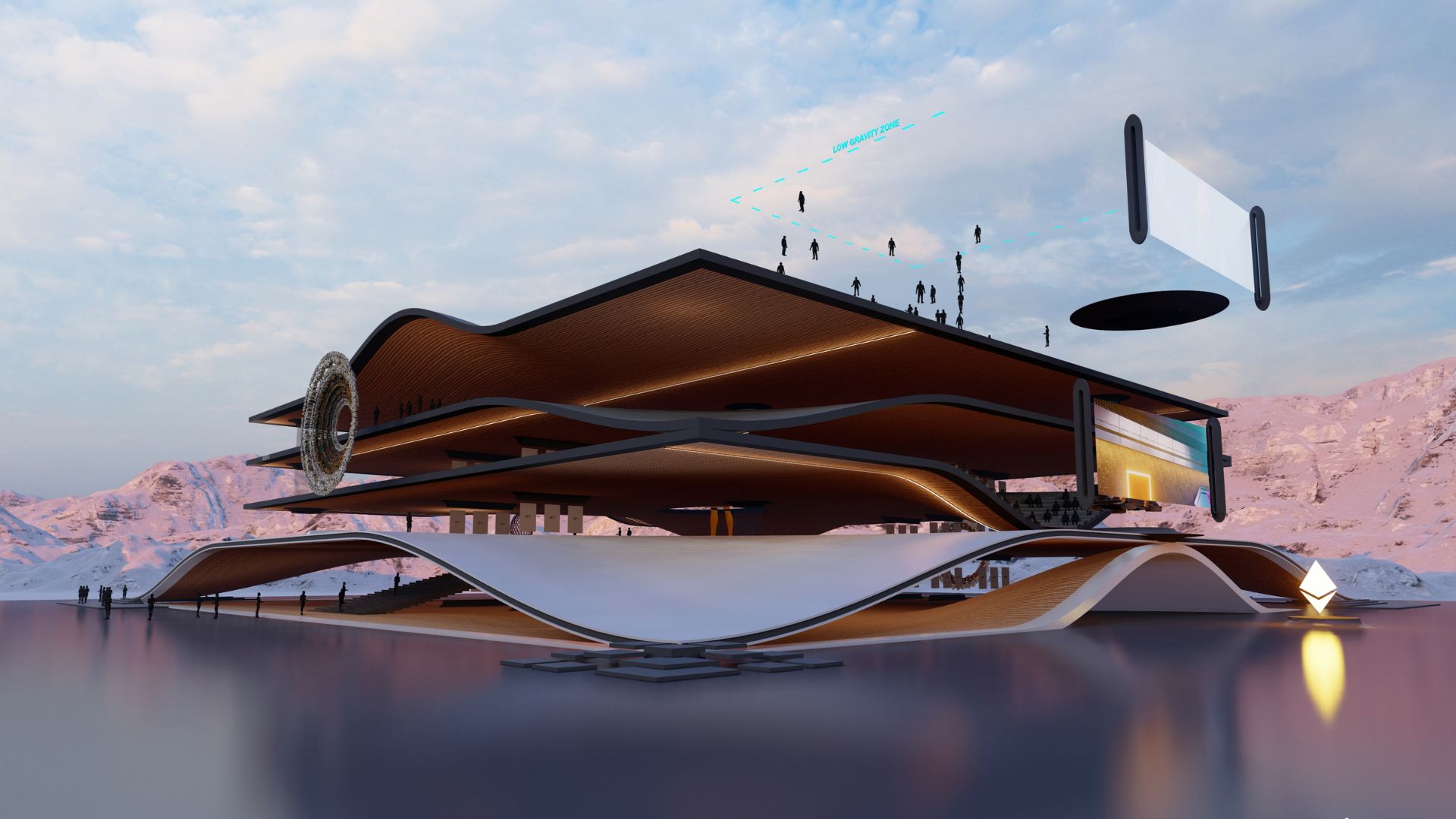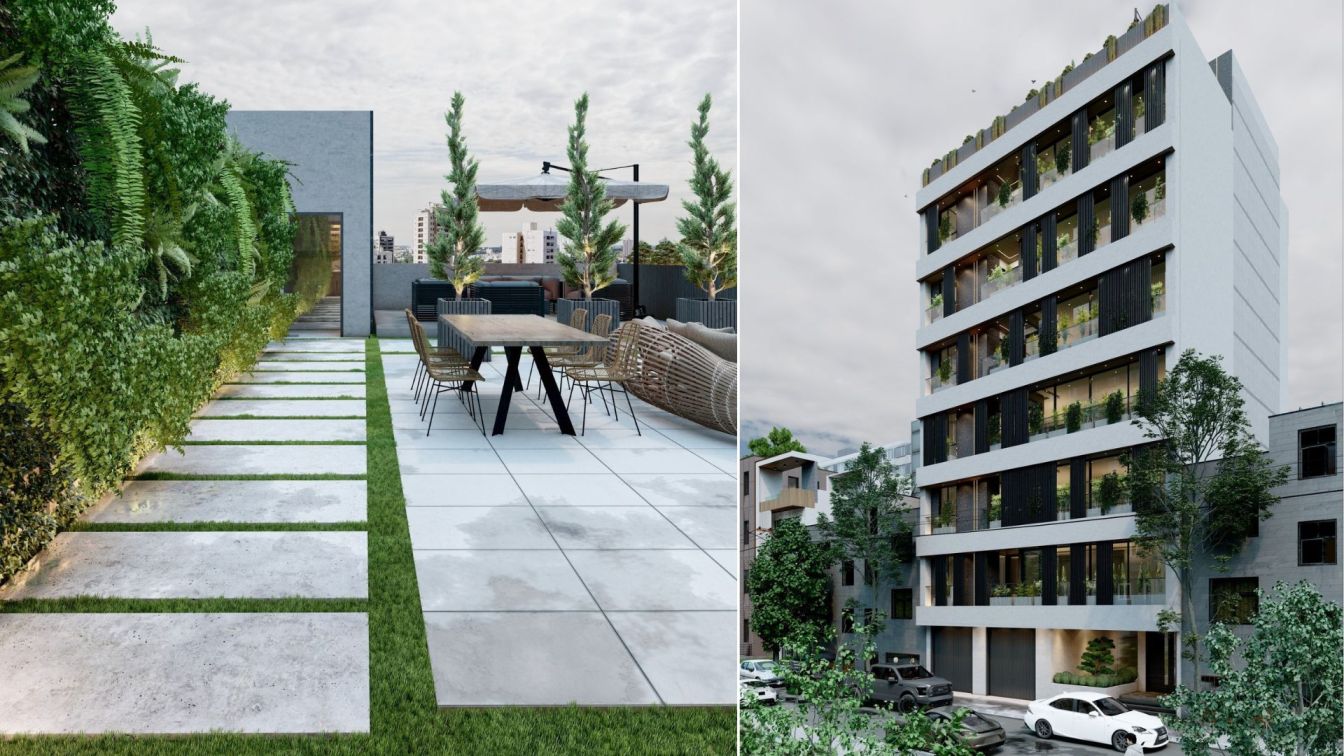KÖZTI’s entry won third prize at the international invitational architectural design competition.
INRODUCTION
The architectural design competition for the new exhibition building of the Hungarian Natural History Museum in Debrecen aims to relocate the currently Budapest-based museum to a new, innovative, and environmentally conscious museum building. This unique architectural concept will elevate the institution into one of Europe's most modern and influential cultural-scientific community centers. The museum building must facilitate the presentation of natural science content in a forward-thinking manner, attracting both domestic and international visitors to Debrecen. Additionally, it should integrate seamlessly with the surrounding cultural and recreational attractions, including the Culture Park (Zoo/Amusement Park) and other existing facilities in the Great Forest area, such as the Stadium, „Sziget-kék” Playground Thematic Park, Sports Center, the Békás (Froggy) Pond, and Aquaticum Aquatic Centre.
ARCHITECTURAL CONCEPT
Placement
The planned museum is designed as a curved structure that fits into the space along Nagyerdei Boulevard. With its organically shaped extensions and neuron-like pedestrian pathways, the building draws visitors toward its central core—the main entrance hall. The curvature of the building connects the primary access routes, creating a dynamic spatial force in front of the museum while forming a more sheltered focal point behind it. Accordingly, the public urban park is positioned in front of the building, while the ticketed inner garden is integrated into the forested area behind it. The front plaza is open, transparent, and park-like, while the rear area retains its original character—more enclosed, protected, and wooded.

Massing and Architectural Form
An important aspect in the massing of the building was the visual and physical connection between the space in front of the building and the space behind it, and the free permeability. The streamlined twisted roof form, inspired by or evoking natural forms, 'floats' at canopy level, with some enclosed but typically transparent forms below to provide a functional connection with the surroundings. From the south, the roof form starts as a flat canopy, which rises high towards the centre of the site, acts as a frontage to the forest along a breaking edge, and then slowly evolves into a slit, which emerges from the forest on the other side of the site.
Material Usage
The basic solid roof form is clad in white ceramic tile, which, if the underlying function so requires, gradually opens up to become open, allowing natural light into the house. The separate rounded bubble shapes under the roof function have a glass façade, except for the bubble shape for goods delivery, which has a solid white façade. The roof is supported by slender white steel columns, echoing the rhythm of tree trunks.























About KÖZTI
KÖZTI Architects & Engineers, the architectural firm with the longest traditions in Hungary, was founded in 1949. KÖZTI takes forward the finest traditions of Hungarian architecture. As proof of this, we can mention the important fact that KÖZTI has always been employing many architects who have won the most significant Hungarian architect awards, for example Miklós Ybl Award, Kossuth Award and Pro Architectura Award. The buildings of these “masters” also got much attention by winning prestigious national and international awards. KÖZTI is highlighted among Hungarian architecture companies not only by its size and traditions but also by the number and diversity of its references. The company provides outstanding references in the fields of education, health, industry, trade and catering, but it is also highly familiar with the fields of residential buildings, public buildings, office buildings, sports complexes and cultural property. Besides these, KÖZTI’s portfolio also includes major reconstructions in Hungary, as well as the designing of the SkyCourt Terminal of Liszt Ferenc International Airport, Budapest Sports Arena and Puskas Ferenc National Stadium. The company also implemented remarkable projects around the world, mostly in the Middle East and Africa.
The key to the success of KÖZTI is the expertise and dedication of its staff, which includes internationally famous architects with the experience of many decades and also the youngest, ambitious architects. The most important values for them are the satisfaction of customers and the technical quality of the work done. László Smaraglay, Managing Director of KÖZTI together with Zoltán Tima Design Director, Alfréd Peschka Deputy Design Director and all designers – think that every building is an independent, unique creation which makes the joint dreams of the customer and the designer come true. However, designing a building is not just artistic creation but also engineering work, and this duality is what makes architecture special. KÖZTI employs the most excellent engineers to make sure that envisioned buildings of its customers will become reality in a professional, economic, power-saving way, by using all the innovative architectural solutions of the 21st century.

