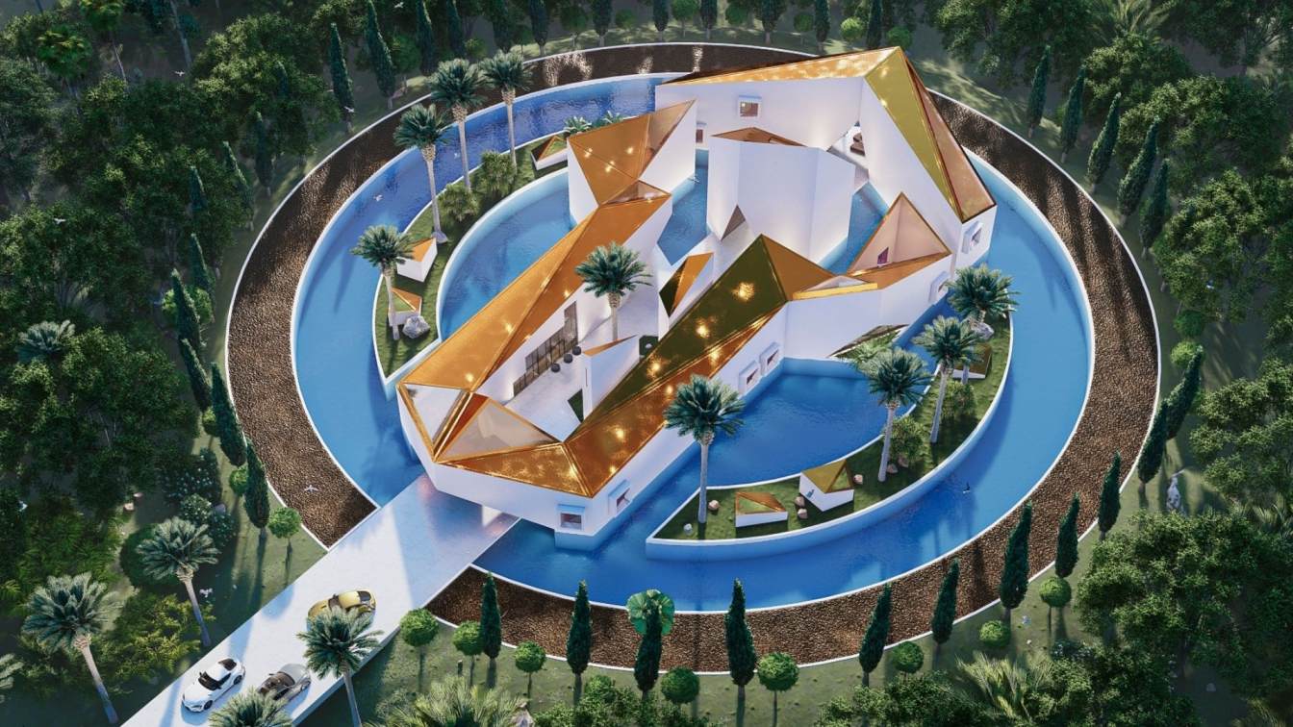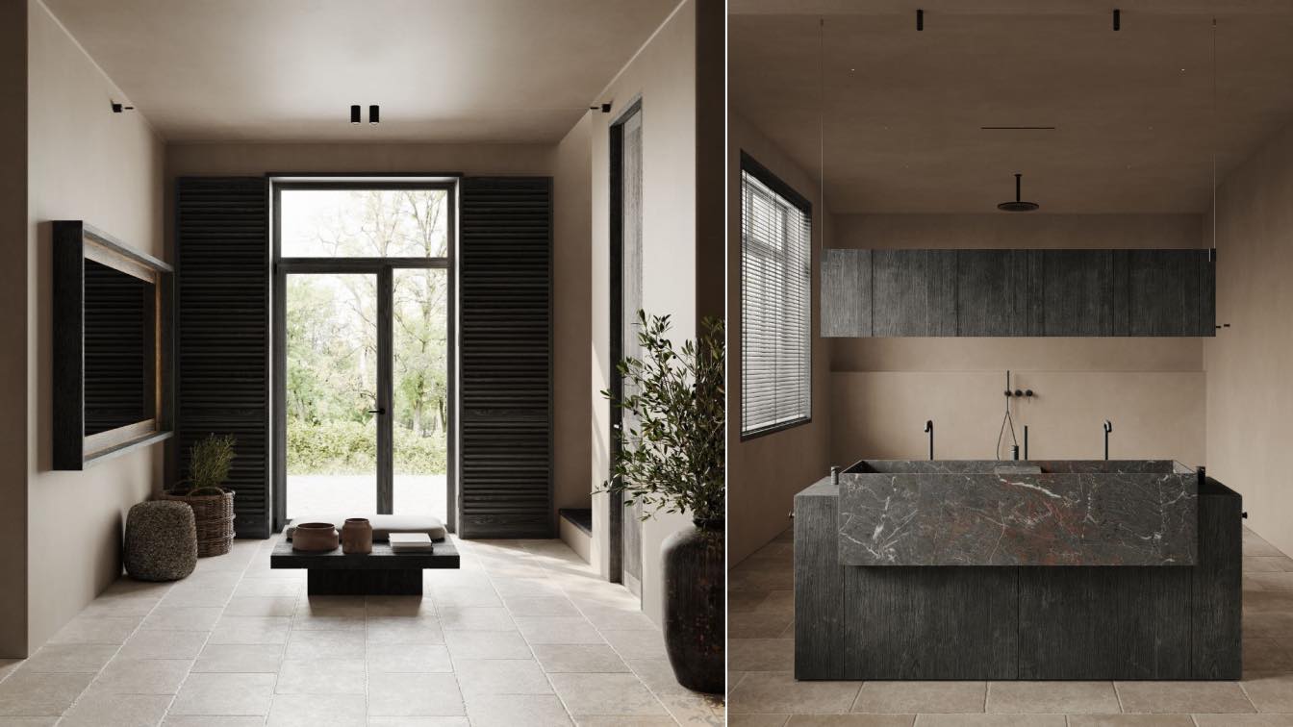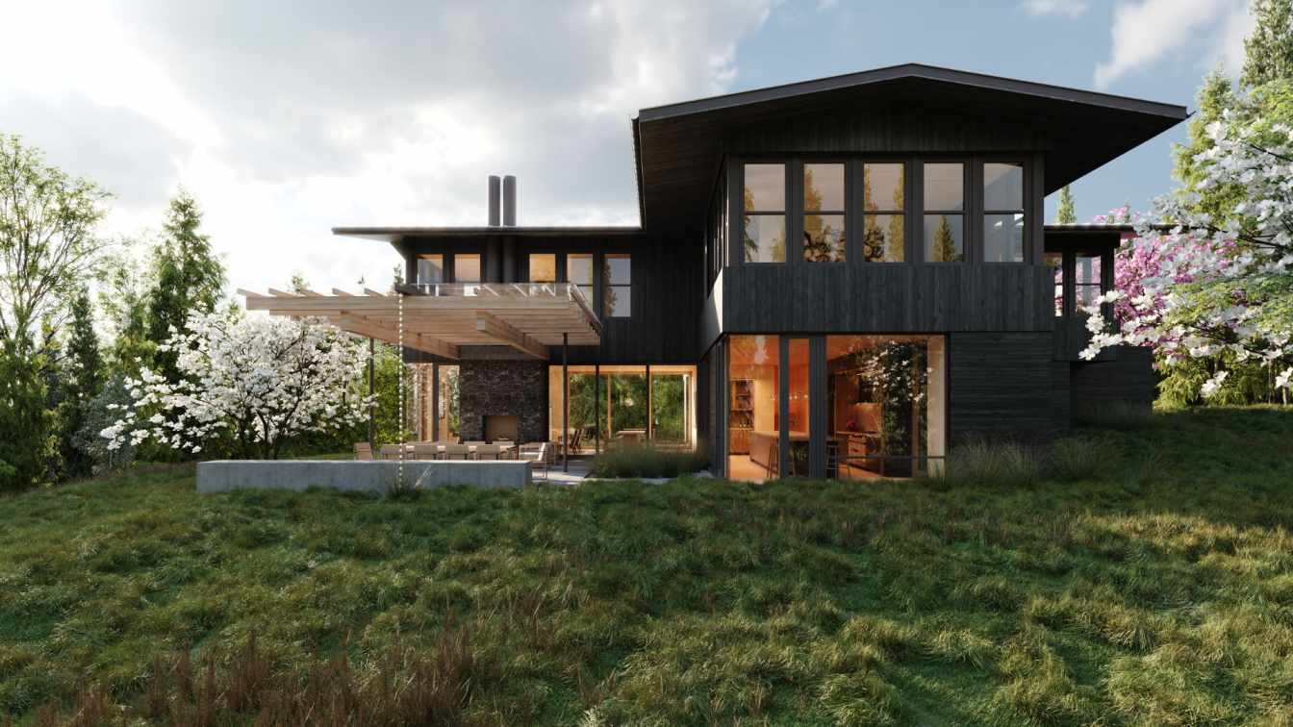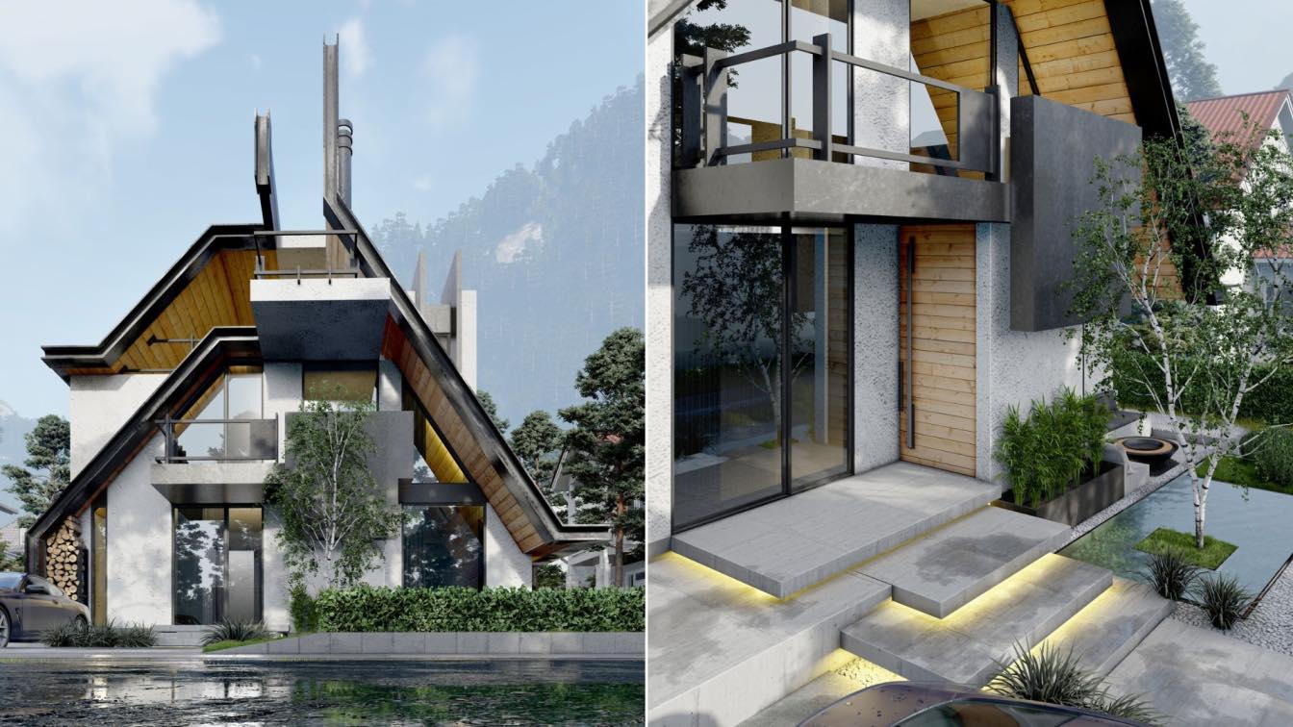Veliz Arquitecto: Bringing the keys logo to the METAVERSE with a unique design based on a METAMANSION that interprets codes that identify the brand.
The connection of spaces is a very clear premise in the design, in addition to that articulation achieved through the structure and formal gestures of the same, something that was wanted to achieve the urban scale within the interior courtyards. And the terraces, better integrating a landscape design, in addition to evaluating the use of some type of urban agriculture at the scale of buildings.





.jpg)