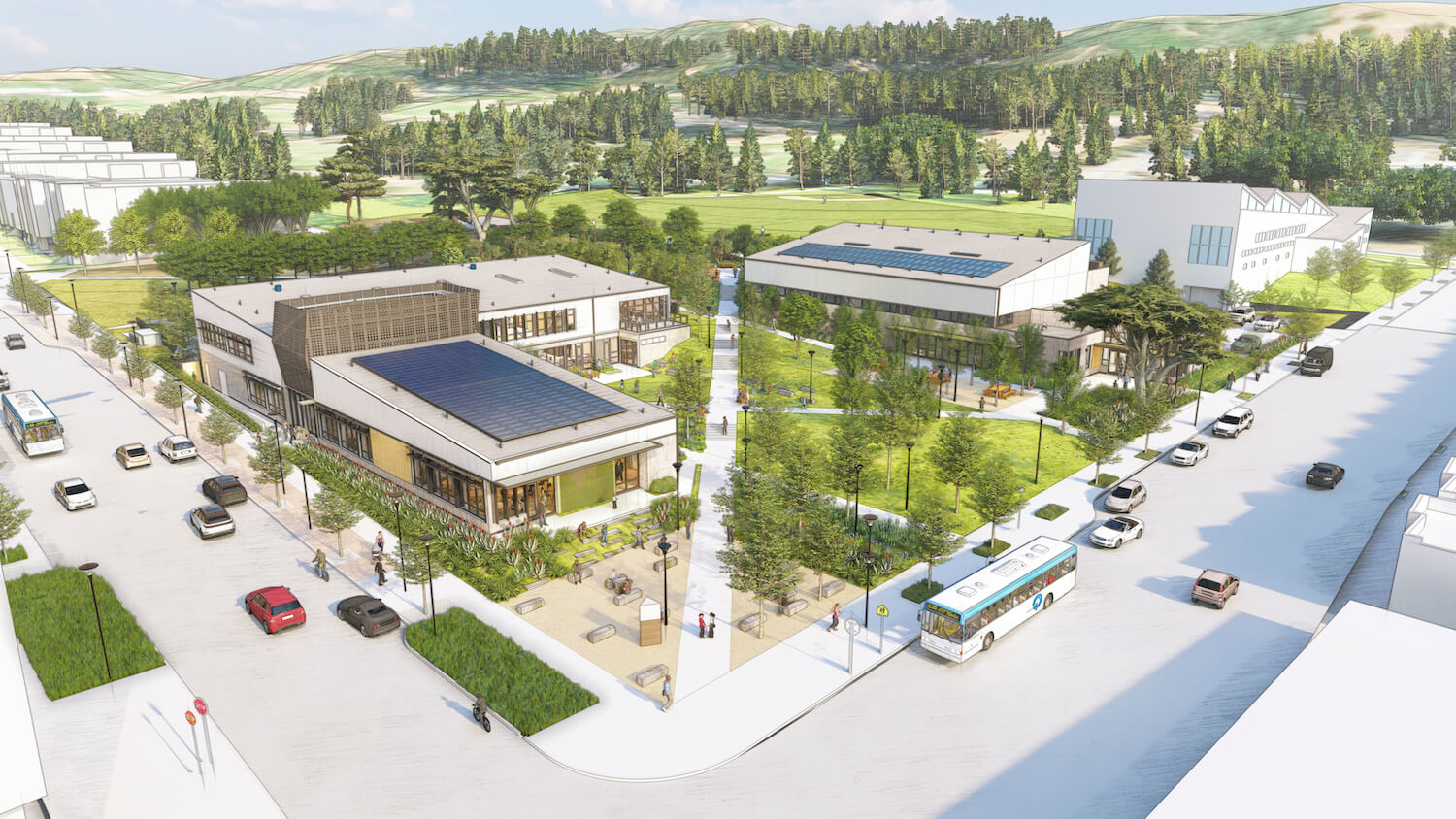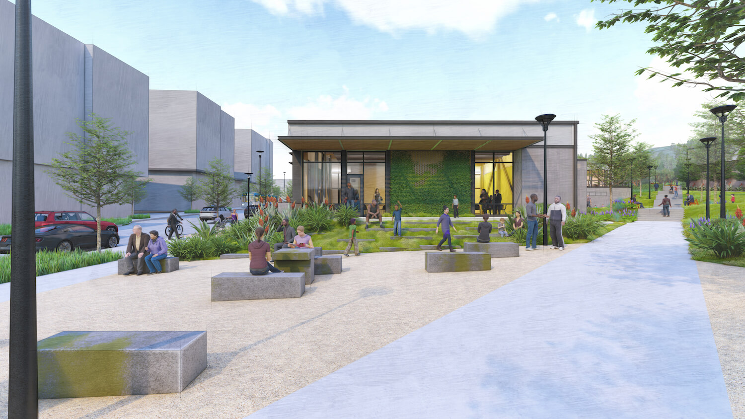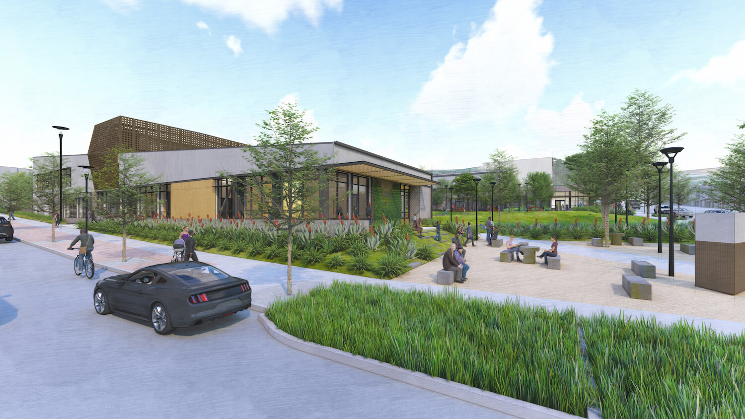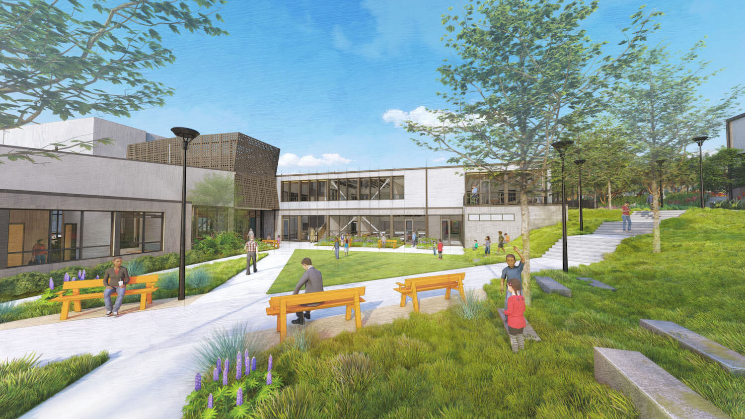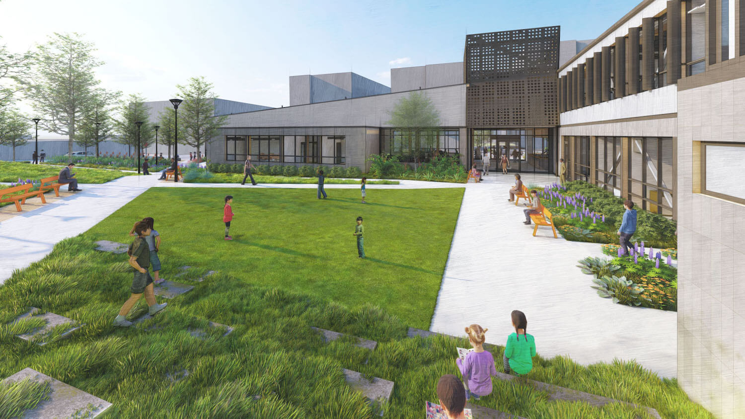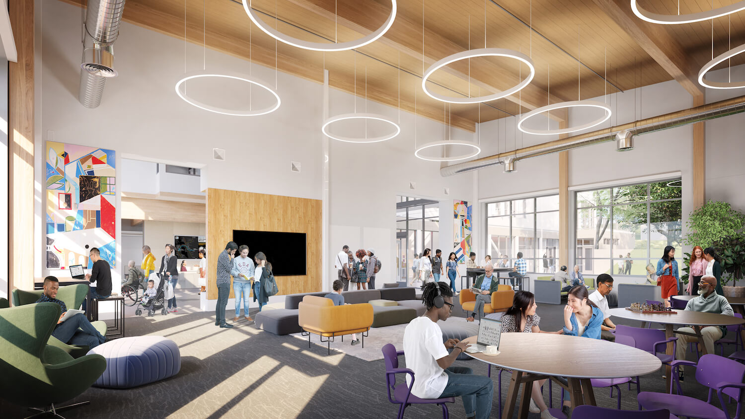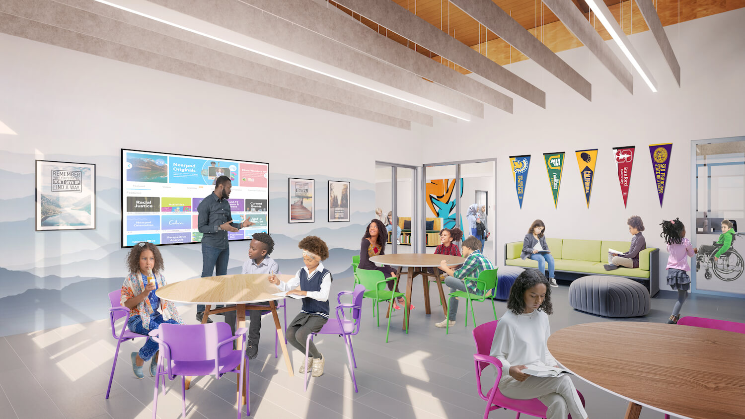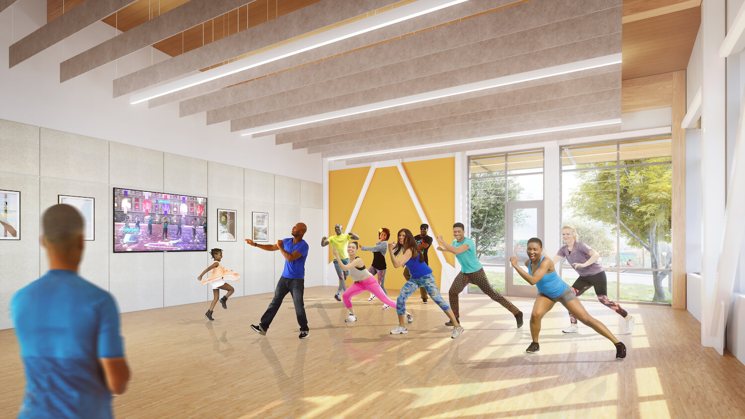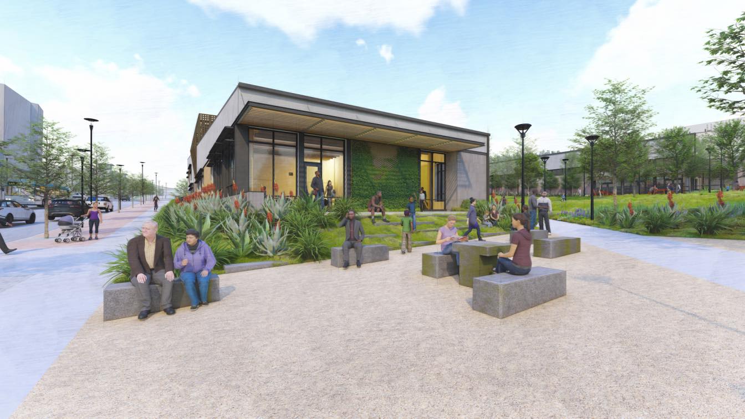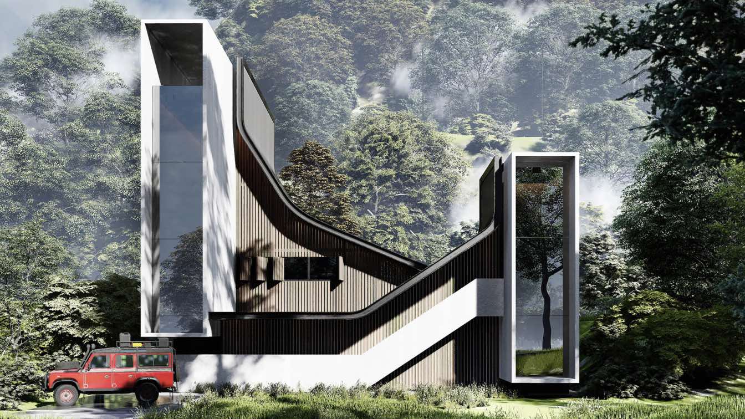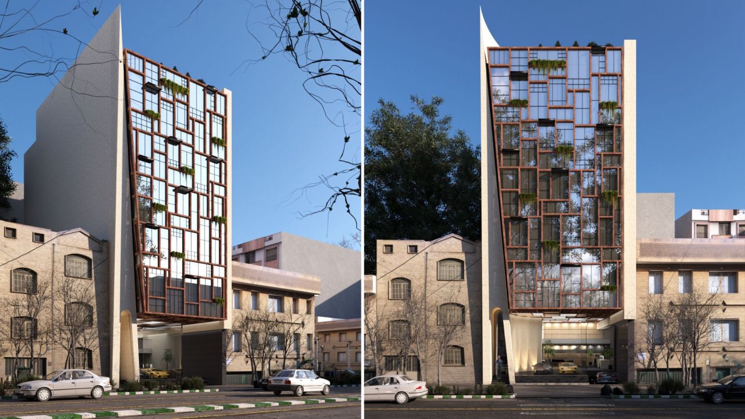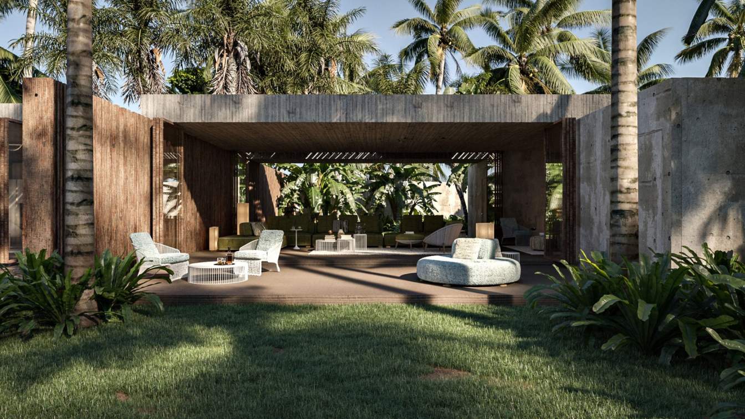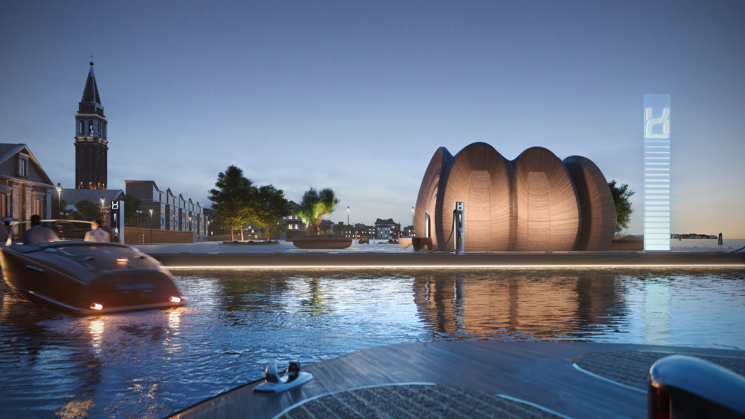Leddy Maytum Stacy Architects: The Sunnydale Community Center will be the heart of the redeveloped Sunnydale HOPE SF neighborhood and serve as a new gateway into McLaren Park. Combined with the adjacent Herz Recreation Center, the project creates a new campus that supports connections to nature and provides a safe, lively and nurturing environment.
Responding to the historic separation between the Sunnydale and Visitacion Valley neighborhoods and the Park, the design creates a clear diagonal entry path from the corner of Sunnydale and Hahn that leads neighborhood residents directly into the Park.
The 30,000-square-foot Community Center will be an inclusive hub for this diverse community, providing shared neighborhood spaces, a Wu Yee childcare center, and a Boys and Girls Club. The recipient of a California Mass Timber Building Competition grant, the Community Center features cross laminated timber (CLT) decking floors and roof structure, and glue-laminated columns and beams throughout.
Currently under construction, the project is targeting LEED Gold and estimated completion is in 2024.
