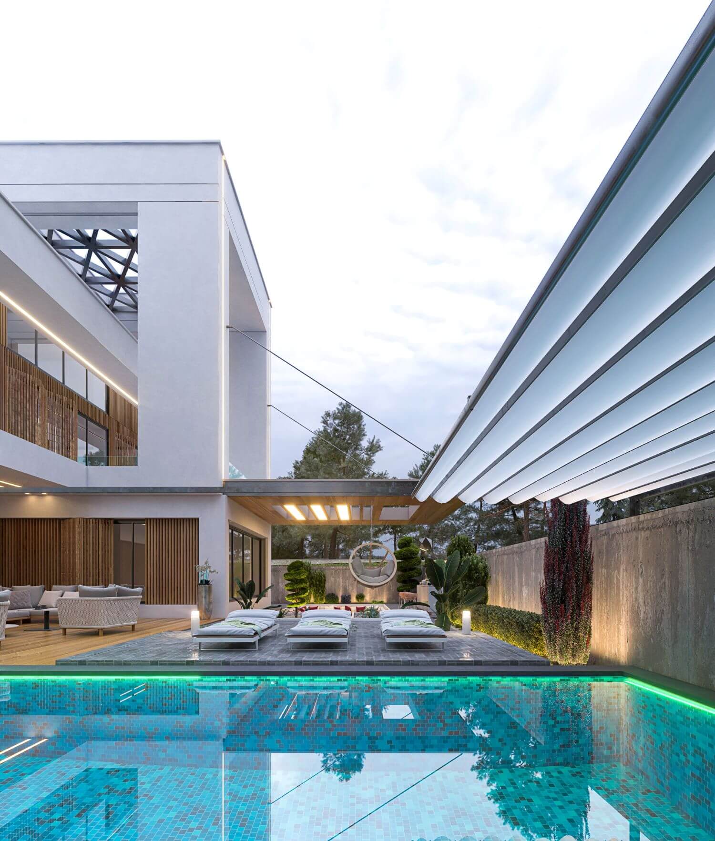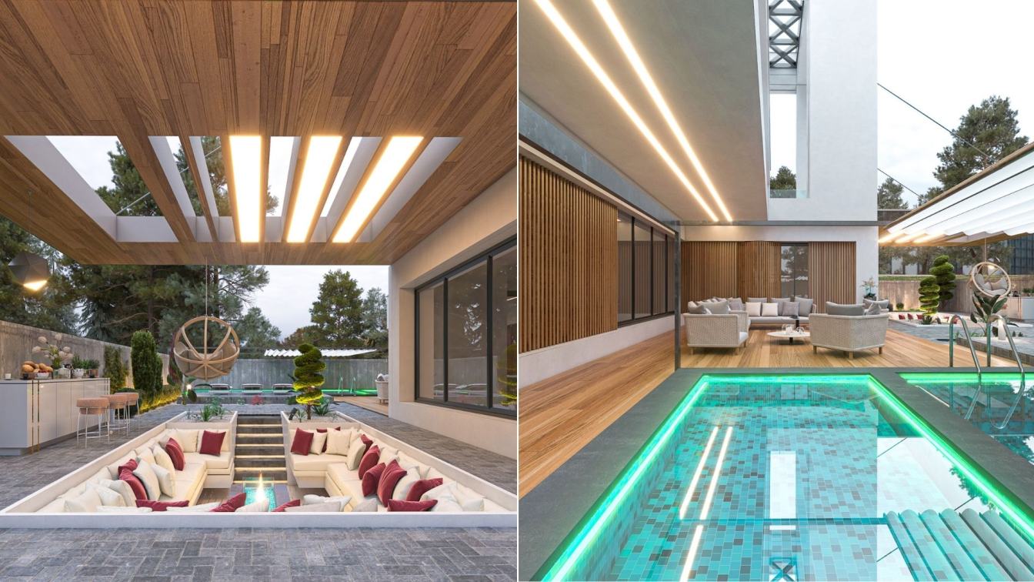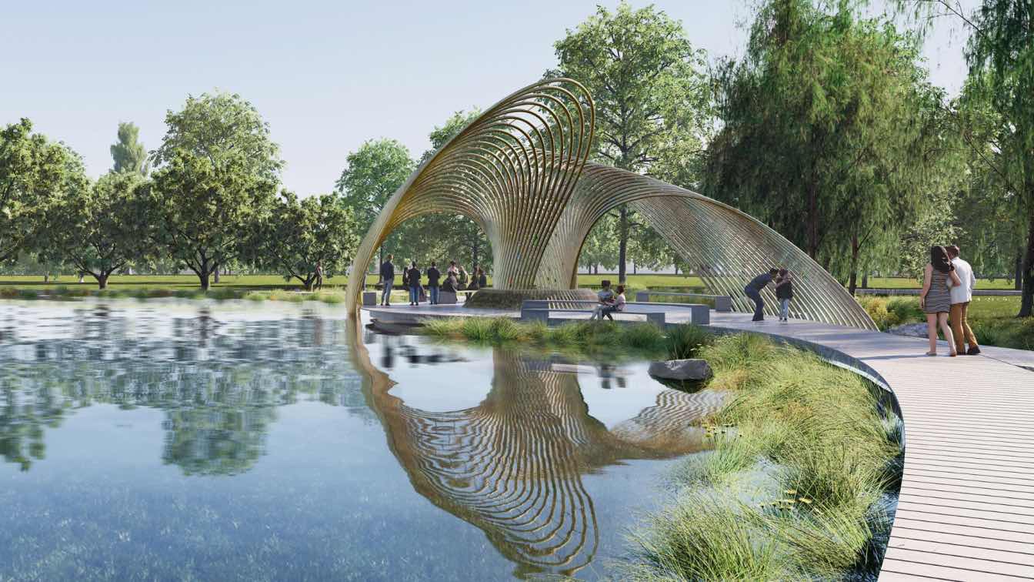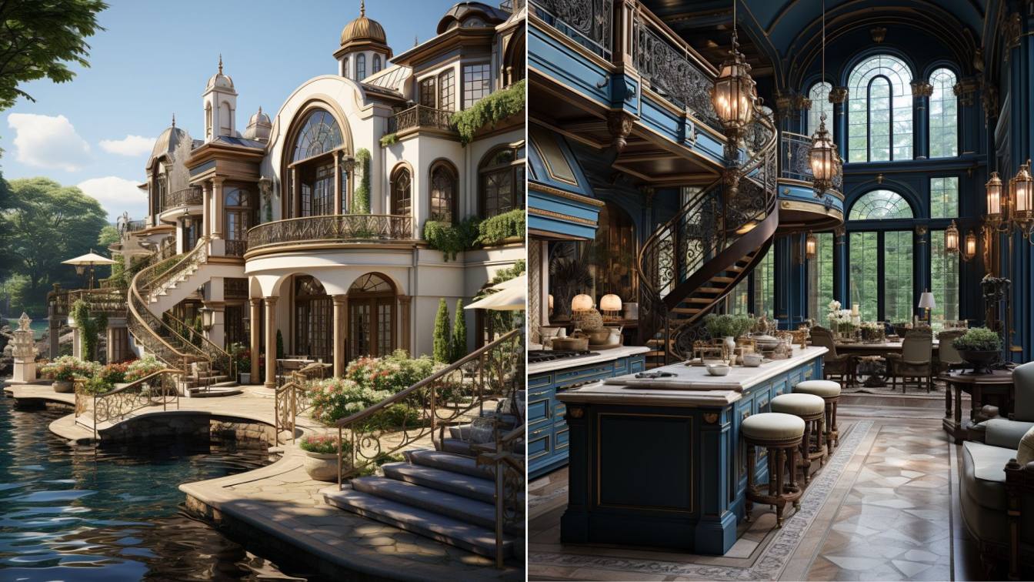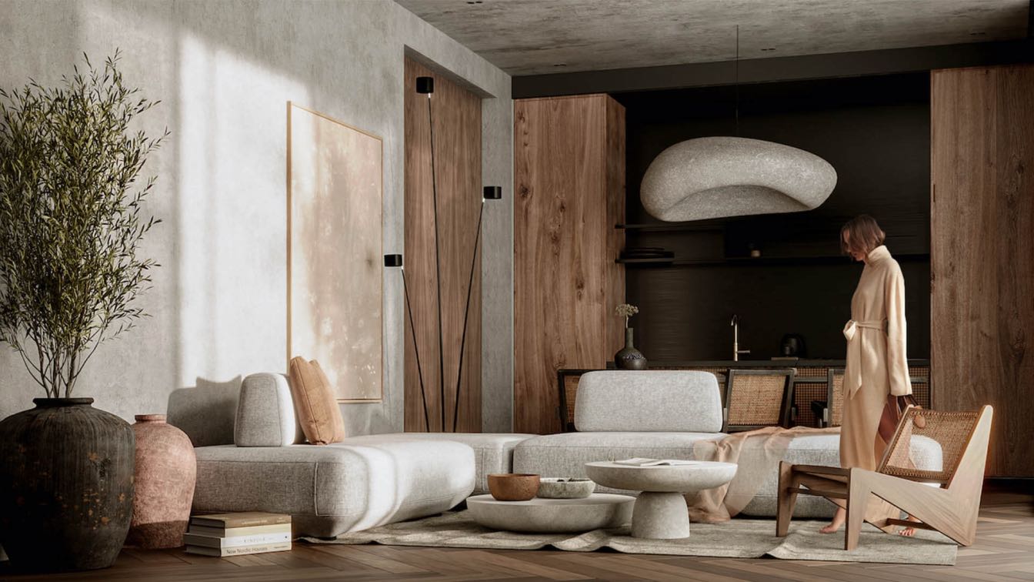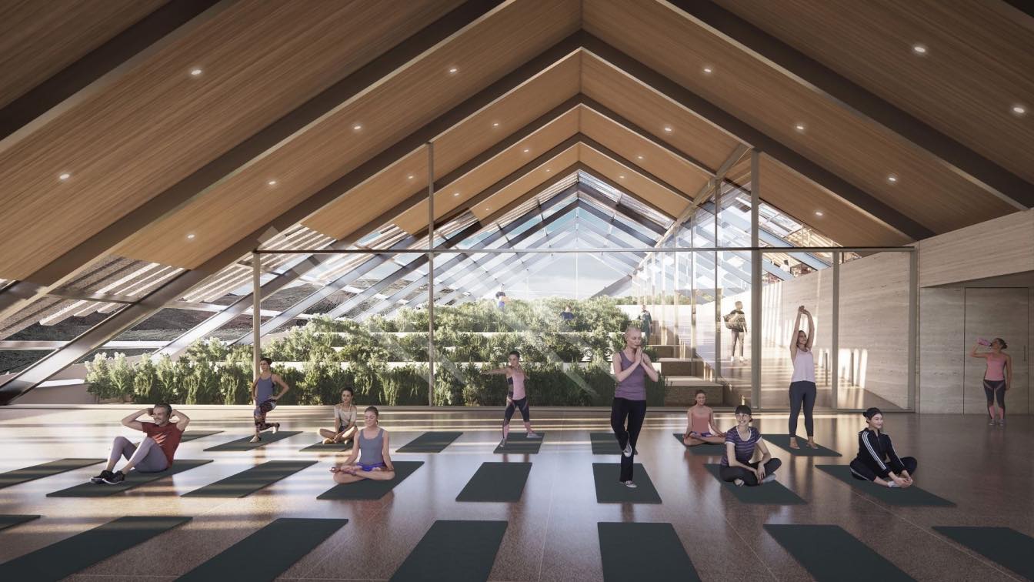Samir Eisazadeh Architect: This project is located in Iran. The name of this villa is derived from the word Kahoh from the local language of Mazandaran region, which means dull and dark colors.
In its design, an attempt has been made to use the predominant color of opaque or dark, such as black, in the entrance part and the main view of the villa.







