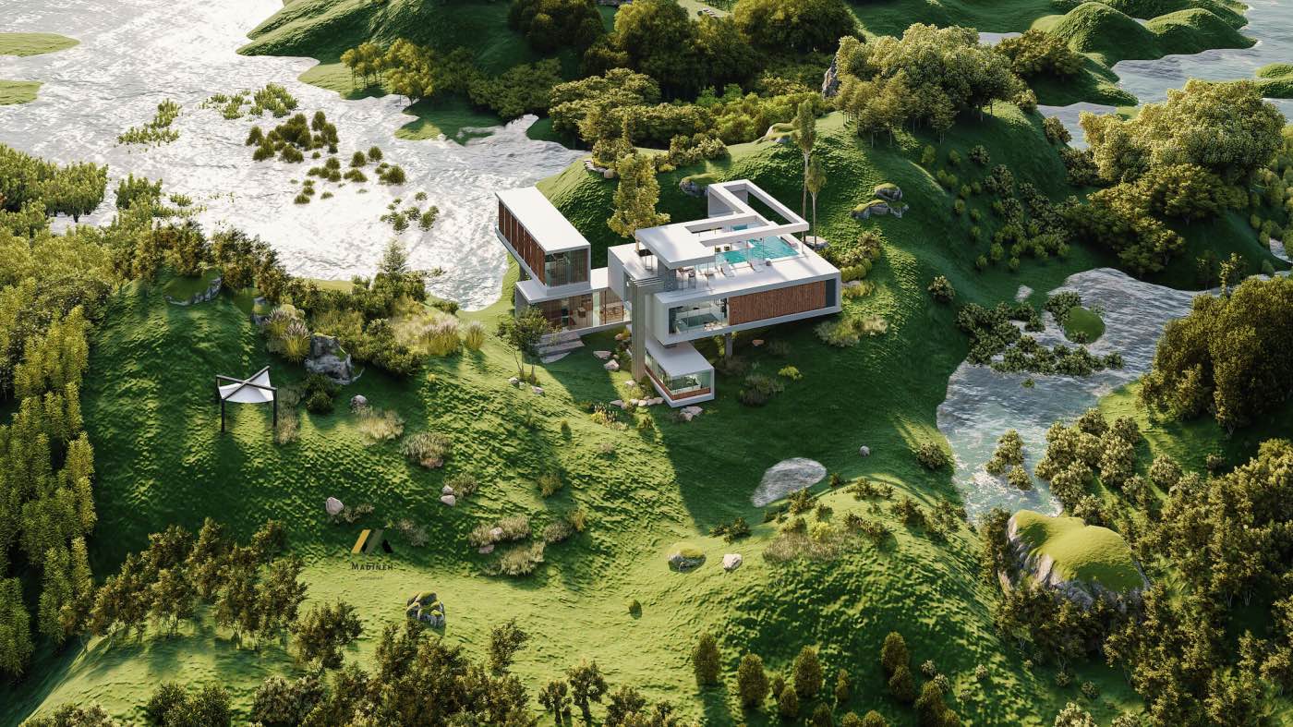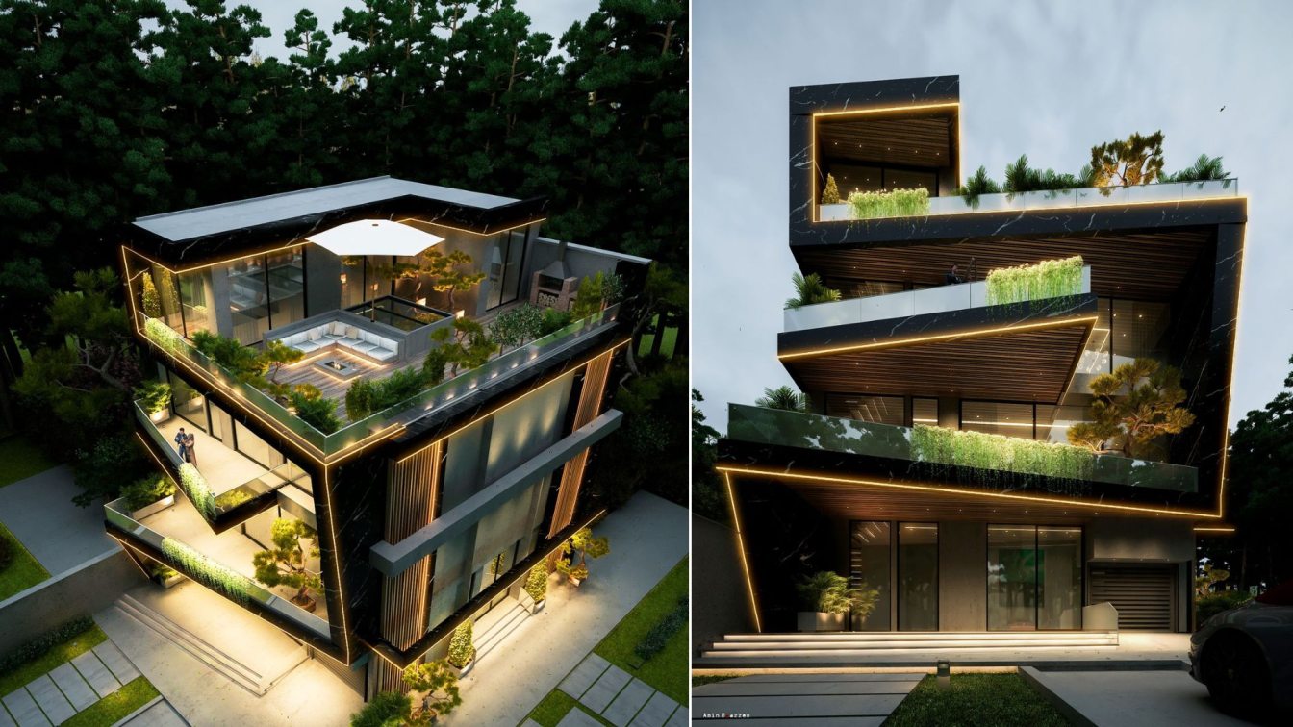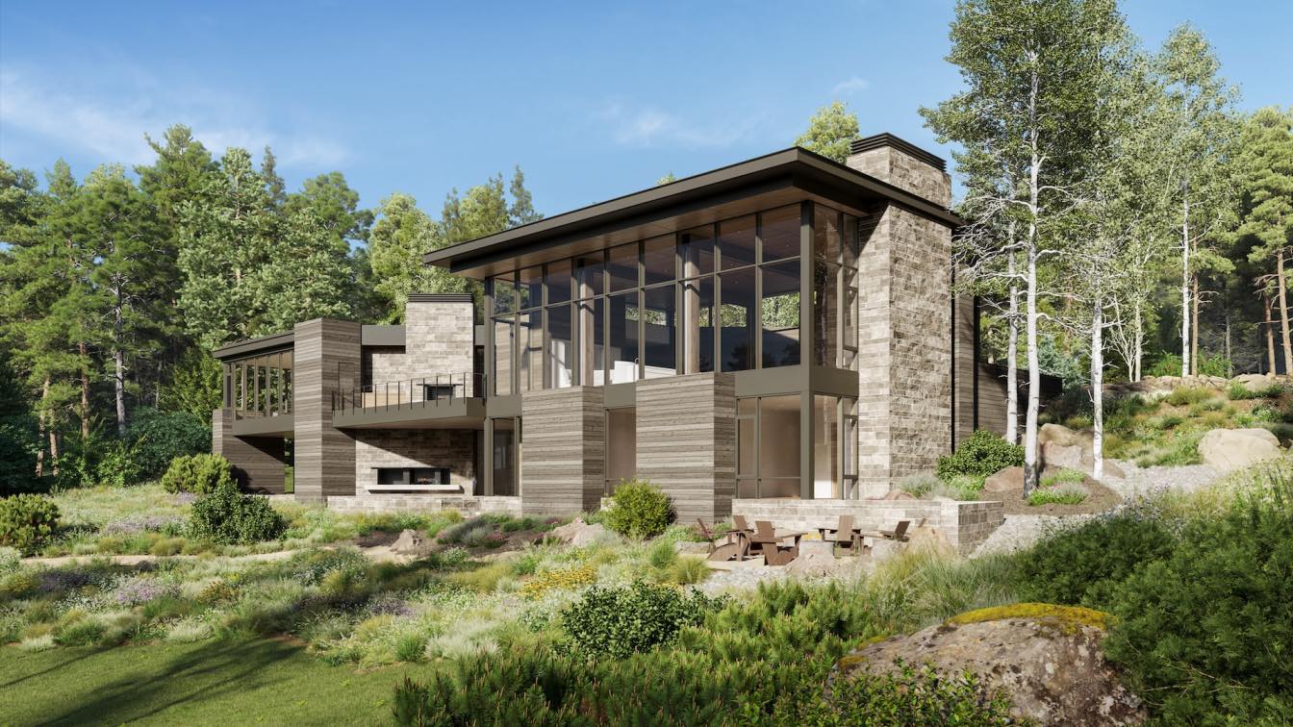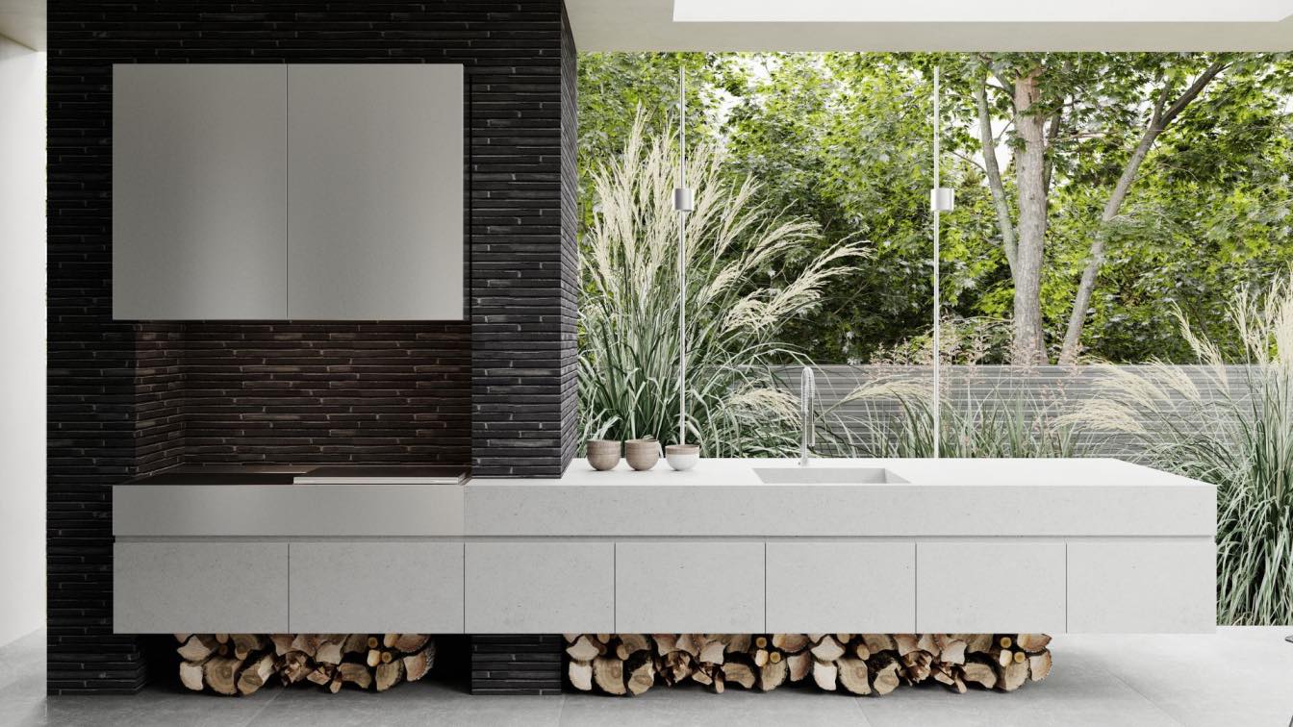Designed by Iranian architect Madineh Mohammadi, this project is located in an area with hot and dry climate, the orientation of the building is on the site of the east-west axis, the project site is near the Karun River with an area of about fifteen thousand square meters, in this project of suitable vegetation to reduce heat Air is used, to reduce the heat of the glass windows, a moving wooden panel is used in front of it, which prevents direct sunlight on the surface of the glass, thus reducing the heat generated by the sun on the glass is greatly reduced.
 image © Madineh Mohammadi
image © Madineh Mohammadi
And a very small amount of the sun's heat energy is transferred to the space behind the glass, due to the climate of the area and the presence of winds in the summer around the building is protected by vegetation, on the upper floor of the building is an indoor pool and existence. The surrounding trees and canopies have created a cool atmosphere. To reduce the effect of sunlight on the outer surface covering, light materials with a not so rough coating have been used.
 image © Madineh Mohammadi
image © Madineh Mohammadi
 image © Madineh Mohammadi
image © Madineh Mohammadi
 image © Madineh Mohammadi
image © Madineh Mohammadi
 image © Madineh Mohammadi
image © Madineh Mohammadi
 image © Madineh Mohammadi
image © Madineh Mohammadi
Connect with the Madineh Mohammadi




-(1).jpg)
