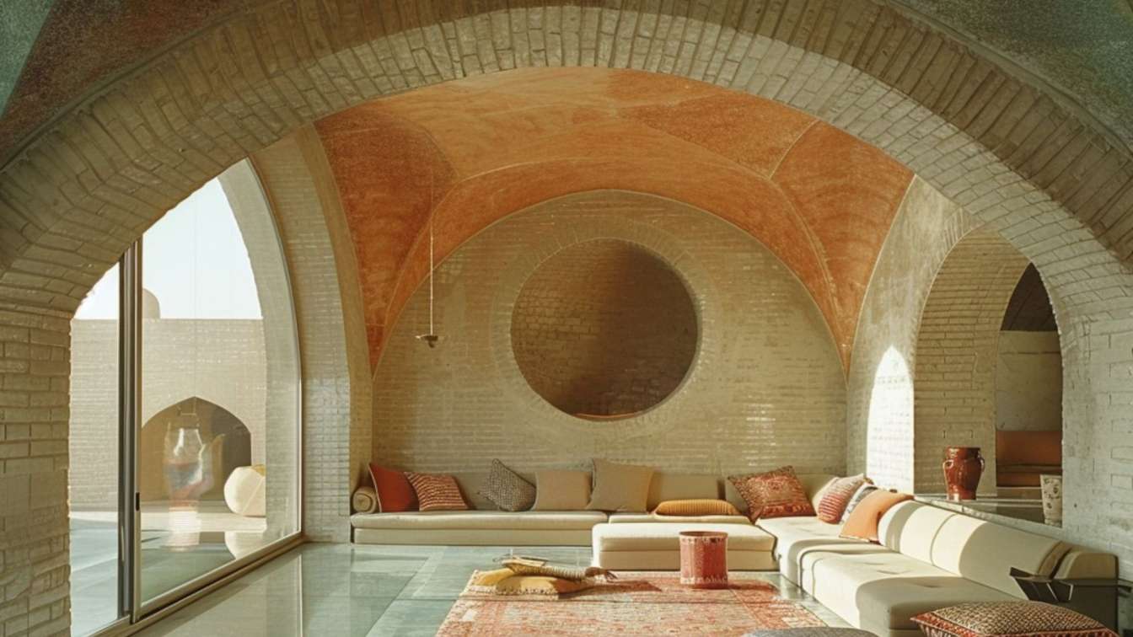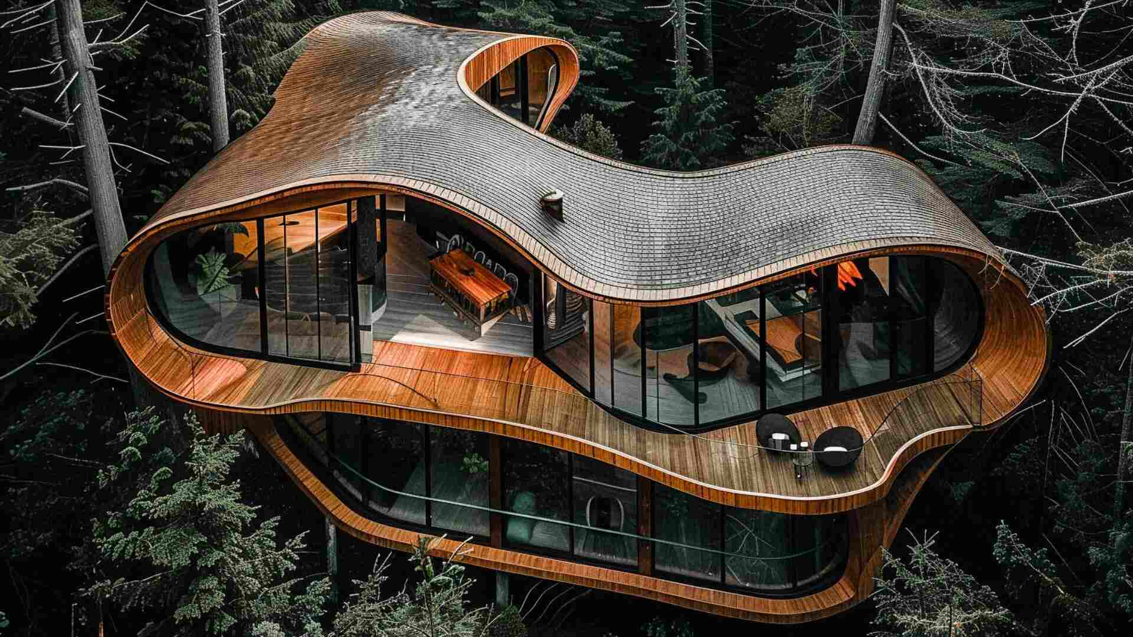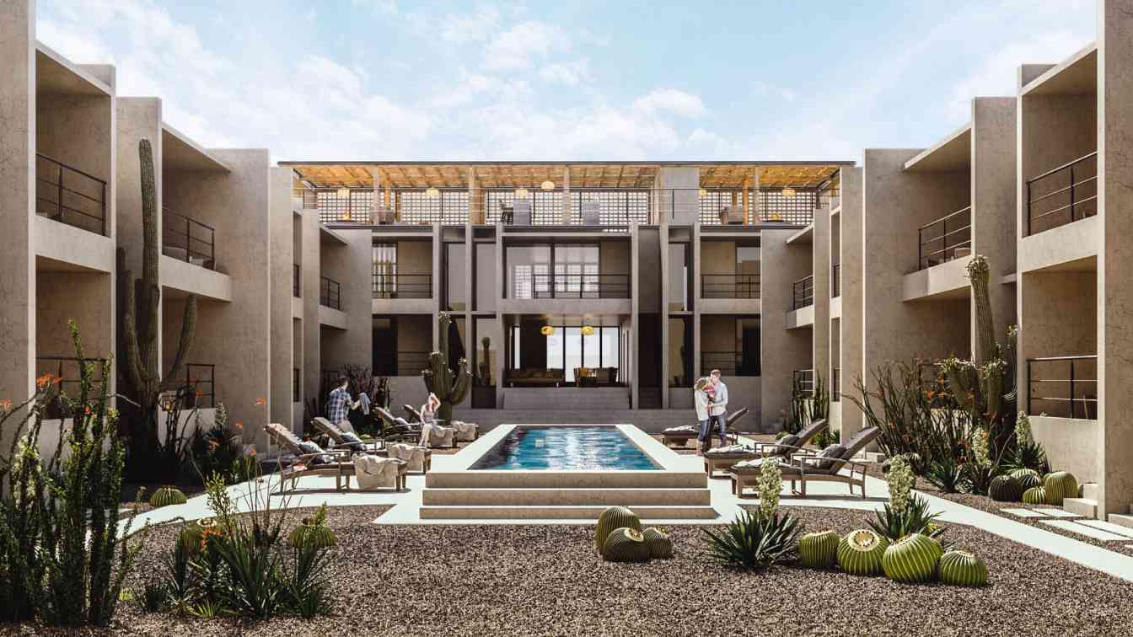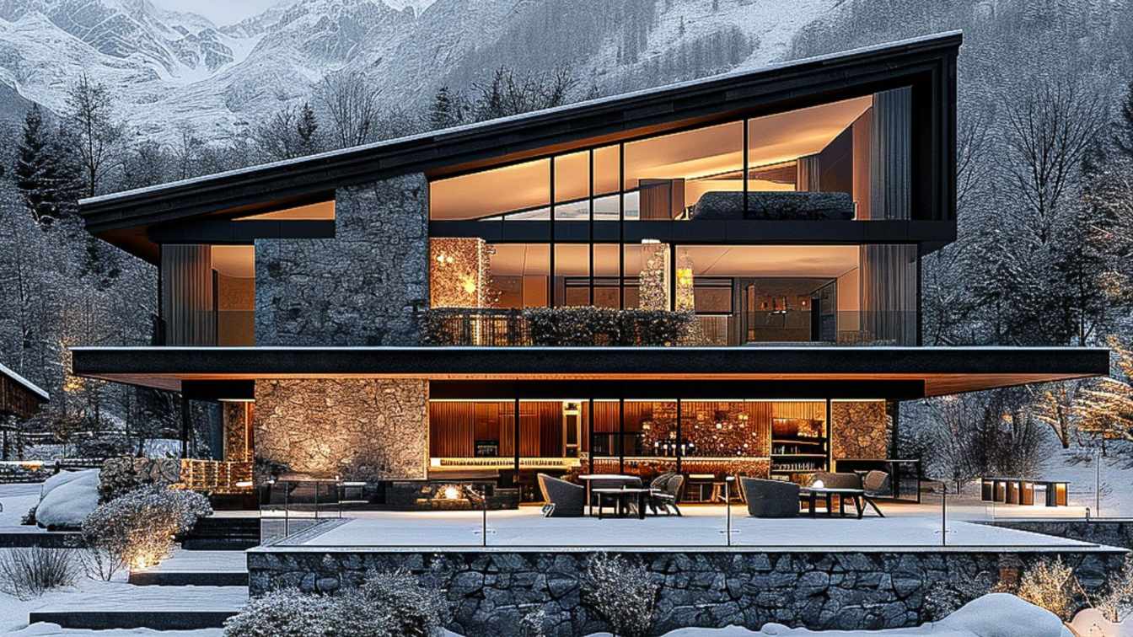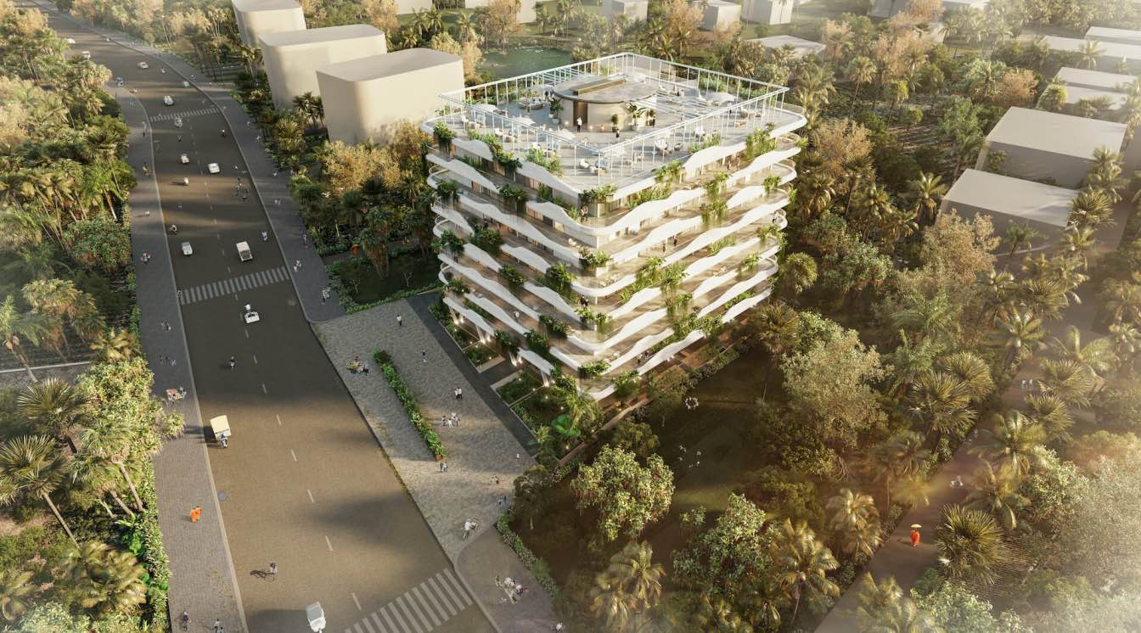Green Clay Architecture: Step into a serene oasis with this Persian modern living room, where a Pastel Paradise Color Palette meets the raw beauty of brick and glass. Set in the heart of the desert, this living space is a harmonious blend of traditional Persian elements and contemporary design, creating a tranquil retreat that exudes elegance and warmth.
Imagine lounging in this airy room, where soft pastel hues create a soothing ambiance, contrasting beautifully with the rugged texture of exposed brick and the sleek clarity of glass. The natural light filters through large windows, casting a gentle glow that enhances the room’s calming atmosphere.
Every detail in this living room has been thoughtfully curated to reflect both the heritage and the innovation of Persian design. The combination of modern furniture, with its clean lines and minimalist aesthetic, and traditional Persian accents, such as intricate rugs and ornate decor, creates a space that is both stylish and comfortable.
As you relax in this pastel paradise, you can’t help but be inspired by the seamless integration of the natural surroundings with the interior design. The desert landscape outside becomes a part of the living experience, blurring the lines between indoors and outdoors.
Join us as we celebrate this exquisite fusion of past and present, tradition and modernity, in a living room that is truly a sanctuary in the desert.













