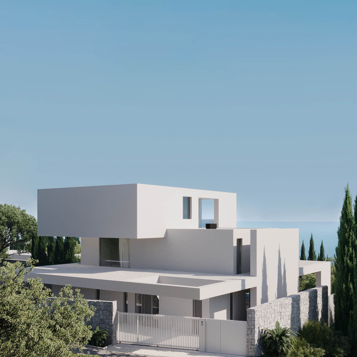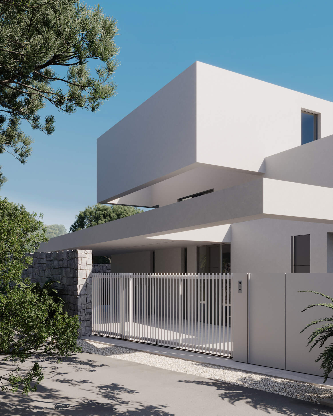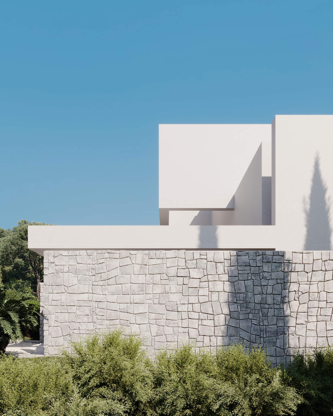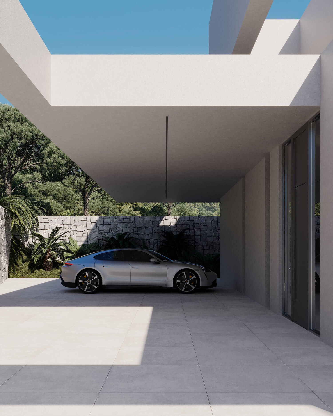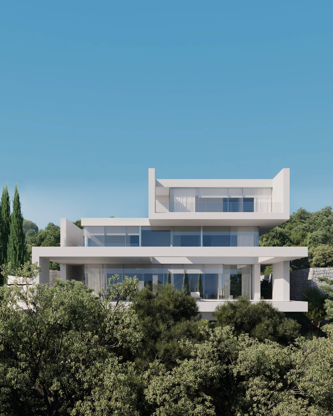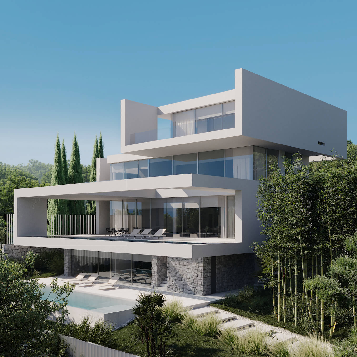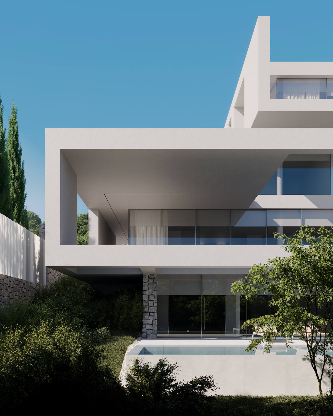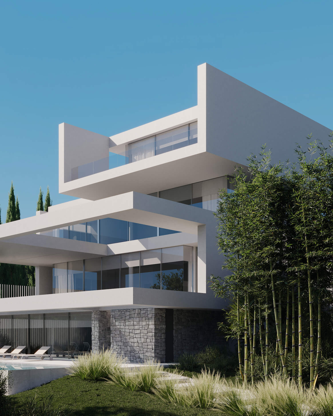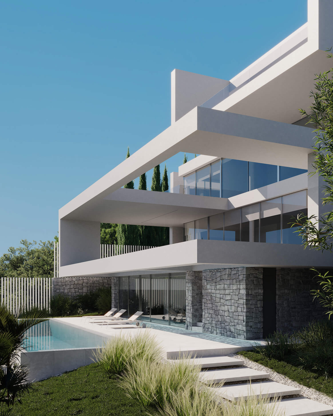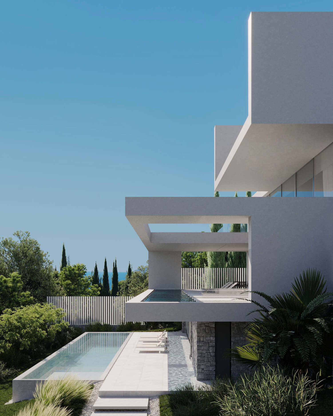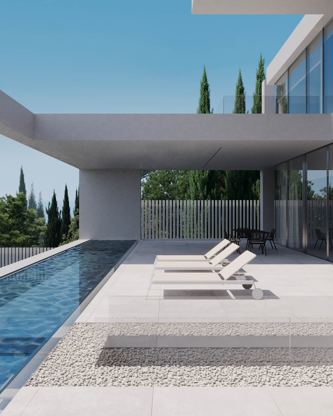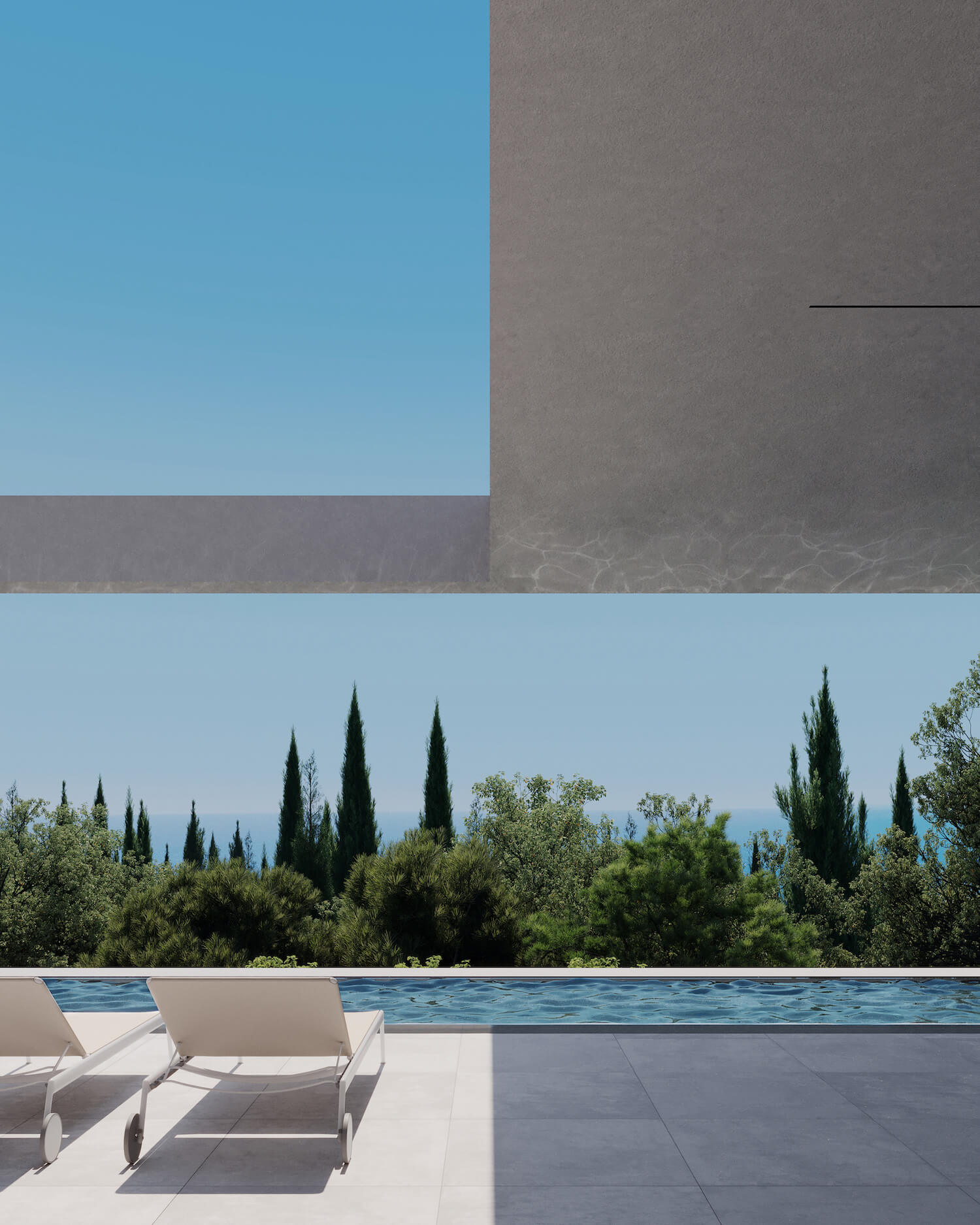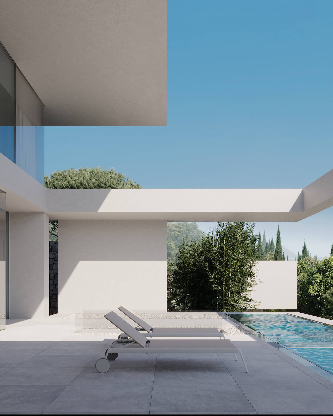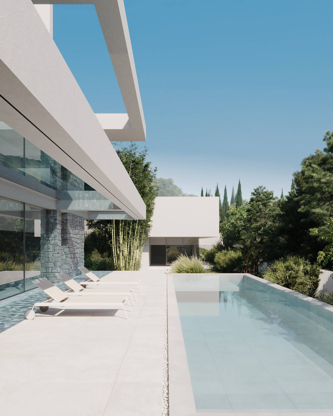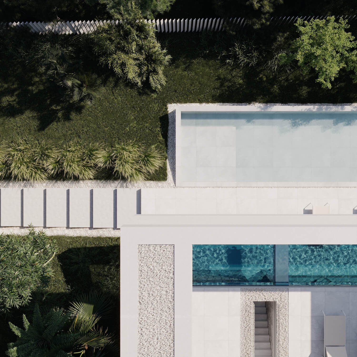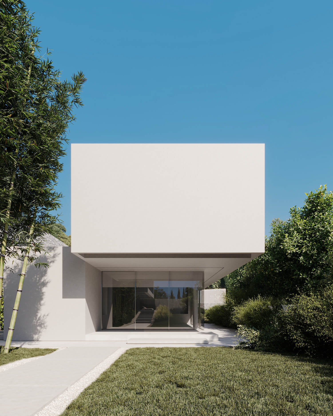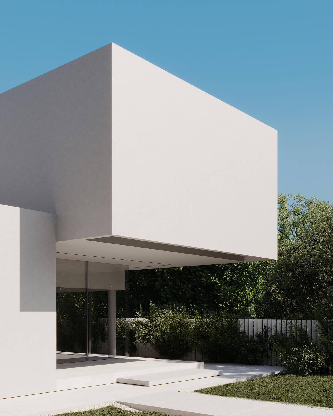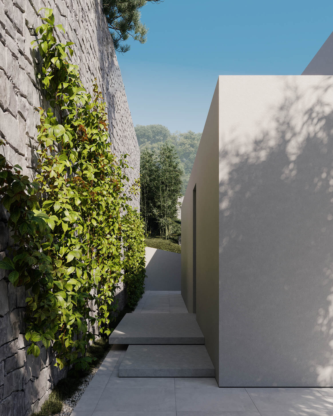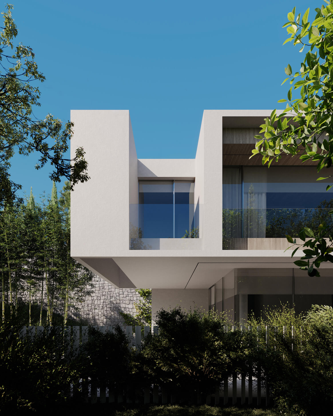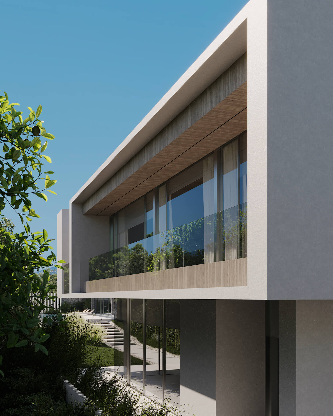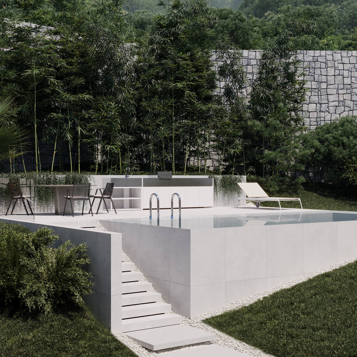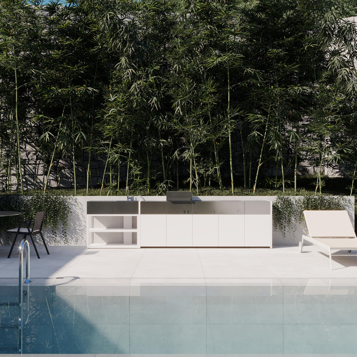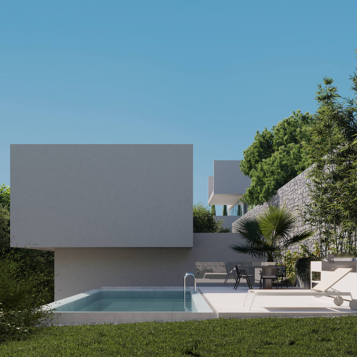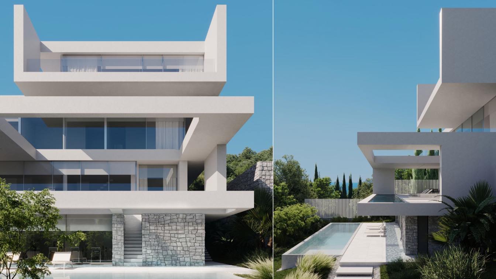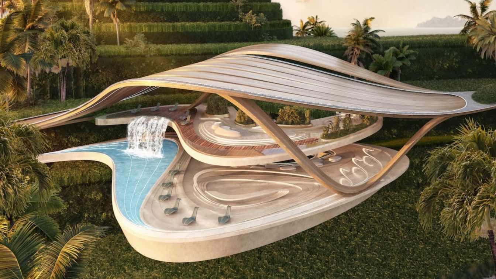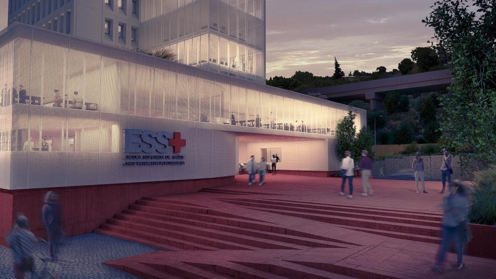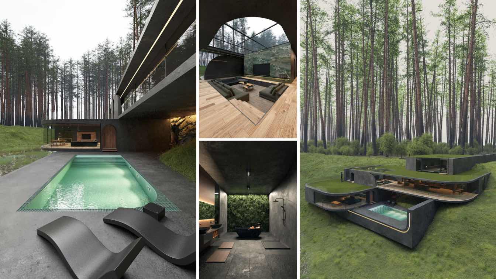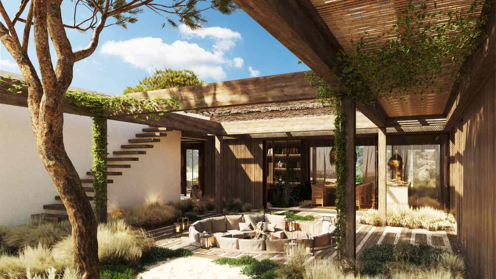Babayants Architects: Dynamic terrain and plot configuration set basic volumes of architecture: we can see two levels of uncluttered silhouette from the street and all four levels with stairs and terraces from the yard. It was interesting to form a logic of interconnection between levels for a comfortable usage of each.
Thus, we have a gym and a hammam on the ground level as well as entrance to a swimming pool are. On the second level there are common and kitchen areas, dining and living areas. Here we also have a large terrace with an awning and there’s a place with water.
On the third level we have master bedrooms and on the fourth there’s a master block with a private terrace. The volume of the house is rather dynamic. We directed movement of lines and facade towards the sea.
