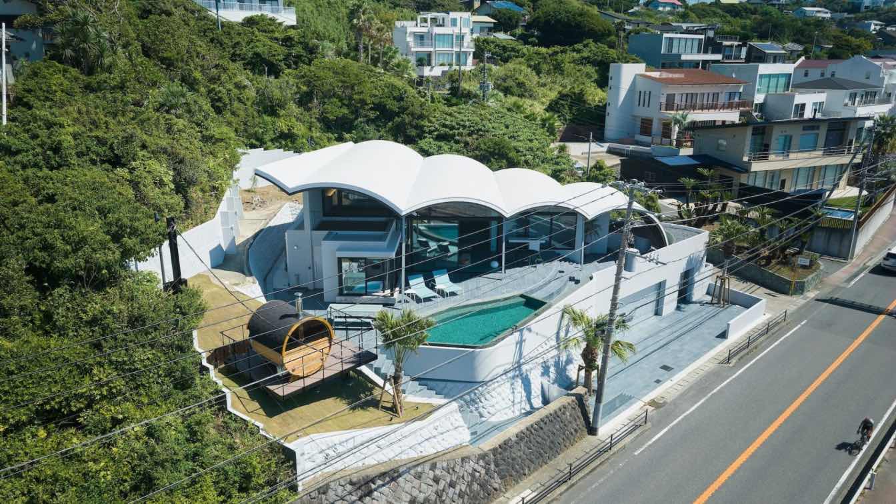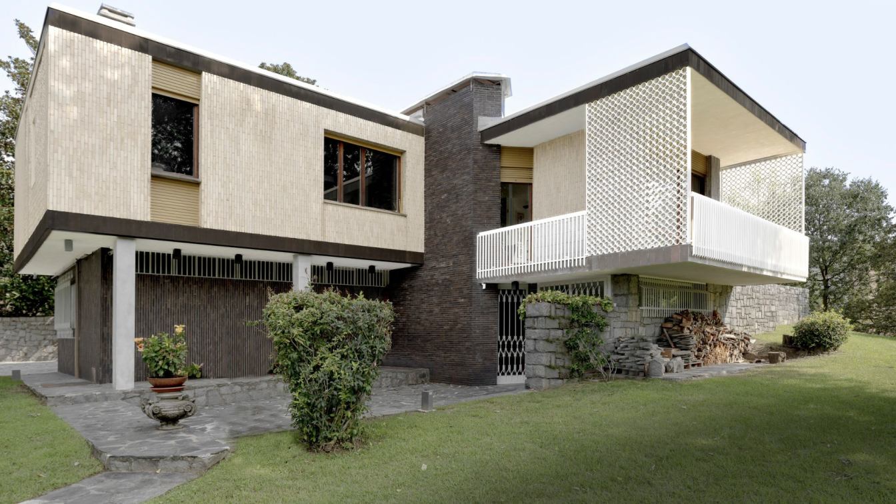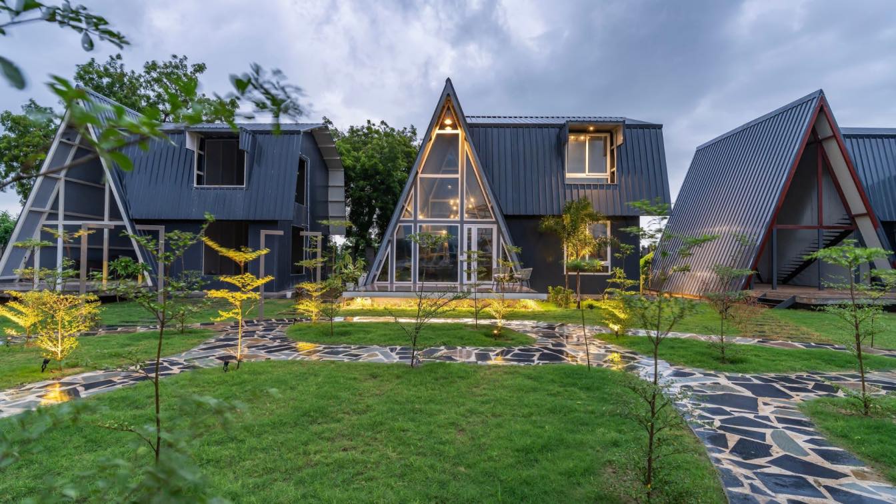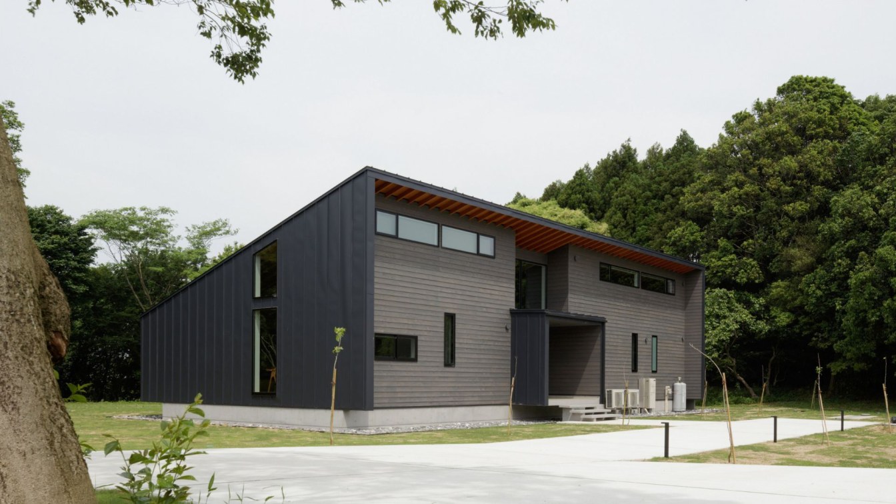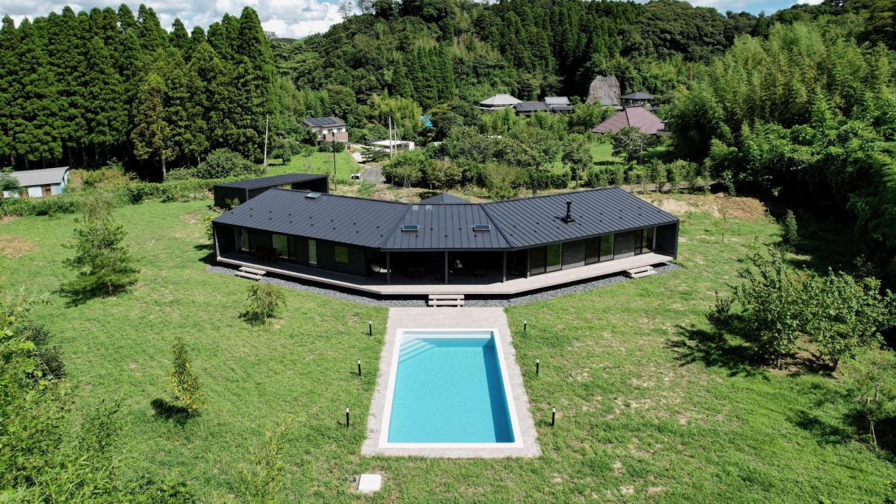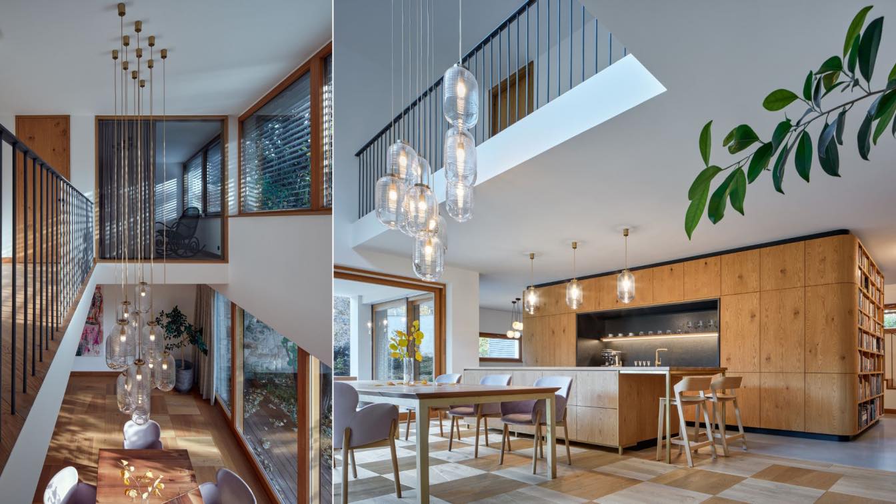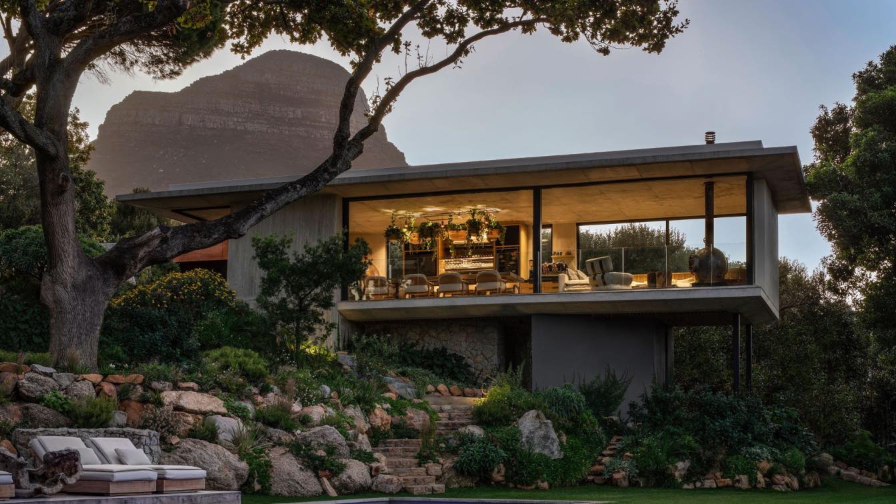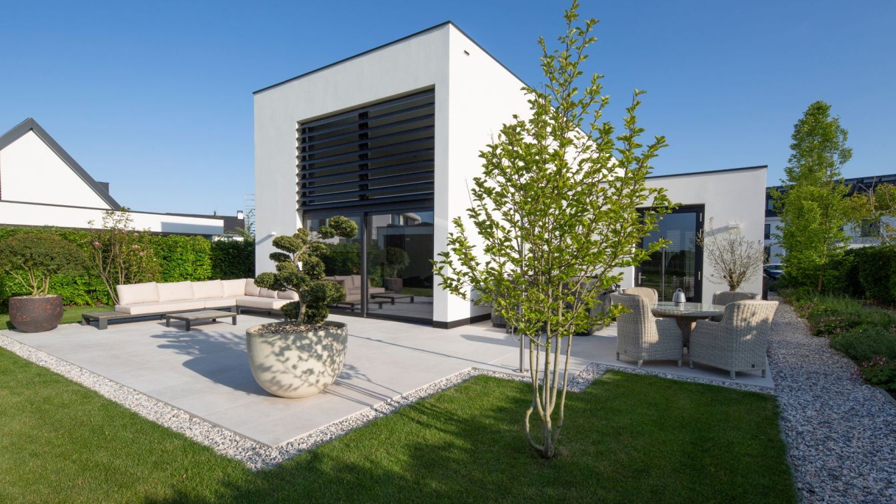The villa—named for its location on Akiya Beach—commands a breathtaking view of the Pacific Ocean near the town of Hayama, the birthplace of Japanese yachting culture. Befitting this stunning natural environment, the villa’s design seeks a sculpturesque form, symbolized by the large vaulted roof and its series of arches that resemble white, rolling...
Architecture firm
teamSTAR®︎
Location
Yokosuka-city, Japan
Principal architect
Eitaro Satake / STAR
Design team
Main Architect: Miki Okuno / Moo-Flat design. Assistant Designer: Kohki Yanase / STAR. Management: Shinichiro Yamada / Yamada Studio. Support: Koichi Eguchi / adLb
Built area
Building area: 294 m² . Total floor area : 385 m² ( 98 m²/B1F, 228 m²/1F, 59 m²/2F)
Completion year
September, 2023
Structural engineer
soaps
Environmental & MEP
EM design
Material
RC, Steel +CLT(cross laminated timber) Wood (Vaulted -Roof)
Typology
Residential › House
The restoration and energy retrofit of Villa Rossi in Ivrea, conducted by the Torinese architectural firm G Studio, represent an exceptional example of how it's possible to preserve and rejuvenate a 20th-century building while maintaining its authenticity.
Architecture firm
G. Studio
Photography
Fabio Oggero, Paolo Mazzo
Principal architect
Enrico Giacopelli
Design team
Enrico Giacopelli, Cristina De Paoli, Alberto Giacopelli
Structural engineer
Gianfranco Angera – Ivrea, Italy
Environmental & MEP
Stefano Fantucci – Polytechnic University of Turin. FAPA Engineering – Turin
Construction
F.lli Perino Company – Ivrea, Italy
Tools used
Pencil Staedtler HB, AutoCAD, Rhinoceros 3D, Lumion, Adobe Photoshop
Material
Special Insulation Products: Infinite R™ PCM, E4e – Arvier, Aosta Italy. Aerogel: AMA Aeropan. Cork Products and Blowing Insulation (Supplier): Centro dell'Isolamento – Villarbasse, Italy. Cork: Tecnosugheri Korkpan and Korkgran tostato. Pyrolytic Glass: AGC Flat Glass Italia S.r.l. – Cuneo, Italy. Ceramic and Sanitary Products (Supplier): Habitat + – Turin, Italy. Ceramic Products: Florim, Ceramica De Maio. Sandstone Sunshades: CEIPO – Chiusi, Italy". Tolin Parquets – Torre S. Giorgio (CN)
Typology
Residential › Villa
Nestled like a hidden gem in the heart of Chaloda, Gujarat, the captivating weekend retreat known as Butterfly Trails awaits your discovery. A sprawling expanse spanning 15945 square meters, this enchanting site is a harmonious symphony of nature's grandeur and architectural brilliance.
Project name
Butterfly Trails
Architecture firm
Design Code Pvt. Ltd.
Location
Chaloda, Gujarat, India
Photography
Inclined Studio
Principal architect
Bhumei Patel, Yesha Patel
Interior design
Yesha Patel
Structural engineer
Saumya Shah-Structura
Environmental & MEP
Nandini Consultant
Typology
Residential › Weekend Villas
A hilly area close to Sakura IC on the East Kanto Expressway. It is a plan of a weekend residence built on the site surrounded by fields and mixed forests. The client family living in the city center was purchased this site and the surrounding large farmland and was determined to grow vegetables and fruits and construct a villa for free play and le...
Project name
Villa in Sakura
Architecture firm
TAPO Tomioka Architectural Planning Office
Location
Sakura-shi, Chiba Prefecture, Japan
Photography
Ishii Atelier Masayoshi Ishii
Principal architect
Shinichiro Tomioka
Structural engineer
Katsutoshi Ogawa Architects
Construction
Hirayama Construction Co., Ltd.
Material
Structure: Wood, Roof; Exterior wall: galvalume steel plate; Exterior wall: wood panel
Typology
Residential › Villa, Single-Family House
A hilly area in Chonan-machi located in the center of the Boso Peninsula. This is a one-story villa with a spacious outdoor living room and pool, located on a vast site surrounded by forest. The client's family living in Tokyo started planning a villa as a base to spend weekends on the Boso Peninsula, which is rich in nature, and enjoy their favori...
Project name
Villa in Chonan
Architecture firm
TAPO Tomioka Architectural Planning Office
Location
Chonan-Machi, Chosei-Gun, Chiba Prefecture, Japan
Photography
Ishii Atelier Masayoshi Ishii
Principal architect
Shinichiro Tomioka
Structural engineer
Katsutoshi Ogawa Architects
Construction
Sakuma Komuten Co., Ltd.
Material
Structure: Wood. Roof, Exterior wall: galvalume steel plate. Exterior wall: ceramic slate
Typology
Residential › Single Family House
After several months of intensive work, the interior of Klánovická Villa has been completely transformed into a comfortable and functional interior full of natural materials, muted, earthy colours, unique furniture and custom-made accessories.
Project name
Family Villa in Klánovice
Architecture firm
KURZ architects
Location
Klánovice, Prague, Czech Republic
Principal architect
Jan Kurz, Zuzana Kurz
Built area
273 m²; Gross floor area 456 m²; Usable floor area 372 m²
Collaborators
Green roof: Zahradní architektura KURZ
Construction
4interior&tiles
Material
Oak, Cement Screed, Afghan Wool, Brass, Ceramic Tiles, Velvet, Granite, Glass
Typology
Residential › Villa
ARRCC presents Glen Villa, a one-of-a-kind contemporary Cape Town home on a beautiful, treed site at the foot of Table Mountain, one of 7 Natural Wonders.
Location
Cape Town, South Africa
Principal architect
Antonio Zaninovic
Design team
Interior Design Team: Jon Case, Wade Nelsen, Clive Schulze. Interior Decor Team: Mark Rielly, Nina Sierra Rubia, Gabriella Duarte, Anna Katharina Schoenberger
Collaborators
Copy by Graham Wood
Lighting
Collaboratively designed by OKHA, Martin Doller, David Reade and ARRCC – each piece differs (see attached press kit for more information)
Material
Concrete, Stone, Wood, Glass
Typology
Residential › Villa
In the vicinity of Tilburg, a modern residence has recently been designed that brings together timeless aesthetics and sustainability in perfect harmony. The striking structure captivates the curiosity and admiration of passersby, while also harboring a secret: the house is energy-neutral, without any visible exterior compromises.
Architecture firm
Joris Verhoeven Achitectuur
Location
Tilburg, The Netherlands
Photography
John van Groenedaal
Principal architect
Joris Verhoeven
Design team
Joris Verhoeven
Structural engineer
Emiel Rooijackers
Construction
Cloïn Totaalbouw, Emiel Rooijackers
Visualization
Joris Verhoeven Achitectuur
Tools used
AutoCAD, Adobe Photoshop
Material
Stucco, Aluminium
Typology
Residential › Villa

