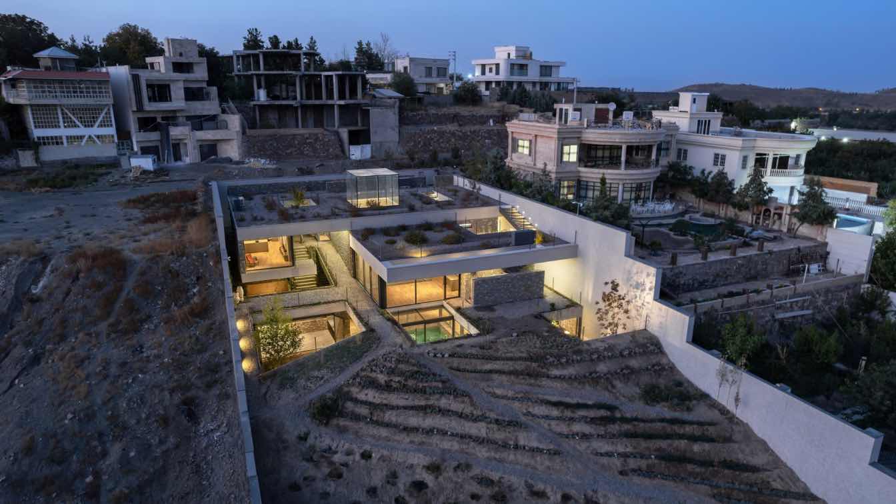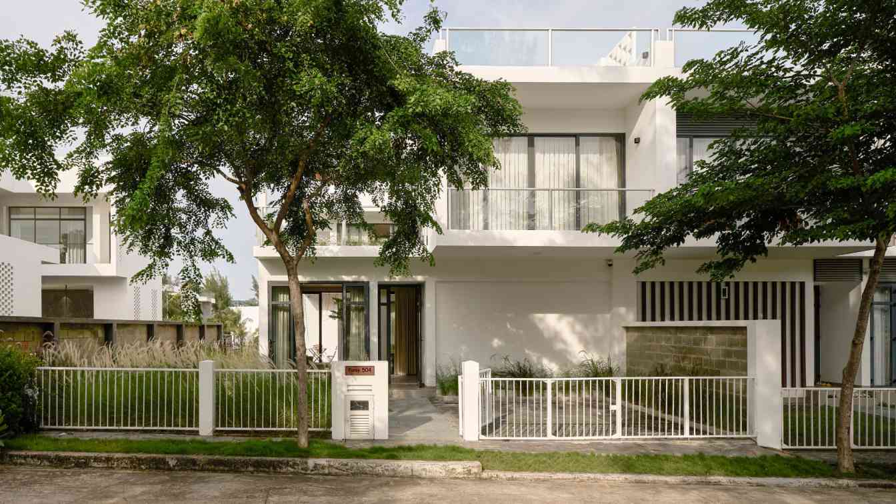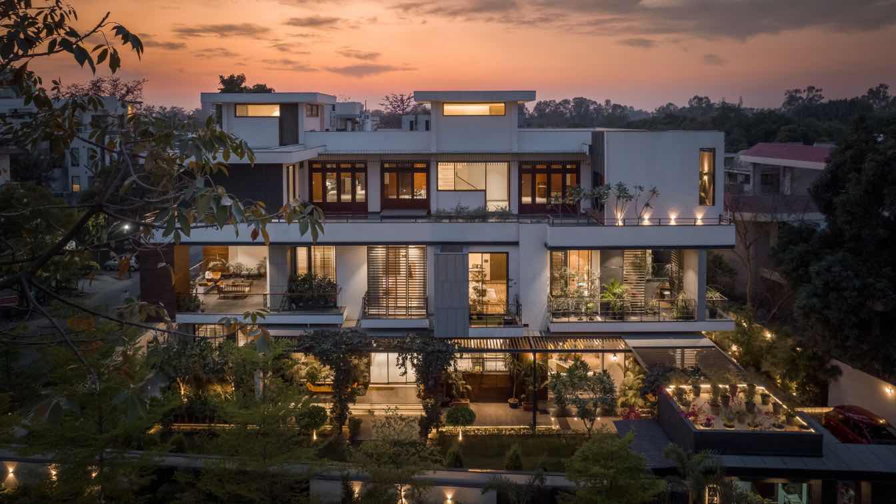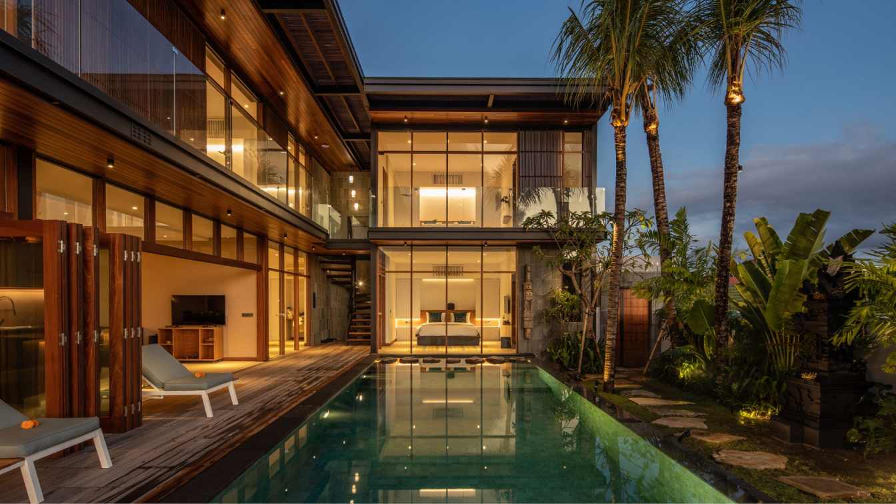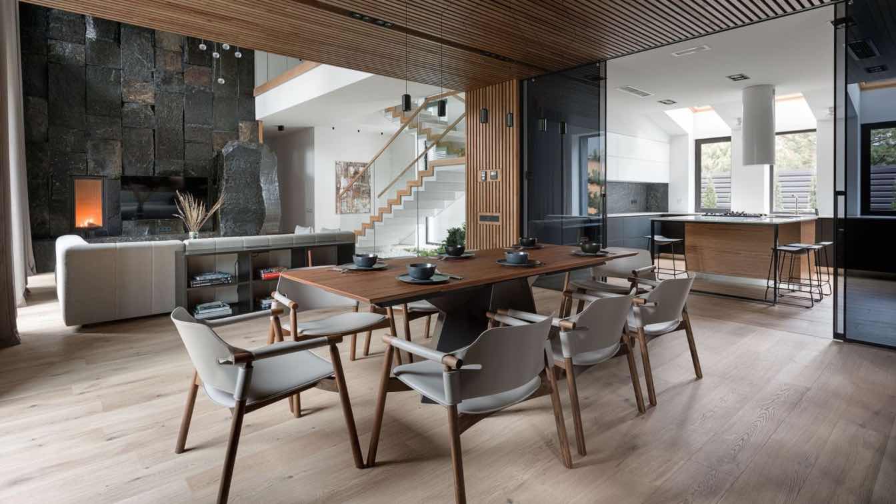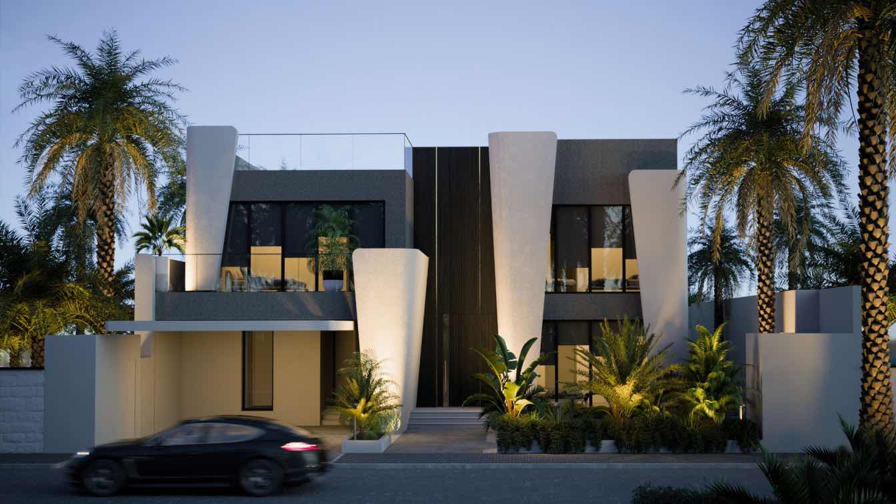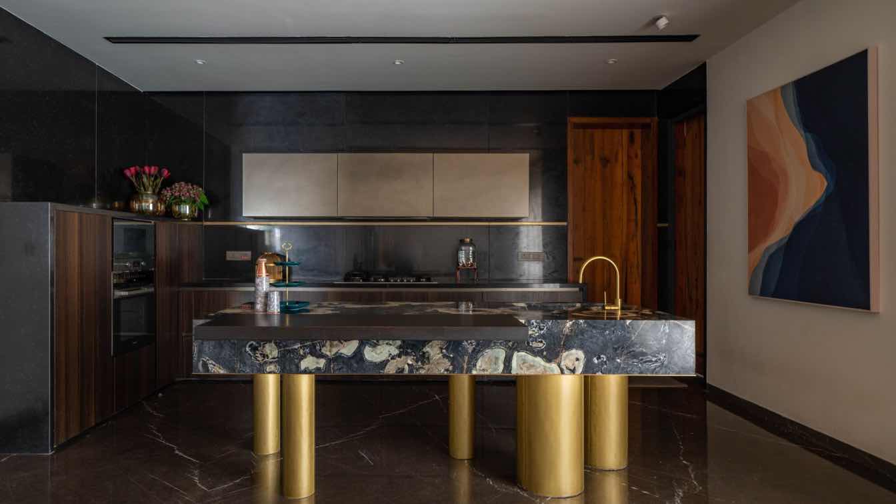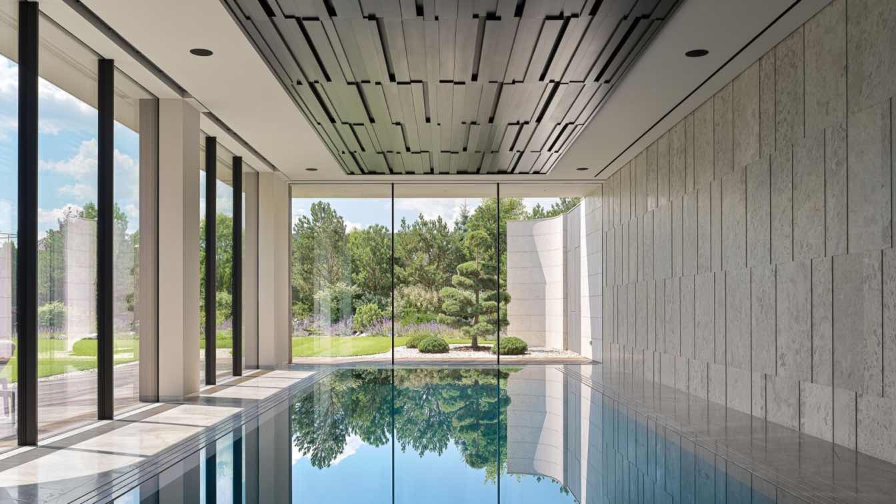The design and construction of a project on a steeply sloped terrain in Shandiz, adjacent to a seasonal river, with mandatory boundary consideration and weekend villa program, was assigned to Abar office.
Project name
Kand-Kaav Villa
Architecture firm
ABAR OFFICE
Principal architect
Javad Khodaee
Design team
Sajedeh Mohammadi, Reza Ashraf Yazdi, Abbas Fadaee, Seyedeh Maryam Mojtabavi, Mahdieh Mirzaei
Collaborators
Saeidreza Tahghighi, Mohammad Khodaee, Mostafa Delbarian
Civil engineer
Hooman Movahed Aval
Environmental & MEP
Mahdi Pezeshki Rad, Mohammadreza Zarrinkhoo Mohammadreza Zarrinkhoo
Construction
Hamid Reza Shivaeian
Supervision
Farajollah Sadeghi
Visualization
Soheil Qods nabavi, Ali Vafaei
Material
Stone, Microcement, Wood
Typology
Residential › Villa
Nestled in the tranquil landscape of Phuoc Tinh, Ba Ria – Vung Tau, Terra Villa is a serene retreat designed for a young family seeking refuge from the fast-paced urban grind. Thoughtfully crafted to blend nature with modernity, the villa strikes a perfect balance between rustic charm and contemporary comfort.
Architecture firm
NU Architecture & Design
Location
Phuoc Tinh, Long Dien, Ba Ria - Vung Tau, Vietnam
Photography
Do Sy - Vietnam
Principal architect
Jonathan Ng Cheong Tin
Typology
Residential › Villa
Nestled on a prominent corner in Meerut’s Saket, Twin Villa embodies shared luxury living by harmonising individual identities into a unified architectural vision. Designed for two brothers on an 800-square-yard plot, the villa navigates the challenge of creating two distinct yet connected homes.
Architecture firm
SIAN Architects
Location
Meerut, Uttar Pradesh, India
Principal architect
Deepanshu Arneja, Surbhi Singhal
Design team
Deepanshu Arneja, Surbhi Singhal
Site area
1300 Square Yards
Interior design
SIAN Architects
Landscape
SIAN Architects
Structural engineer
Gaurav and Associates
Civil engineer
General Contracting with RP associates
Environmental & MEP
Rawat and Associates
Construction
RP Associates
Lighting
Shine Electricals, Phillips Lighting, Atcom
Supervision
Locally contracted to ER. Umesh Yadav
Visualization
SIAN Architects
Tools used
AutoCAD, Adobe Photoshop, Lumion, SketchUp, Adobe Illustrator and physical modelling
Material
All material is sourced and procured locally and locally crafted - Indian stones such as Opal White and Grey cemento and Indian granites are chosen for durability, Indian origin surface finishes such as Veneer and Rattan are also used heavily, sustainably grown wood procured and fabricated on site, rugs and soft furnishings sourced and customised on site
Client
Dr. Shalabh Bansal, Dr. Sabrina Bansal, Mr. Rohit Bandal
Typology
Residential › House
MOA Villa is a six-bedroom residence located in the vibrant neighborhood of Canggu, Bali. Completed in 2023, the villa was designed by Ilot Architects to create a seamless connection between modern architectural design and the lush tropical environment. The design reflects a clean and contemporary aesthetic while prioritizing functionality.
Architecture firm
Ilot Architects
Principal architect
Arman Sarram
Design team
Mitra Sentosa Team
Interior design
Mitra Sentosa Team
Structural engineer
Mastema Team
Civil engineer
Mastema Team
Environmental & MEP
Mastema Team
Construction
Mastema Team
Visualization
Ilot Architects
Tools used
AutoCAD, SketchUp, Lumion
Material
Main Structure: Steel Finishing: 1. Wood: Bengkirai Wood, Iron Wood 2. Stone: Andesit, Sukabumi 3. Granite 4. Glass
Typology
Residential › Villa
This project was designed by martins studio for a large family of six who prioritize comfort and contemporary aesthetics while leading an active lifestyle. Hosting guests and spending quality time together were essential, making it crucial to create a space that fosters relaxation and socialization.
Architecture firm
Martins Studio
Location
Kyiv Region, Ukraine
Photography
Andrii Avdeienko
Principal architect
Ihor Martin, Anna Romanova, Olha Novikova
Design team
Olha Novikova, Anna Romanov
Interior design
Ihor Martin, Olha Novikova, Anna Romanova
Supervision
Martins Studio
Visualization
Martins Studio
Tools used
AutoCAd 3ds Max, Coron Renderer
Material
Stone, wood, and glass. Chairs MIDJ, table - Bontempi, bed Tomasella, armchair - Nicoline, table Vickarbe
Typology
Residential › House
Zomorrodi and Associates: The B-21 Villa project, nestled in the prestigious enclave of Palm
Jumeirah, epitomizes a harmonious blend of opulence and innovative design. Spanning
approximately 600 square meters, this remarkable residence is a testament to contemporary luxury
living.
Architecture firm
Zomorrodi and Associates
Location
Palm Jumeirah, Dubai, UAE
Photography
Zomorrodi & Associates
Principal architect
Shahrooz Zomorrodi
Design team
Schematic Design Team: Payam Alrahman, Yasmin Shahbodaghloo, Reyhaneh Hoseini. Technical Design Team: Hamed Noorian, Reihaneh Hosseini, Katayoon Tootooni, Alireza Mohit, Melika Asgari Sereshg, Kiana Zare. Architecture Presentation: Sepideh Rezvani, Narges Aminpour, Fatemeh Shahni
Interior design
Yasaman Donyagard, Yasmin Shahbodaghloo, Saleheh Mansouri
Construction
Arta Group L.L.C
Visualization
Afshin Khodabandeloo, Parisa Ghorbani, Mehdi Poureyni, Parisa Pazira, Saleheh Mansouri
Tools used
Autodesk 3ds Max, Rhinoceros 3D, Corona Renderer
Material
Cement, Bronze Metal, Wood
Typology
Residential › House
Client's required modifications to the villa to accommodate four bedrooms, focusing on beautifully crafted interiors infused with vibrant colors. The design needed prioritize both aesthetic appeal and functional efficiency, creating a harmonious living space that reflects contemporary elegance and personal style preferences.
Project name
Tranquil Haven Villa, Hyderabad, India by Inakrea Architects
Architecture firm
Inakrea Architects
Location
Fortune Esmeralda, Kondapur, Hyderabad, India
Photography
Ricken Desai Photography
Principal architect
Nilith Paidipally, Manasa Reddy
Design team
Nilith Paidipally, Manasa Reddy, Ashwin , Bharat
Site area
400 square yards
Interior design
Inakrea Architects
Landscape
Teja Associates
Structural engineer
Dsr Fortune Esmeralda
Civil engineer
Dsr Fortune Esmeralda
Environmental & MEP
Dsr Fortune Esmeralda
Supervision
Inakrea Architects
Visualization
Inakrea Architects
Tools used
AutoCAD , SketchUp, V-ray
Typology
Residential › House
“Each project for me is like a small life, filled with beauty and creativity,” shares Ekaterina Yakovenko, the designer behind the spacious Bionica Villa — a 1,400 m² project in the Moscow region. Work on the interior design began at the architectural planning stage. The challenge was considerable: complete all construction and finishing work withi...
Project name
Outstanding modern 1400 m2 Bionica villa in Moscow region
Photography
Sergey Krasyuk
Design team
Style by Natalia Onufreichuk
Collaborators
Text by Margarita Prokopovich
Interior design
Ekaterina Yakovenko
Lighting
Henge, Emmemobili, Macrolux, Aromas del Campo, Goccia
Material
Six different types of stone, including Fior di Bosco marble in the communal areas. Semi-precious Crystallo (onyx) by Henge adorns the ceiling, while rare granite pairs beautifully with quartzite on the kitchen backsplash and fireplace. The dining table is crafted from marble slabs
Typology
Residential › House

