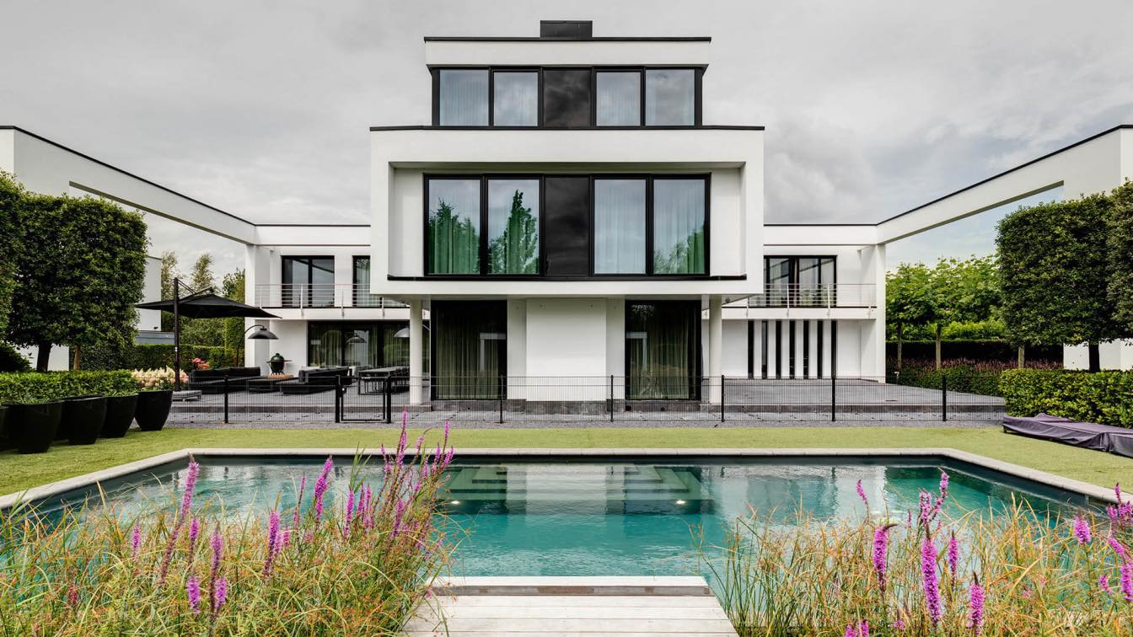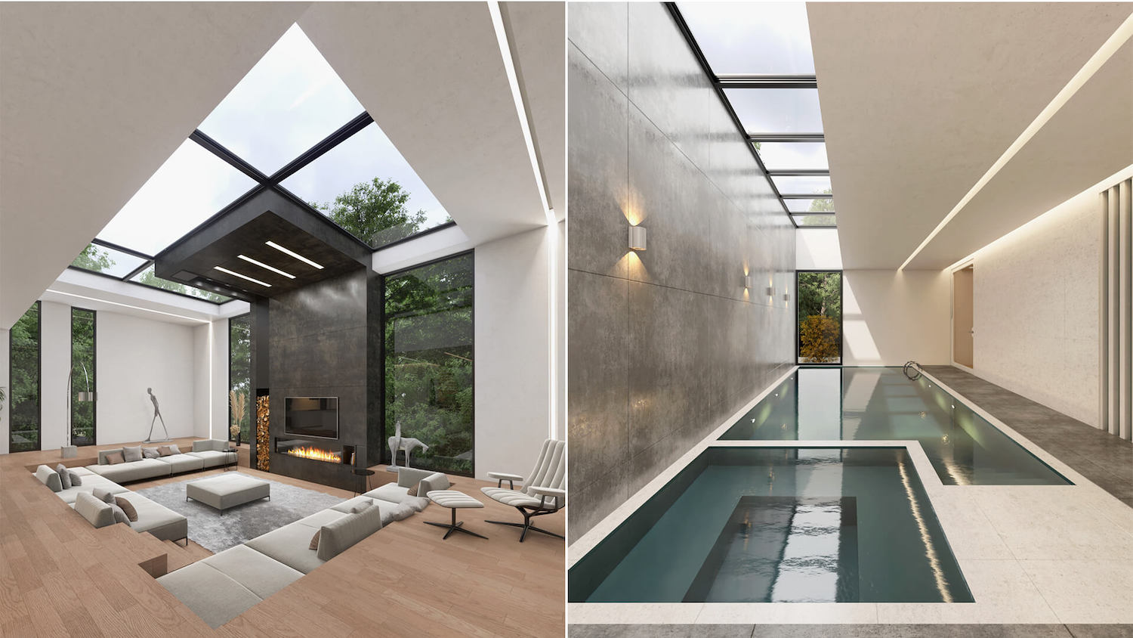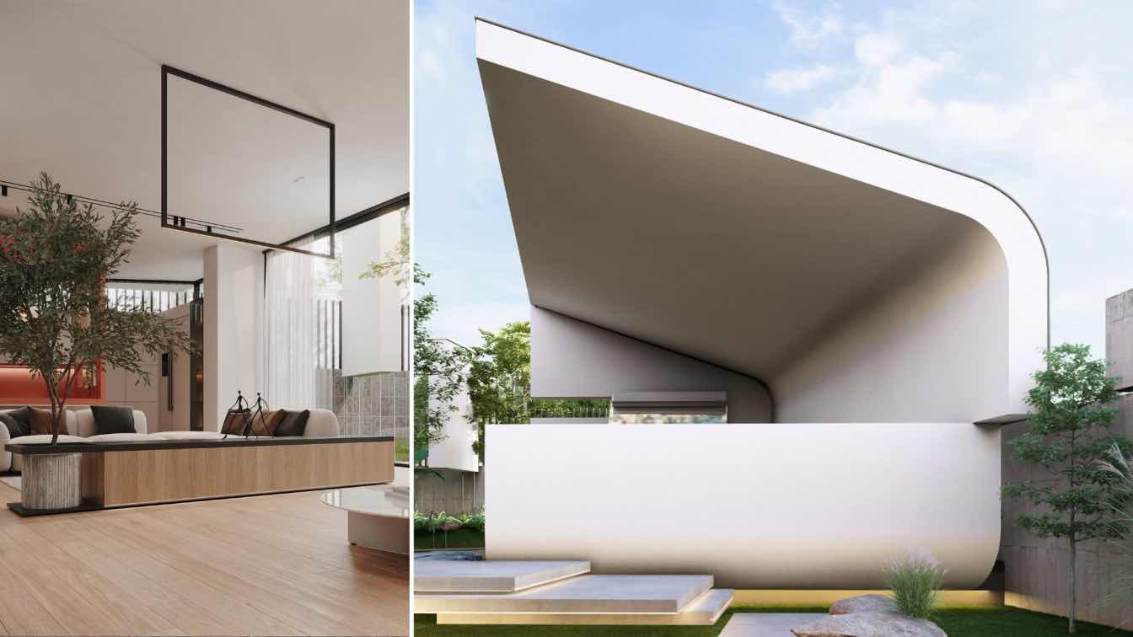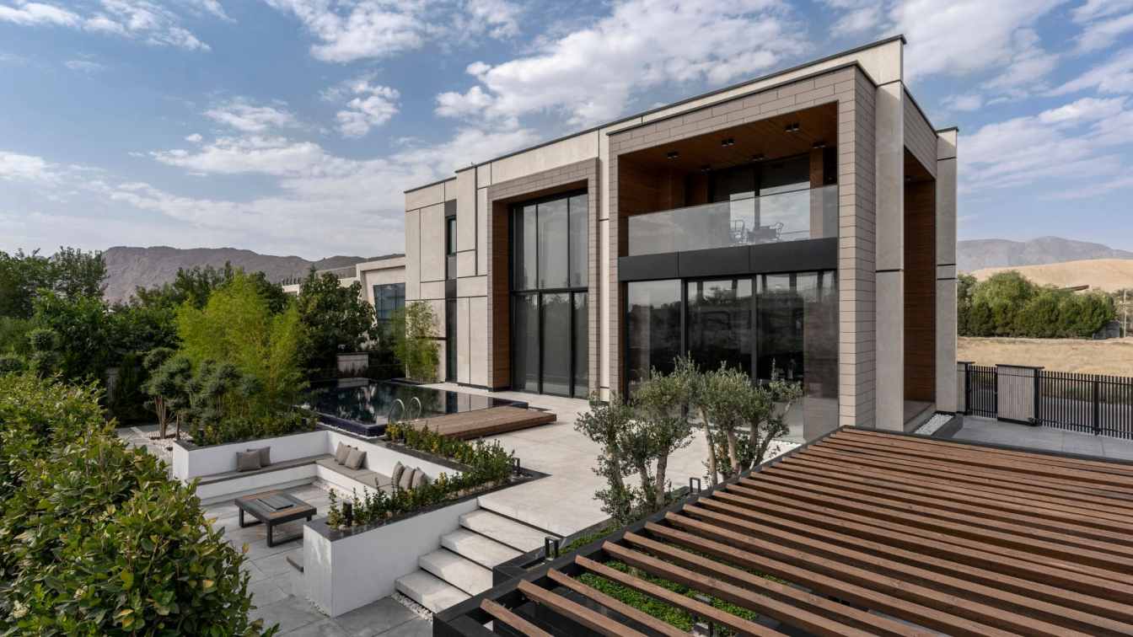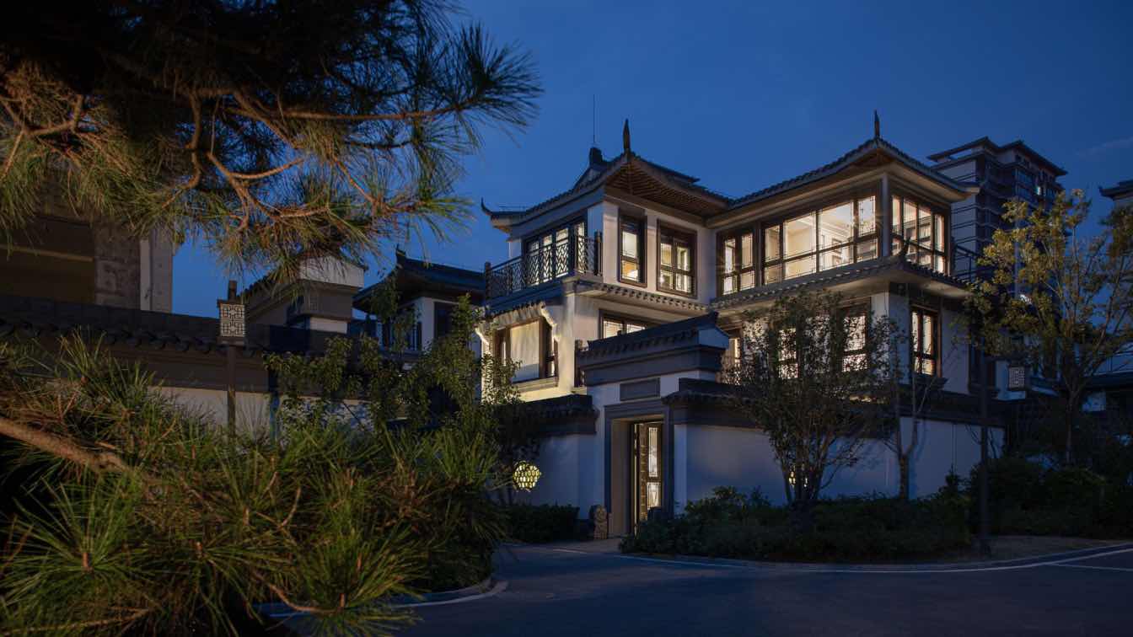Villa Z in Amsterdam by StudioHercules is a large modernist expansion of two storeys. Strong rectangular lines characterize the house that reminds of a luxury Ibiza villa.
Large and unique windows are used to give either privacy or a large view on the surrounding greenery. Every bedroom has its own unique view that was concidered as the main inspiration for the windows. The villa has been build using only sustainable materials and is finished with a breathing white stucco to make sure the wood structure will remain its performance.
A sculptural staircase follows the round corridor and feels organic in the cubistic exterior.


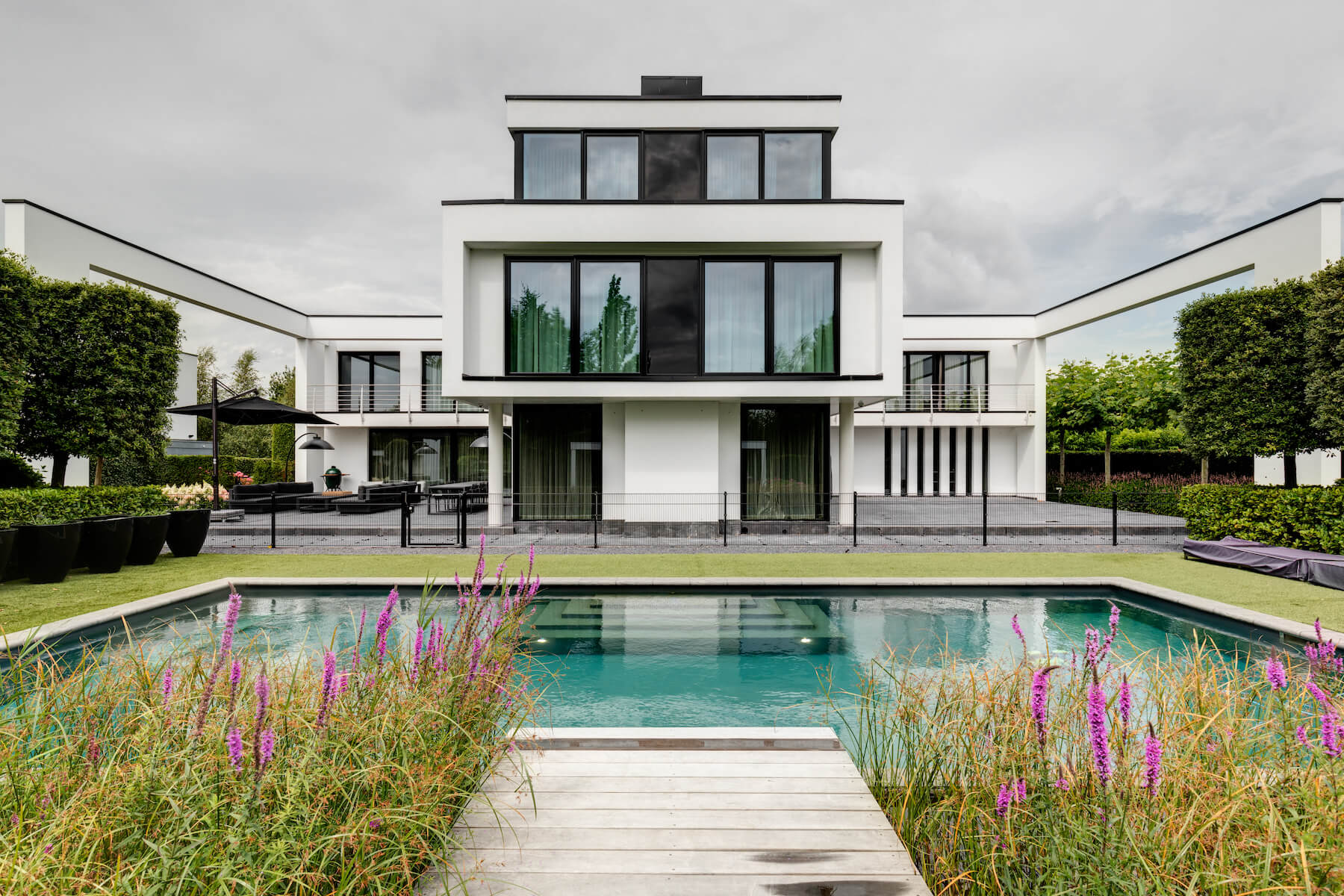







Connect with the StudioHercules

