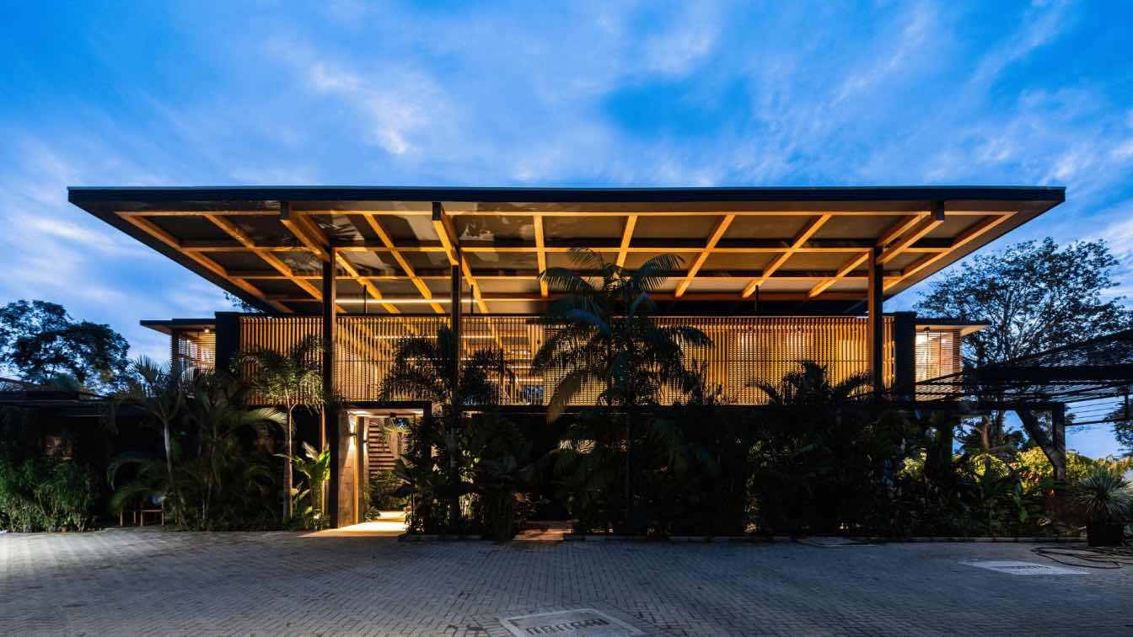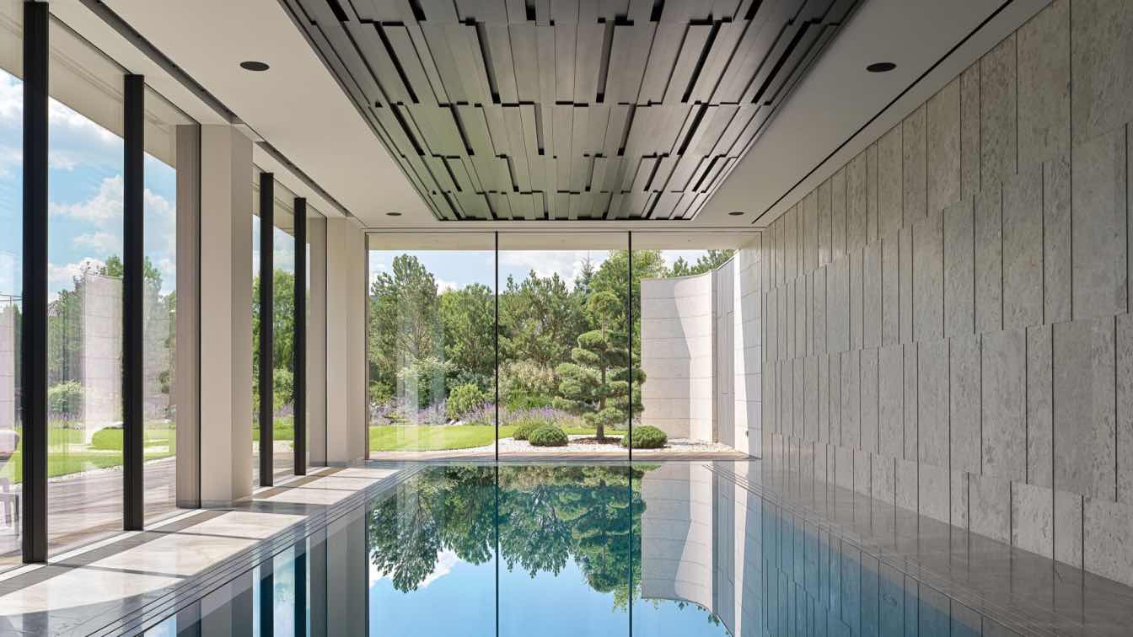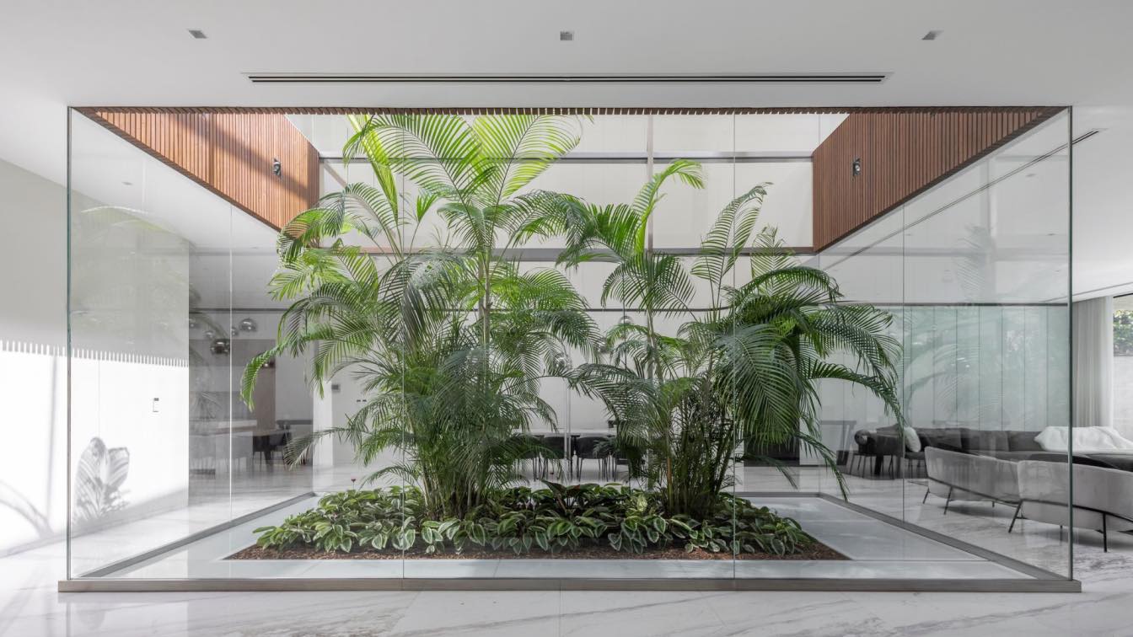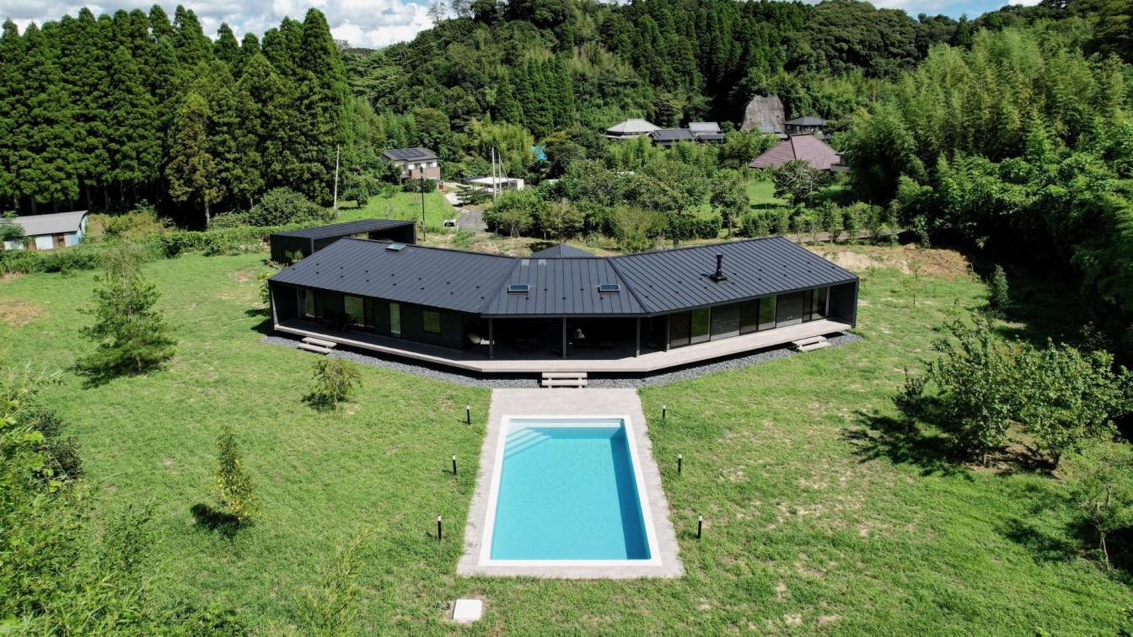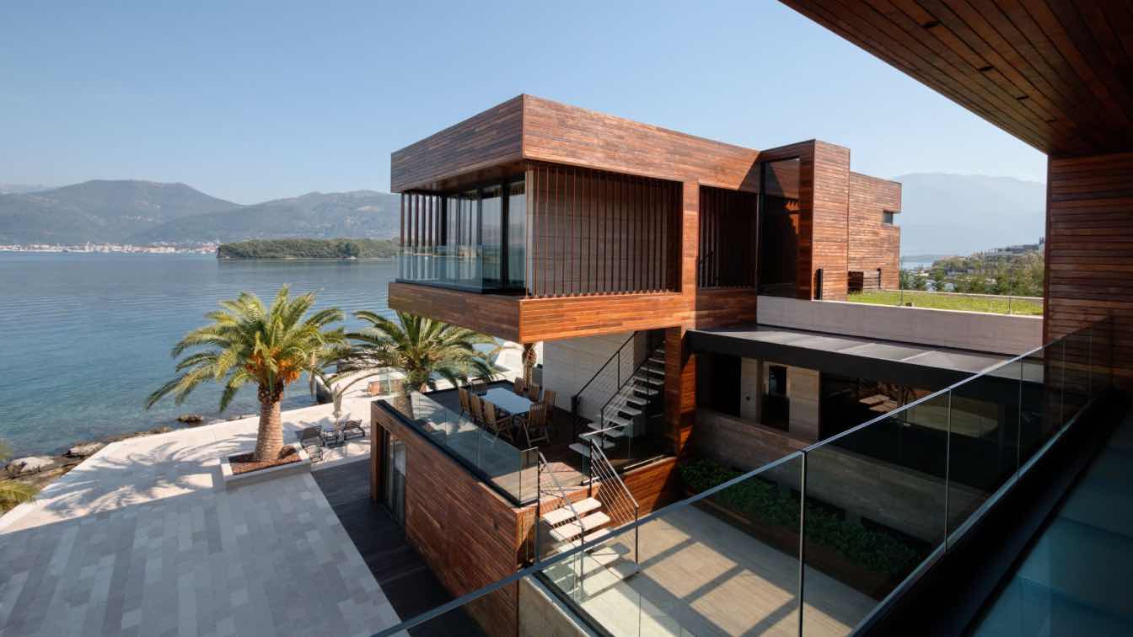Instinto Studio: Perched on the hillside of one of Costa Rica’s most charming beaches, Santa Teresa de Cobano’s Playa Hermosa, you’ll find two structures of glass, honey-colored wood, and wide-open spaces. At a glance, it’s easy to see how Villa Nalani and Villa Elu—our projects—draw inspiration from the natural beauty of the beach below. The use of natural textures and materials reflect golden sands, while the clean, crisp energy of rolling waves is found in every line and angle.
These two villas are an impeccable representation of one of our most important tenets: that our architecture harmonizes with the surrounding nature—blending into and accentuating the lush tropical landscape whenever possible.
Our client's vision aligned with ours. They imagined a project that respects and embraces the natural environment, which is why we made sure to preserve as many trees as we could, emphasize the ocean views, and connect the structure to the jungle via a wraparound garden. This design provides an immersive experience that seamlessly combines the rugged charm of the external environment with the polished comforts of modern living.
How do you create a home that just effortlessly feels right? By carefully considering natural elements, such as the sun’s path, wind patterns, and the particularities of the terrain in order to design unique structures that were literally created for that specific location. The grandiose roofs, while designed to offer protection from harsh weather, double as the sanctuary for an entire ecosystem below. We broke down the mass under each roof to allow for controlled natural light and the enjoyment of both sunrise and sunsets, while also providing shelter from the daytime heat. This approach was key in making sure the houses integrated into the environment and maximized sustainability and comfort.
We didn’t want the structures to just fit into the environment, but also into the vibrant culture of the area. That’s why, in addition to choosing materials that would blend into the jungle and be able to withstand the mountainous terrain, we opted for locally sourced materials. This way we were able to prioritize sustainability, reduce environmental impact, and foster a connection with the community.
We designed Villa Nalani and Villa Elu, not as an addition to the area, but as the embodiment of Santa Teresa—beautiful gems in an already breathtaking crown. They’re not designed to stand out from the jungle, but once you see them, you won’t want to ever look away. For that was our ultimate goal—to create places so pleasant and right, that once you stay there, you won’t ever want to leave.





























About
What would life look like without design? It’s hard to imagine, but you know that it wouldn’t make a lot of sense.
Design isn’t just about making something that looks pretty. It’s about improving the quality of life of those who use the design. That’s why we create houses and buildings that actively improve the lives and experiences of our clients. They are beautiful… but they also make sense.
Here’s how.
We integrate our projects into the environment, creating each structure to fit perfectly into its habitat. We seek to understand the world we live in, designing buildings in harmony with their surroundings.
It’s holistic. Each project is a puzzle that pieces together exploration and investigation, nature, contemporary technology, local charm, thoughtful materials, and a deep respect for social, economic, and environmental impact.
Our drive is to compose symphonies that marry reason with emotion, in order to delight the eye, surprise the mind, and build habitats where memories will be made. Each creation is made hand-in-hand with our clients to create real solutions, regardless of the scale or budget.
Instinto Studio creates sustainable, tropical architecture.
At our heart, we create unique experiences with nature.

