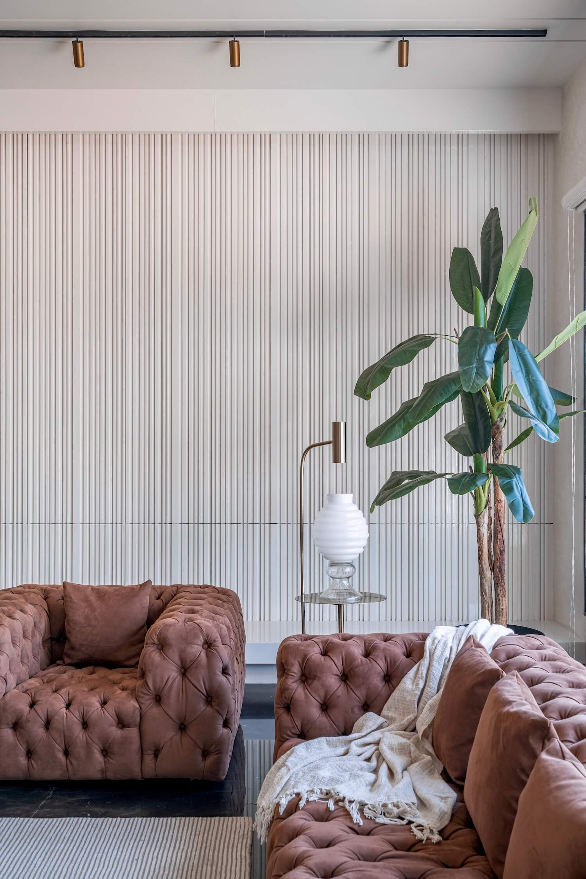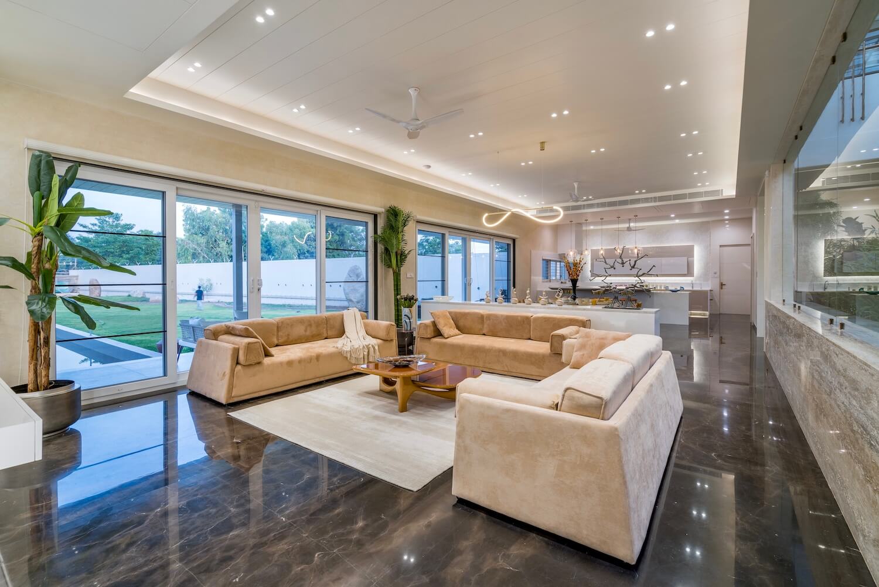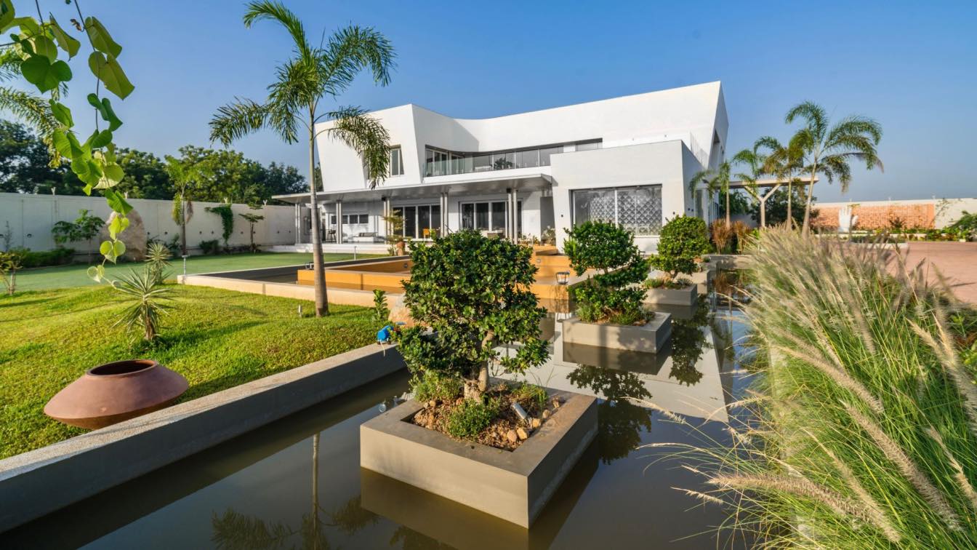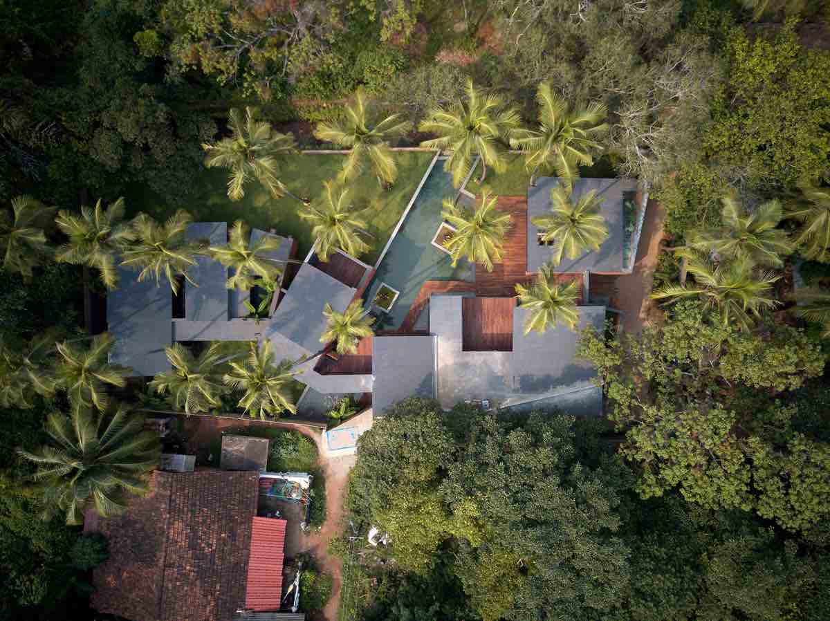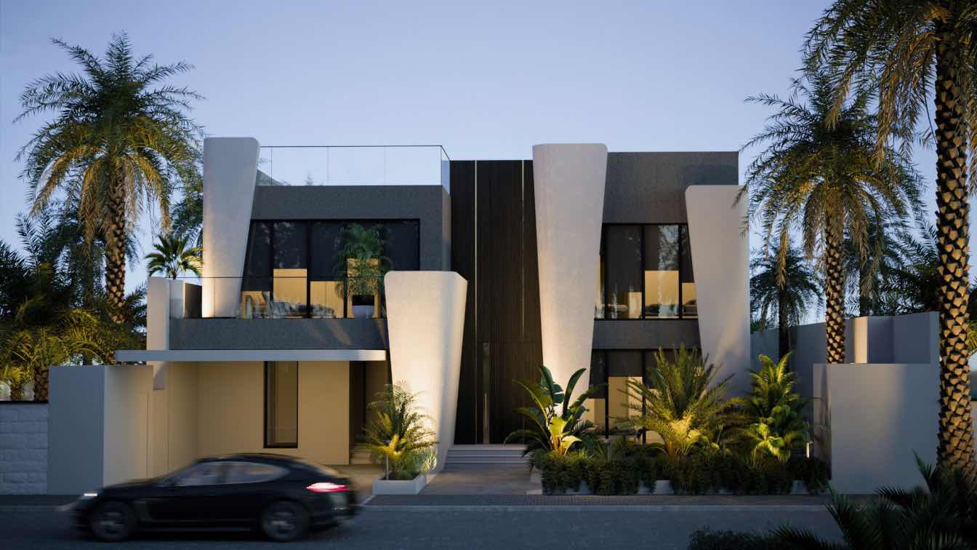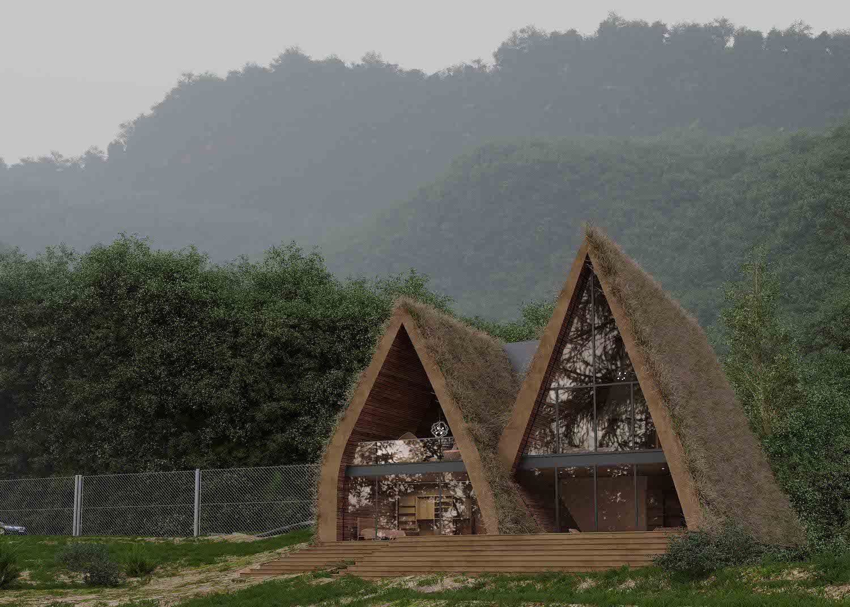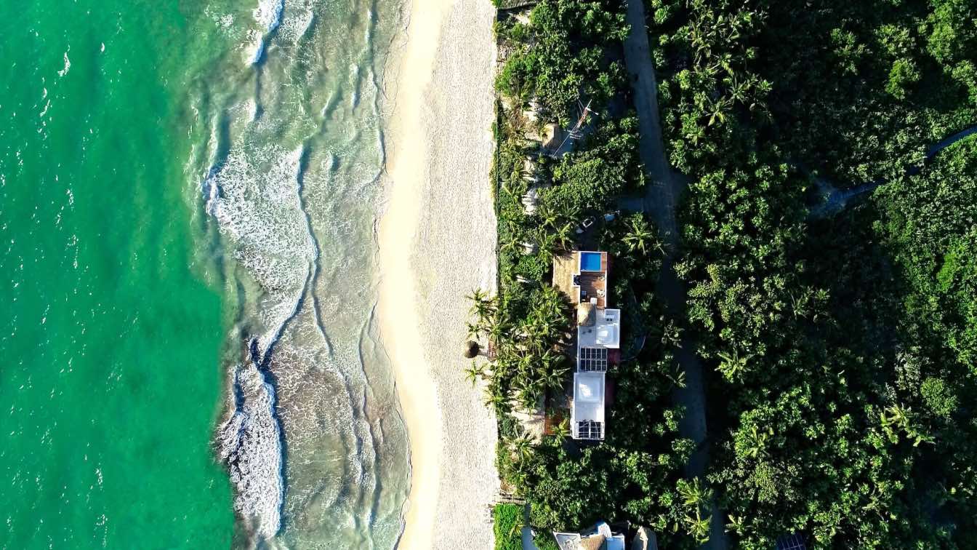Ace Associates: The site is situated on the outskirts of the city and is surrounded by farmlands. The client provided no brief for his requirements as such because he is a recurring client for us. We had designed a residence for them in the past. As the client has an extensive understanding of Vastu shastra, his only comprehensive brief was regarding Vastu shastra. It was far too simple for us to build our concept because the client gave us complete liberty to design as per our vision.
The house is placed in the southwest corner of the site giving a long driveway and a lawn area on the east side of the house and the northern half of the site has been dedicated to a fruit orchard as the client wanted to cultivate fruits. The client and his family are actively involved in spiritual activities like meditation and are devotees of H.H.Sri Sri Ravishankarji which inspired us to design all the spaces to depict peace and tranquillity.
The colour palette for each space has been chosen to make one feel calm and peaceful. The puja room and the connected open-to-air meditation court (which is surrounded by a water body) in the east are designed keeping the client’s interests in mind. The central open space from the traditional Indian homes ‘Chowk’ inspired the design of this dwelling. We have attempted to build the home while keeping in mind the notions of traditional houses, in which the chowk (central courtyard) is the space where the majority of the house's activities took place.
As the house is located in the southwest corner, it allowed us to have major openings on the east and north sides of the house. Keeping simplicity and minimalism in mind the exterior colour of the house has been chosen as white.

Walkthrough
The entrance to the house is provided from the driveway in the north. The site has a huge landscape area on the east, welcoming the user towards the house. As the user walks from the entrance to the foyer, they get a glimpse of the central courtyard as well as the formal living room on the right. The formal living room in the northwest corner of the house, overlooks the fruit orchard in the north. This space caters to the formal guests and meetings, restricting the guests from the private areas of the house. The swing court area is a double-height space located in the north, which overlooks the fruit orchard in the north and the central courtyard in the south, featuring a bespoke swing and a wall displaying the family photographs.
The pooja room is placed in the northeast corner keeping Vastu-shastra in mind. This room overlooks the fruit orchard in the north and the landscape in the east forms the backdrop to the jali work. The puja room is connected to the open-to-air meditation court (which is surrounded by a water body) in the east, designed considering the client’s interests. The theme of this space is designed to create a very calm and serene atmosphere, immediately creating an impact on the user’s mind. The family living room, the dining area and the kitchen form a continuous private space in the east, acoustically proofed from the rest of the house using glass partitions. The space is designed to be a grand area catering to the needs of the family members. This family space has an adjoining semi-open sit out that overlooks the landscape in the east. The kitchen is located in the southeast corner of the house, keeping the predominant wind direction and Vastu-shastra in mind. The kitchen has adjacent utility area catering to the needs of the house.
The semi-covered sitout on the east becomes a threshold between the family area and the landscape in the east, providing a natural connect between the indoor and the outdoor space, allowing both the spaces to merge visually for the user.
The central courtyard (chowk) is the spine of the house. It is a wonderfully and aesthetically designed double-height space with amazing features including a sitting area, life-size colorful tree, a large water fountain, whispering a relaxing sound of a waterfall creating a micro-climate for the house. Also, from this space, one has visual connectivity to all of the other spaces of the house.
The master bedroom in the southwest corner of the house is designed for the client’s son. As he is still young, the room is designed with a modern layout with an additional semi-covered space with a swing to provide a leisure space for him. Taking the idealogy further the walk in dressing and toilet has an extension in form of the outdoor shower to provide grandeur touch to the bath area.
The bedroom on the west side is designed for the client’s mother. The flooring with a matte texture has been selected to avoid skidding, keeping in mind the age factor the mother. This room features hand-carved Dholapuri stone cladding on the wall with a peach backdrop, defining grandness in every detail.
With provision of stairs and lifts, one can access the first floor. The bedroom in the southwest corner of the house on the first floor has been designed for the client, in accordance with Vastu shastra. The window on the west overlooks the farmlands that belongs to him. The theme of the room is kept white, to create a calm and positive atmosphere. The dressing and bathroom are designed to be a single space, divided internally by glass partition. The bedroom in the northwest corner has been designed for the client’s daughter. The colour palette for this room has been chosen according to the daughter’s liking and maintaining the furniture to be minimal yet grand and elegant. The room overlooks the fruit orchard in the north.



































