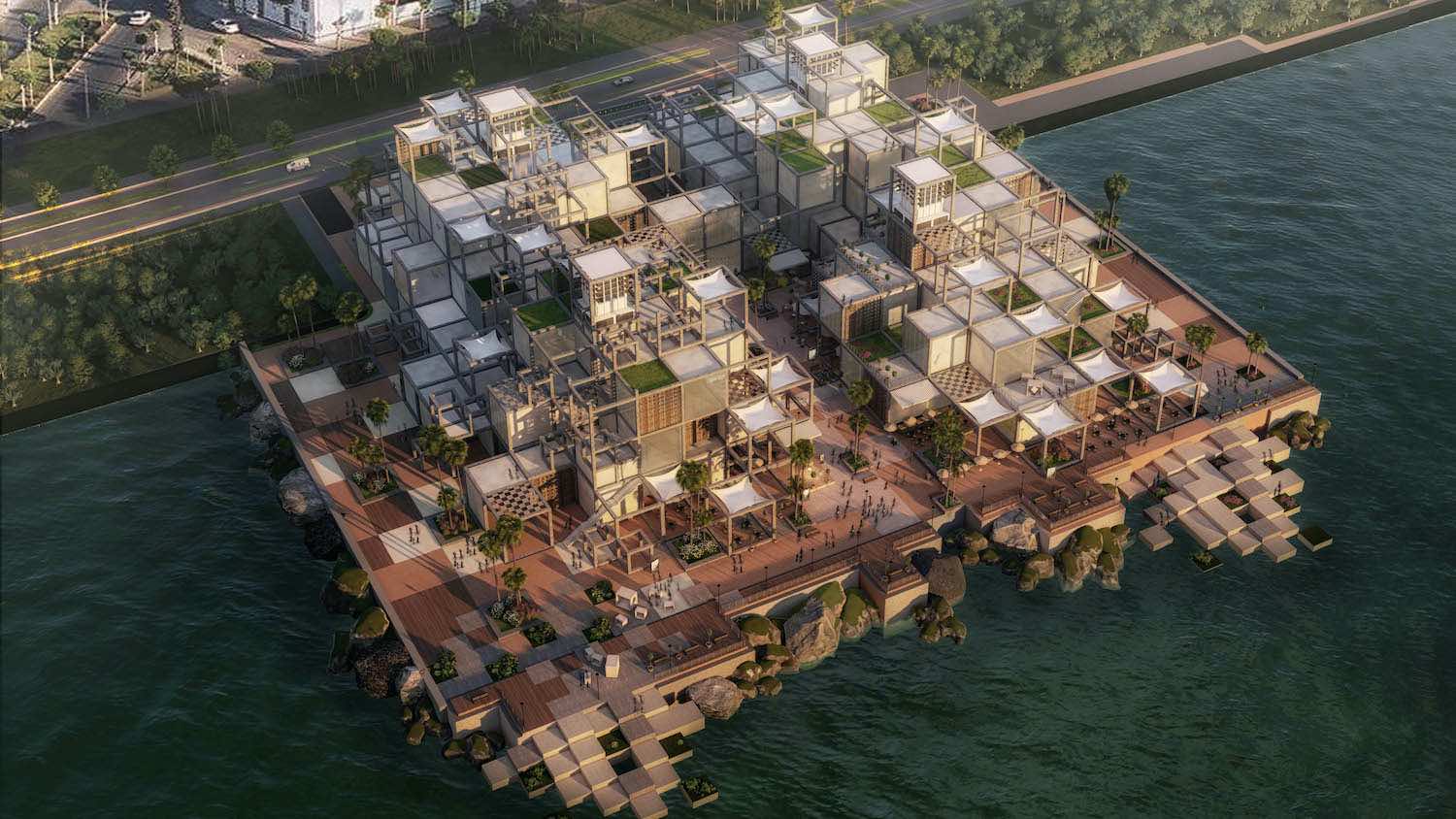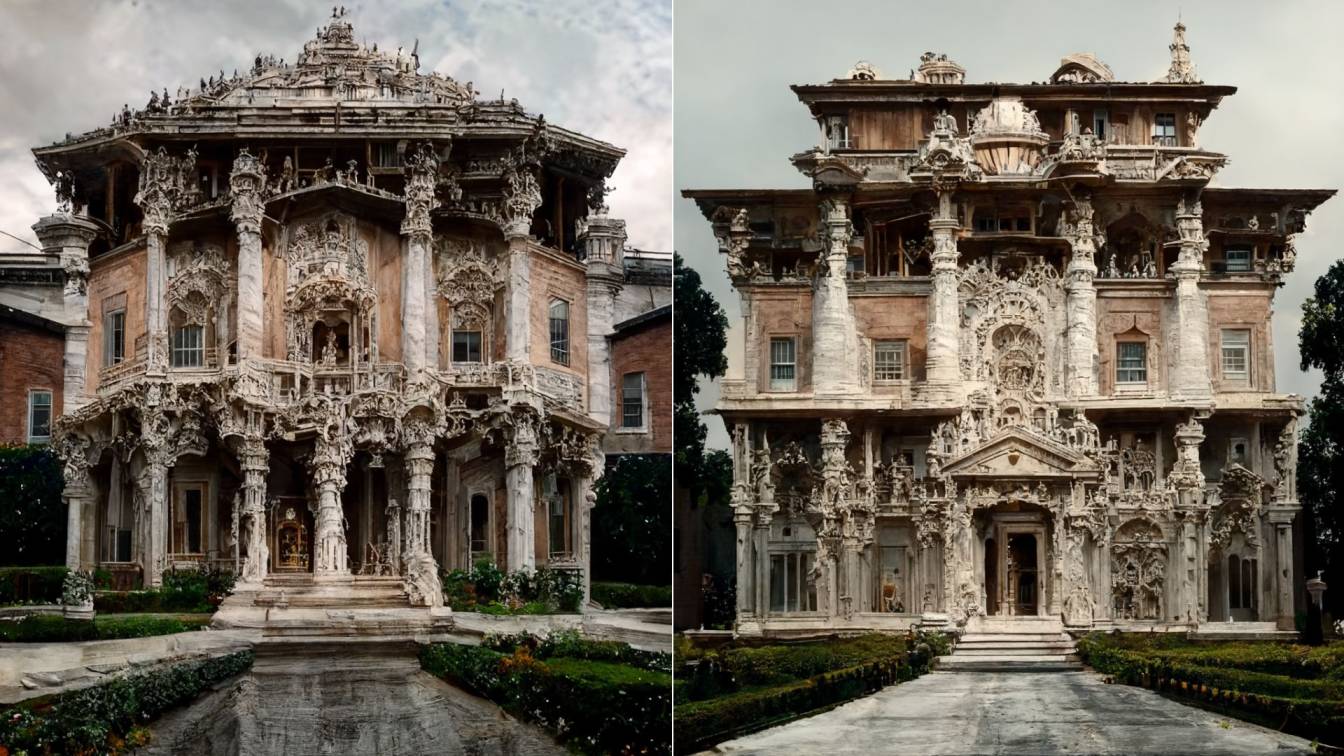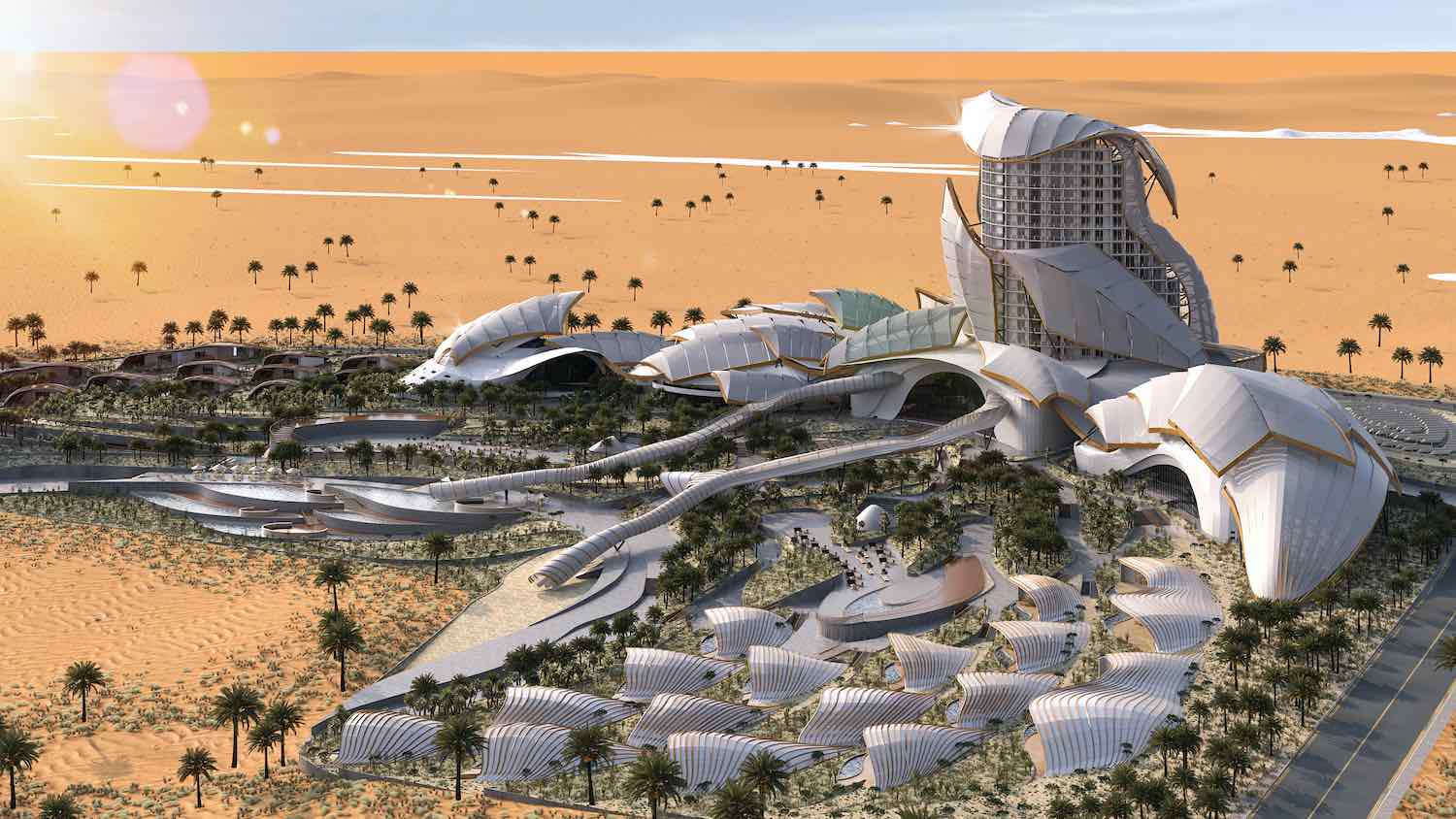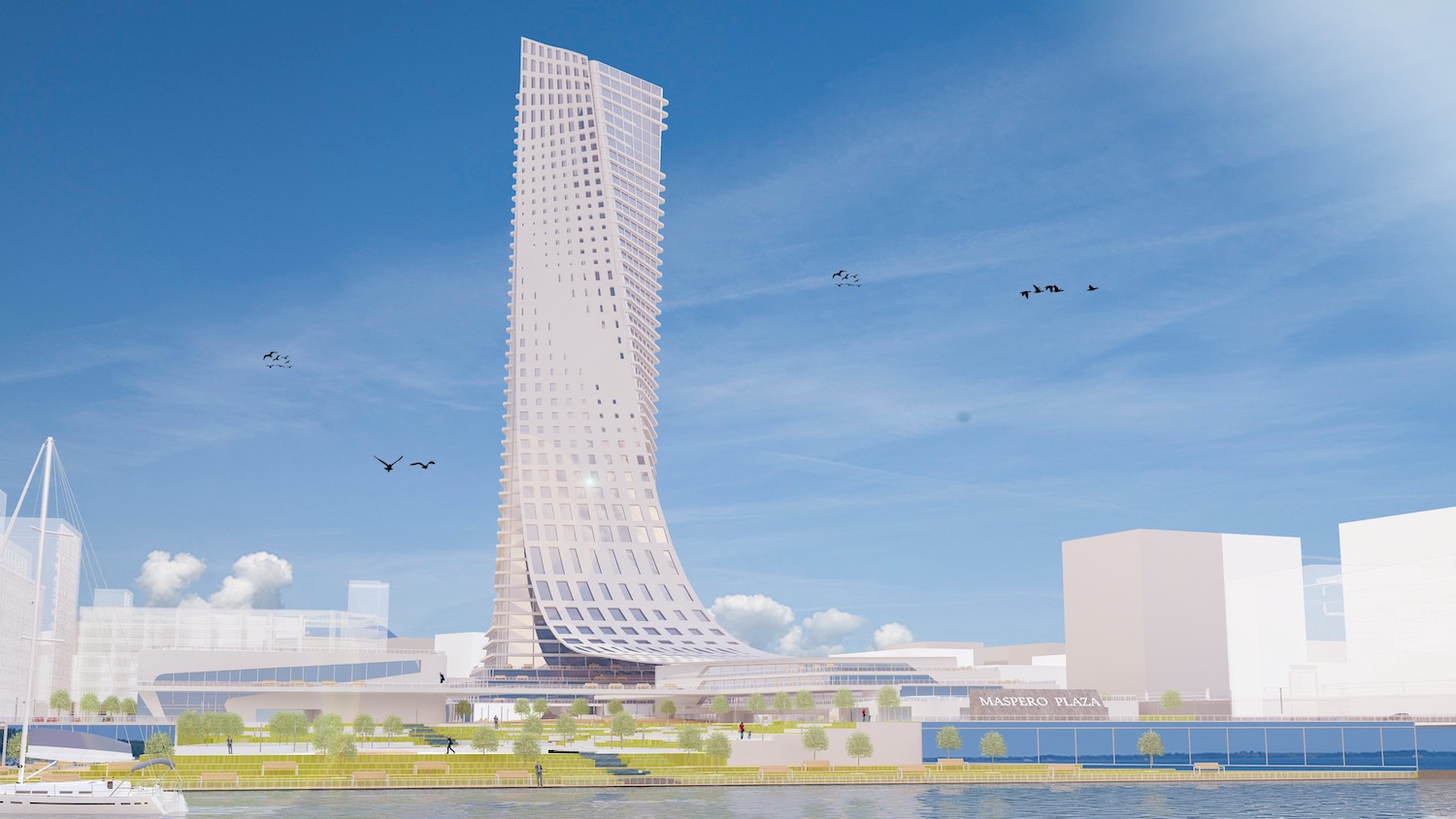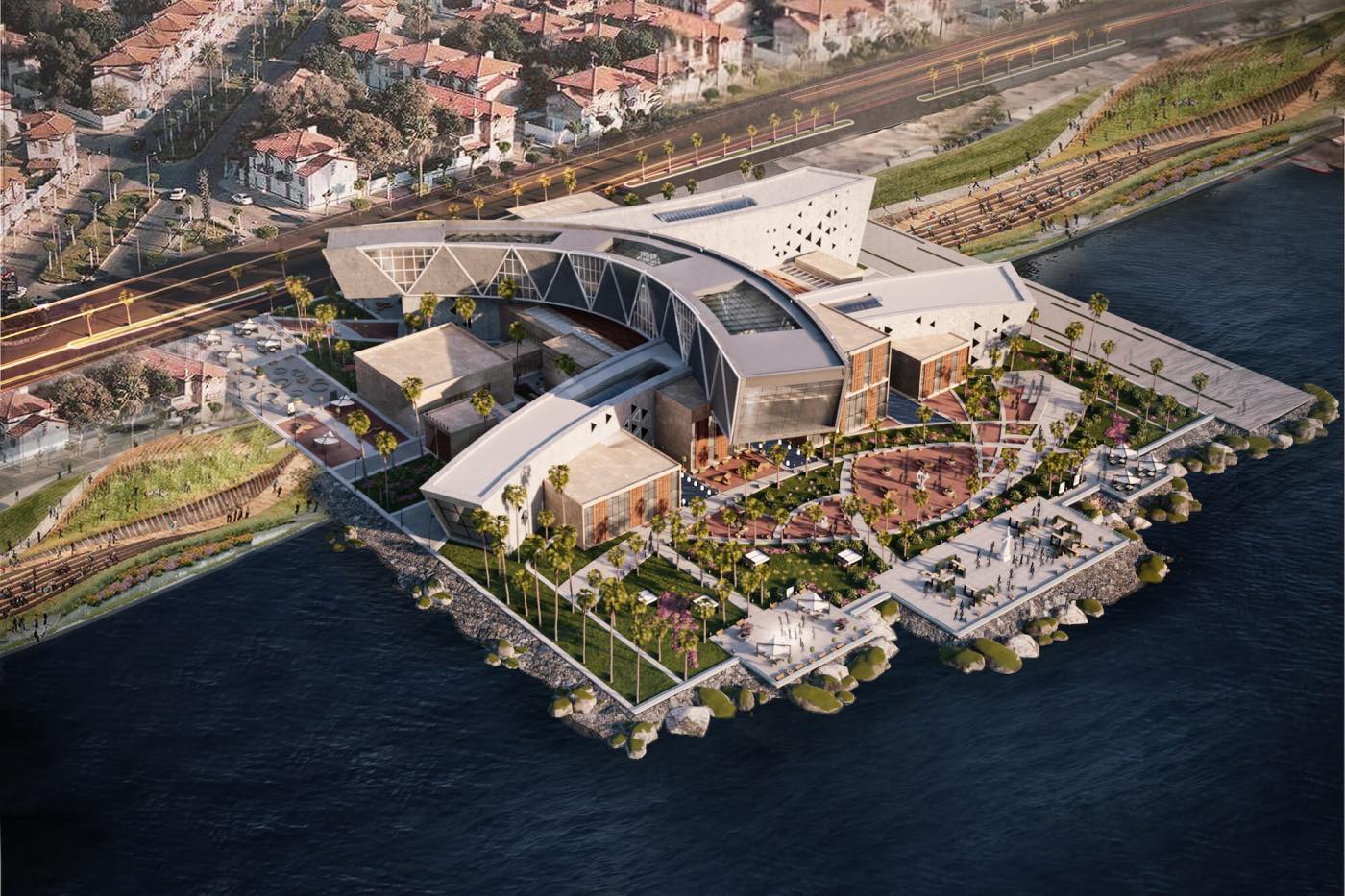Designed by Egyptian architecture student Sara Mostafa Omran, The Metabolic Grid Cultural Center is a social platform for diversity, by injecting places for social bonding in Port-Said community, Egypt.
Project description by Student:
The city of Port-Said was built as part of the Suez Canal project. It is a “pure” case of crafting a city from scratch. While wandering in the city, you can see the multi-layers of history, which reflect the shifts in the history of modern Egypt. In this small city you can see different architectural styles and several nationalities have lived in and each added it’s own style and taste.
 Visualization by Sara Mostafa Omran
Visualization by Sara Mostafa Omran
The city is struggling between new urban development and urban development and urban heritage preservation. A fight between nostalgic memories and modern lifestyle dreams, between feared responsibility and aimed economic benefit, and between lost urban identity and appreciated globalization among others, therefore it needs a strong cultural and historical identity and social bonding with understanding the diversity within the community to increase the sense of belonging to the place.
 Concept
Concept
The context requires to propose an attraction point and an energizing project socially and architecturally that could provide a source of tourist revenue for the city by increasing cash flow sources from outside the city, while also improving under-utilized land currently in the area. This would create increased traffic to the area that would potentially benefit existing local businesses in the area and also create a magnet for new economic development within the city.
 Visualization by Sara Mostafa Omran
Visualization by Sara Mostafa Omran
Project aims:
A- Create an identity for Port-Fouad as a destination for the arts, entertainment and recreation.
B- Encourage more pedestrian traffic to the area using the waterfront as an environmental asset to anchor the project with existing and expanded public spaces.
C- Capitalize on the increased pedestrian traffic with business growth & development to economically benefit local residents.
 Visualization by Sara Mostafa Omran
Visualization by Sara Mostafa Omran
Form:
To achieve the concept of flexibility the form is a mega structure that is modular, capable of extension and have a framework into which smaller elements could be plugged or replaced to respond to the need of users.
 Form
Form
A facility designed to actively adjust its special arrangement to suit the usage patterns at different times of the day. and it has the potential to grow by adding additional spaces for future development.

 Early Sketch
Early Sketch
Form Generation:
The formation of the masses is a reflection to the main concept of the Metabolism theory; accordingly, the masses were designed as cubes growing organically. Each cube could be connected to the other one either horizontally or vertically. Also, the cubes can be separate spaces with different functions, overlooking each other which creates accessible outdoor spaces on the roof.
 Form Generation
Form Generation
The spine:
Provides a space where the local and city visitors can meet and interact in different activities & workshops.
 Visualization by Sara Mostafa Omran
Visualization by Sara Mostafa Omran
Interiors:
The concept and Metabolism theory are reflected in the interiors as well in a contemporary way to reach flexibility.
 Visualization by Sara Mostafa Omran
Visualization by Sara Mostafa Omran
 Visualization by Sara Mostafa Omran
Visualization by Sara Mostafa Omran
 Visualization by Sara Mostafa Omran
Visualization by Sara Mostafa Omran
 Visualization by Sara Mostafa Omran
Visualization by Sara Mostafa Omran
 Visualization by Sara Mostafa Omran
Visualization by Sara Mostafa Omran
 Visualization by Sara Mostafa Omran
Visualization by Sara Mostafa Omran
 Visualization by Sara Mostafa Omran
Visualization by Sara Mostafa Omran
 Visualization by Sara Mostafa Omran
Visualization by Sara Mostafa Omran
 Visualization by Sara Mostafa Omran
Visualization by Sara Mostafa Omran
 Sustainability Studies
Sustainability Studies
 Sections
Sections
Student: Sara Mostafa Omran
University: Cairo University, Faculty of Engineering, Architecture Department
Teacher: Prof. Ali Gabr
Year: 2019
Tools used: SketchUp, Lumion, Adobe Photoshop
Project name: The Metabolic Grid Cultural Center
Semester: Eight
Location: Port Fuad, Port Said Governorate, Egypt
Built area: 13800 m²
Site area: 23000 m²
Type: Cultural and Educational Center

