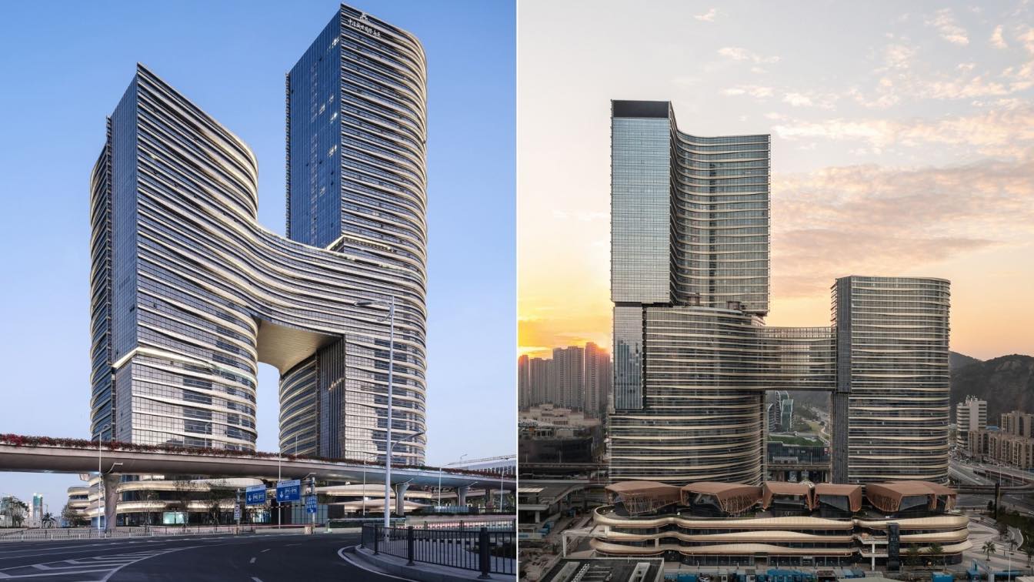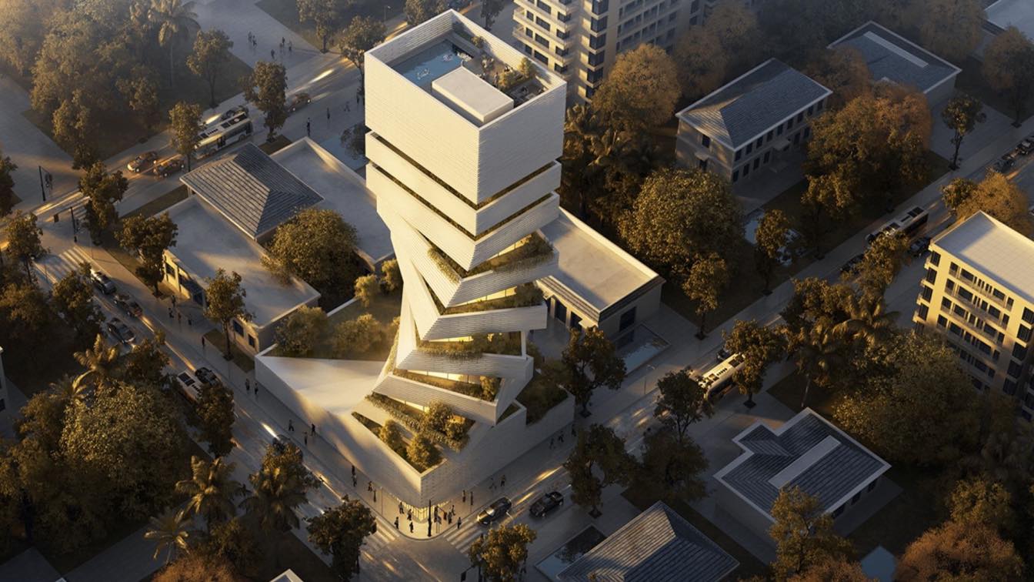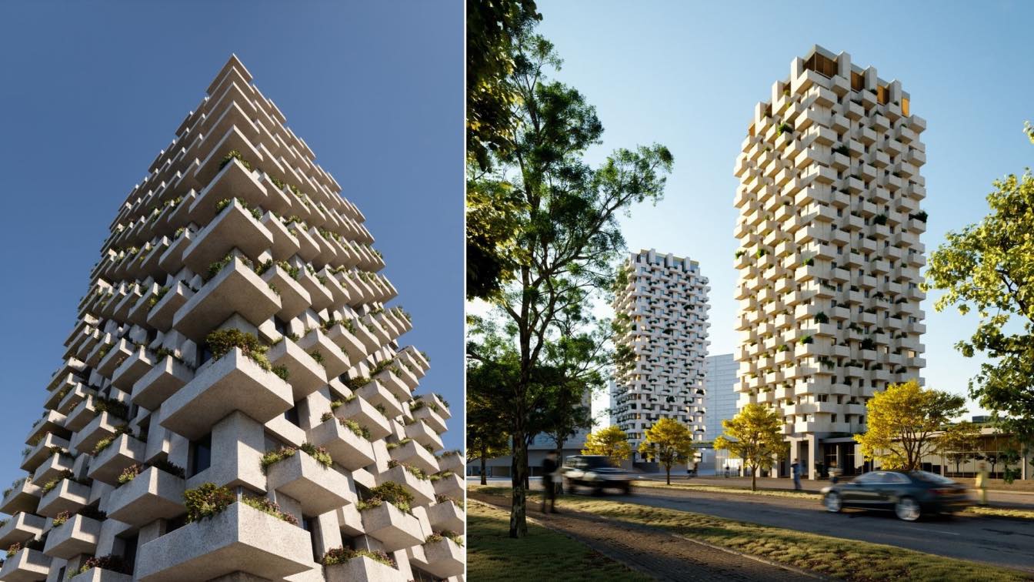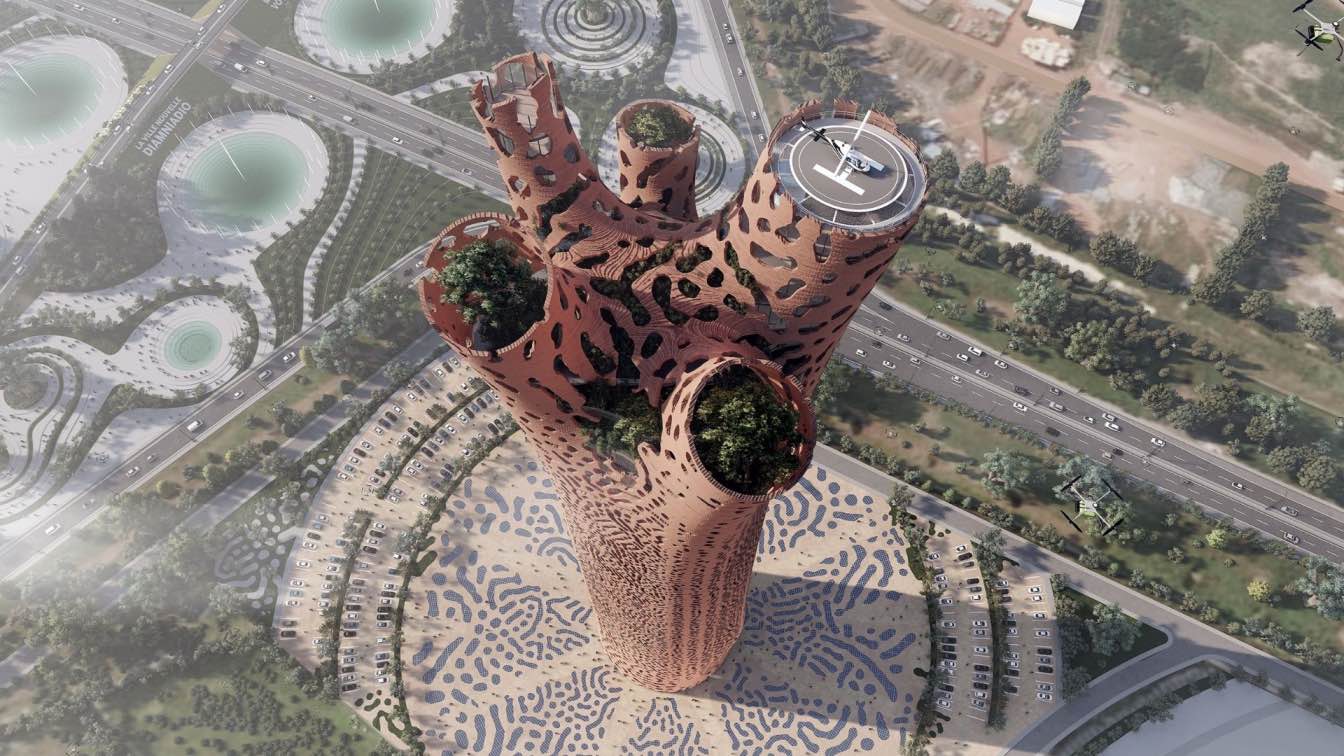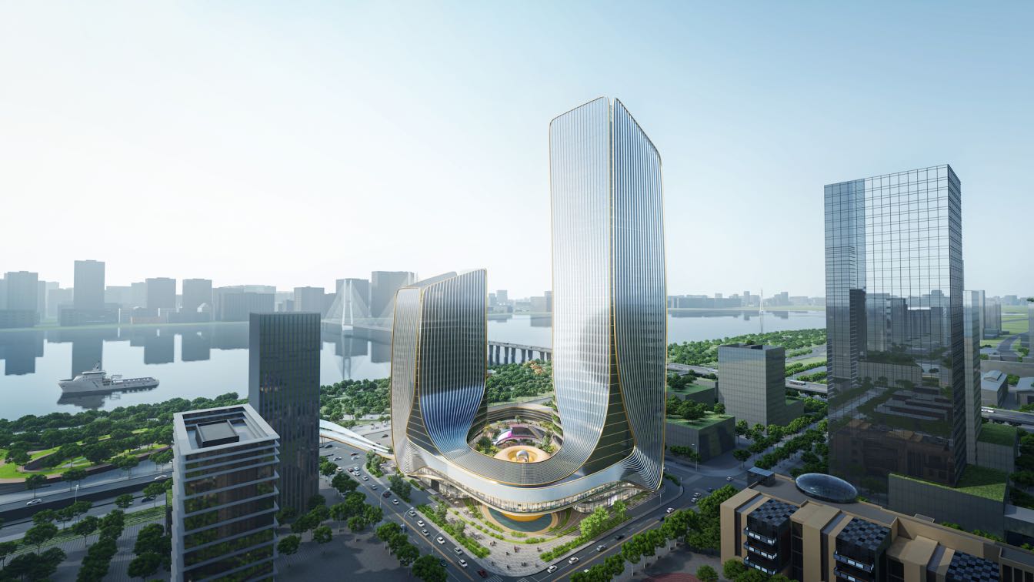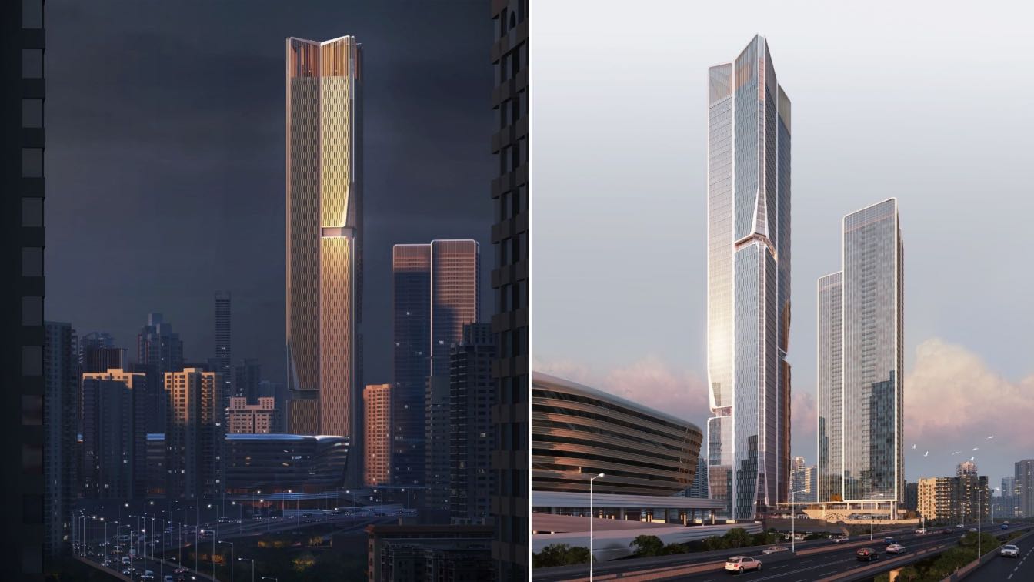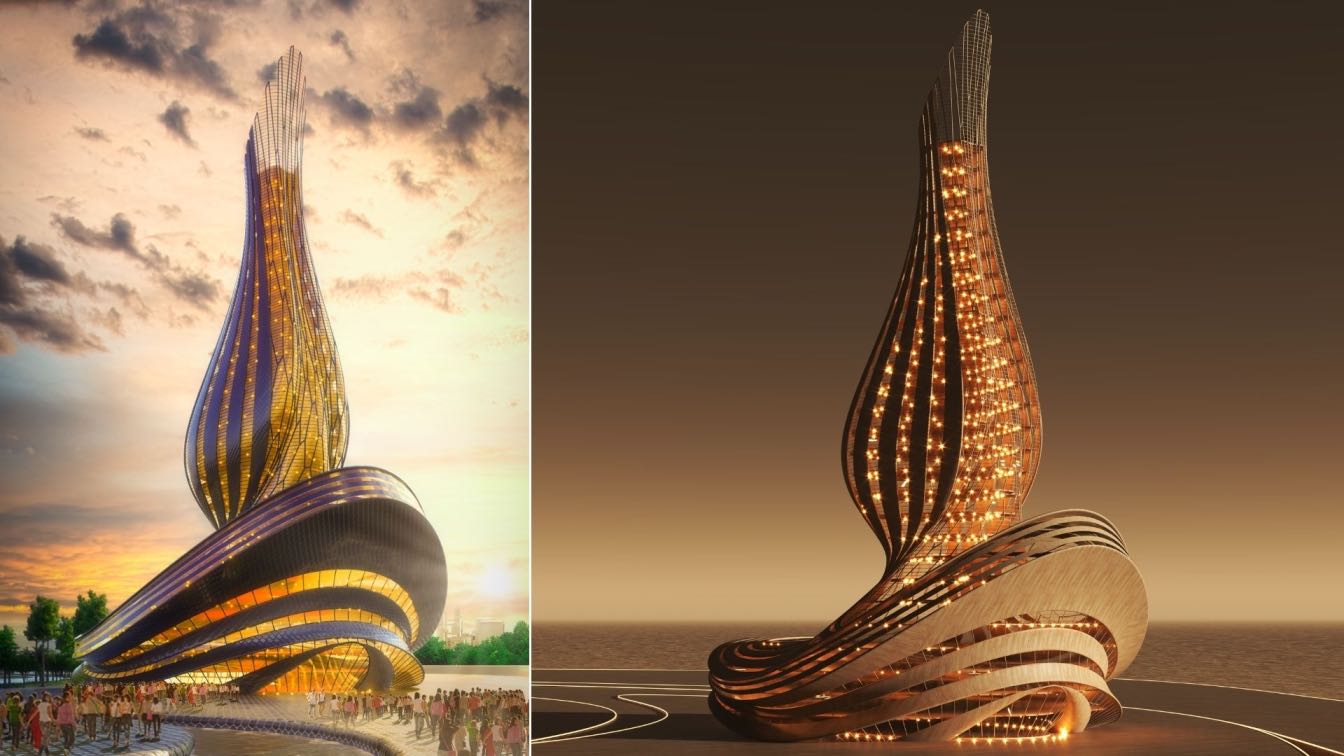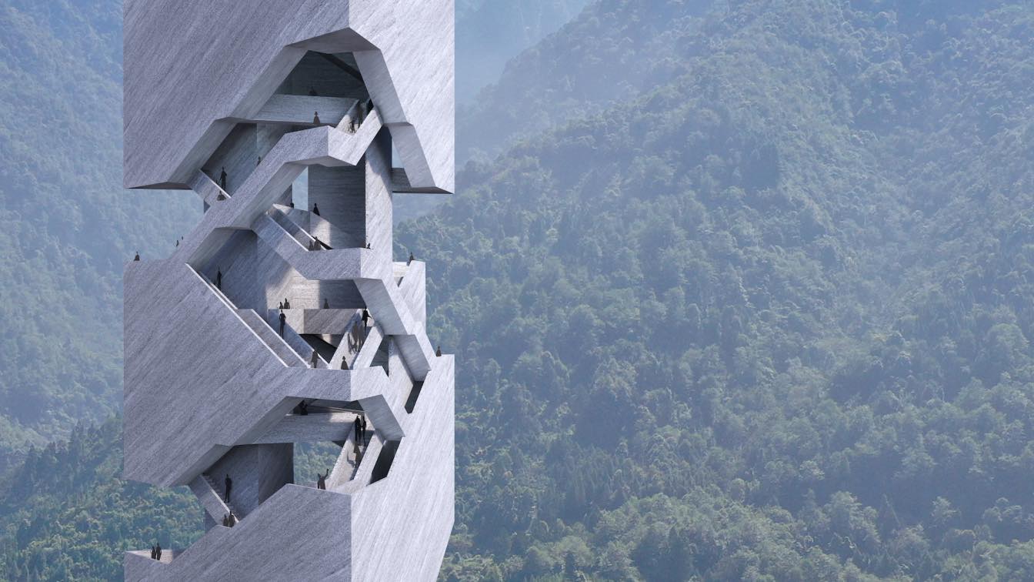Aedas has recently completed the MCC Shengshi International Plaza, a new landmark representing the area’s evolution, with its integration of retail and offices.
Project name
MCC Shengshi International Plaza
Location
Hengqin, Zhuhai, China
Principal architect
Dr. Andy Wen, Aedas Global Design Principal
Client
MCC Real Estate Group Co., Ltd.
Typology
Commercial › Office Retail
A building of sculptural character that dances on itself, taking advantage of the views of the surrounding lagoon. With two apartments per floor and surrounding balconies, the building developed for the upper class is a milestone that defines the start of the masterplan development for this part of the city.
Project name
Abidjan Tower
Architecture firm
Paulo Merlini Architects
Location
Abidjan, Ivory Coast
Visualization
SA Digital Technology Co., Ltd
Tools used
Autodesk Revit
Principal architect
Paulo Merlini
Design team
Paulo Merlini, André Silva
Status
Concept - Design, Unbuilt
Typology
Residential › Apartments
Located in Leça da Palmeira and attentive to the dialogue with the organic fabrics that remain from an inherited rurality, further assimilated by the city, ‘Tower 15 & 1’ is a combined urban and landscaping operation with public spaces taking over the ground floor for use as retail and leisure for residents and visitors alike.
Project name
Tower 15 & 1
Architecture firm
OODA Architecture
Location
Leça da Palmeira, Portugal
Photography
OODA Architecture
Tools used
Rhinoceros 3D, Adobe Photoshop, Autodesk Revit, AutoCAD, Physical models, Hand drawing
Design team
Julião Pinto Leite, João Styliano, André Cardoso, Vânia Costa, Catarina Fernandes, Laura Leão, Marinos Skouras, Caio Guarana
Collaborators
A400, Duarte Soeiro
Interior design
OODA Architecture
Construction
Construtora San José
Status
Under Construction
Typology
Residential › Apartments
Tower of Life is a project proposal for an iconic tower in Dakar, Senegal. Speculating the active role Africa can play on a global level, leading a design agenda where ecology, bio-computation, material engineering, decentralized economy, and sustainable development triumph.
Project name
Tower of Life
Architecture firm
Bad. Built by Associative Data
Location
Dakar, Senegal, Africa
Design team
Ali Basbous, Vicente Guallart, Roland Bosbach, Antoun Rizk, Firas Safieddine, Al Azzi Michel, Nemer Nabbouh
Collaborators
Visionary Architect
Typology
Commercial › Office
Located at the starting point of the Wuchang Binjiang Business District’s future development axis, the project is comprised of a 150 m high-rise commercial tower and a 100m tower of serviced apartments perched atop a retail podium.
Project name
Jing Brand (Wuhan) Real Estate Project
Principal architect
Dr. Andy Wen, Global Design Principal; Yi Jun Qian, Executive Director
Typology
Commercial › Mixed Use
In joint venture with Huayi Design, Aedas recently won the design competition for a pioneering project at the East Wing of the Shenzhen Campus of the Cooperation Zone.
Project name
Shenzhen Hetao Shenzhen-Hong Kong Science and Technology Innovation Cooperation Zone East Wing-1 Project
Architecture firm
Aedas in a joint venture with Huayi Design
Principal architect
Leo Liu, Global Design Principal; Keith Griffiths, Chairman and Global Design Principal
Design team
Huayi Lead Designers: Xi Xia, Assistant President; Lei Zhang, Architectural Business Unit V Executive Chief Architect
Client
Shenzhen - Hong Kong Science and Technology Innovation Cooperation Zone Development Co., Ltd. (SH-STIC)
Typology
Commercial › Mixed Use
Melania Tower is a hybrid building that includes a shopping mall, offices and luxury hotel apartments, estab- lished on the front of an artificial lake in Erbil, Iraq, with an organic structure. The length of this tower, which is about 140 meters, aims to be a tourist attraction and a landmark, helped by the formation of the organic facade based on...
Project name
Melania Tower
Architecture firm
Mohammad Hussen
Location
Erbil, Kurdistan region, Iraq
Visualization
Mohammad Hussen
Tools used
Rhinoceros 3D, Lumion, Adobe Photoshop
Typology
Commercial › Mixed Use, shopping mall, offices and luxury hotel
Alongside its historical significance as a station on the southern Silk Road, the city of Tengchong in Yunnan Province has, in recent times, frequently drawn upon the natural qualities of a region that, given its position amongst the foothills of the Himalayas.
Project name
Tengchong Observation Tower
Architecture firm
Delugan Meissl Associated Architects (DMAA)
Location
Tengchong, Yunnan Province, China
Design team
Diogo Teixeira, Jurgis Gecys, Ernesto M. Mulch, Tom Peter-Hindelang, Ezgi Özkan
Structural engineer
Bollinger+Grohmann
Typology
Observation Tower

