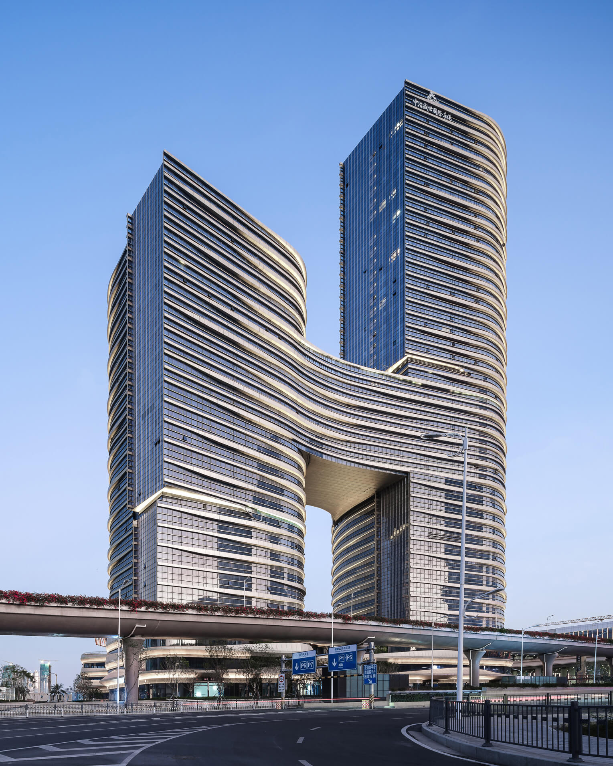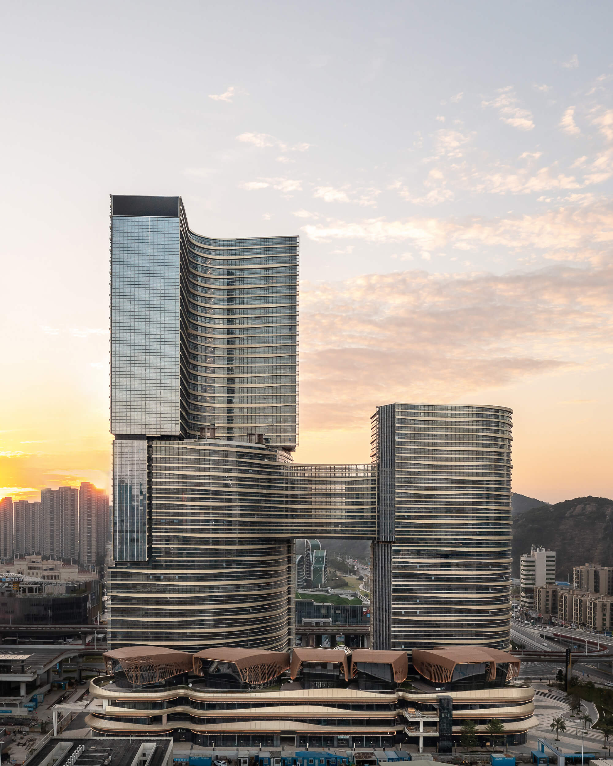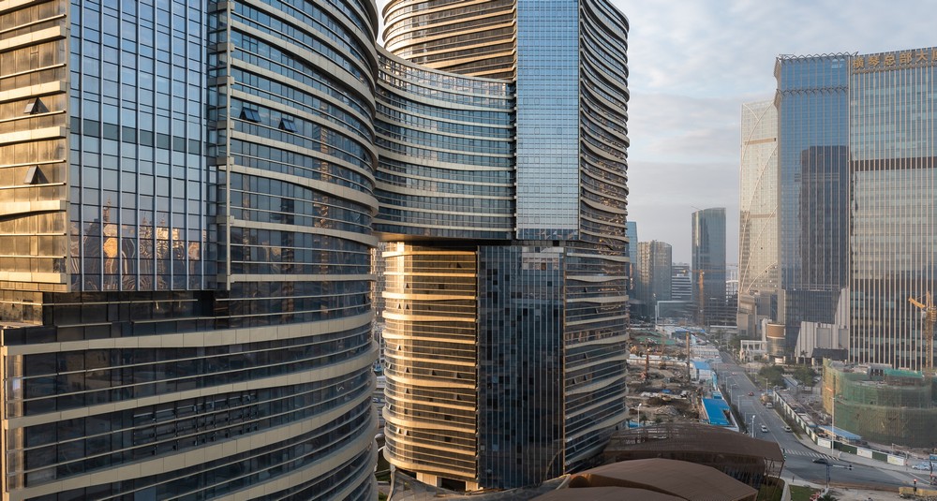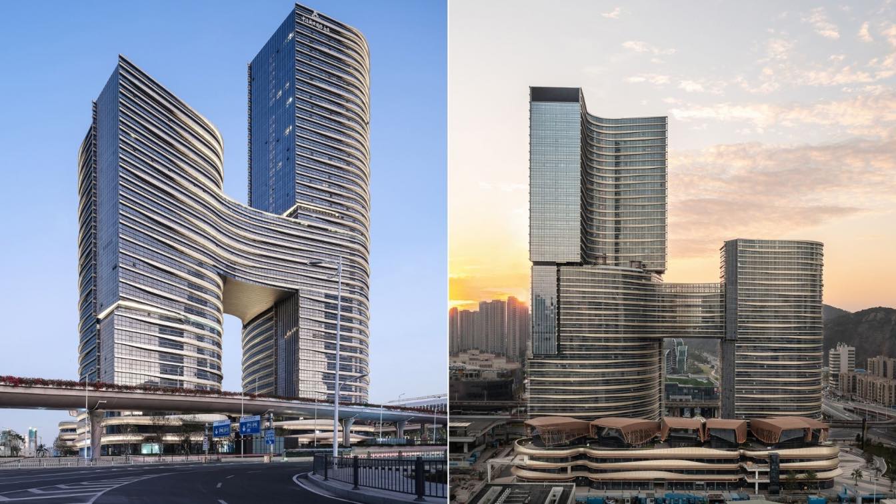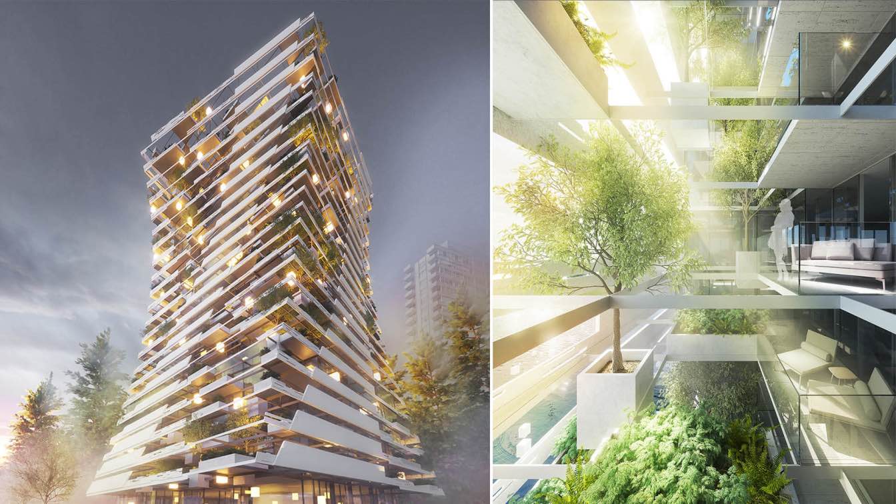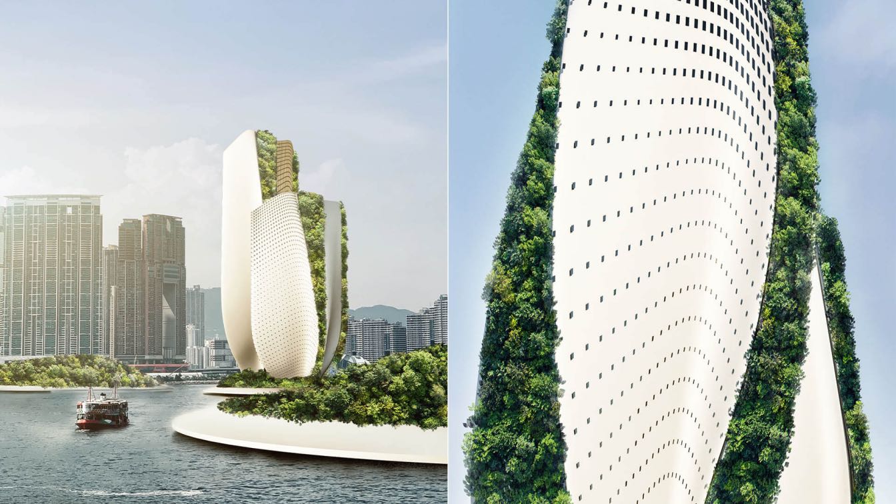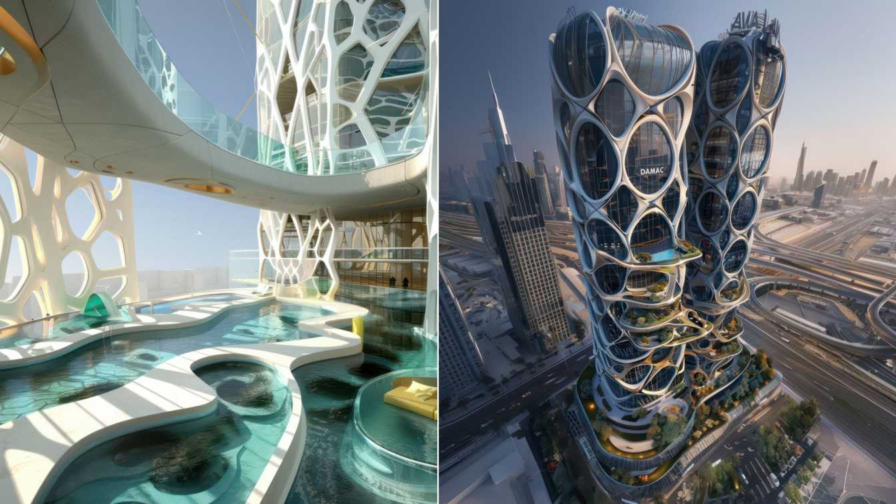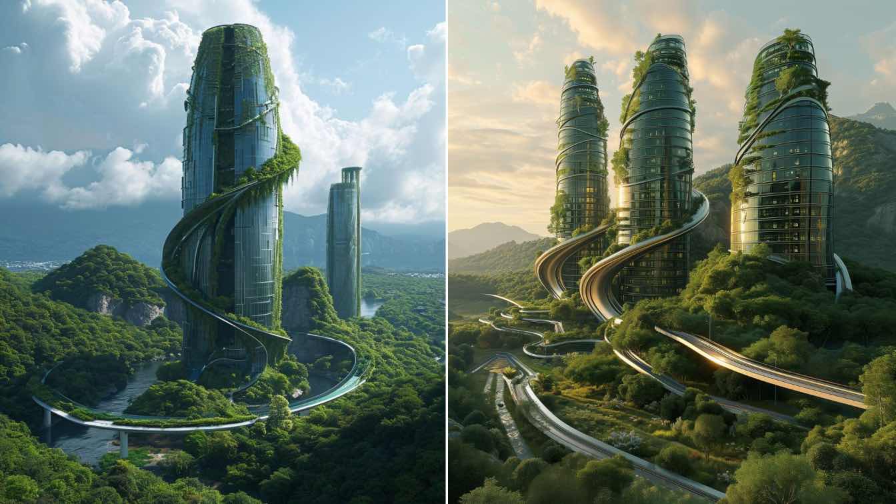Aedas has recently completed the MCC Shengshi International Plaza, a new landmark representing the area’s evolution, with its integration of retail and offices.
Located in the bridgehead area of Hengqin Port between Zhuhai and Macao, the building is hollowed out to form two towers in the north and south respectively. The building form is modeled on the movements of dragon fish tail. Floor plates are designed with dynamic curves to create a staggered, fluid building mass. This presents a rich visual image that effectively enhances the urban interface, provides additional green areas, and echoes the Hengqin Headquarters Building (Phase II) on the north side, which is also built by Aedas.
"We sought to create a landmark urban complex that rises above the surrounding warren of high-rise buildings and reflect its significance as an important link between Hengqin New Area and Macau," says Aedas Global Design Principal Dr. Andy Wen.
The building form is modeled on the movements of dragon fish tail. Floor plates are designed with dynamic curves to create a staggered, fluid building mass. This presents a rich visual image that effectively enhances the urban interface, provides additional green areas, and echoes the Hengqin Headquarters Building (Phase II) on the north side, which is also built by Aedas.
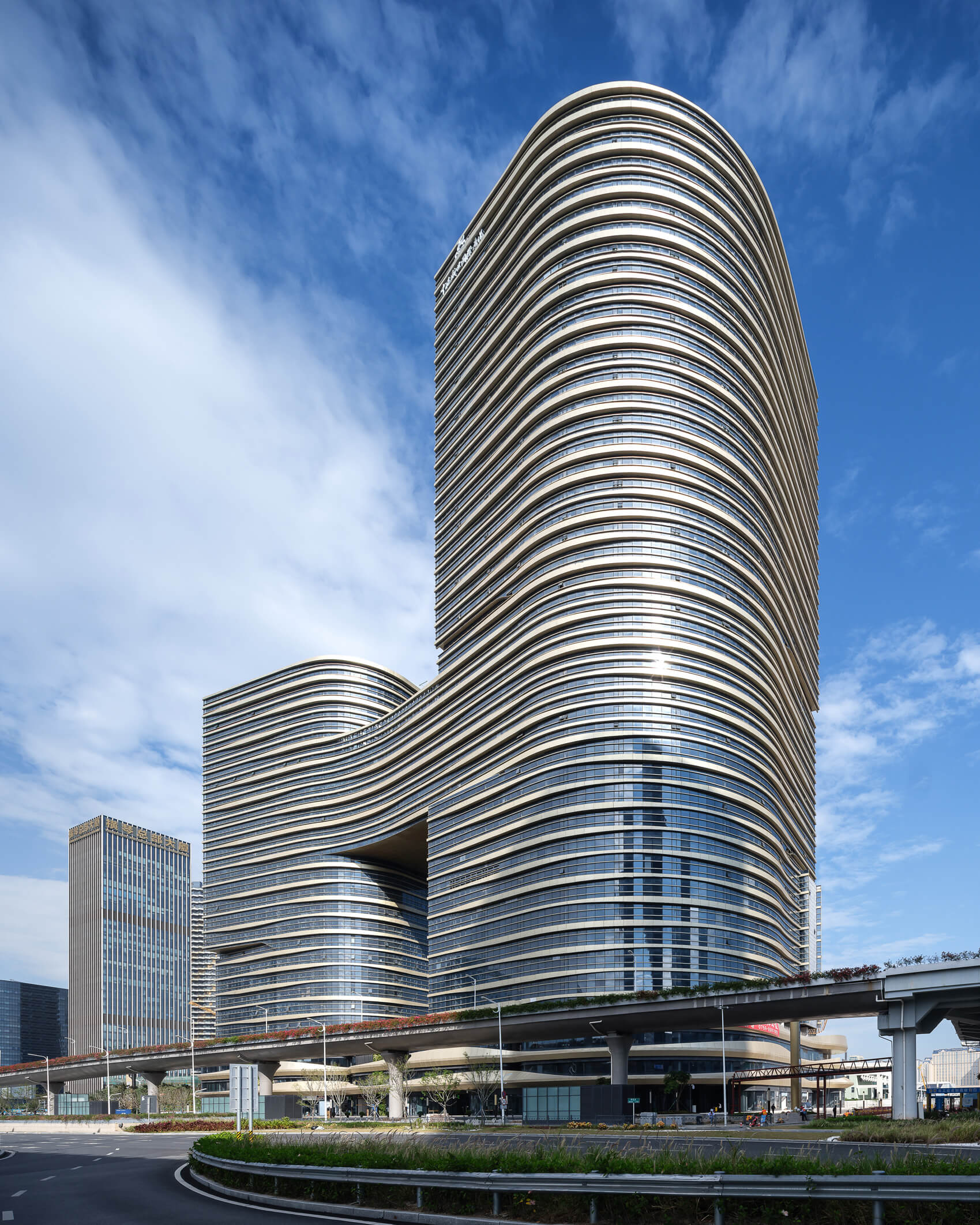
The building is hollowed out to form two towers in the north and south respectively. This creates an urban visual corridor as well as help facilitate the natural ventilation of the site. The twin towers are connected by a 5-storey bridge, inside of which accommodates office functions, maximising site use and landscape resources.
Offices are afforded panoramic view of the city in the tower. Below is the retail podium, where a unique and vibrant roof garden is formed with featured retail villas and a dazzling cloud canopy, providing differentiated retail and dining experience for the consumers.
"We hope to present a building sculpture through flowing and elegant arcs, a becoming artistic statement for the port area’s sophisticated image." — Aedas Executive Director Dong Wei Wang.
