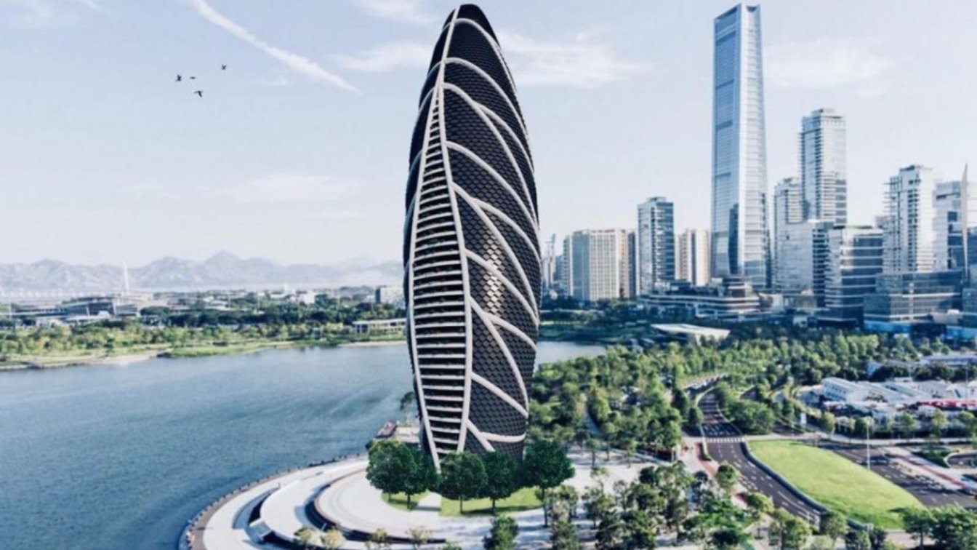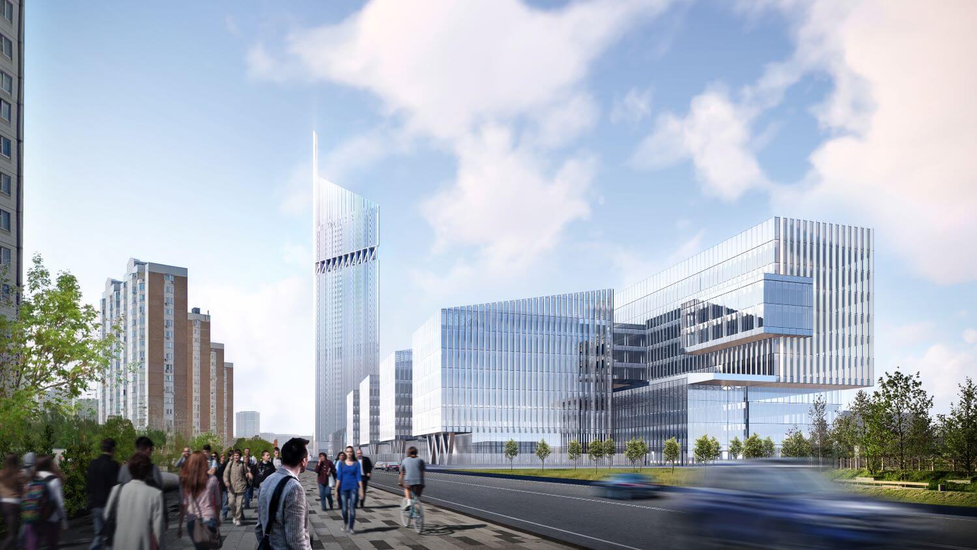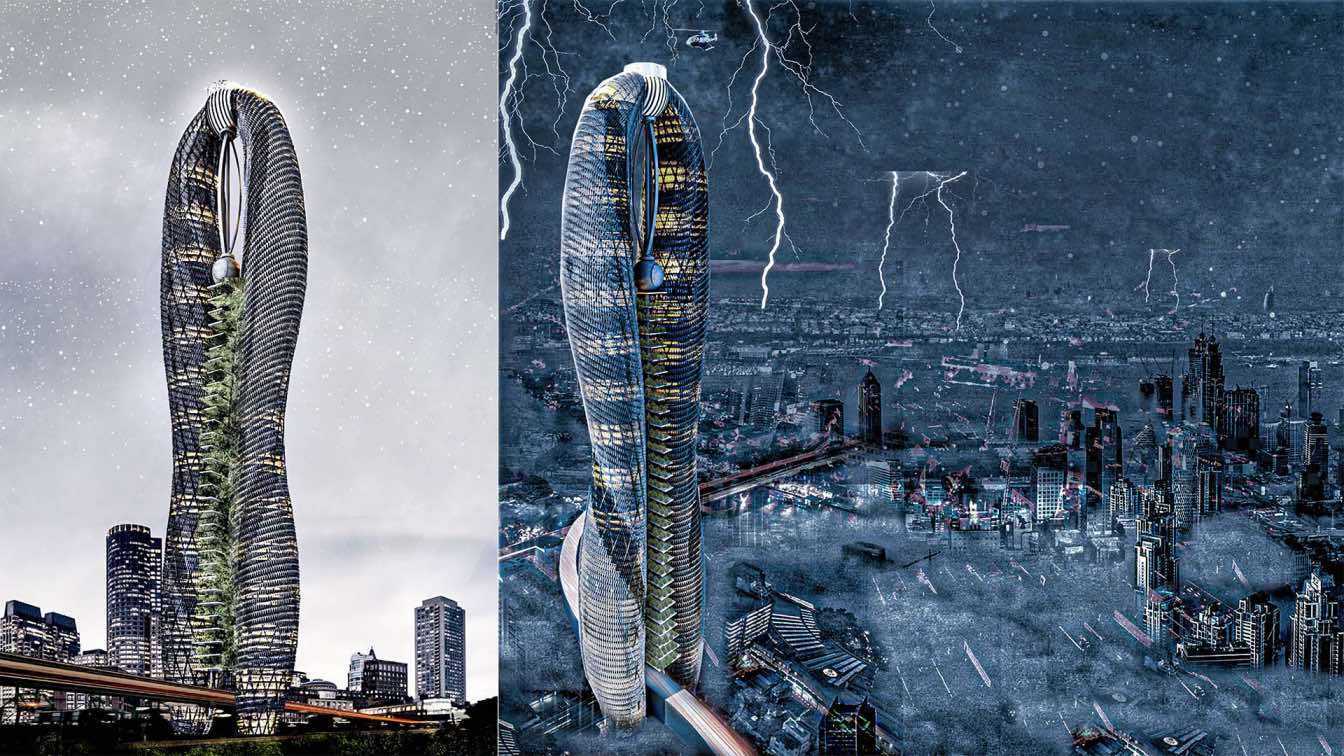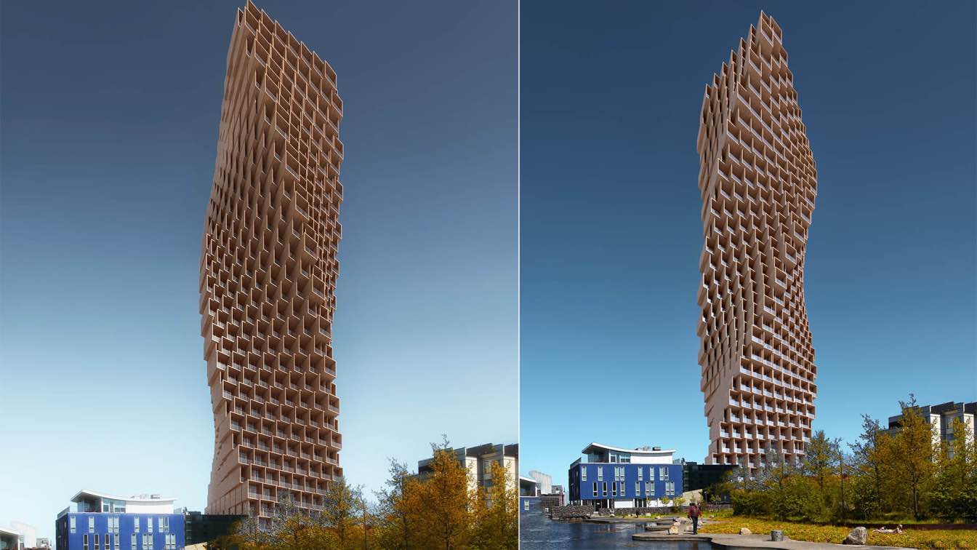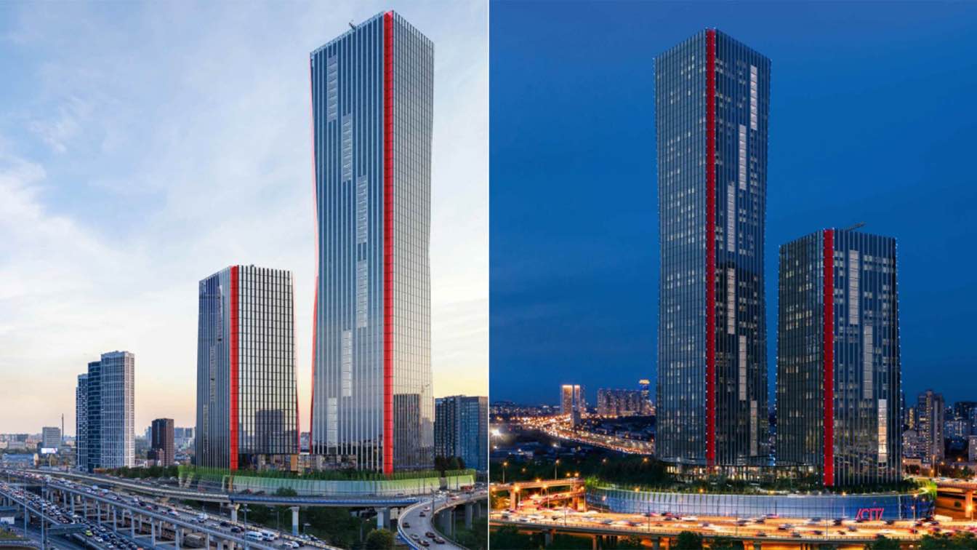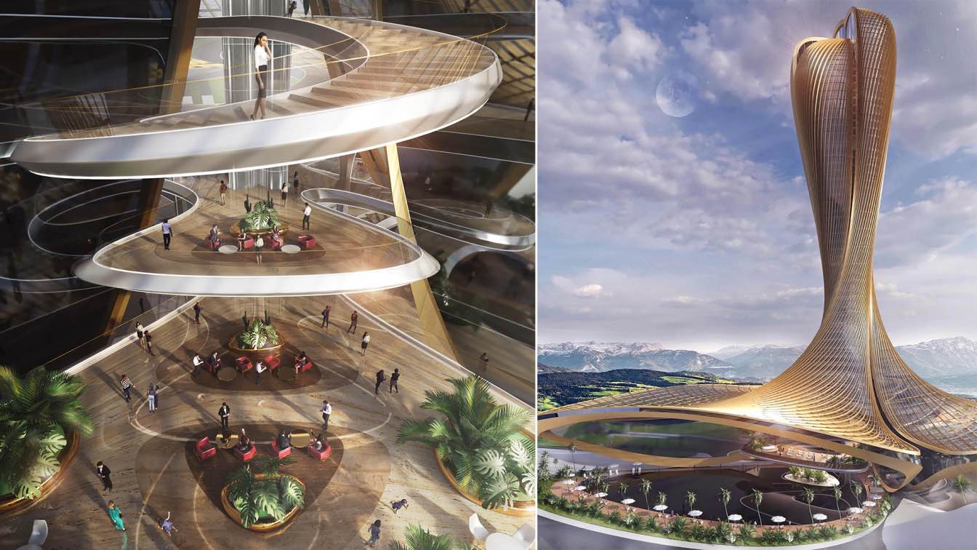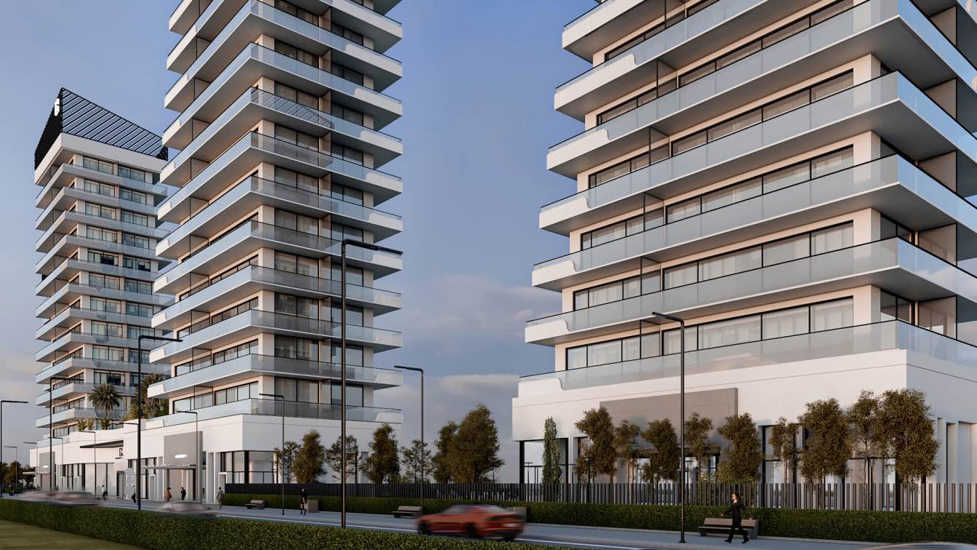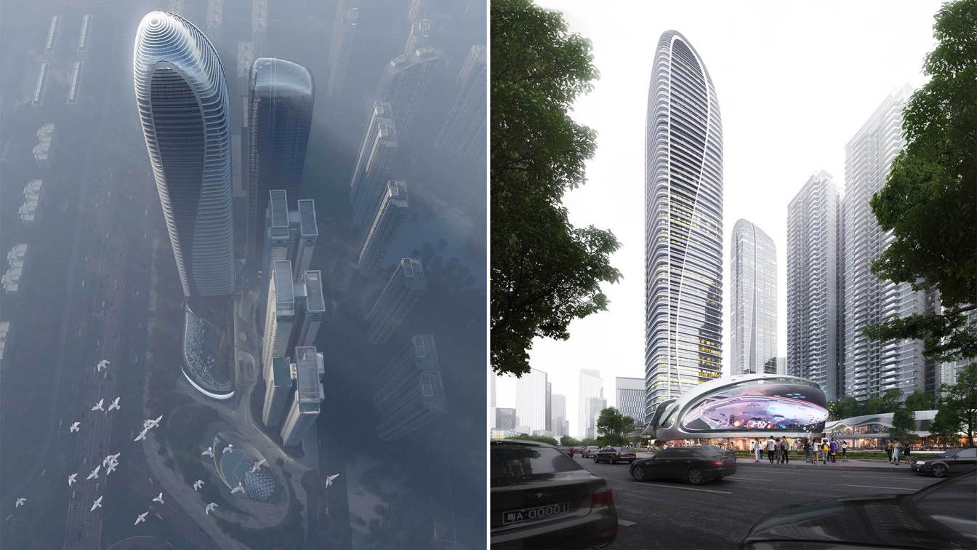Dna Barcelona Architects unveils a Proposal for a New Icon Tower in the skyline of Shenzhen, China. The multi-use program of offices/Hotel and apartments allow us to create one common sky-garden at the center of the tower giving a unique microclimate and sustainable Building.
Project name
Leaf Tower, Shenzhen
Architecture firm
Dna Barcelona Architects
Visualization
Dna Barcelona Architects
Tools used
Autodesk 3ds Max, Lumion, Adobe Photoshop
Principal architect
Aryanour Djalali
Design team
Dna Barcelona Architects
Typology
Commercial › Hotel, Apartments. Offices
A bid for the architectural concept of the National Space Center was announced in 2019. UNK was awarded the contract. The complex of the Center buildings is located in Moscow on the site of one of the leading enterprises of the Russian rocket and space industry developing and producing space launch vehicles, rocket upper stages to them, as well a...
Project name
The National Space Center
Construction
Institut Mosinzhproyekt OOO
Status
Under construction
The 21st century is marked by strong urbanization. Since 2008, more than half of the world’s population has been living in urban areas. This urbanization is generally accompanied by high-density development, which is associated with drawbacks such as air pollution and, above all, the lack of adequate space to accommodate this growing population.
Architecture firm
MEKEMTA Jodel Bismarc
Location
Vacant land in the wake of highways, Cameroon
Visualization
MEKEMTA Jodel Bismarc
Tools used
Rhinoceros 3D, Grasshopper, SketchUp, V-ray, Adobe Photoshop
Principal architect
MEKEMTA Jodel Bismarc
Typology
Mixed-Use Building
A project in which we tried to create privacy for each apartment and at the same time take into account the directions of the sun and wind, as well as an aesthetic design and the use of wood materials for finishes.
Project name
Residential Tower
Architecture firm
Visuality Studio
Location
Istanbul, Turkey
Visualization
Yasser Agha
Tools used
Autodesk 3ds Max, V-ray, Adobe Photoshop
Principal architect
Yasser Agha
Typology
Residential › Apartments
"iCity" is an important project for CPU PRIDE, in which we act as the general designer. The team of CPU PRIDE worked on the project for the developer MR Group together with one of the most famous architects, the author of the architectural concept "iCity" - Helmut Jan.
Architecture firm
JAHN (Author of the concept ), CPU PRIDE (General Designer)
Location
Moscow, Russian Federation
Height
8-story stylobate + two towers of 34 and 61 floors
Tools used
ArchiCAD, "Dynamo" and "Python" under PyRevit, BIM 360, Autodesk Revit Architecture
Principal architect
Steve Cook - JAHN, Myznikova Elena - PRIDE
Design team
BIM managers: Gamsakhurdia N., Panteleeva A. Architects: Sidash Yu.A., Shevelev V.G., Seredina I.A., Gavrilov A.I., Grosheva O.A., Kabaeva M.M., Privalova M.A., Poslak Yu.N. Other design sections: Ivanova M., Kaverina A., Myalov A., Sinelnikov A
Collaborators
U PRIDE (RU), JAHN (USA), Metropolis (RU), MB-PROJECT BUREAU (RS), Gillespies (UK), Priedemann (Germany), Clancy Engineering (Ireland), Werner Sobek (Germany), Jappsen (Germany), L-Plan (Germany), Arteza (Russian Federation)
Structural engineer
MB Project, CPU PRIDE. Lyutikov P., Zainyshev R., Lukyanova A., Mikhailov A
Environmental & MEP
Metropolis
Status
Under Construction
Typology
Commercial › public and business center
The Fluidity 2.0 High-Rise is a Mega Luxury Hotel and Office Hybrid Tower, created to integrate and complement the Swiss Alps landscape with a new built-organic architecture.
Project name
The Fluidity 2.0 High-Rise
Architecture firm
Mariana Cabugueira Custodio dos Santos
Visualization
Mariana Cabugueira Custodio dos Santos
Tools used
Autodesk 3ds Max, Autodesk Maya, Keyshot, Corona Renderer, Adobe Lightroom, Adobe Photoshop
Principal architect
Mariana Cabugueira Custodio dos Santos
Built area
1200 m² (Average floor plate area), 4 Core Structural Units, 5 semi-open air public floors
Typology
Commercial › Office, Hotel
The project is a luxurious high-end residential locating at one of the prominent locations in Erbil city. Over a plot area of 170000 sqm, and with a built-up area of 32000 sqm, the buildings comprise.
Architecture firm
Studio Bryar Ali
Location
Erbil, Kurdistan region of Iraq
Visualization
Studio Bryar Ali
Tools used
Autodesk 3ds Max, V-ray, Adobe Photoshop
Principal architect
Bryar Ali
Design team
Muhamad Marabi, Suzan Sartip, Hero Tahir, Bryar Ali
Typology
Residential › Apartments
The design draws inspiration from the motion of a koi fish leaping through a dragon gate, allegorising it to the pioneering spirit and upward development of the area. Through volume shifting, the podium is designed in a streamlined wave shape, to mirror the temperament of the coastal city.
Project name
Zhanjiang Yunhai No.1
Location
Zhanjiang, China
Principal architect
Dr.Andy Wen, Aedas Global Design Principal; Yijun Qian, Aedas Executive Director
Client
Zhanjiang Leji Investment Co.,Ltd
Typology
Hospitality › Hotels, apartments, retail streets, and vibrant leisure squares

