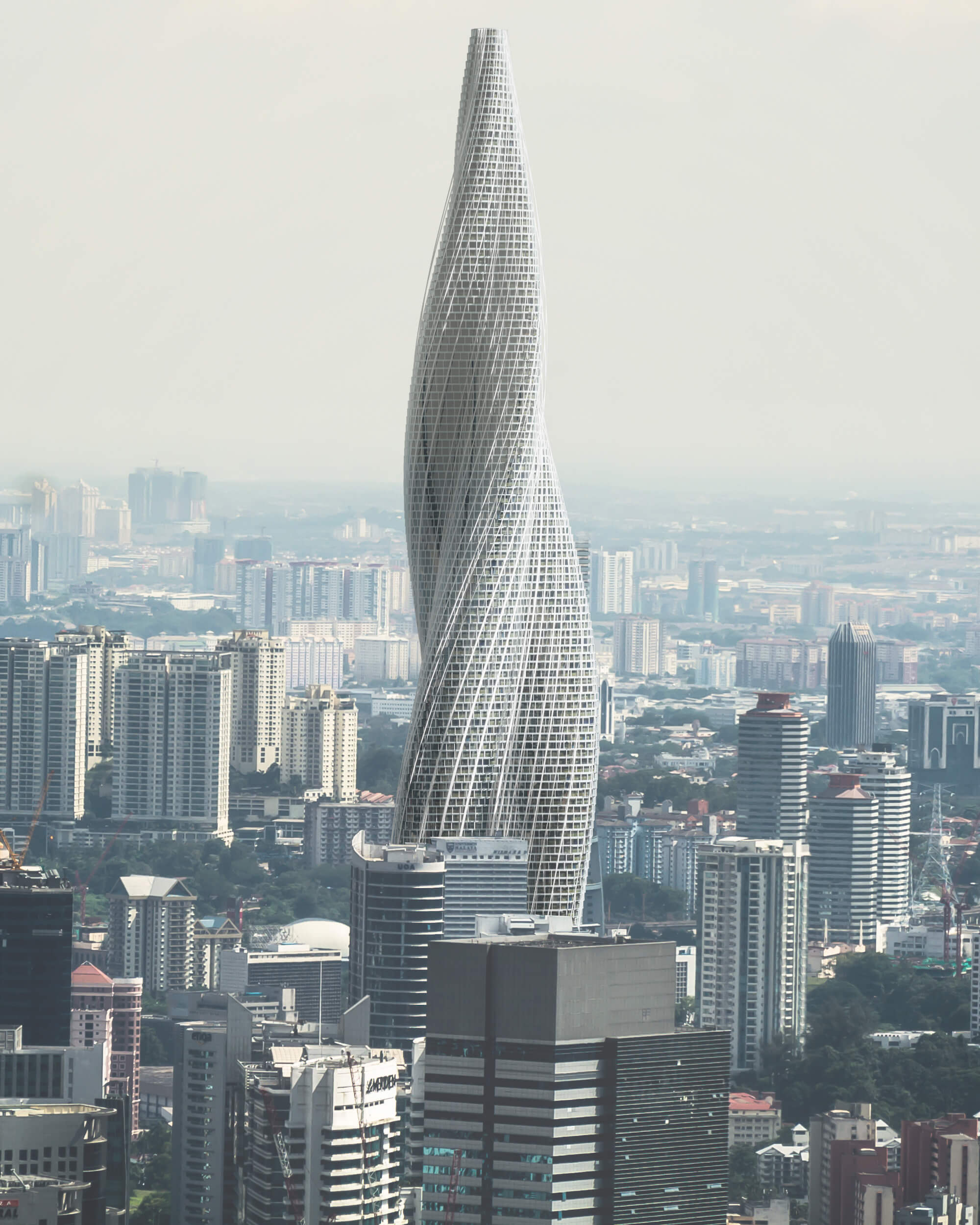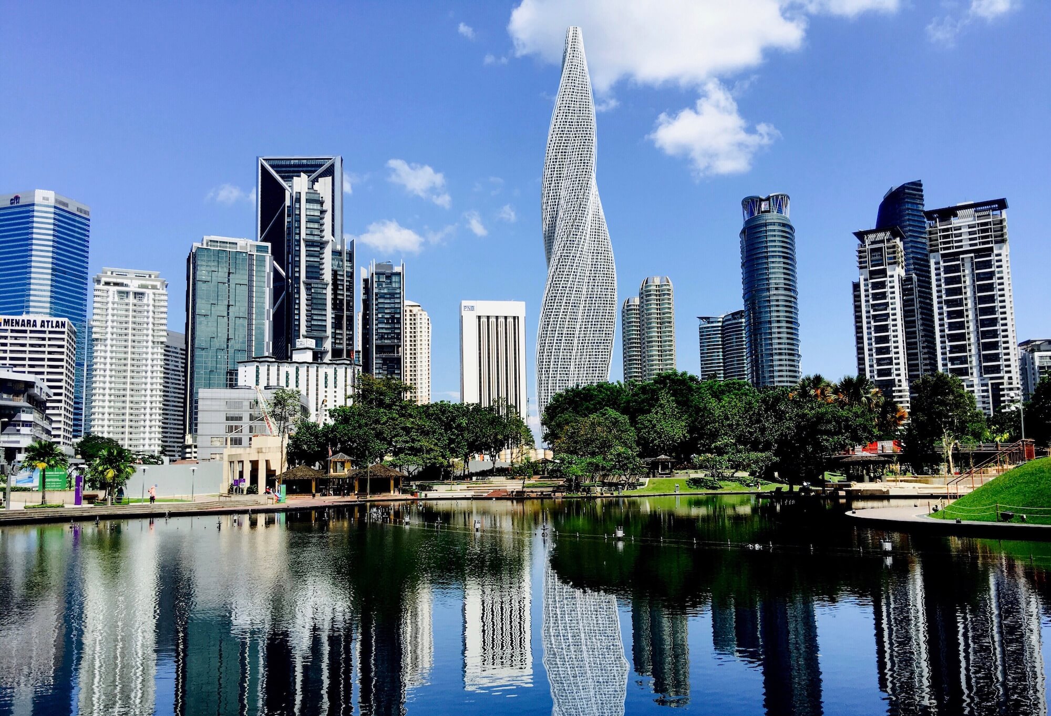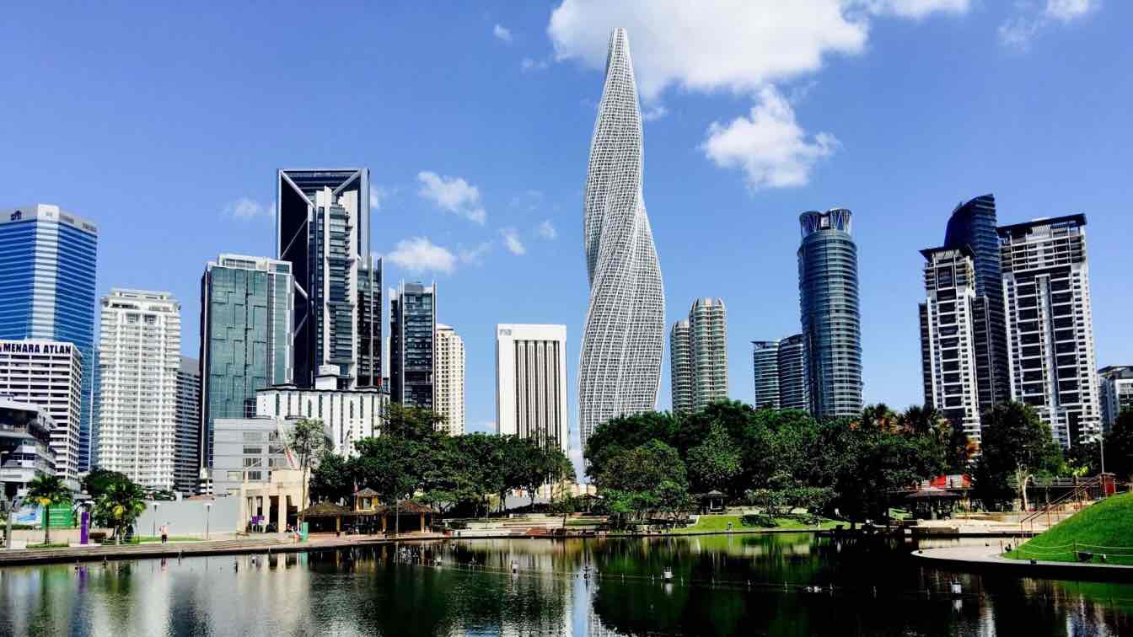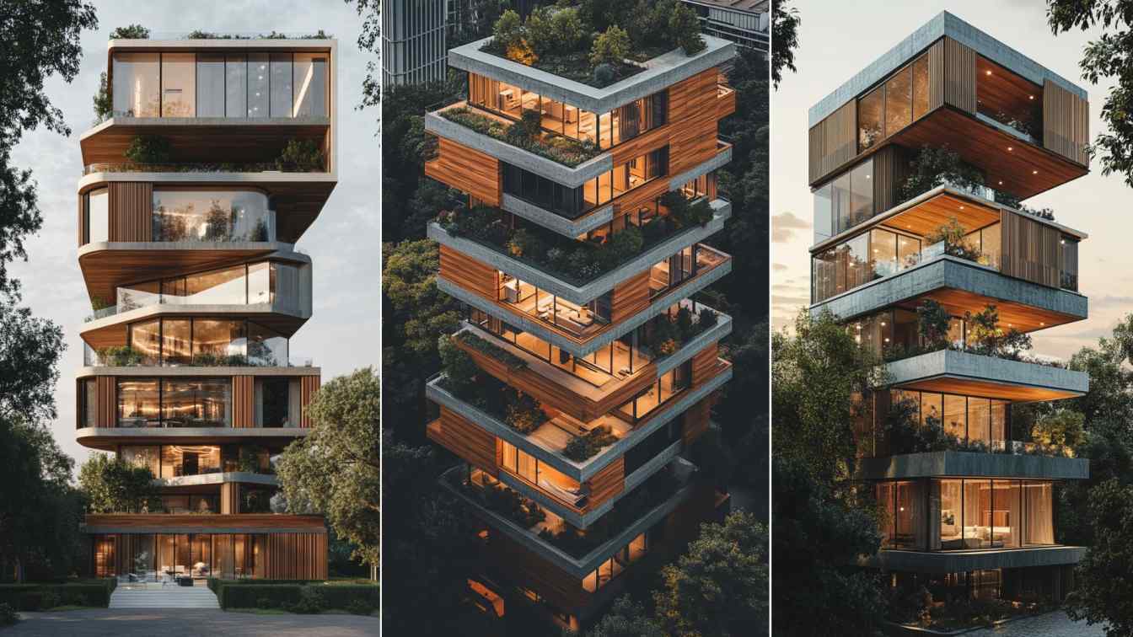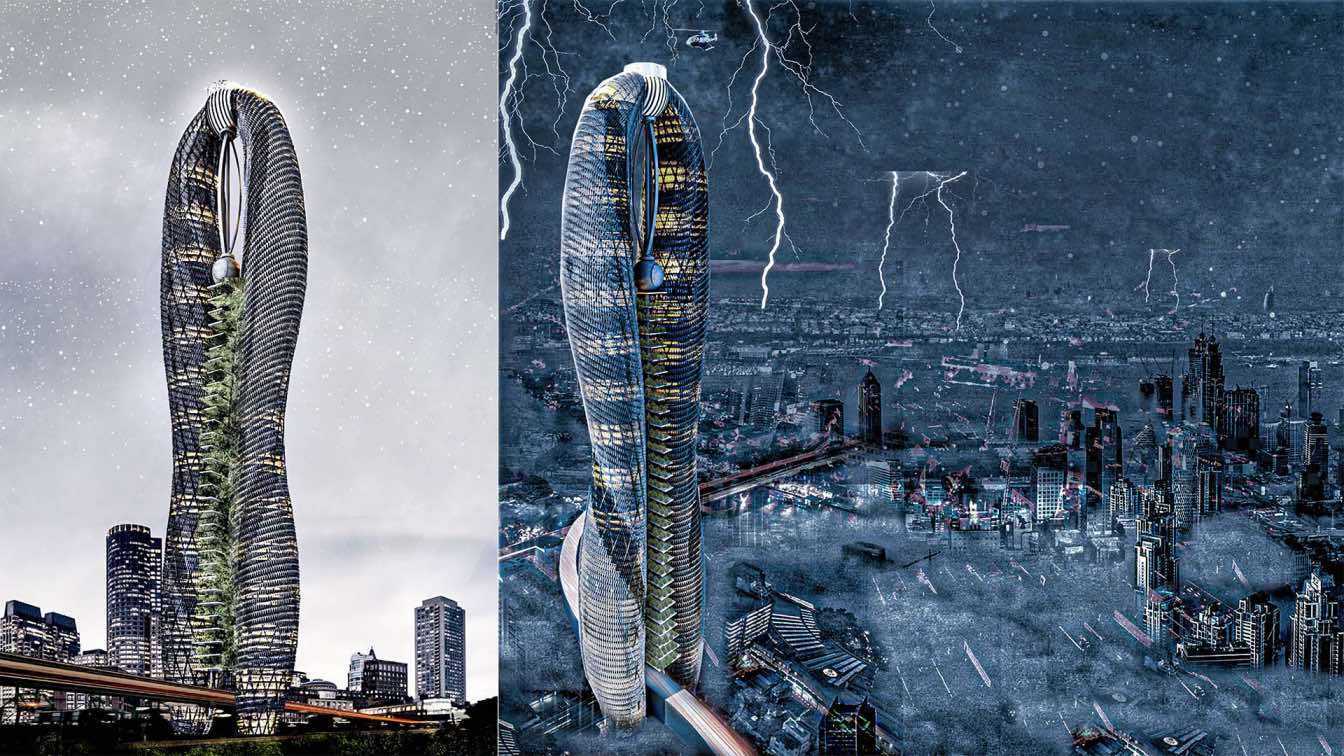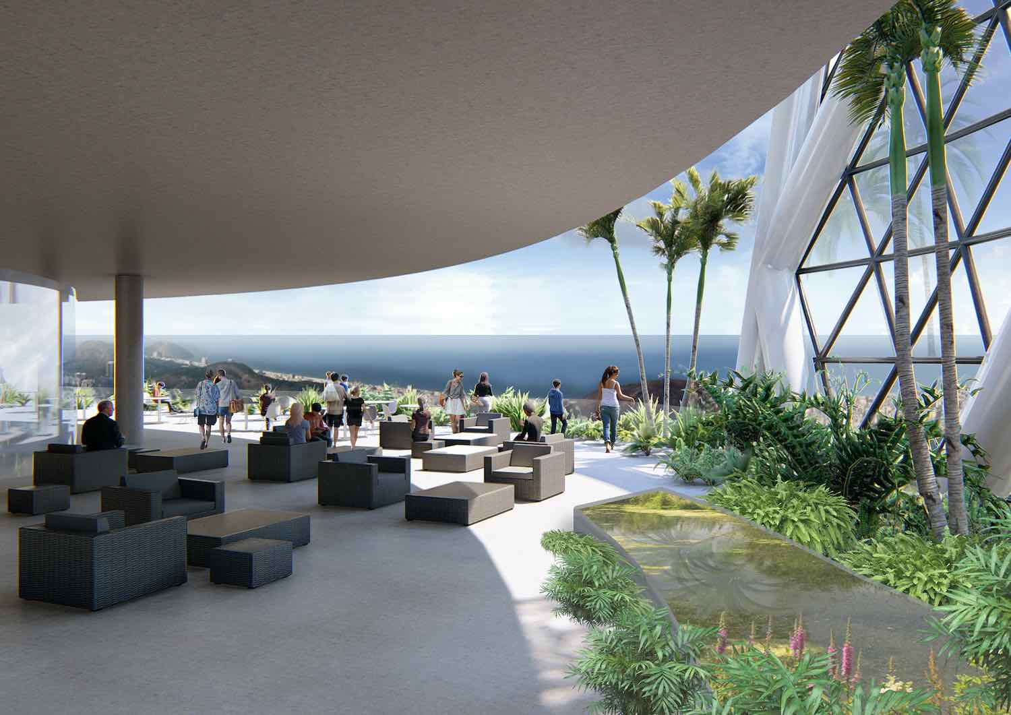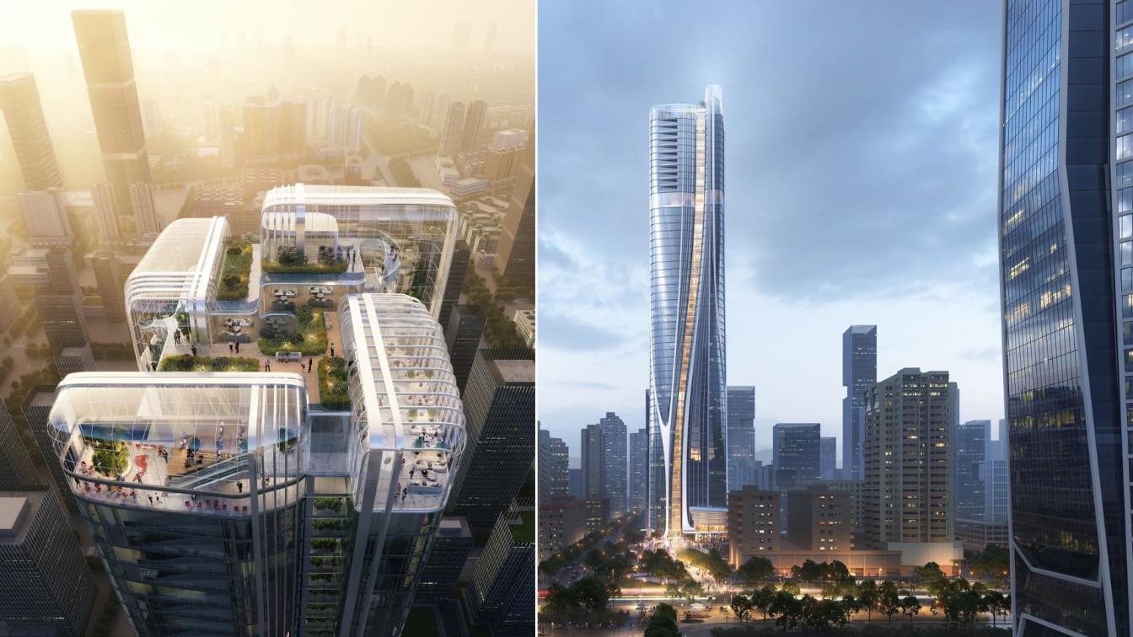Hayri Atak Architectural Design Studio: With a height of 480 meters and 120 floors, the Blaze Tower gives the impression of a glittering bent by holding it off its axis. It gets its name from this sparkle. The structure, which rises gracefully into the sky, has a remarkable effect on the city skyline.
In this sense, although it looks quite delicate with its more organic and non-sharp boundaries that are different from its surroundings, it creates an imposing dominance in the city skyline with its examined structure. However, in spatial terms, the different widths on the facade allow you to experience daylight differently from each other in space.
