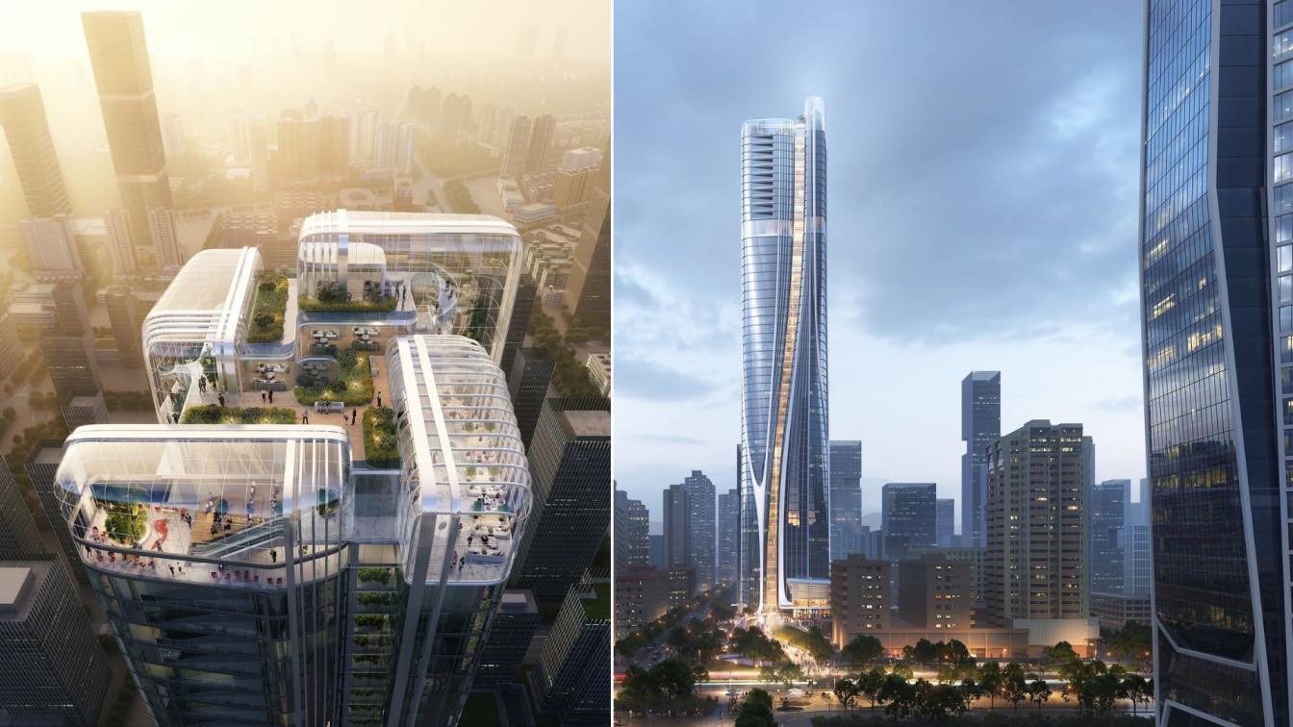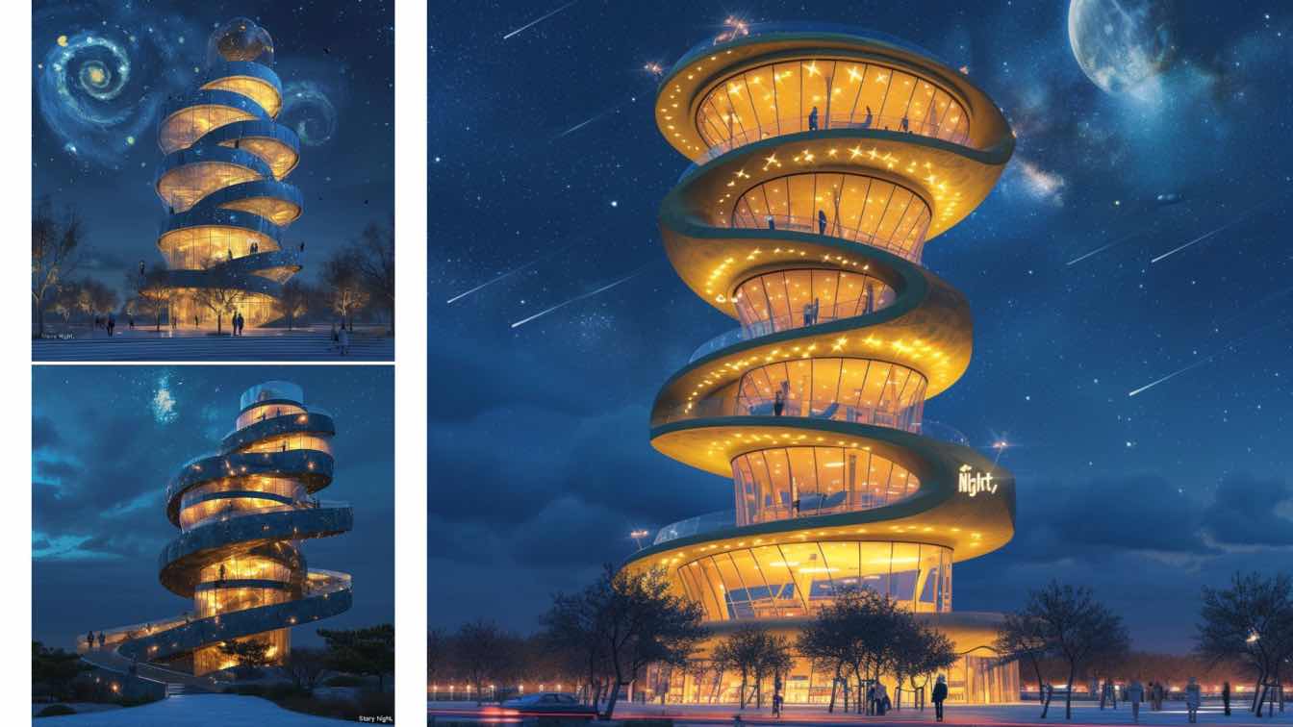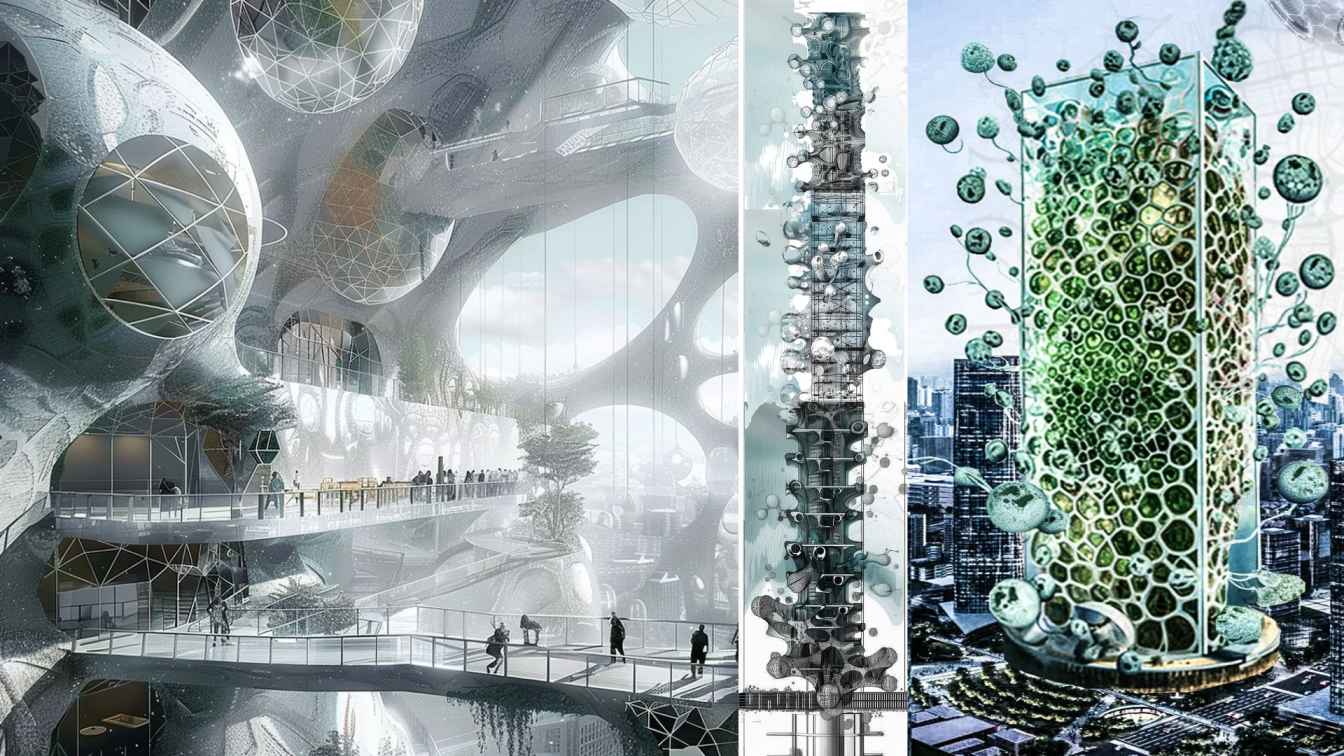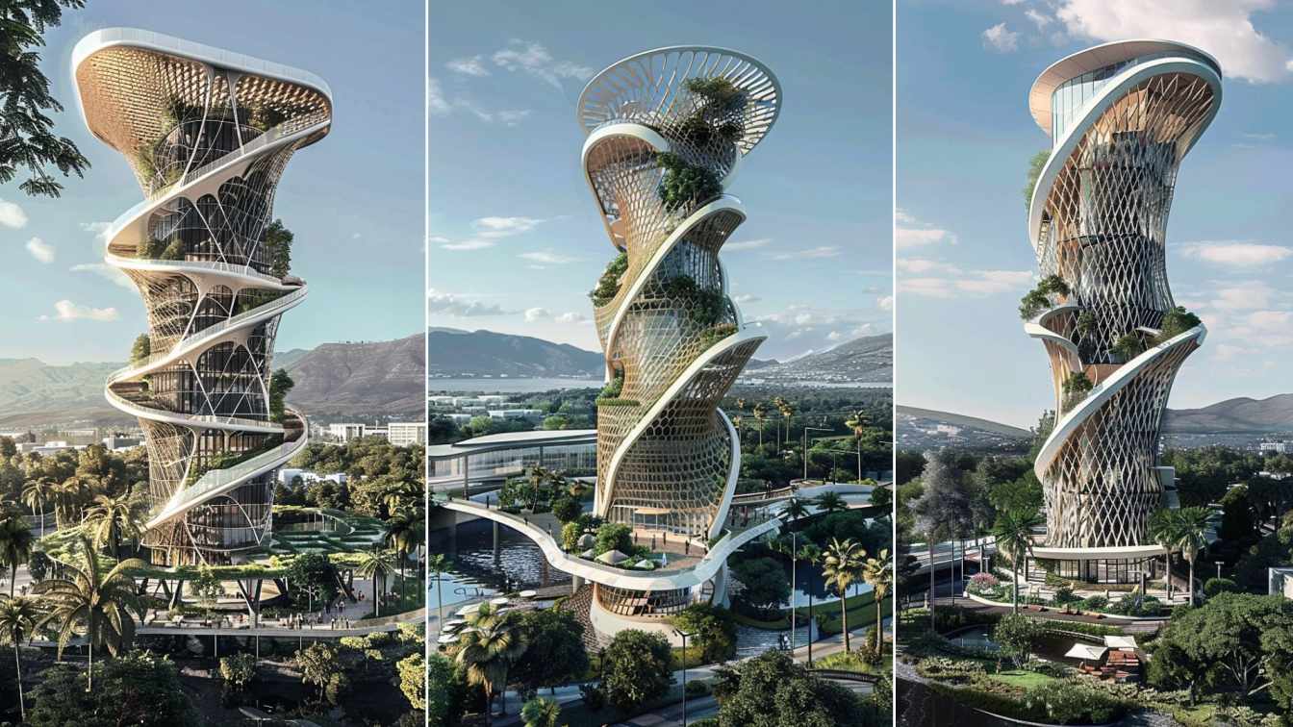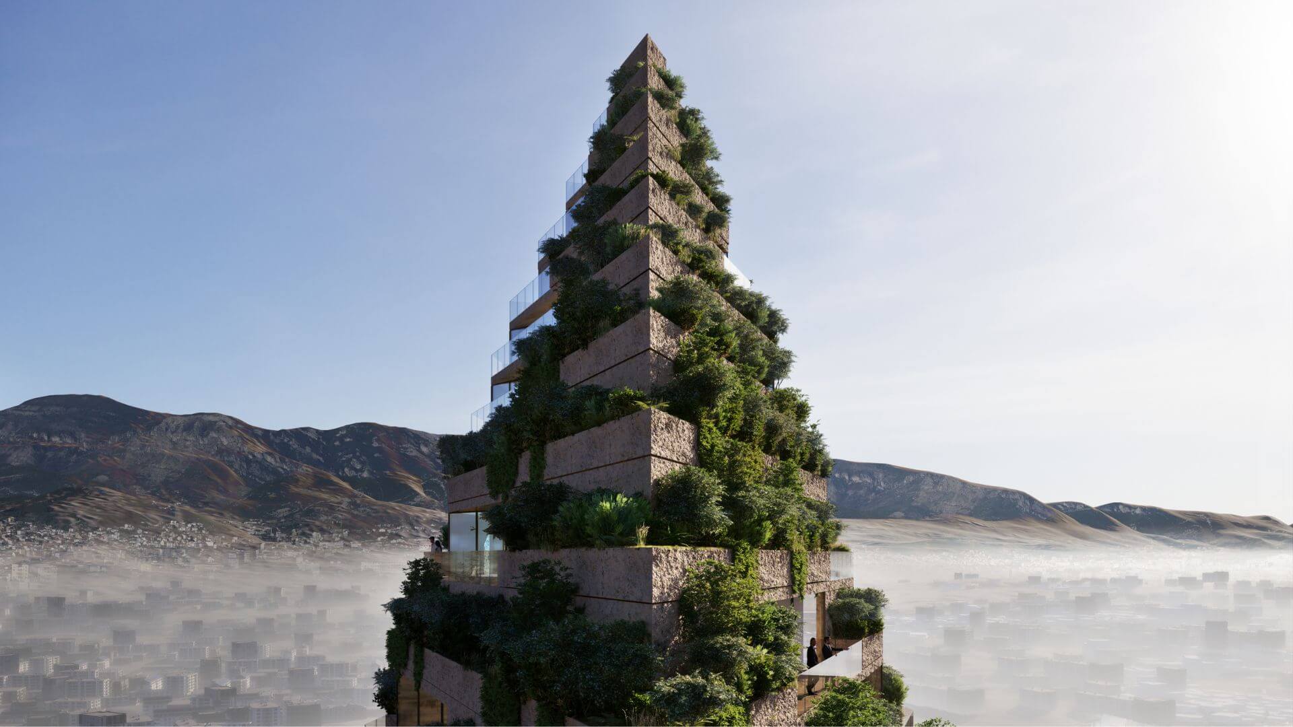Aedas’ design scheme came first in the competition for the urban renewal of Bagualing Industrial Park, a core project for the transformation of Bagualing area in Shenzhen.
Located in the financial industry belt adjacent to Hongling North Road, the project includes a high-rise office and apartment tower, along with a retail podium. Inspired by Chinese thoughts, the design integrates the natural elements. The design divides the tower crown into four jagged quadrants. The shape is drawn from the conceit of the Pinwheel of Bagua (windmill).
Led by Aedas Executive Director Kelvin Hu, and Chairman and Global Design Principal Keith Griffiths, Aedas’ design scheme came first in the competition for the urban renewal of Bagualing Industrial Park, a core project for the transformation of Bagualing area in Shenzhen. Once a decrepit industrial zone, Bagualing is marked to become a new hub for financial technology headquarters and R&D companies in the Special Economic Zone’s latest development plans.

The high-traffic main venue “IN space” is strategically placed on the lower floors, secured with greatest accessibility – from basement, ground floor and second floor via link bridges. It is lifted 17 metres above ground to free up space for the public plaza and a multifunctional hall below, which serve to provide outdoor event space, entertaining the possibility of hosting music festivals, “vertical marathons” and a range of large-scale events.
Located in the financial industry belt adjacent to Hongling North Road, the project includes a high-rise office and apartment tower, along with a retail podium. The site is surrounded by comprehensive transportation network, making it the nexus of cross-district connection.
“The project is embraced by key high-rise developments and a plenitude of poetic ravines and mountains. Inspired by Chinese thoughts, the design integrates the natural elements. Mountains and rivers are closely interconnected, to spiral and rise with each other,” said Aedas Executive Director Kelvin Hu.

High-rise mixed-use tower on the M0 plot blends the functionality, consisting of innovative industires, offices, residential and retail spaces. The retail podium is situated near a scenic park in the east, and the tower the street frontage in the west, in which the retail space is placed on the lower levels in full view of the spring scenery; offices are concentrated on the middle floors, enhancing the circulation, while the residences are set at the top where the view towards the city is unobstructed. These strategic placements are planned to provide a pleasant live-work experience.
The design divides the tower crown into four jagged quadrants. The shape is drawn from the conceit of the Pinwheel of Bagua (windmill), auguring growth and prosperity; together with the streamlined tower body, they form a dynamic architectural outline that embodies the Feng Shui culture and oriental aesthetics on a plot with abundant natural resources.

In the proposal, multiple considerations are included to arrive at an organised circulation system in a dynamic building form according to the height difference in retreating spaces and daylight calculation. The façade plane structure allows for better use of space indoor and intake of natural light to vitalise the urban city. The glimmering facade lines flow down to the podium, forming seamless continuity with the public corridor at multiple levels as well as the residential entrance, while the office entrances are deliberately set apart to divert traffic.
The design proposes a series of vertical green public spaces, ranging from textured landscapes and entrance waterscapes at ground level, the green roof and terraces in the podium, to the sky gardens and courtyards; the various ecological space break the barrier between architecture and nature. It connects the city garden on the east, as well as the retail spaces and metro facility. Together with the addition of a sky lobby and sky club, the development renders a comfortable spatial experience for all users.
“We hope the Zhiliantai Industrial Park Urban Renewal project sets a new benchmark in relation to designing architecture that accommodate diverse functions and pleasant experiences. Its unique architectural form and outline will sure to set it apart as the new district landmark,” said Aedas Chairman and Global Design Principal Keith Griffiths.





