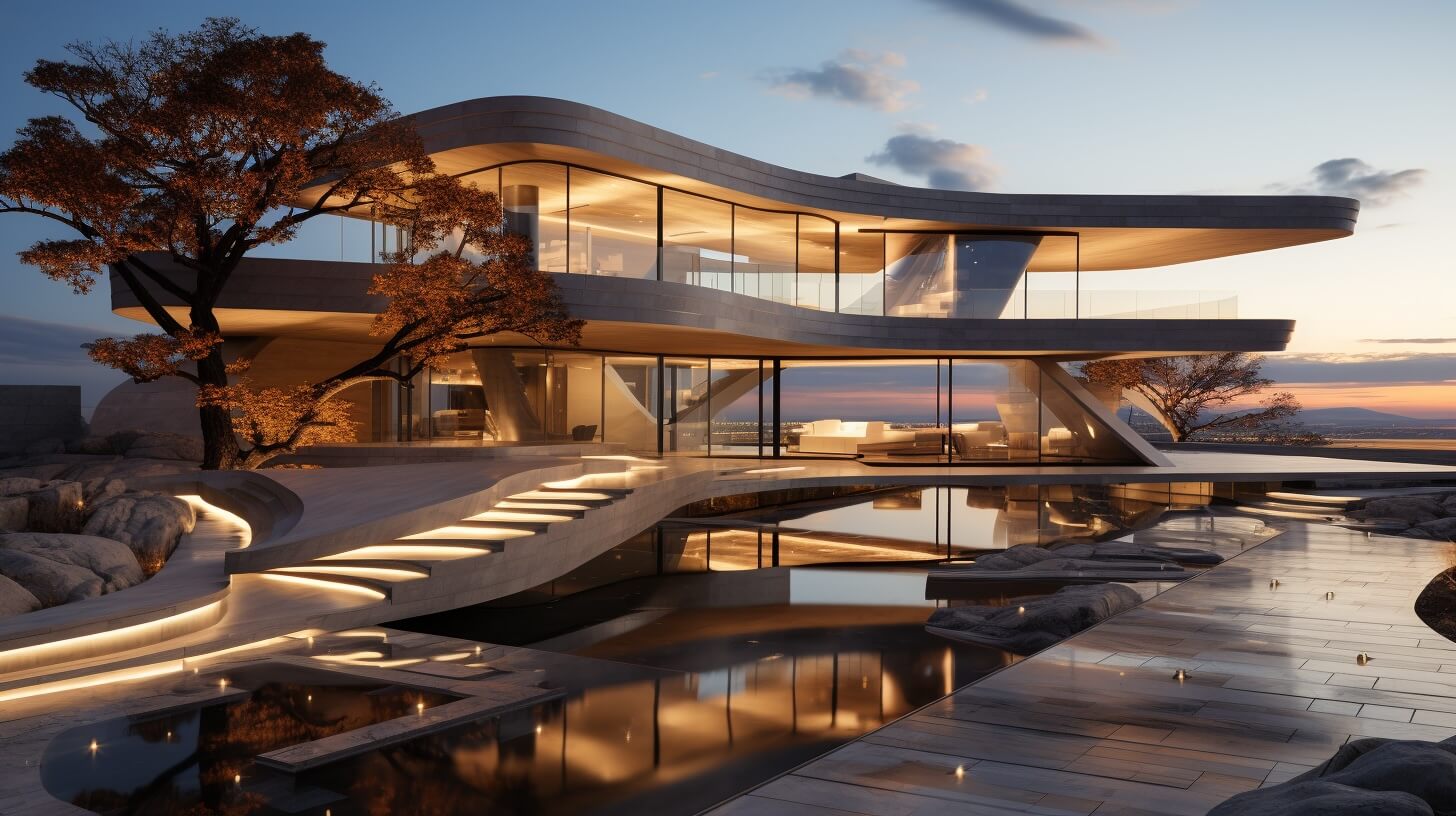
Step into the future of architectural wonder as we explore this breathtaking landscape. Here, a visionary design transforms the land, where floating roof forms seem to defy gravity, creating a mesmerizing visual spectacle.
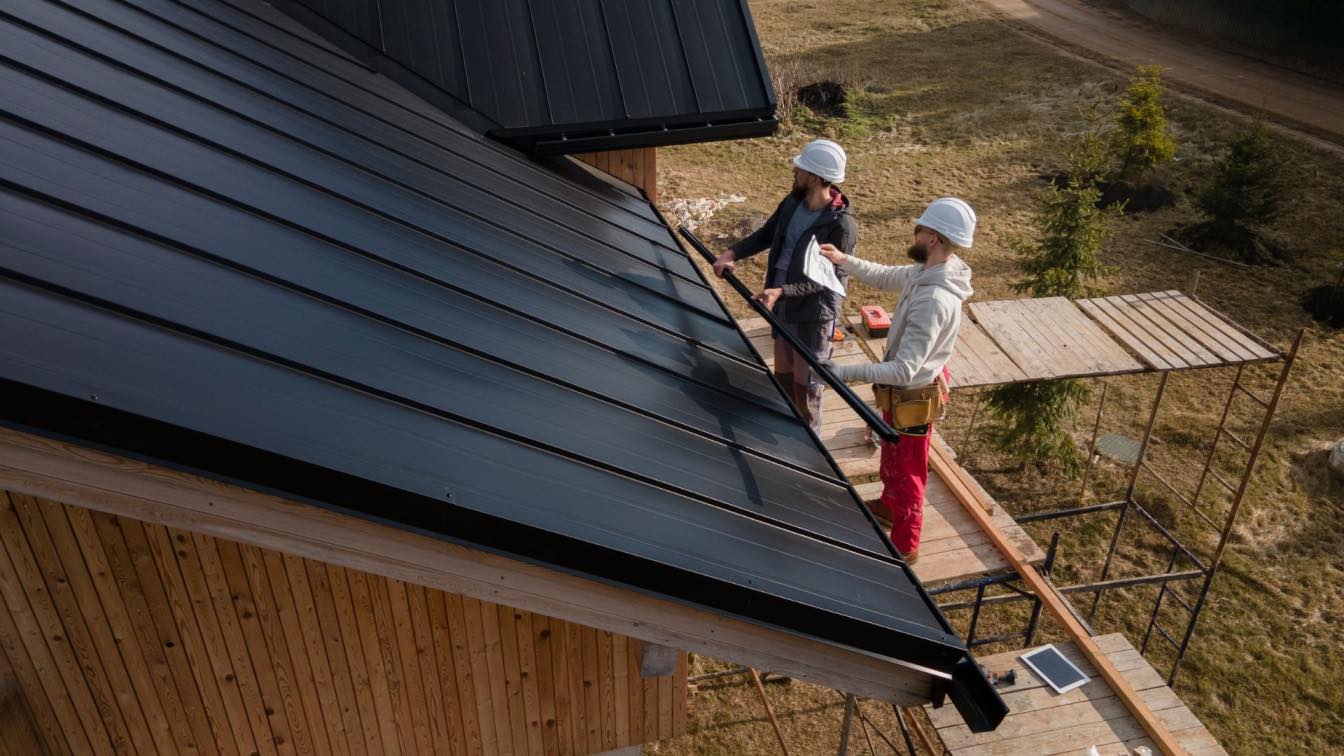
In contemporary architecture, trends in roofing design and materials are changing quickly. As a homeowner or commercial building owner, it can be difficult to stay up-to-date with the latest designs and technologies as well as decide which configurations offer the best value for your project.
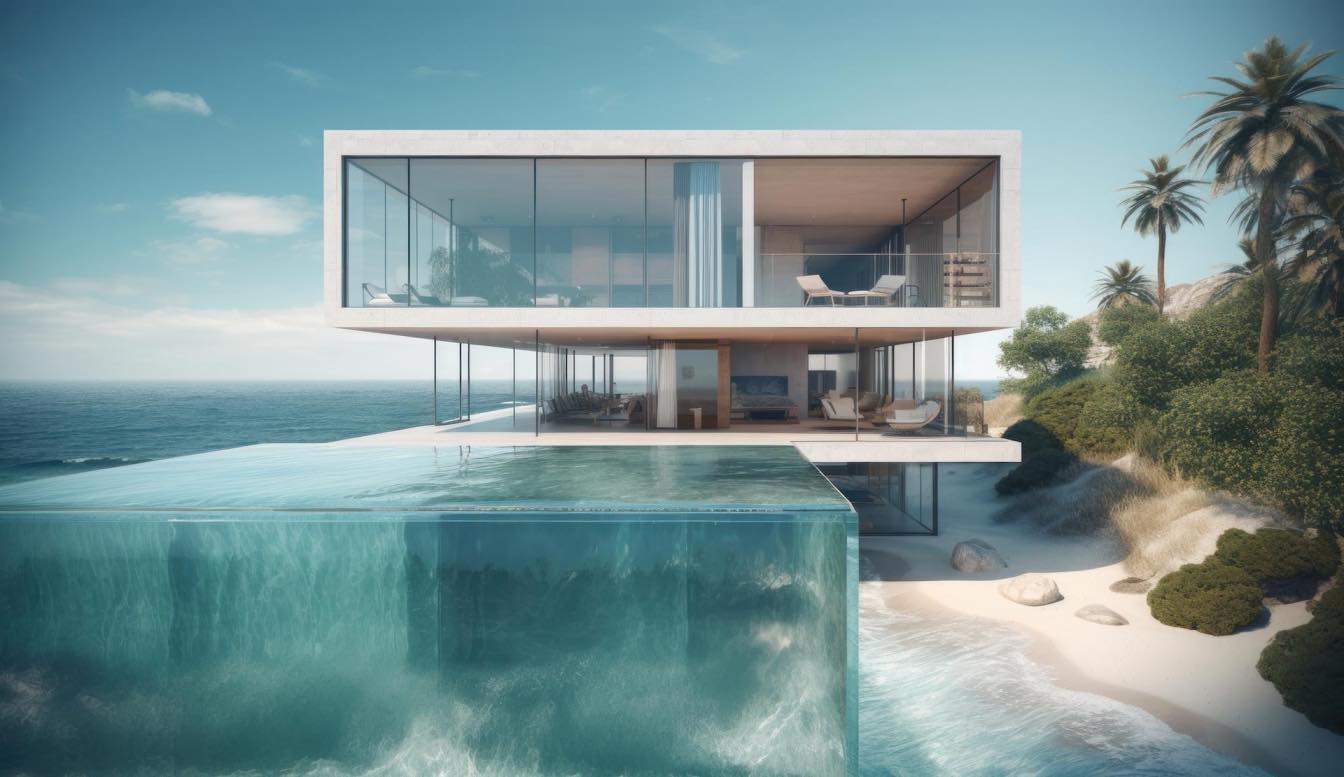
Do you want to upgrade your home's exterior but don't know where to start? Are you looking for essential strategies and solutions to makeover the outside of your house?

As a homeowner, it is essential to have a basic understanding of electrical installations. Electrical systems power our homes, providing us with the comfort and convenience we rely on daily.
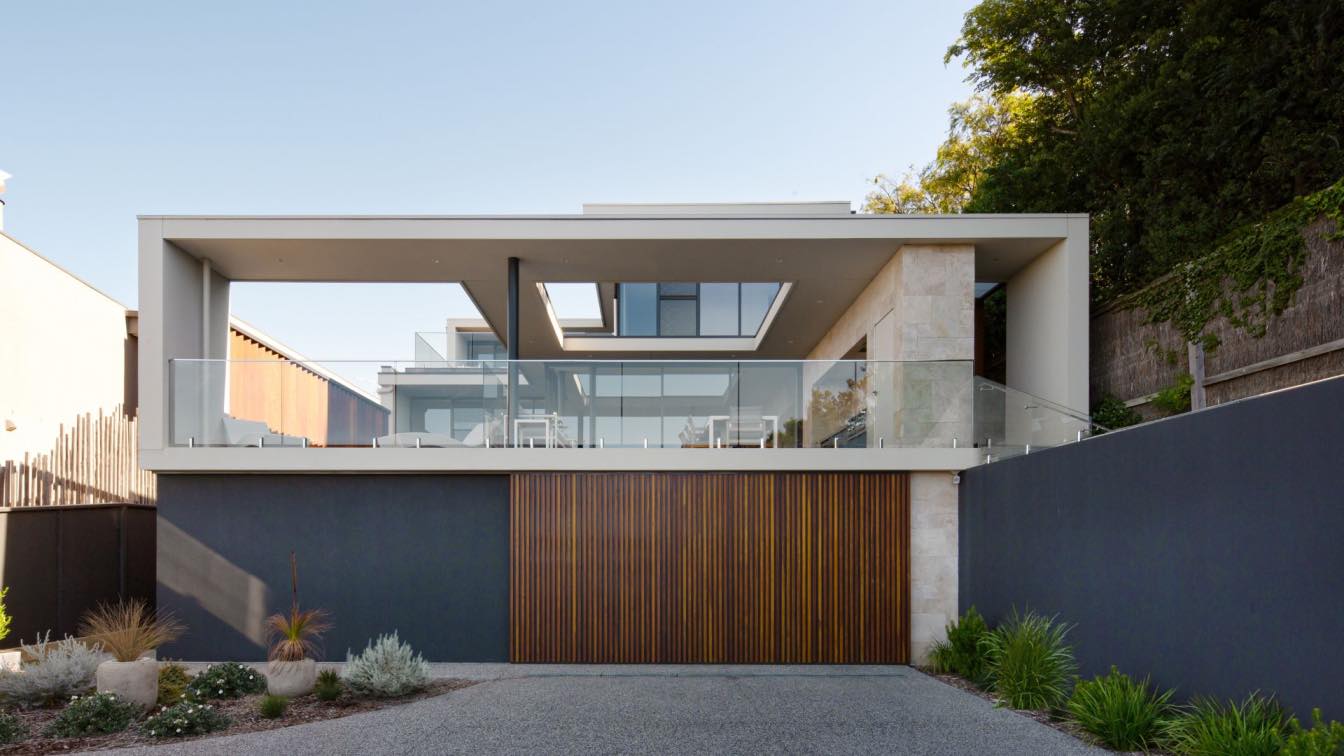
Nestled within a challenging sandy site, complete with its own valley, this coastal residence was born to take full advantage of its bayside location. The approach undertaken was to craft an open-ended, carved box that delicately framed the mesmerizing sea views.
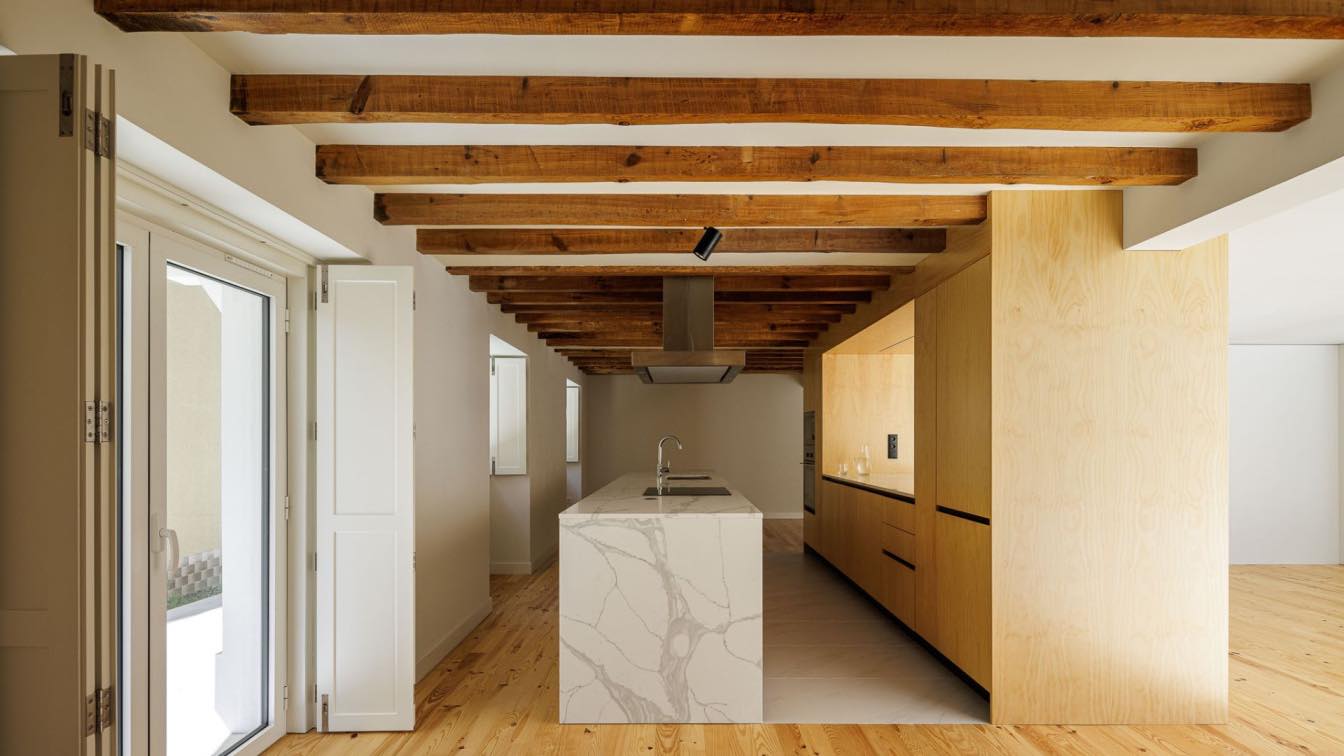
This house, built in 1945, belongs to the historic center of Ílhavo. It is isolates, has two fronts and is built with raw earth bricks, a vernacular material typical from this region of the country. It is a beautiful example of the architectural style Português Suave, where the rigorous use of the defining elements of this movement are notorious.
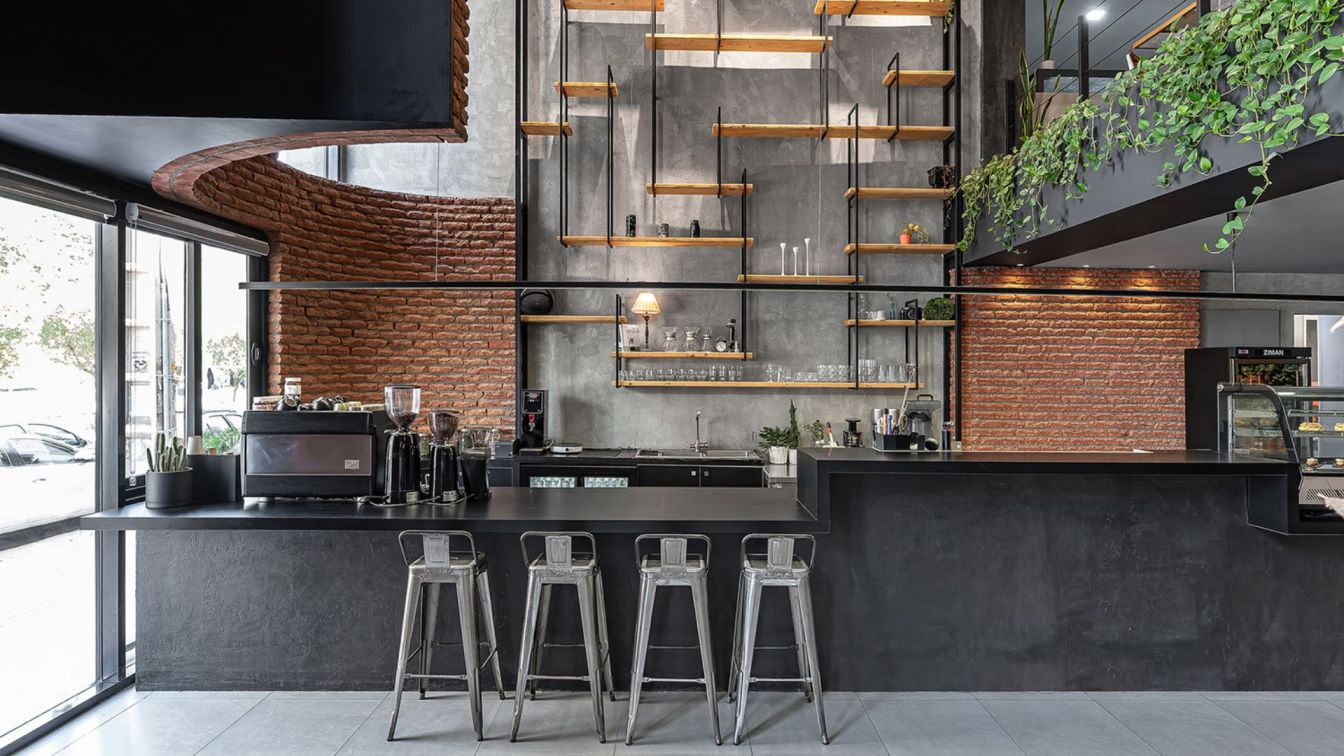
“Tetra Food Hall” is a three-level commercial building with the area of 600 m². It’s located on Kianabad Street in Ahvaz with different functions such as café, restaurant and pastry bakery. The building was previously covered with a flat stone façade without any architectural values neighboring mostly tall brick buildings. Thus, the client proposed a design matching not only the surrounding buildings but also being unique in context.
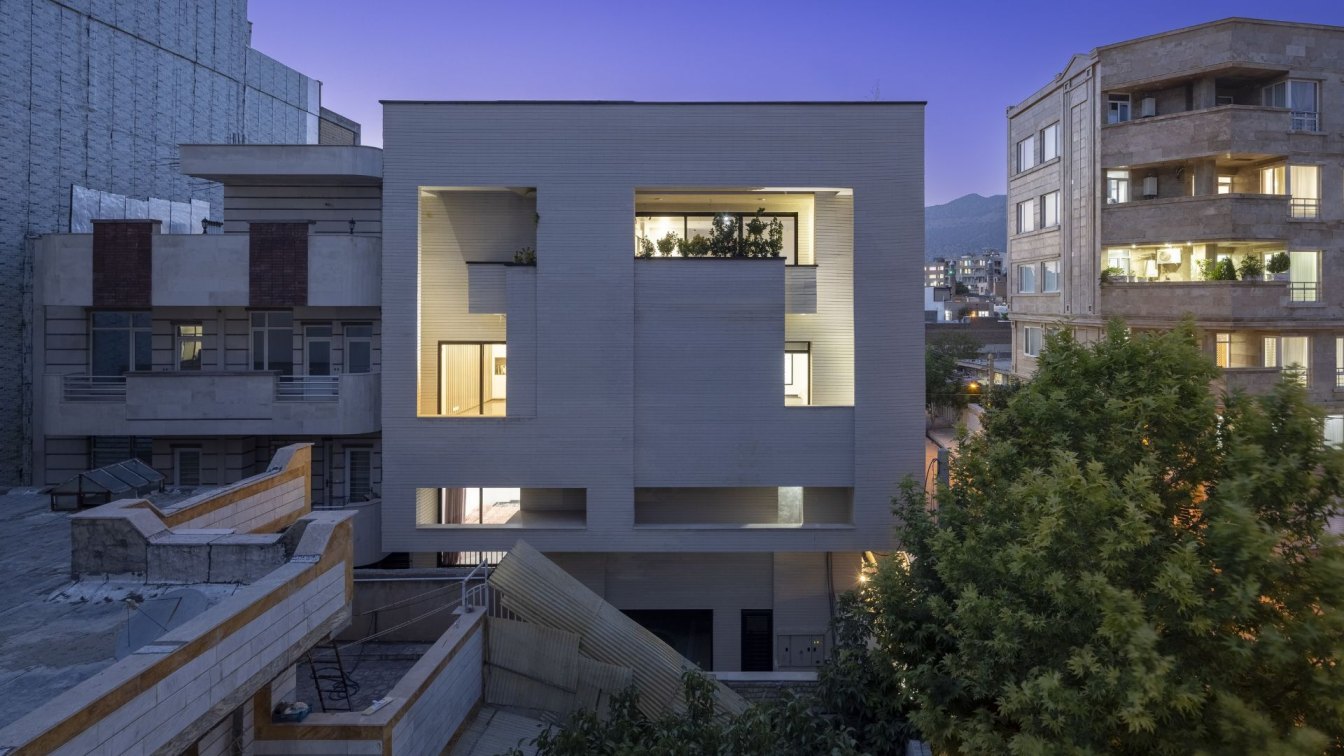
The project is an outsider that seeks to acknowledge and convey its dominant architectural idea, influencing the city's character. The project consists of a family apartment, and our focus was on creating semi-open spaces, activating them, and ensuring privacy in the innermost parts of the micro-spaces. Each of these micro-spaces serves as a habitat that is interconnected with itself and other micro-spaces within the building.