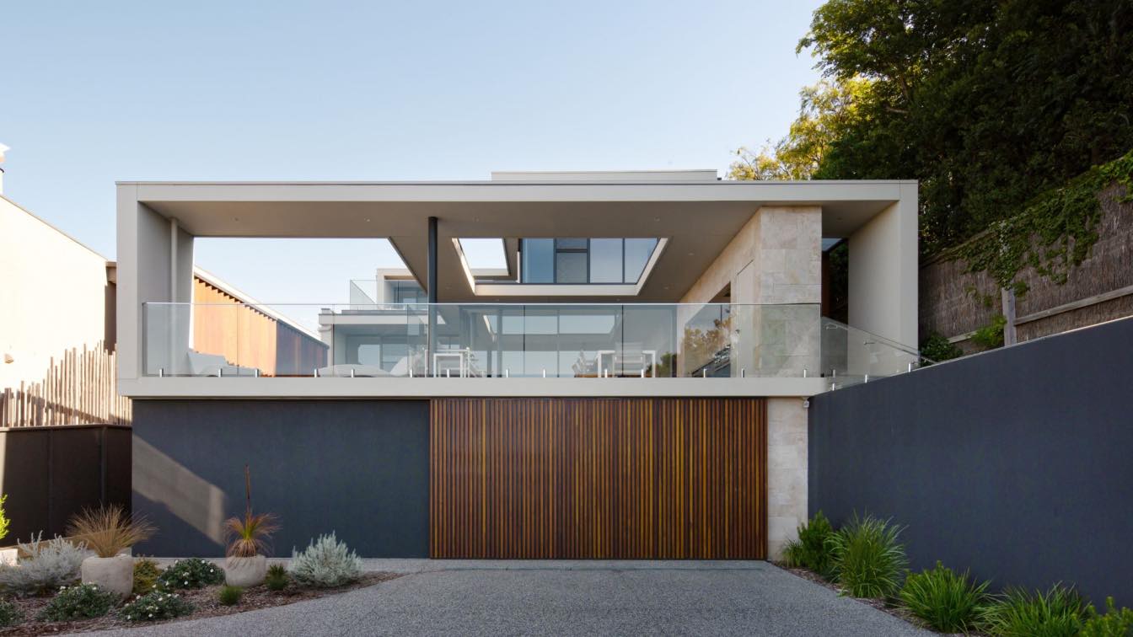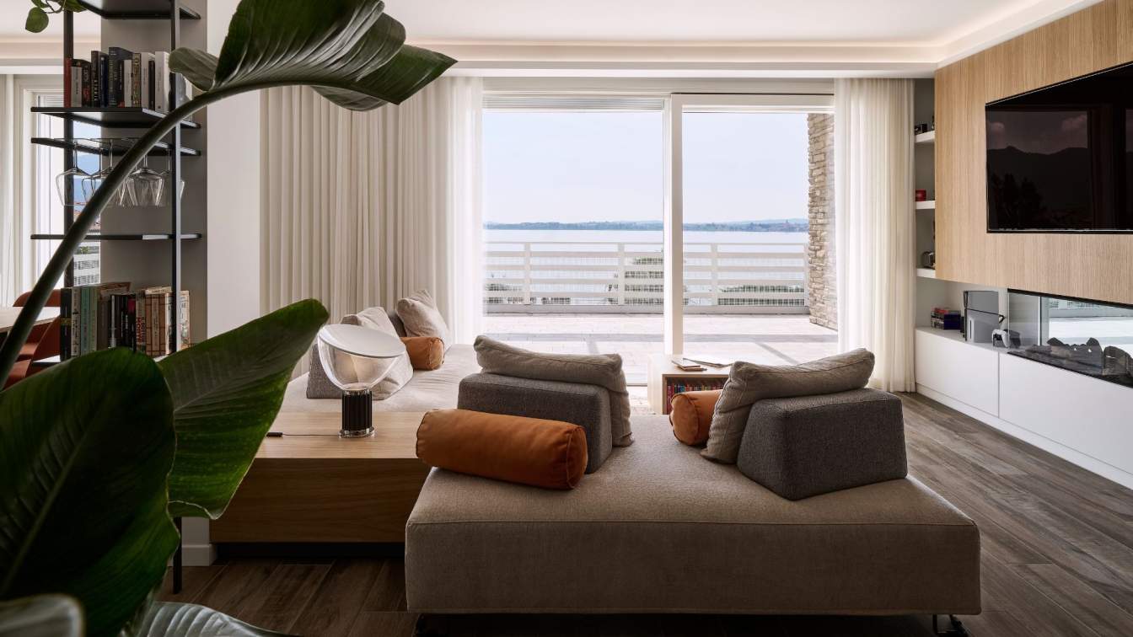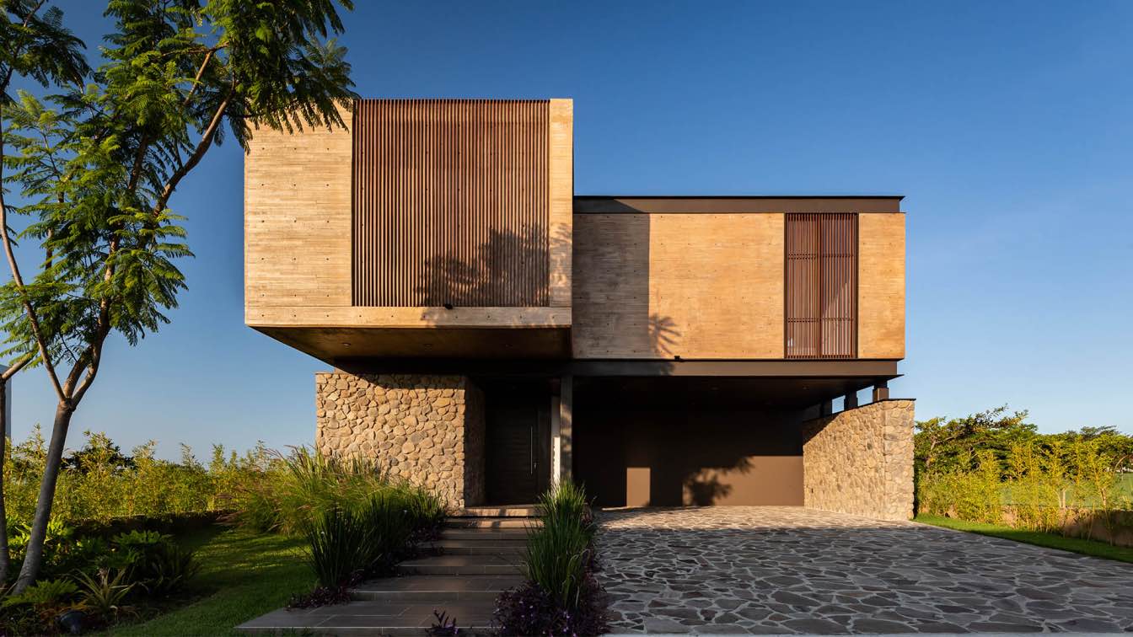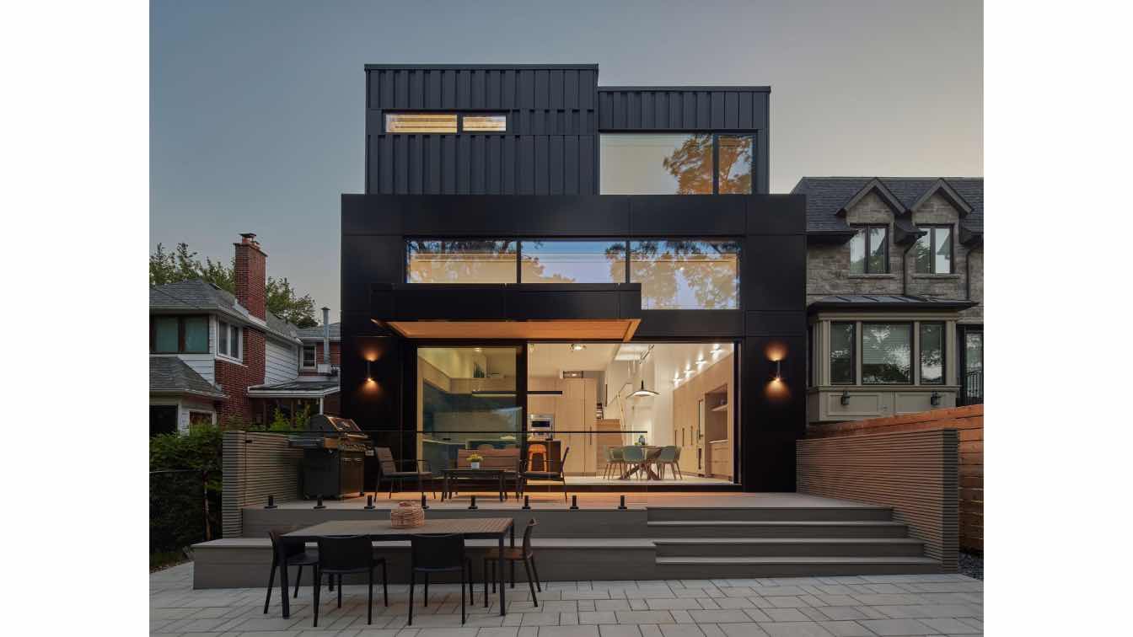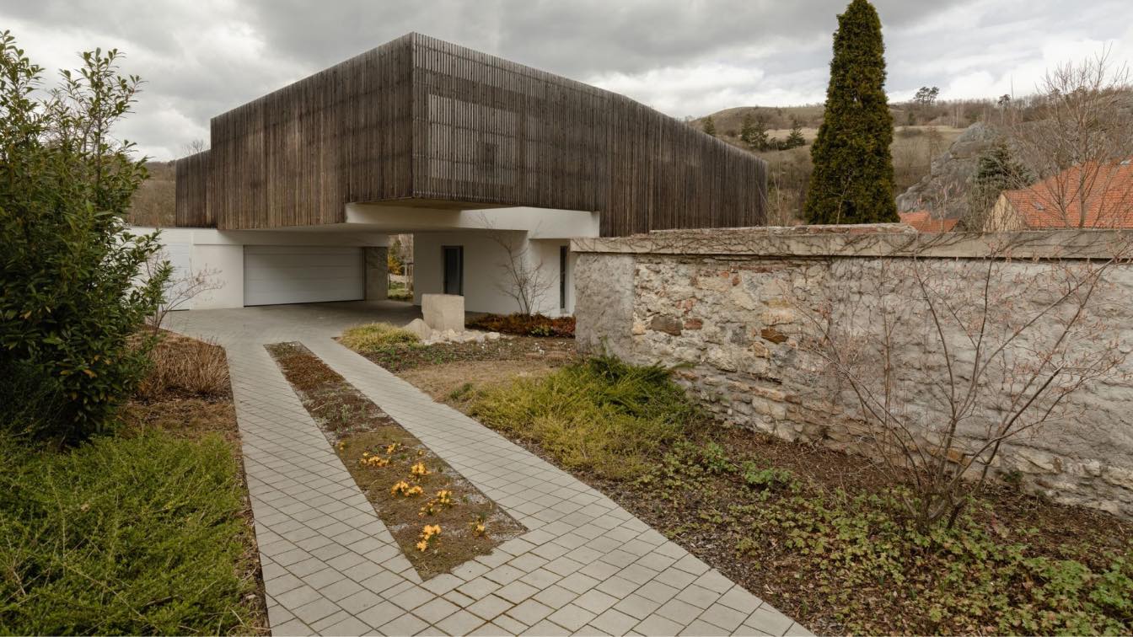Di Bartolo Architects: Nestled within a challenging sandy site, complete with its own valley, this coastal residence was born to take full advantage of its bayside location. The approach undertaken was to craft an open-ended, carved box that delicately framed the mesmerizing sea views.
At the heart of the client's brief was a spacious, submerged garage, integrated into the sandy terrain, serving as a vital element for soil retention and elevating the living spaces. Above the subterranean man cave, the living spaces were positioned, to fully embraced the panoramic bay vistas.
The carved box not only provides shade to the north-facing façade but also serves as a frame for the boundless bay views. The continuity of the ceiling and floor finish blur the boundary between inside and out, it forms an immediate connection with the surrounding water and greenery, effortlessly instilling a sense of tranquillity.
The result, a residence that harmoniously integrates with its environment while celebrating the beauty of the bay. A home where design innovation meets the serenity of coastal living.
What was the brief?
To design an elevated home for a couple seeking a sea change. A home that would be able to accommodate and entertain their children, partner/s and grandchildren as well as their extended family. The home is to take full advantage of bay views. A 5 car garage to house a car collection and car lift. The façade is to be robust against the sea winds and salty air. A pool and entertaining area that has views of the bay.

What were the solutions?
There are two elements of the design that are key to resolve the client’s brief. These are the elevated extruded box with carefully sculpted sections carved into its form and the travertine wall that anchoring itself firmly to the earth.
The extruded box serves as both a visual frame and a gateway to the bay's scenic beauty. Inside, it transforms the bay into a captivating view, while its sculpted sections above frame the open sky over the alfresco area and pool, seamlessly uniting the interior with the outdoors.
The ground floor embraces open-plan living, with an abundance of north-facing, floor-to-ceiling glass, erasing boundaries between inside and outside. This design approach captures the bay view and invites the sea to become an integral part of the living space. Even the mirrored kitchen splashback reflects the water view from every angle, creating a tranquil atmosphere that ensures an ever-present connection to the water and greenery. This sublime connection to the water and lush surroundings bestows an instant sense of tranquillity. As the clients affirm, residing here is akin to living within a seaside resort.
Venturing to the second level reveals the bedroom sanctuaries, thoughtfully oriented to face the bay. Each bed offers uninterrupted views of the peninsular, making daily life a picturesque experience.
Beneath it all, the basement garage is cleverly bunkered into the sandy terrain, providing essential soil retention while blending seamlessly with the surroundings.

What were the key challenges?
It was a challenging site, with sandy soil and its own valley. The soil made it challenging to excavate and required a complex retention system. Although, working with the sites natural valley meant that the extent of excavation was minimised. We used a combination of steel pile retention and core filled blockwork with a suspended concrete slab.
Along with the standard planning restrictions, native vegetation that could not be removed, A large two storey residence with external deck that has direct views into the rear yard, Height restrictions that were exacerbated by the forward sloping site.
The home was built during covid which drove up material and labour costs. Lockdowns caused delays to the completion date.
Overlooking of the neighbouring properties was overcome by an oversized timber screen to one side and the large Travertine wall to the other.
How is the project unique?
The point Nepean residence is the practices first completed project. It has amazing views across Port Phillip bay, that on clear days you can see the Melbourne CBD. Most other days the home captures the subtle changes of the seasons, the sail boats, container ships and the spirit of Tasmania. If you are really lucky you might spot some dolphins.
The site is rare for the area, as it allows the home to tuck into the landscape, be set back from the main road, and still allow views of the bay over the native tea trees.
The inground heating and air conditioning are rarely used. The ground floor North facing blinds remain open for the majority of the time as the double glazing and eaves are extremely effective.

What are the sustainability features?
The home was not overtly designed with sustainability in mind. Simply, the sites north frontage and interior layout allowed for most glazing elements to the North. Accessing the ideal amount of sunshine. Large Eaves restrict the summer sun and operable windows allow for the sea breeze to cool the home. Ceiling fans circulate the air internally.
In winter, the low lying sun warms the mass of the slab, slowly releasing its warmth at night.
The home does have in slab heating and split system air conditioning; however they are rarely used due its passive heating and cooling abilities. The home also has solar panels and is double glazed throughout.
Key products used:
Due to its robustness and versatility, tiles and stone were used extensively. the two primary suppliers are:
Stone and Slate Discounts - Suppliers of the Travertine, Slate and Granite
San Marcos Tiles - Internal floor and wall tiles
Total Aluminium supplied and installed the windows.




















