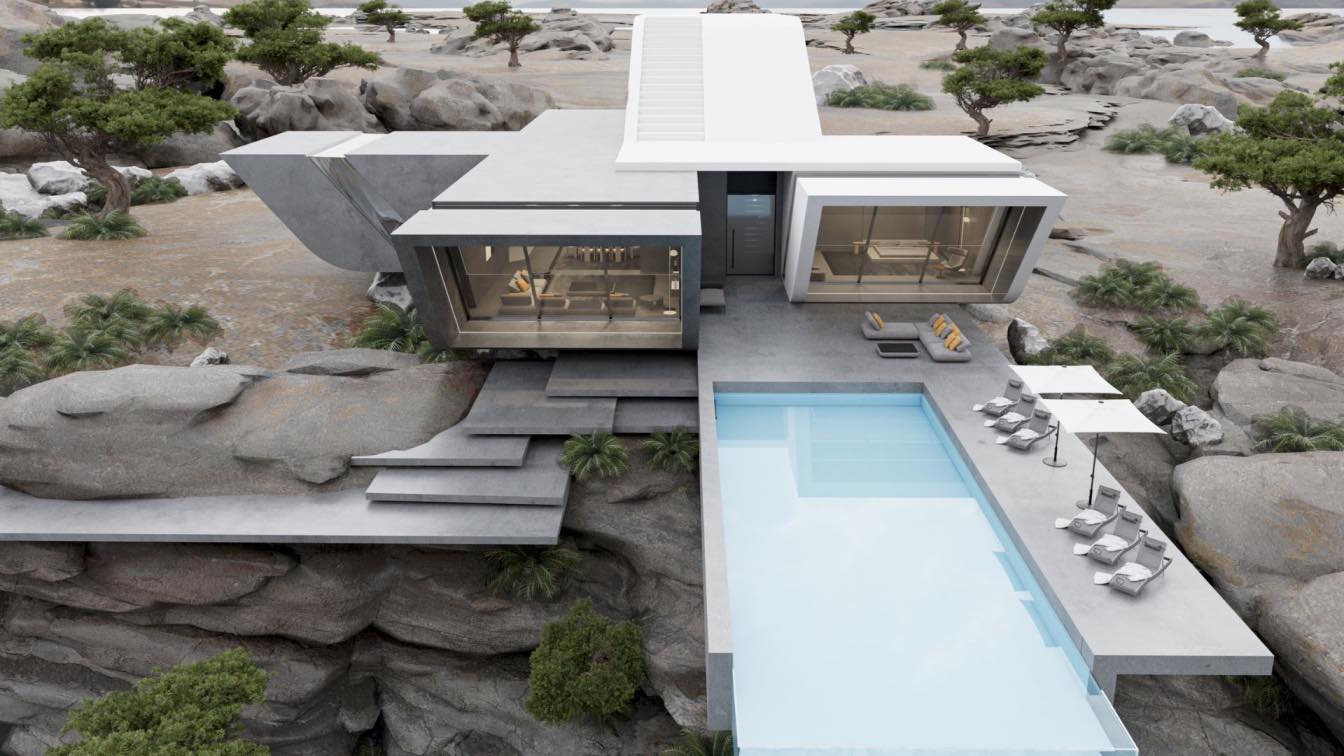
The island villa project is placed on a rocky platform. The design process of the project consists of 3 parts, each space is designed separately which consists of public and private spaces, corridors and communication spaces.

Water heater maintenance and safety doesn’t have to be a daunting task. By integrating these safety practices into your routine, you can ensure that your water heater operates efficiently and safely, providing your household with the comfort it needs.
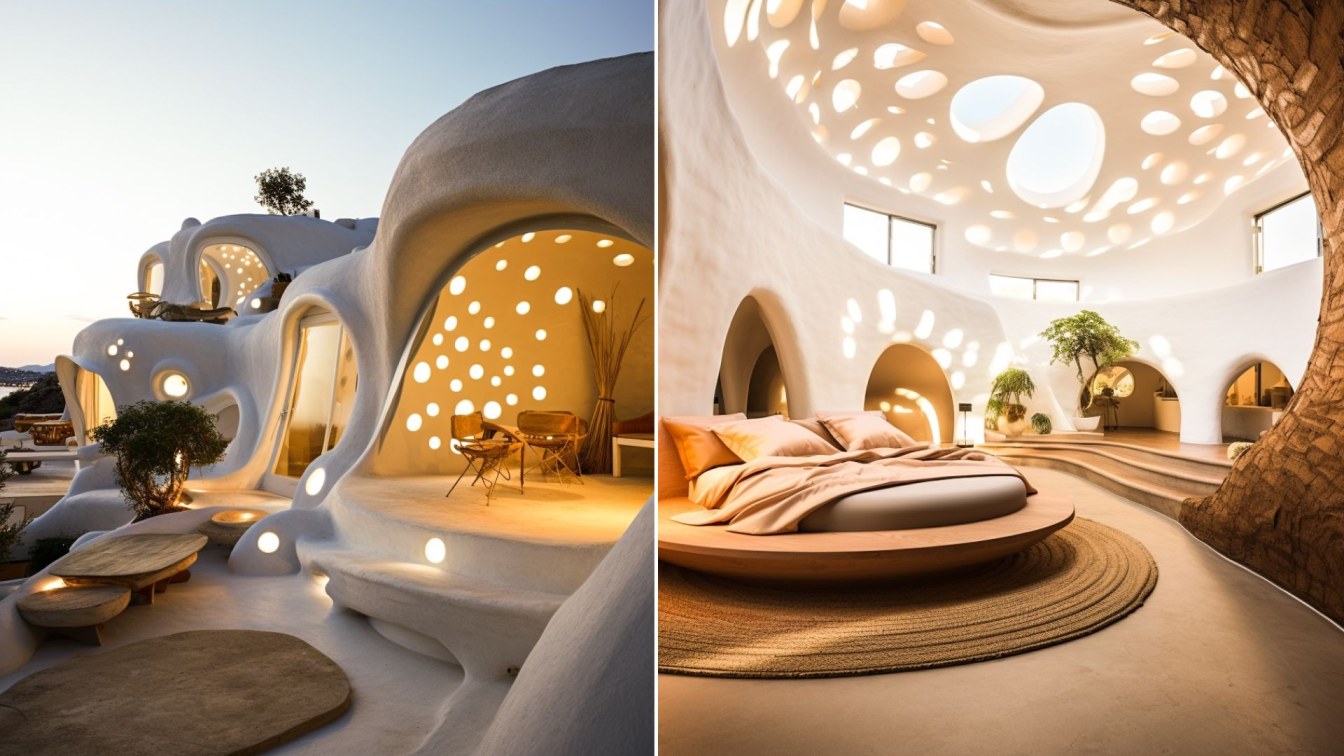
Superadobe Eco-Accommodation in Beautiful Santorini (Greece) by Rezvan Yarhaghi
Futuristic | 1 year agoExperience a delightful stay at Santorini Eco-Hotel Accommodations. This collection of accommodations in Santorini. that seamlessly blend traditional architecture with a parametric style." Given Santorini's warm and arid climate, the choice of Superadobe architecture has been anticipated as one of the most suitable approaches for this collection.
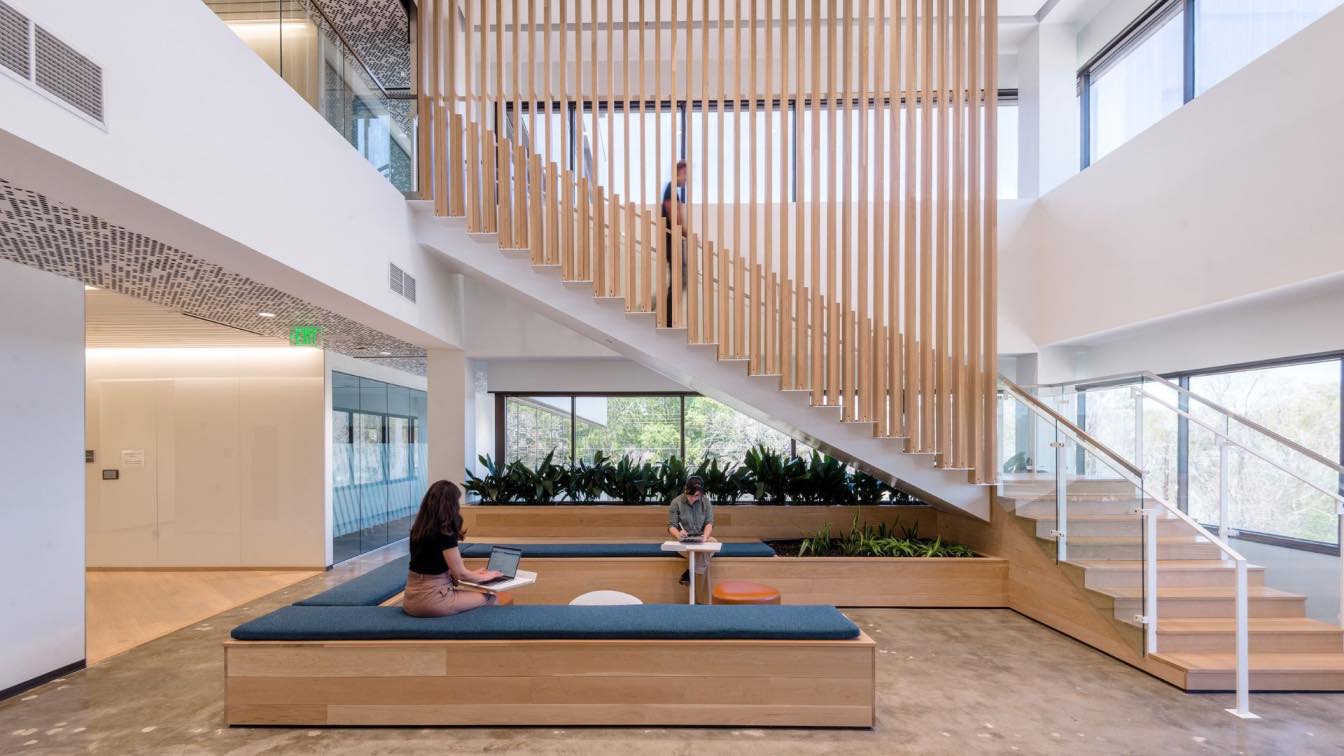
EskewDumezRipple reveals LWCC Headquarters renovation in Baton Rouge, Louisiana, the design transforms an inefficient 1980s building into a high-performing office space that meets the comfort and functional needs of its users
Office Buildings | 1 year agoThe Louisiana Workers’ Compensation Corporation (LWCC) is a private nonprofit insurance organization with a natural interest in promoting employee safety and health
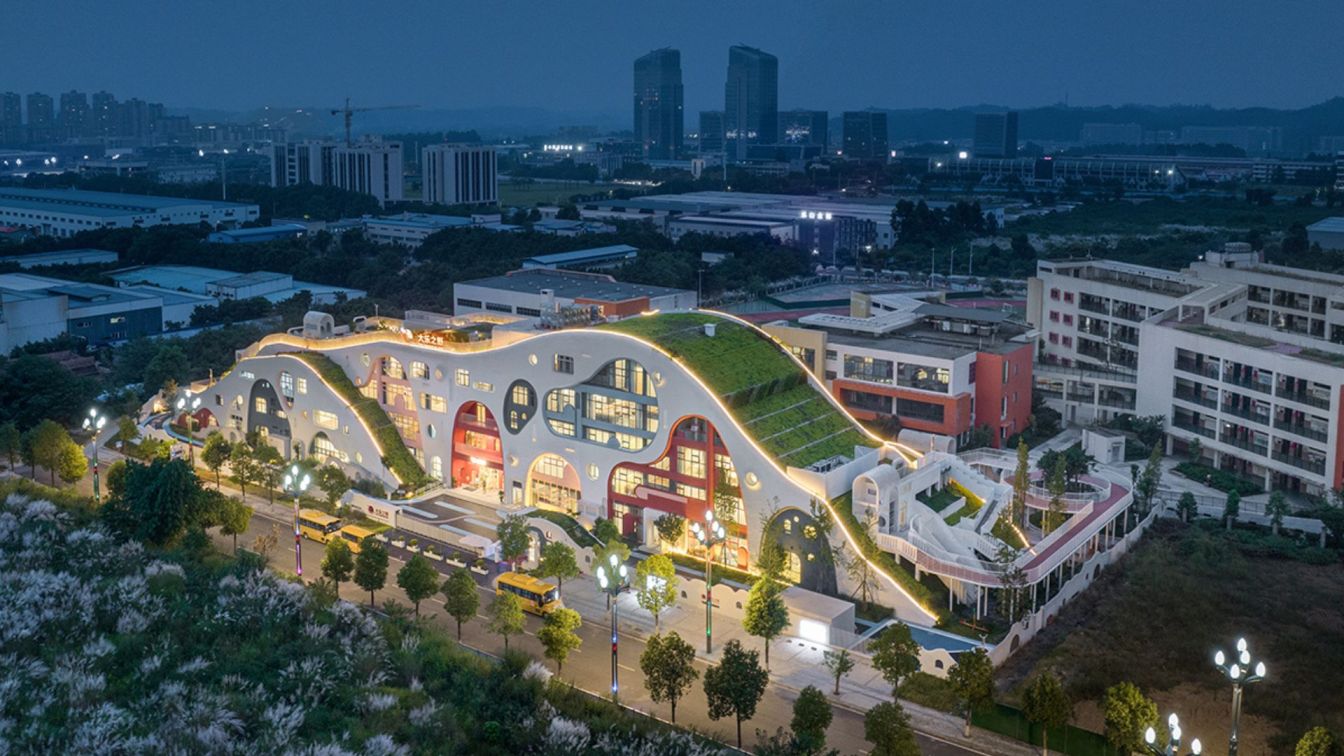
From the smoke and dust of history to today's free soul, back to the beginning, Dale's Wild Kindergarten is also the beginning version of the depth of people's hearts. Four years ago, Wang Junbao and his team into Leshan, the first time I saw this site, love at first sight, everything so just right, they went and returned, but also became the eyes of all the bent. However, this story of one's own will has led to more people and more whimsical ideas coming into this Dale's Wild Kindergarten.
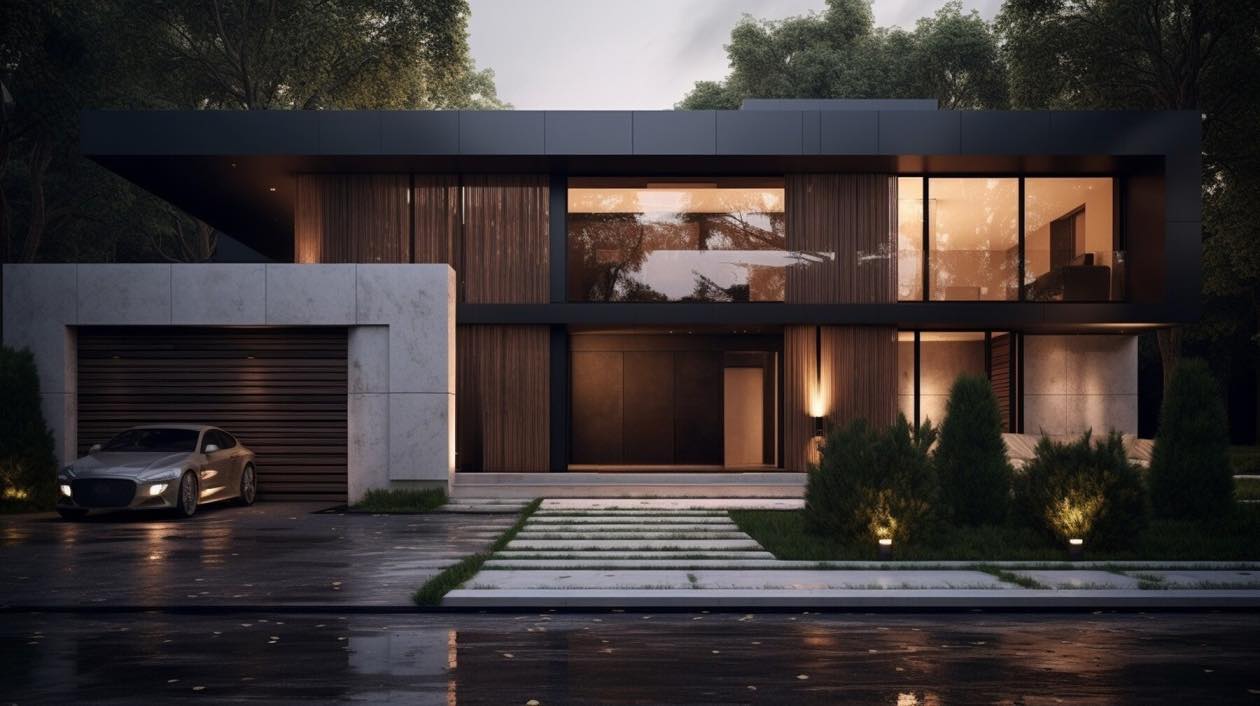
Outdoor lighting is a crucial element of your outdoor living spaces, offering benefits that extend from safety and security to aesthetics and ambiance. Choosing a professional service like Vision Outdoor Lighting ensures that your outdoor spaces are beautifully illuminated, enhancing their functionality and visual appeal.
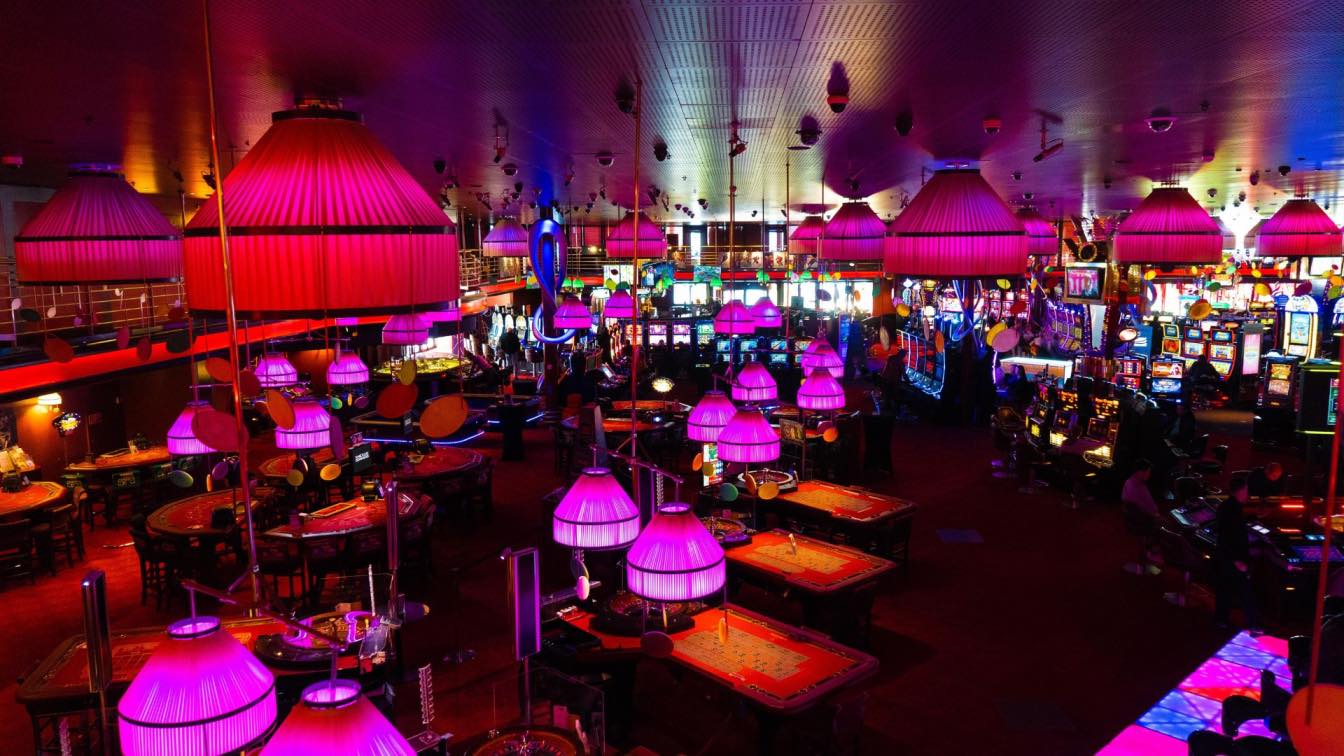
Interior design pairs art with science to make venues look more interesting. The general rule is that you ought to make your place look as good as it gets to attract well-off clientele. And that’s exactly what casinos do.
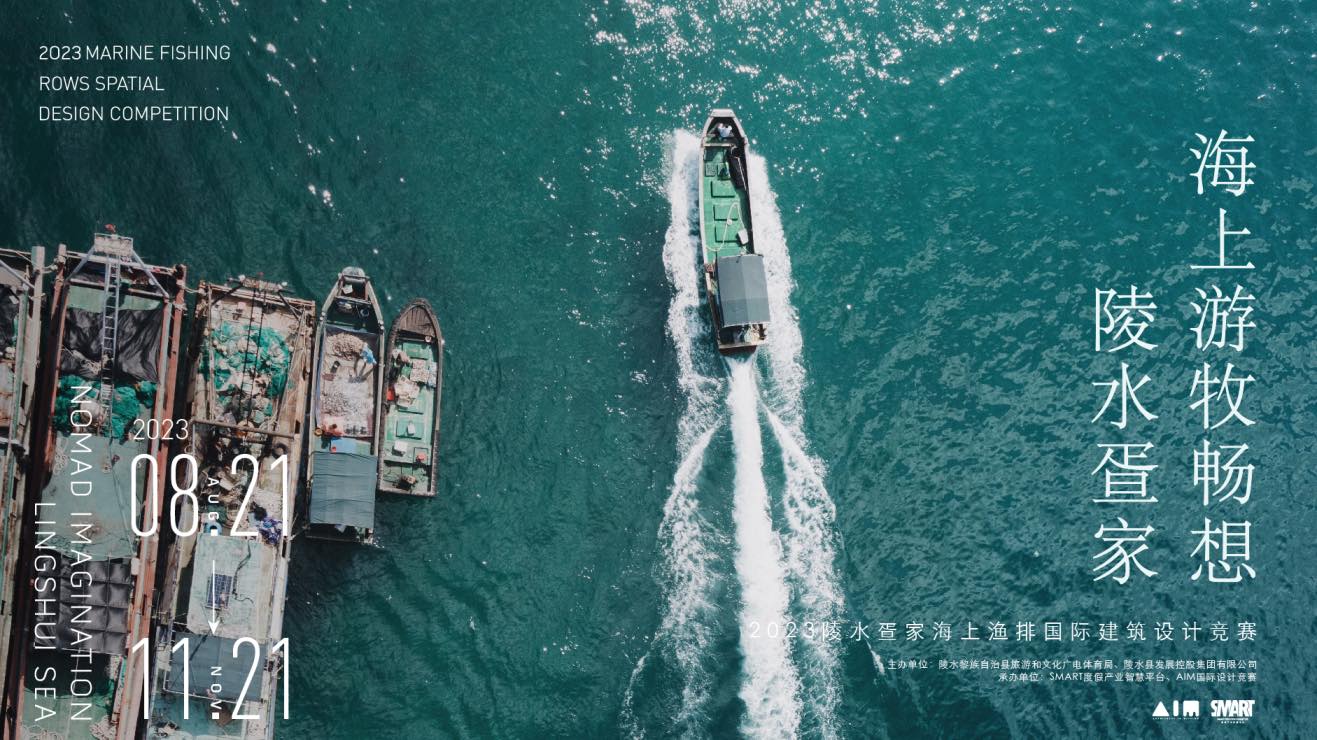
Located at the mysterious North Latitude 18°, LingShui in Hainan conceals a continuous 500-year-old historical and cultural heritage. The Tanka Families living here make their livelihood from the sea, considering the sea as their home.