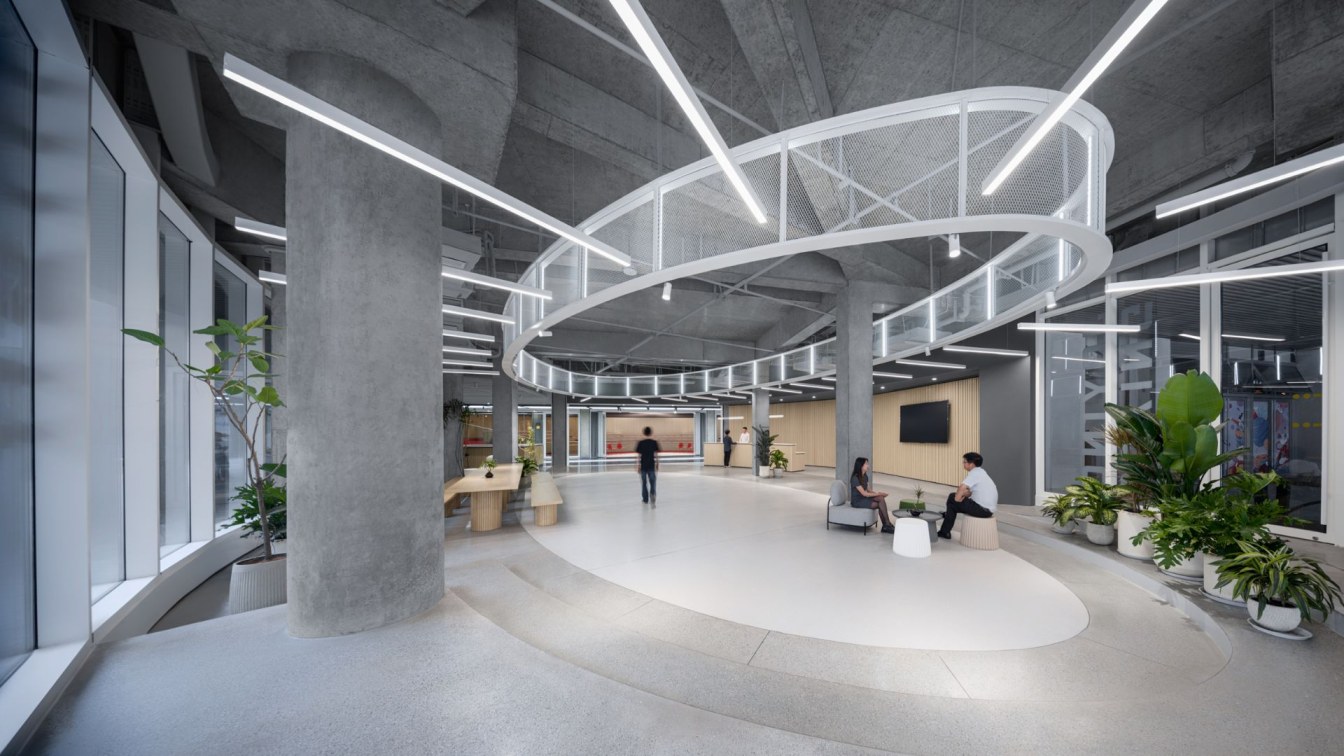
The Arcade Conference Center in Hangzhou, China by Superimpose Architecture
Office Buildings | 2 years agoHow can a dark basement of a commercial mixed-use development be transformed into a warm and pleasant conference center that appeals to a young, trendsetting customer target group? Creating this interior design project ‘The Arcade’ in Hangzhou presented Superimpose Architecture with that as its main design challenge.
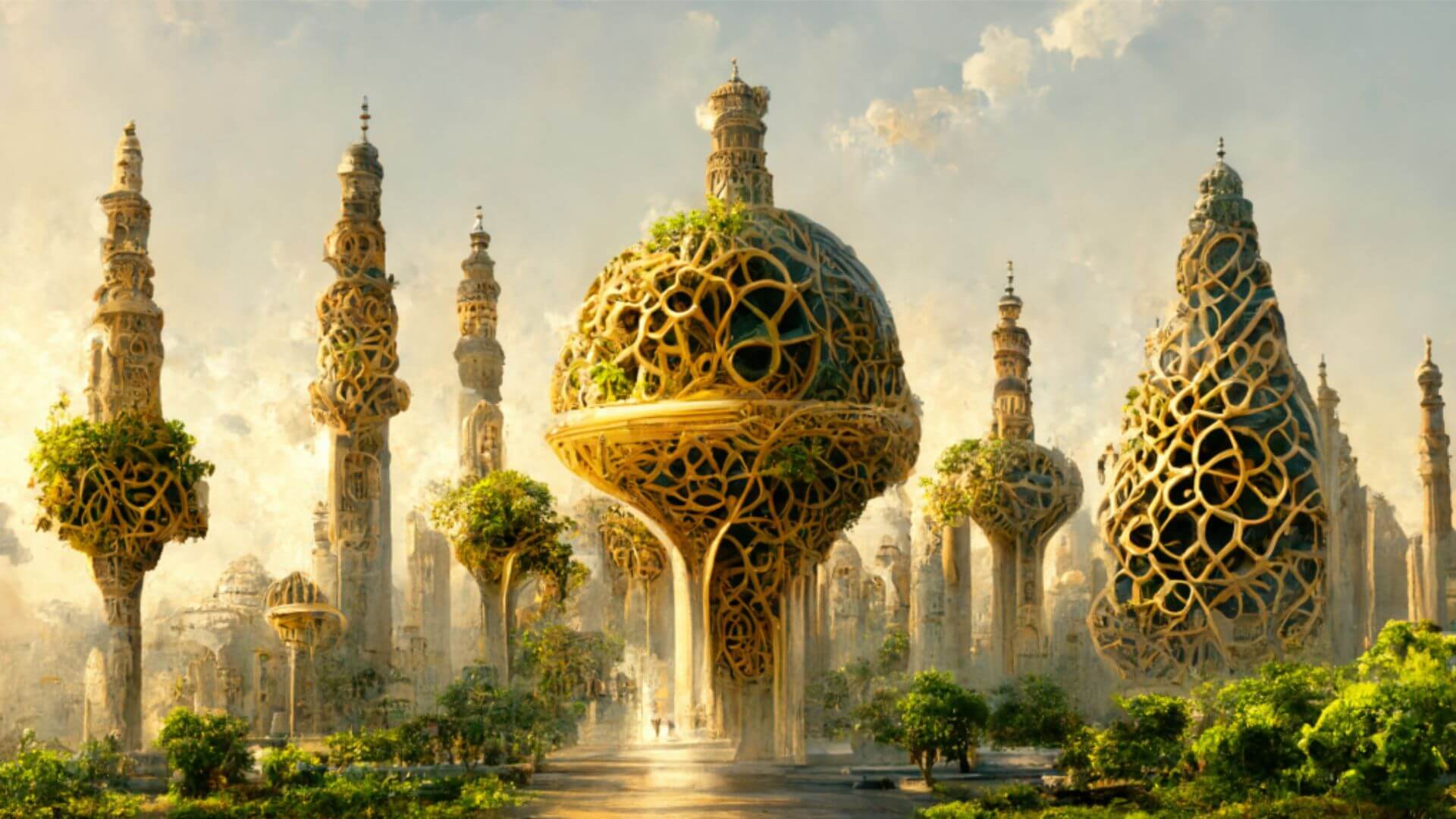
The project is a design concept for a round city in Baghdad featuring Islamic architecture. It uses new technology, AI Photo Generator, The idea includes organic masses that connect together creating a future city of hanging Gardens of Babylon.
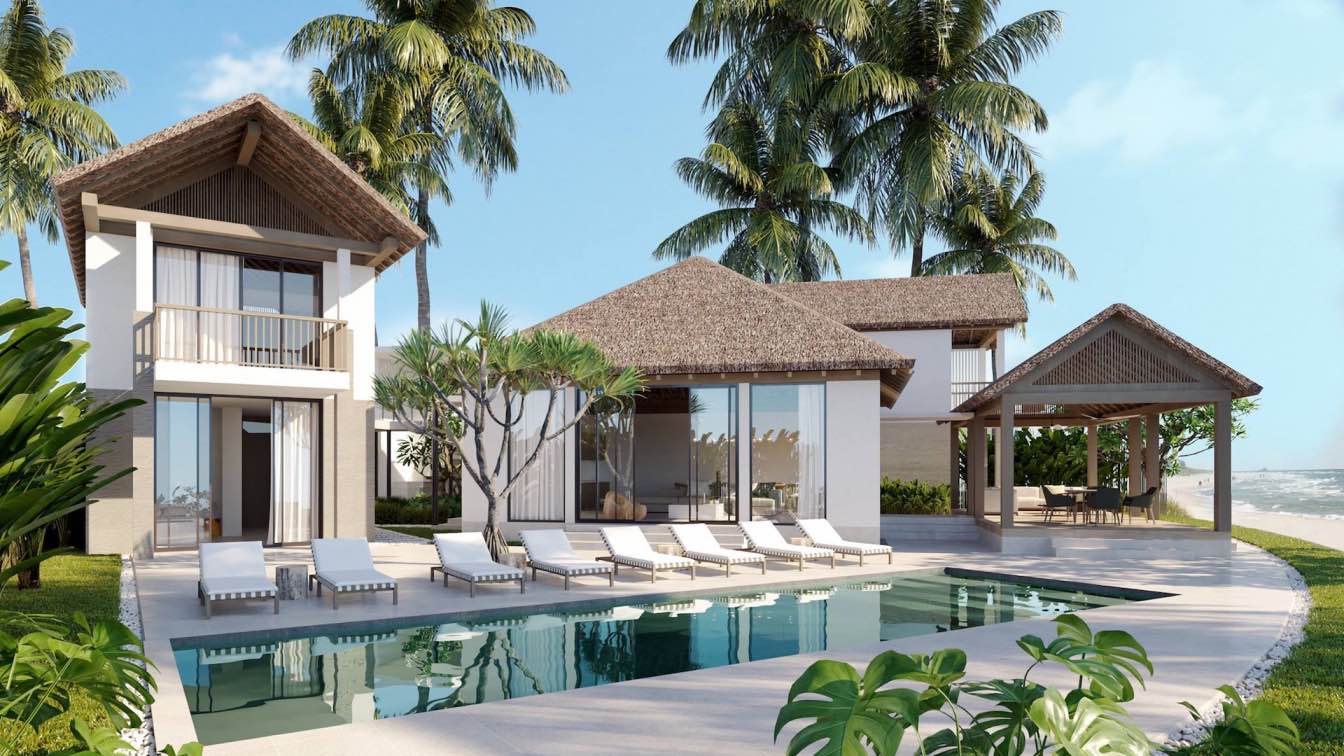
You know the old saying, “Never judge a book by its cover,”? Well, that unfortunately does not apply to vacation rental homes. Your listing photographs can make or break your vacation property's popularity. Unsure of where to start when it comes to staging your vacation spot? We have all the tips and tricks on how to stage your vacation rental like a pro.
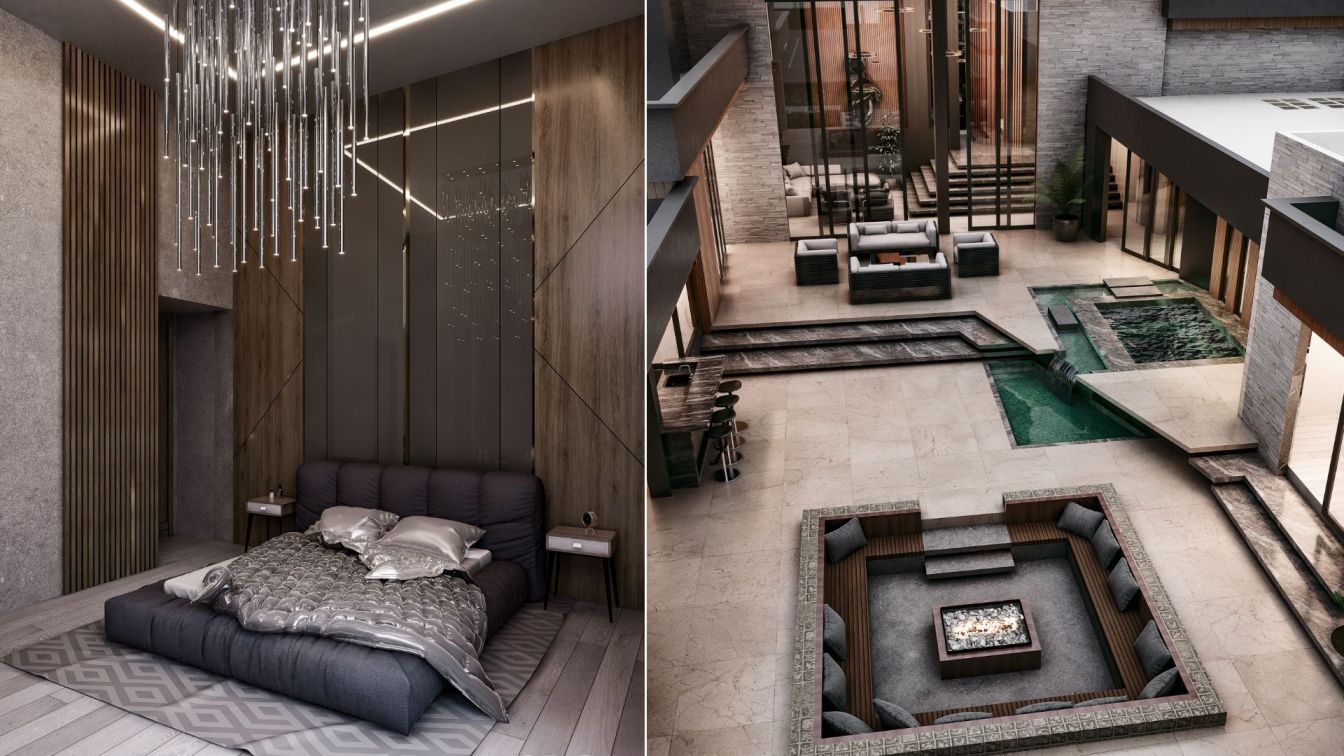
Casa Quatro is an outstanding 580 square meter contemporary house located in Tungurahua, Ecuador. With a plot that drops 4 meters from the main level of the street, and different arrangements that established the conceptual design, the house is established with a "C" structure that embraces the exterior, generating a central courtyard as the core of the project.
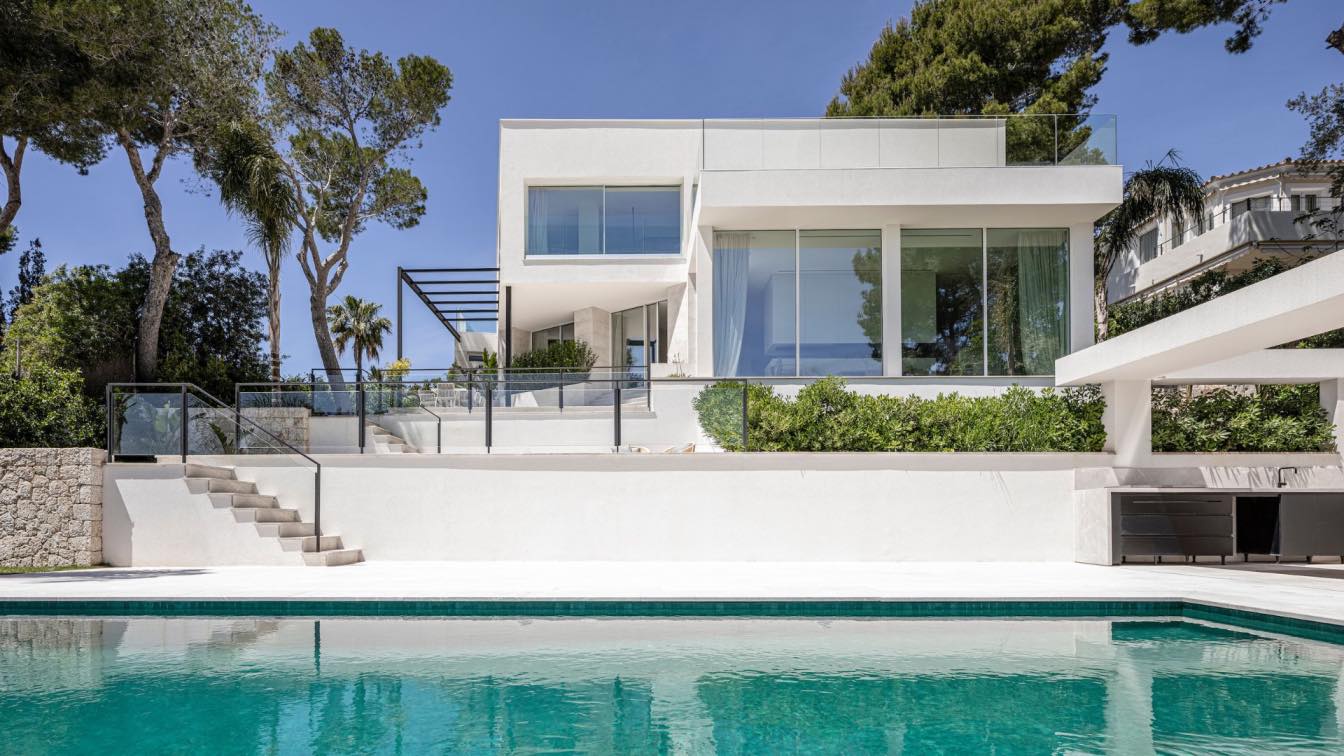
Complete integral reform project in a single-family house located in a privileged location of Costa d’en Blanes. A modern home whose interior design creatively exploits the special light of the Mediterranean, with wide and bright spaces and open views of the sea from all rooms; with an interior design that highlights the use of natural materials where stone and oak predominate, perfectly combining personality and elegance.
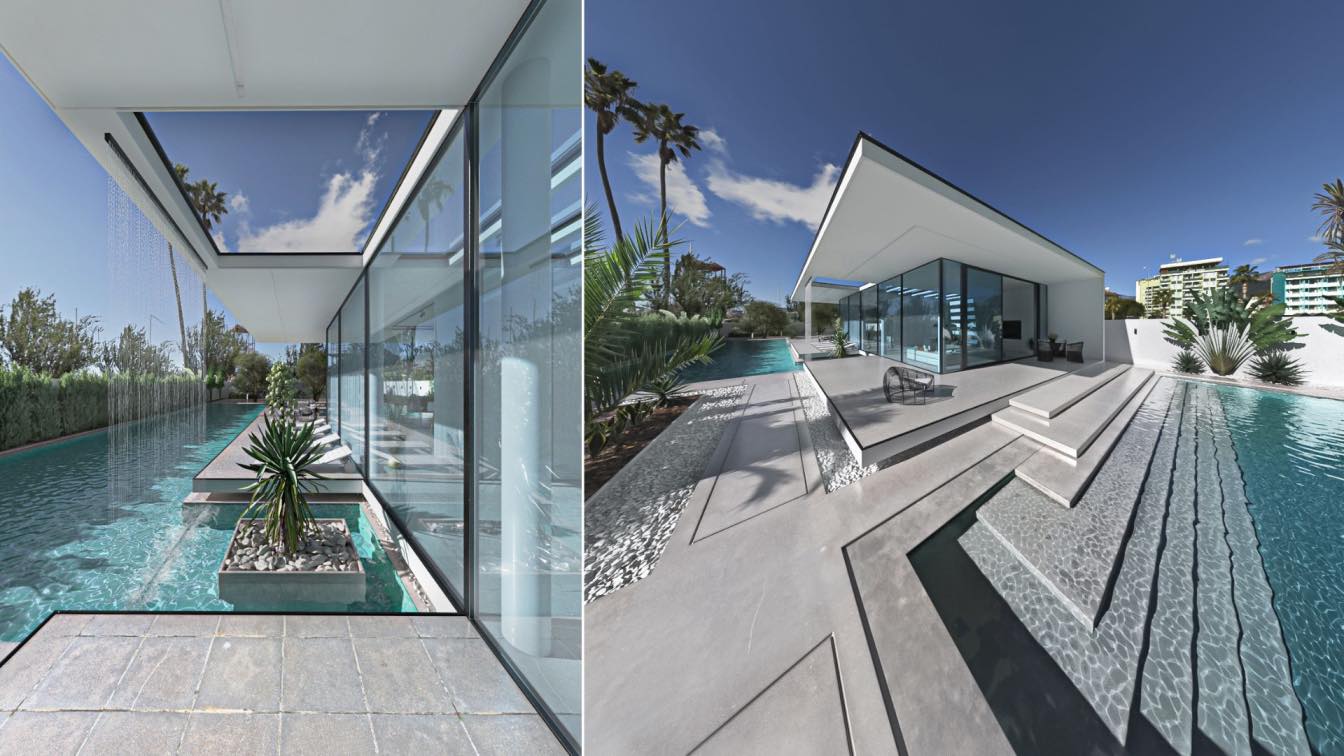
One of the pleasures of the southern people of Iran in the heat season (spring and summer) is the use of water and tennate water. They rent the suites of the pool villas and spend their weekend there.
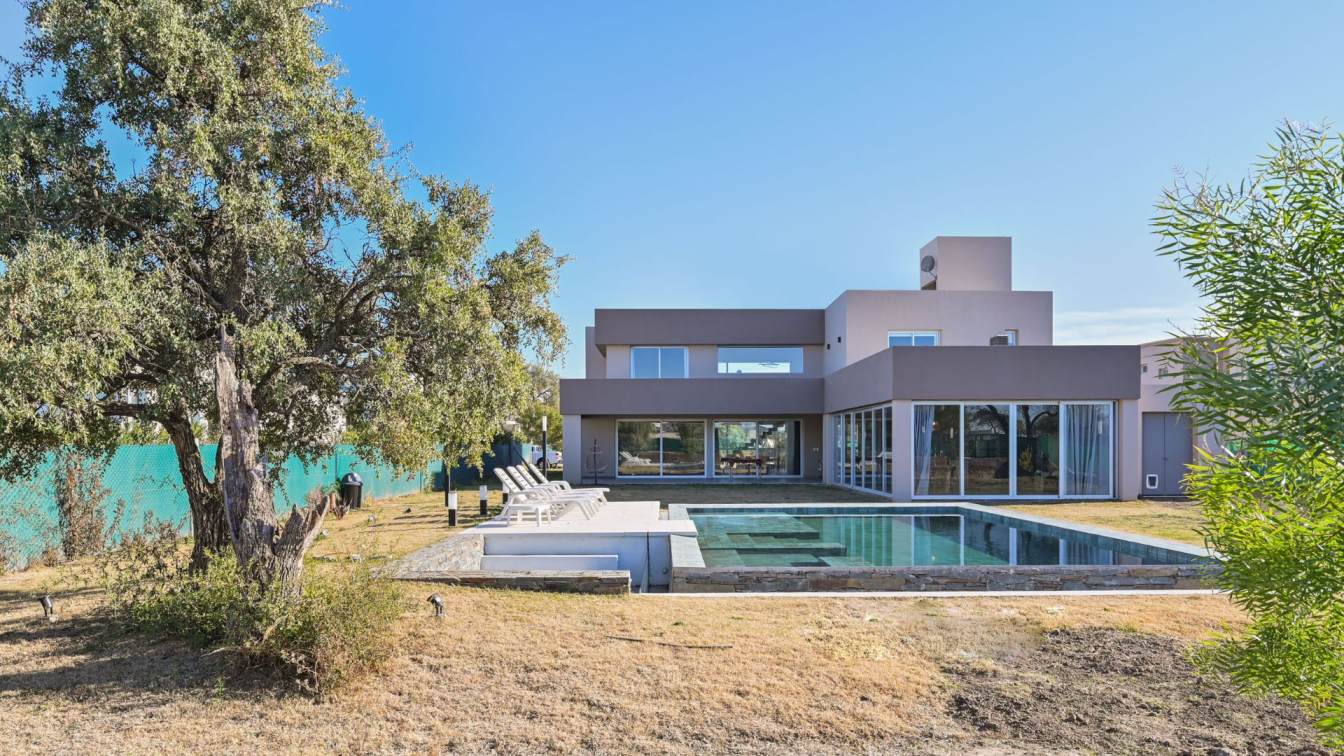
Brat Arquitectos design MR House in Barrio Heredades, Siete Soles, Córdoba, Argentina
Houses | 2 years agoThis house built in a 1600 m² (17222.26 ft²) lot is located in a gated community in the city of Córdoba. The house is on the front of the lot, and complies with the required front and lateral setbacks. The L-shaped ground floor includes the social, service and parking areas, and the upper floor holds the bedrooms.

A luxury home isn’t describable in just one exclusive way. Depending on the point of view of the homeowner, the definition varies. However, a luxury home is often determined by many choices, including premium material like fluted tiles and luxury vinyl tile flooring.