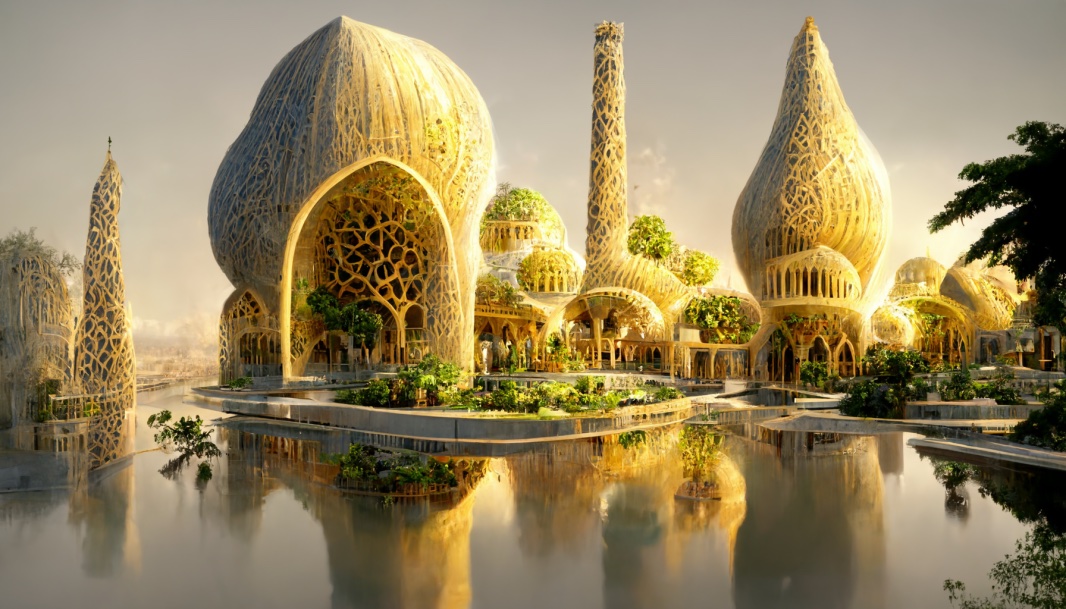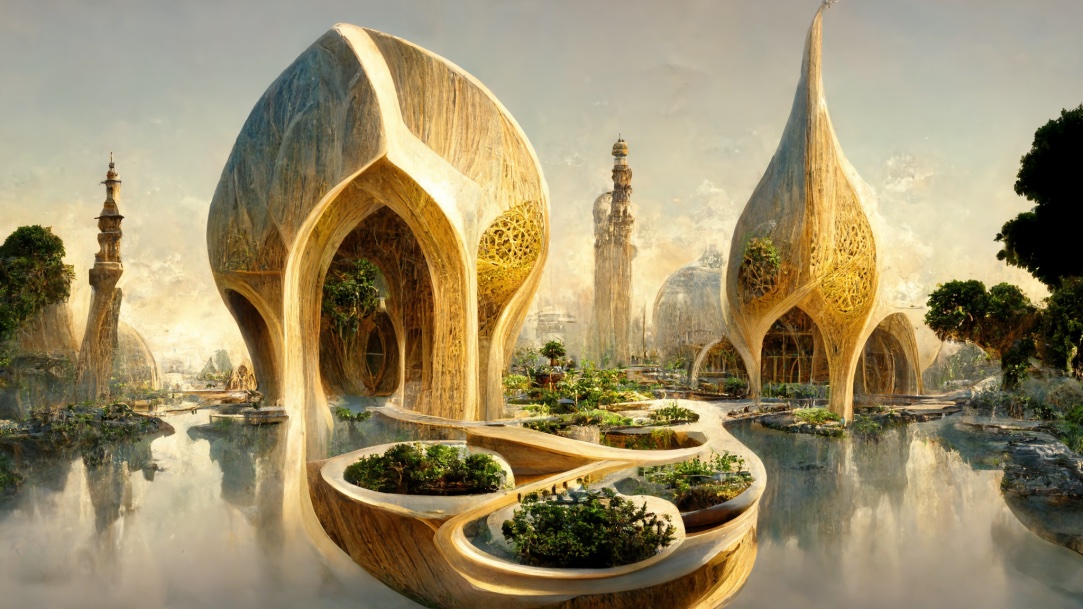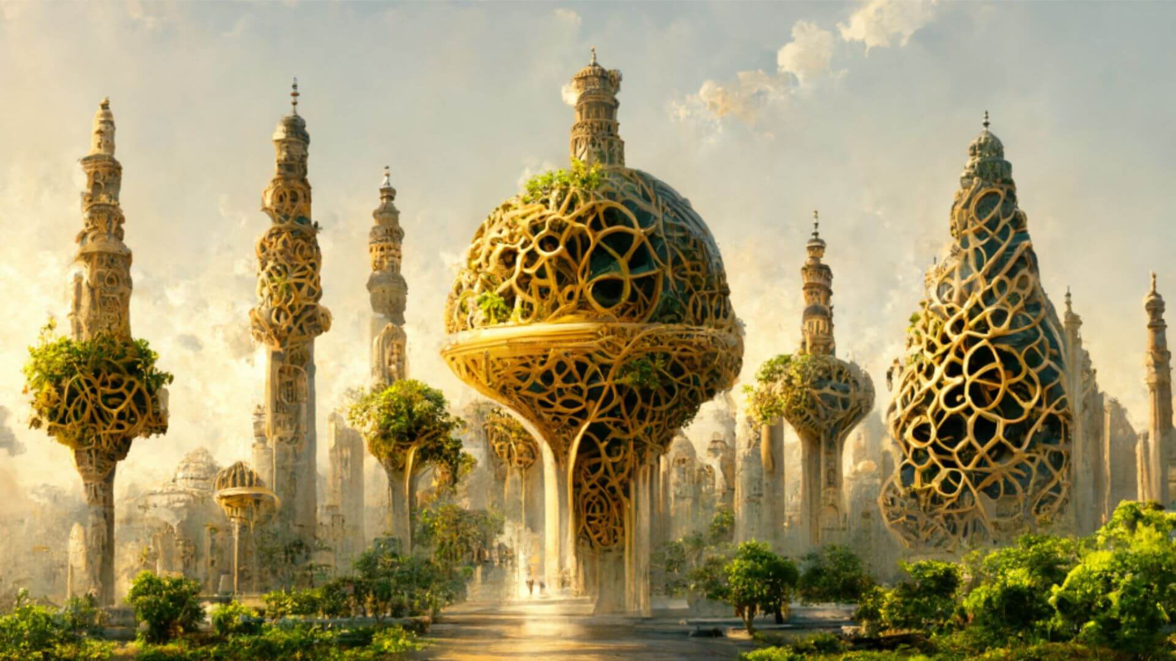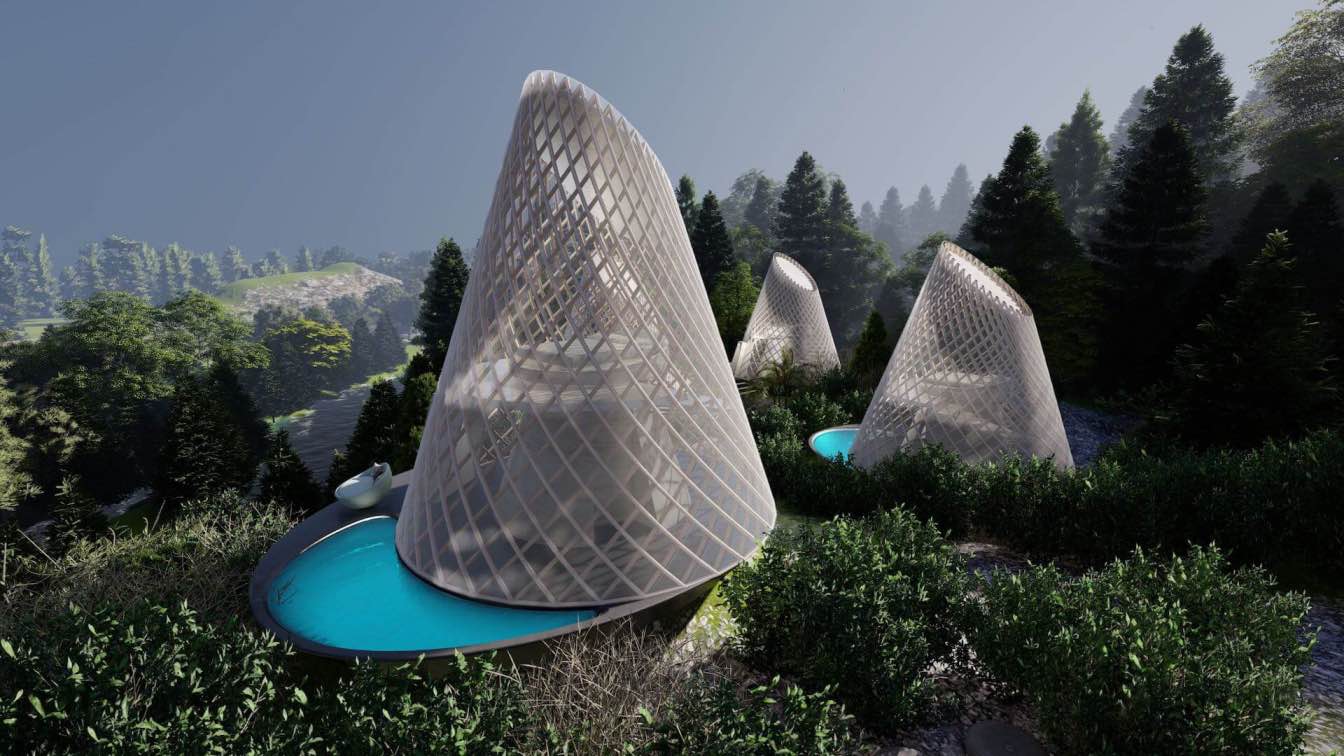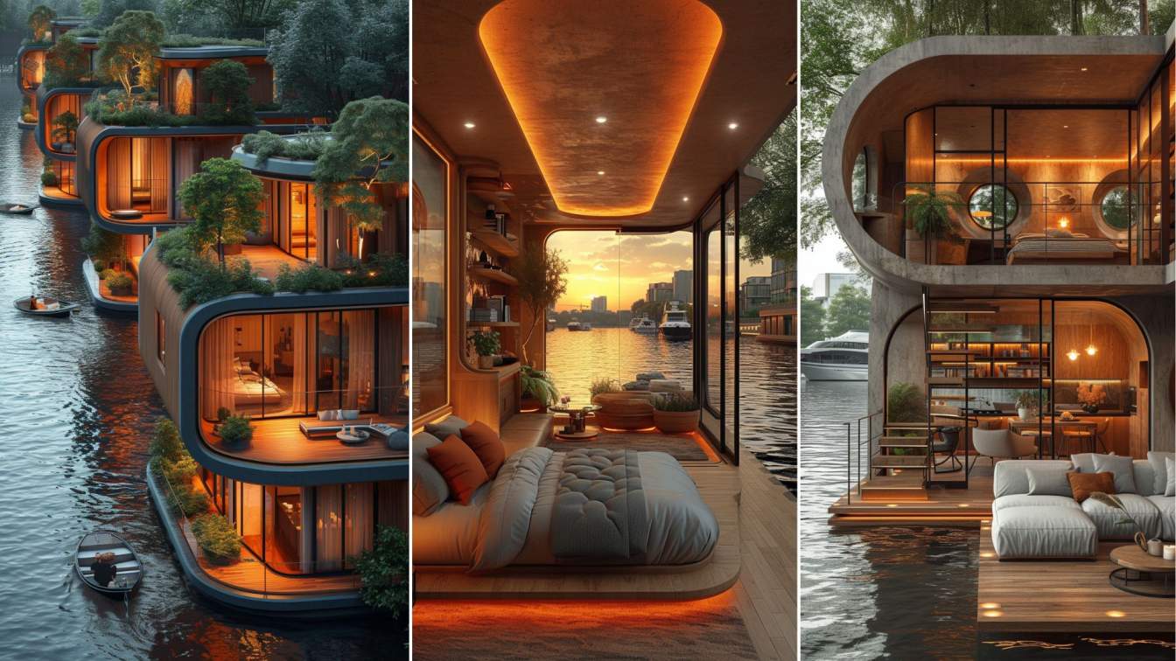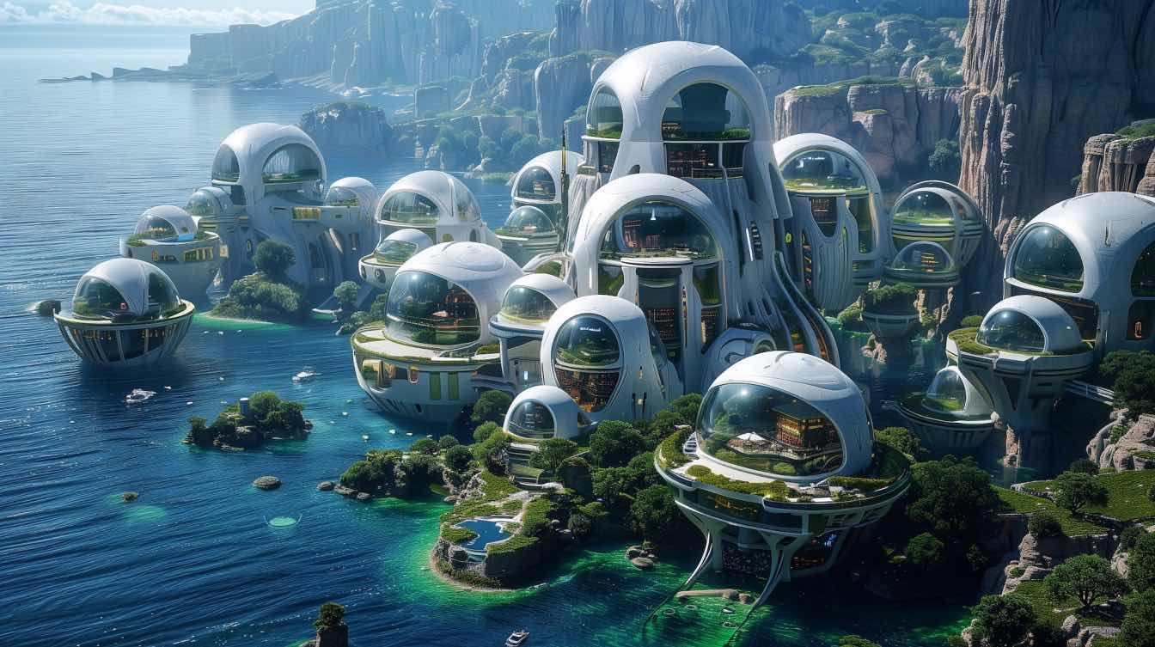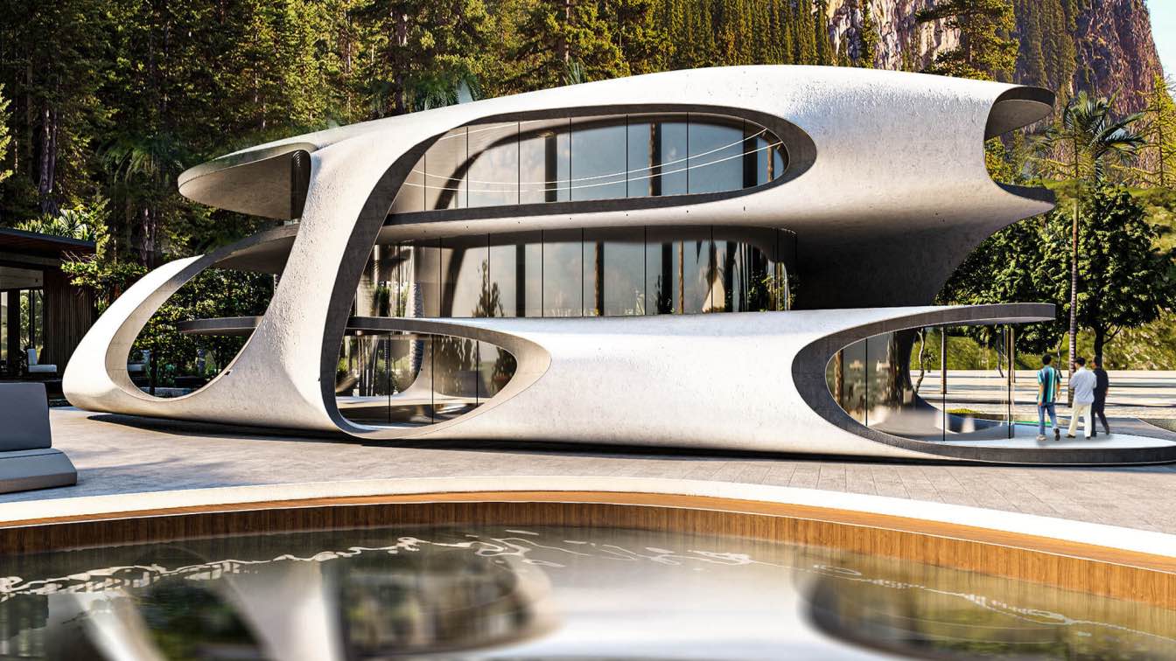BAA Architects: The project is a design concept for a round city in Baghdad featuring Islamic architecture. It uses new technology, AI Photo Generator, The idea includes organic masses that connect together creating a future city of Hanging Gardens of Babylon.
Geometric design with forest and water feature spirals skyward minaret. expanding the imaginative powers of the human species.
