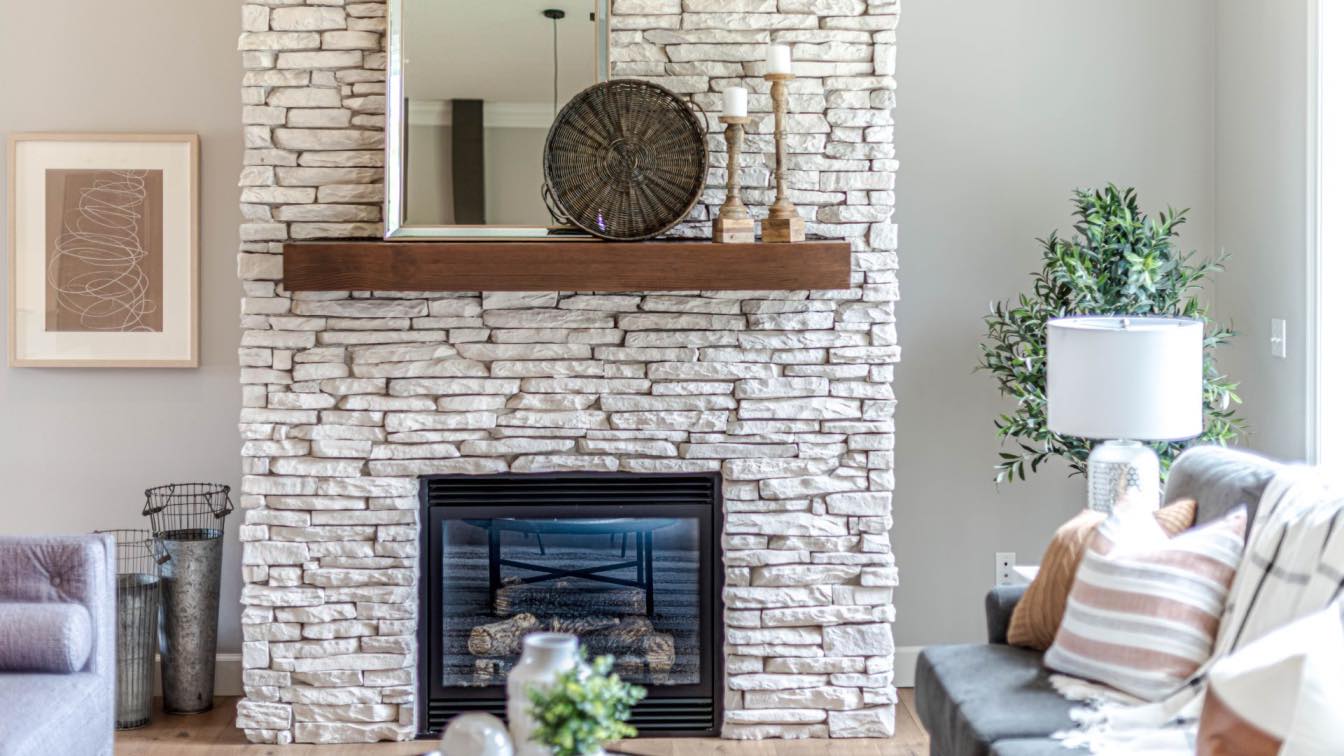
Don’t leave the mantel above your fireplace bare and boring—find different ways to decorate this area of your house to tie into the theme of your other décor.

One of the smartest ways an entrepreneur starting an architectural firm can display their unique creativity and communicate their expertise to clients is to choose a unique and exciting brand name.
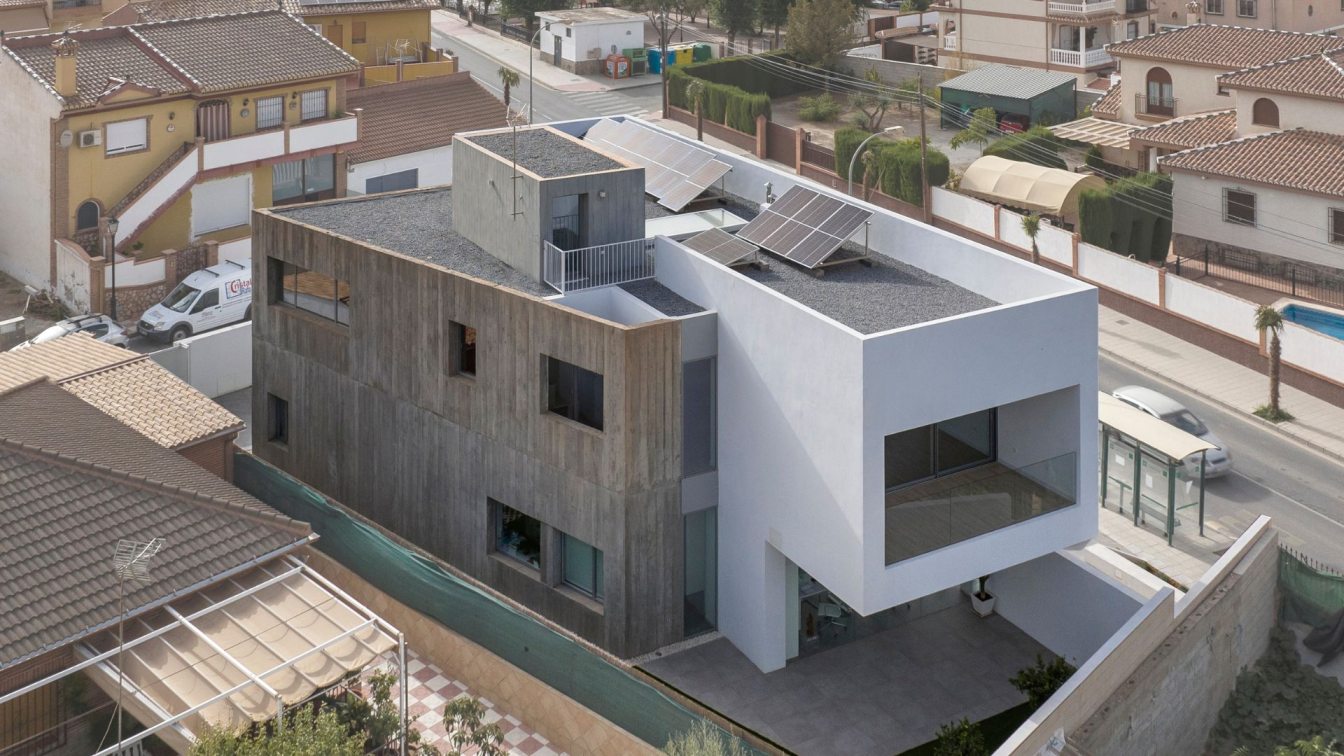
O·CO arquitectos: The project is placed in a small town in the area known as Vega de Granada. It pretends to create a new meeting point bonding the pharmacy to the surroundings. Presenting a new urban appearance which leads a dialog between the white walls and the pureness of the unsurfaced exposed concrete.
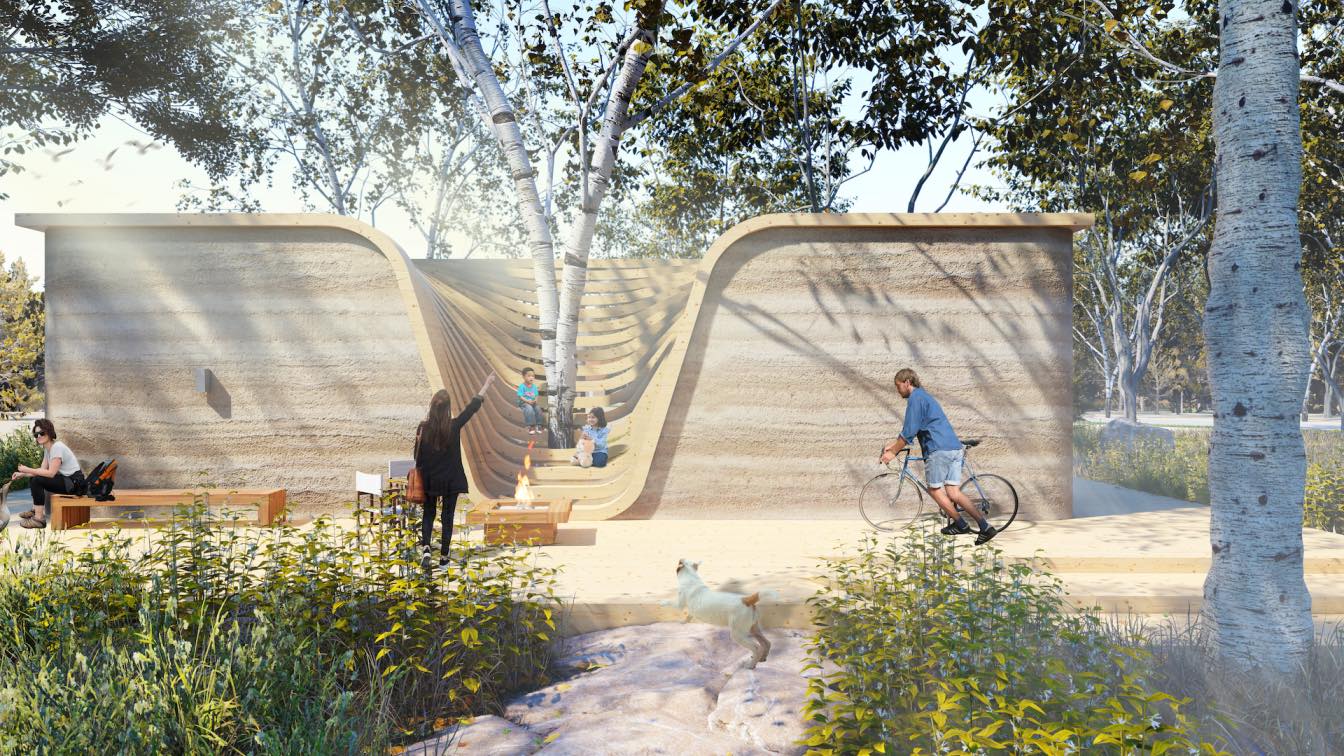
House for humans and a tree, Dobrava, Slovenia by Sneha Dhanuka + Dhruv Shah
Visualization | 2 years agoThe vision is to imagine a house of the future - compact and sustainable, that would introduce the use of Rammed Earth as a building material in Slovenia. Envisioned with the intention to create a space that is close to nature, the house has a strong visual as well as physical connection with the environment.
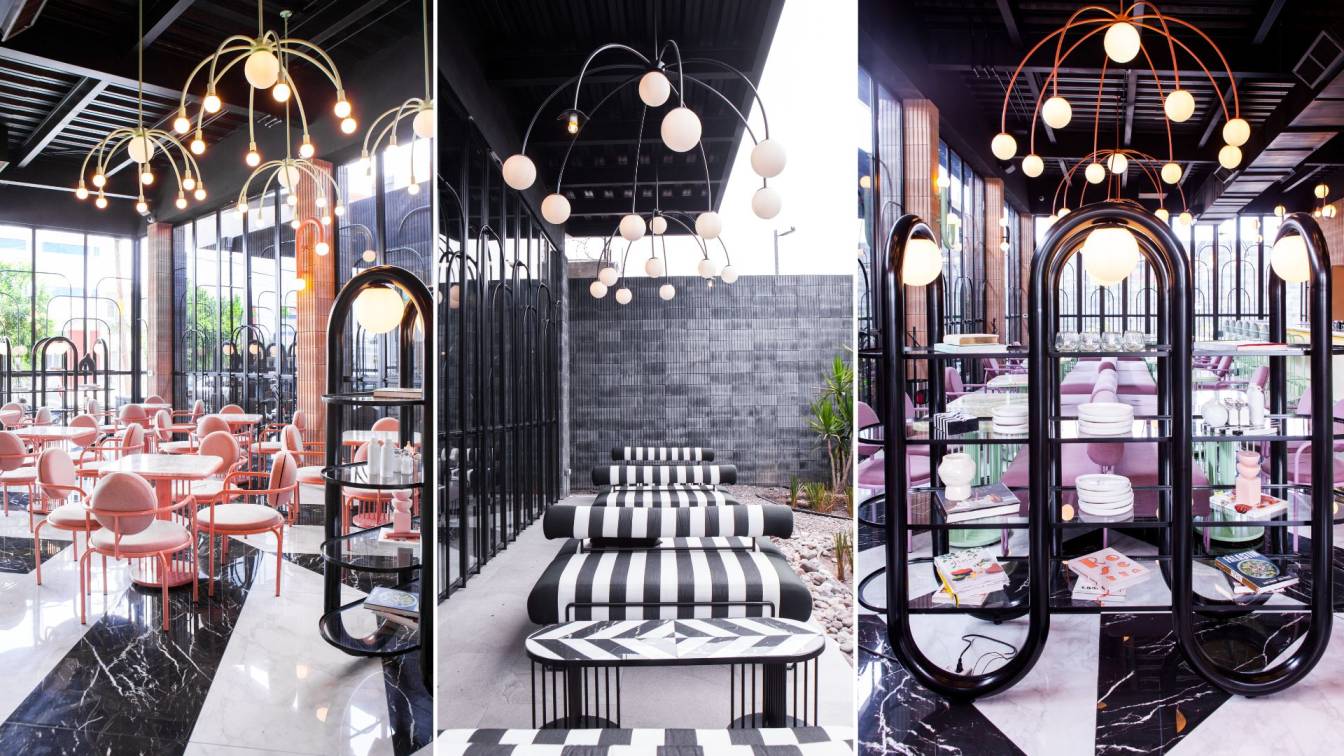
Mexican MYT+GLVDK Studio Presents FILO, A Dynamic Revolution In The Experience Of Lebanese Cuisine
Restaurant | 2 years agoThe multi-sensorial abstraction of Lebanese gastronomy is just part of the inspiration behind MYT+GLVDK’s new architecture, furniture, merchandising, and visual identity project for Filo, a restaurant with a culinary offering that brings together the traditions of the Middle East with an unexpected Mexican twist.
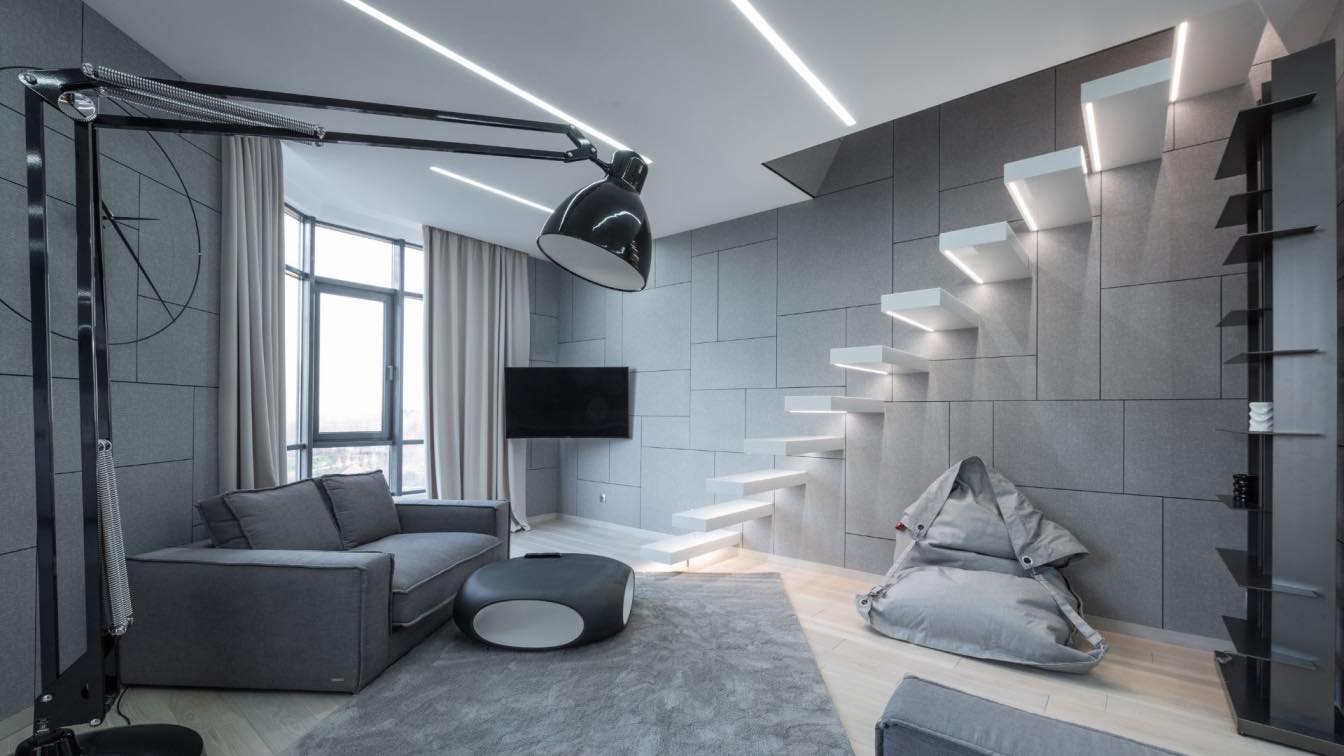
You don’t have to go abroad to have a vacation. In fact, you can have one at home. While it might sound impossible, it is something that more and more people are actually doing. The term ‘staycation’ usually refers to taking a vacation in an area that’s near to one’s home, but actually vacationing at home brings new meaning to the term. When you spend your vacation at home, it really is a staycation.
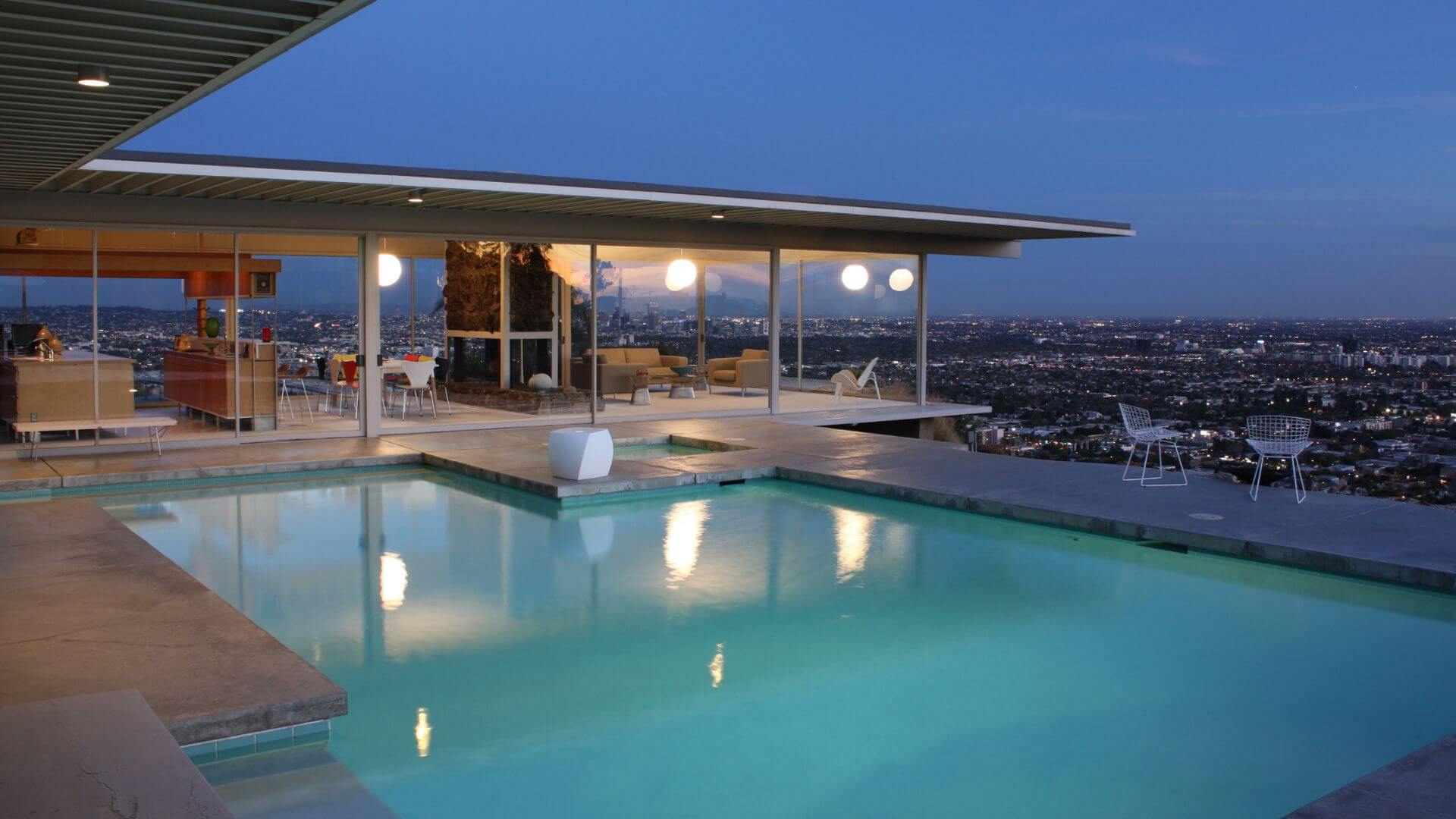
Moon Over Modernism® will offer architecture enthusiasts entrée into Los Angeles’ world-famous residential gems—Case Study House #22 (Stahl House) and Sheats-Goldstein House. Benefitting USModernist®, America’s largest open resource for Modernist architecture, the weekend event occurs November 12-13, 2022.
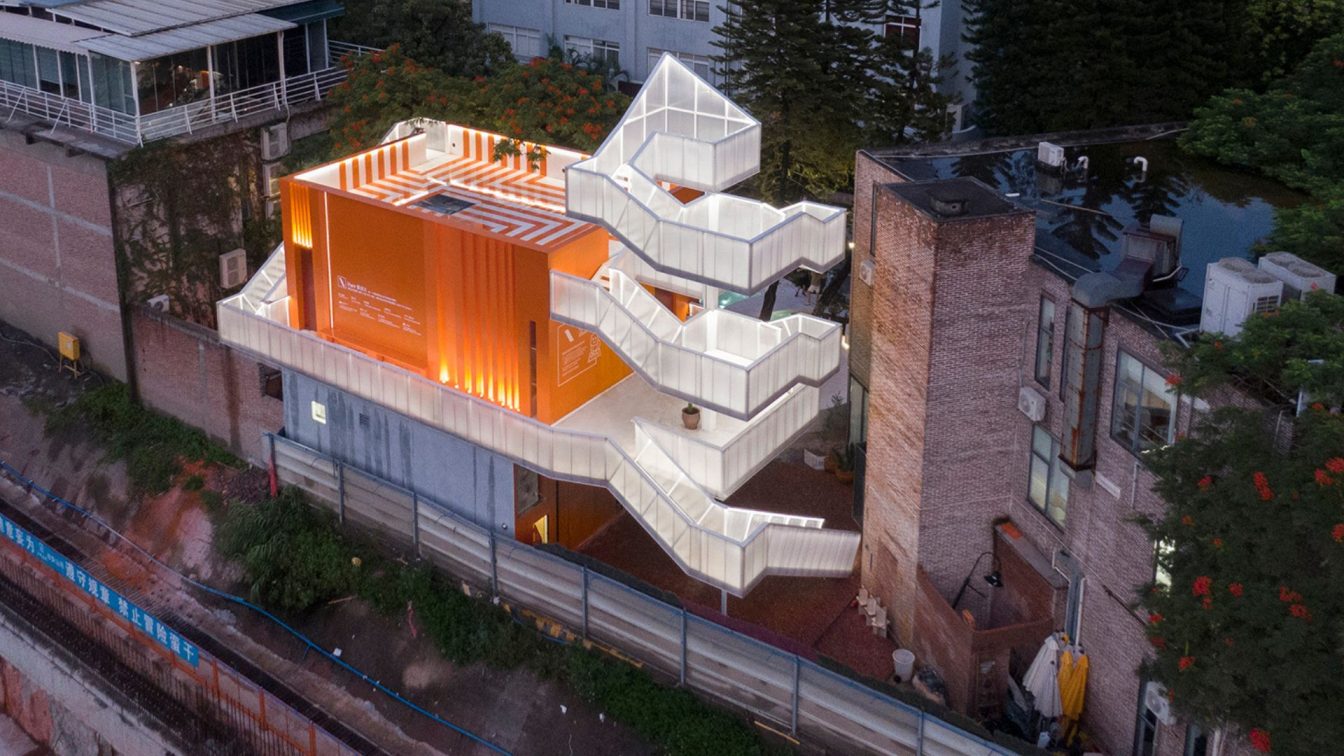
Wutopia Lab was commissioned by the digital fashion brand ifanr to create the "Popped Orange — Uhub HOUSE" in Guangzhou T.I.T Creative Park, which was completed and opened in August 2022. It is an open design experiment, a vertical micro social complex with a light tower as the hub, including coffee, bar, theater, exhibition, sightseeing and party, by ifanr and Wutopia Lab, called KEEP PATCHING, an urban community and lifestyle renewal activity. It is also the first Guangzhou model of Wutopia Lab's urban microspace revitalization program since 2015.