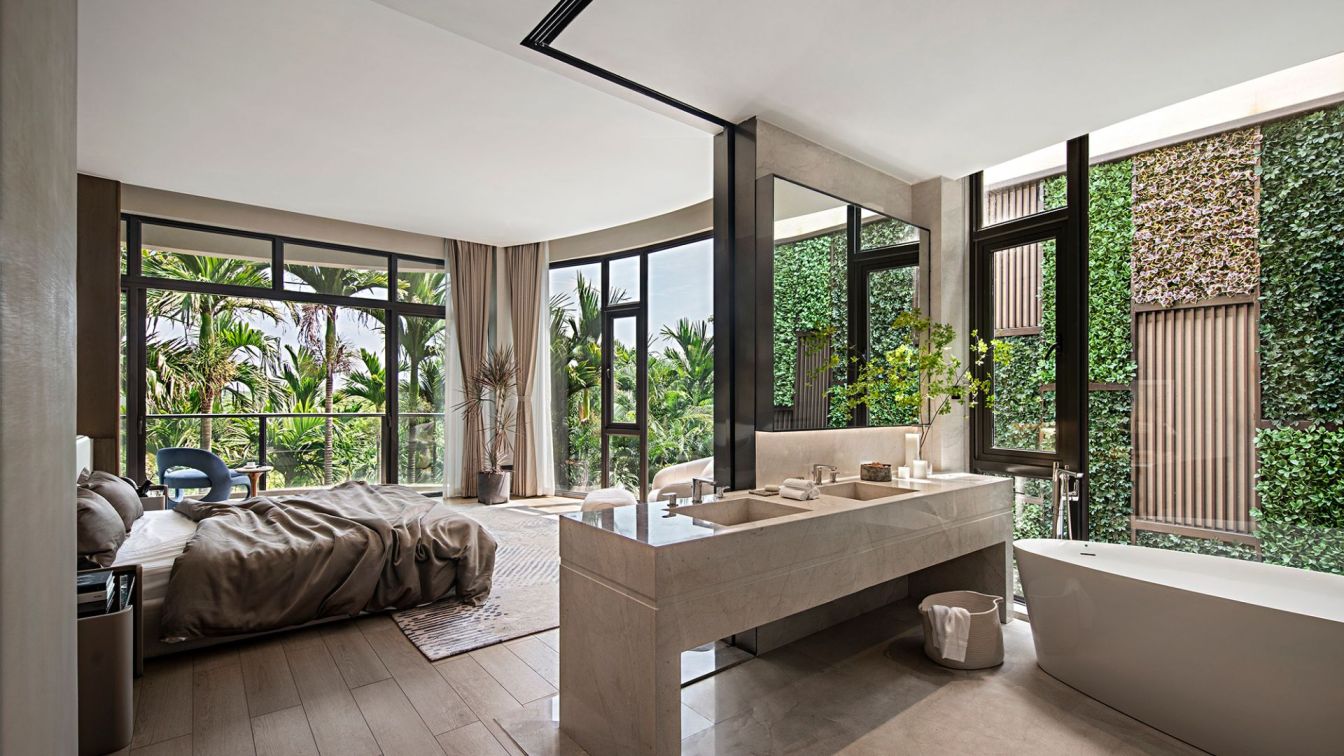
Visun Greatland Art Villa: 31 Design Conceives a Home that Blurs the Boundary with Nature
Villa | 2 years agoShenzhen-based design practice 31 Design recently completed a villa project in Haikou. With considerations for the site's environment and conditions, the designers integrated architecture with interior to allow dwellers to dialogue with nature.
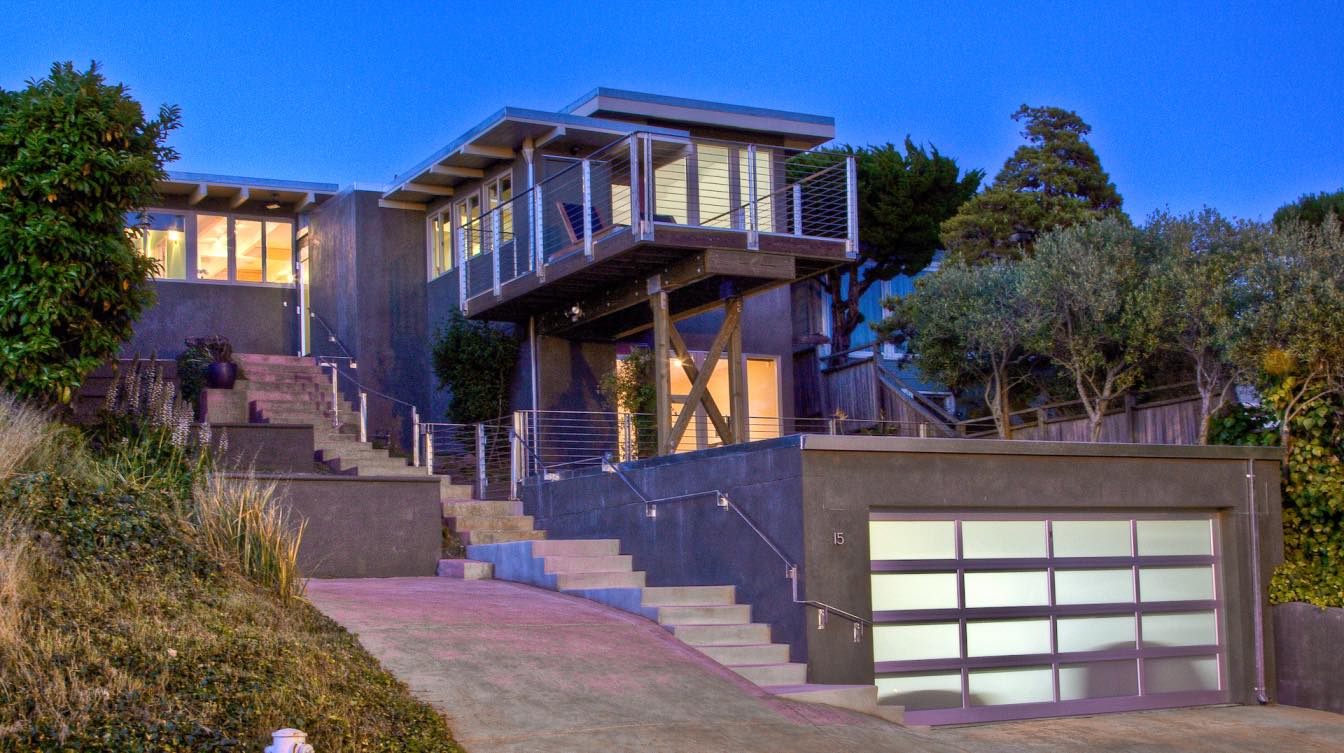
15 Arlington Avenue, Kensington: Restoration and remodeling of a Mid-Century Modern home in California by Amato Architecture
Houses | 2 years agoThe indignities a house has suffered over time at the hands of quirky owners can thankfully be reversed over time with the touch of a loving architect. This Mid-Century Modern had been disfigured by the addition of anachronistic moldings and strange modifications everywhere! The new owners hired Amato Architecture to create a multi-phase master plan for restoration and remodel.
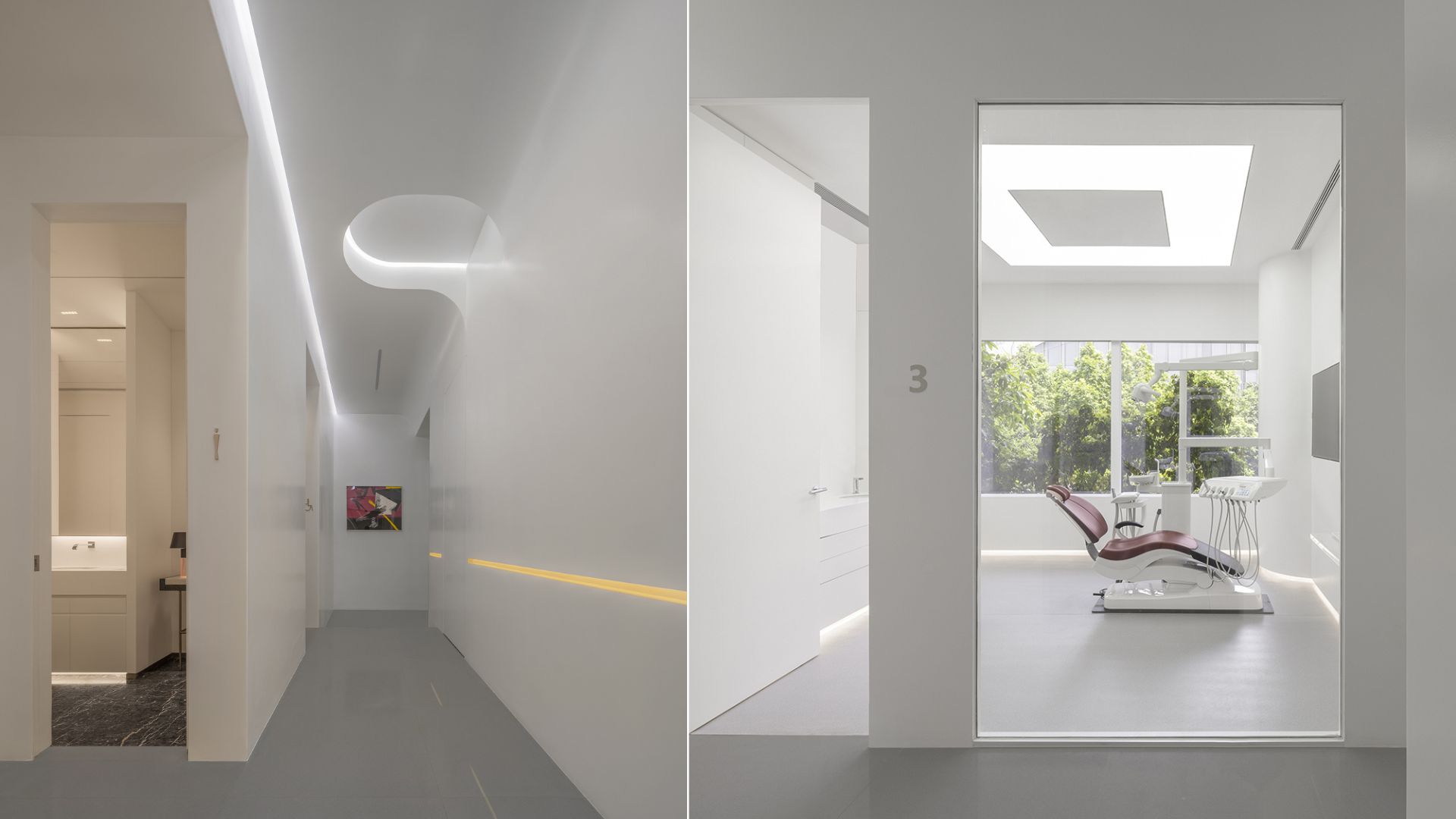
DA INTEGRATING LIMITED Conceives U-DENTAL Clinic as a "Contemporary Art Gallery"
Dental Clinic | 2 years agoU-DENTAL is a chain dental clinic with a history of 15 years, targeting at middle and high-end consumer groups in Shenzhen. The brand set a new premise in One Shenzhen Bay, a vibrant mixed-use community, hoping it to balance contemporary art and a sense of technology to meet the demands for upgrading healthcare consumption.
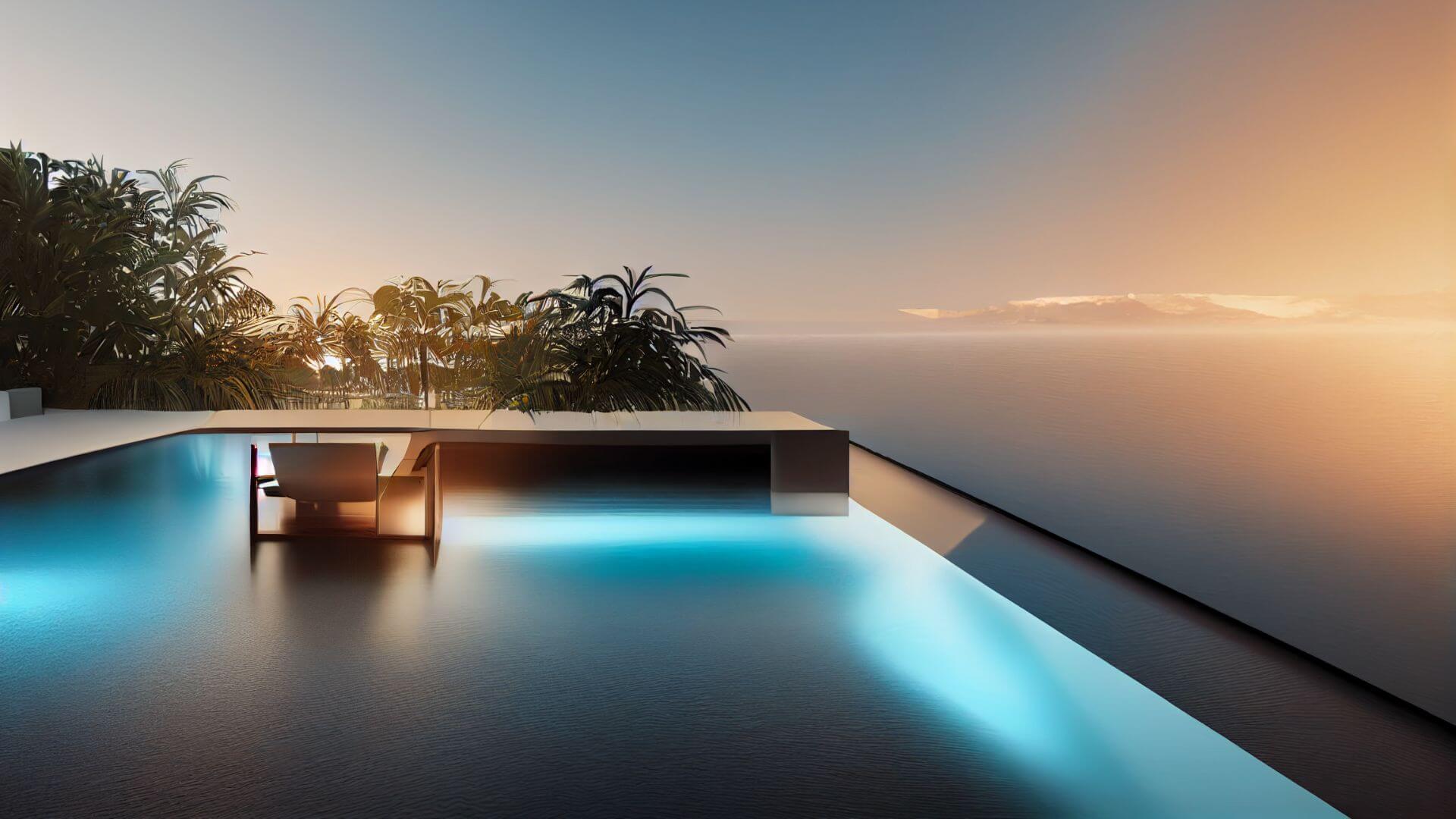
Case Study House Concept 01 - Futuristic Linear Tropical Villa in Costa del Sol, El Salvador by Molina Architecture Studio
Visualization | 2 years agoImagining the future of architecture in a tropical context. A Case Study House Conceptual Exploration based on the coast side of El Salvador, the smallest country in central America, with a beautiful natural landscape with all of its volcanoes and amazing beaches.
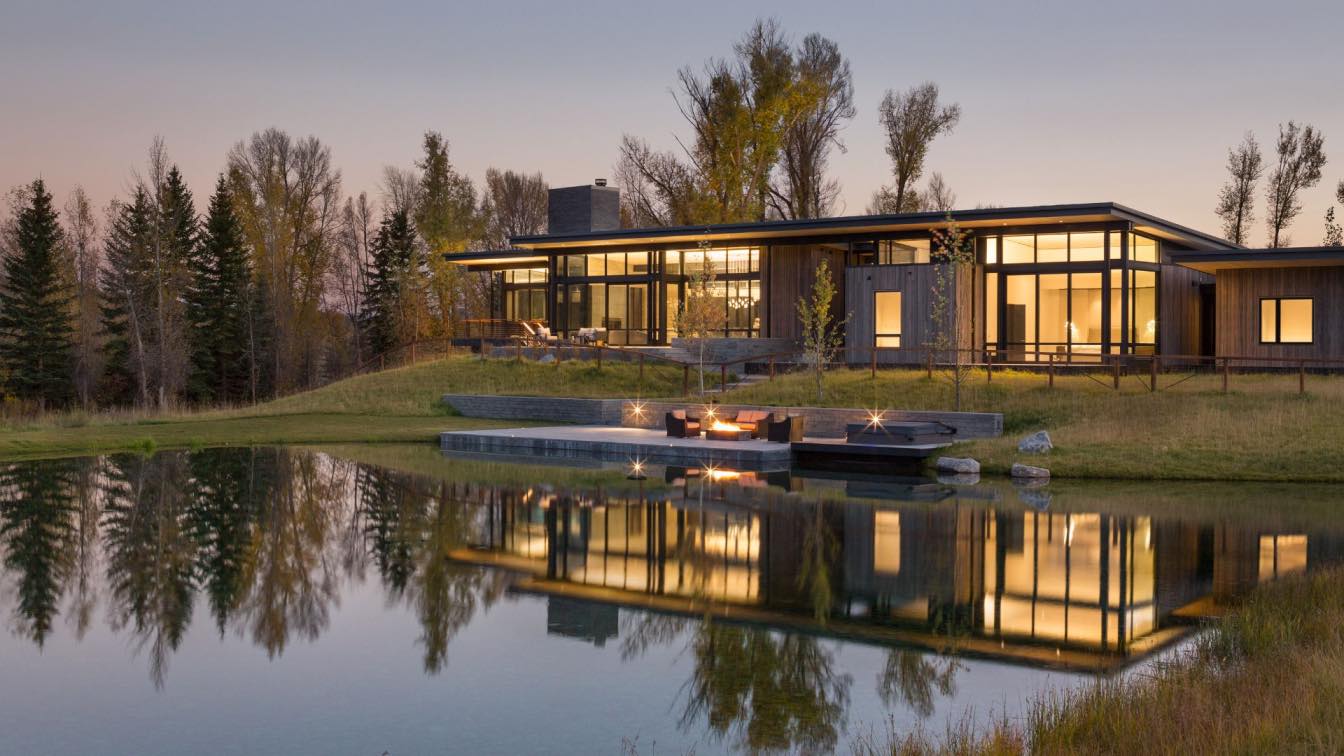
Set on the banks of the Snake River, in Wyoming, this estate provides a year-round residence for a local family, supporting their active and outdoors-oriented lifestyle.
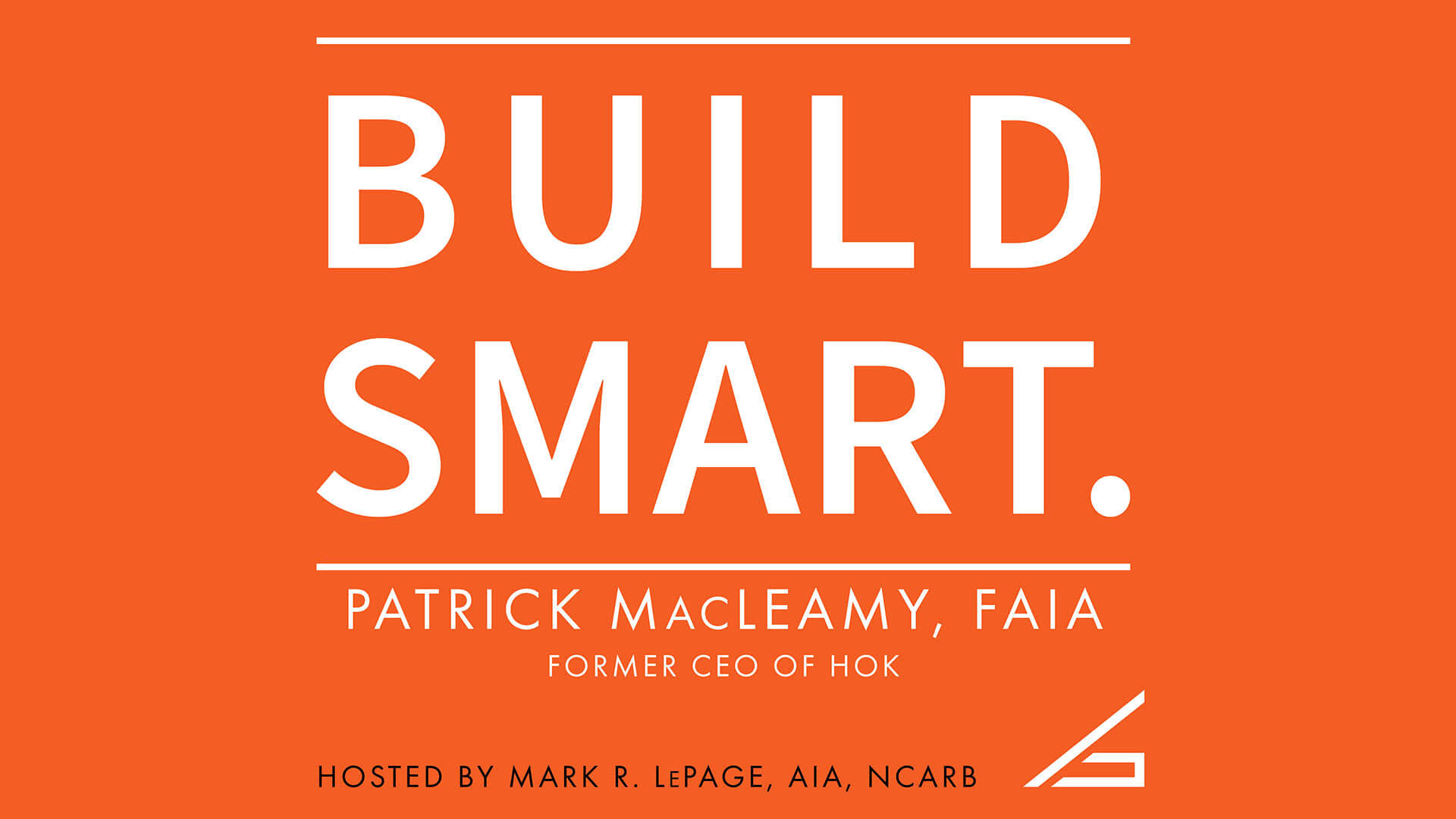
‘Build Smart’ Reveals Building Data’s Potential to Reshape our World. Gābl Media has launched the second season of Build Smart, a podcast presented by buildingSMART International. In this 10-part series, architect hosts Patrick MacLeamy, FAIA, and Mark LePage, AIA, interview building-industry experts about how improving access to data can refine design, construction, and operations, and lead to more sustainable buildings that get done on time and on budget.
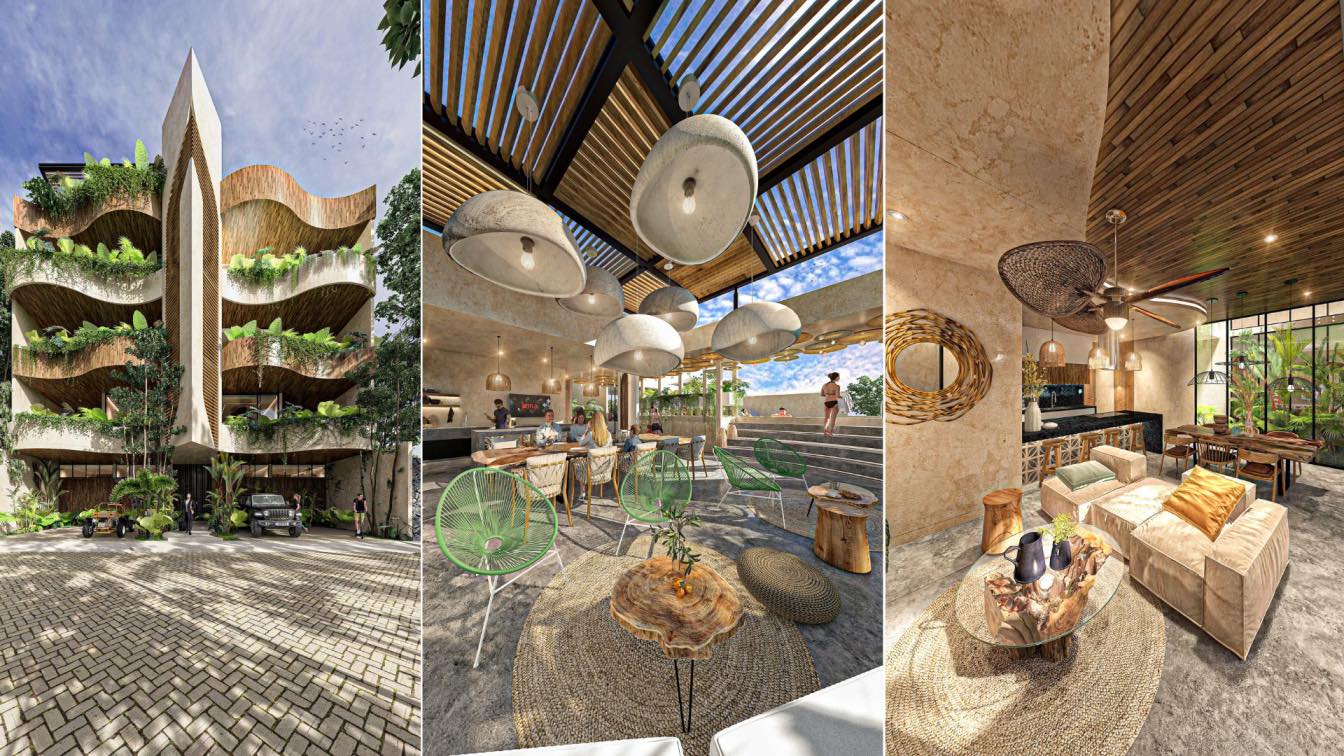
The Salvador Department complex is a project that contains the essence of Tulum. The rhythm generated by the waves on the face of the project is opposed to the orthogonal element that breaks this sequence but at the same time combines to create a visually harmonious appearance.
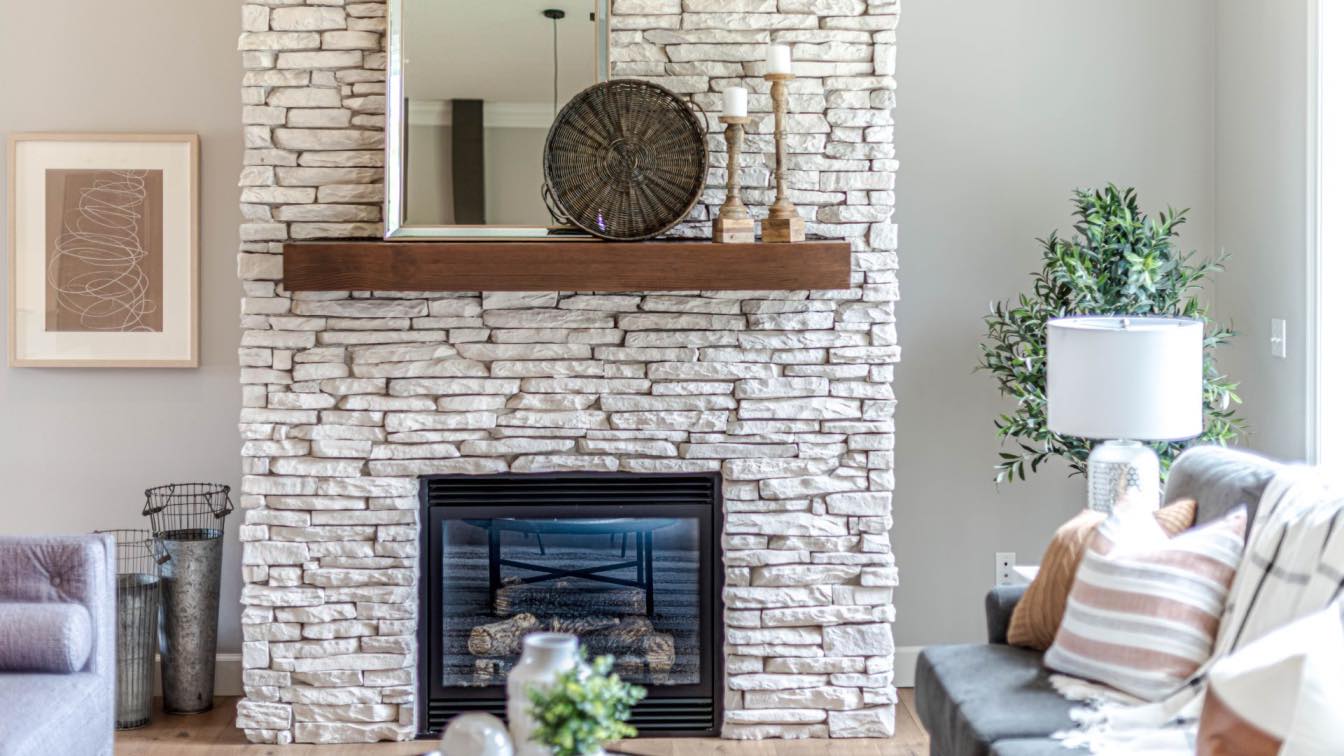
Don’t leave the mantel above your fireplace bare and boring—find different ways to decorate this area of your house to tie into the theme of your other décor.