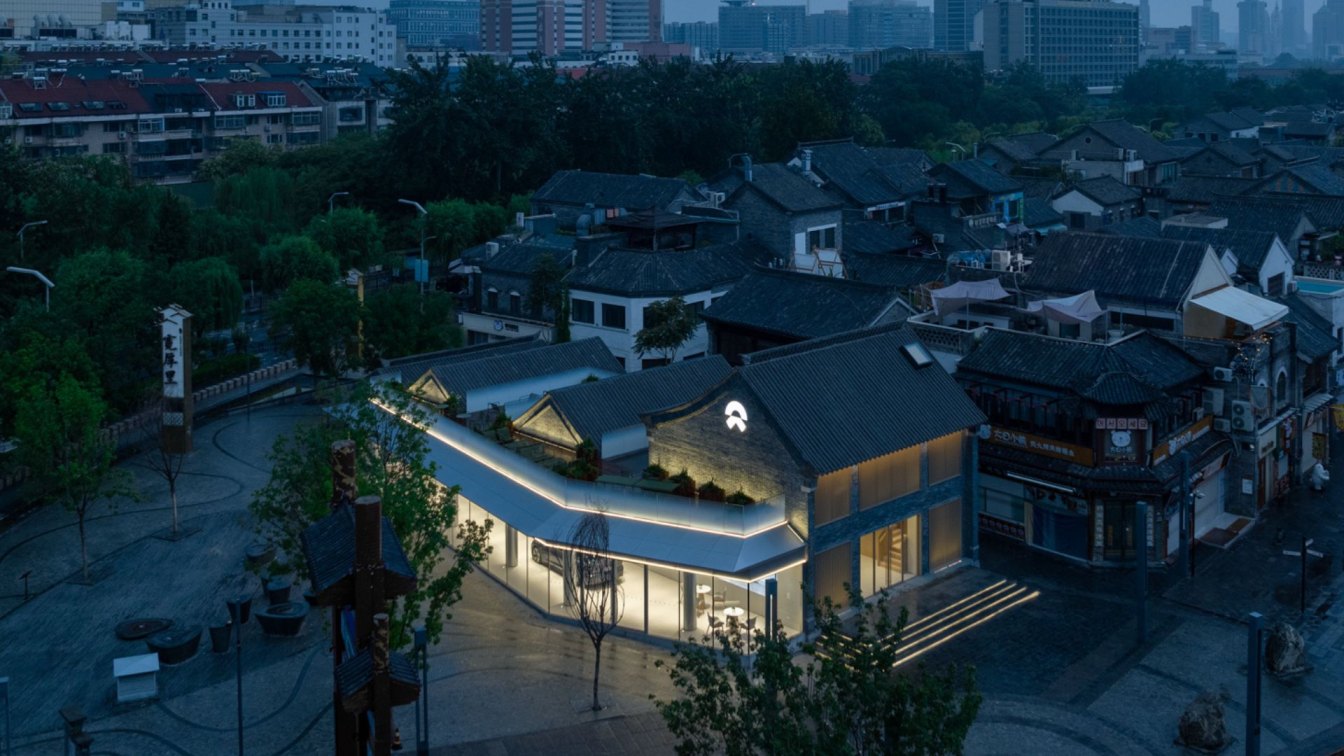
Restoring an architectural order to cultivate perception and wellbeing. With its recent European launch, NIO is steadily entering the international electric vehicle market as a new player. Back in China, the brand has been a market leader and the public is familiar with the sleek NIO House and community concept.
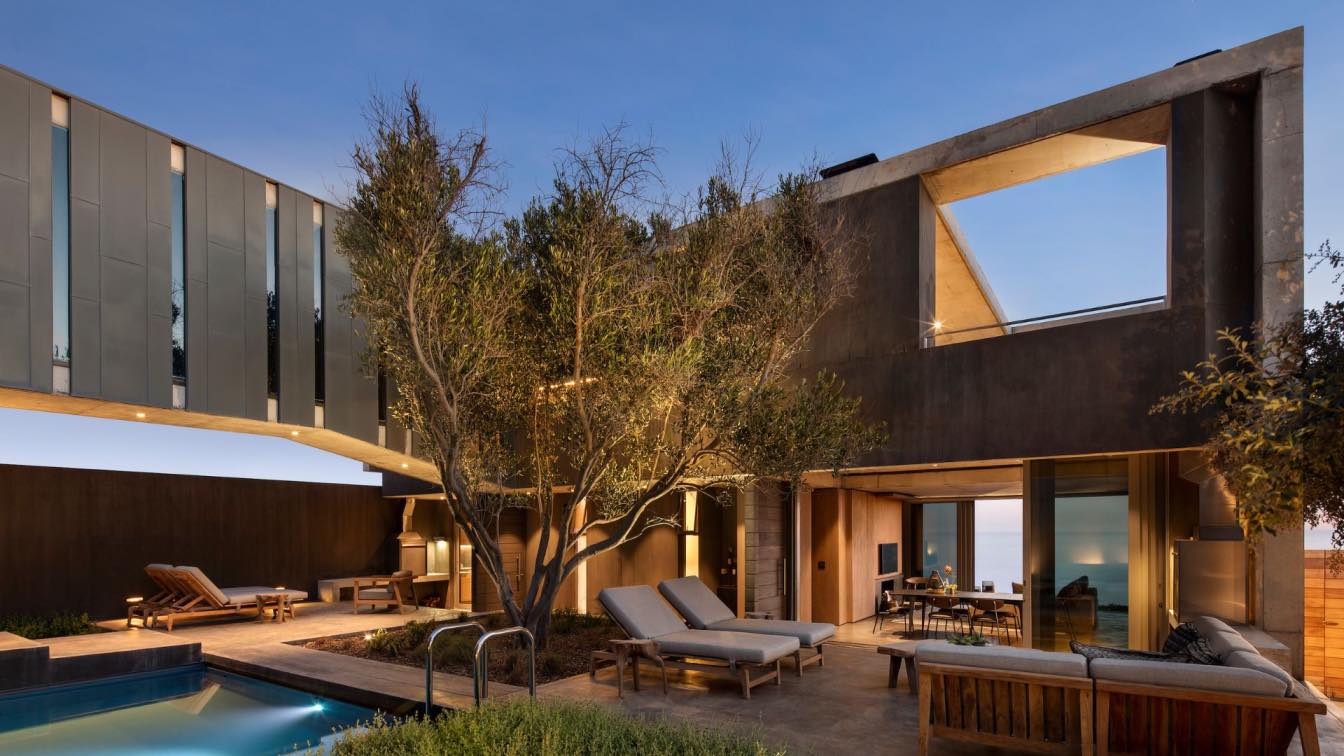
The stylishly designed guest house is located on the west coast 90kms north of Cape Town – bordered by a nature reserve adjoining the ocean. Taking full advantage of the ocean views and responding to the coastal dune context, Gavin Maddock has designed a private get-a-way with a sense of calm, understated luxury.
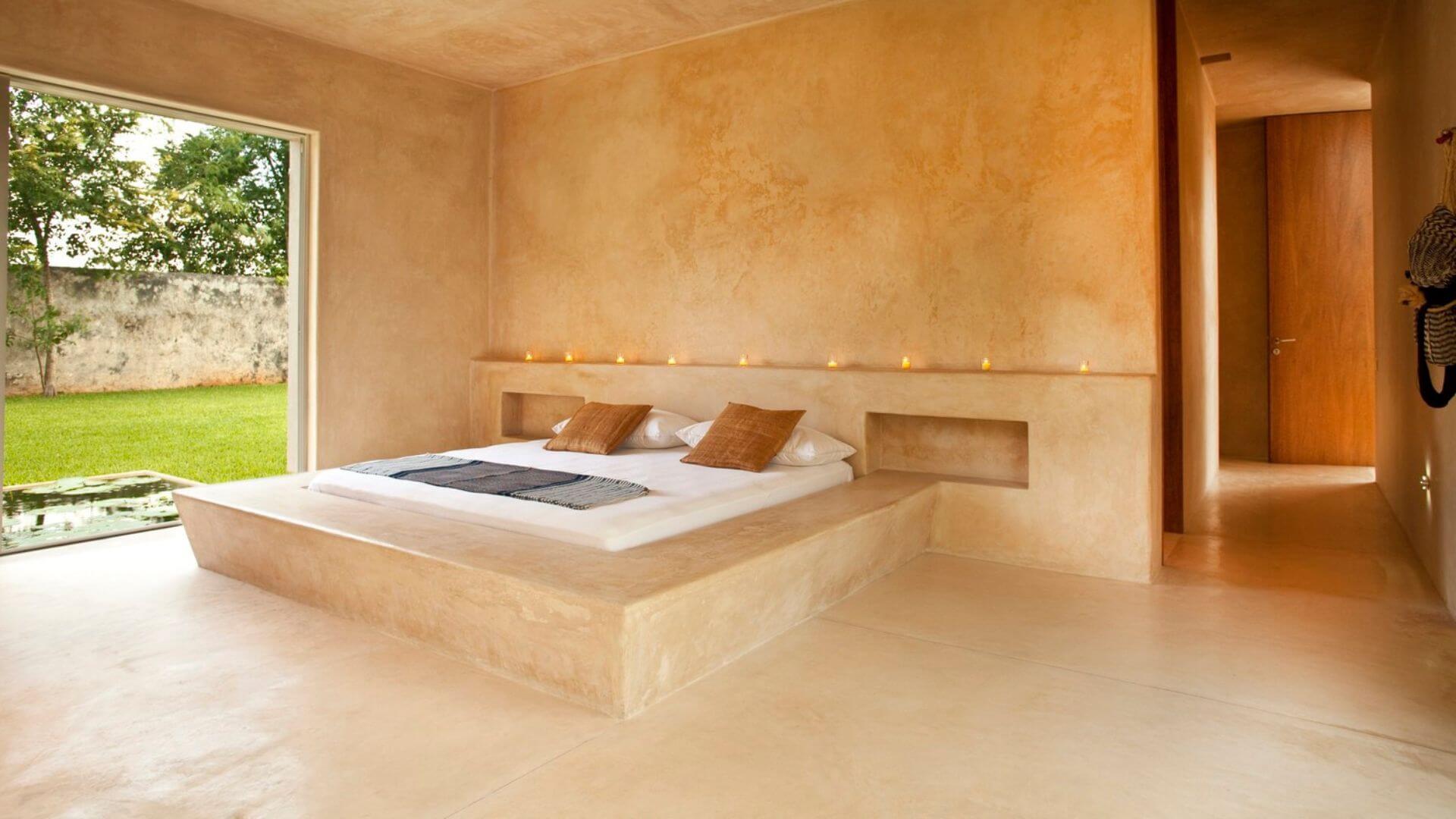
The Chukum technique for home building stands out as an ancient method perfect for many modern applications. Many of the most noteworthy buildings in the Yucatan use this technique.
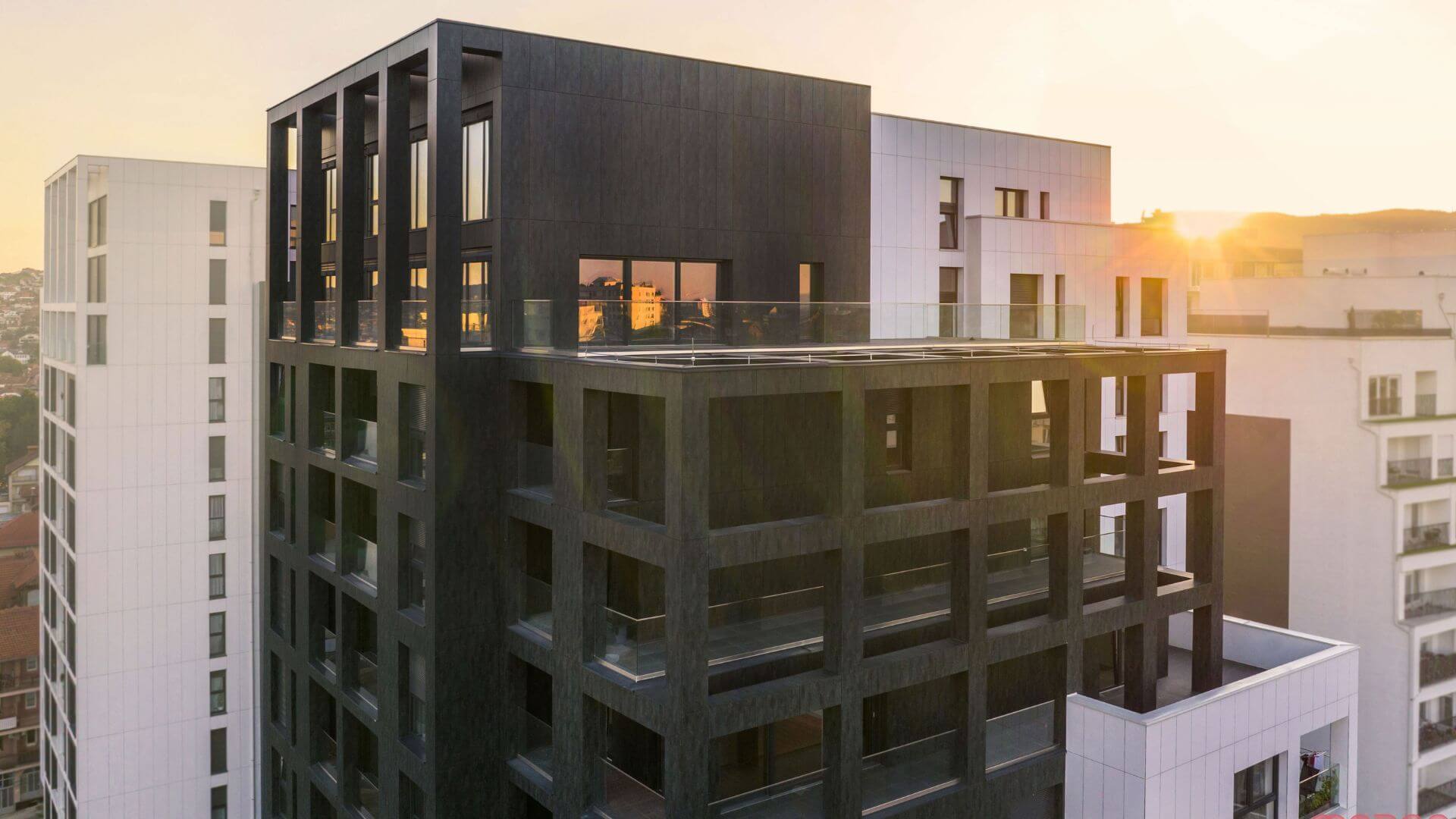
The panorama of the city is now completed with the symmetrical appearance of “Kulla Zotnise” and “Kulla Front”. The composition of the compact and durable materials used in 'Kulla Front' give the building and the surrounding environment a spirit, which affects the perception and its connection.
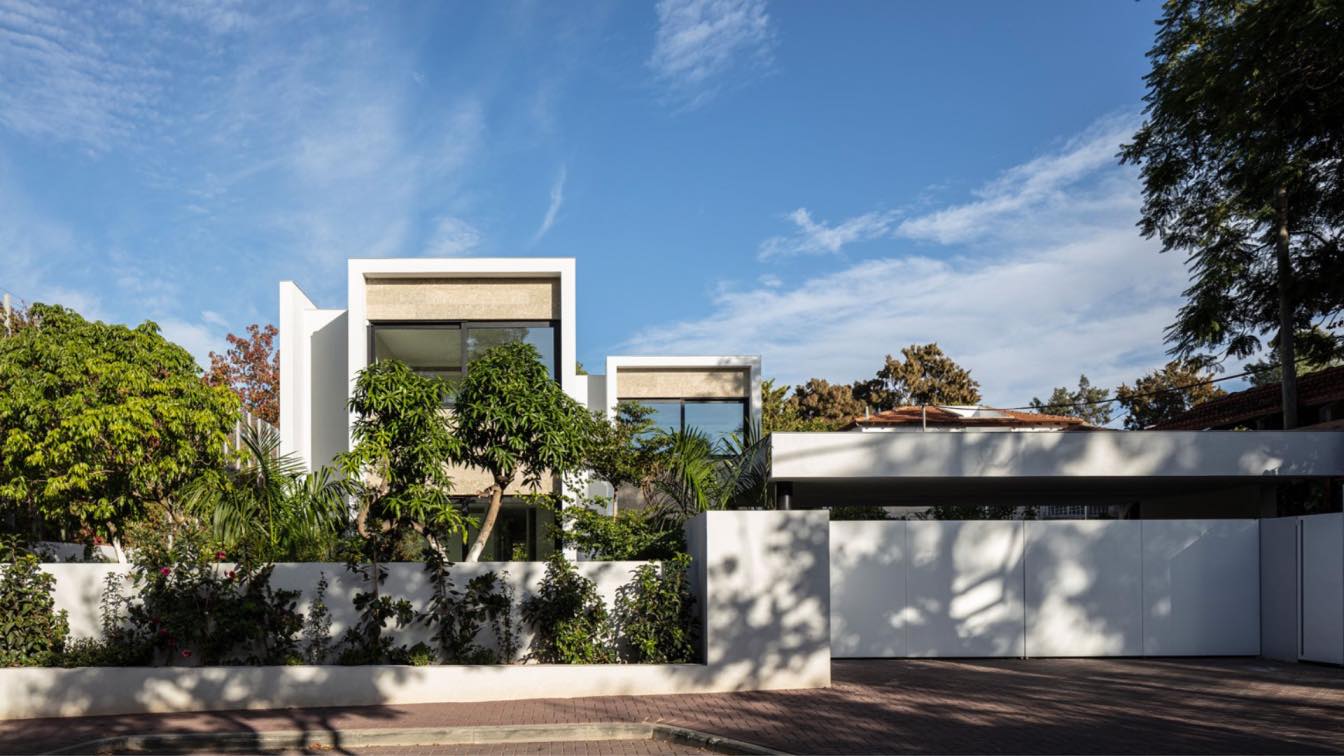
Erez Shani Architecture designs Villa Roz in Kfar Shmaryahu, Tel Aviv District, Israel
Houses | 2 years agoThe villa was planned for a young family who lived in an outdated house on an elongated plot in Kfar Shmaryahu. As the family was expanding, it needed a new residence to meet their needs and wanted to maximize the advantages of the 1250-sqm-plot.
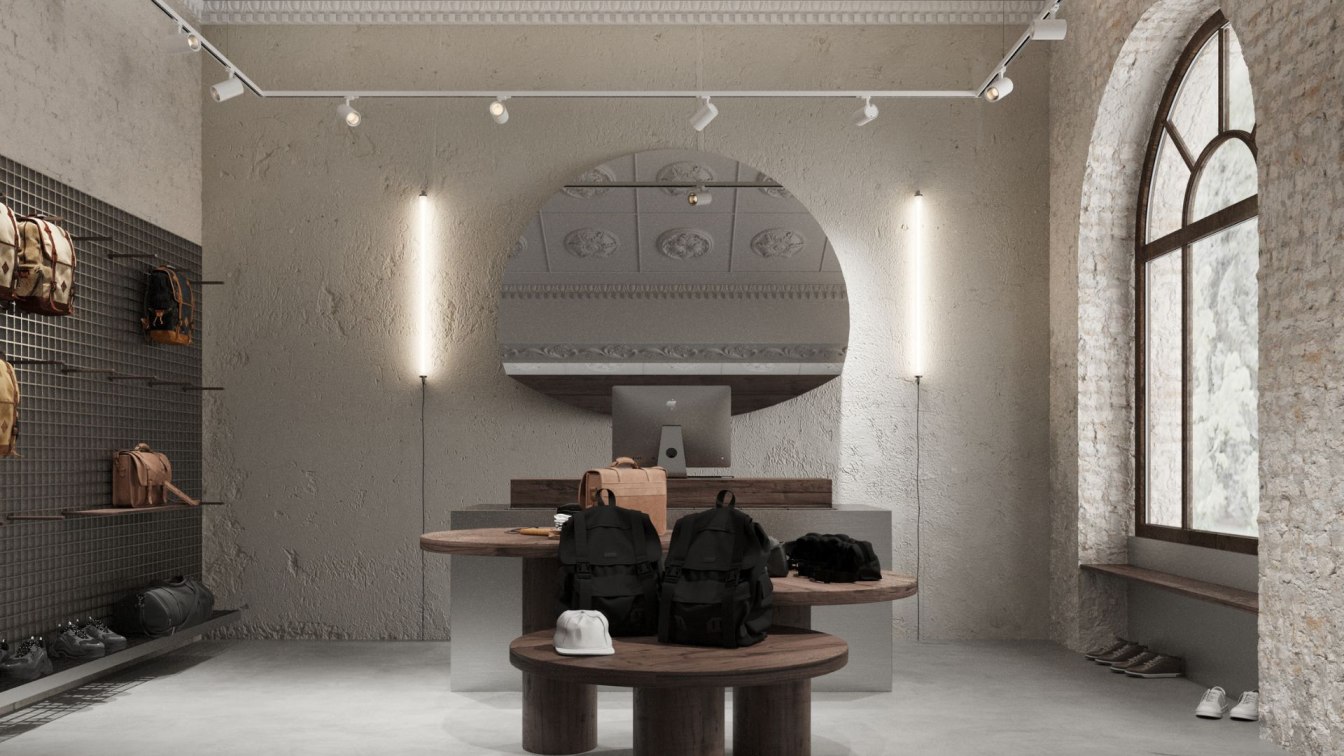
Proriz is a showroom project in a historic building in the heart of Kyiv. It is also combined with a café. A special feature of this interior is its history. The house was built in the middle of the last century on Prorizna Street. Thick walls, 4.5 meters height ceilings, large rooms and radial windows - this is the legacy that dictated the rules of the future interior.
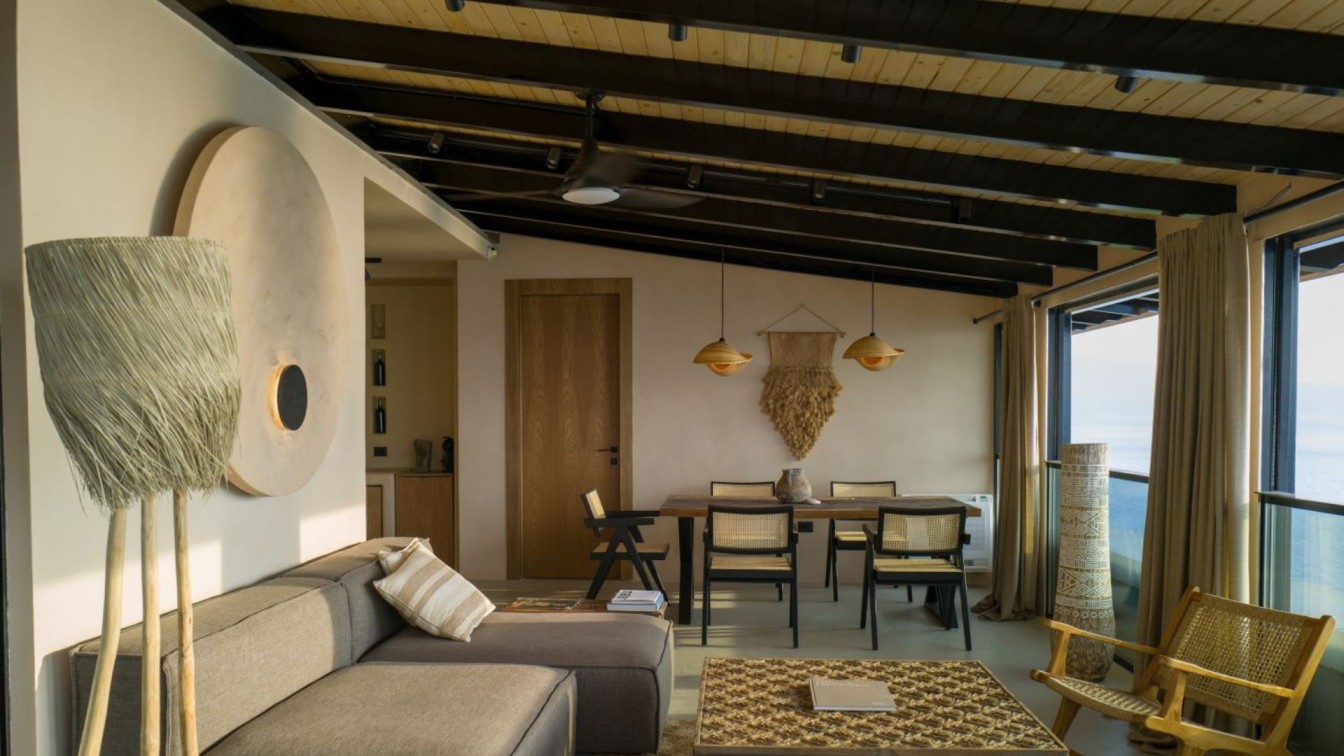
Finding comfort and naturalness in an apartment that is perfectly imperfect. Comfortability comes in the elements that are entirely natural, like stone, ceramics, wood, and even linen textiles. This apartment offers a 180-degree view of the sea and is based on the Japanese Wabi-Sabi interior concept. Wabi refers to the materials' genuineness and naturalness.
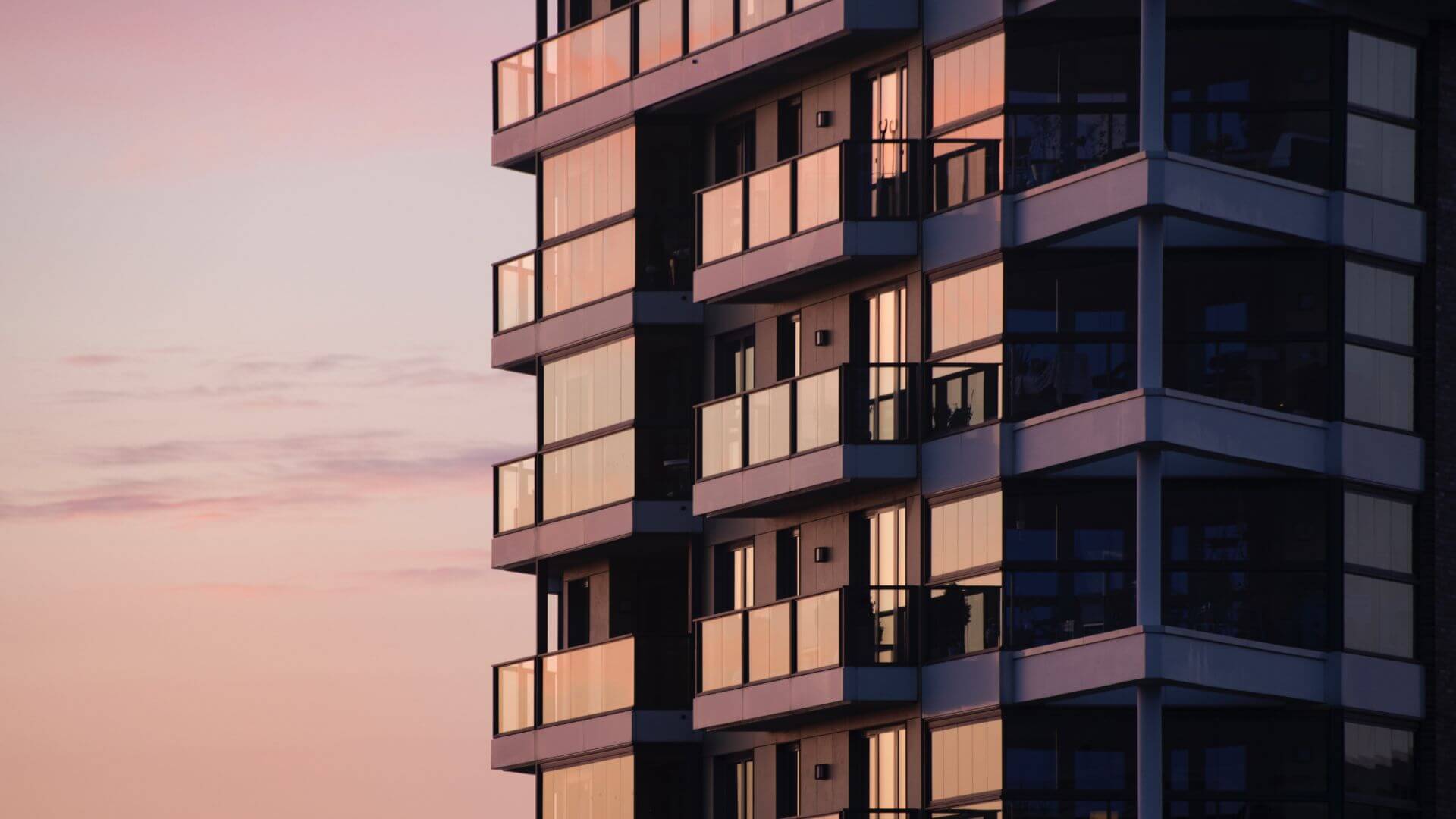
1 in 4 Americans uses a security system to protect their home. When purchasing your next apartment, you must ensure that the property manager provides comprehensive building security.