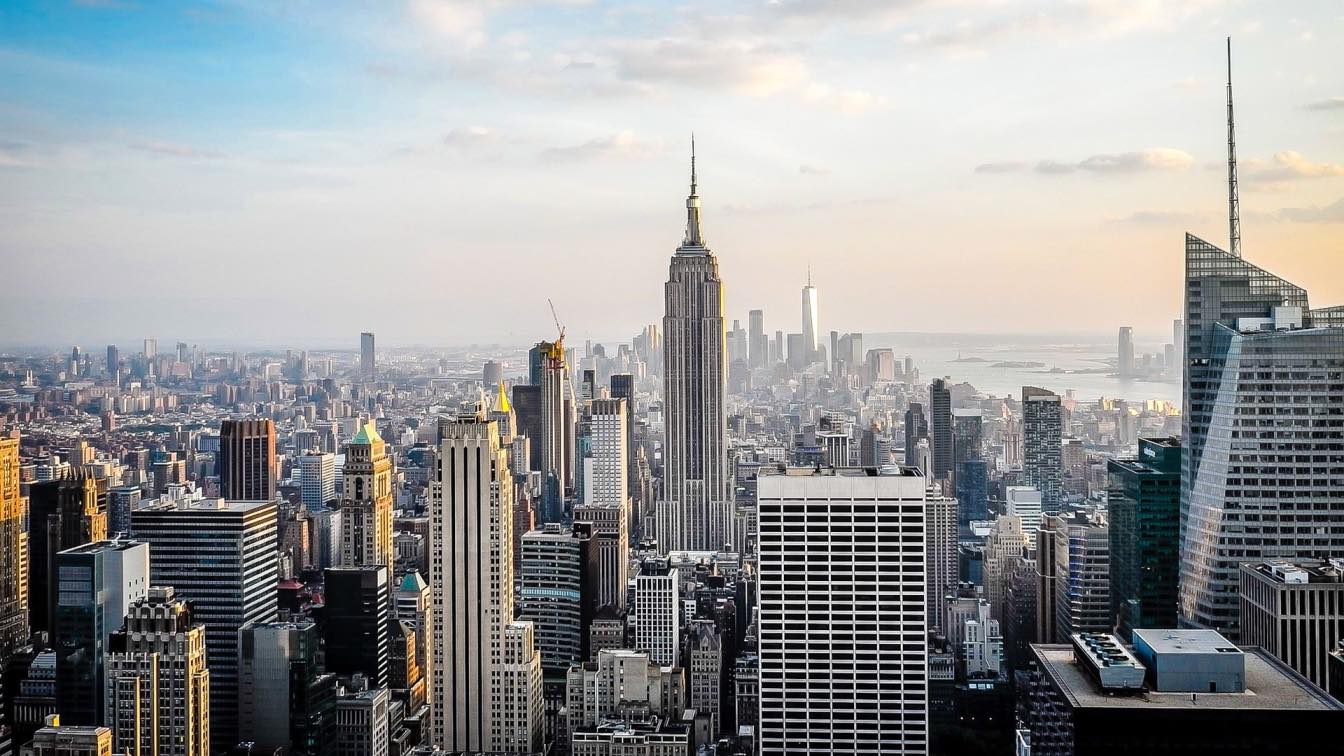
Unless you are flush with cash, buying a condo in New York City is a matter of what you can afford, not what looks best. However, for the rich and famous, there are some incredible condos with beautiful designs. These condos are luxurious within and striking on the outside, making them the envy of people the world over.
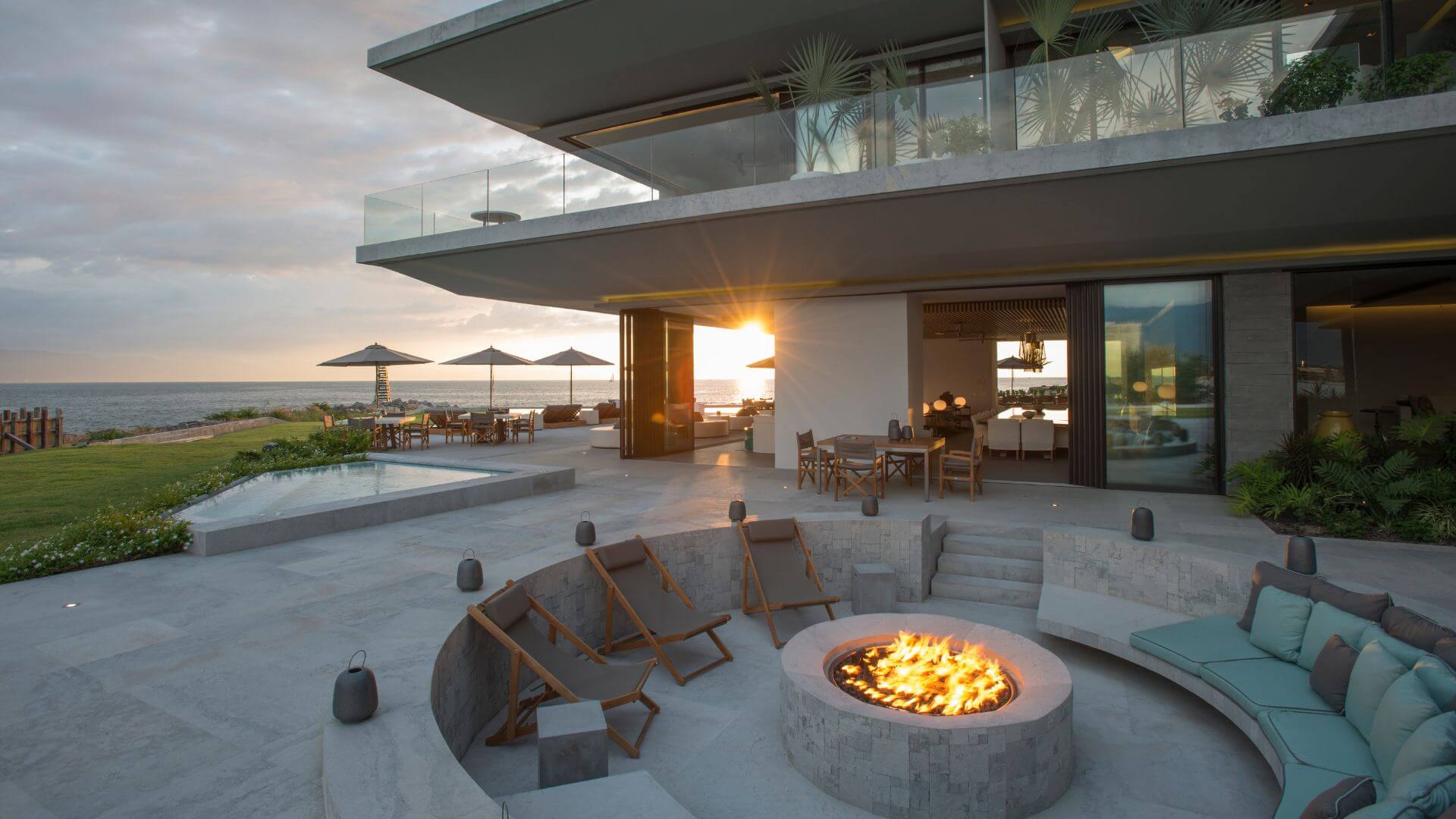
Ezequiel Farca Studio designs Vallarta House in Puerto Vallarta, Jalisco, Mexico
Houses | 2 years agoLocated at the foot of the Puerto Vallarta Marina, the architectural design for Vallarta House is based on bringing the unique landscape of the Pacific Bay into the residence without compromising the user’s privacy.
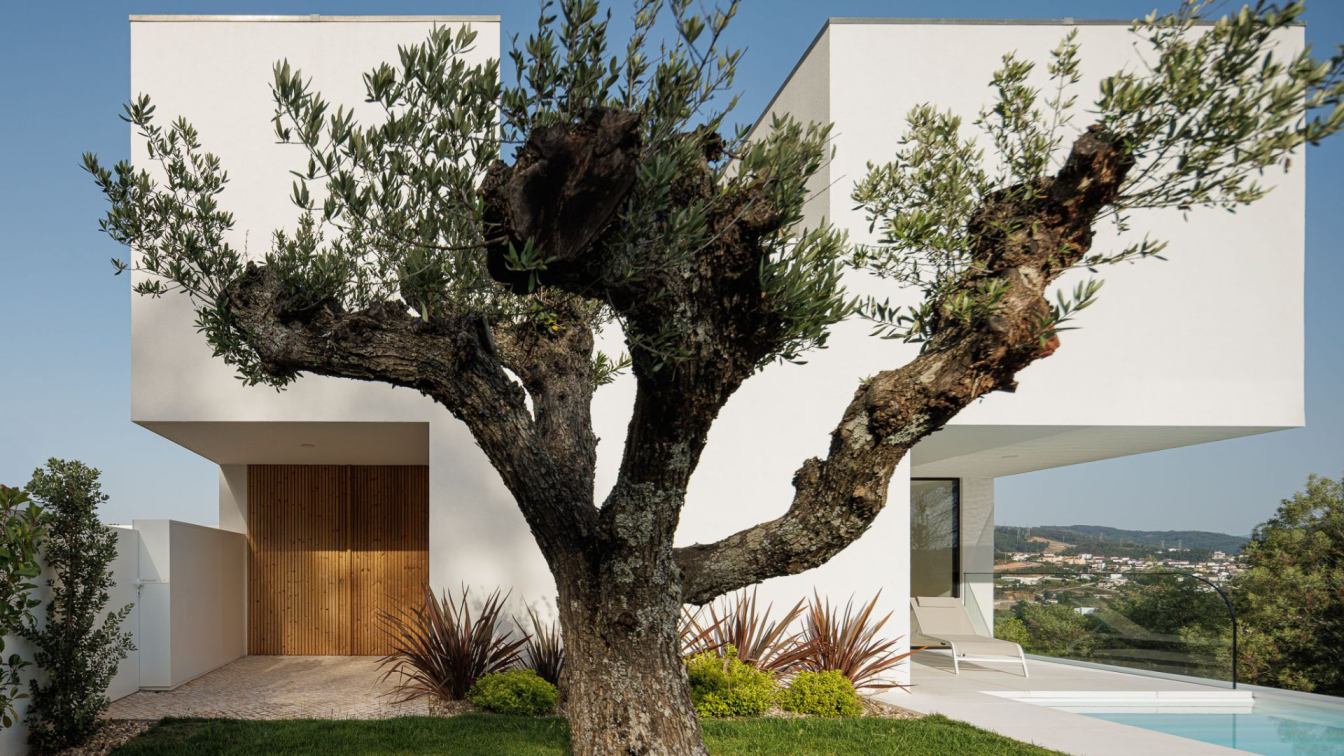
Casa JC: a minimalist house carved on one of the slopes of Coimbra, Portugal by Mário Alves Arquiteto
Houses | 2 years agoDeveloping a house in this location becomes a challenge due to the natural profile that the land develops. As such, the project idea is not to land a volume that becomes a dwelling, but to design a volume that conveys the idea that it was carved in the “site” (thus creating the feeling of union with the place) at the same time as it provokes the sensation that it is the volume that holds the hill itself.
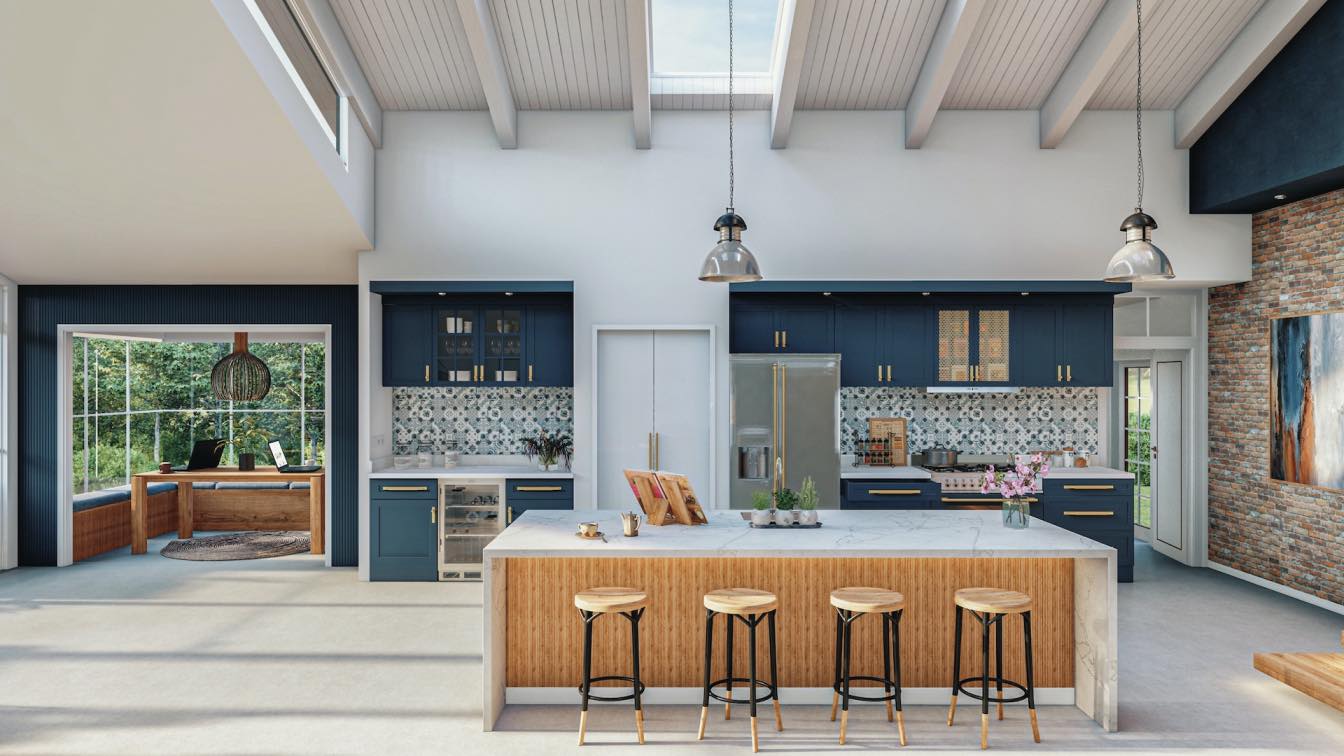
Americans spend more than 400 hours in the kitchen every year. That truly means it’s the heart of the home. But if your kitchen isn’t meeting your expectations, it may be time to take action.
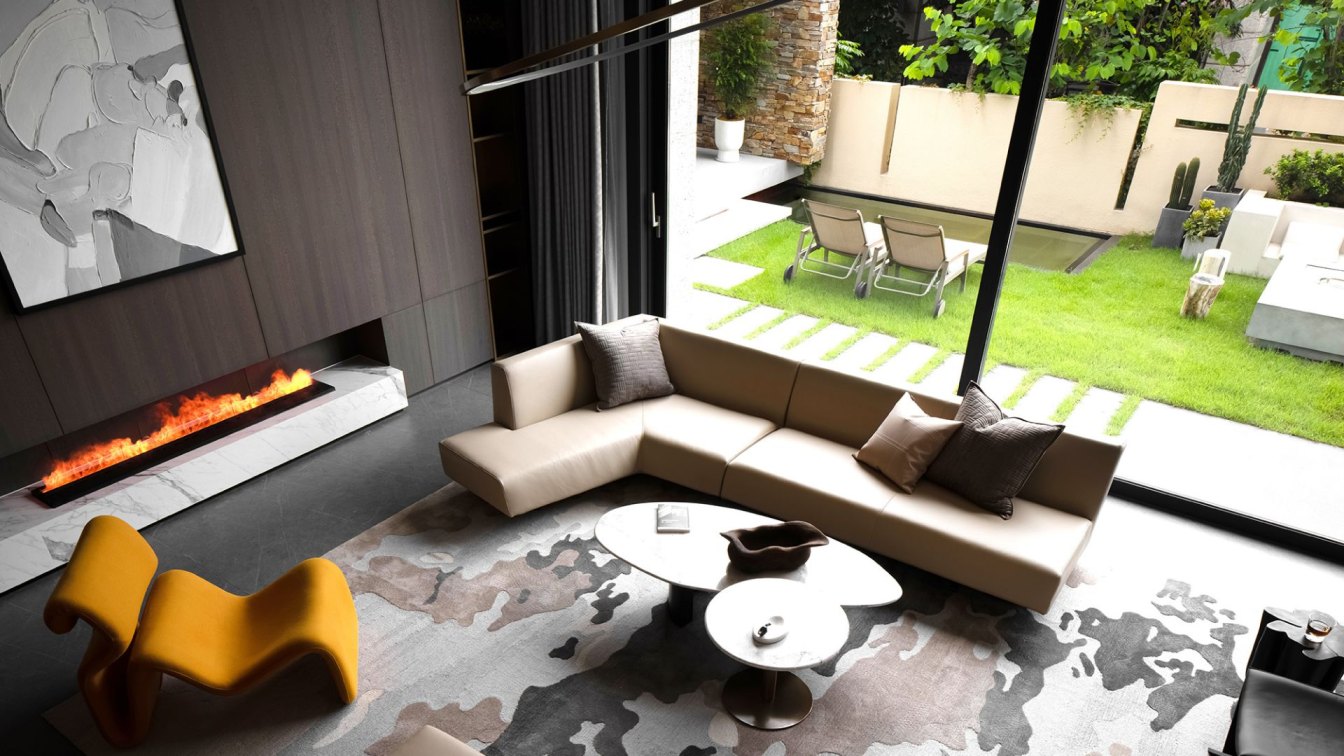
Inspired by the traditional Chinese courtyard house, the design team created a triple-height atrium in the central area of the residence. The introverted atrium combines both transparency and a sense of privacy. Light and shadows randomly scatter on the white walls around the atrium. The design stimulates the free communication among the occupants, nature and space.
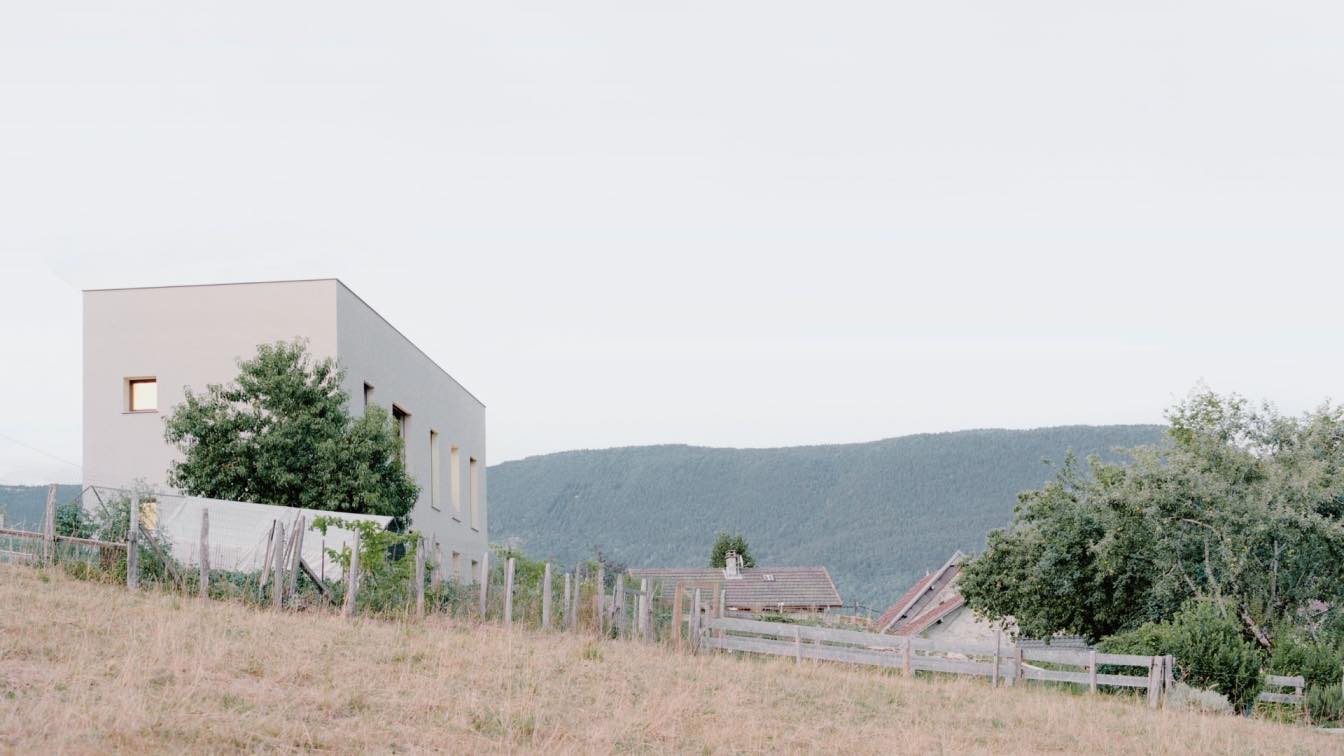
This house was commissioned as a primary residence by a family of four moving to France from the UK. It is located in the lower Alps, a more rural landscape than ski-oriented regions.
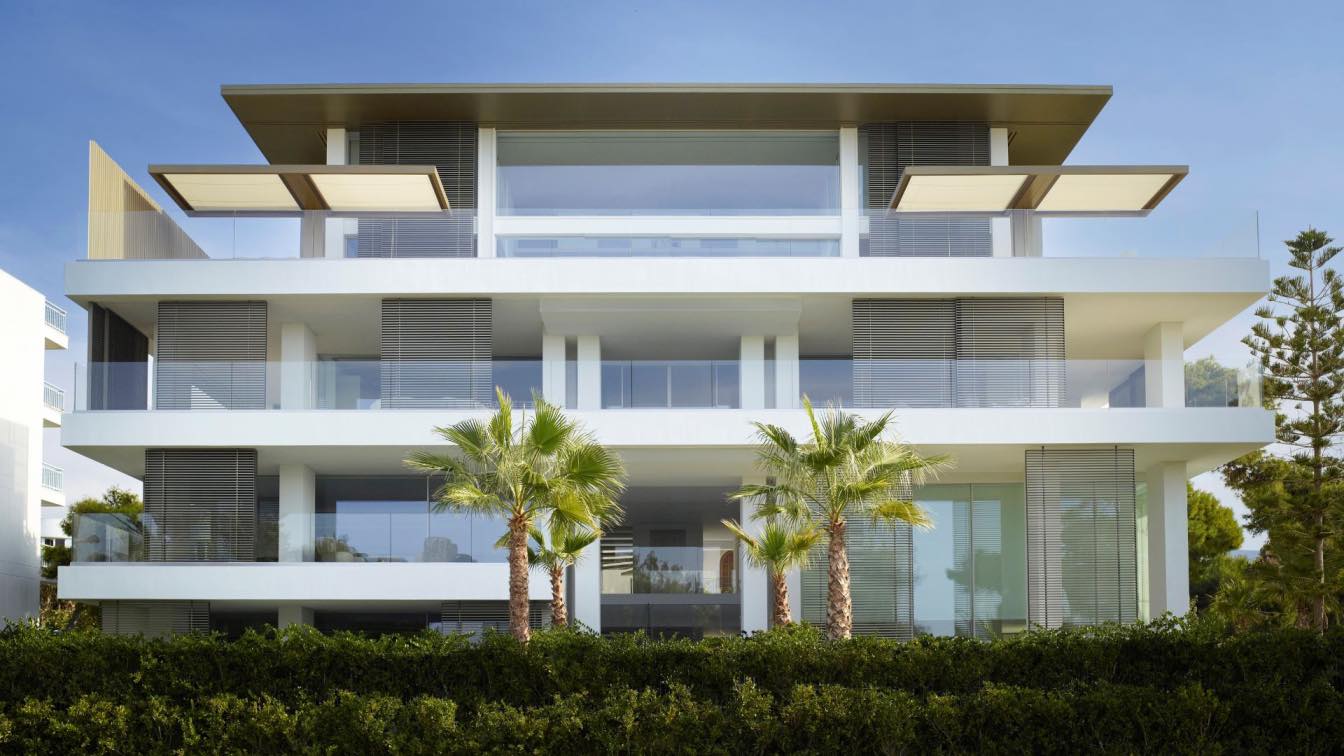
SAOTA & ARRCC completes Glyfada, a residential project in Athens, Greece
Residential Building | 2 years agoThis five-unit seafront apartment building, designed by SAOTA with interior architecture by ARRCC, is located in the southern suburbs of Athens at the gateway to the Athens Riviera. It overlooks the beach and the Aegean Sea with views towards Aegina and the distant hills of Poros, while the Hymettus Mountain rises behind it.

As there are many scenarios where plagiarism in architecture or other forms of design is present, many people want to eradicate it. Read to learn why are they so common.