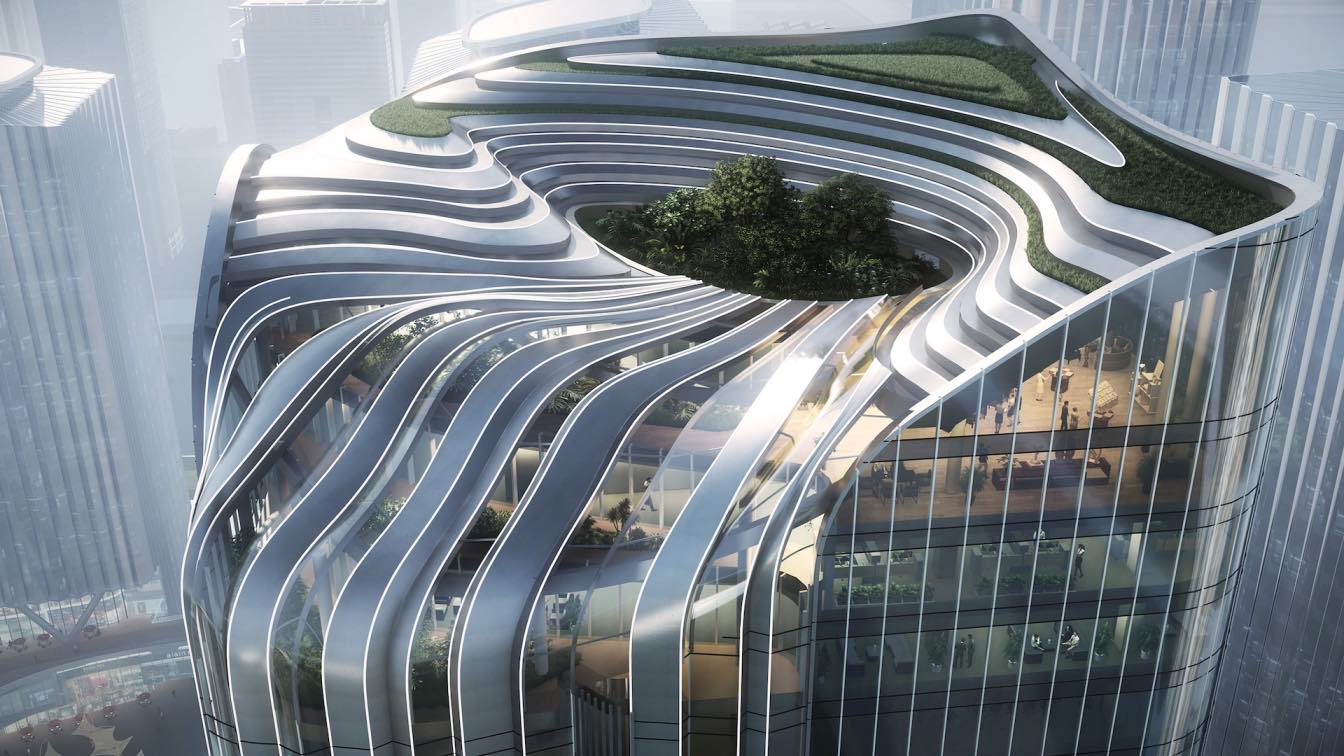
Located in Jiayiwan plate of Dongguan Binhaiwan New Area, this project occupies the prime lot in the eastern coast of the Pearl River. It is also adjacent to Shenzhen Airport and the International Convention Center, giving it an advantageous geographical location.
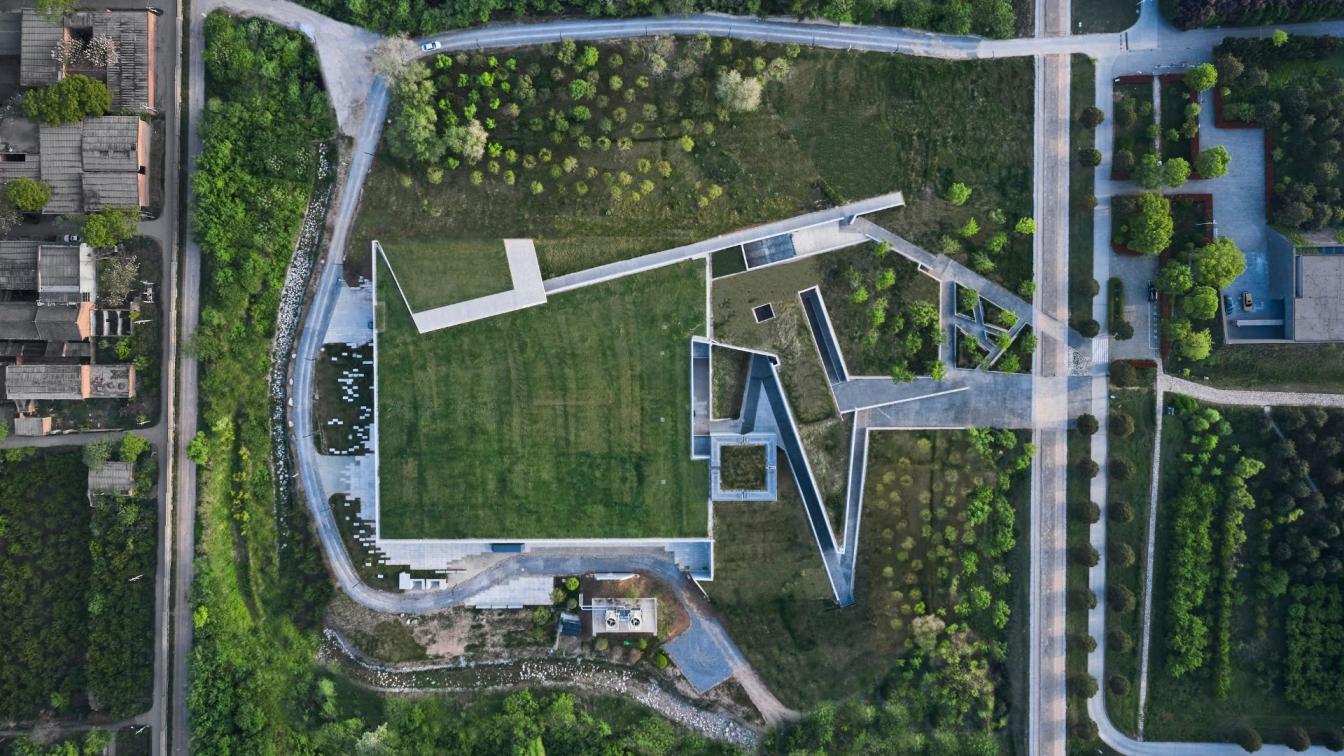
The Bronze Chariots Museum of the Qin Shi Huang Mausoleum in Xi’an, China by ZSA - Atelier Diameter
Museum | 2 years agoThis is the mausoleum belonging to the founder of the centralized imperial system in China that lasted more than 2,000 years - the First Emperor of Qin, Ying Zheng. The ambience of the mausoleum survived from the rapid urban development in modern China, and providentially keeps the landscape structure of mountains and plains as it was before the common era, projecting the ever-lasting charisma of the first emperor who conquered all the states and united China with unbounded confidence.
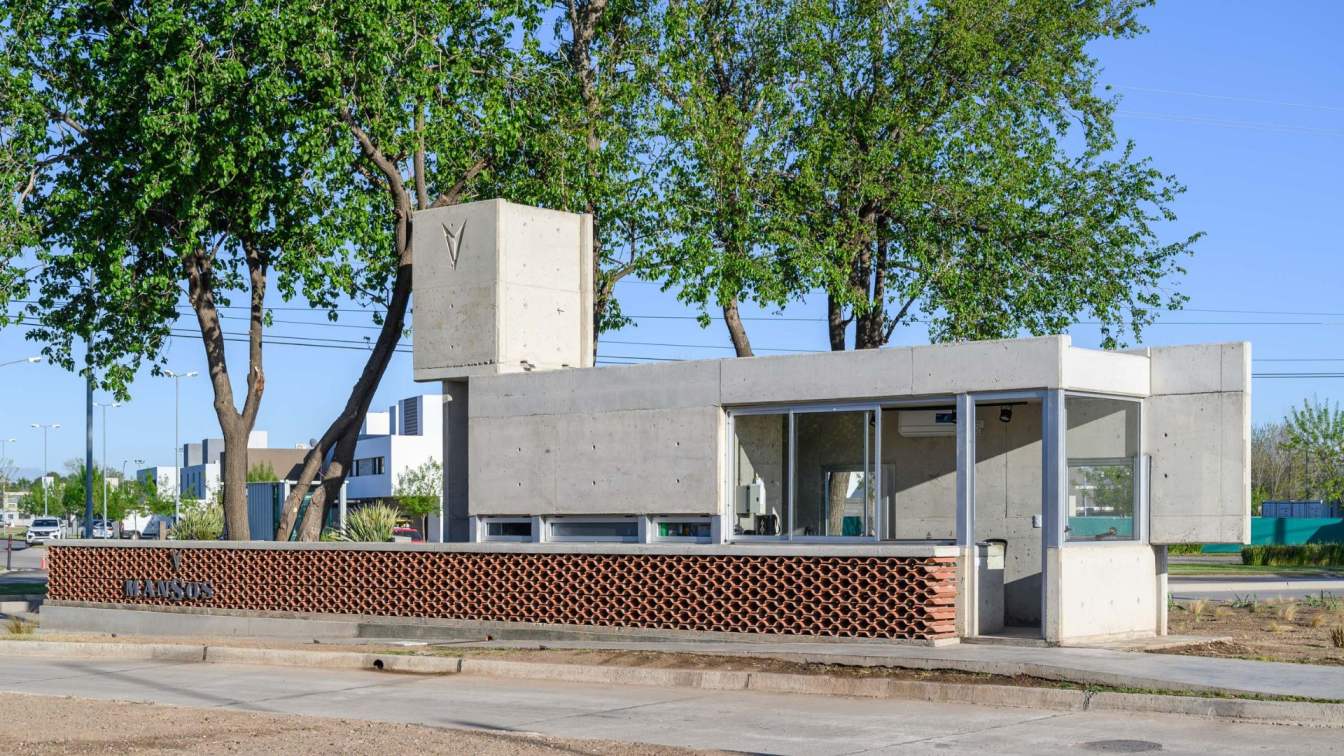
When the work was commissioned, it was established by request to execute a "habitable module" whose main purpose is to control the entrance to a young and incipient Urbanization to be developed in the South sector of the City of Córdoba, Argentina, a peripheral type territory that It gives on one of the old rural accesses to the Capital, "El Camino San Carlos".
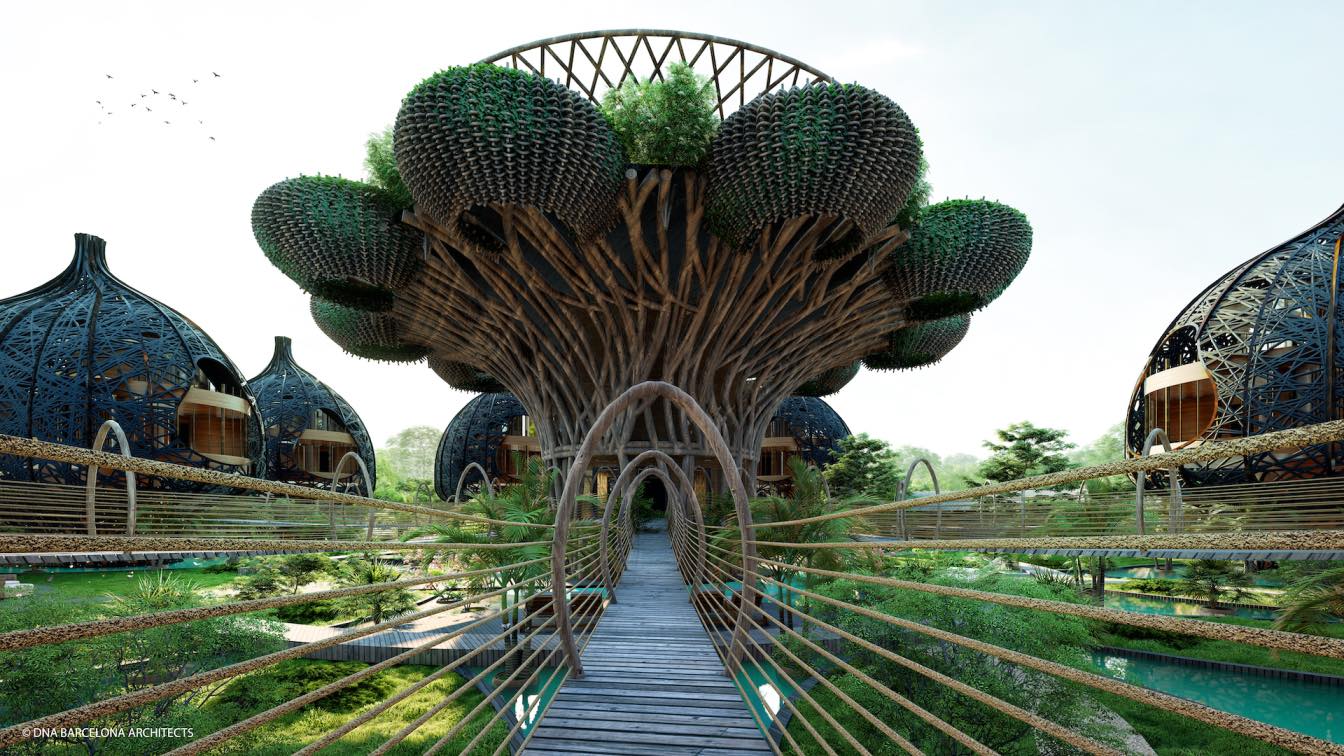
Life Tree, Tulum represents an architectural project of 10 apartments and 20 hotel lounges, developed for the Environment of great tourist and landscape value, in a location of natural character in the Yucatan region next to the Atlantic Ocean.
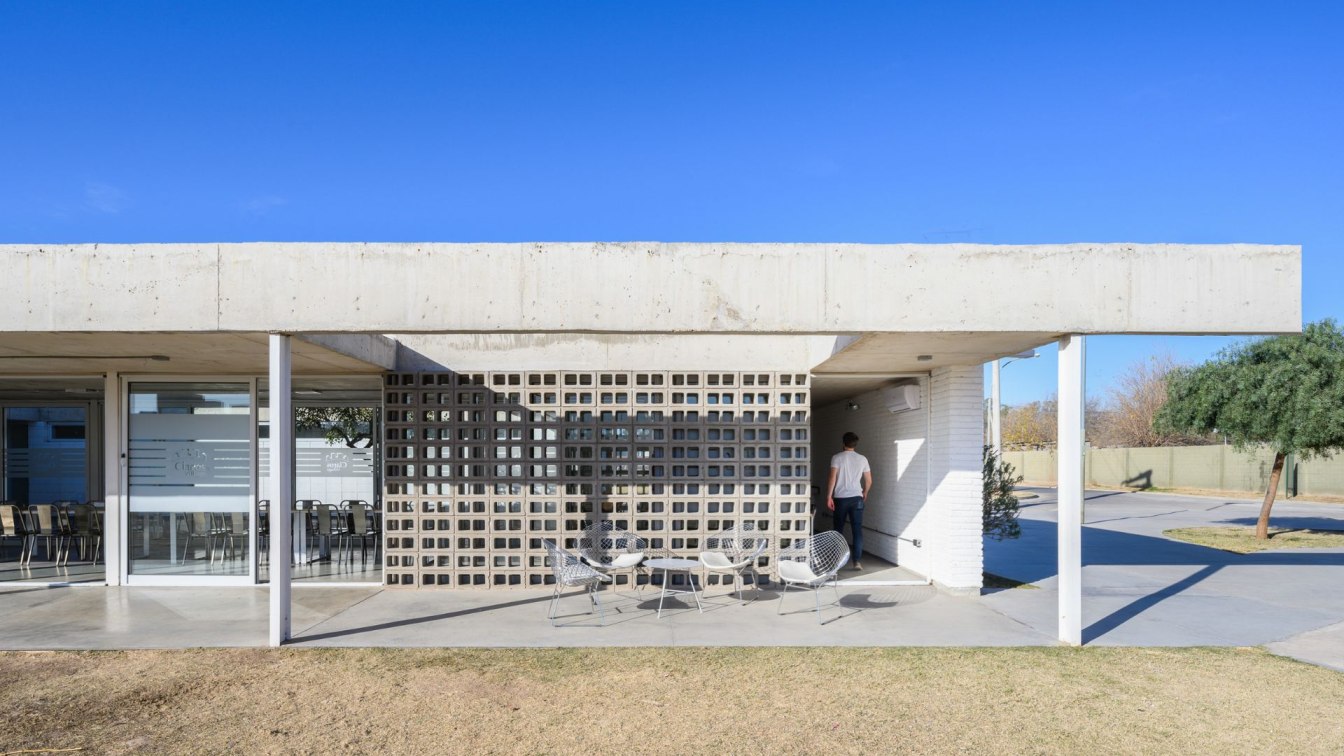
CC Claros del Bosque Community Center in Córdoba, Argentina by Grupo Edisur
Community Center | 2 years agoThe Work is located within a neighborhood with an advanced consolidation process. An intermediate sector of the City of Córdoba, Argentina, a place where low-density residential activity is currently available, and some uses of the productive and logistics type. One of the objectives of the Building is to activate intangible and socialization processes that the community plans to develop.
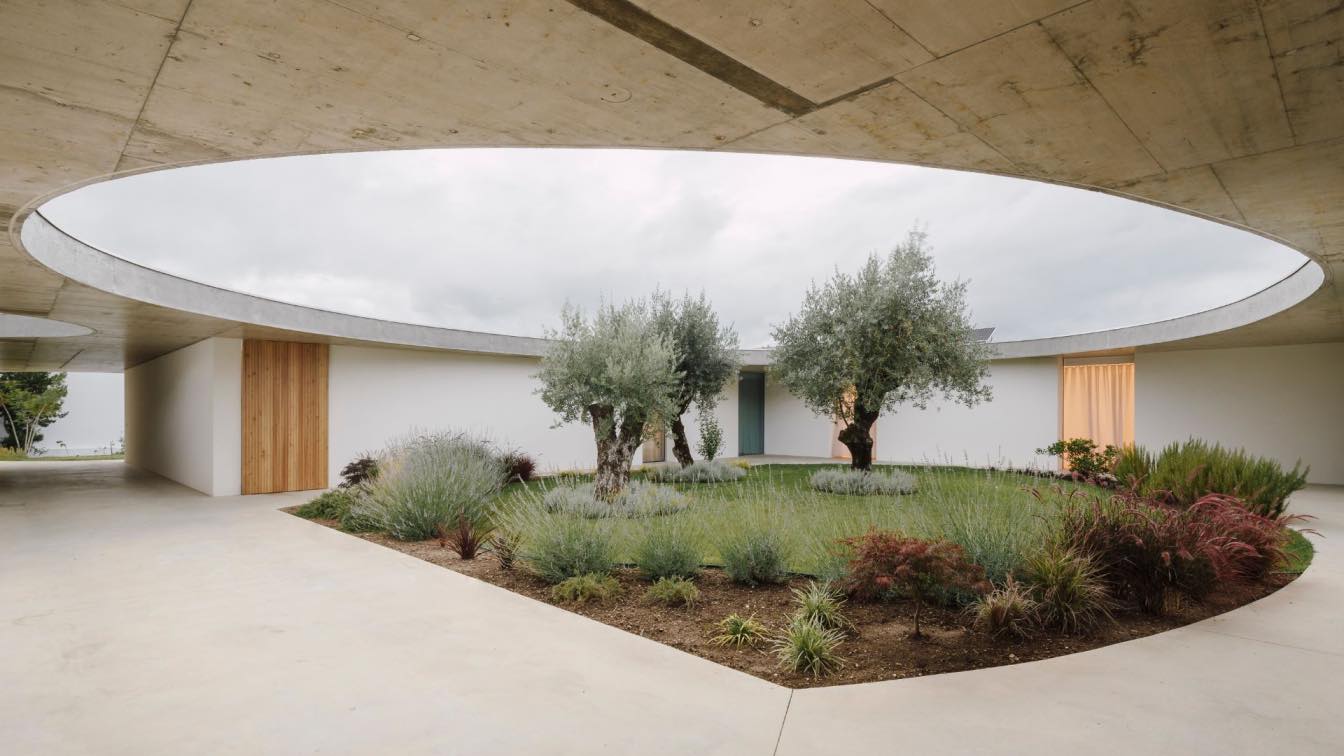
In the historic centre of the village of Ansião, on a slightly sloped land, Casa Âmago emerges. The plot had two small houses in ruins, with no architectural interest, and as such, renovating them was not an option. However, it wouldn’t be in harmony with the surroundings to plan a contemporary house with no connection to the neighbouring buildings. Thus, the first glimpse of this house does not give away what is beyond the wall and gate.
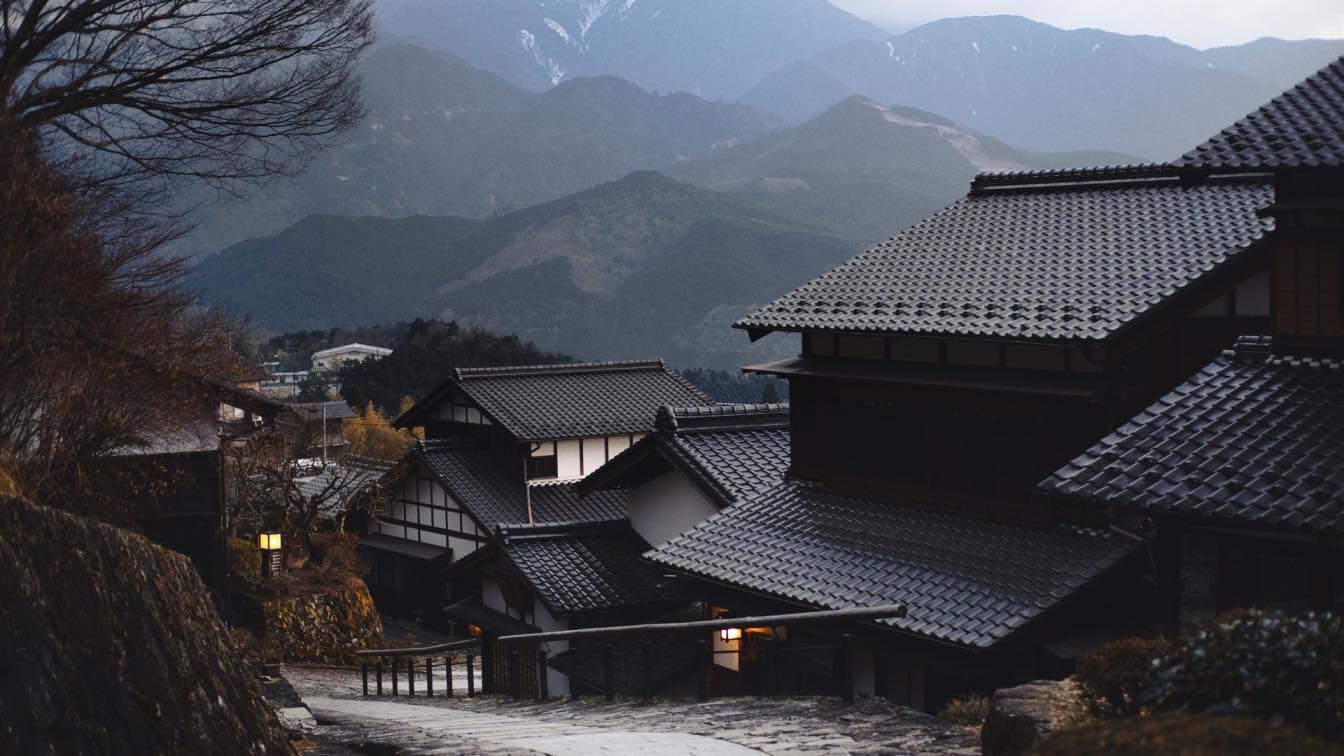
Replacing your roof is a big job. It's not something you want to do more than once every few years, so when the time comes, you want to make sure it's done right. Here are some tips to help make the process go as smoothly as possible.
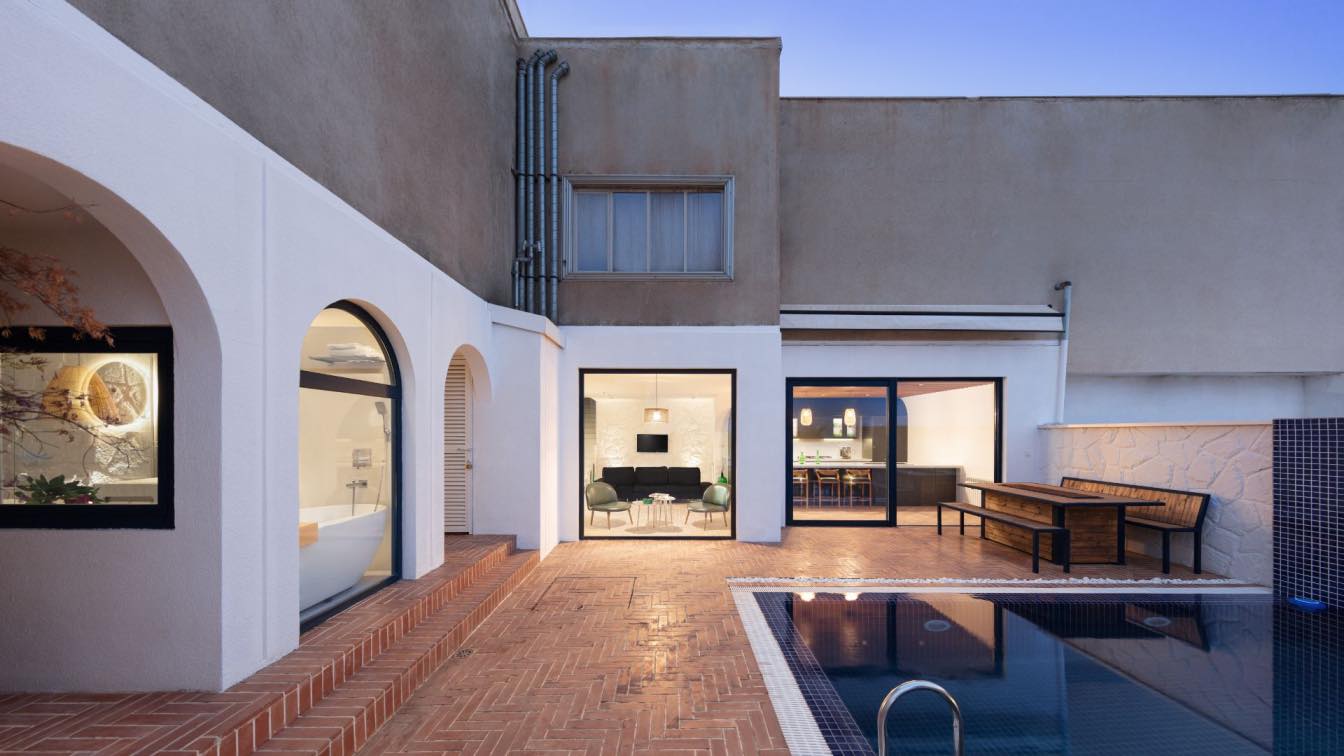
The new city of Pardis is geographically found on the slopes of the Alborz mountains, and based on its comprehensive plan, a few buildings have been designed and built in the form of stairs and villas - apartments. This project is in the new city of Pardis. The so-called type of apartments in this city are called "The terrace", which is why the name of this project is chosen as it.