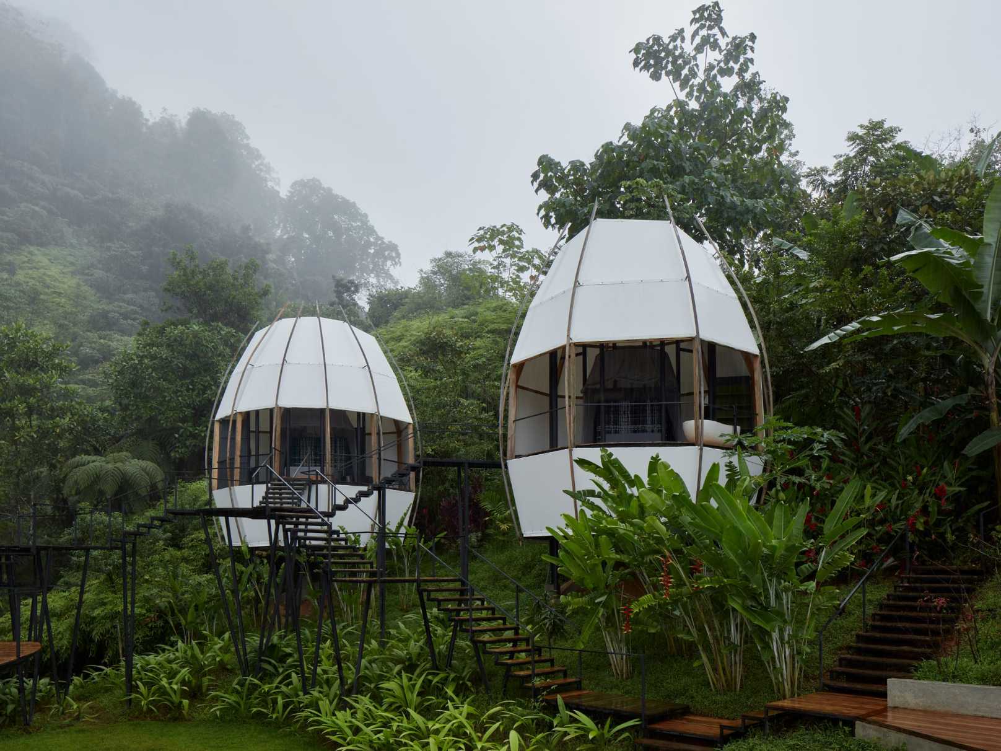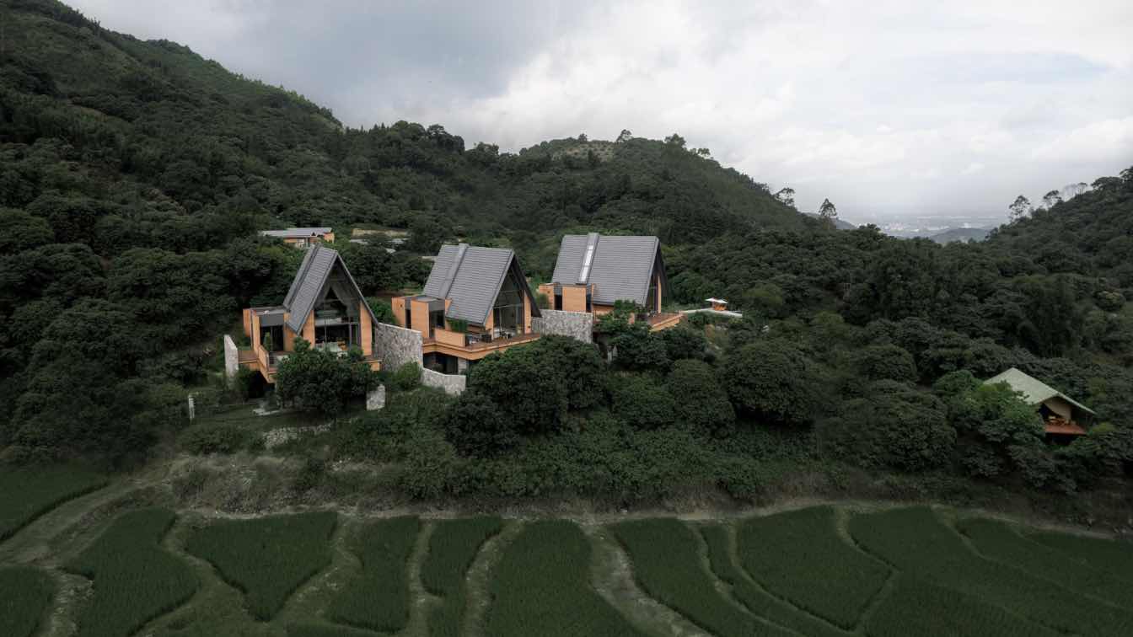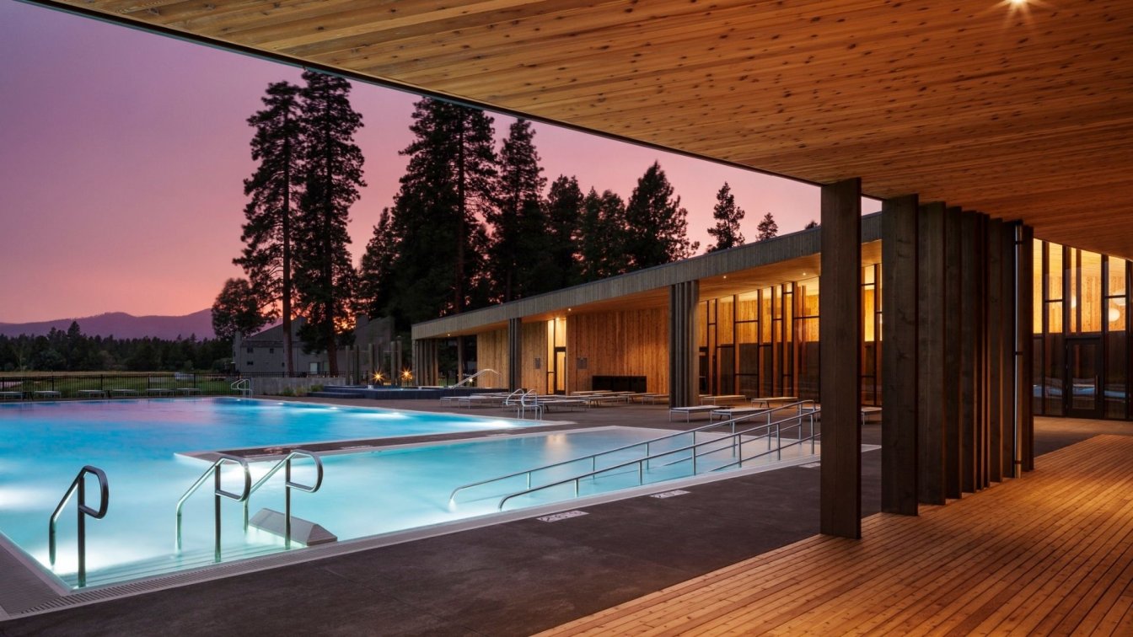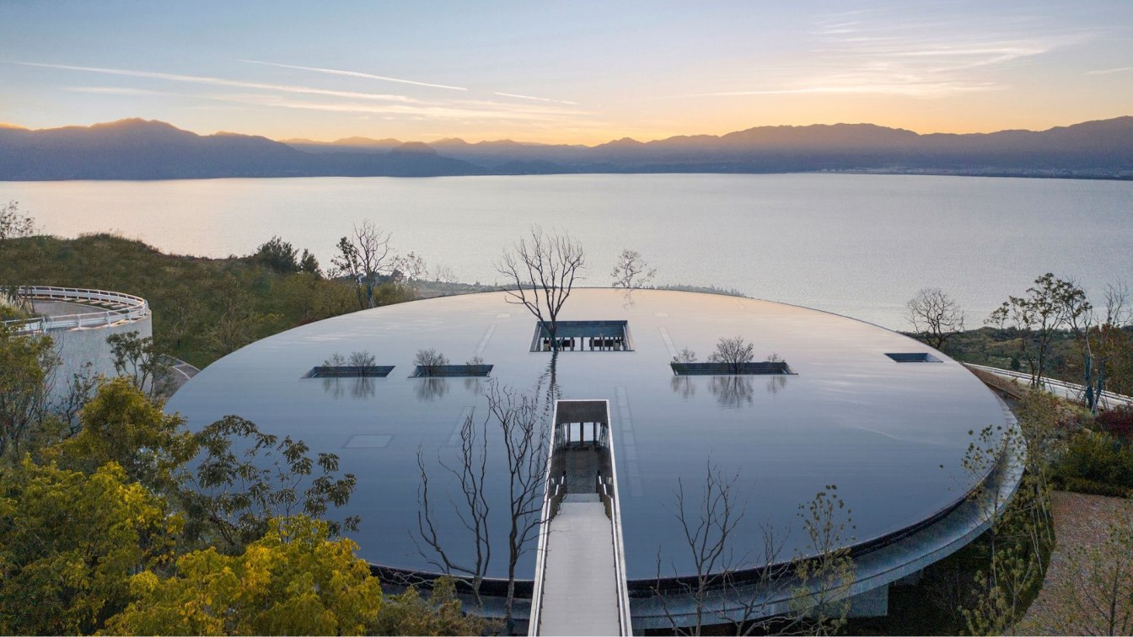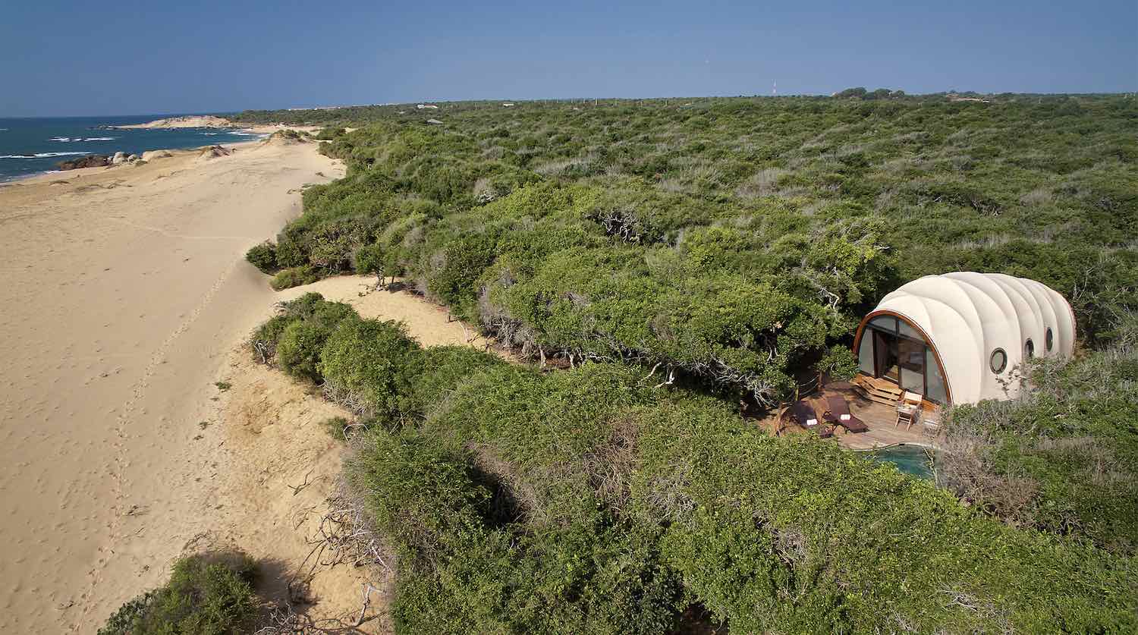Art Villas Resort in Costa Rican jungle with views of the Pacific Ocean consists of three unique villas and one multifunctional tropical pavilion:
1/ Art Villa (concrete villa)
2/ Atelier Villa (tropical minimalistic villa)
3/ Coco Villa (a set of five egg shape houses)
4/ Wing (tropical multifunctional pavilion)
3 villas = 3 architects = 3 different attitudes
The architects from the ARCHWERK studio are behind the architectural concept of Coco Villa and Wing. The architects from Refuel works designed the architectural concept of the concrete Art Villa. The author of Atelier Villa is Formafatal studio headed by Dagmar Štěpánová. In addition to interior design, Formafatal imprinted the final form of each villa and united the entire Art Villas resort into a unique, integrated complex.
 image © BoysPlayNice
image © BoysPlayNice
Above Hermosa Beach, near the Costa Rican town Uvita, on a steep 2.5-hectare tropical jungle slope – there is hidden Art Villas resort. COCO forms a part of the complex and represents a unique example of playful, glamping, sustainable and modern tropical architecture. When the investor approached the architects, he desired to create a place where the visitors merge with the surrounding nature, clear their mind and experience luxury and adventure at the same time. He wanted to create a place that digs deep into everyone´s heart.
 image © BoysPlayNice
image © BoysPlayNice
Architect’s note – ARCHWERK
Filip turned to us with an amazing challenge: to build with simple solutions and local materials a luxurious, but at the same time adventurous living, bringing the experience of an immediate stay in the Costa Rican jungle. According to his words, they should be "tree houses" placed on the hillside of the Art Villas resort, but in the freshly established garden without fully grown trees. And he asked for a design that no one had seen before. We designed a nest of several shelters located on a fall overlooking the valley and named them Coco.
 image © BoysPlayNice
image © BoysPlayNice
In our design, we used our previous experience from the completion of our experimental design and build projects on the border of architecture, landscape architecture and urban design. The main construction material is local tropical wood, complemented by a tent canvas and metal elements. Rational construction is the basis of the design. It creates the form and atmosphere by itself, without needing of any added decoration. The construction principle allows flexibility in the size, shape and composition of several similar objects in complicated terrain. “The same creative principle is used by Nature for millions of years. The Nature inspires us to create an environment that we love and feel safe in. We follow on from to the principles of Natural Architecture, as formulated by our friend and teacher, architect Martin Rajniš”, says Martin Kloda.
 image © BoysPlayNice
image © BoysPlayNice
Architect’s note – Formafatal
Studio Formafatal followed up on the work of architects from Archwerk and, together with client Filip Žák, finished the layout of individual Coco buildings on the plot. A set of five small buildings levitates a few meters above the sloping terrain and is absorbed by lush tropical vegetation.
Studio Formafatal has sensitively connected the individual buildings by footbridges and stairs made of wood and expanded metal, which are mounted on steel columns. The platforms serve as stopping points for views of the countryside, or you can even jump on a trampoline on one of the landing.
 image © BoysPlayNice
image © BoysPlayNice
The footbridges and landings have minimalist shape and we intentionally designed them in clean lines, which are typical for other buildings in the resort. Only the main terraces in the two height levels are based on the form of the Coco houses themselves, the shapes are soft and organic. These terraces are set very close to the jungle and also offer views of the Pacific Ocean.

image © BoysPlayNice
The interiors are minimalist and playful. You will not find anything unnecessary there, but at the same time nothing is missing. The focal point of each Coco bedroom is a bed that sits on a raised part of the floor. The layout in each cabin is designed to take advantage of the most breathtaking views, where monkeys and toucans can be seen directly from the bed. The mosquito net is kind of object in the object respecting the shape of the building and is the dominant element of every bedroom. Back of the beds are designed from the welded wire mesh. In each bedroom, a different color is chosen, which is further reflected in the color scheme of the dressing rooms. The artistic design for the woven headboards is not accidental. "When I thought about a motif that would fit into Coco, it evoked in me the canopy tours, which are very popular in Costa Rica. These are trails and zip lines high above the ground in the treetops and Coco are also scattered a few meters above the ground. That's why I used the motif of a climbing rope in the form of straps and colored cords, which also brings a color accent to Coco interiors”, says Dagmar Štěpánová.
 image © BoysPlayNice
image © BoysPlayNice
In the largest Coco there is a shared kitchen with dining area. The red cabinet wall in the color of “mamón chinos (tropical fruit)” contains 2 refrigerators, 2 freezers and food cabinets. The kitchen island serves for meal preparation and offers plenty of storage space for all dishes. The dining table is a visual continuation of the island, as if it just tore off. This longitudinal axis is the intention and aims at a view of the Pacific Ocean. The rest of the interior of the Coco kitchen is equipped with wicker furniture and lighting of local production.
 image © BoysPlayNice
image © BoysPlayNice
Owner’s note – Filip Žák
Art Villas Resort features three bold and inspiring villas, each with a distinct architectural design. I love variety, and sensed that the three brilliant architects I chose could bring my visions to life. There is a space for everyone here: Art Villa is luxury. Atelier is design. CoCo is an experience for the bold. The one unifying element is eclectic minimalism, designed by Dagmar - Formafatal.

image © BoysPlayNice
CoCo Villa: A Tree Top Pod
Since I was a young boy, I’ve been fascinated with treehouses. I watched TV shows about treehouse construction, read every book on treehouses I could get my hands on, and searched the internet for that perfect treetop abode. Very little of what I saw fit my taste until I discovered a Taschen book about treehouses and discovered French designer Benoit Fray. His concept behind treehouses in Switzerland is, to say the least, extraordinary.
 image © BoysPlayNice
image © BoysPlayNice
I wrote to Fray that night and asked for his expertise. He was unavailable, so thus began my search for the world’s best architects who specialize in wood. This led me to ARCHWERK, a small team of architects from Czech Republic. The trees on our property are not fully grown, but I wanted the pods to nestle over and amid vegetation to give the feeling of being on top of the trees. ARCHWERK and Formafatal dove into my vision with creative insight and masterful skill. They designed every part of CoCo.
 image © BoysPlayNice
image © BoysPlayNice
Welcome To An Exquisite Jungle Experience
CoCo Villas boasts a unique shape borne from an original design. Its construction was an incredible experiment with wood, metal, and a special seven-layer sail that we welded on the spot. Each pod is deeply entrenched in the jungle and offers an experience reserved for the brave.
 image © BoysPlayNice
image © BoysPlayNice
The pods are exposed to nature and the elements. Rain only falls six months of the year in late afternoon cascades, and when a storm hits, it’s a dramatic and unforgettable experience. Transparent and white shutters protect the interior from rain and wind while allowing daylight to penetrate. Wedges of light and shadow filter through the big mosquito net that offers protection from wild jungle critters.
 image © BoysPlayNice
image © BoysPlayNice
When we first came to Costa Rica, we thought it was for the ocean and wild beaches. Now we realize that our symbiotic relationship is with the dense, green tropical forest. The jungle is our home, but it's not ours to own. It presents conditions that challenge us to stay present and respectfully aware of the laws of nature.
But not in spite of luxurious comfort...
Comfort and self-enhancing activities abound, from expert cuisine, massage, sauna, and yoga, as
well as access to the spa pavilion and professional fitness room. A large trampoline and playroom keep children active, engaged, and social. Art workshops as well as body, mind, and soul retreats connect you to like-minded people. Here you can indulge in life’s pleasures with playfulness and curiosity, in solidarity with nature.












































 Site Plan
Site Plan
 Floor Plans
Floor Plans
 Elevation
Elevation
 Elevation
Elevation
 Elevation
Elevation
 Elevation
Elevation
 Floor Plan
Floor Plan
 Elevation
Elevation
 Elevation
Elevation
 Site Plan
Site Plan
 Axonometric
Axonometric
 Axonometric
Axonometric
 Mosquito net
Mosquito net
 Mosquito net
Mosquito net
Materials
teak / construction - wooden trusses, terraces, footbridges and staircases, furniture according to the author's design (beds)
steel / construction – columns, footbridges, stairs, furniture according to the author's design
expanded metal / platforms, parts of floors
PTFE canvas / facades - building cladding (long-lasting material, UV resistance)
cement screed / partition surfaces, furniture according to the author's design (kitchen cabinet, kitchen island, dining table)
cement paving Granada Tiles Nicaragua / floors in bathrooms
MDF boards / furniture according to the author's design
linen / mosquito net
Products and Brands
FURNITURE
Silla de Playa armchair — Sondaleza
Tumbona chaise lounge — Sondaleza
Hammock Belo Horizonte - hanging chair — Marilou
Tenerife Stool — Marilou
terrazzo bathtub — Naluri Collection
stone washbasins — Naluri Collection
Aubrey Cylinder Side Table Black Nickel — Interlude Home
Nesting coffee table set, Round tray coffee table set — Notre Monde
LIGHTING
Gigante lamp — Marilou
Palu lamp — Marilou
Monopoint LED spot — Wac Lighting
About studio
Bio – ARCHWERK
In addition to classical architectural practice, we also deal with design and execution of our own experimental structures, based on constructional and technological simplicity, natural materials and site-specific design.
Our structures are realized as a physical experiment. We make them often by our own hands and with a low budget. Our main ambition is to enrich the specific place and community by the Architectural Work instead of effort to completly change the perception of space and the borders of archtecture.
One of our goals is to create an open creative group inspired by medieval builder workshops, which will be capable to design and realize high-quality architectural works serving the cultivation (not only) of Czech landscape and society.
Bio – Martin Kloda
He studied architecture at the turn of the 80s and 90s at the Academy of Arts, Architecture and Design in Prague, in the atelier of prof. Ing. arch. Zdenek Kuna, after velvet revolution prof. Ing. arch. Martin Rajnis. During his studies he completed internships at the Vienna Hochschule fur Angewandte Kunst Wien in the atelier of prof. Spalt and prof. Kurt Gebauer´s Atelier of All Sculpture in Prague. He get his practice in architectural offices D.A.Studio and e-MRAK. In 2012, he founded studio ARCHWERK the architectural workshop, focused mainly on design and build projects and experiments in between architecture, landscape architecture and urban design.
Bio – Hana Procházková
She studied architecture at the Faculty of Art and Architecture, Technical University of Liberec. During her studies she completed internships at the Faculty of Architecture Prague and Facoltá di Architettura Universita degli studi di Ferrara, Italy. She get her practice in architectural offices OK PLAN ARCHITECTS and ATAK ARCHITEKTI. In 2012, she has become a partner in studio ARCHWERK the architectural workshop.
Bio – Formafatal
We're team of friends – architects, designers and scenographers. We're creative studio focused on architecture, interior design, exhibition installation and product design.
Studio Formafatal was founded by architect Dagmar Stepanova, and the team is now Dagmar, Katarina, Jan, Lucie, Iveta, Dana, Petra, Anna and Debora.
8-member team is currently working on several commercial and residential projects not only in Czech Republic, but across the world. Formafatal studio has already won several domestic and international awards for their projects.
We create public spaces, where people feel like home, and homes, that are tailored to the clients needs. All projects we approach individually and with focus on specific human needs. Individual approach for each project is based on mutual understanding with the client, enthusiasm, natural collaboration and unified conceptual solutions. We solve projects complexly from creative concept to realization, with attention to detail.
Bio – Dagmar Štěpánová
Dagmar graduated from the Faculty of Architecture - Czech Technical University in Prague.
After twelve years of architecture practice, she founded her own studio Formafatal, which has existed for the fifth year. The architect carefully selected each member for her studio and claims that together they form amazing team. Formafatal is like a family to her.
9-member team of architects, scenographers and designers is currently working on several commercial and residential projects not only in Czech Republic, but across the world.
Formafatal studio has already won several domestic and international awards for their projects.
Already during her studies, she loved the culture and architecture of South and Central America. The Art Villas project has made her dream come true and Dagmar is currently building a branch for her Formafatal studio in Costa Rica. “You need to have dreams and follow your goal. For me it means to do everything I can to deepen my experience, to work on myself and what fills me most.”

