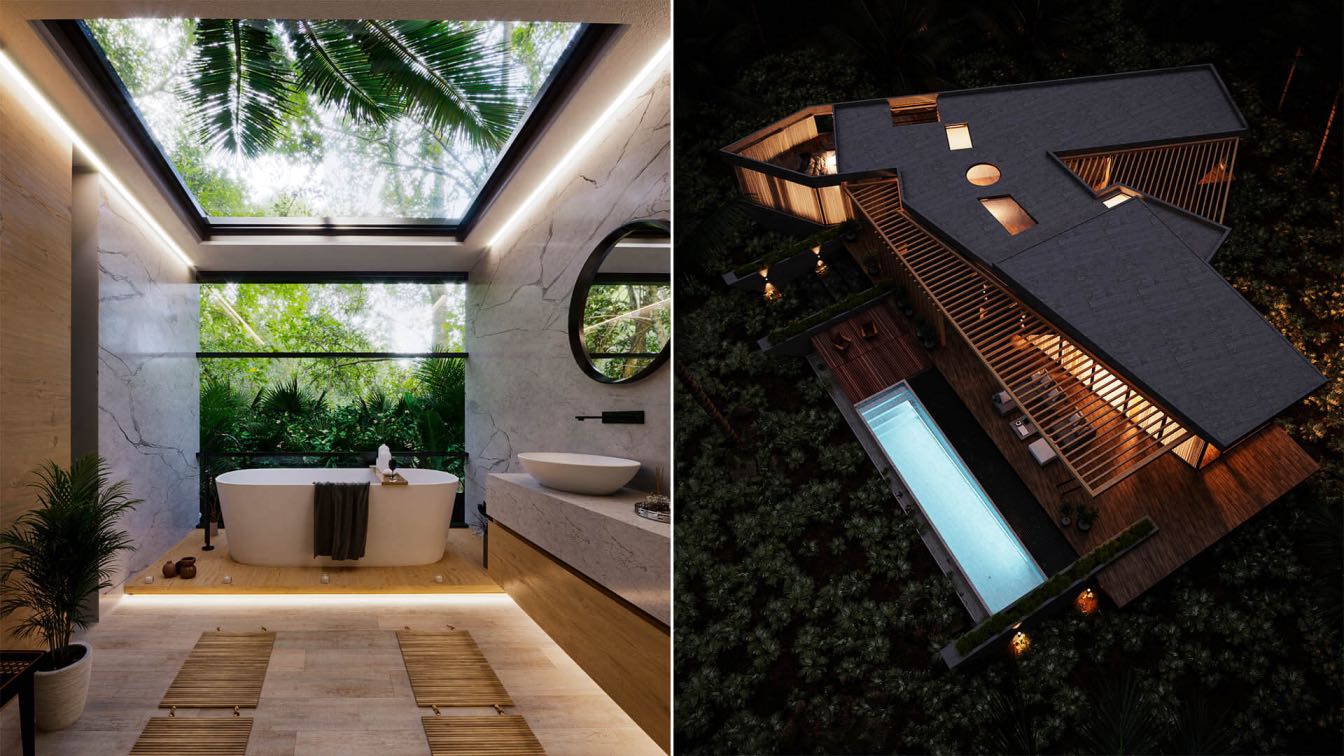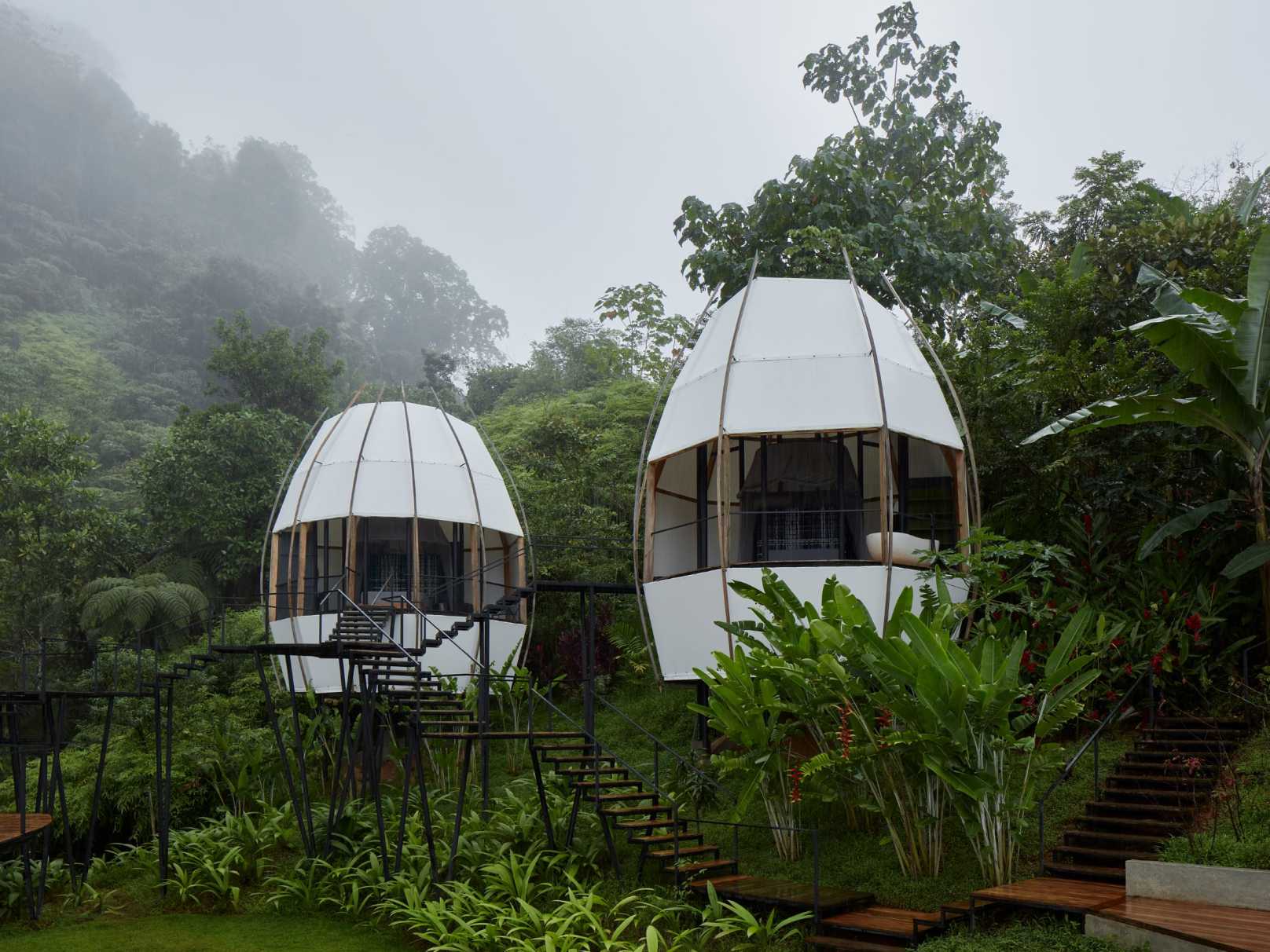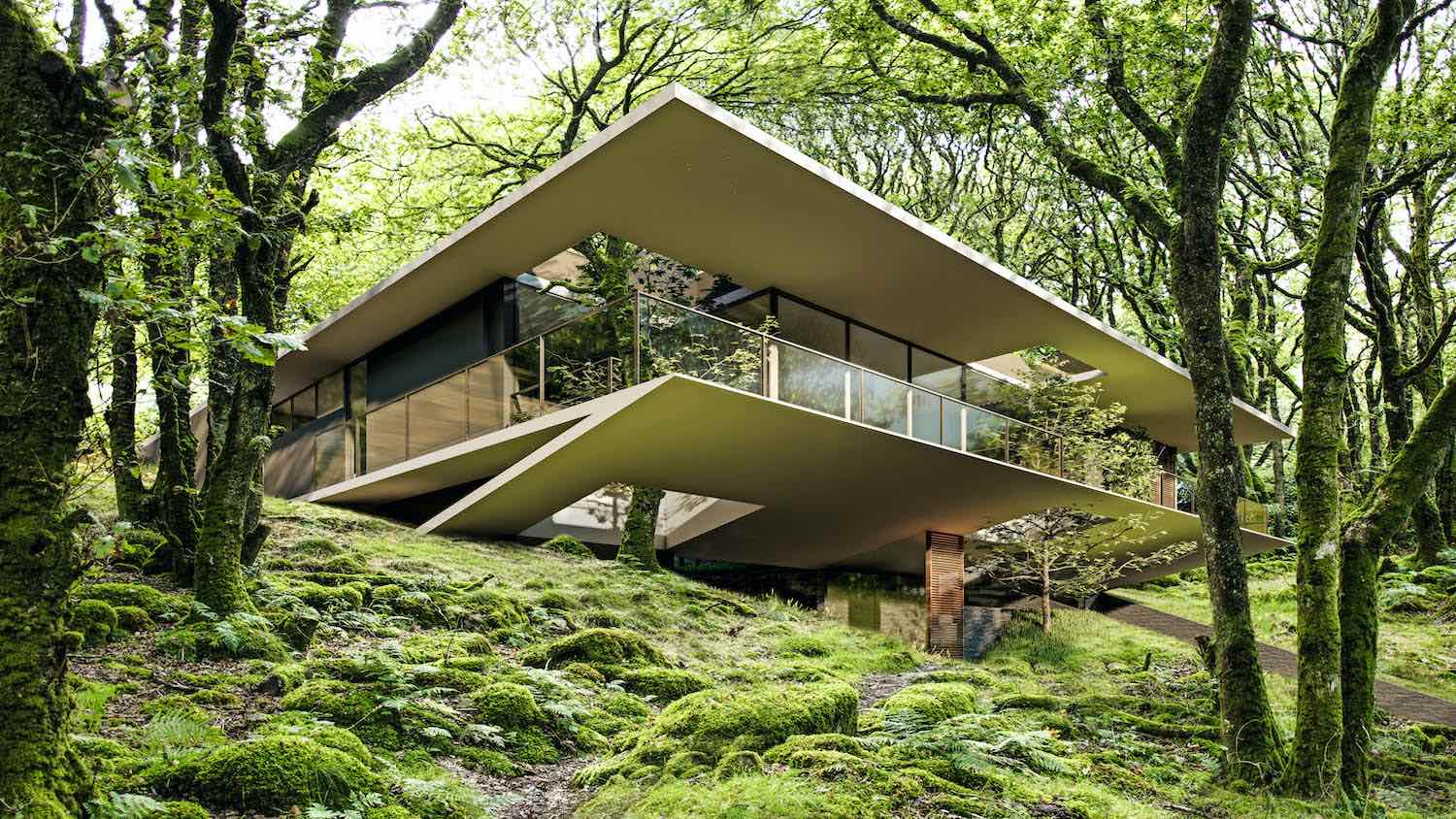Thomas Cravero: The villa is located in the heart of the Cambodian jungle a few kilometers from the city of Phnom Penh. The area of construction of the house is a naturally beautiful area, our proposal is to make a modern house that fits the natural environment that we have, that is to create a house that interacts with its visual towards the river...
Project name
Villa Ploy & Oro
Architecture firm
Tc.arquitectura
Location
Phnom Penh, Cambodia
Tools used
Autodesk Revit, Autodesk 3ds Max, Corona Renderer, Adobe Photoshop
Principal architect
Thomas Cravero
Visualization
Thomas Cravero
Typology
Residential › Houses
The architects from the ARCHWERK studio are behind the architectural concept of Coco Villa and Wing. The architects from Refuel works designed the architectural concept of the concrete Art Villa. The author of Atelier Villa is Formafatal studio headed by Dagmar Štěpánová. In addition to interior design, Formafatal imprinted the final form of each v...
Project name
COCO | Art Villas Costa Rica
Architecture firm
ARCHWERK [concept and architectural design] Formafatal [interior design, exterior finishing]
Location
Bahia Ballena, Playa Hermosa, Costa Rica
Photography
BoysPlayNice, www.boysplaynice.com
Principal architect
Martin Kloda [ARCHWERK] Hana Procházková [ARCHWERK] Dagmar Štěpánová [Formafatal]
Design team
Martin Kloda [ARCHWERK] Hana Procházková [ARCHWERK] Dagmar Štěpánová [Formafatal]
Built area
interiors area: 140 m², terraces area: 204 m²
Interior design
Formafatal
Landscape
Atelier Flera, www.flera.cz
Material
Teak, Steel, PTFE canvas, Cement paving Granada Tiles Nicaragua, MDF boards, linen
Tools used
Adobe Photoshop, Adobe Lightroom, AutoCAD
Client
Filip Žák, www.artvillas.com
Typology
Hospitality, Resort Villas
The Belo Horizonte-based architecture firm Tetro Arquitetura has designed The Ecuador House nested into the nature, this single-family home located in a tropical forest outside of Guayaquil, Ecuador.
Architects statement:
The Ecuador house, in Guayaquil, rises from the ground to allow the pas...
Project name
The Ecuador House
Architecture firm
Tetro Arquitetura
Location
Guayaquil, Ecuador
Principal architect
Carlos Maia, Débora Mendes, Igor Macedo
Design team
Carlos Maia, Débora Mendes, Igor Macedo
Visualization
Igor Macedo
Tools used
Autodesk 3ds Max, SketchUp, Lumion, Adobe Photoshop
Typology
Residential › House




