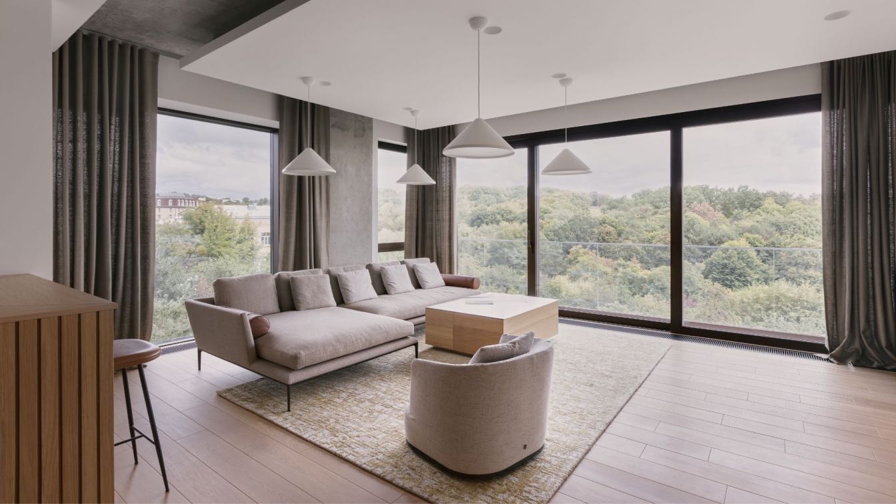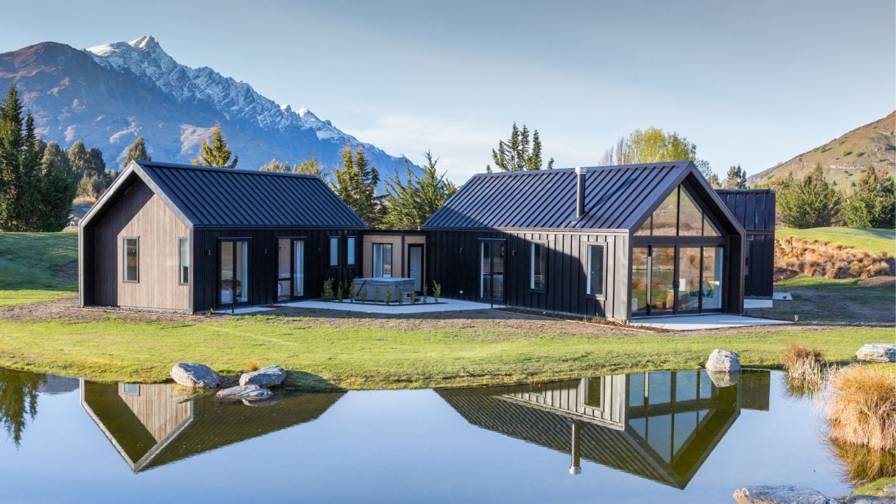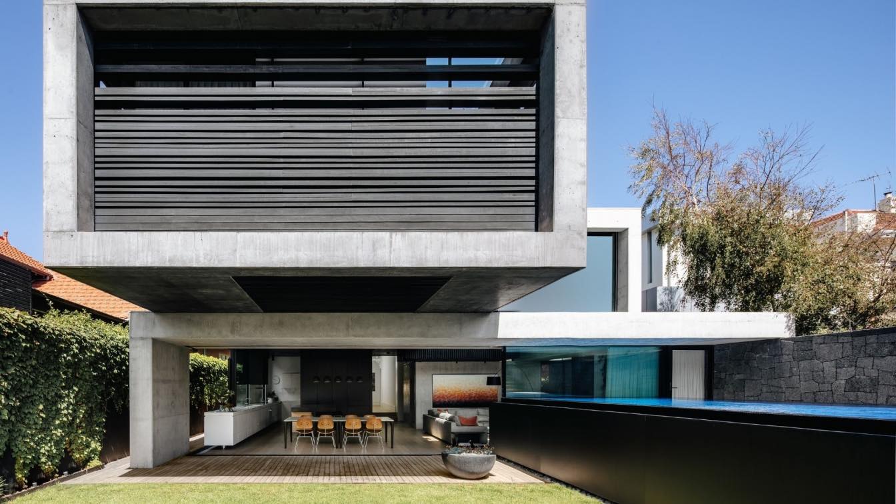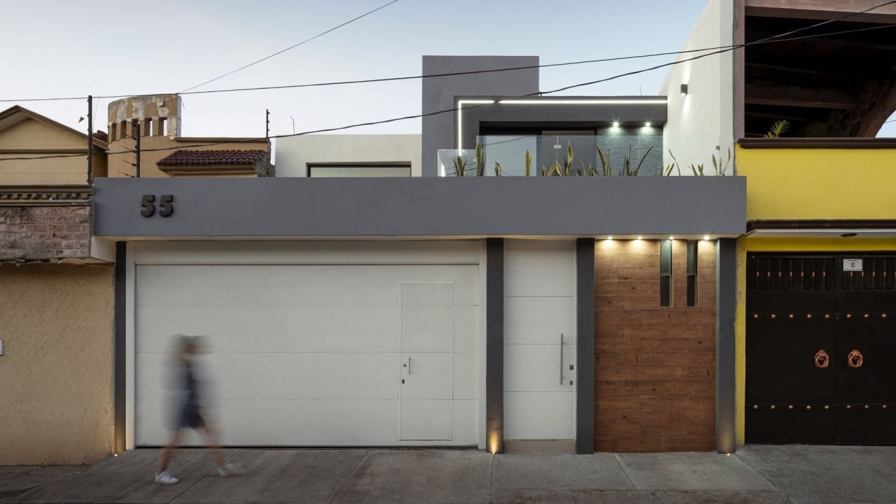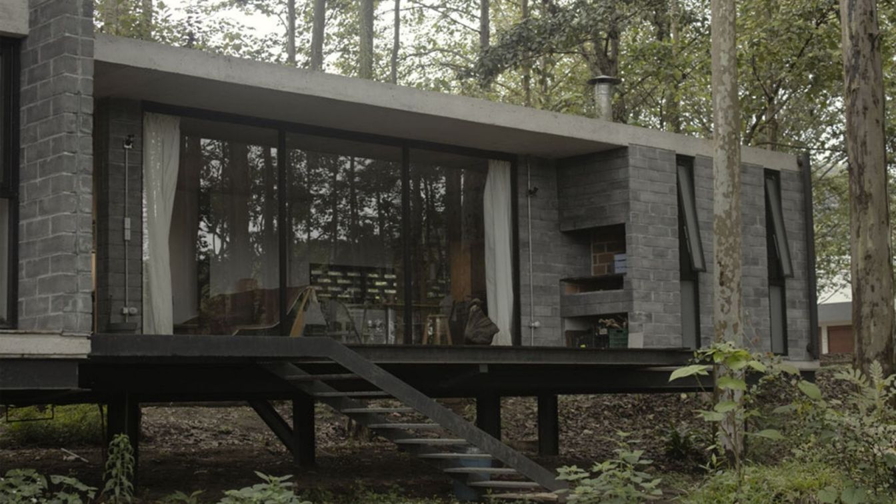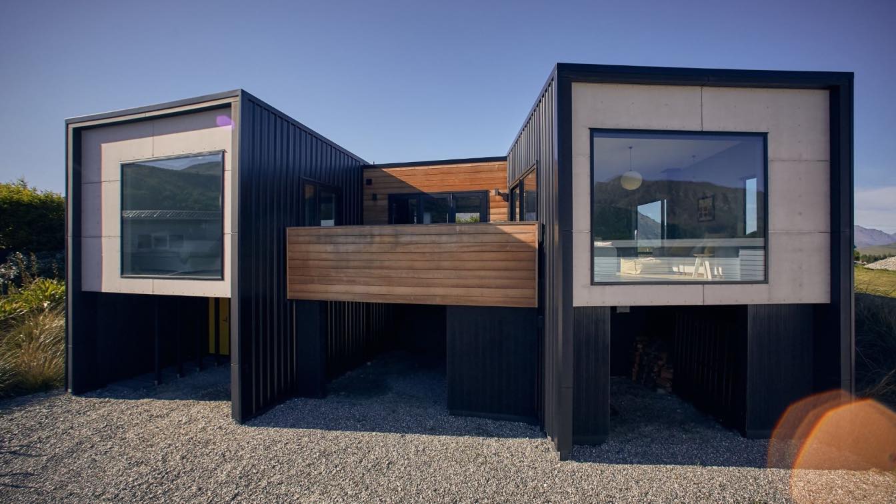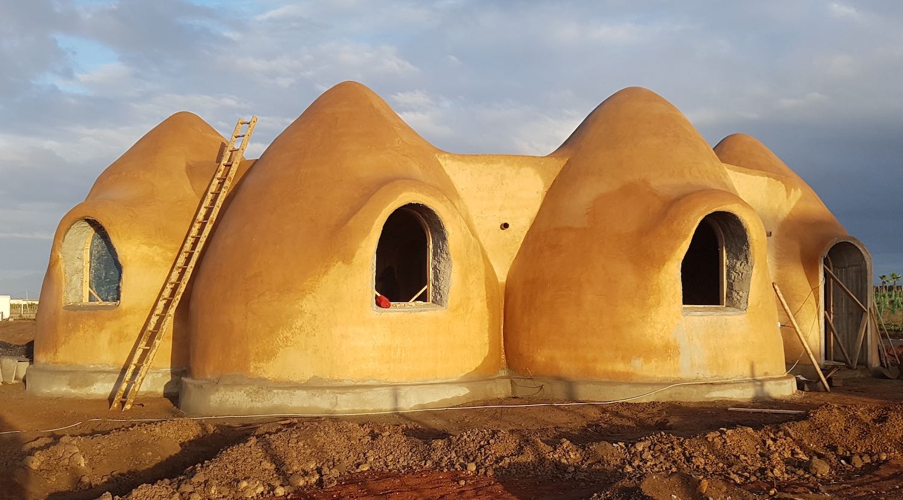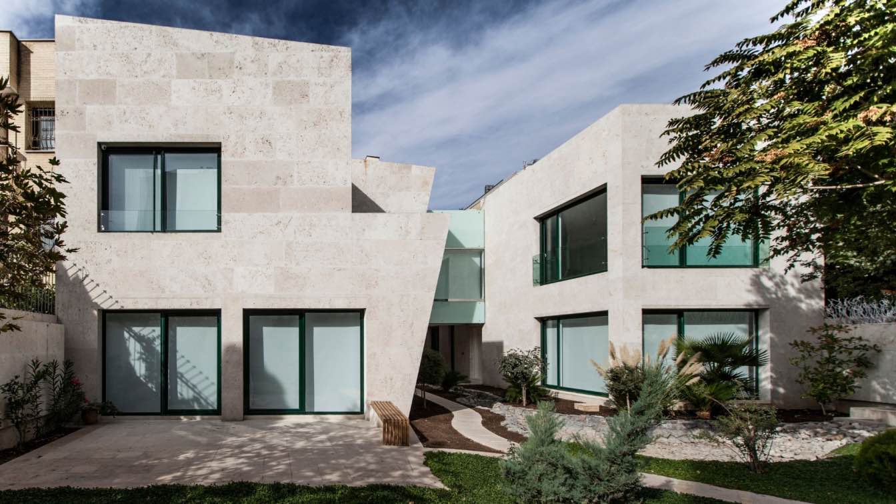This apartment is a very calm space. It overlooks the landscape and in order to preserve this potential, a tranquil design with a sense of proportion was needed. Planning of the apartment is simple and logical, designed for two. Total meterage is 160 meters.
Architecture firm
Alena Yudina Design
Location
Botanical garden, Kiev, Ukraine
Photography
Andrey Avdeenko
Principal architect
Alena Yudina
Interior design
Alena Yudina Design
Environmental & MEP engineering
Lighting
Vibia, Zumtobel light, Wastberglighting
Material
Oak, stainless steel, smooth quartzite, glass, concrete
Typology
Residential › Apartment
Reflections is a holiday home with 360 degree mountain views reflected in the landscape ponds. Designed by Stacey Farrell Architect in Queenstown, New Zealand.
Architecture firm
Stacey Farrell Architect
Location
Speargrass Flat, Queenstown, New Zealand
Principal architect
Stacey Farrell
Design team
Stacey Farrell
Supervision
Stacey Farrell
Visualization
staceyfarrell.com
Material
Cladding Profiled metal, and Abodo timber weatherboard, with Aluminium windows
Typology
Residential › House
Strong Arm House is the bold response to a demanding brief to suit a busy family of seven who requested a flexible and practical home to suit their evolving needs. A modest bungalow is reconfigured and extended via a contemporary addition to create a sense of place for the young family.
Project name
Strong Arm House
Architecture firm
MCK Architects
Location
Middle Park, Australia
Photography
Felix Mooneeram
Principal architect
Mark Cashman
Design team
Dominic Levene, Jacobo Smeke Levy, Greg Bachmayer, Judith Dechert, Rowena Marsh
Collaborators
ITM Design (Hydraulic engineer)
Interior design
K.P.D.O (Interior Decoration)
Civil engineer
Van der Meer Consulting
Structural engineer
Van der Meer Consulting
Environmental & MEP
Hampton Sustainability
Landscape
The Spectrum Group
Visualization
MCK Architects
Material
Concrete, glass, wood, steel
Typology
Residential › House
Located southeast of the city of Morelia immersed in a residential area located a few steps from one of the main avenues that connect the city, the DRD house is located. The house arises as a result of the need of the clients, dentists by profession, to project, to build and inhabit a residence totally adjusted to their needs.
Architecture firm
Dehonor Arquitectos
Principal architect
Cristian Roberto Nuñez Avila
Design team
Cristian Roberto Nuñez Avila
Collaborators
Roberto Nuñez Dehonor
Interior design
Cristian Roberto Nuñez Avila
Civil engineer
Roberto Nuñez Dehonor
Structural engineer
Roberto Nuñez Dehonor
Environmental & MEP
Roberto Nuñez Dehonor
Landscape
Cristian Roberto Nuñez Avila
Lighting
Cristian Roberto Nuñez Avila
Supervision
Roberto Nuñez Dehonor
Visualization
Cristian Roberto Nuñez Avila
Tools used
Autodesk AutoCAD, Autodesk 3ds Max, Adobe Photoshop, Adobe Lightroom
Construction
Cristian Roberto Nuñez Avila
Material
Concrete, Wood, Stone
Typology
Residential › House
The challenge of the project was to design "... a studio that does not see the house, and a house that does not see the studio." The house is immersed in a country context, where a piece of land is located, among beech trees. The design is conceived from the premise of not touching any tree.
Project name
Black House (Casa Negra)
Architecture firm
ArquitectónicA
Location
Consolapan, Coatepec, Veracruz
Photography
Raúl Meza Yarmuch, Valentina Aguilera Yarmuch
Principal architect
Cecilia Yarmuch, Alejandro Aguilera
Design team
Cecilia Yarmuch + Alejandro Aguilera
Collaborators
Reynaldo Martínez, Sergio Amante
Material
Concrete, Wood, Glass, Steel
Typology
Residential › House
Home for a Winemaker is a small house, for adults. It is sited on a hill with great views of Arrowtown's famous autumnal trees displaying their glory for much of the year and the Remarkables mountain range and moody skies in the other direction.
Project name
Home for a Winemaker
Architecture firm
Stacey Farrell Architect
Location
Arrowtown, New Zealand
Principal architect
Stacey Farrell
Design team
Stacey Farrell
Structural engineer
McConaughy Consulting
Landscape
Jude van Brandenburg
Supervision
Stacey Farrell
Visualization
staceyfarrell.com
Construction
Brosnan Construction
Material
Wood, Glass, Steel
Typology
Residential › House
This house was built as a secondary house combining earth, wood and stone structures with very traditional Moroccan finishings: Tadelakt in wall, earth tiles in the ground, sculptured cedar wood, Ourika Stones in the façade and roofs with eucalyptus and bamboo.
Project name
Bsabess Ecodome
Architecture firm
Ecodome Maroc
Location
Bsabess, Benslimane, Morocco
Photography
Ecodome Maroc
Principal architect
Youness Ouazri
Material
Earth, Wood and Stone
Construction
Ecodome Maroc
Typology
Residential › House
This building is located in a property measuring, 50 by 20 Square/m between a main alley and a dead end on Nazar e Gharbi St. with access from both sides. The architectural design is done by engineer Iraj Kalantari (Bavand Architectural Office).
Project name
Rahnama House
Architecture firm
House of design
Location
Nazar e Gharbi St., Isfahan, Iran
Photography
Farshid Nasrabadi
Principal architect
Iman Aminlari, Iraj Kalantar
Design team
Arya Khoramian
Collaborators
Iraj Kalantar
Interior design
Iman Aminlari
Supervision
Iman Aminlary, Arya Khoramian
Construction
Pirzade - Serri
Material
Concrete, glass, wood, steel
Typology
Residential › House

