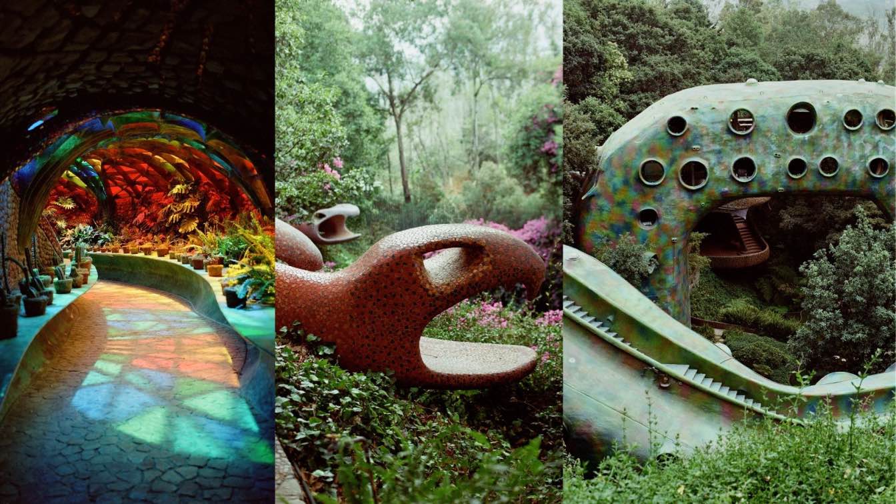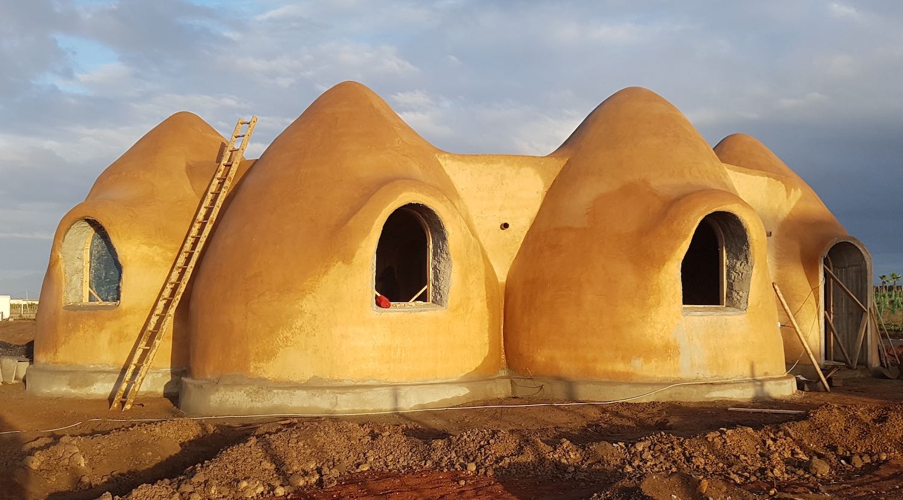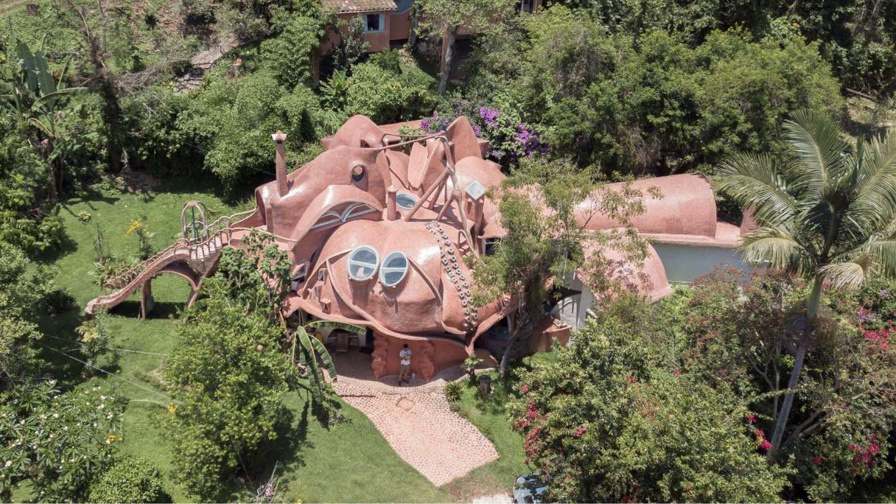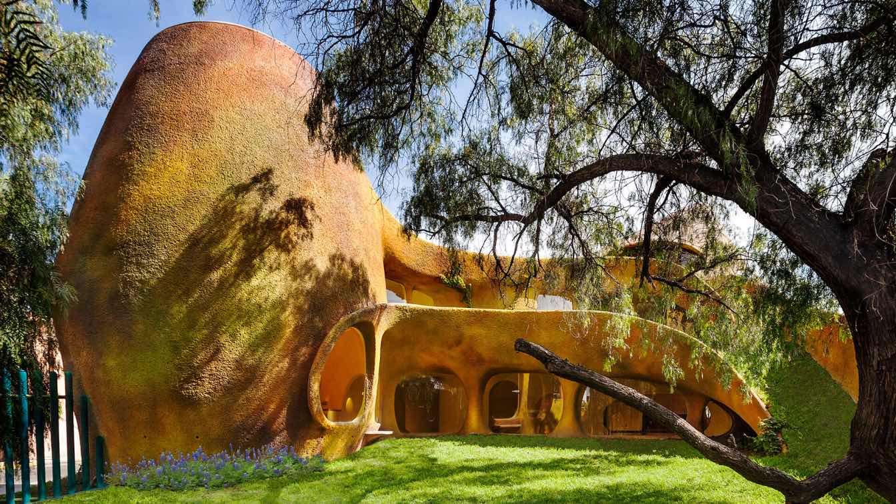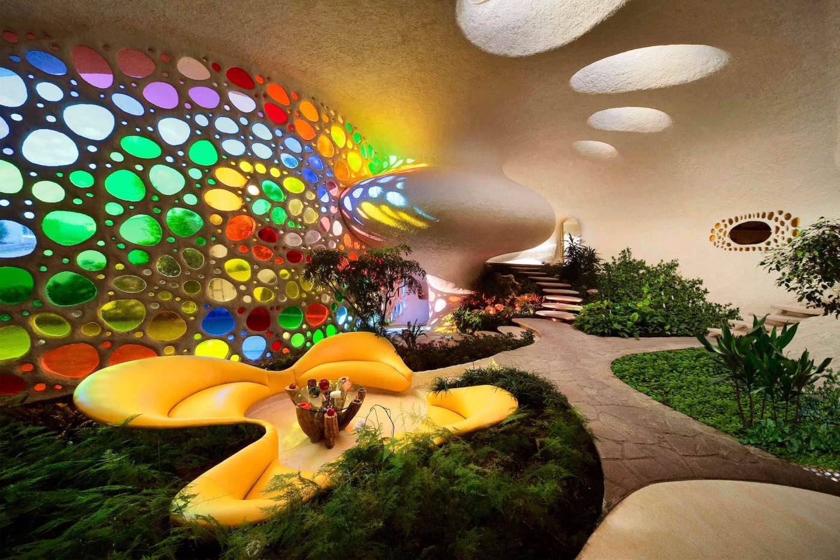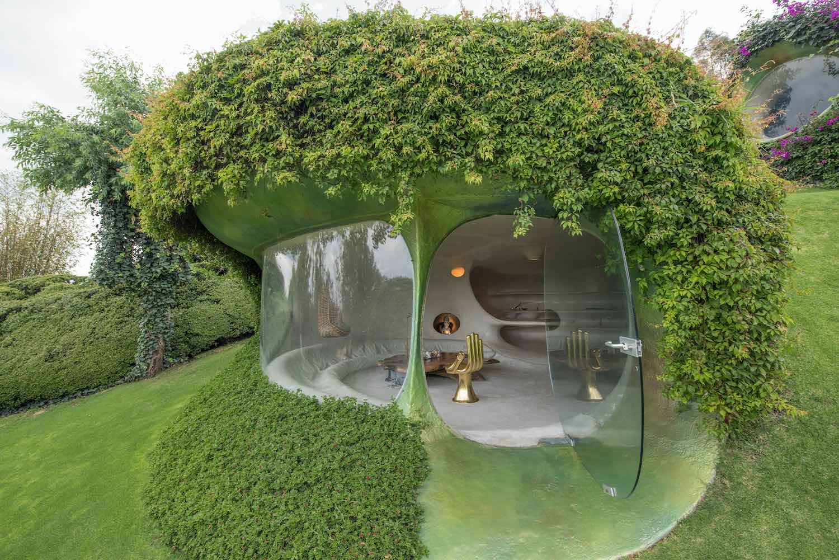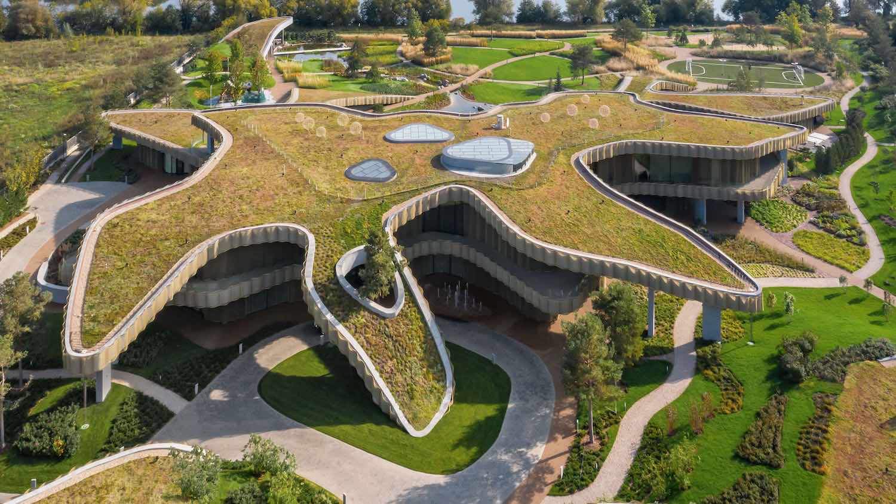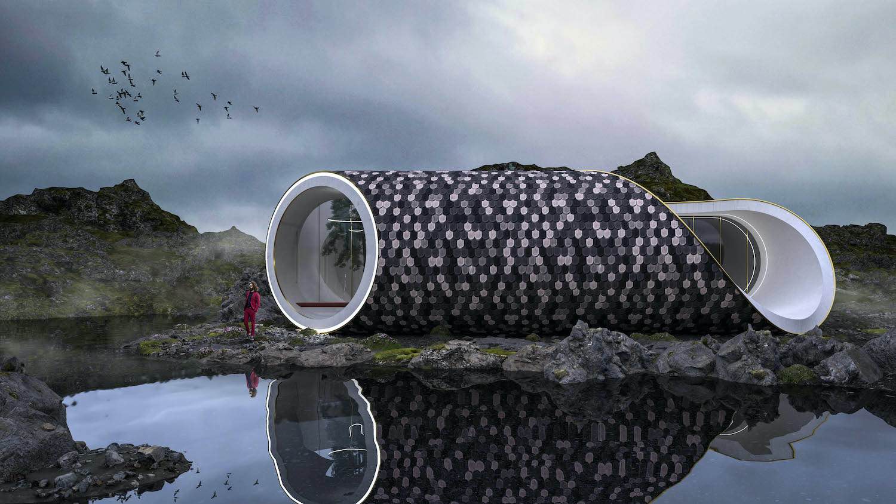El Nido de Quetzalcóatl is an architectural project created by architect Javier Senosiain. The creation of this space was a challenge at the construction level due to the irregular terrain of 5,000 square meters in which it is located, however with time it was possible to create a residential complex of 10 apartments, surrounded by gardens, water m...
Project name
El Nido de Quetzalcóatl
Architecture firm
Javier Senosiain
Location
Naucalpan de Juárez, State of Mexico, Mexico
Principal architect
Javier Senosiain Aguilar
Collaborators
Luis Raúl Enríquez
Structural engineer
Structural design: Alfonso Olvera Montés, José Eduardo Gutiérrez. Structuring consulting: Porfirio Ballesteros, Andrés García
Construction
José Juan Romo, Fernando Acre
Typology
Residential Complex
This house was built as a secondary house combining earth, wood and stone structures with very traditional Moroccan finishings: Tadelakt in wall, earth tiles in the ground, sculptured cedar wood, Ourika Stones in the façade and roofs with eucalyptus and bamboo.
Project name
Bsabess Ecodome
Architecture firm
Ecodome Maroc
Location
Bsabess, Benslimane, Morocco
Photography
Ecodome Maroc
Principal architect
Youness Ouazri
Material
Earth, Wood and Stone
Construction
Ecodome Maroc
Typology
Residential › House
Photographer Naser Nader Ibrahim recently photographed the fanciful home designed by the renowned architect Danilo Veras Godoy in conjunction with the owner and her young children, one of several nestled in the cloud forest on the outskirts of Xalapa, Veracruz.
Project name
Casa de Los Milagros (House of Miracles)
Architecture firm
Danilo Veras Godoy
Location
Zoncuantla, Coatepec, Veracruz, Mexico
Photography
Naser Nader Ibrahim
Principal architect
Danilo Veras Godoy
Material
Ferrocement, earth-colored mosaic glass, wood, glass
Construction
Local workers
Typology
Residential › House
Completed in 2012 by renowned Mexican architect Javier Senosiain, The Tree House located in Celaya, Guanajuato, Mexico. This house was built on a 15m X 15m area. Once the work was finished, it could be merged with another adjacent land having the same measures which allowed us to have a larger garden. A particular feature of the property was that w...
Project name
The Tree House
Architecture firm
Javier Senosiain / Arquitectura Organica
Location
Celaya, Guanajuato, Mexico
Photography
Francisco Lubbert
Principal architect
Javier Senosiain Aguilar
Typology
Residential › House
Designed by renowned Mexican architect Javier Senosiain, Nautilus is a whimsical shell-shaped house located in Naucalpan, northwest of Mexico City in the adjoining State of Mexico, and inspired by the work of Gaudi and Frank Lloyd Wright.
Architecture firm
Javier Senosiain
Location
Naucalpan, State of Mexico
Photography
Jaime Jacott, Francisco Lubbert, Senosiain
Principal architect
Javier Senosiain
Collaborators
Luis Raúl Enríquez Montiel.
Typology
Residential › House
Designed by renowned Mexican architect Javier Senosiain, Organic House is located in Naucalpan de Juárez, State of Mexico, Mexico.
Architect’s Statement:
The idea for the project was first conceived and took its likeness from a peanut shell: two roomy oval spaces with a lot of light, connecte...
Project name
Casa Orgánica (Organic House)
Architecture firm
Javier Senosiain Arquitectura Orgánica
Location
Acueducto Morelia 26, Vista del Valle, 53296, Naucalpan de Juárez, State of Mexico, Mexico
Photography
Jaime Jacott, Francisco Lubbert, Senosiain
Principal architect
Javier Senosiain Aguilar
Collaborators
Luis Raúl Enríquez Montiel (crew)
Material
Ferro-cement, clay, glass, steel
Construction
Juan Sánchez Torres
Typology
Residential › House
Designed by berlin-based architecture studio J. Mayer H, n.n. Residence is a single-family home with green roof located on an expansive site outside of Moscow, Russia.
Project description by architect:
n.n. represents a spatial exploration between concealment and exposure. This layered topogr...
The Turin-based architecture and design practice WAFAI architecture has designed Scandinavian Seashell House an organic house that is inpsired by the shape of seashell.
Project description by the architect:
The concept is to design a relatively small house, that recalls the simple seashell in...

