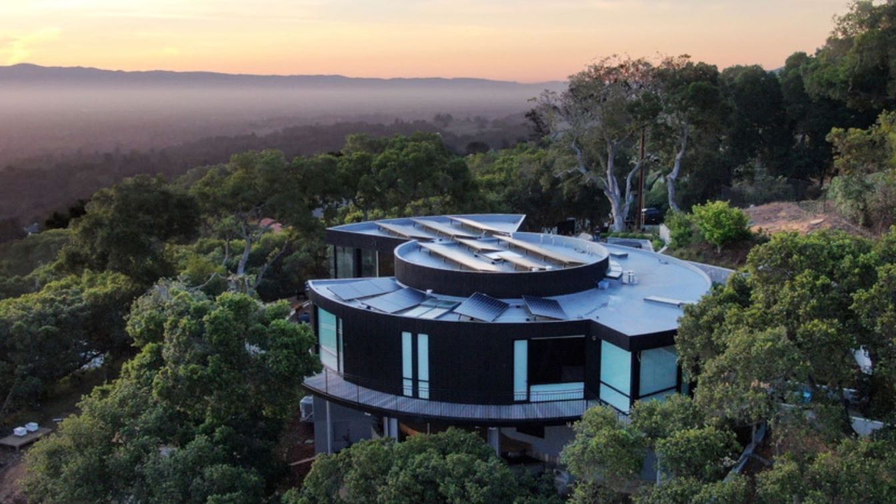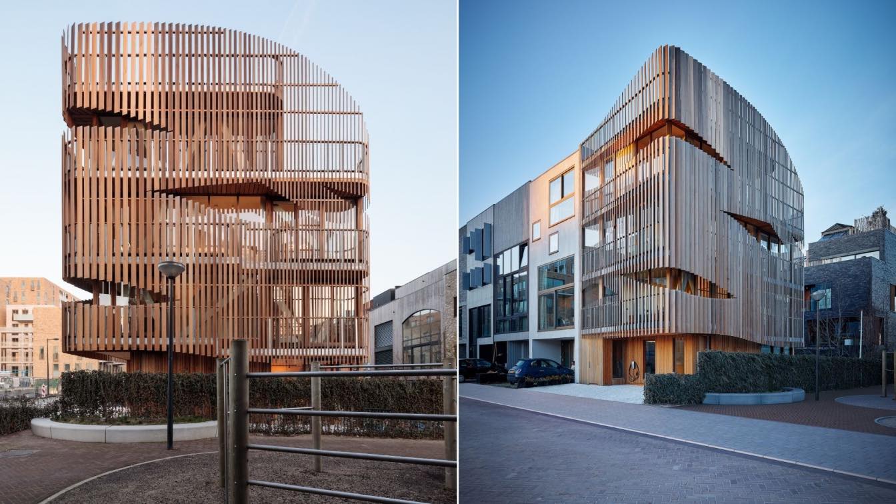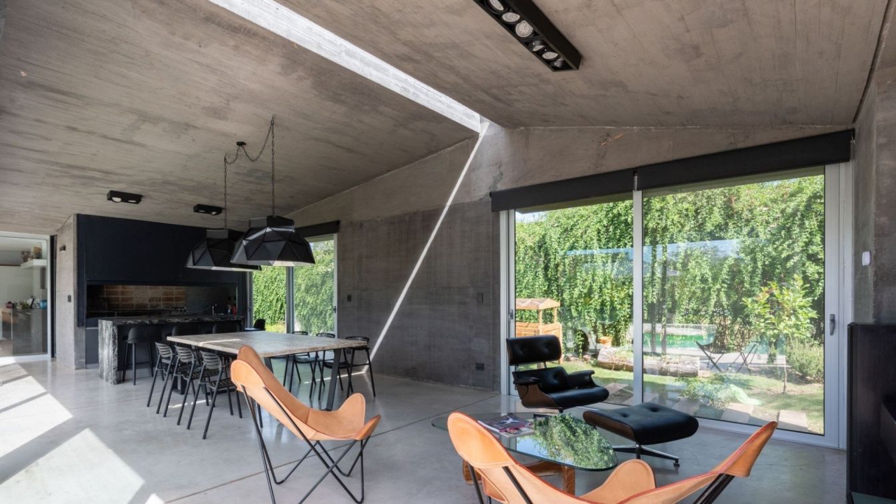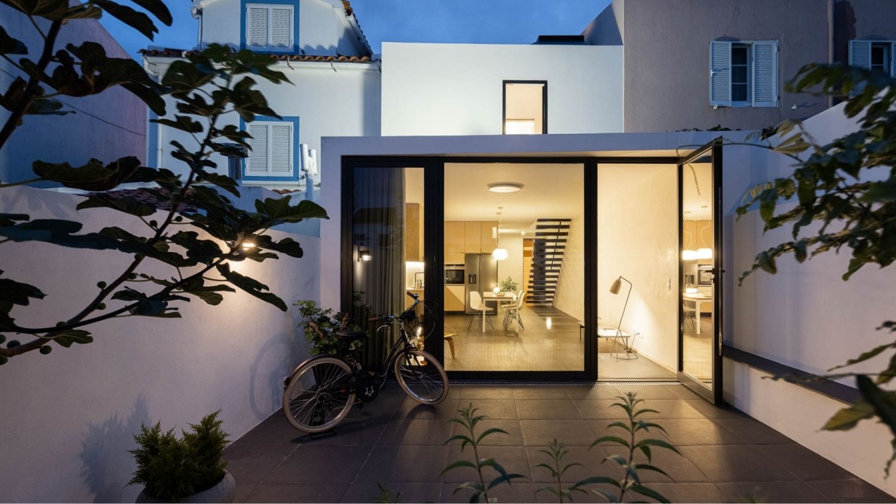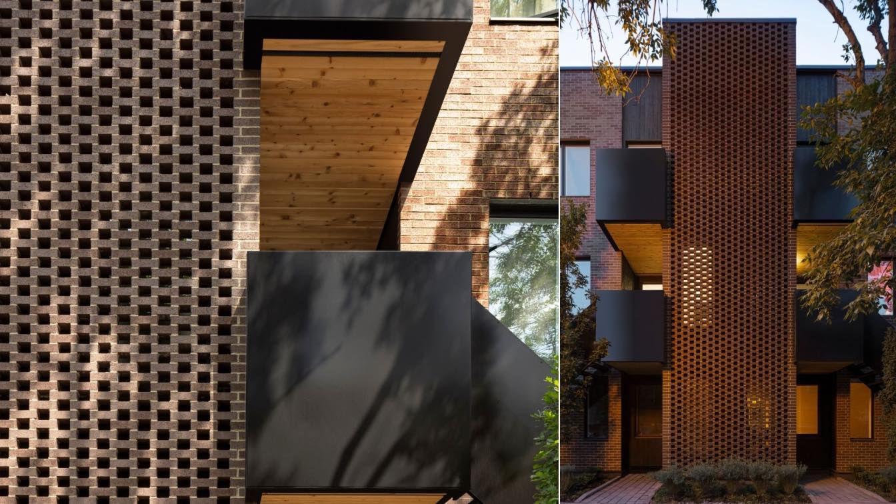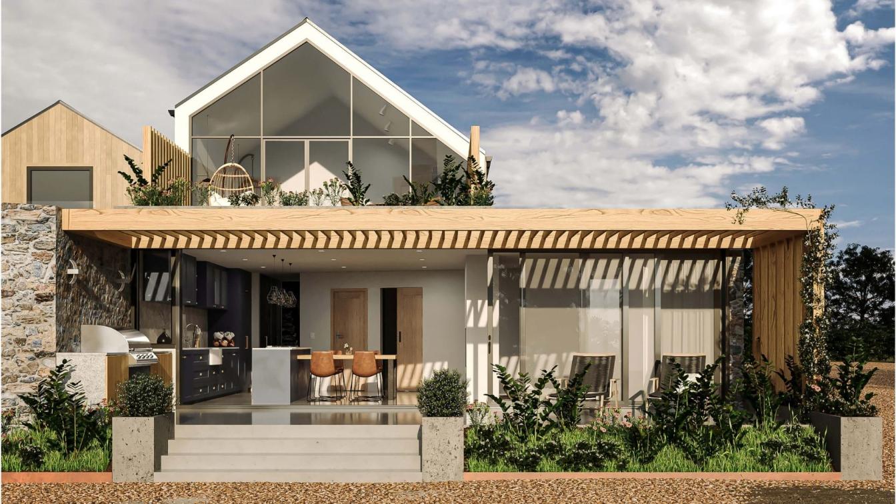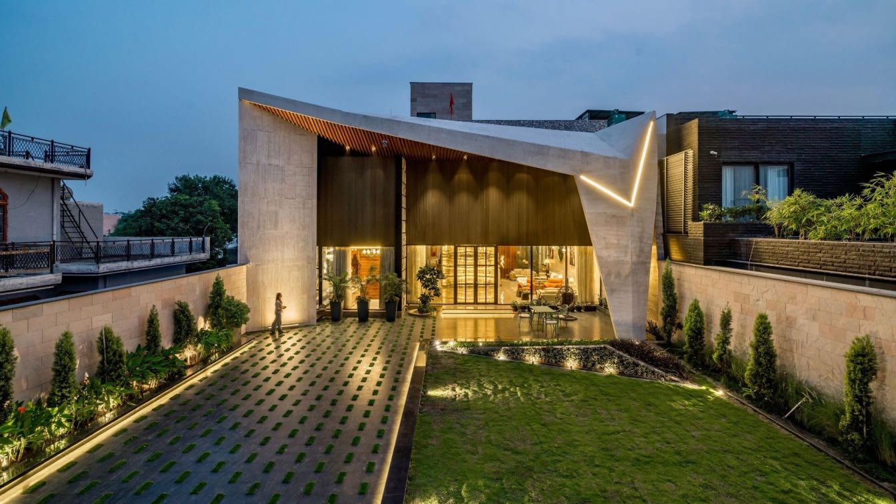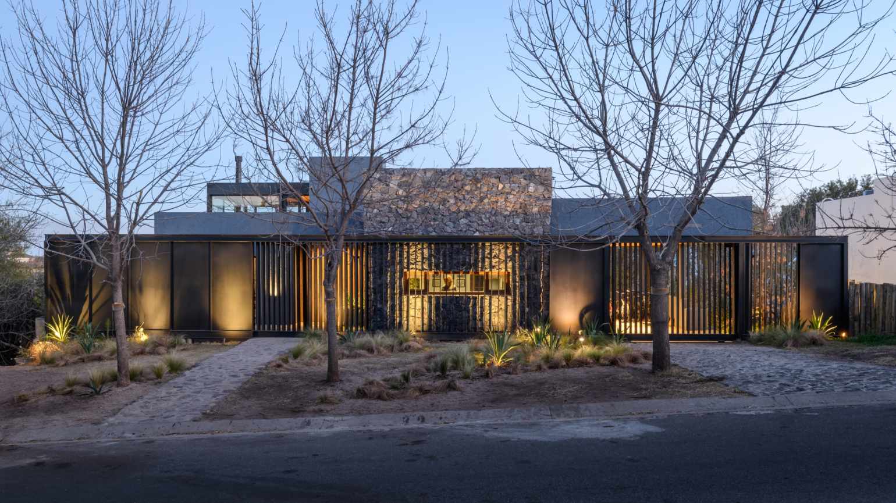Tucked away in Los Altos Hills, the aptly named Round House is a geometrically unique structure; one of a few similarly shaped homes built in California in the 60s. The clients fell in love with this quirky circular house and initially planned a modest remodel.
Architecture firm
Feldman Architecture
Location
Los Altos Hills, California, United States
Collaborators
Romig Engineers Inc (Geotechnical Consultant), Urban Tree Management (Arborist)
Civil engineer
Lea + Braze Engineering Inc
Structural engineer
BKG Structural Engineers
Landscape
Variegated Green
Construction
Baywest Builders
Typology
Residential › House
Freebooter is the first developed and designed biophilic residential project of Amsterdam-based architecture and design practice, GG-loop. The complex, situated on the center of Amsterdam’s Zeeburgereiland and with an eyeline to the Ij River, consists of two, two-bedroom apartments of 120 m² each.
Architecture firm
GG-loop
Location
Amsterdam, Netherlands
Photography
Francisco Nogueira, Michael Sieber
Principal architect
Giacomo Garziano
Design team
Giacomo Garziano, Robbie Nijzen, Simone Peluso, Daniele Colombati, Jan-Willem Terlouw, Piergiorgio Angius, Krzysztof Zinger
Collaborators
Mabutec (Installations Engineering)
Structural engineer
Pieters Bouwtechniek
Material
Wood, Glass, Steel
Typology
Residential › Apartments
The project proposes the renovation of the barbecue area in an existing house, turning it into a social area for events and daily life.
The project is located in a neighborhood from the outskirts of the city of Cordoba, for a family with two children.
Architecture firm
Adolfo Mondejar + Francisco Figueroa Astrain
Location
Colinas de Velez Sarfield, Córdoba, Argentina
Photography
Gonzalo Viramonte
Principal architect
Adolfo Mondejar, Francisco Figueroa Astrain
Collaborators
Juan Marcos Alonsos, Enrico Kreiman, Amoblamientos Reno, Hormiblock, Anodal S.A, Iluminar, Di Stefano, Estudio Cabezas
Structural engineer
José Luis Gómez Iván Salgado
Material
Concrete, glass, wood, steel, stone
Typology
Residential › House
In a consolidated urban mesh, at the center of Ponta Delgada, the approach answers to a program of an extremely small single family house with two flights, where the lower floor accommodates a single social area, while the two small bedrooms are located at the upper floor. With only 4.20 meters at the front, with no space for urban pediatrician cir...
Project name
Windmill House
Architecture firm
BOX arquitectos
Location
Ponta Delgada, Azores, Portugal
Photography
Ivo Tavares Studio
Principal architect
Barabara Morgado, Oscar Catarino
Interior design
BOX arquitectos
Structural engineer
SOPSEC Açores
Construction
Vicor caetano engenharia & construção, unipessoal, lda
Typology
Residential › House
Le Borgne Rizk Architecture, an award-winning Montreal-based firm renowned for applying creativity, technical competence, and aesthetic sensitivity to the creation of efficient, functional, and harmonious buildings, proudly introduces Notre-Dame, two semi-attached residential triplexes located in Montreal’s south-west district.
Architecture firm
Le Borgne Rizk Architecture
Location
Notre-Dame Street East, Montreal, Canada
Photography
Maxime Brouillet
Principal architect
Amani Rizk
Construction
Cocoon Construction
Material
Brick, Bowerstone Shale
Client
Cocoon Construction
Typology
Residential › Apartments
Old meets new in this extension and remodel of a historic row of cottages in Guernsey. In this project the western most cottage has been extended and tied into with a modern design that tips its hat to the existing character of the building creating a modern family home with open plan social spaces and tucked away rooms for privacy. The two remaini...
Architecture firm
Garton and Zopf
Location
Guernsey, Channel Islands, United Kingdom
Principal architect
Tom Garton
Design team
Garton and Zopf
Landscape
Garton and Zopf
Supervision
Garton and Zopf
Visualization
Stitch 3D Visualization
Tools used
AutoCAD, Revit, Lumion, Autodesk 3ds Max
Material
140mm Timber framing, COR-TEN steel, TPO, Aluminium
Status
Under Construction
Typology
Residential › House
Tilt and turn, that’s how we learn! Studies say that if the façade looks complex and interesting, it affects the visitors in a positive way. Also, monumental-scale buildings have always witnessed ‘wow’ at the very first glance. It not only represents the wealth and luxury of its occupants but also makes them feel inspired and valuable.
Project name
Modern Indian Palace
Architecture firm
Space Race Architects
Location
Bhogpur, Jalandhar, Punjab, India
Photography
Inclined Studio
Principal architect
Thakur Udayveer Singh
Built area
13905 ft² (54.6 x 164 ft)
Structural engineer
Mr. Gupta
Supervision
Space Race Architects
Tools used
Auto CAD, Google SketchUp
Material
Flooring: Italian Stone + Stonex + Wooden Laminates + PERGO. Wall Cladding: Italian Stone + Stonex + Indian Stone + Locally Sourced.
Typology
Residential › House
Integrate, connect, assemble, couple, unite ... put in contact. Not just an existing house with the same extension, but the way you live inside, the way you look outside, the way you connect with your surrounding and with yourself. The way in which architecture flows from contemporary living.
At the Fluid House, the main challenge was to make the...
Architecture firm
SET ideas
Location
Córdoba, Argentina
Photography
Gonzalo Viramonte & Catalina Garzon
Principal architect
Carlos Arias, Heriberto Martinez, Pedro Ruiz Funes, Danisa Pereyra
Design team
Paloma Allende
Collaborators
Juan E. Biassi, Naomi Castillo, Carolina Rufeil
Interior design
: SET ideas – Danisa Pereyra
Civil engineer
Lucas Crespi
Typology
Residential › House

