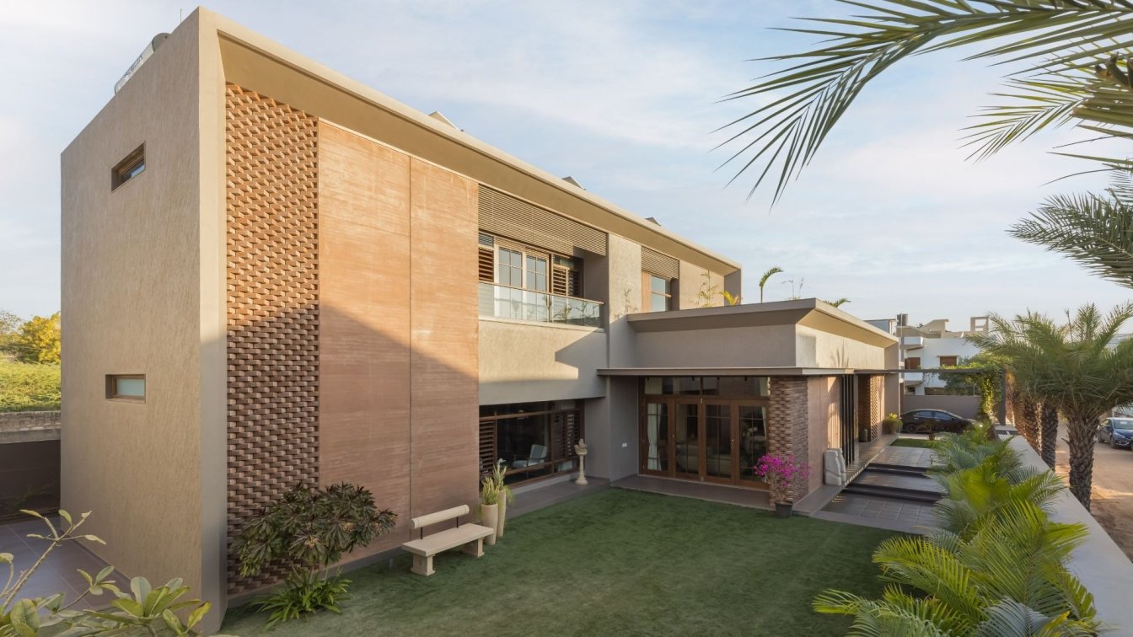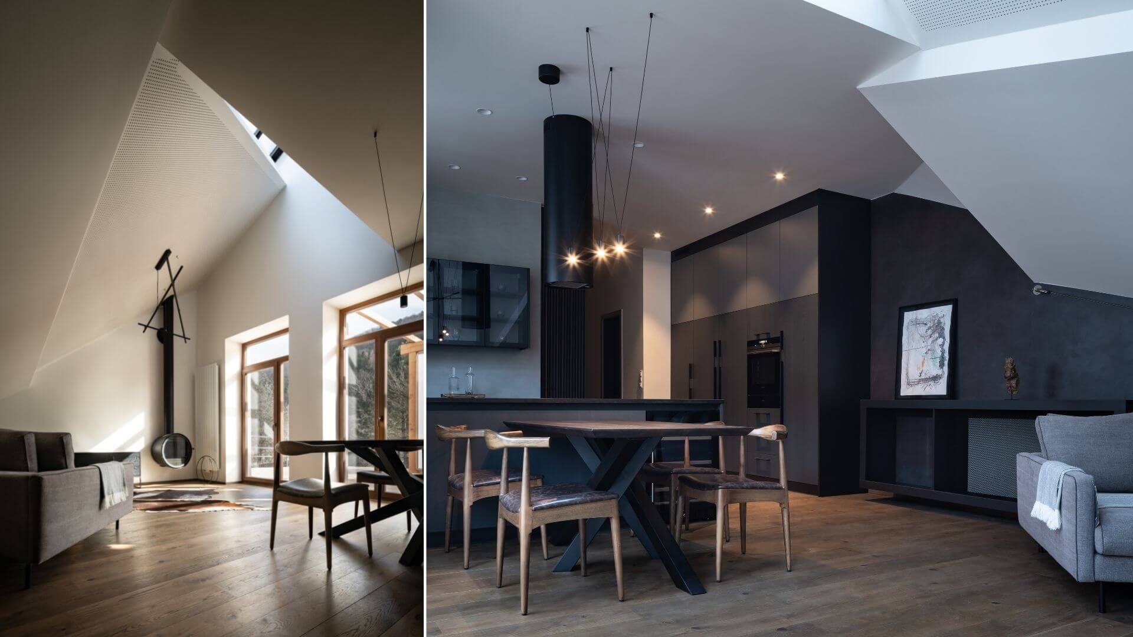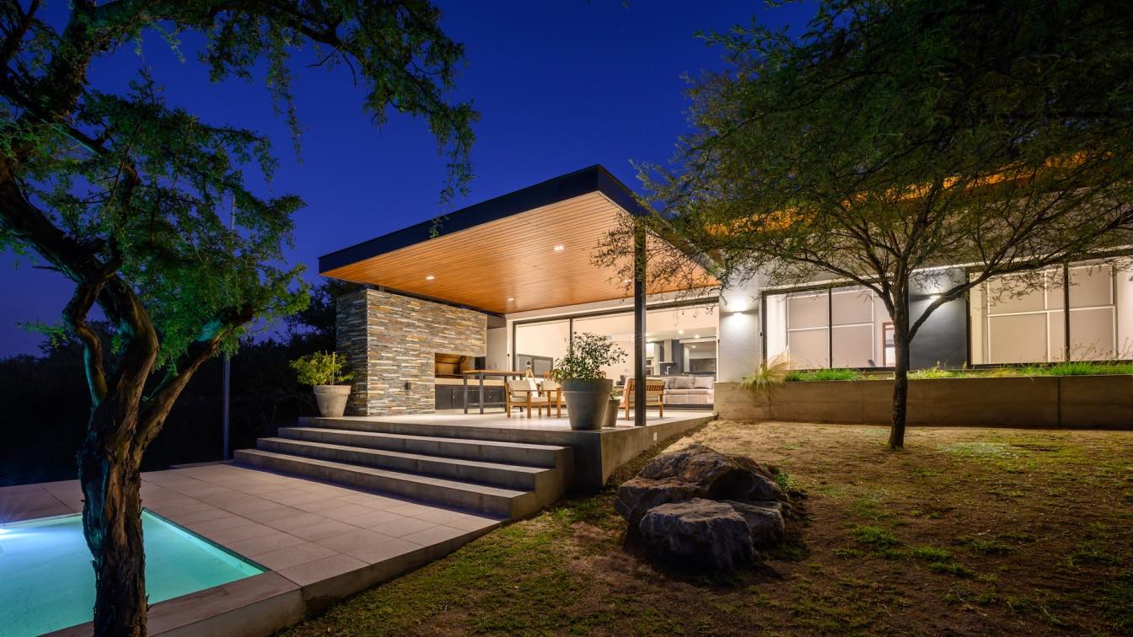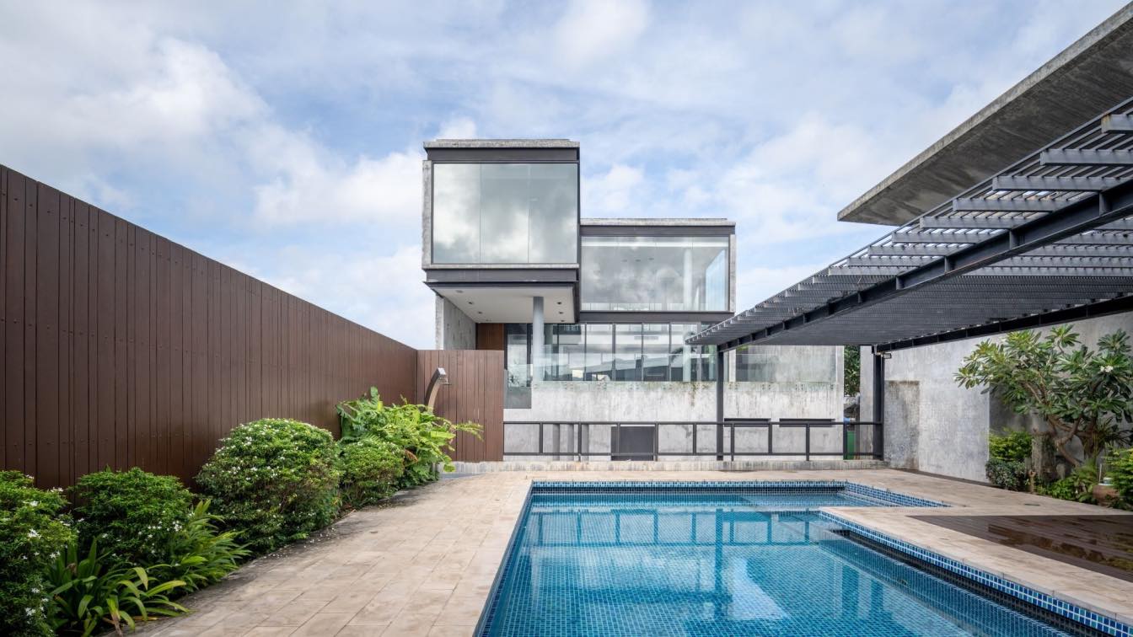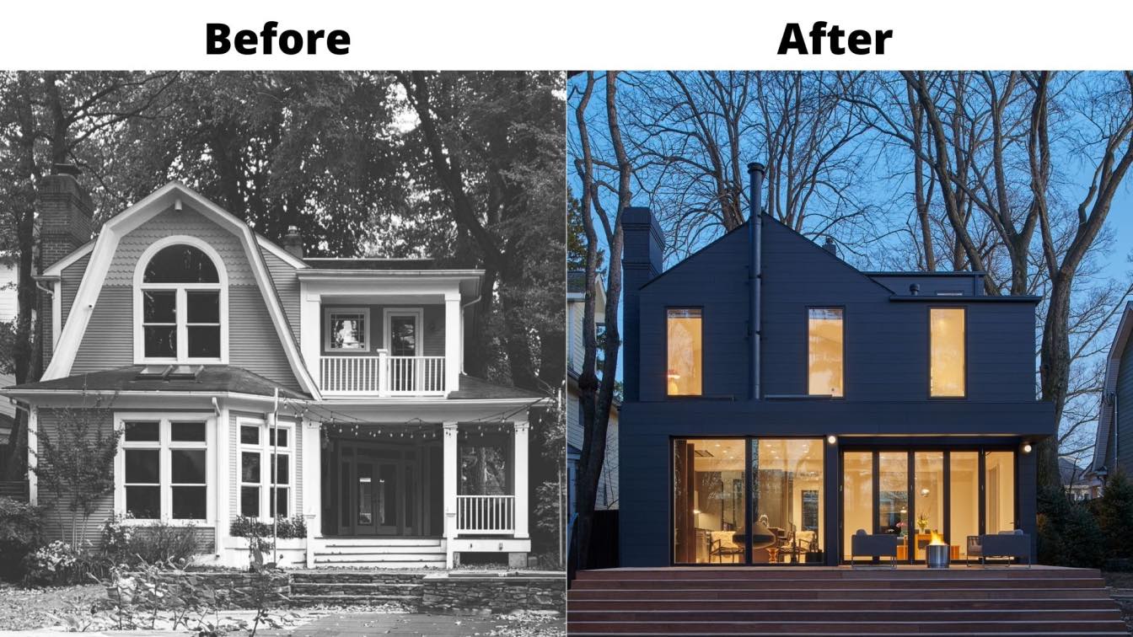KSR and Clifton Interiors were commissioned by an ambitious couple to remodel and enhance space to their existing three-storey home in St John’s Wood Conservation Area. The clients wanted a fun and contemporary design whilst retaining some of characteristics of the original property, formerly part of a chapel.
Project name
Lamorna House
Architecture firm
KSR Architects & Interior Designers
Location
St John’s Wood, London, UK
Photography
Rachael Smith
Principal architect
KSR Architects & Interior Designers
Interior design
Clifton Interiors
Structural engineer
Engineeria
Environmental & MEP
Integration
Landscape
Kate Gould Gardens
Construction
Cheyne Construction
Typology
Residential › House Refurbishment/ Extension
The ER house is a renovation and expansion project for the upper floor of an existing house, which previously had only a suite and a small office. The project was based on the creation of two extra suites, a small deposit and the remodeling of the existing office. With that in mind, the adaptation of the facade respected the original preexisting 2....
Architecture firm
Jobim Carlevaro Arquitetos
Location
Lagoa da Conceição, Florianópolis, Santa Catarina, Brazil
Photography
Leonardo Finotti
Principal architect
Marcos Jobim, Silvana Carlevaro
Collaborators
Nivaldo Pontel, Bruna Sardá e Luiz Pelegrini
Structural engineer
Engenharia Grande Sul cálculo estrutural, JF engenharia projetos
Landscape
JA8 Arquitetura da Paisagem
Lighting
Consultant: Nilson Silva Iluminação
Construction
CUBO engenharia
Material
Concrete, Wood, Glass, Steel
Typology
Residential › House
Victoria del Rio / E+CO: It is a single-family house located in the northern area of the City of Córdoba in Valle Escondido.
The main attributes of the terrain are; its North orientation and its panoramic view of the area detected from the town of La Calera to the neighborhood of Villa Belgrano, overlooking the San Martin Nature Reserve.
Architecture firm
Victoria del Rio, E+CO
Location
Jardin Ingles, Valle Escondido, Córdoba, Argentina
Photography
Andrés Domínguez
Principal architect
Proyecto Arquitectura Victoria del Rio, Conduccion E+ Co
Design team
Victoria del Rio
Collaborators
José Crespo, Bernardo Olmedo ( E+CO)
Interior design
Victoria del Rio
Built area
290 m² covered + 80 m² semi-covered
Civil engineer
Ing. Gandolfo
Structural engineer
Ing. Gandolfo
Landscape
Victoria del Rio
Material
Brick walls, concrete roof and ceiling, marble and wood floors
Typology
Residential › House
An abode, setting trends and impacting the methodology of its architectural and interior practice, is this humongous home residing in the most developing sector of Bhuj, India. An extensive and applaud able execution of 23ft of monolithic single casted rammed earth wall and brick Masonry wall articulated at same height is an unique architectural me...
Project name
The Amalgam Abode
Architecture firm
Aayam Architects
Location
Bhuj, Kutch, Gujarat, Gujarat
Principal architect
Hiten Kakadiya
Design team
Hiten Kakadiya, Tejus Vagher (Jr. Architect)
Collaborators
Sankalan, Hunnarshaala
Interior design
Aayam Architects
Site area
900 Square Yard
Civil engineer
Sanjay Thakkar, Naresh Rathi
Structural engineer
Darshan Mehta
Landscape
Aayam Architects
Lighting
Technolite, White Lion
Supervision
Aayam Architects
Tools used
Gstar Cadd, Trimble Sketchup
Construction
Ramji Bhai Patel
Material
Stabilised Rammed Earth And Earth Block Construction
Typology
Residential › House
Our studio has overhauled a 1990s bungalow near Czech capital Prague, transforming an interior that once seemed small and cramped into one that feels bright and spacious. Complicated roof structure of the building is looking little bit dated from the outside. But from the inside it creates very special space.
Project name
Revnice Apartment
Architecture firm
OBJECTUM
Location
Řevnice, Středočeský kraj, Czech Republic
Principal architect
Jana Schnappel Hamrova
Design team
Jana Schnappel Hamrova
Interior design
Jana Schnappel Hamrova
Environmental & MEP engineering
Material
Brickwork construction, concrete ceilings, plasterboard suspended ceiling
Typology
Residential › Apartment
Inspired by a mountain landscape, the house is set among native trees in a simple way and dialogues with the vegetation and topography of the place. Facing north, with its golf course views, this residence follows the premise of developing a house on a single floor for better functioning and use of the clients which is achieved from a rectangular f...
Project name
Vivienda S (S House)
Architecture firm
AP arquitectos
Location
Alta Gracia Country Golf Club, Córdoba, Argentina
Photography
Gonzalo Viramonte
Principal architect
Aldo Paschetta, María Laura Altamira
Landscape
Altamira - Paschetta arquitectos
Material
Concrete, Wood, Glass, Steel, Stone
Typology
Residential › House
The project is located on Lopburi Ramet Road, Hat Yai, Songkhla, Thailand, 3-storey residential house with a total used area of 1000 sq m., separated from the original 2 buildings but assessable to all and connected by the original swimming pool. Designer, therefore, turns the building to be visible from the swimming pool as the main and also a...
Project name
Piticharoenkit Residence
Architecture firm
VIVE Design Studio
Location
Lopburi Ramet Road, Hat Yai, Songkhla, Thailand
Principal architect
Nirostina Nisani
Material
Concrete, Wood, Glass, Cotto, Lamiglass, Lamptitude, TOA, Totem
Typology
Residential › House
It’s located in the neighborhood where they have lived for many years and have forged deep social bonds. It’s a short one-block walk to their daughter’s school. It has beautiful mature trees. It has a pool! But still, after the sale closed the clients thought, why did we buy this house??
Project name
Kent Residence Renovation
Architecture firm
EL Studio PLLC
Location
Washington, District of Columbia, United States
Photography
HDP Photography
Typology
Residential › House

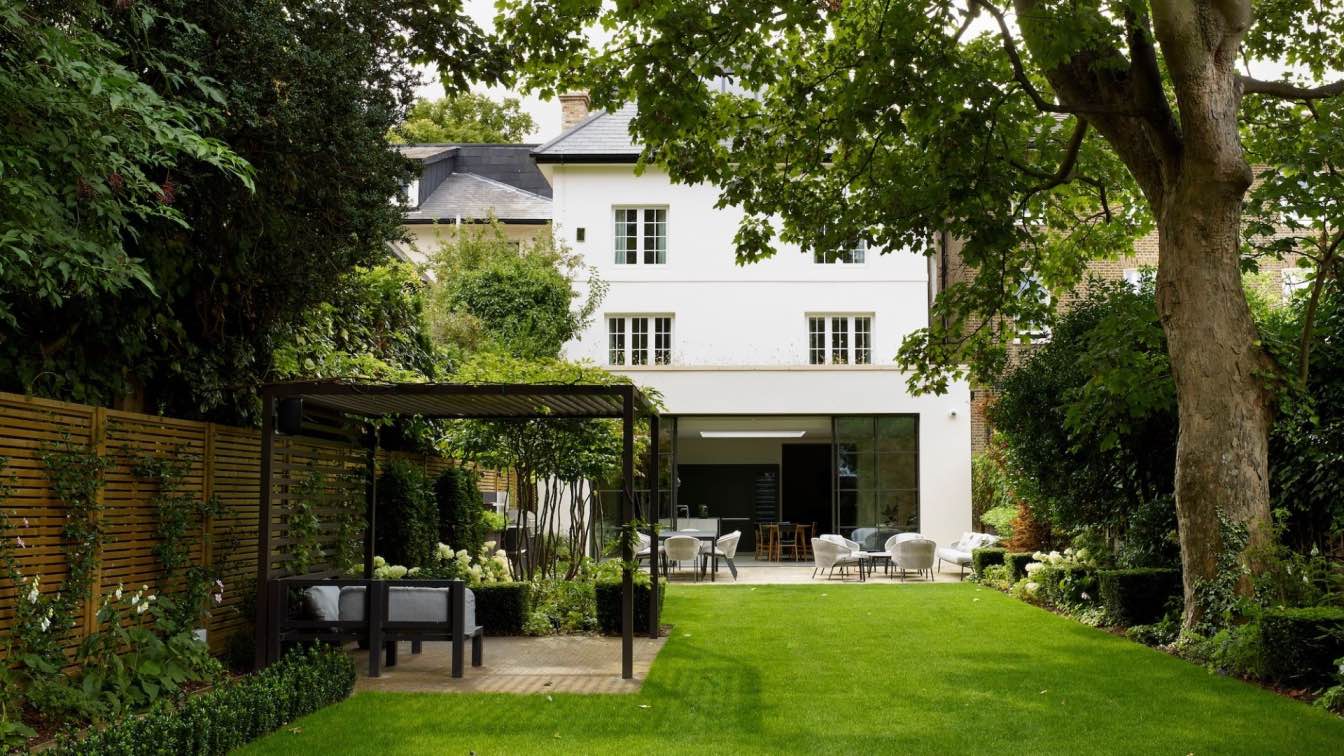
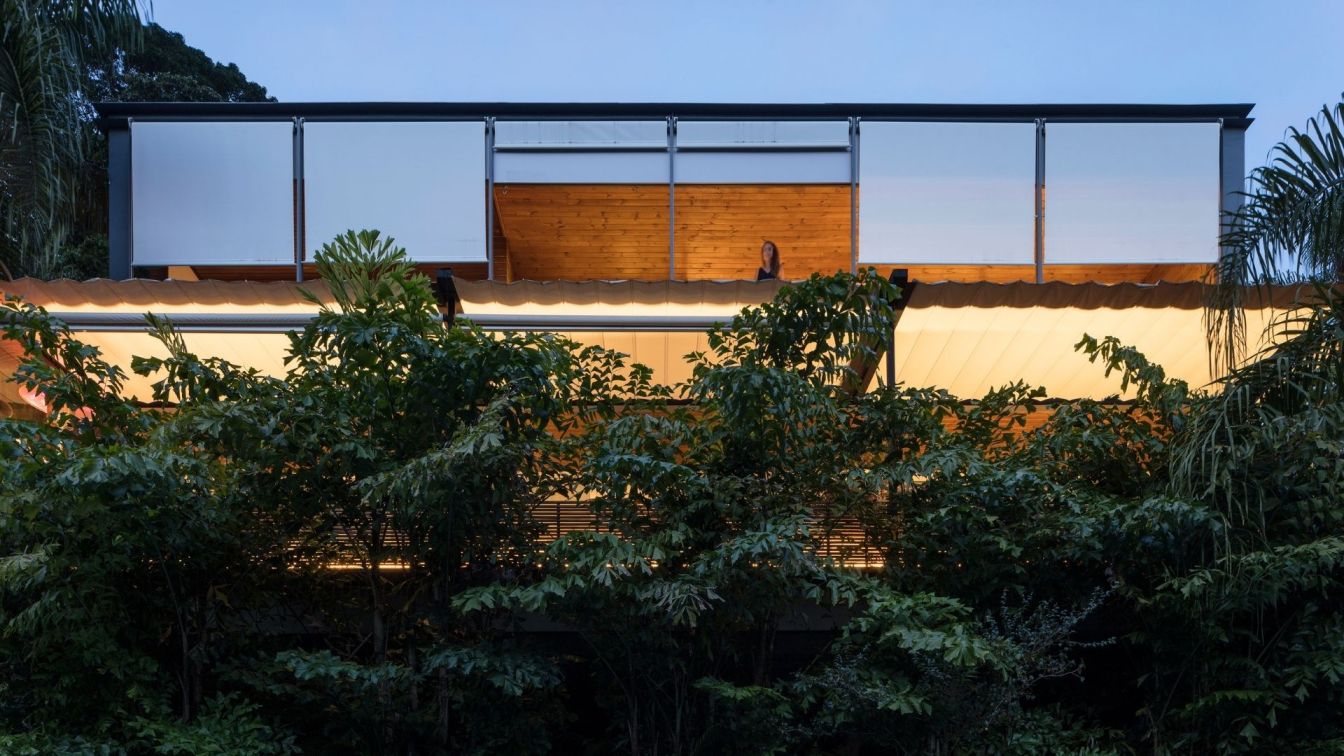
.jpg)
