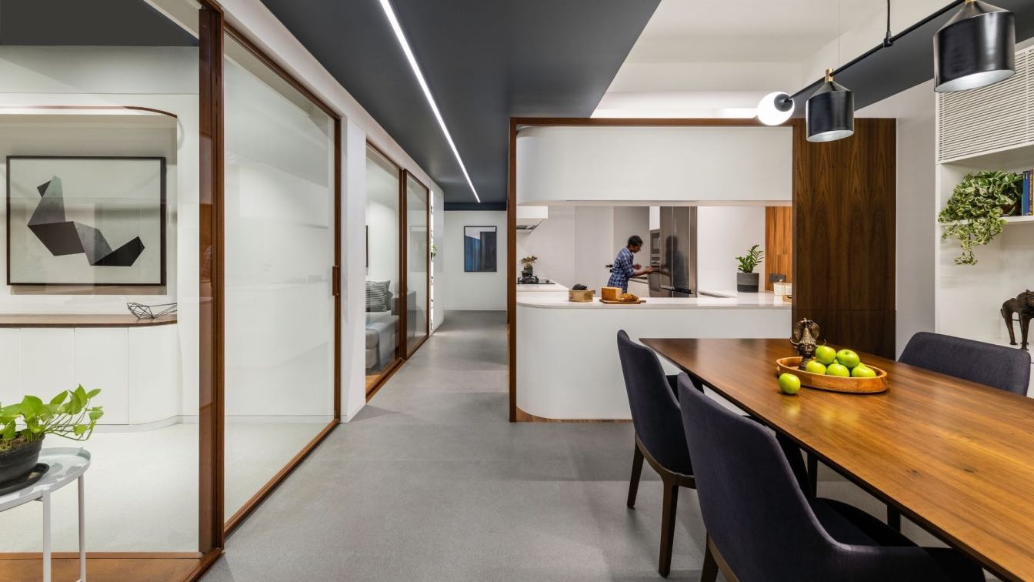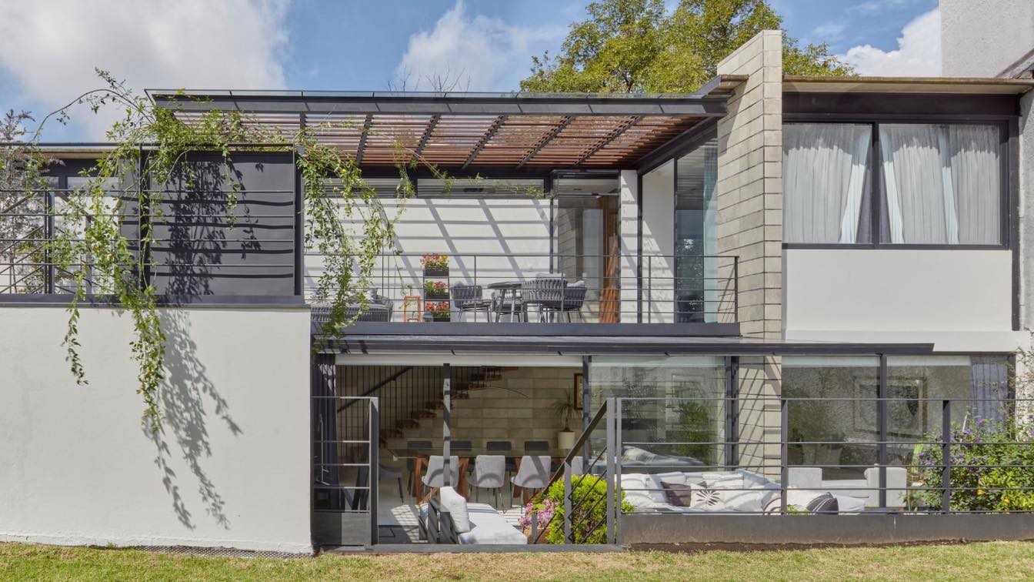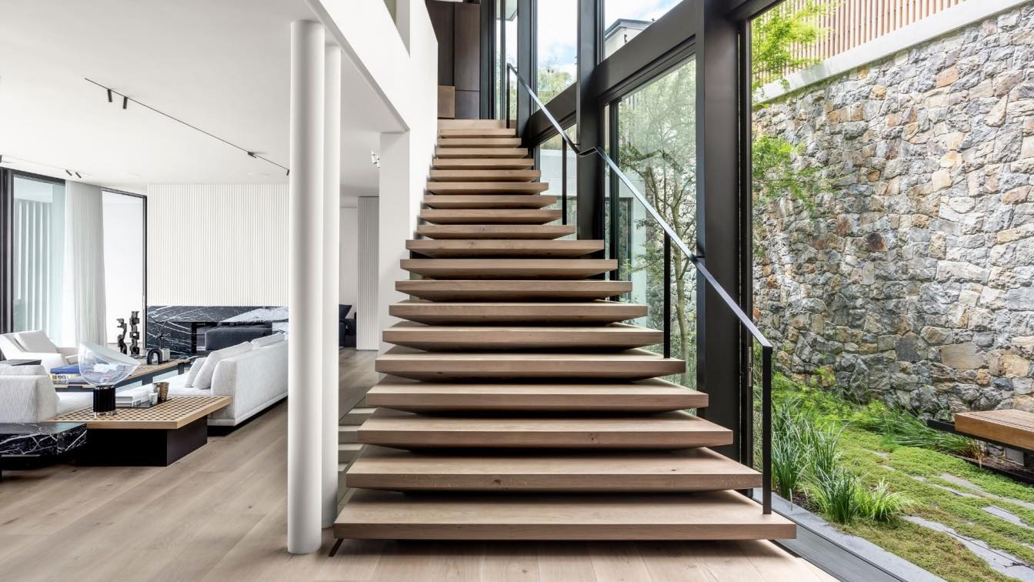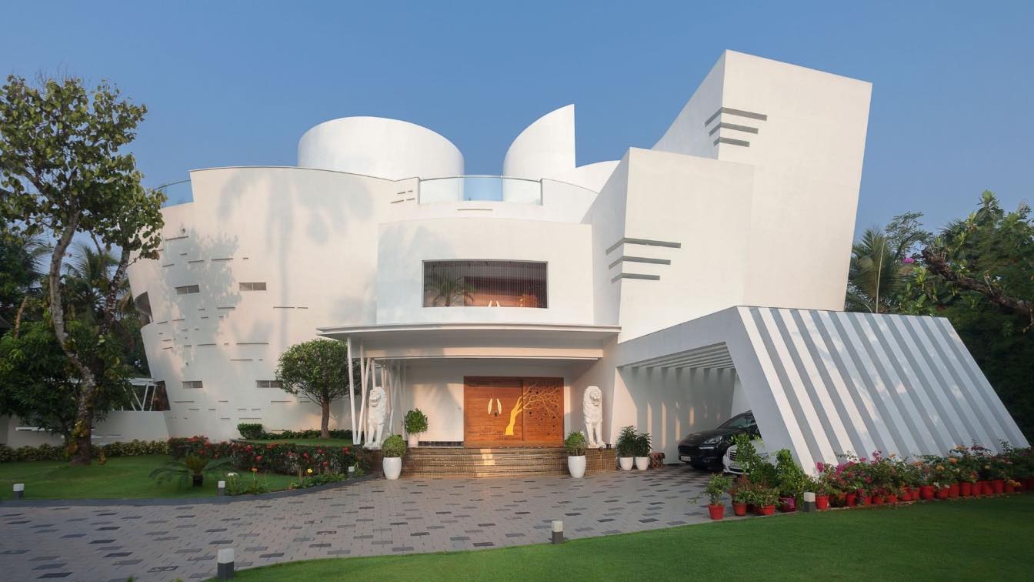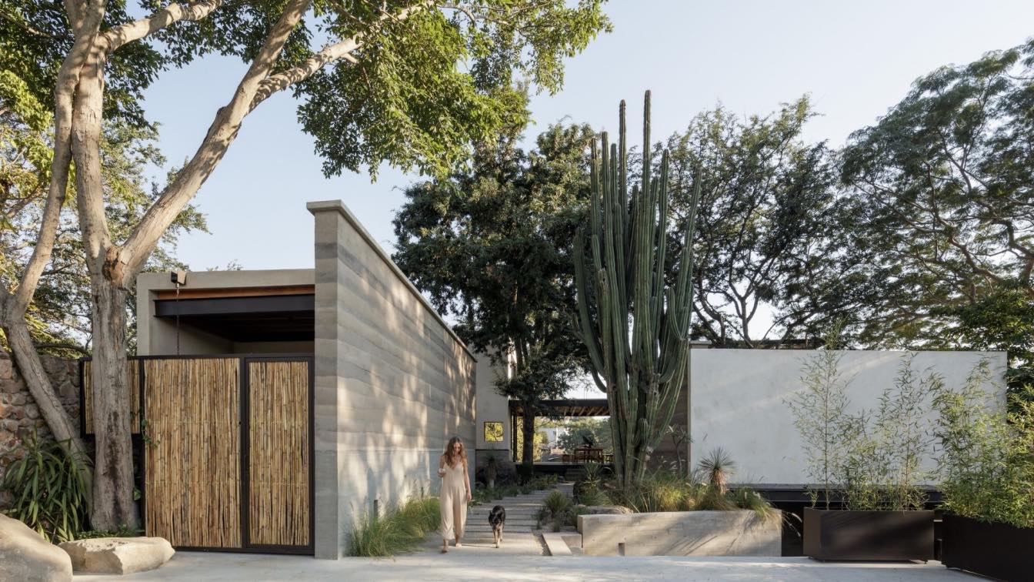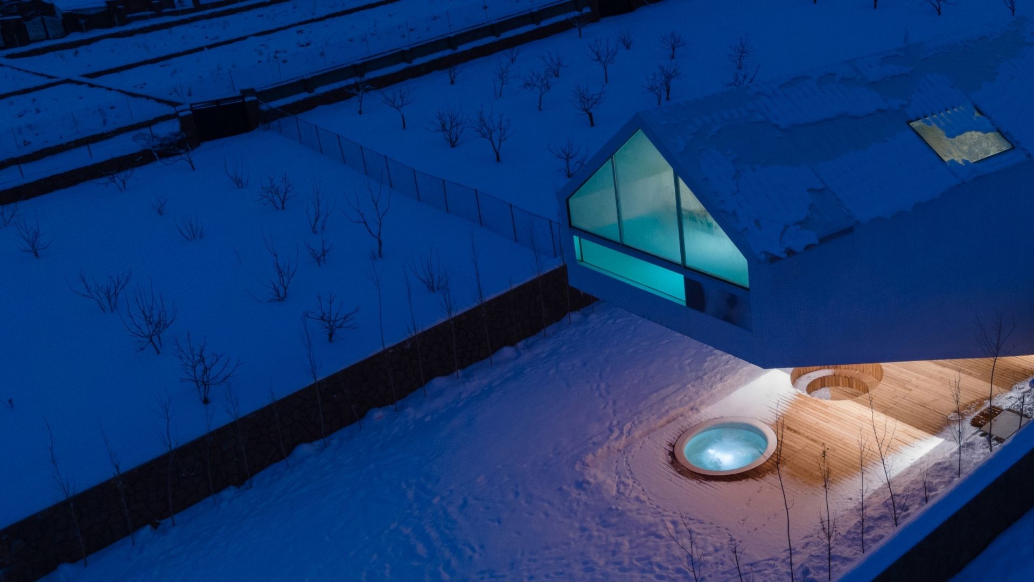Surrounded by valleys and the expanding community, the territory of intervention reveals an irregular surface geography and circumscribes the urban landscape of rural habits. This chain of houses continues the social phenomenon of urban occupation with a private character, designed by the architectural office for the interior municipality of Paudal...
Project name
Popular Houses Paudalho II (Casas Populares Paudalho II)
Architecture firm
NEBR Arquitetura
Location
Paudalho, Pernambuco, Brasil
Principal architect
Edson Muniz
Collaborators
Amanda Brandão, Chico Santos, Kaique Nascimento
Interior design
Amanda Brandão, Edson Muniz
Construction
MM Construtora
Material
Reinforced Concrete, Ceramic Block Brick
Typology
Residential › Housing
The generous space asked for a generous approach. The apartment is located in the Old Town of Prague and with its 250 sqm extends on a full floor of a refurbished residential building from late 1920’s. The architecture of the building suggests a stylistic shift from art deco to early functionalism, which became the inspiration for our interior conc...
Project name
077 Residence
Architecture firm
Lenka Míková architekti
Location
Old Town of Prague, Czech Republic
Principal architect
Lenka Míková
Design team
Martin Surovec
Collaborators
Custom made lighting designer and producer: Studio Dechem, Main supplier of the construction part: GigaLine, Main supplier of interor part: EXX, Supplier of typical lighting: Bulb.
Environmental & MEP engineering
Material
Black granit – fireplace caldding, kitchen desktop and flooring. Carrara marble – bespoke shelves and window sills. Calacatta Gold marble – bespoke washbasin in guest bathroom. Brown Emperador marble – guest bathroom floor, shelving and part of desktop in the kitchen counter. Beige Onicatta marble – master bathroom floor, cladding and bespoke washbasin. Red Travertine – powder room floor and bespoke washbasin. Solid dyed oak parquets – floor in all rooms. Dark oak veneer – bespoke dining table and kitchen counter, inside of wardrobes. Root veneer – bespoke shelves in office and bespoke side tables at master bedroom. MDF + lacquer – lacquered doors of bespoke in-built furniture and wall cladding. Brass – inside of hidden bar, bespoke closet handles, door handles, lighting fixtures.
Typology
Residential/ Appartment
The articulation of Fillet Haus lies at the intersection of an endeavour for an immersive environment, a reimagining of contemporary interior architecture in the Indian apartment genre, and a habitat tailored perfectly to a certain lifestyle.
Architecture firm
DIG Architects
Location
Raipur, Chhattisgarh, India
Principal architect
Amit Khanolkar, Advait Potnis
Design team
Sayali Jadhav
Collaborators
Jagdish Sutar
Interior design
Amit Khanolkar, Sayali Jadhav
Environmental & MEP engineering
Material
Cement tiles, PU finished surfaces, Oakwood
Visualization
3D Pixel Studio
Client
Pankaj & Neha Hemrajani
Typology
Residential › Apartment
Home where the light bathes the existence, where the sun invites to walk through the spaces in a light, elegant, intimate and special way. Casa AL begins with a facade that camouflages with the urban image, without trying to stand out, but at the same time is enhanced by its central volume and by the life of its vegetation in an almost shy way.
Architecture firm
Nivel Tres
Location
Mexico City, Mexico
Photography
Ricardo de la Concha
Principal architect
Carlos Chiver
Design team
Mariana Hérnandez, Jaime Zaragoza, Mario López
Structural engineer
Sergio Barrios
Environmental & MEP
David Mora
Tools used
Autodesk AutoCAD, SketchUp, Adobe Illustrator, Adobe
Construction
Sergio Barrios
Material
Stone Piedras Naturales, Grupo Arca, Illux, Global Woods, Arquideco, Recubre, Interceramic, Artell
Typology
Residential › House
In many respects, the minimalist approach that interior design studio OKHA took in this Cape Town home on the slopes of Table Mountain has to do with its views over Green Point and Sea Point. From its elevated position, overlooking the bustle of the city, OKHA’s Adam Court discerned a duality at the heart of the home’s character.
Project name
Springbok House
Location
Cape Town, South Africa
Design team
Adam Court, Jack Nieuwoudt
Typology
Residential › House
The Forte House is a 12,075 sqft residence located on a 3 acre land that is set in the midst of a sub urban context on the outskirts of Cochin, Kerala.
Project name
The Forte House
Architecture firm
S Squared Architects
Location
Cochin, Kerala, India
Photography
Khan and Baker
Principal architect
Shaji V Vempanadan, Sumi Shaji
Design team
Shaji V Vempanadan, Sumi Shaji
Interior design
S Squared Architects
Structural engineer
Abhilash Joy, Vipin Sivadasan
Visualization
S Squared Architects
Tools used
Autodesk Revit, AutoCAD, Adobe Photoshop
Material
Concrete, Ferrocement, Metal I sections, Marble, Wood
Typology
Residential › House
The main concept of the build was to accomplish spaces where the boundaries between inside and outside blur: where the ranges and colors of the environment integrate into the shades of the building, and where the inhabitants can walk barefoot across the considered choice of the same natural stone floor without distinguishing whether they’ve come ou...
Project name
Espacio Kaab
Architecture firm
Di Frenna Arquitectos
Location
Nogueras, Comala, Colima, Mexico
Photography
Lorena Darquea
Principal architect
Matia Di Frenna Müller
Design team
Matia Di Frenna Müller, Mariana de la Mora Padilla, Juan Gerardo Guardado Ávila
Collaborators
Juan Gerardo Guardado Avila
Interior design
Di Frenna Arquitectos
Civil engineer
Juan Gerardo Guardado Avila
Structural engineer
Hugo Saucedo Acosta
Landscape
Di Frenna arquitectos
Lighting
Di Frenna arquitectos
Supervision
Di Frenna arquitectos
Visualization
Di Frenna arquitectos
Tools used
AutoCAD, SketchUp, Lumion, V-ray
Construction
Di Frenna Arquitectos
Material
Concrete, Stone, Wood, Glass, Steel, Soil, Eggshell-colored Chukum stucco
Typology
Residential › House
Dasht-e-chehel villa is an experience to reach an external-internal life in a cold climate. It is about how to stay out of the building and experience snow and rain but still remain in a safe zone. And how to be inside without losing sensory, visual and psychological connection with the outside. And also, how to blur the boundary line between insid...
Project name
Dasht-e-Chehel Villa
Architecture firm
35-51 Architecture Office
Location
Mosha, Damavand, Iran
Photography
Arash Akhtaran, Abbas Yaghooti
Principal architect
Hamid Abbasloo, Abbas Yaghooti, Neda Adiban Rad
Design team
Mohammad Reza Aghai
Interior design
Hamid Abbasloo, Abbas Yaghooti
Landscape
Neda Adiban Rad
Structural engineer
Majid Koolivand
Environmental & MEP
Hamid Abbasloo, Abbas Yaghooti
Construction
35-51 Architecture Office (Hamzeh Jalambadani)
Tools used
Rhinoceros 3D, AutoCAD, Autodesk Revit, Adobe Photoshop
Material
Concrete, Steel, Glass, Wood
Typology
Residential › House

-(1).jpg)
.jpg)
