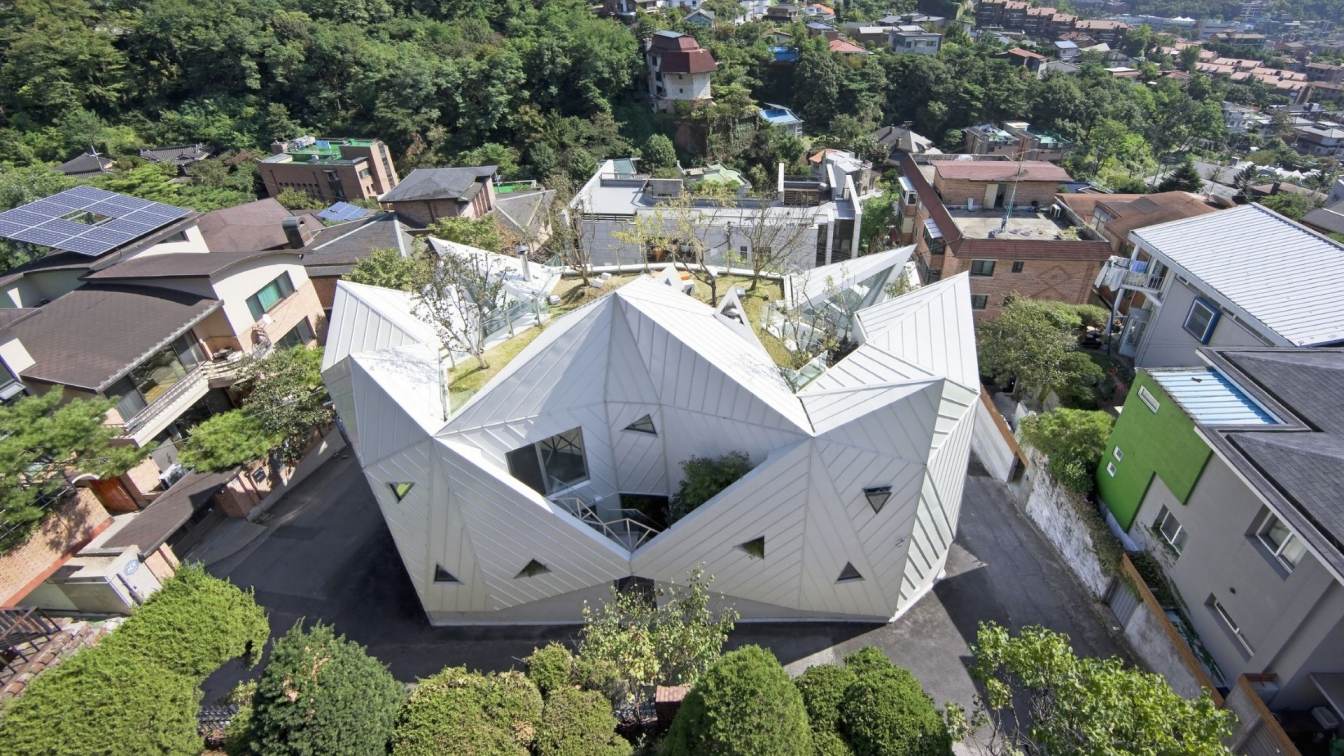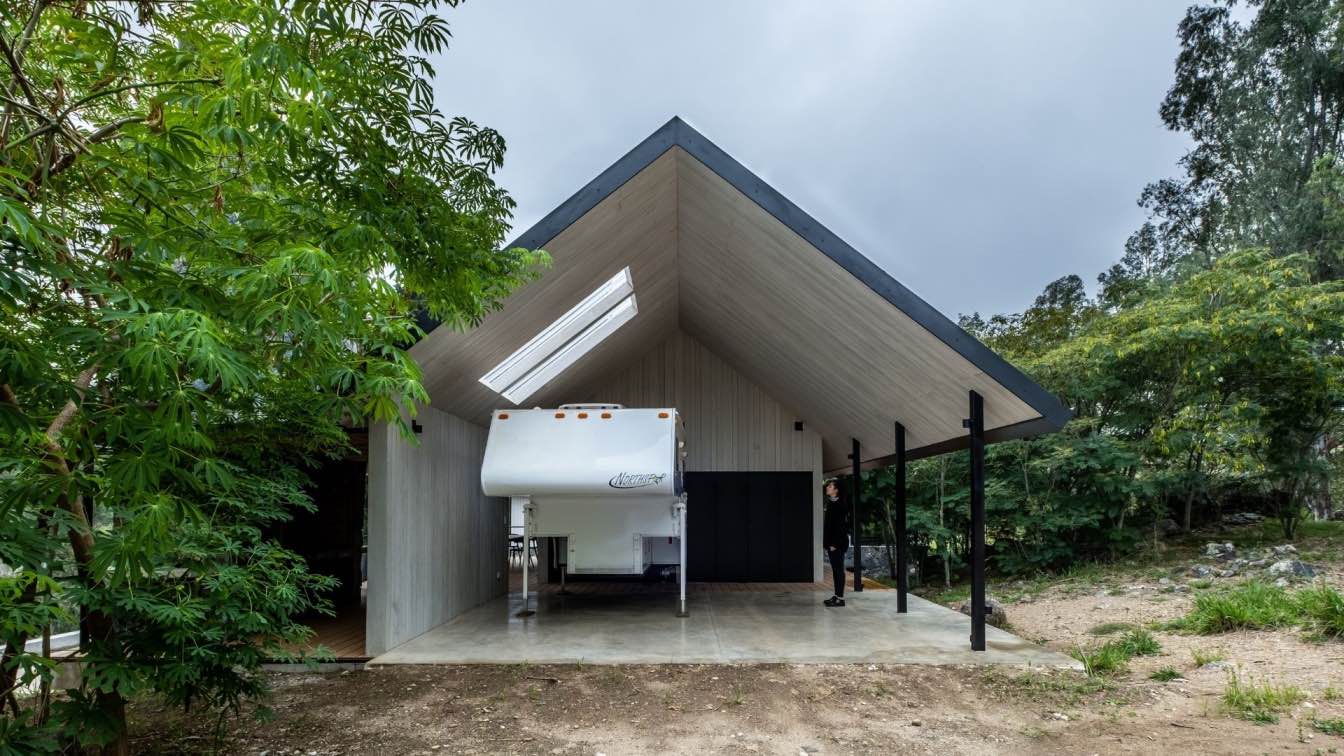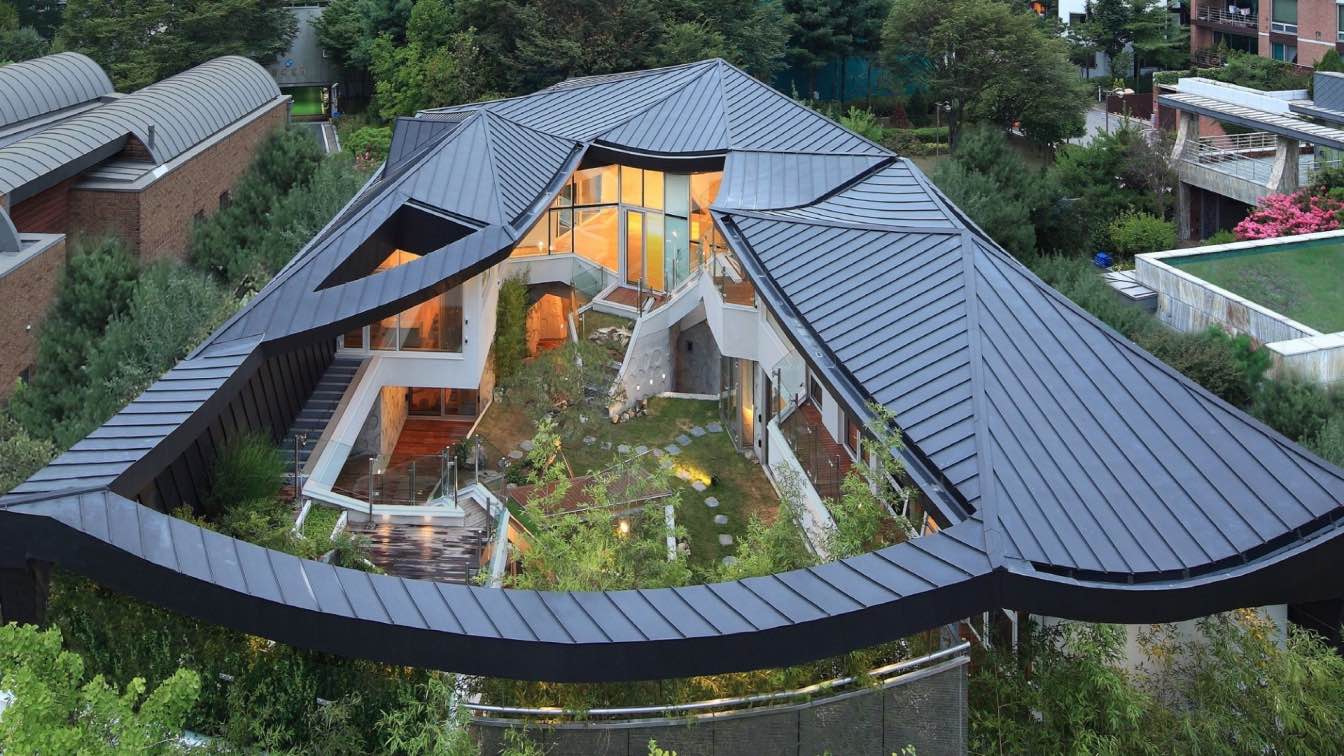The project is based on a raised platform, which allows it to position itself as the main volume in the hierarchy, becoming the heart of the space. This area, “The Clubhouse” is projected with the purpose of achieving a sequence of interrelated communal spaces.
Project name
Amenities Residencial La Palma
Architecture firm
Taller David Dana
Location
Col. Bosques de las Lomas, Mexico City, Mexico
Principal architect
David Dana
Design team
Alonso San Vicente, Nicolás Quintana
Collaborators
David Dana, Martín Cruz, Alonso San Vicente, Nicolás Quintana
Interior design
David Dana, Nicolás Quintana
Material
Stone, wood, concrete, steel, glass
Client
Residencial La Palma
Typology
Residential › House
INRE Design Studio have finished the project for a private residence in Svetlogorye village including the renovation of a typical cottage and the landscaping of a 0.2 ha plot. The architectural design takes contextuality as its main theme.
Project name
GL-Residence
Architecture firm
INRE Design Studio
Location
Svetlogorye Village, Russia
Photography
Dmitry Chebanenko
Design team
Evgeny Nedoborov, Denis Nedoborov, Igor Kolesnikov, Elena Gataullina
Landscape
INRE Design Studio
Typology
Residential, House, Private landscape
Located 160km northeast of London, Norwich is a historic city with about 150,000 inhabitants that houses the new home of a couple of clients of the brazilian architect Julliana Camargo. The clients decided to face a new phase in English lands.
Project name
Norwich House
Architecture firm
Studio Julliana Camargo, Thiago Natal
Location
Norwich, England
Photography
Nick Guttridge
Principal architect
Juliana Camargo, Thiago Natal
Collaborators
Production: Juliana Camargo and Katia Hill
Interior design
Studio Julliana Camargo; Interior Assistant: Samira Caetano
Typology
Residential › House
Situated in Hampstead, Thurlow Road is a new residential property nestled among stucco villas. The 300 m² three-storey house takes inspiration from nearby modernist buildings, creating a development that effectively contributes to the architectural landscape of the area.
Project name
Hampstead Modern (Thurlow Road)
Architecture firm
Square Feet Architects
Location
Hampstead, London, UK
Principal architect
Daniel Leon
Landscape
Sara Jane Rothwell
Construction
MH Costa Ltd
Material
Charred larch, Polished Plaster, Bronzed windows
Typology
Residential › House
When Berlin-based architect, Javier Sanjurjo was searching for a land in his Spanish hometown to build a house for his family, he quickly realized that the plot with the biggest potential was overlooked by the others. The site steps down steeply away from the access road, making a conventional building unattractive.
Project name
Hórreo House
Architecture firm
Javier Sanjurjo + Ameneiros Rey
Location
Vilalba, Galicia, Spain
Photography
Héctor Santos-Díez
Design team
Javier Sanjurjo, Ismael Ameneiros, Santiago Rey, David Robles, Tamara Vila
Construction
Garvi Lugo Construcciones, Proyectos y Reformas, S.L.
Material
Stone, Brick, Concrete, Wood, Glass
Client
Ramón and María Sanjurjo
Typology
Residential › House
“Hwa Hun” in Korean, the name of this house means “Blooming House”.
Requirement of the owner: Most important requirement was “Living in nature”.
Project name
HWA HUN ( Blooming House )
Architecture firm
IROJE KHM Architects
Location
Pyeongchang-dong, Jongro-gu, Seoul, Korea
Photography
Sergio Pirrone
Principal architect
HyoMan Kim
Design team
KyungJin-Jung, SeungHee-Song, SuKyung-Jang, JiYeon-Kim
Built area
167.88 ㎡, Gross floor area : 441.69 ㎡
Material
Concrete rahmen. Exterior finishing: Aluminum sheet, Exposed concrete. Interior finishing: Lacquer, Exposed concrete
Typology
Residential › House
The house is conceived as a juxtaposition of contrasts. Solid and differentiable volumes are moulded and carved by the river that curves and divides the public and private areas of the house. The river is a catalyst that splits the horizontal and vertical, the heavy of the stone and the lightness of the piles.
Architecture firm
Martin Sabbatini
Location
Villa General Belgrano, Córdoba, Argentina
Photography
Andres Dominguez
Principal architect
Martin Sabbatini
Design team
Agustina Calamari, Maria Clara Amoedo
Collaborators
Suppliers: Peña Aberturas, Grunhaut, Hanver, Goldman. Furniture: Casa Capital, Giunta, The Pink Chair
Interior design
Martin Sabbatini
Built area
Covered Area: 200 m². Semi-covered area: 120 m²
Construction
Choza, Espacio de Arquitectura
Material
Wood, Stone, Glass, Steel
Typology
Residential › House
About 20 years ago, government held “the house expo” in GangNam and constructed this “expo town” of low-rise residences, and every site of this town were designed by selected architects who had been famous in Korea at that time.
Project name
Ga On Jai House
Architecture firm
IROJE KHM Architects
Location
Bundang-gu, Sungnam-si, Gyeonggi-do, Korea
Photography
Sergio Pirrone, Jong Oh Kim, Jeong Sik Mun
Principal architect
HyoMan Kim
Design team
Kyung Jin-Jung, SeungHee-Song, SuKyung-Jang, JiYeon-Kim, EunJin-Sin, HyeJin-Kim, WooSin-Sim
Built area
Building area: 319.96 m². Gross floor area : 329.35 m²
Material
Structure: Concrete rahmen. Exterior finishing : Black zinc plate, white stucco, exposed concrete. Interior finishing : Lacquer, Wood flooring, perforated steel plate
Typology
Residential › House

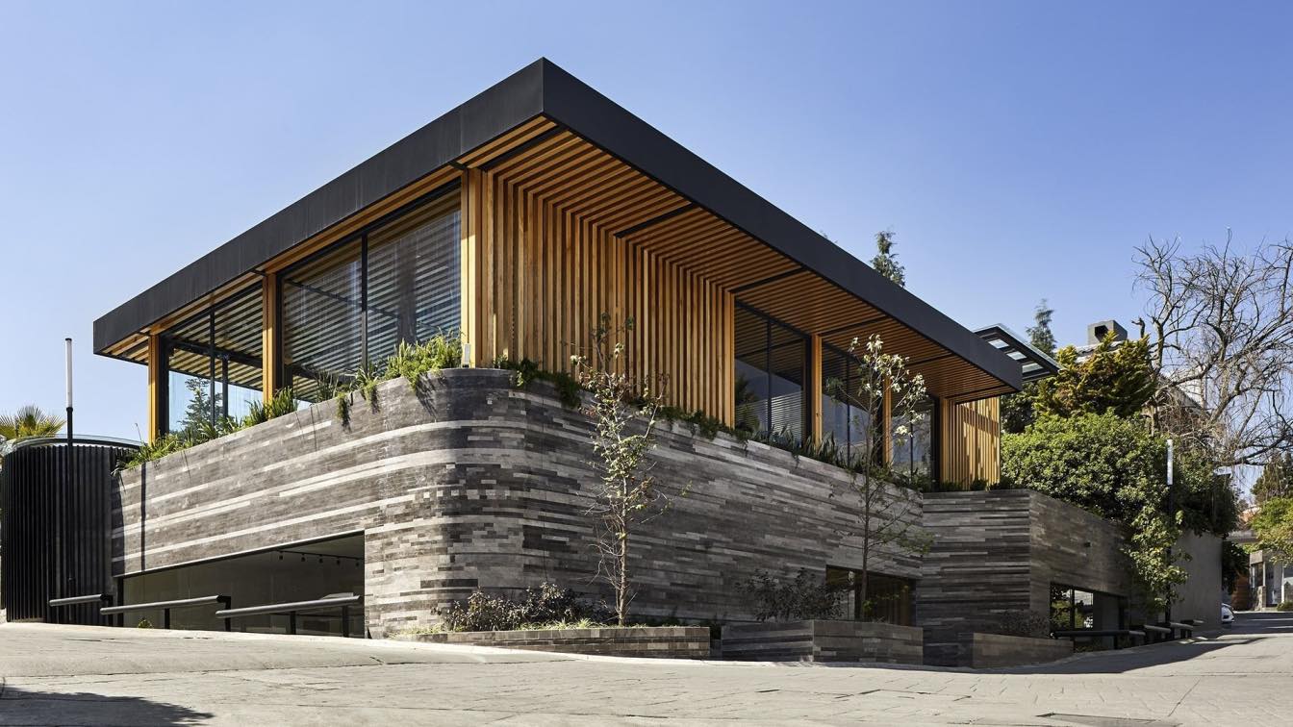
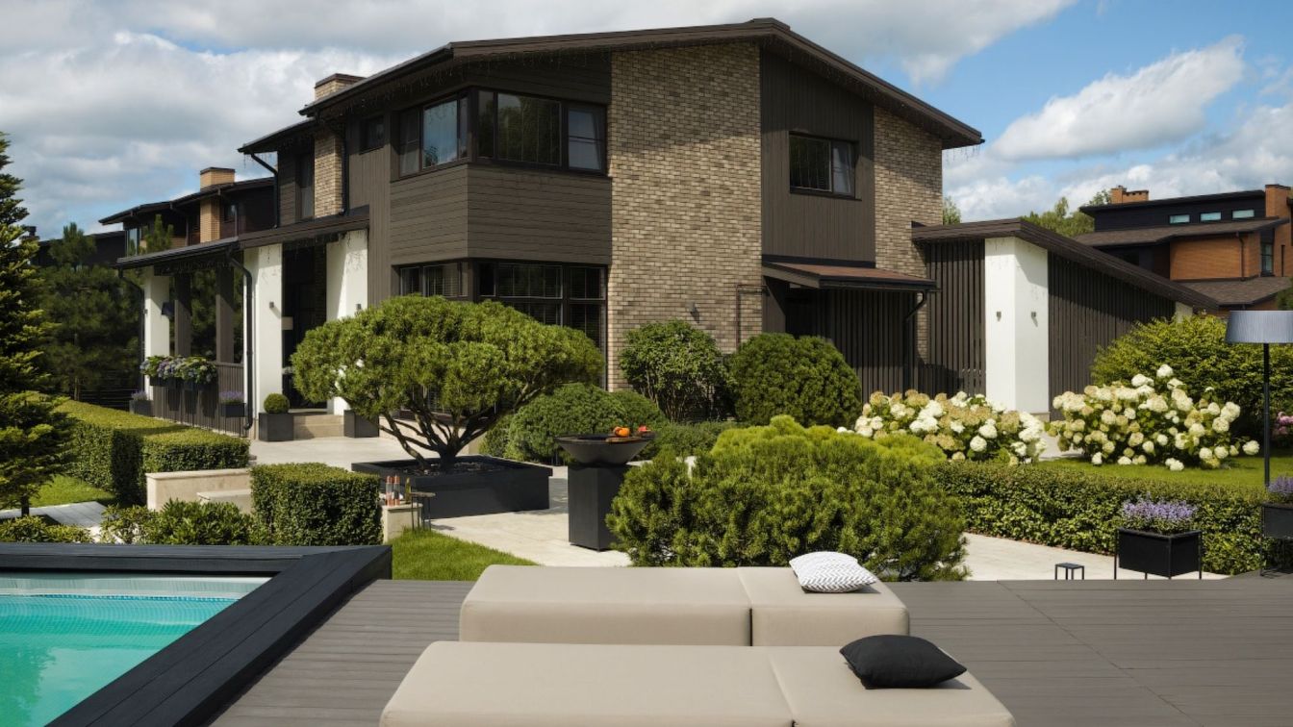
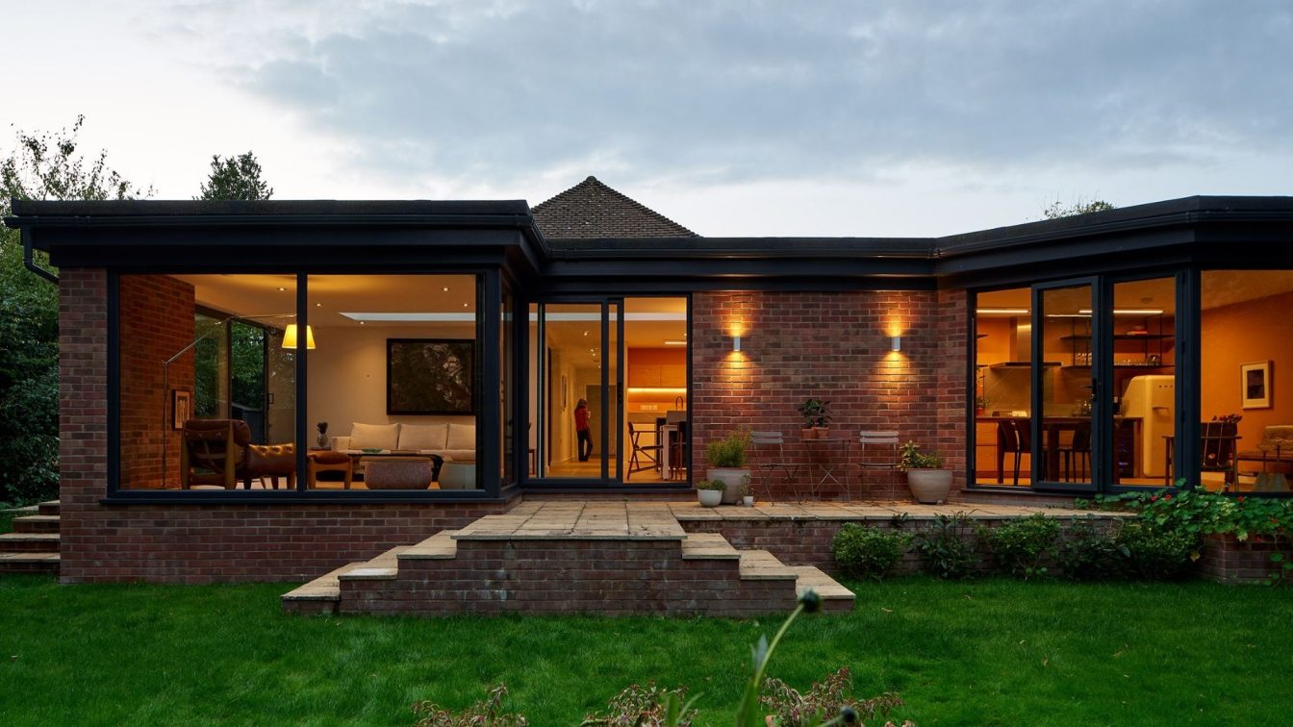
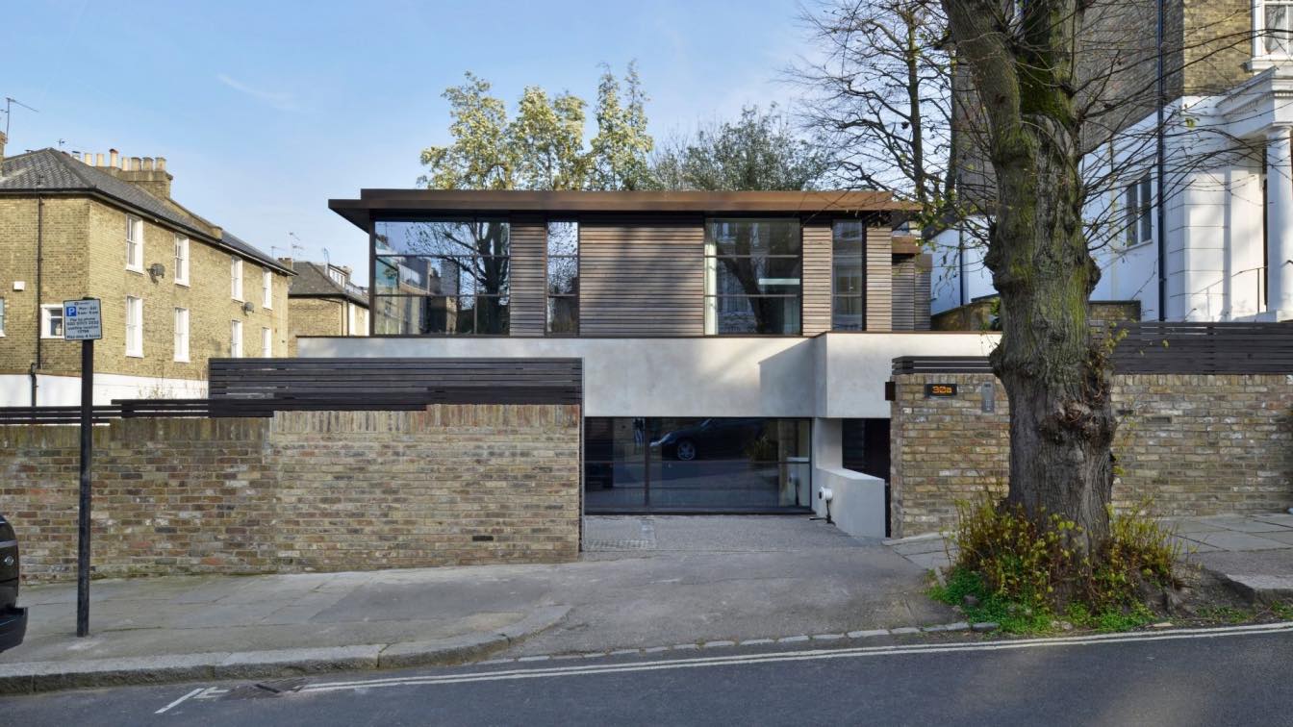
.jpg)
