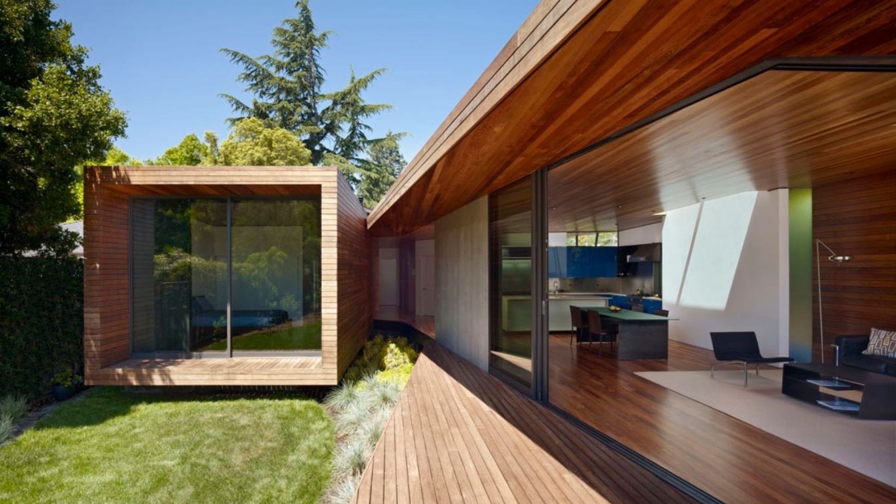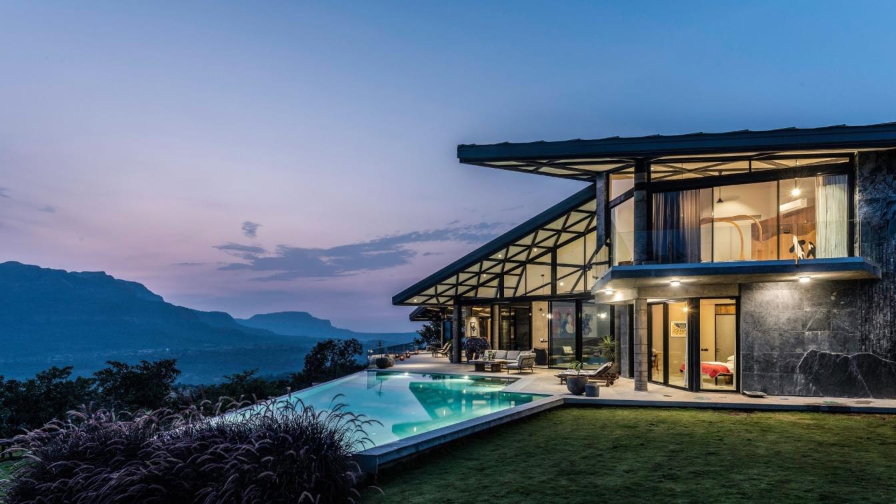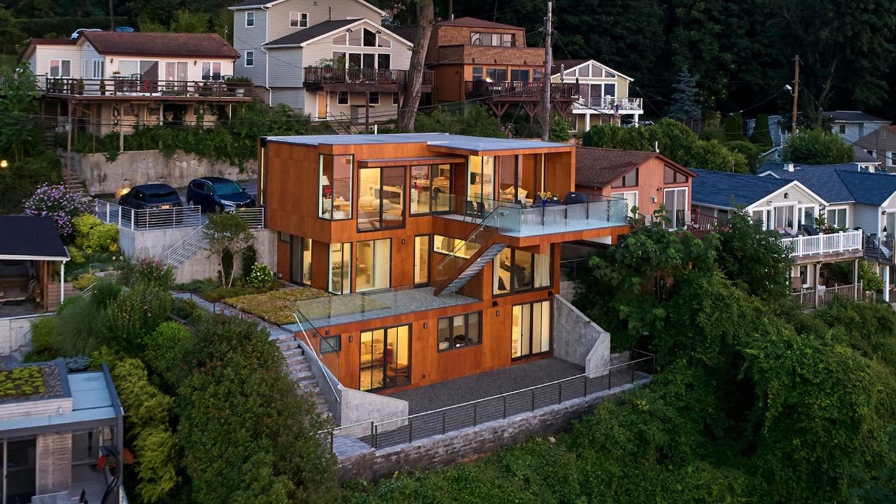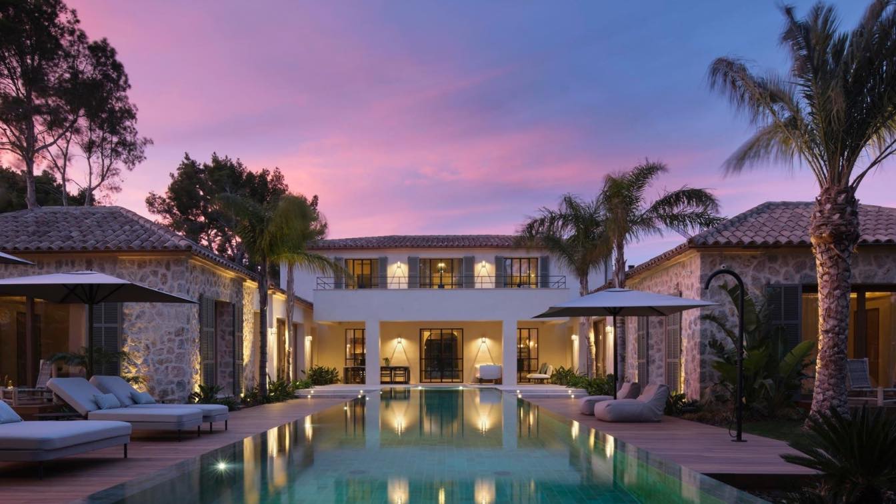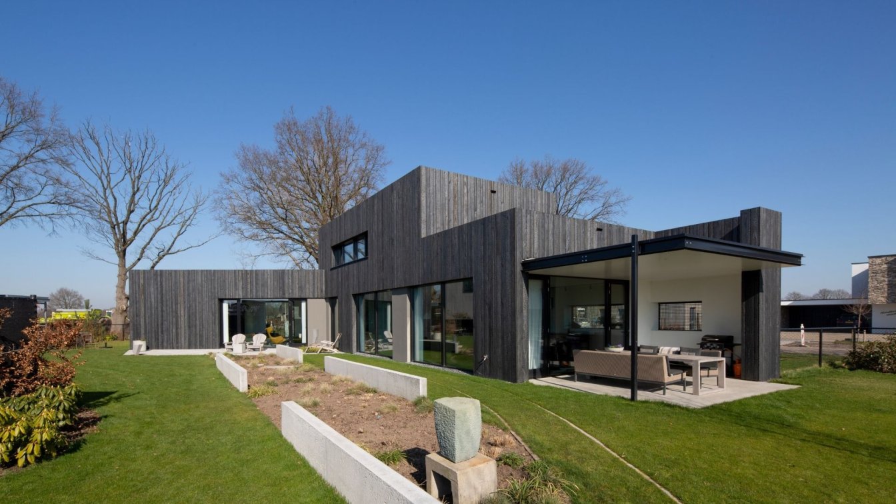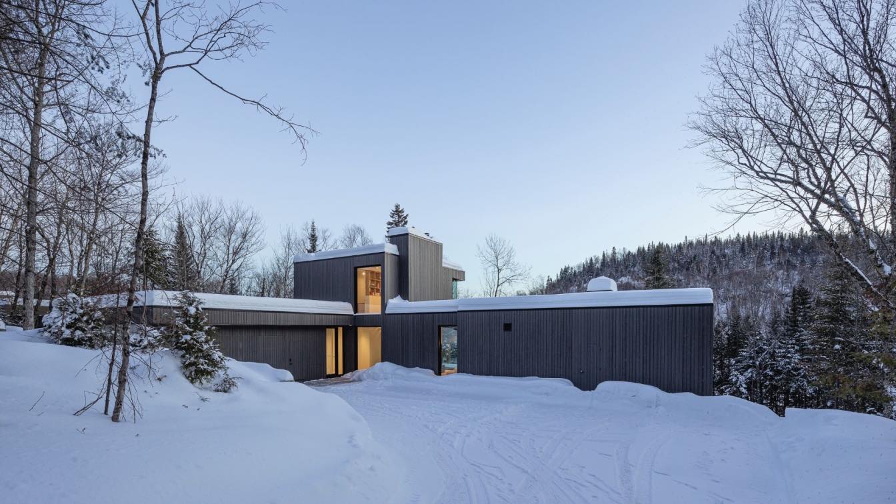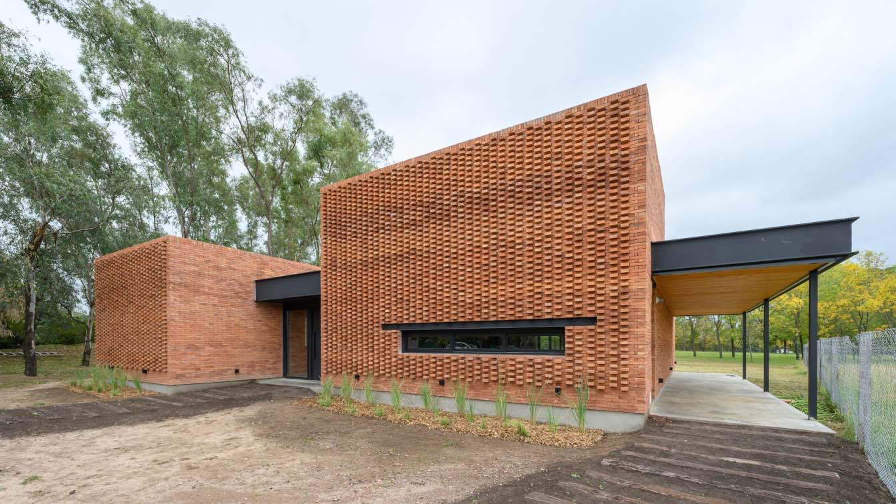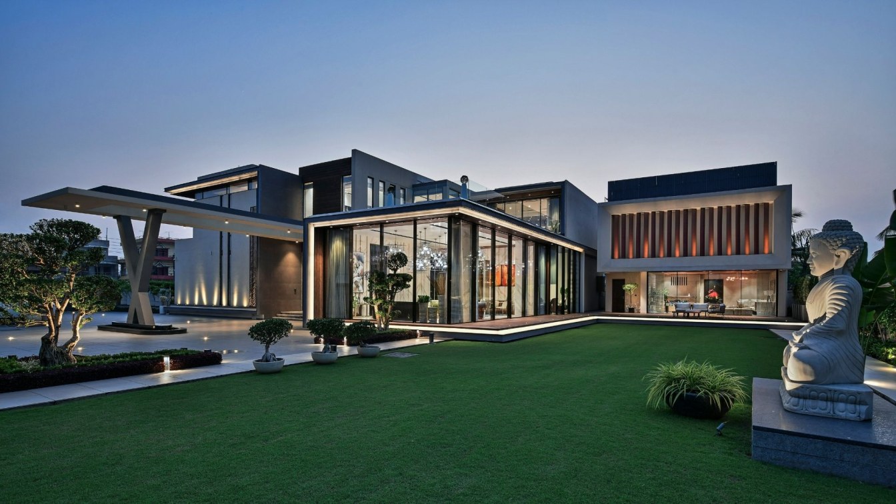This project consists of a single-story addition and renovation to an existing mid-century ranch house in Menlo Park, California. Conceived for a retired couple, the open and accessible design integrates the living space with the rear garden to create a well-lit domestic extension.
Architecture firm
Terry & Terry Architecture
Location
Menlo Park, California, United States
Photography
Bruce Damonte
Principal architect
Alex Terry, Ivan Terry
Design team
Alex Terry, Ivan Terry, Matt Bisset
Structural engineer
Santos Urrutia Structural Engineers Inc. San Francisco
Lighting
Tobias Grau, Contrast Recessed Lighting, Lumiere Lighting
Construction
Timberline Construction
Material
Cast in place Concrete, Wood/steel frame, Glass
Typology
Residential › House
The villa of ‘The Little Much Farm’ straddles a remote hill side location overlooking the Sahyadri hills of Mulshi and its lake. This is home for a family and their friends to re-engage in the environs of the hills that surround Bombay. The spaces are planned as a series of potential happenings; layered, connected, scalar, with an element of discov...
Project name
The Little Much Farm
Architecture firm
Studio LAB (Language Architecture Body)
Location
Mulshi, Maharashtra, India
Principal architect
Shonan Purie Trehan
Interior design
Language Architecture Body
Structural engineer
Devang Sutaria
Environmental & MEP
Kapse
Material
Steel, Concrete, Slate, Wash crete
Typology
Residential › House
This 1500 sq.ft. home is located on an east facing steep slope on the Port Washington peninsula. It is one of 43 closely spaced homes which comprise a co-op, formally a bungalow colony, established 80 years ago as squatter shacks for workers at the local sand and gravel pit.
Project name
Cliffside Residence
Architecture firm
Narofsky Architecture
Location
Port Washington, New York, United States
Photography
Phillip Ennis Productions
Principal architect
Stuart Narofsky
Construction
Long Island Custom Installations
Typology
Residential › House
With its stunningly beautiful and balanced architecture, set in a tropical garden with a swimming pool, La Plage is a family‘s paradise. South-facing, absolutely quiet and yet within walking distance of downtown Portals Nous.
Architecture firm
Perlentaucher
Location
Portals Nous, Calviá, Mallorca, Balearic Islands, Spain
Principal architect
AGC Arquitectura
Design team
Perlentaucher
Interior design
Perlentaucher
Structural engineer
Perlentaucher engineer
Civil engineer
Perlentaucher engineer
Environmental & MEP
Perlentaucher
Construction
Perlentaucher
Typology
Residential › House
This silky shining dwelling is located in a rural expansion area. At first glance this rustic laid back house does not stand out among the surrounding houses. The burnt wood subtly refers to black barns in this area.
Project name
Silky Black House
Architecture firm
Joris Verhoeven Architectuur
Location
Berkel-Enschot, The Netherlands
Photography
John van Groenedaal
Principal architect
Joris Verhoeven
Design team
Joris Verhoeven
Collaborators
casco | Isovlas Oisterwijk BV
Structural engineer
Bureau Simon van Boxtel
Supervision
Joris Verhoeven Architectuur
Construction
Cloïn totaalbouw
Typology
Residential › House
Nestled in Quebec's Laurentian forest, this residence is a composition of volumes with soothing and balanced proportions which, on winter nights, sparkles through the woods like a guiding lantern. The architectural structure, facing a large mountain and a beautiful lake, is spread across three levels, totaling 4,500 sq.ft. (420 sq.m. ).
Architecture firm
MU Architecture
Location
Val-Morin, Quebec, Canada
Photography
Ulysse Lemerise Bouchard
Design team
Charles Côté, Jean-Sébastien Herr, Magda Telenga, Baptiste Balbrick, Lou Emier, Catherine Auger
Collaborators
Cabinetry: La Fab'Ric
Structural engineer
MA-TH
Construction
Construction Metric
Typology
Residential › House
This house is in Jesús María, a city located about 50km from Córdoba Capital, on a land surrounded by an Eucalyptus forest. Designed on a single level as an H, in a unique environment, this mass of bricks emerges from the traditional and classic buildings that surround it. Only on one of its sides would it border a neighbor, so the project was desi...
Project name
Casa Hache 01
Architecture firm
Pablo Dellatorre, Agustina Dematteis (Studio Brava)
Location
Jesús María, Córdoba, Argentina
Photography
Gonzalo Viramonte
Principal architect
Pablo Dellatorre, Agustina Dematteis
Tools used
AutoCAD, SketchUp, V-ray, Lumion
Typology
Residential › House
The client is a young businessman heading a multifaceted industry and intended to built a house that is modern and evolving in its core essence. Therefore, as a representation of his vision we decided to go for a layered planning, with a modern interpretation of the courtyard into green belts. The concept of these layers is exaggerated and translat...
Project name
Verdant Villa
Architecture firm
42MM Architecture
Location
Bhairahawa, Nepal
Principal architect
Rudraksh Charan, Priyanka Khanna
Design team
Manu Kambhoj, Vanshika Pandey, Shailesh Garg
Interior design
42mm Architecture
Civil engineer
Dinesh Bhangava
Structural engineer
Charan Singh Bhandari
Environmental & MEP
Tech Consultancy Services Pvt Ltd, Design Centre Consulting Engineers
Landscape
Vividh India.com
Lighting
SPOON lighting Design
Supervision
Dinesh Bhagava
Visualization
Karan Raj, Urmila
Tools used
AutoCAD, SketchUp, Autodesk 3ds Max, Adobe Photoshop
Material
Metalguise Metal Jaali, Green Future Window solutions
Typology
Residential › House

