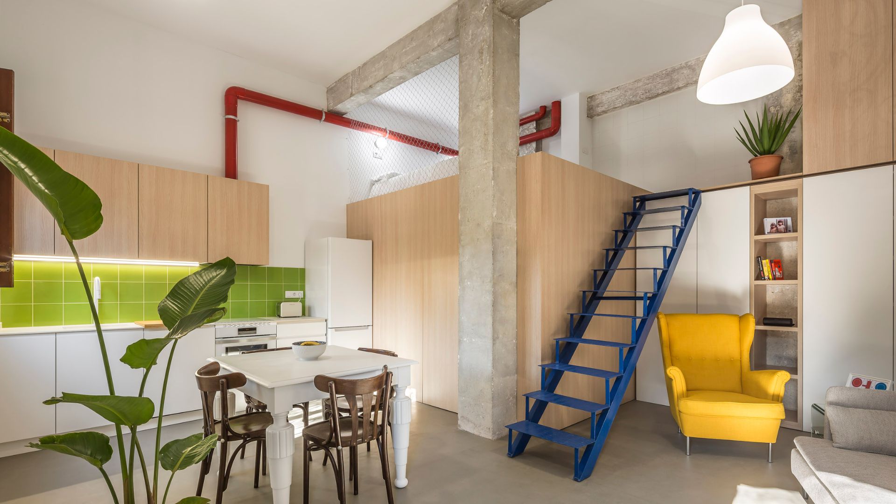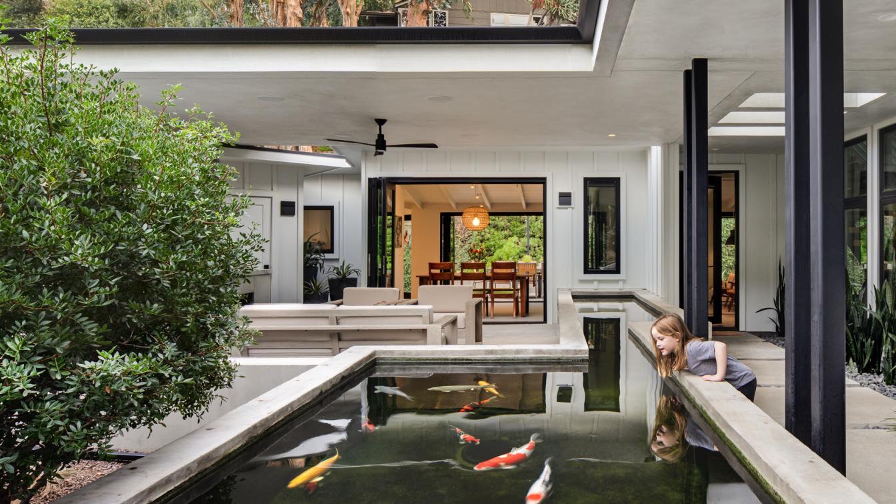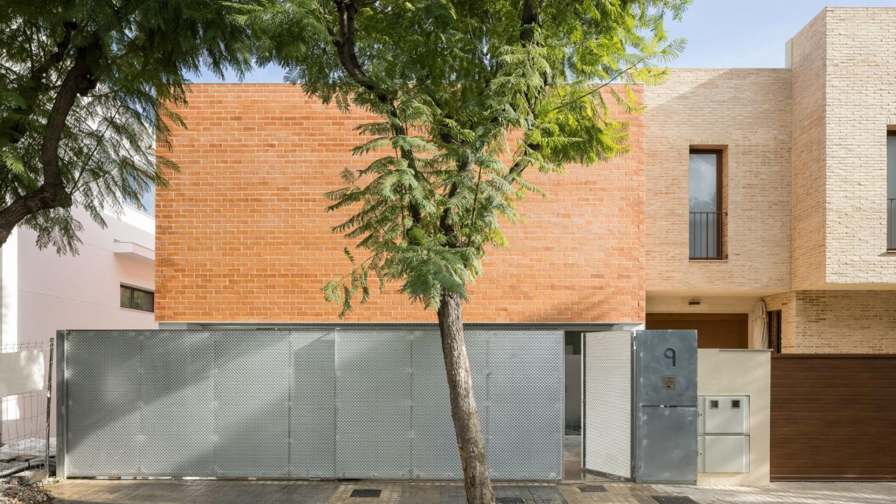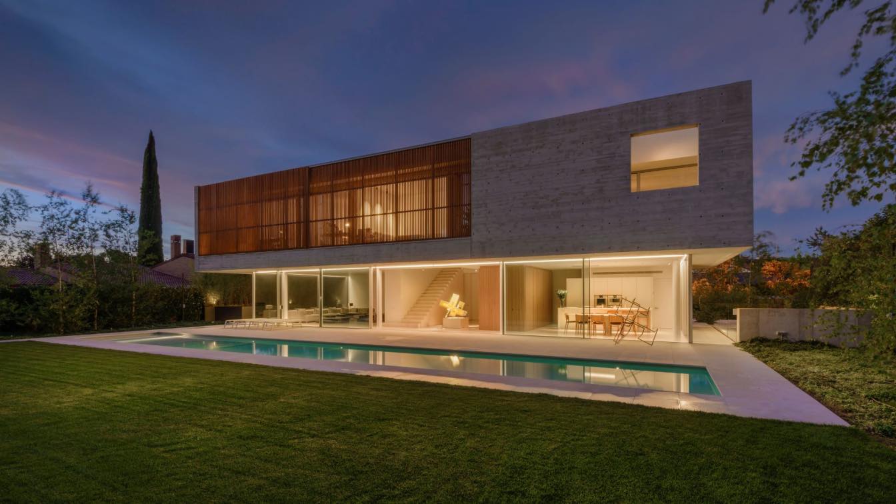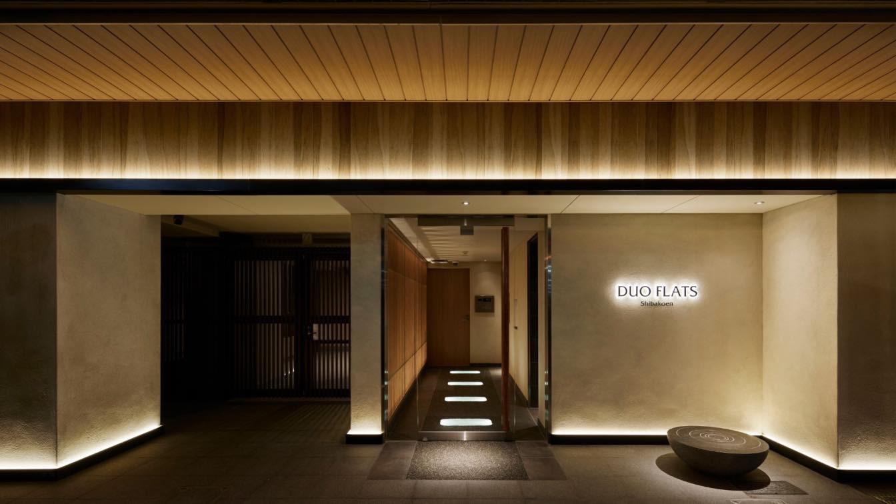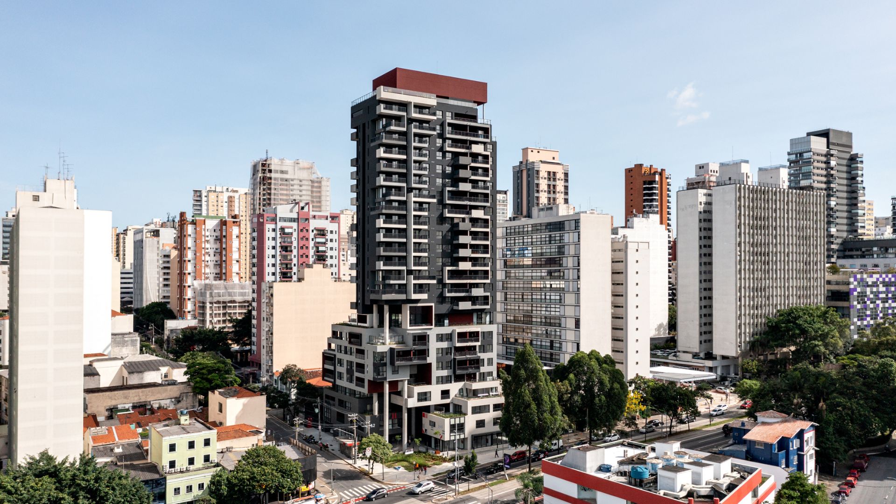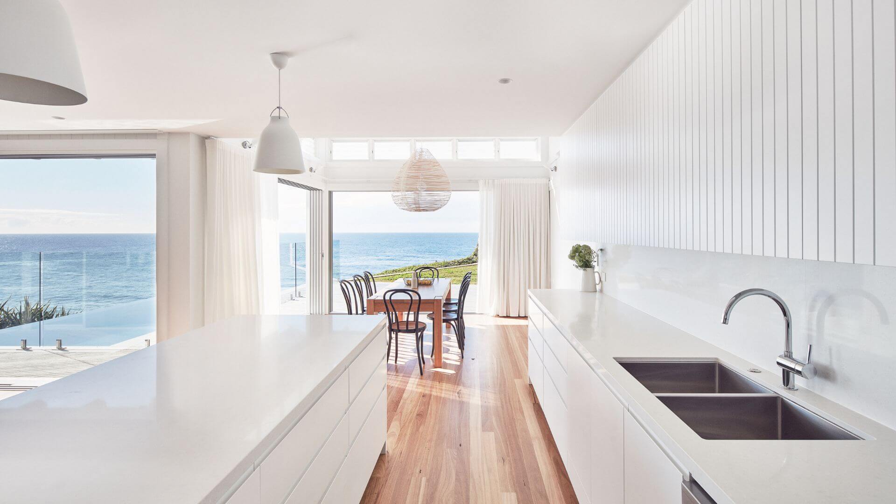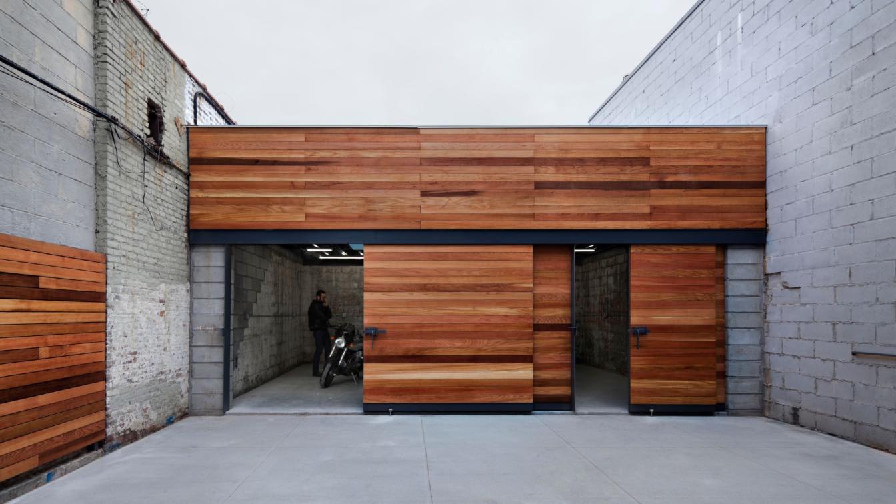The Parchís House arose from working on a project where we had so much fun that it ended up becoming a game. In this case, we learned to play with space and its finishes. We started by devising versatile solutions that would increase the use of every corner and we ended up combining colours to fill them with vitality, hence our Parchís House was bo...
Project name
Casa Parchís
Architecture firm
La Caseta Arquitectura
Principal architect
Alberto Facundo Tarazona
Construction
Carpintería Martín S.L. – Toifer Ind. Metalúrgica - Tabiket S.L. – Electonik S.L. – Pavimentos universales S.L. – Albañilería Mario Tronchoni – Pinturas Limpicab – Fontanería Ángel Sánchez
Material
Brick, concrete, glass, wood, stone
Typology
Residential › House
Play hard, then rest hard. That's the motto of this family whose home provides thoughtful places of activity and quiet. But it wasn't always this way for this little "house in the hollow" in Laguna Beach. Nestled down into a small, unusually shaped site, it was dark, choppy, and lacking the kinds of space a young power-couple needs to raise their p...
Project name
One Fish, Two Fish
Architecture firm
Anders Lasater Architects
Location
Laguna Beach, California, USA
Photography
Chad Mellon, Mellon Studio
Principal architect
Anders Lasater, Christine Miller
Design team
Anders Lasater, Christine Miller
Interior design
Anders Lasater, Christine Miller, Owner
Structural engineer
Burke Structural Engineering
Landscape
Anders Lasater Architects
Supervision
Anders Lasater Architects
Visualization
Anders Lasater Architects
Tools used
Revit, Enscape
Construction
Fair Construction Management
Material
Wood frame, James Hardi cement board siding, metal roofing, poured in place concrete
Typology
Residential › House
Connoisseurs would call it brutalist. For being a work where concrete is one of the main raw materials. For creating simple forms and for its functionality, as practicality is one of the characteristics of brutalism. We have chosen to call it a block house. You only have to look at its appearance to know that it is a house with a different appearan...
Architecture firm
La Caseta Arquitectura
Location
Picaña, Valencia, Spain
Principal architect
Alberto Facundo Tarazona
Collaborators
Furniture: Muebles Moreno, S.L.
Construction
SEOP Proyectos y Contratas, S.L.
Material
Brick, concrete, glass, wood, stone
Typology
Residential › House
Exchanges between sculpture and architecture are always challenging and productive. The Berned House in Madrid, property of the sculptor Arturo Berned and designed by himself and his near collaborator the architect Ignacio Rejano, confirms this assumption.
Project name
Berned House
Architecture firm
Berned Arquitectos
Photography
Sergio Padura
Principal architect
Arturo Berned, Ignacio Rejano
Design team
Arturo Berned, Ignacio Rejano
Collaborators
Rafael Becerril
Interior design
Arturo Berned, Ignacio Rejano
Structural engineer
Tomas Dalda
Environmental & MEP
Teo López de APRICOT INGENIERIA
Landscape
Berned Arquitectos. S.L.
Lighting
Ignacio Valero de ARKILUM
Visualization
Berned Arquitectos. S.L.
Tools used
AutoCAD, Autodesk 3ds Max, V-ray, Adobe Photoshop
Construction
CONSTRUCCIONES GALLARDO BALTASAR S.L.
Material
Concrete, wood, glass
Typology
Residential › House
This serviced apartment building is designed to accommodate international visitors to Shiba Park, where there are many embassies and other facilities.
Project name
DUO FLATS Shibakoen
Architecture firm
GODA Corporation
Location
Shibakoen, Minato City, Tokyo, Japan
Photography
Nacasa&Partners co.,ltd
Principal architect
GODA Corporation
Interior design
ZA DESIGN Inc
Construction
GODA corporation
Material
Recycle Glass(Studio Relight)
Typology
Residential › Service Apartement, Lounge Area, Façade, Entrance
The building is established as an instigating point that streamlines the relationship between the user, the city and everyone who passes through there. The base’s volume, with its green balconies, open footbridges, big openings and its horizontal proportions are part of the urban landscape of one of the most dynamic neighborhoods in São Paulo.
Project name
POD Pinheiros (Edificio POD)
Location
São Paulo, SP, Brazil
Collaborators
Ana Orefice, Fabiana Kalaigian, Felipe Fernandes, Guilherme Canadeu, Julio de Luca, Paula Schenini, Talita Broering, Victor Lucena
Structural engineer
Ávila Engenharia
Environmental & MEP
SPHE Engenharia de Instalações
Landscape
Rodrigo Oliveira
Material
Concrete, Steel, Glass
Typology
Mixed Use Building
Simple and timeless coastal architectural details define this weatherboard home with timber trim details, metal sheet roofing and a sandstone base anchoring the home into the ground. This was a tricky alterations and additions to an existing coastal brick home, utilizing the existing footprint.
Architecture firm
Rama Architects
Location
Newport Beach, Sydney
Principal architect
Thomas Martin
Interior design
Rama Architects
Structural engineer
VDM Engineering
Construction
Williams Building Company
Material
Weatherboard, Metal Sheet roofing, Sandstone
Typology
Residential › House
Bushwick is a painted neighborhood where street artists use walls as canvases. Instead of using paint, we used materials to react to the nature of the place. Bushwick Motorcycle Garage is a place to work on bikes and host parties. We transformed a marble shop in an industrial zone of Brooklyn into a courtyard and flexible space equipped to host var...
Project name
Bushwick Motorcycle Garage
Architecture firm
Dameron Architecture
Location
Brooklyn, New York, NY, United States
Structural engineer
Silman
Material
Concrete, Block, Metal, Wood
Typology
Residential › Garage

