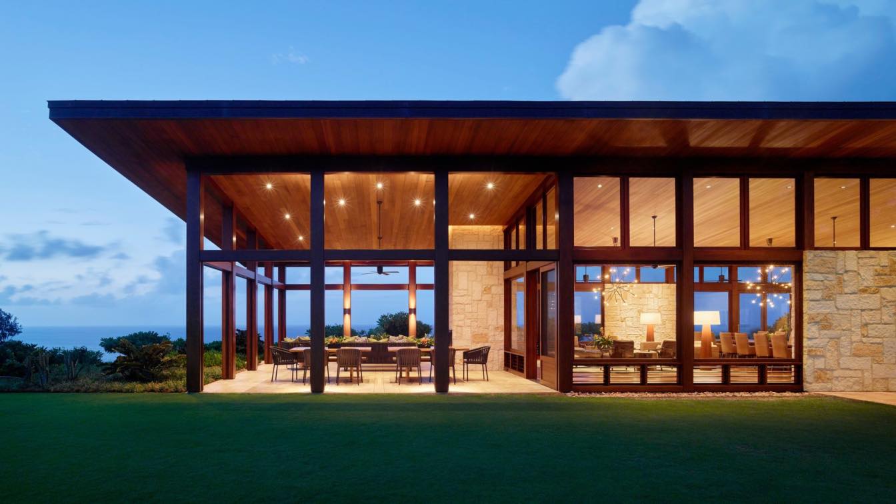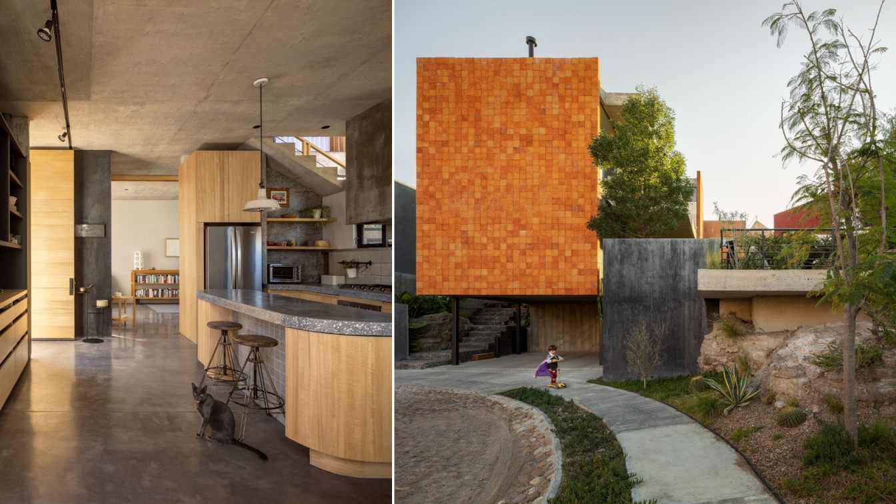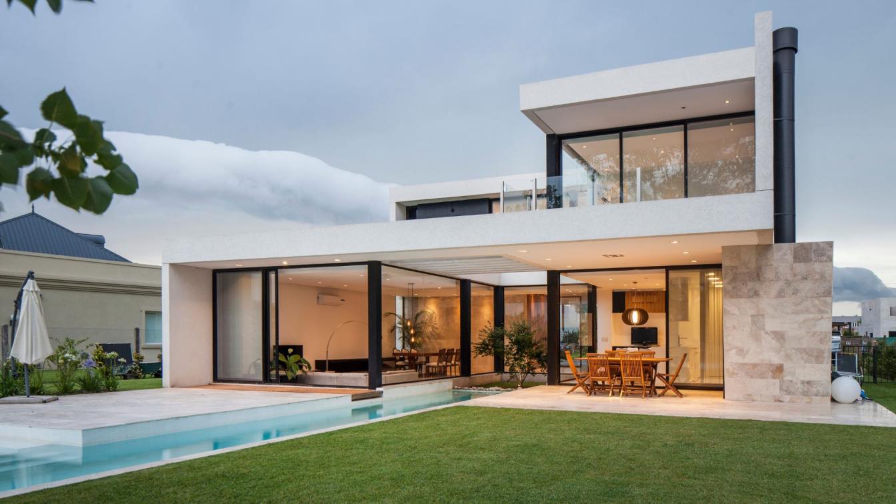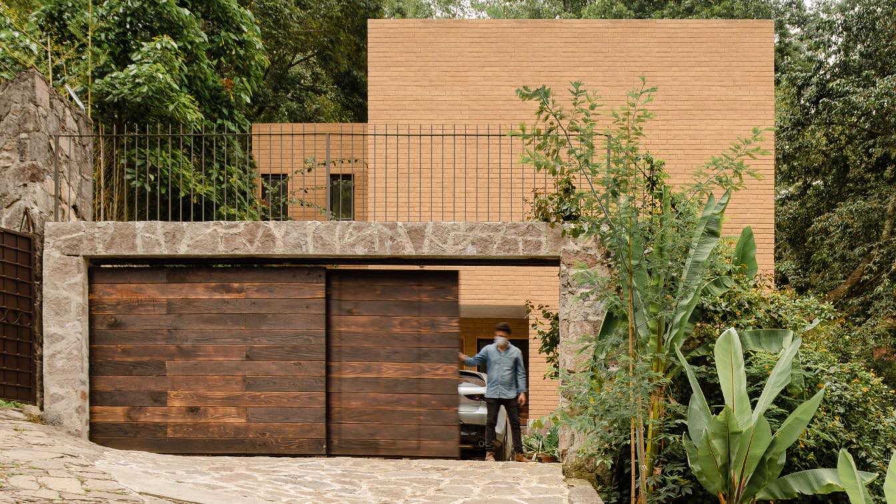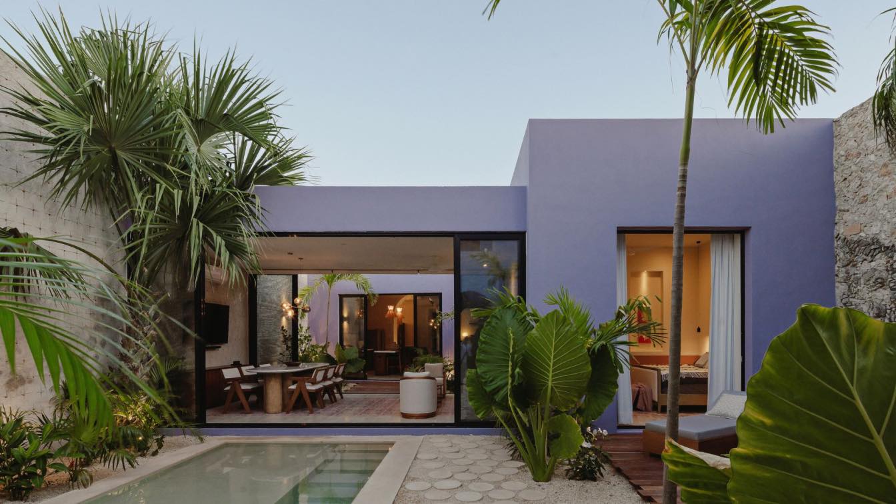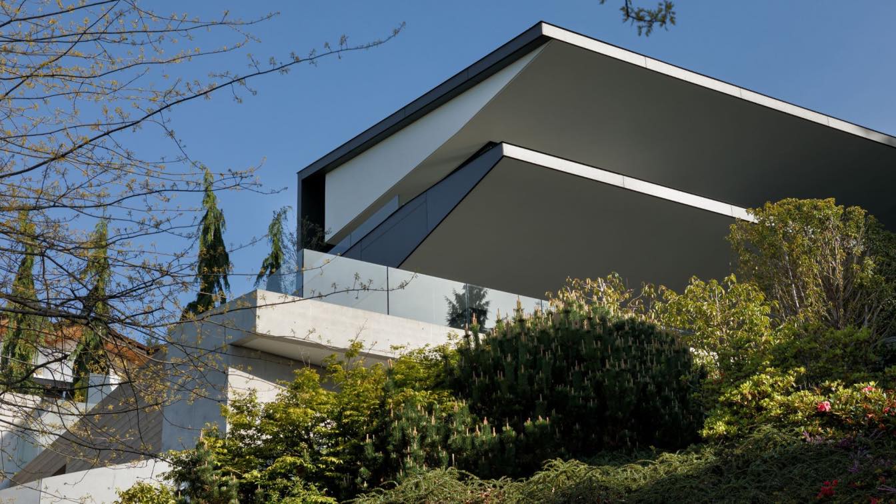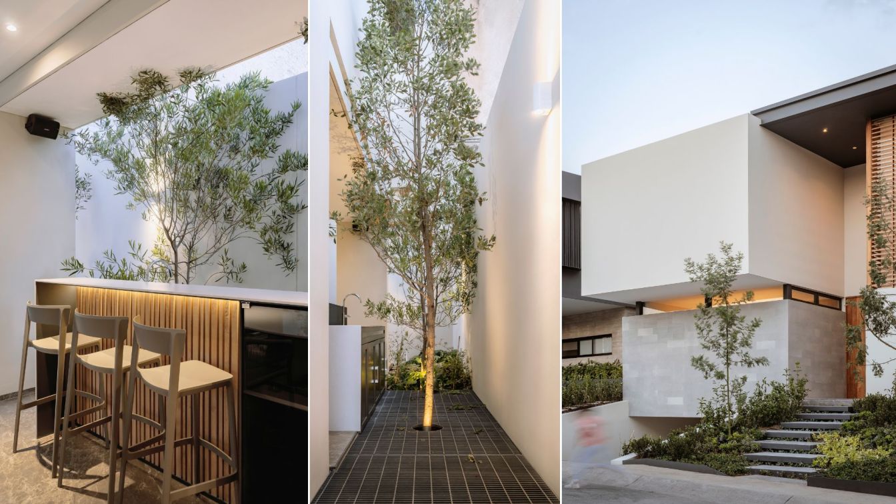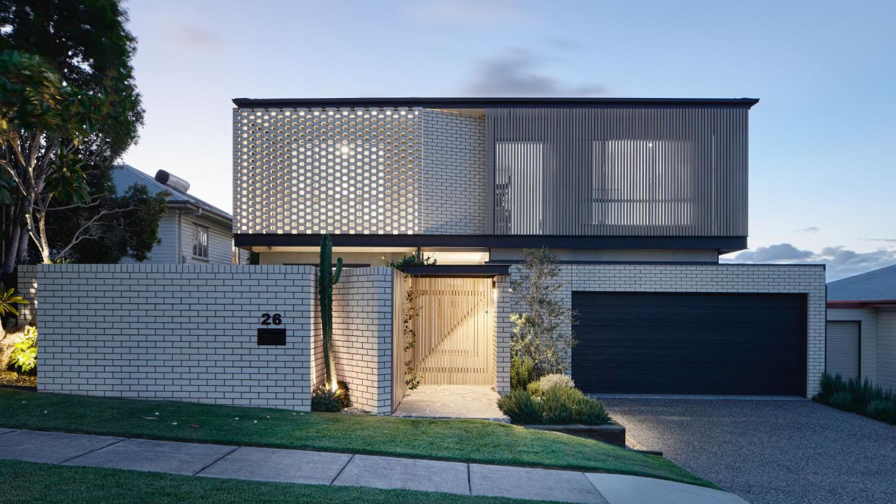Located on Kauai, also known as “The Garden Isle,” the Kalihiwai Pavilion is the latest architectural addition to a 14-acre coastal property, perched on a scenic bluff overlooking the Pacific Ocean and surrounding mountains. The multi-purpose pavilion was envisioned to be a flexible gathering space where the homeowners.
Project name
Kalihiwai Pavilion
Architecture firm
Walker Warner Architects
Location
Kauai, Hawaii, USA
Photography
Matthew Millman
Principal architect
Greg Warner, Principal
Design team
Greg Warner, Principal. Clark Sather, Senior Associate. Amadeo Bennetta, Project Manager
Interior design
Philpotts Interiors
Landscape
Dan Pearson Studio
Construction
R.S. Weir General Contracting
Typology
Residential › House, Pavilion
The house proposes a way of living that starts from a continuous dialogue with the landscape in which it is located. An irregular terrain at the end of a closed street, merging in some portion, to the semicircle of the roundabout that completes the residential area where TOMM House stars with its powerful personality of right angles. It is a Volume...
Project name
TOMM House (Casa TOMM)
Architecture firm
Mauricio Alonso. m aquitecturA
Location
San Miguel de Allende, Mexico
Principal architect
Mauricio Alonso
Design team
m arquitecturA
Collaborators
Elias Granados, Axel Arellano, Daniel Valle
Structural engineer
Arturo Gómez Villegas
Landscape
Mauricio Alonso
Tools used
SketchUp, AutoCAD, Revit
Material
Brick, concrete, glass, wood, stone
Typology
Residential › House
This residence is located in Barbarita, a neighborhood in the northern zone of Greater Buenos Aires, and is situated on a plot with a lakefront that allows for complete openness and provides ample views of the surrounding landscape.
Project name
Barbarita House
Architecture firm
OON Architecture
Location
Barbarita, Tigre, Buenos Aires, Argentina
Photography
Alejandro Peral
Principal architect
Lucas D'Adamo Baumann, Santiago J Robin, Federico Segretin Sueyro
Interior design
OON Architecture
Structural engineer
Robra Construcciones
Material
Wood, marble, concrete, glass
Typology
Residential › House
Casa Quintana I is the first part of a project of two vacation homes. Located in the center of the magical town of Valle de Bravo, estado de México.
Project name
Casa Quintana I (Quintana House)
Location
Valle de Bravo, Mexico
Construction
Structural Project Santos & Santos
Material
Brick, concrete, glass, wood, stone
Typology
Residential › House
Casa Pulpo is a Yucatecan house from the beginning of the last century that is located in one of the oldest neighborhoods of the city. The original bay houses a room and the living room, both retain their high ceilings with the traditional white metal beams and their wooden beams, whose treatment was based on leaving the wood exposed with reminisce...
Architecture firm
Workshop Diseño y Construcción
Location
Mérida, Yucatán, Mexico
Principal architect
Francisco Bernés Aranda, Fabián Gutiérrez Cetina
Collaborators
Galerista Yesenia Lope (Art)
Interior design
Artesano MX
Construction
Alejandro Bargas Cicero, Isabel Bargas Cicero, Francisco Bernés Aranda, Fabián Gutiérrez Cetina
Typology
Residential › House
The Eaves House exists at the interface between a residential neighborhood below and an undeveloped forested ravine above. The long and narrow cross-pitched site is asymmetrical with a pan-handle shape. Views to English Bay, the Vancouver skyline, and the Stanley Park peninsula are spread across the horizon to the south and south-east
Architecture firm
Design firm: McLeod Bovell Modern Houses
Location
West Vancouver, British Columbia, Canada
Principal architect
Principal designers: Matt McLeod, Lisa Bovell
Design team
Thomas Yuan, Alisha Maloney
Structural engineer
Ennova Structural Engineers
Construction
Postle Construction
Material
Concrete, Wood, Stucco, Glass
Typology
Residential › House
The Abadía House Project is located in the municipality of Zapopan, Jalisco. Developed within a private subdivision, near the walk area, the financial center of the city; This house emerges from a land that naturally presented a great unevenness, so that the project is planted a meter and a half above the sidewalk level with the intention of adapti...
Project name
Casa Abadía (Abadía House)
Location
Zapopan, Jalisco, Mexico
Principal architect
Arturo Ferguson
Material
Brick, concrete, glass, wood, stone
Typology
Residential › House
Seemingly floating over a suburban Brisbane street, the brick and timber façade of Clay Lantern House suggests the form and dappled light of its namesake. At different angles and times of the day, glimpses of movement and silhouette activate changes in the facade, connecting with the outside while maintaining privacy.
Project name
Clay Lantern House
Architecture firm
John Contoleon Architecture
Location
Brisbane, Queensland, Australia
Photography
Brock Beazley Photography
Principal architect
John Contoleon
Collaborators
Tara Dehbozorgi (Photography Styling), Building Certification Consultants (Building Certifier)
Structural engineer
Northside Consulting Engineers
Supervision
Michael Kassolos
Construction
Kasso Constructions
Material
Face brick and timber
Typology
Residential › House

