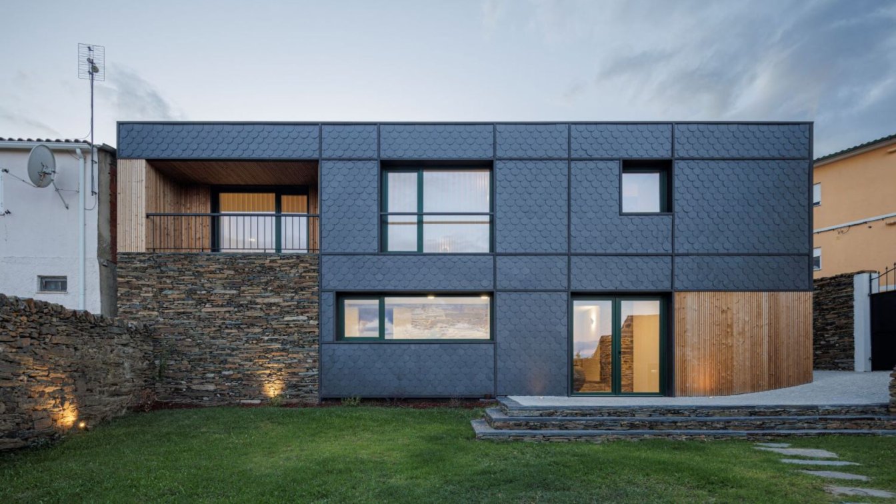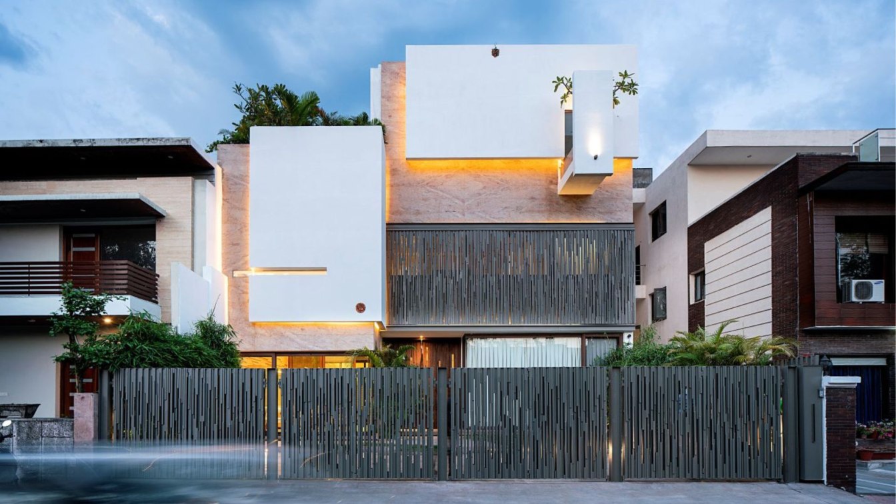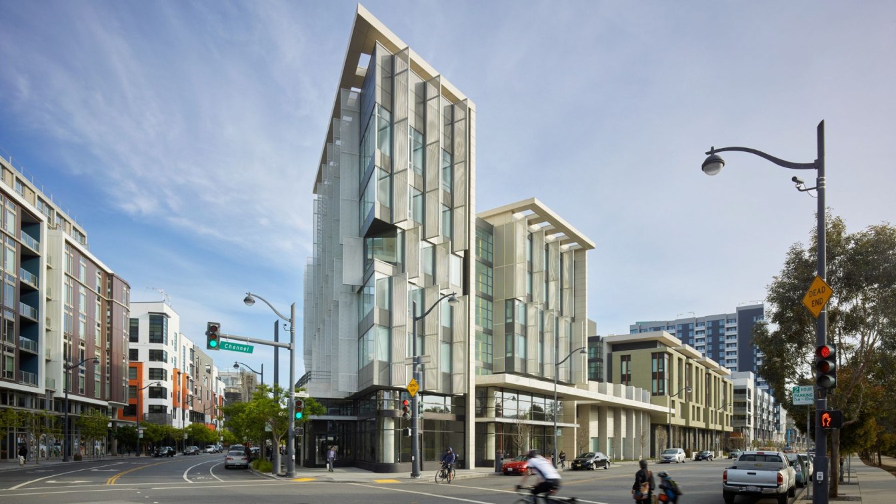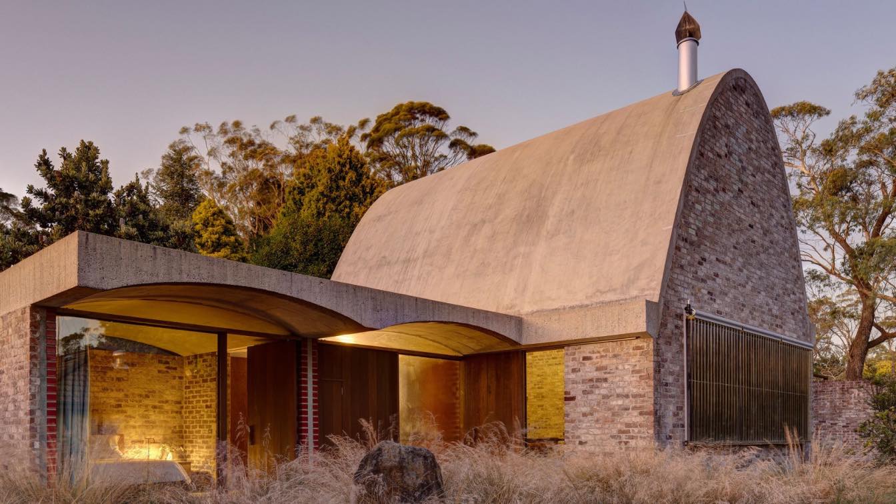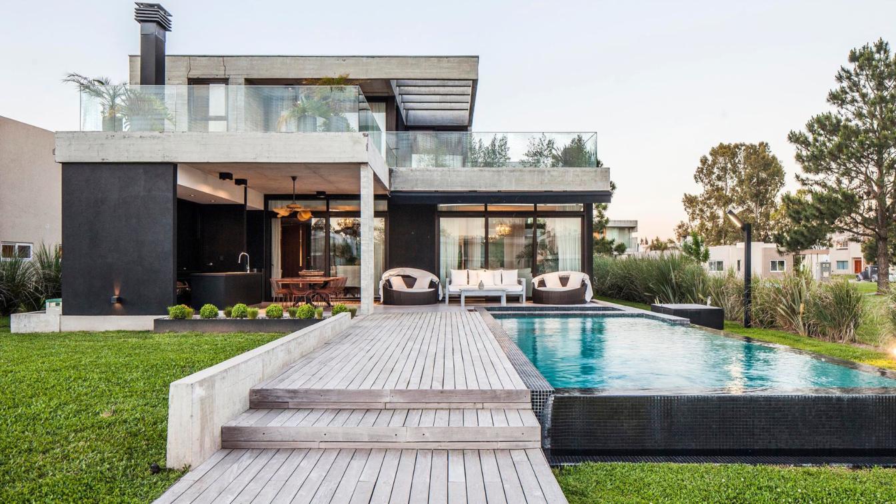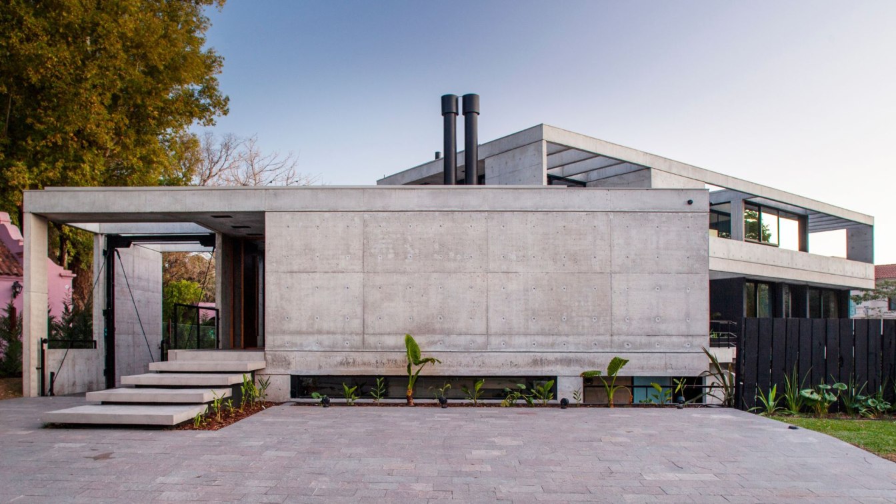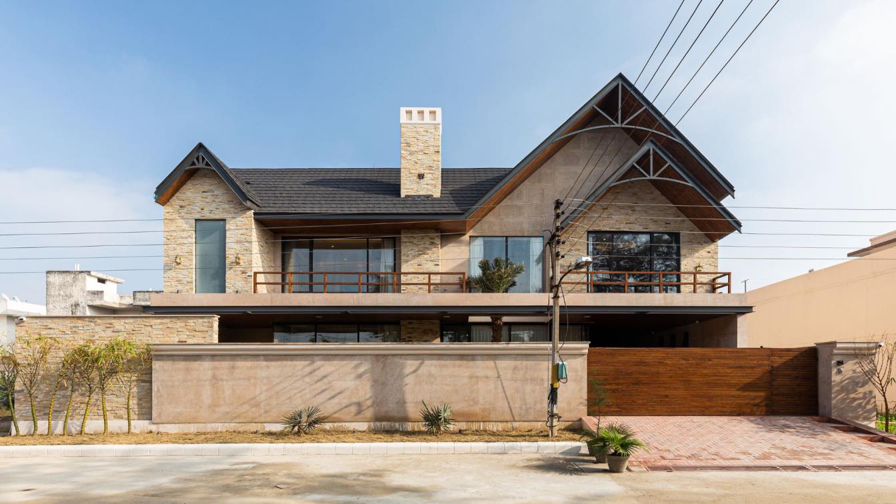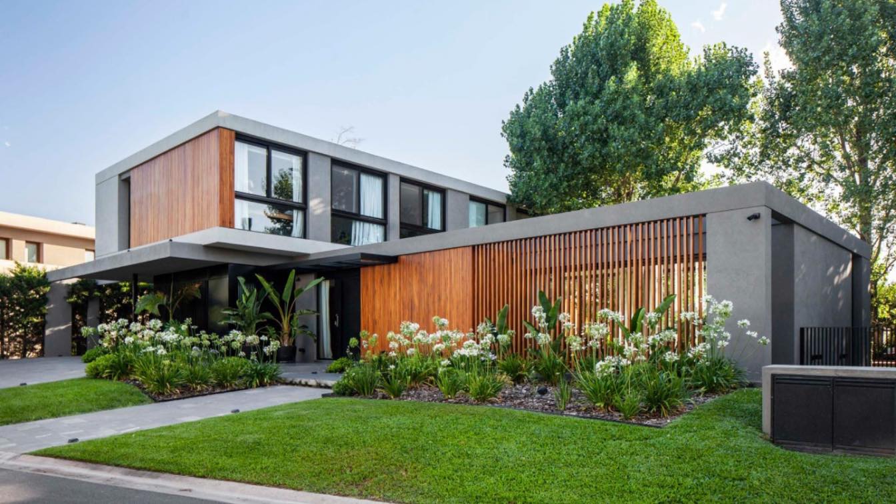The renovation of a historic building in Vila Nova de Foz Côa by the architect Filipe Pina, using slate and shale as the main elements, creates a new contemporary home that respects the history of the place.
Project name
Casa Caldeira / Caldeira House
Architecture firm
Filipe Pina
Location
Vila Nova de Foz Côa, Portugal
Photography
Ivo Tavares Studio
Principal architect
Filipe Pina
Material
Wood, Concrete, Metal, Slate and Shale
Typology
Residential › House
The house is designed around a courtyard with the public spaces overlooking it. The varied scale of public and private spaces and their different interactions with the outdoors was a central idea of this project. The public spaces were expanded volumetrically to emphasize their importance as congregational spaces. The concept of cross-axes has been...
Project name
Residence 568
Architecture firm
Charged Voids
Location
Sector – 7, Panchkula, Haryana (Satellite Town Of Chandigarh), India
Photography
Javier Callejas Sevilla
Principal architect
Aman Aggarwal
Design team
Rahul Vig , Priya Gupta
Structural engineer
Pankaj Chopra
Environmental & MEP
Mr. Shamsher Ji (Electrical), Mitsubishi (HVAC), Mr Sham Lal Ji ( Plumber )
Lighting
Rohit Jindal ( Om Electric )
Visualization
Haneet Khanna
Construction
Mr. Shamsher Ji ( Contractor )
Typology
Residential › House
The project marks the corner of Fourth and Channel Streets as a gateway to San Francisco’s burgeoning new Mission Bay south neighborhood. It houses 150 low income, and formerly homeless individuals and families, currently including 261 children. It brings diversity of age, race, and income to this booming new district. Restaurant and retail space...
Project name
1180 Fourth Street
Architecture firm
Associate Design Architect: Kennerly Architecture & Planning. Executive Architect: Mithun/Solomon (originated WRT/Solomon E.T.C.). Associate Architect: Full Circle Architecture
Location
San Francisco, California, USA
Photography
Bruce Damonte
Design team
Owen Kennerly, Brian Stryzek
Collaborators
Developer: Mercy Housing California; Acoustical Engineer: Mei Wu Associates; Waterproofing Consultant: Gale Associates
Civil engineer
Urban Design Consulting Engineers
Structural engineer
Tipping Mar and Associates, and Bello & Associates
Environmental & MEP
Ajmani & Pamidi Inc.
Landscape
GLS Landscape Architecture
Lighting
Horton Lees Brodgen Lighting Design
Construction
James E. Roberts-Obayashi Corp.
Material
Concrete, Glass, Steel
Typology
Residential › Apartment
Night Sky, designed by Peter Stutchbury Architecture, stands on a long, narrow block overlooking Blackheath Golf Course. From the street, it has a quiet presence, in no hurry to reveal itself – there are no obvious clues that this is a house that is both raw and refined; that has strength and power but, at the same time, a delicacy that speaks of t...
Architecture firm
Peter Stutchbury Architecture
Location
6 Jubilee Ave, Blackheath, New South Wales, Australia
Photography
Brett Boardman Studio
Principal architect
Peter Stutchbury
Design team
Peter Stutchbury, Fernanda Cabral, Sobi Slingsby
Structural engineer
ROC Engineering Design
Construction
Dimark Constructions
Typology
Residential › House
The public housing sector shelters from the front to live with privacy and allied with nature. The limit of the house is the horizon of the landscape that the lot poses.
The linear circulations are contained by their own exterior, the patios. They allow us to recreate the necessary privacy of each sector of the house.
Project name
Casa TERRA-91
Location
Terralagos, Canning, Buenos Aires, Argentina
Photography
Alejandro Peral
Principal architect
Luciana Macias, Facundo Carrosso
Collaborators
Arq. Manuel Fernandez, Arq. Yanina Saracho
Structural engineer
Ing. Gustavo Carreira
Material
Concrete, Wood, Glass, Steel
Typology
Residential › House
Located in a gated community in the southern part of the Province of Buenos Aires, house AC-47 is located on a corner lot surrounded by important vegetation. Its linear development prioritizes the visuals over the park and the optimal conditions of sunlight and ventilation. The project starts from a main volume that is ordered in relation to the di...
Location
Adrogué Chico, Malvinas Argentinas, Provincia de Buenos Aires, Argentina
Photography
Alejandro Peral
Principal architect
Luciana Macias, Facundo Carrosso
Collaborators
Yamila Graneros, Sofía Díaz, Rosario Galván, Arq. Guadalupe Arbarello, Yanina Saracho.
Interior design
MA Partners
Structural engineer
Ing. Gustavo Bianchi
Material
Concrete, Wood, Glass, Steel
Typology
Residential › House
This Video shall dive into an amazing visual experience of a Fusion Villa designed by Space Race Architects for Mr. Gupta from Jalandhar, Punjab. As it is rightly said by Winston Churchill- We shape our buildings; thereafter they shape us, the vision behind this magnificent mansion was not only to comfort the cliental but also make it nature friend...
Project name
Fusion Villa
Architecture firm
Space Race Architects
Location
Jalandhar, Punjab, India
Photography
Purnesh Dev Nikhanj
Principal architect
Thakur Udayveer Singh
Interior design
Space Race Architects
Civil engineer
Mr. Sabharwal
Environmental & MEP
Space Race Architects
Landscape
Space Race Architects
Lighting
Space Race Architects
Supervision
Space Race Architects
Construction
Mr. Sabharwal
Material
Italian Stone, Indian stone, Wood, Glass, Steel
Typology
Residential › House
Detached house in the neighborhood of Adrogué Chico, Province of Buenos Aires, Argentina. The project intention was to preserve privacy without losing the relationship with nature and its environment.
Architecture firm
LMARQ Arquitectos
Location
Adrogué Chico, Malvinas Argentinas, Buenos Aires, Argentina
Photography
Alejandro Peral
Principal architect
Luciana Macias, Facundo Carrosso
Collaborators
Sofía Diaz, Yanina Saracho
Structural engineer
Gustavo Carreira
Material
Concrete, wood, steel, glass
Typology
Residential › House

