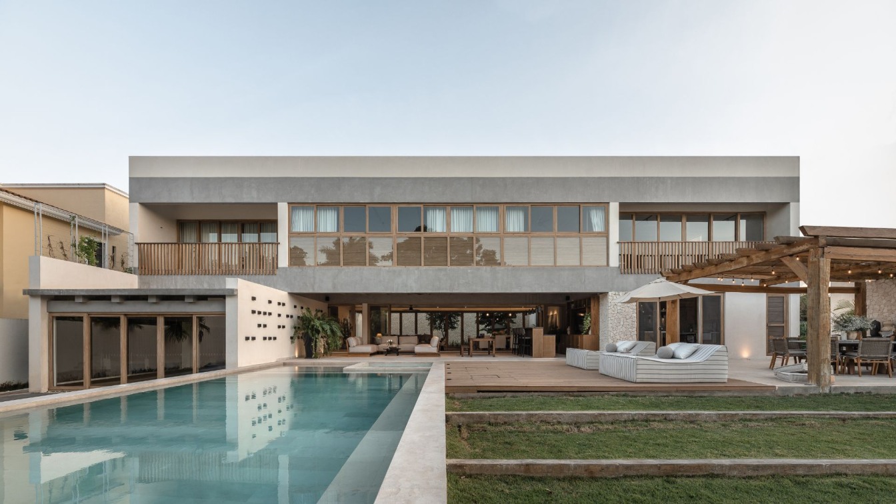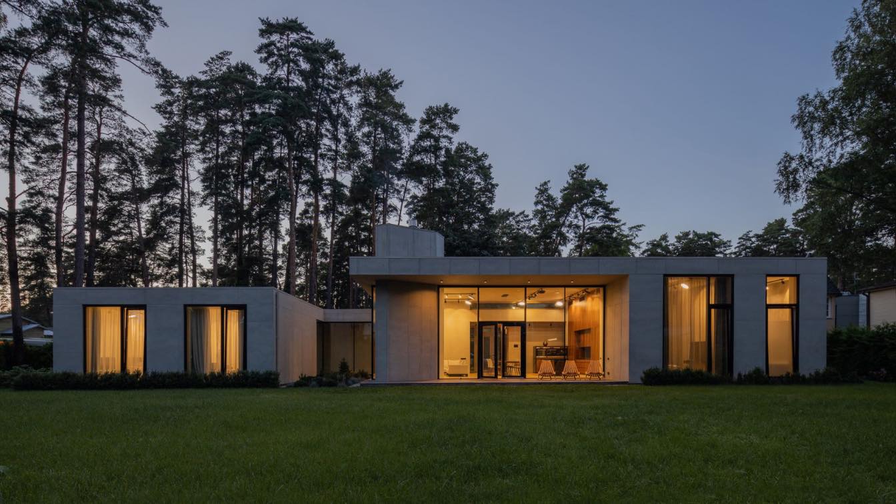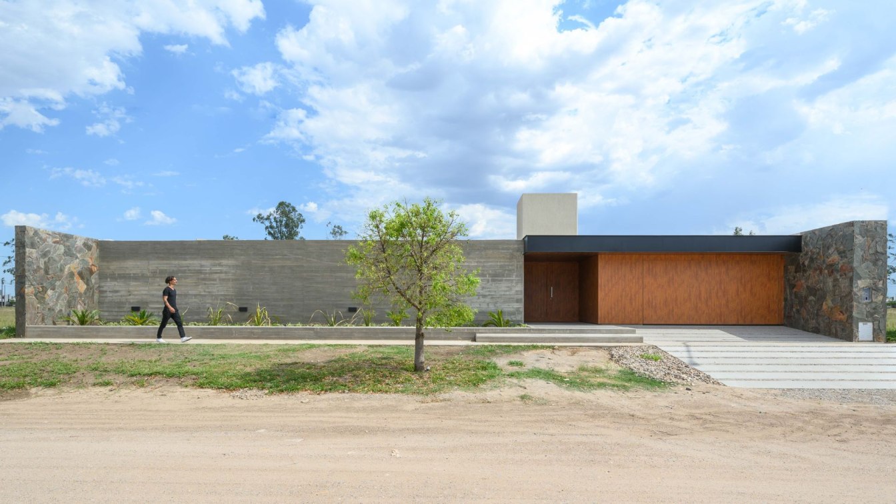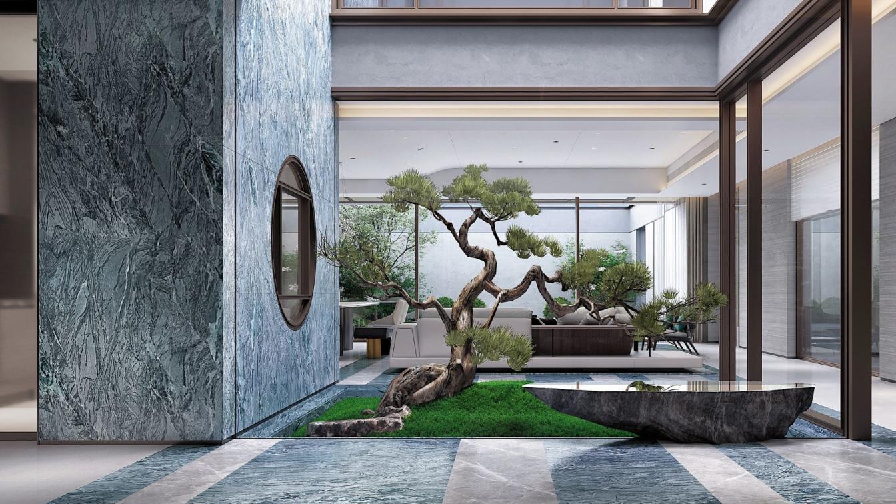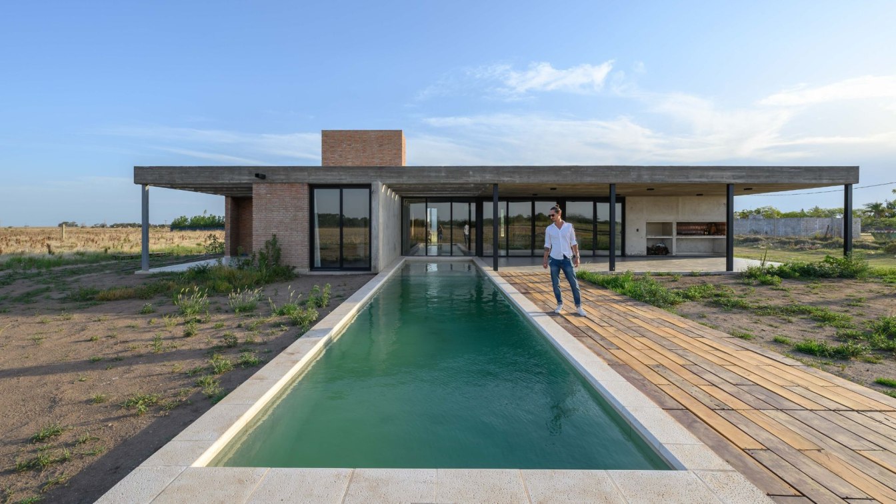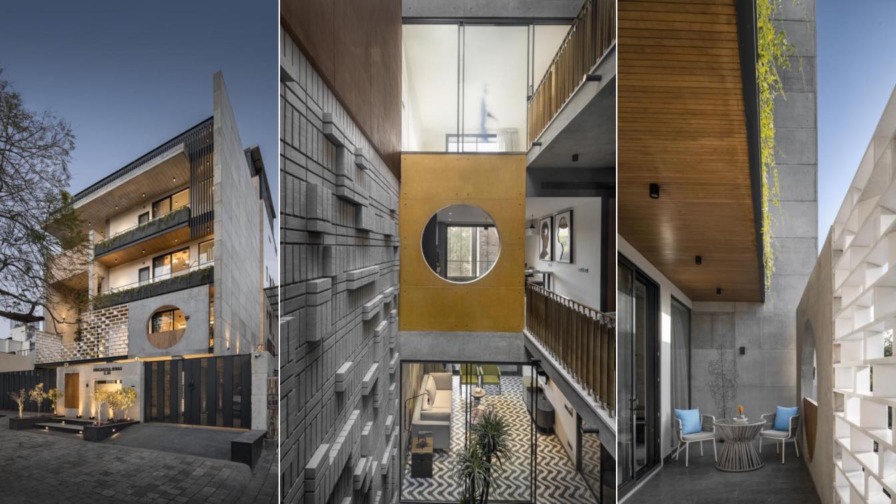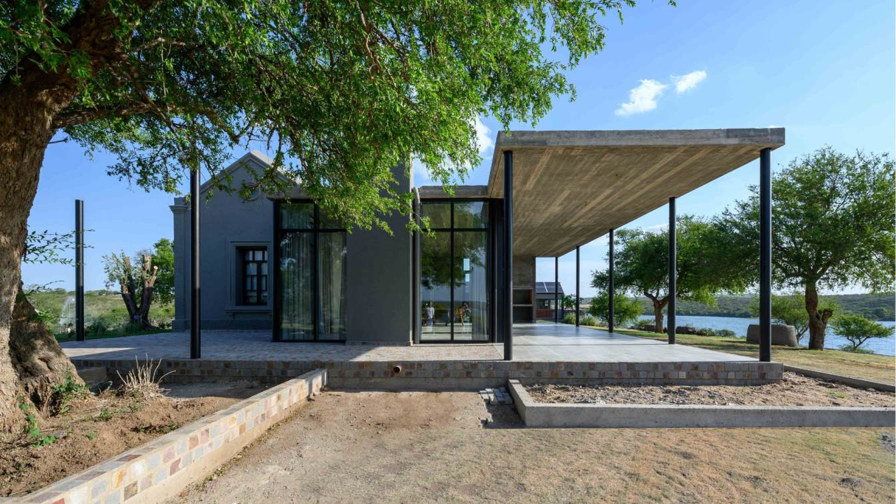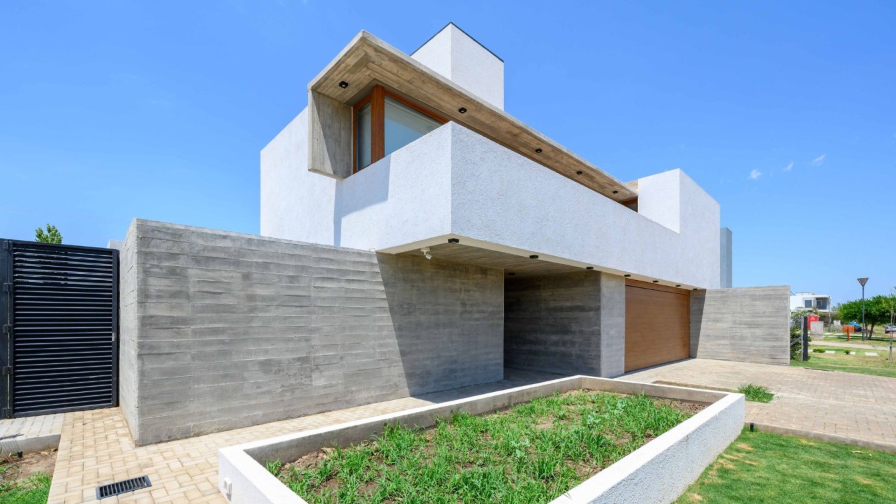Halfway between the city of Mérida and the beach, in a golf club, a piece of land with a panorama full of green receives this house for a family whose main idea was to have a custom-made property following their lifestyle, with multiple spaces of coexistence for the day to day.
Architecture firm
Artesano Estudio de Arquitectura e Interiores
Location
Mérida, Yucatan, Mexico
Photography
Manolo R. Solis
Principal architect
Daniela Álvarez, Jaime Peniche
Design team
Daniela Álvarez, Jaime Peniche
Interior design
Artesano Estudio de Arquitectura e Interiores
Tools used
AutoCAD, Adobe Photoshop
Material
Chukum, stone, concrete
Typology
Residential › House
The landscape and local climate dictated the configuration of the building: the house surrounds by centuries-old pines, its facade looks to the south. The concrete texture of the walls and the picturesque landscape complement each other and form the unique composition.
Project name
The house in Jurmala
Architecture firm
CHADO Architectural Studio
Photography
Alvis Rozenbergs
Principal architect
Evgeny Zadorozhniy
Design team
Evgeny Zadorozhniy -founding partner / senior architect. Karolina Sholokhova - project leader / senior architect. Marina Mosiyachenko - architect. Ekaterina Ivashchenko - project leader / interior designer. Denis Daragan - 3d artist. BIROJS T22 - adaptation of project / designing of related engineering sections
Interior design
Ekaterina Ivashchenko
Structural engineer
Vladimir Belash
Landscape
architectural studio CHADO
Supervision
architectural studio CHADO
Visualization
Denis Daragan
Tools used
Autodesk 3ds Max
Material
Glass - Guardian Glass, stained glass - Glass & Wood, furniture - SIA "PF SKANIR", technical light - Delta Light, chandelier(above the dining table) - MANEL MOLINA, sockets and switches - JUNG, parquet - KH BALTIC WOOD, porcelain stoneware in the bathroom - Porcelanosa, plumbing - Villeroy & Boch, Hansgrohe
Typology
Residential › House
The irregularly shaped land is located near the ring road of the city of Rio Tercero, and has access to streets at both ends. The implementation premise is to locate the mass built around patios, seeking to generate different sensations and links with the private exterior according to the use of each space.
Project name
Intimate House (Casa Intima)
Architecture firm
Karlen + Clemente
Location
Río Tercero, Córdoba, Argentina
Photography
Gonzalo Viramonte
Principal architect
Mónica Karlen, Juan Pablo Clemente
Design team
Agustina Falistocco, Ricardo Morandini, Melisa Perotti, Fernanda Mercado
Material
Concrete, Wood, Glass
Typology
Residential › House
We want to keep it. But at the same time, we want to approach it with a new attitude; I hope it could be in proper use,” says the architect Li Weimin.
As an ancient monumental building, the ancestral hall serves as an important place for social interaction and clan connection. Nowadays, despite urban development and life changes, homeland and fami...
Project name
YANLORD TANG SONG
Architecture firm
T.K. Chu Design Group
Location
Convergence of Jingying Road and Jingqi Road, Yushan Bay, Jiangyin City, Wuxi City, Jiangsu Province, China
Photography
Xiao Bo and Fangfang Tian from Moyun Visual
Design team
Li Weimin, Qiu Deguang, Wu Bin
Completion year
December 2022
Collaborators
Hard Furnishing Design: LWM Architects + Shanghai Yuejie Architectural Design Consulting Co., Ltd; Soft Furnishing Design: T.K. Chu Design), W.DESIGN
Client
Jiangyin Renshang Real Estate Development Co., Ltd
Typology
Residential › Villa
The primarily trapezoidal land arranged in a corner, is located on the outskirts of the city of Rio Tercero. The implementation premise is to compact and locate the built mass on the heart of the land, looking for the green area to embrace the house.
Project name
House 3x6 (Casa 3X6)
Architecture firm
Karlen + Clemente
Location
Río Tercero, Córdoba, Argentina
Photography
Gonzalo Viramonte
Principal architect
Monica Karlen, Juan Pablo Clemente
Design team
Agustina Falistocco, Ricardo Morandini, Melisa Perotti, Fernanda Mercado
Tools used
AutoCAD, SketchUp, Lumion
Material
Brick, concrete, glass, wood
Typology
Residential › House
The residence is an intricate play of design and function that found its inception in the client’s passion to create a home for three generations of his family. The client’s mandate was simple and humble; a concrete residence where all spaces remain interconnected like one’s family but also embodies the client’s appreciation of art and design.
Project name
Swatantra Residence
Architecture firm
Spaces Architects@ka
Location
Kamla Nagar, Agra, 282005, India
Photography
Bharat Aggarwal
Principal architect
Kapil Aggarwal
Design team
Kapil Aggarwal (Design Head), Pawan Sharma (Project Lead), Aruj Saxena, Amit Bhatia (Architects), Anoushka Kriti (Intern)
Interior design
Spaces Architects@ka
Design year
September 2020
Civil engineer
Adhunik Infrastructures
Structural engineer
Reliable Consulting Engineers
Landscape
25 Design Street
Supervision
Dharmendra Pal, Rajkumar (Site Engineers)
Visualization
Spaces Architects@ka
Tools used
AutoCAD, SketchUp, Enscape, Lumion, Adobe Photoshop, Adobe Lightroom
Construction
Adhunik Infrastructures
Material
Concrete, Glass, Steel
Typology
Residential › House
The expansion project works on a house that has existed since 1918, on practically wild land located in front of the Tercer Usina lake, in Córdoba. The biggest challenge of this house lies in giving meaning to the original house again with the fewest possible interventions on it (only repairs and maintenance) and, since we understand that it is imp...
Architecture firm
Karlen + Clemente
Location
Tercera Usina, Córdoba, Argentina
Photography
Gonzalo Viramonte
Principal architect
Monica Karlen, Juan Pablo Clemente
Design team
Agustina Falistocco, Ricardo Morandini, Melisa Perotti, Fernanda Mercado
Tools used
AutoCAD, SketchUp, Lumion
Material
Brick, concrete, glass, wood, stone
Typology
Residential › House
Aesthetically we try to achieve pure and clear shapes, working by opposing blind material planes and concrete with areas of transparency and openness. As a result, the house appears heavy on its front façade, a product of the blind box that supports the garage and the entrance hall, while, on its back, it opens completely to the patio, seeking to h...
Architecture firm
Karlen + Clemente
Location
Río Tercero, Córdoba, Argentina
Photography
Gonzalo Viramonte
Principal architect
Mónica Karlen, Juan Pablo Clemente
Design team
Agustina Falistocco, Ricardo Morandini, Melisa Perotti, Fernanda Mercado
Tools used
AutoCAD, SketchUp, Lumion
Material
Concrete, Wood, Glass, Steel
Typology
Residential › House

