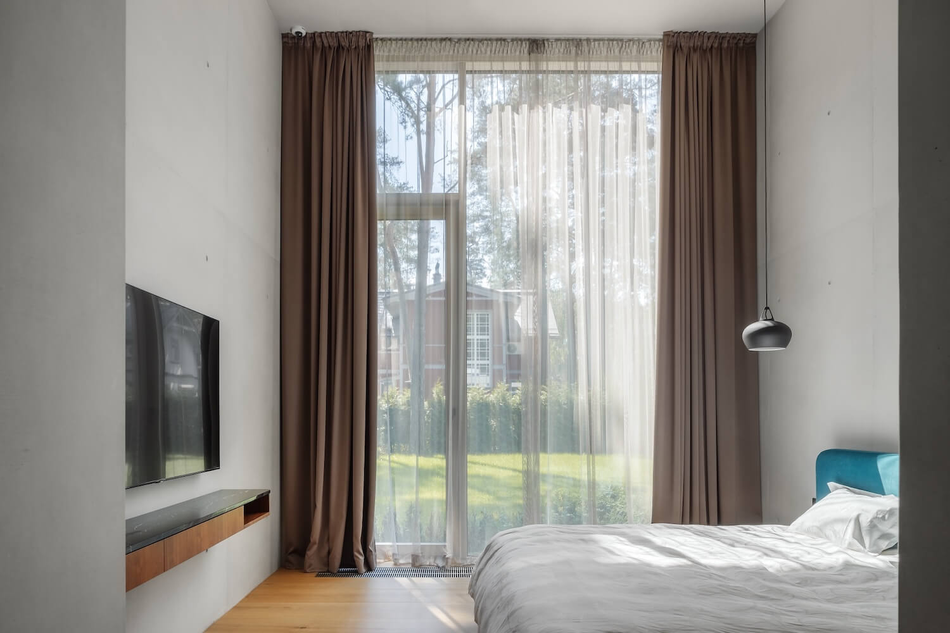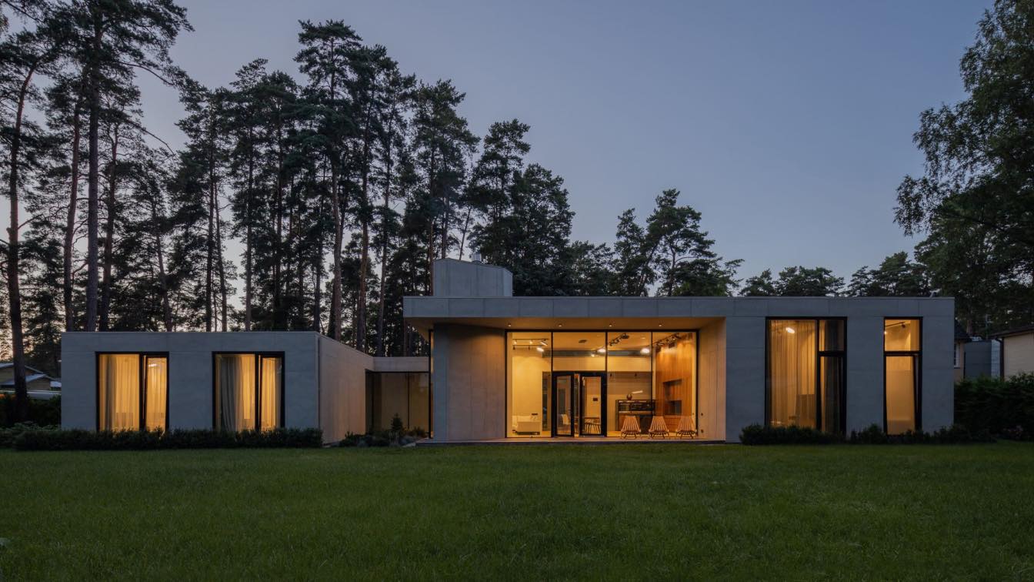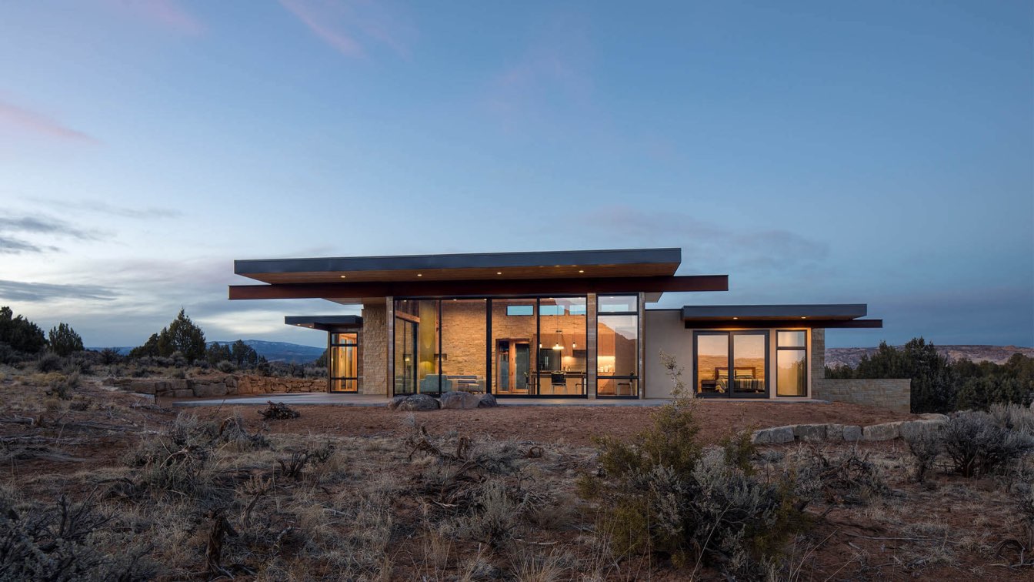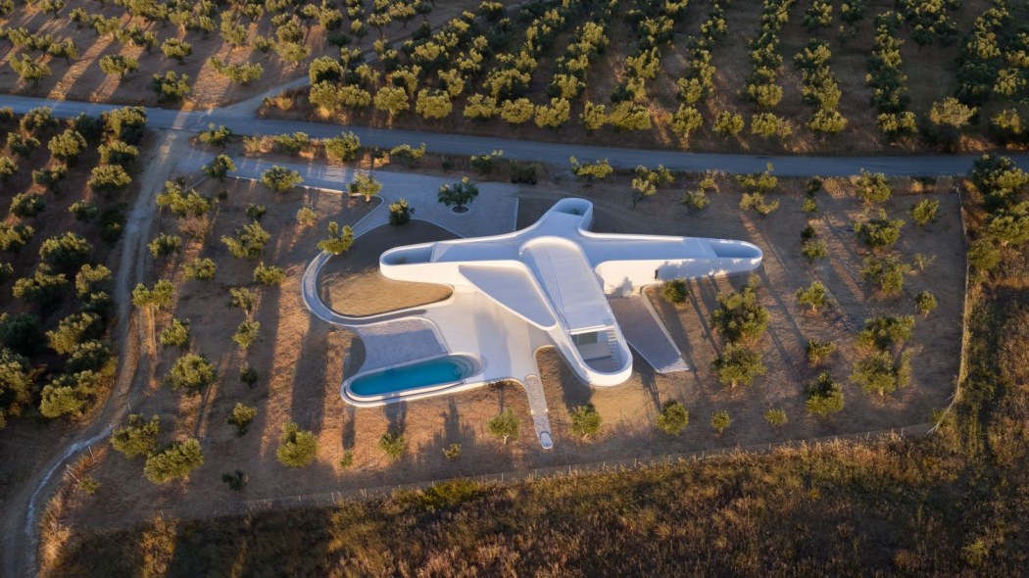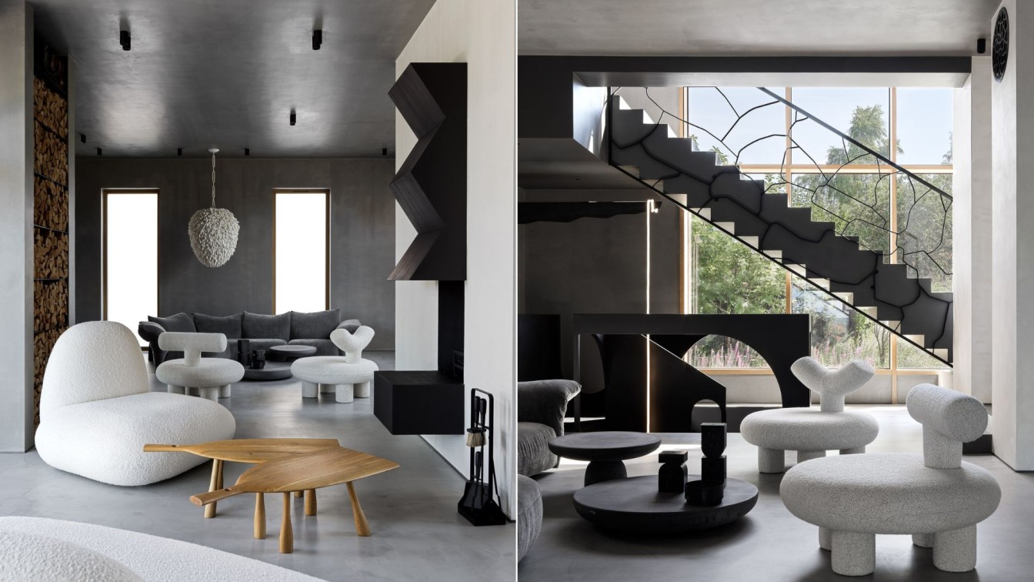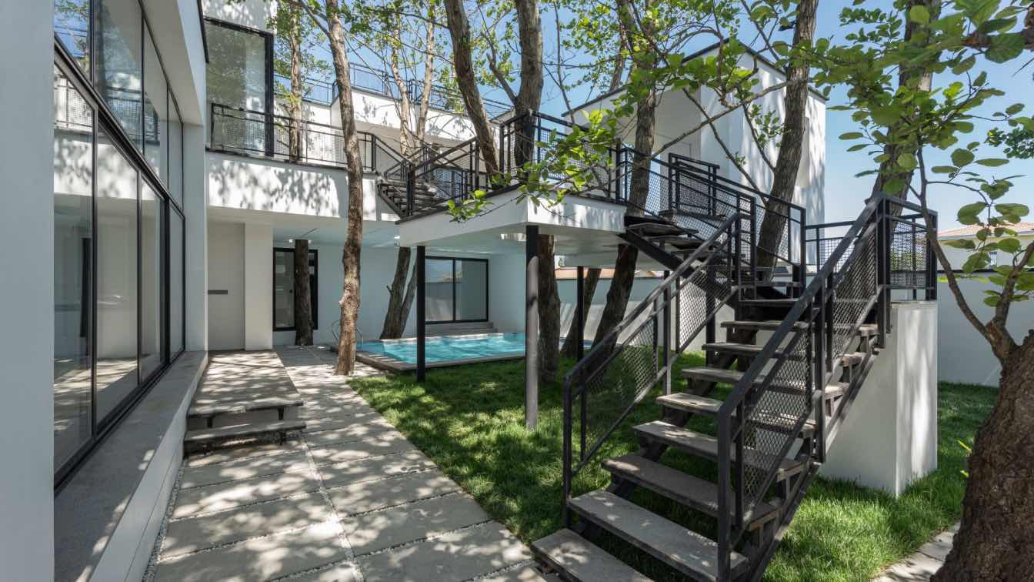CHADO Architectural Studio: The landscape and local climate dictated the configuration of the building: the house surrounds by centuries-old pines, its facade looks to the south. The concrete texture of the walls and the picturesque landscape complement each other and form the unique composition. The patio with trees enters the body of a house, separating the bedrooms from the public area. The building itself divides into two volumes, which differ in height: in the lower one there are kids’ and guest rooms; in above — living room, dining room, kitchen, and master bedroom. The central public part contrasts with the monumental volumes of the sleeping rooms: the console roofing cantilevers and the vertical fireplace tube add dynamics to it.


















