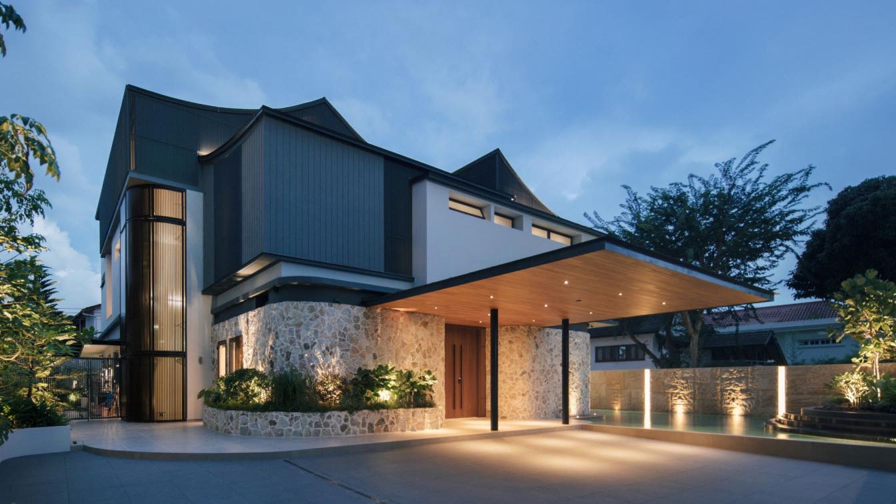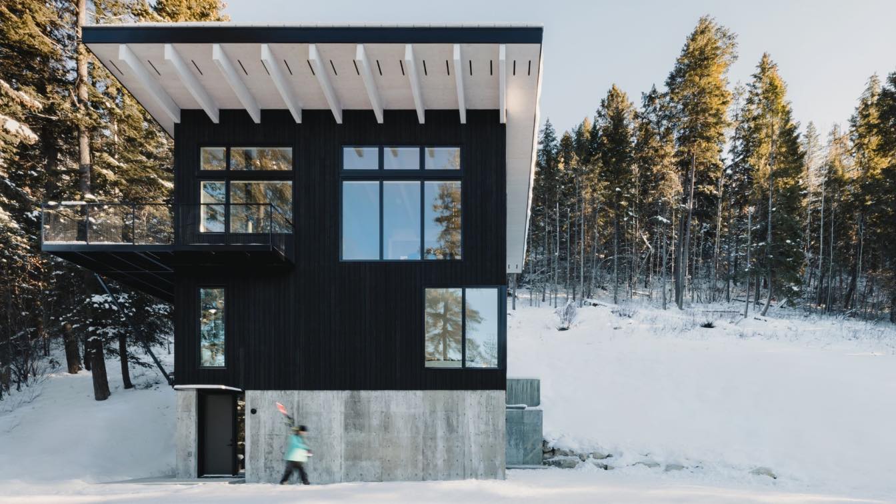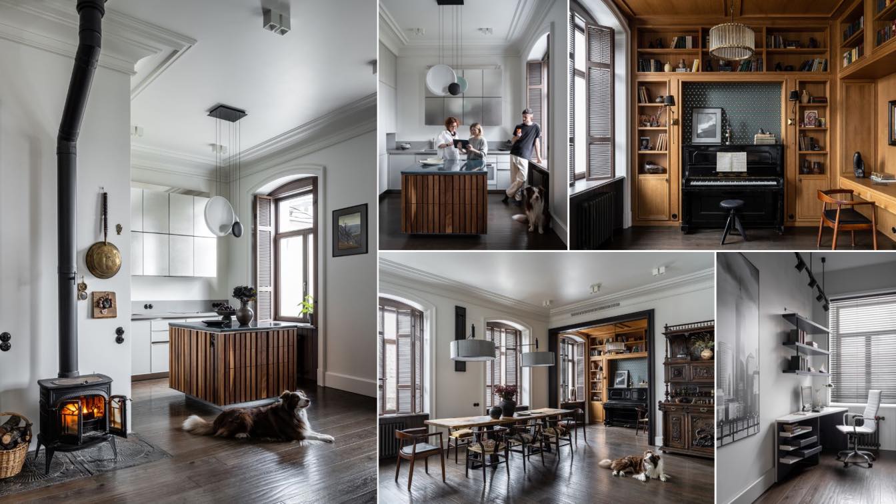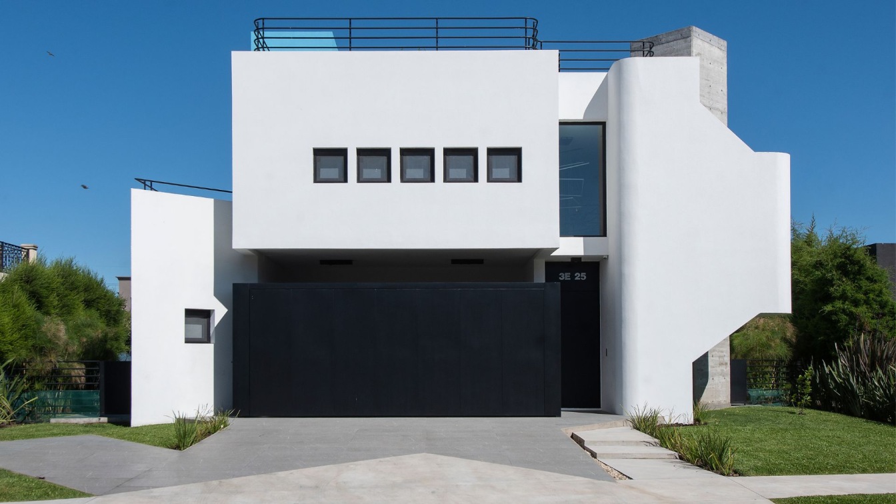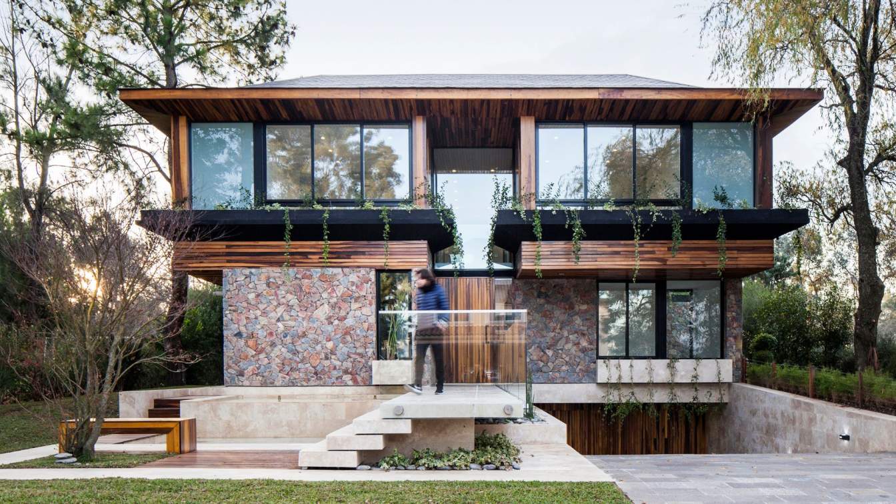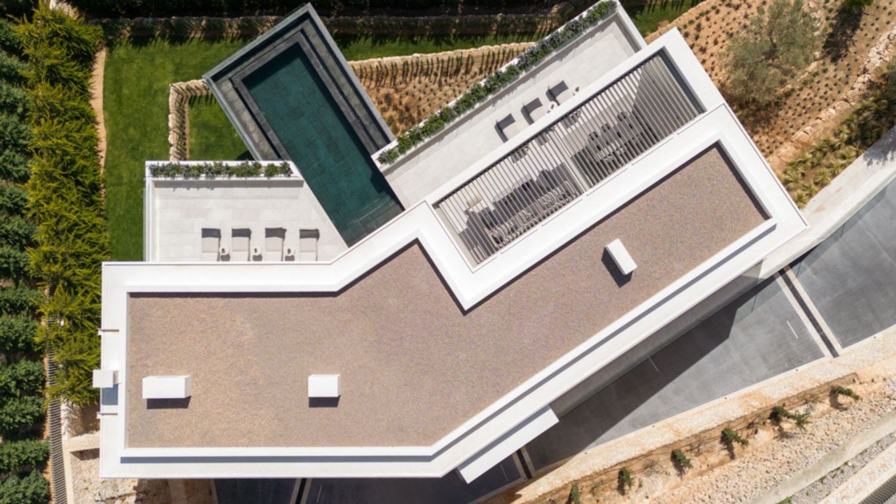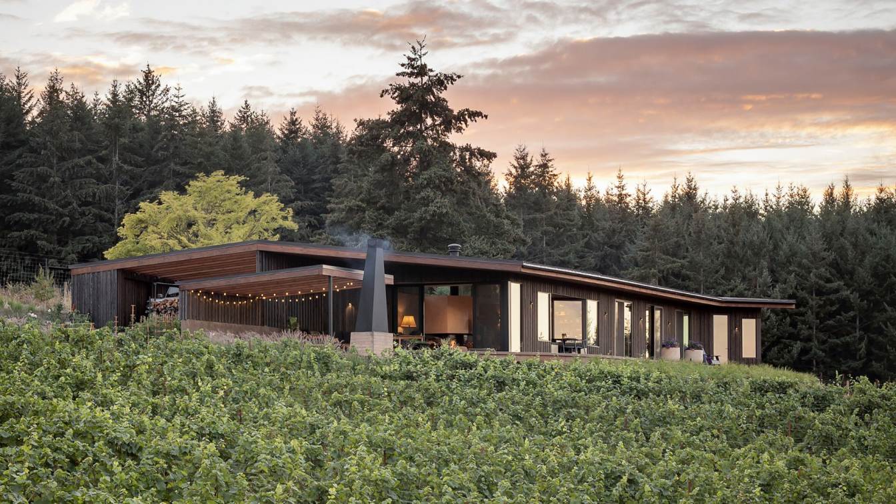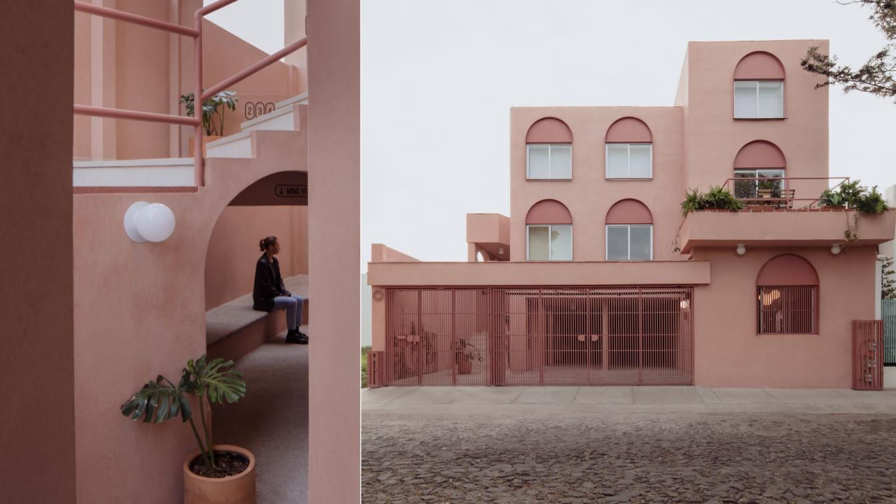Inspired by the beauty of traditional Chinese roofs, the Rén House reinterprets and reappropriates it in a modern tropical house, while 人缘 rén yuan, meaning human relations, is celebrated through the open and connected central spaces leading to the private spaces.
Architecture firm
EHKA Studio
Location
Jalan Senandong, Singapore
Photography
Finbarr Fallon
Principal architect
Hsu Hsia Pin (EHKA Studio)
Design team
Hsu Hsia Pin, Eunice Khoo, Amoz Boon
Collaborators
Carpenter: INTER-TEAM Design Construction
Interior design
EHKA Studio
Completion year
July 2021
Structural engineer
TNJ Consultants LLP
Environmental & MEP
Hong Rong Construction Pte Ltd
Landscape
Hawaii Landscape Pte Ltd
Visualization
EHKA Studio
Tools used
SketchUp, Autodesk, Enscape 3D
Construction
Hong Rong Construction Pte Ltd
Material
Stone, metal, timber, glass, textured paint
Typology
Residential › House
Nestled away in the Kootenay mountain range, this compact ski cabin aims at connecting family members to each other and to the unbound natural landscape that surrounds it. The entire design process was very much family-oriented. Home owner, Sandra Bassett employed her sister and brother-in-law of Twobytwo Architecture Studio to design a cabin where...
Project name
Columbia River Valley Lookout
Architecture firm
Twobytwo Architecture Studio
Location
Golden, British Columbia, Canada
Photography
Hayden Pattullo
Principal architect
Jennifer Bassett, David Tyl
Design team
David Tyl & Jenny Bassett
Interior design
Twobytwo Architecture Studio
Structural engineer
Chris Urbinsky
Environmental & MEP
Phylrich (Plumbing)
Lighting
Luminaire Authentik, Ray Lighting Studio
Construction
Zimmerman Construction
Material
Wood, Concrete, Metal, Glass
Typology
Residential › House
Memories of his ancestral home helped architect Oleg Klodt create the interior in which his own children are now growing up. Oleg Klodt and Anna Agapova love interiors with a history. Most of the time they have to create this feel from scratch, which in a brand-new house means bare walls. As Oleg Klodt himself admits he would never purchase a new a...
Project name
Apartment of Architect Oleg Klodt
Architecture firm
O&A London Design Studio
Photography
Mikhail Loskutor
Principal architect
Oleg Klodt
Design team
Oleg Klodt, Anna Agapova
Interior design
O&A London Design Studio
Environmental & MEP engineering
Civil engineer
O&A London Design Studio
Structural engineer
O&A London Design Studio
Supervision
O&A London Design Studio
Visualization
O&A London Design Studio
Budget
250 £ per square meter
Typology
Residential › Apartment
The Ñ House is located in the Nuevo Quilmes neighborhood, on a plot that borders both on its sides and on the opposite front with other houses, while in front, street and houses through, there is a canal. This condition led us to think of the work in two apparently contradictory ways but that respond to the particularities of the terrain. On the g...
Architecture firm
Berardi - Grasso - Berardi
Location
Quilmes, Buenos Aires, Argentina
Photography
Daniela Mac Adden
Principal architect
Federico Berardi
Design team
Federico Berardi, Maria Fernanda Grasso, Thomas Berardi
Collaborators
Javier Orlando Silvera, Miguel Ángel Romero
Civil engineer
Leonardo Van Kemenade
Structural engineer
Leonardo Van Kemenade
Visualization
Miguel Angel Romero
Tools used
AutoCAD, Rhinoceros 3D, Adobe Photoshop
Construction
Luchetta Srl
Typology
Residential › House
Located in a residential area southwest of Greater Buenos Aires, Casa Bosque is situated on a plot surrounded by large trees of different species. Its aesthetic features elements of regional architecture, reinterpreted in a contemporary style. The search for a unique architectural language is based on the use of horizontal lines and floors articula...
Project name
Bosque House (Casa Bosque)
Architecture firm
OON Architecture
Location
St. Thomas, Canning, Buenos Aires, Argentina
Photography
Alejandro Peral
Principal architect
Lucas D' Adamo Bauman, Federico Segretin Sueyro, Santiago Robin
Interior design
OON Architecture
Structural engineer
Robra Construcciones
Construction
Robra Construcciones
Material
Stone, Wood, Glass, Concrete, Marble
Typology
Residential › House
B11 House is situated in Son Vida, one of the most privileged neighborood of Palma. It's spectacular location is perfectly enhanced through its architecture. Situated on a on a steeply sloping plot which provides a breathtaking panoramic view of the sea, the environement retains mediteranean charm yet a contemporary feel.
Architecture firm
Negre Studio
Location
Son Vida, Balearic Islands, Spain
Principal architect
Juan Gabriel Valls Palmer
Interior design
Negre Studio
Typology
Residential › House
Big Fir Vineyard is a single-family residence in the hills of a designated wine grape-growing region in the Willamette Valley. Formed from the topography and agricultural plan of the site, this small home is carefully designed to both take in the surrounding landscape and become a part of it. Indoor-outdoor elements visually extend the interior sp...
Project name
Big Fir Vineyard
Architecture firm
Prentiss + Balance + Wickline Architects
Location
Willamette Valley, Oregon, USA
Photography
Andrew Pogue Photography
Principal architect
Dan Wickline, Principal, PBW Architects
Design team
Kelby Riegsecker, Project Architect, PBW Architects
Interior design
Prentiss + Balance + Wickline Architects
Structural engineer
Harriott Valentine Engineers
Landscape
Outdoor Scenery
Construction
Hammer & Hand
Material
Wood siding, color concrete floor
Typology
Residential › House
Remodeling of a 1990s apartment building in a pedestrian and residential neighborhood of Querétaro. The building consists of four three-bedroom apartments with a studio each, and on the ground floor, an architecture office.
Project name
Edificio Carretas
Architecture firm
Heryco Mx
Location
Santiago de Querétaro, Querétaro, Mexico
Principal architect
Luis Carlos Aguilar
Design team
José Carlos Hernández
Collaborators
Agustín Pacheco
Typology
Residential › Apartments

