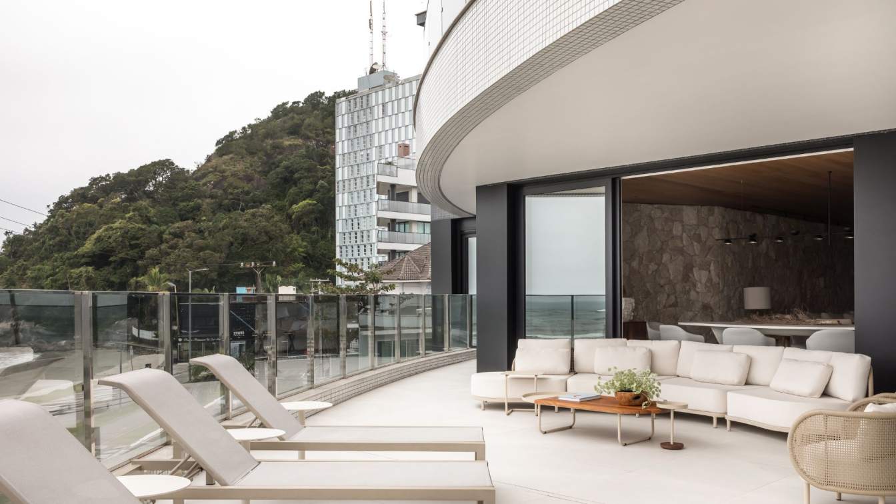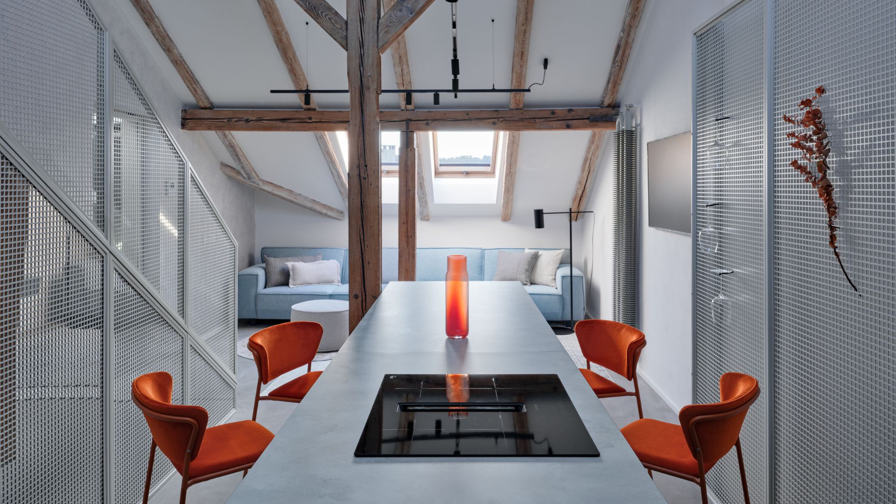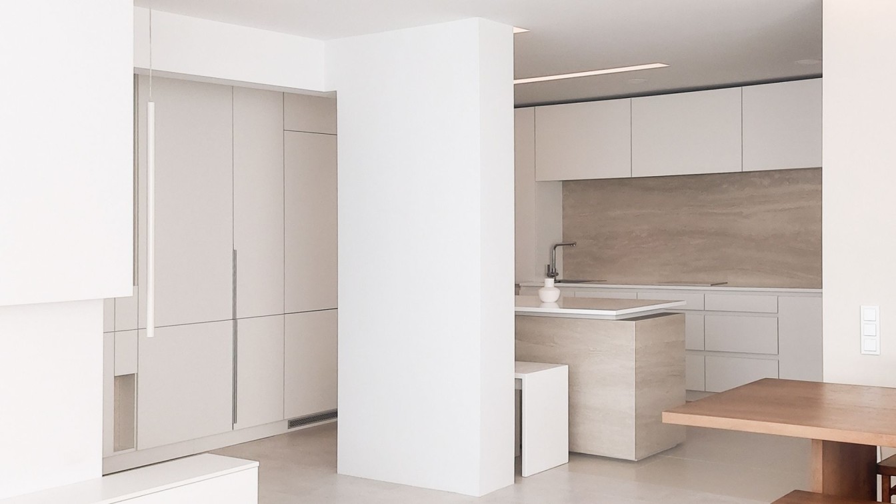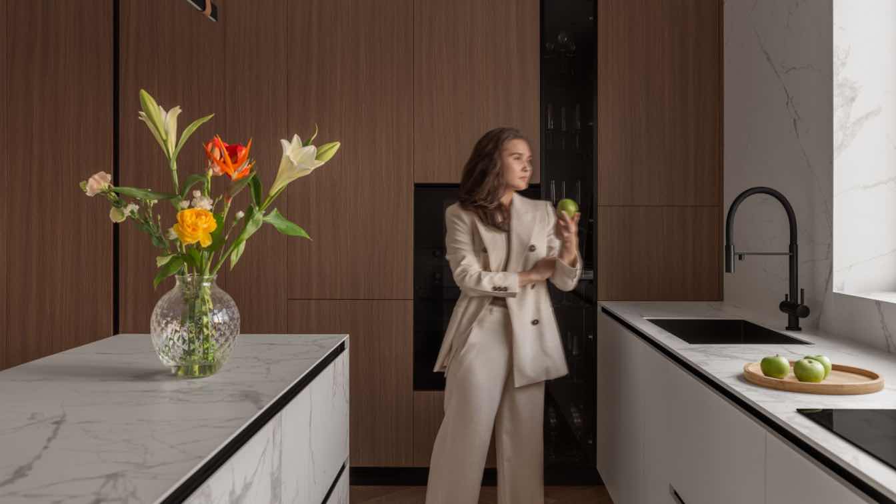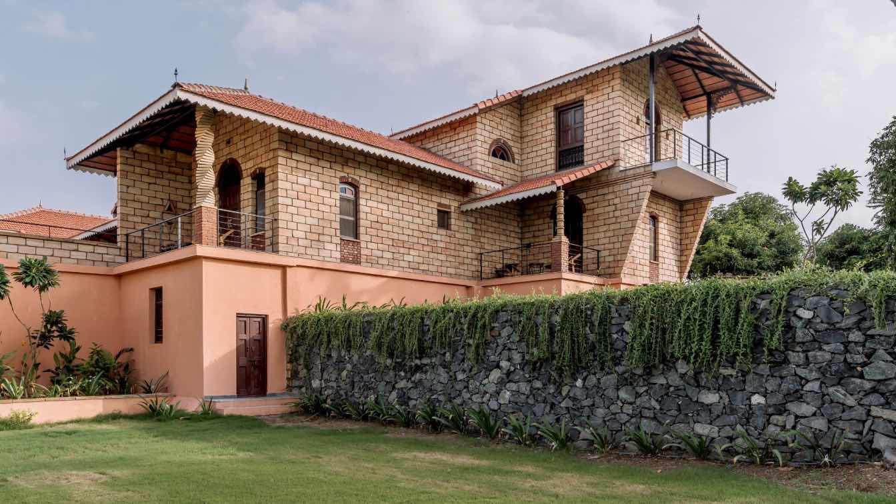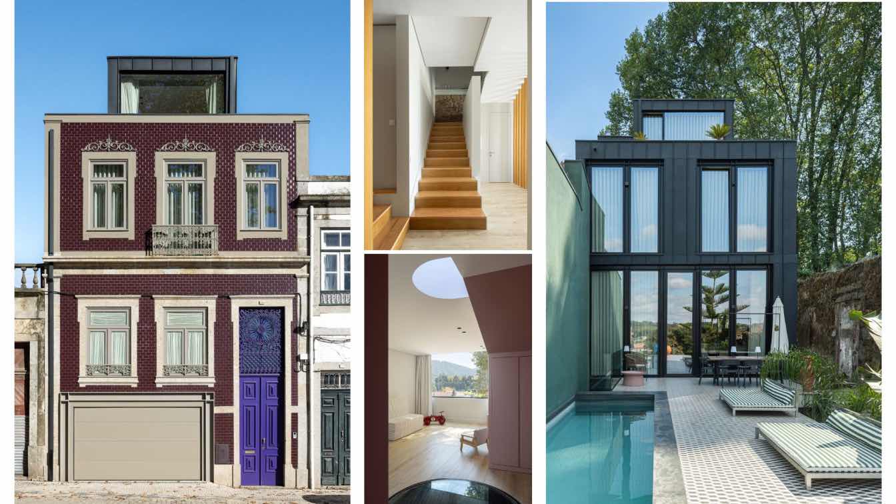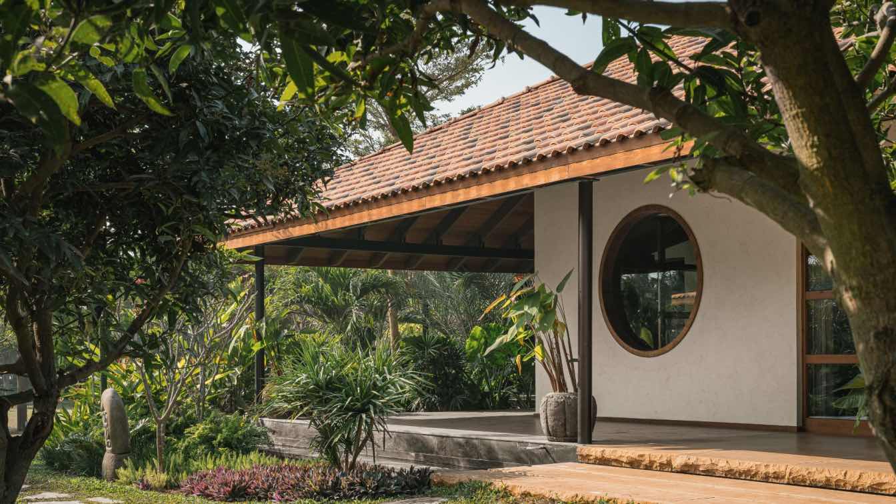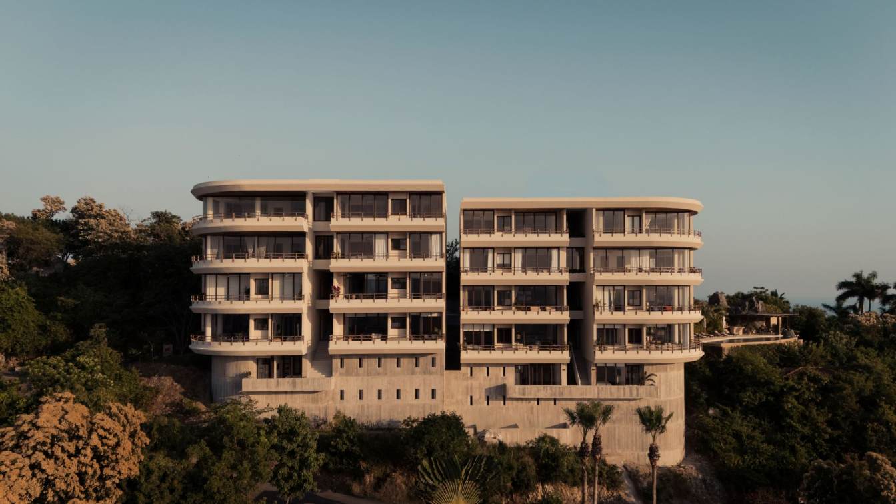Designed by architects Camila Trombini and Luiza Monclaro, from ARQ+CO Studio, this 348-square-meter apartment is located in Caiobá, a beach town in the municipality of Matinhos, on the coast of Paraná, Brazil. Conceived as a true seaside retreat.
Architecture firm
Arq+Co Studio
Location
Caioba, Paraná, Brazil
Photography
Eduardo Macarios
Principal architect
Camila Trombini, Luiza Monclaro
Design team
Juliana Rufino, Bianca Miranda
Interior design
Arq+Co Studio
Environmental & MEP engineering
Civil engineer
Overlap Engenharia
Landscape
Praia Brava, Caiobá
Lighting
ELed Light Studio
Tools used
AutoCAD, SkecthUp,V-ray
Typology
Residential › Apartment
Renovation of an attic space in a historic building at Arbes Square into a two-level apartment with a gallery, intended for exclusive rental.
Project name
Arbes Square Apartment
Architecture firm
Formafatal
Location
Arbes Square, Prague, Czech Republic
Principal architect
Katarina Varsová, Petra Dagan
Collaborators
Main contractor: DOMINO - promont Technical supervision: Petra Klapka. Custom furniture: Interiéry Tesař TTK. Locksmith work on the custom furniture: Richard Bold. Metal production [staircase, glass partitions]: Kurel. Epoxy coatings [floor, walls]: Different design [Pavel Trousil]. Patinated painting: Artdecor Vladimír Jeniš. Wooden floors and staircase supplier: Empiri Wood Design. Ceramic tiles and flooring supplier: Archtiles. Lighting supplier and installation: Bulb. Standard furniture supplier: Design Studio. Sanitary supplier: ELITE BATH. Home accessories: Coclea
Environmental & MEP engineering
Material
Wall surfaces: painting (matte white), patinated painting, toned epoxy coating, bleaching of original wooden columns – fireproof coating + base coat by bleaching, ceramic tiles. 2 Floors: large-format ceramic tiles (technical areas), wooden three-layer floor – M-dub Rustikal, brushed, Degas gray oil, epoxy coating, staircase – steel structure with wooden cladding in M-dub Rustikal, brushed, Degas oil. Metal elements associated with construction (metal production): subtle structure made of painted steel profiles, perforated sheet metal PERFO LINEA, matte lacquered (comaxit) – staircase railing, partially backed with super mirror sheet metal, profiles of glass partitions – 1x pivot door (clear glass), 1x slanted glass door (bathroom – wire glass) – subtle painted steel profiles in a creamy shade, matte finish. Metal elements associated with custom furniture: subtle structure made of painted steel profiles, perforated sheet metal PERFO LINEA, matte lacquered (comaxit). Doors: door frames without casings in various finishes (HPL unicolor or wood decor, base for painting, coating), 2x door leaves without casing in line with the wall cladding. Renovation of existing windows, new Velux tilt-and-turn roof windows, entrance door to the apartment: according to the requirements of the heritage office, the entrance door was made in accordance with the original design
Typology
Residential › Apartment
The W Apartment, a 104 m² residence in Kyiv, was designed for a young couple seeking a harmonious blend of minimalism and warmth. The project's core concept revolves around the interplay of space, form, and light.
Architecture firm
Yurkevych Architecture
Photography
Daria Yurkevych
Principal architect
Daria Yurkevych
Design team
Daria Yurkevych
Interior design
Daria Yurkevych
Environmental & MEP engineering
Typology
Residential › Apartment
A 275 sq.m apartment designed by designer Albina Serikbaeva is a story of balance, where the tastes and personalities of all family members merge into a unified, harmonious space.
Project name
A story of balance
Architecture firm
Albina Serikbayeva
Location
Astana, Kazakhstan
Photography
Roman Yakunin , Sofiya Klyonova
Design team
Albina Serikbayeva
Collaborators
Aizhan Abdullina (interior stylist)
Interior design
Albina Serikbayeva
Environmental & MEP engineering
Visualization
Albina Serikbayeva
Tools used
Autodesk AutoCAD, Autodesk 3ds Max
Typology
Residential › Apartment
Designed by Himanshu Patel, principal architect of d6thD design studio, the site presents a dramatic spatial narrative, beginning with a narrow unassuming and unpredictable entrance that gradually surprises us, revealing the expansive interaction between the house and the hidden beauty of the river.
Architecture firm
d6thD design studio
Location
Droneshwar, Una, Gujarat, India
Photography
Inclined Studio
Principal architect
Himanshu Patel
Design team
Sunil Jhambhulkar, Swaroop Lamdhade, Ayushi Pradhan, Jaydeep Jani, Jainil Shah
Collaborators
Manoj Ramesh Parmar, Upendra
Interior design
Gajjar Furnitures
Structural engineer
Shri Hari Krishna Fabrication
Client
Chintan Dudhat, Bhavin Dudhat
Typology
Hospitality › Home Stay
The building had long stood suspended in time and space, gradually falling into a state of disrepair—partially occupied, yet steadily losing structural integrity, quality, and a sense of safety.
Project name
Casa do Parque IV
Architecture firm
Ricardo Azevedo Arquitecto
Location
Santo Tirso, Portugal
Photography
Ivo Tavares Studio
Principal architect
Ricardo Azevedo
Structural engineer
Fénix Engenharia Civil
Environmental & MEP
Ricardo Azevedo Arquitecto
Lighting
Fénix Engenharia Civil
Visualization
Ricardo Azevedo Arquitecto
Typology
Residential › House
Spacious, inviting and intimate, courtyards have an integral place in the vernacular architecture across India. Beyond their climatic purposes, courtyards assume the role of a social space, a space for contemplation, and a space where something happens.
Project name
Courtyard House
Architecture firm
23 Degrees Design Shift
Location
Mansanpally, Hyderabad, India
Photography
Ishita Sitwala
Principal architect
Srikanth Reddy, Raghuram, Neelesh Kumar
Typology
Residential › House
The development site frames Cerro del Vigía, a spectacular property with a southwest-facing view of Zihuatanejo Bay. Towers A and B of the complex each consist of seven villas, along with a base structure that compensates for the site’s uneven terrain. The villas, ranging in size from 140 m² to 260 m²
Project name
Villas del Vigía
Location
Zihutanejo, Guerrero, Mexico
Design team
Camilo Moreno Oliveros, Héctor Campagna Oliveros, Daniel Moreno Ahuja, Fabiola Antonini, Daniela Pérez, Samantha Reyes
Interior design
Squadra Studio, Sofía Díaz Barriga Ochoa, María Carbajal, KRIM, Karen Rauch, Isabella Medrano
Construction
Cantiles Al Viento, Jaime Rumbo Ramírez
Typology
Residential › Apartments

